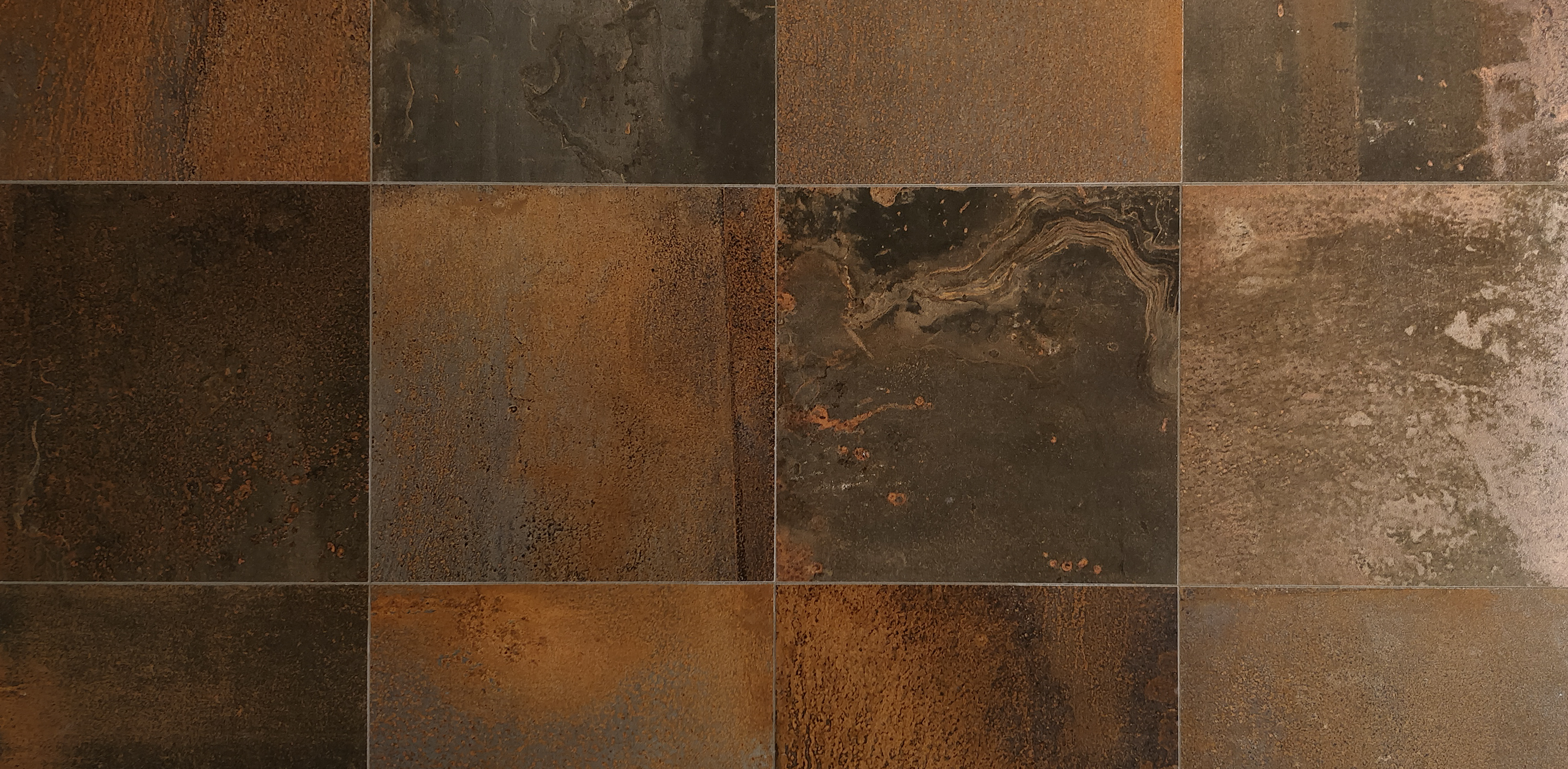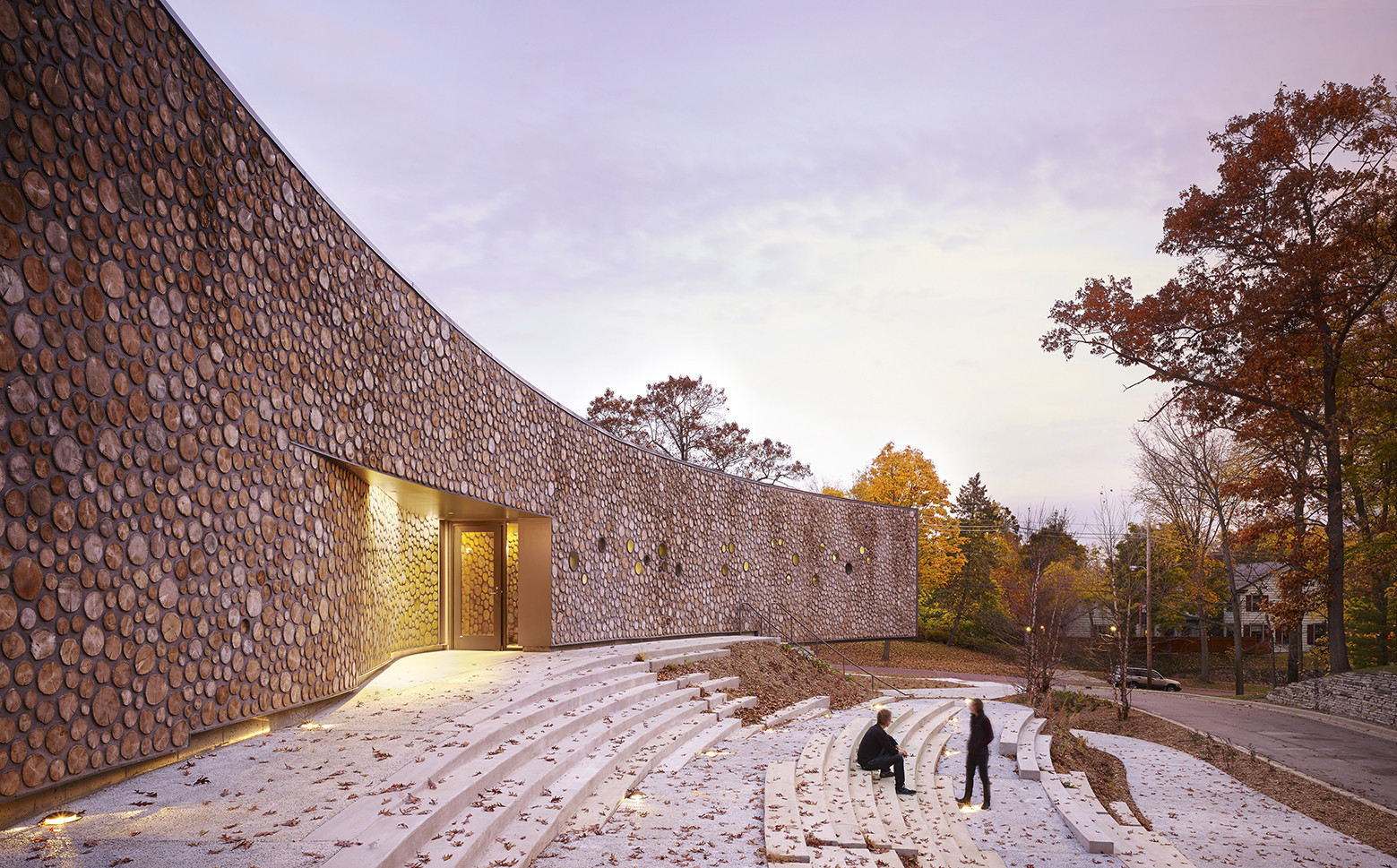Architects: Showcase your next project through Architizer and sign up for our inspirational newsletter.
MAD is a firm constantly looking to the future. Founded by Chinese architect Ma Yansong in 2004, the practice has become known for daring and dynamic architecture. Committed to developing futuristic, organic, and technologically advanced designs, MAD aspires to create balance between humanity, the city and the environment. Its iconic buildings challenge traditional typologies, from the Chaoyang Park Plaza and Absolute Towers to the recently completed Huangshan Mountain Village.
As one of their signature works, the A+Award-winning Harbin Opera House was designed by MAD as the focal point of an international competition for Harbin Cultural Island. Responding to the force and spirit of the northern city’s untamed wilderness and cold climate, the building was formed to blend in with the surrounding topography. The opera house emerged as part of a larger master plan and wetland landscape along the Songhua River. The sinuous building stands as a landmark where visitors themselves are imagined as performers. The curving, elegant structure features rehearsal halls, dressing rooms, support spaces and a pair of theaters.
Diving further into the building, we’re taking a closer look at how the Harbin Opera House was made and the manufacturers that helped bring the futuristic building to life.
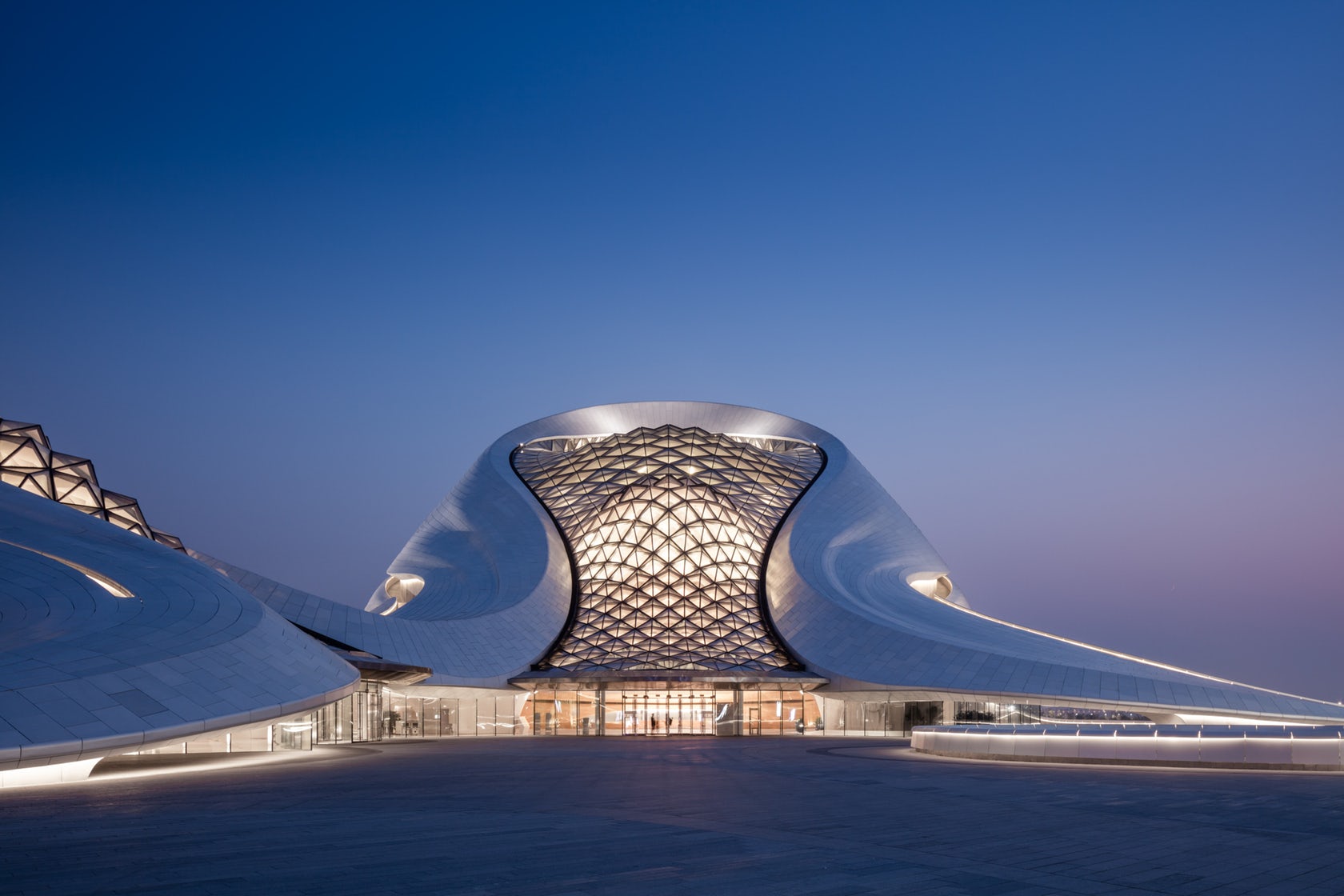
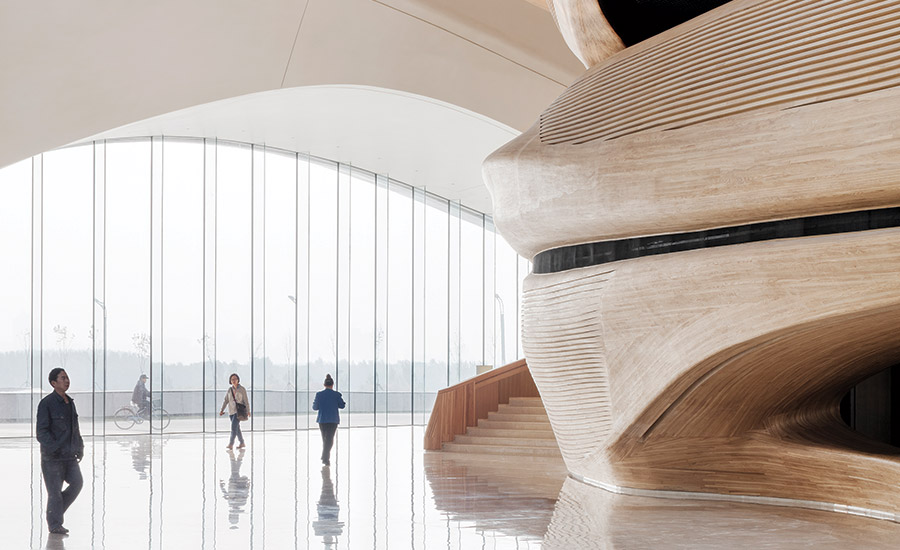 Curtain Walls
Curtain Walls
Manufactured by Shenyang Yuanda Enterprise Group
Designed with a series of faceted glass walls and skylights, the glazing in Harbin Opera House was made by Shenyang Yuanda with a customized system able to melt snow and direct it into integrated drains. As visitors enter the building’s main lobby, they are faced with large transparent glass walls that connect the curvilinear interior with the building’s exterior plaza and façade. Supporting the glass curtain walls is a lightweight diagrid structure that provides a framework for the complex design. A series of glass pyramids form an alternating surface that transitions between faceted and smooth detailing.
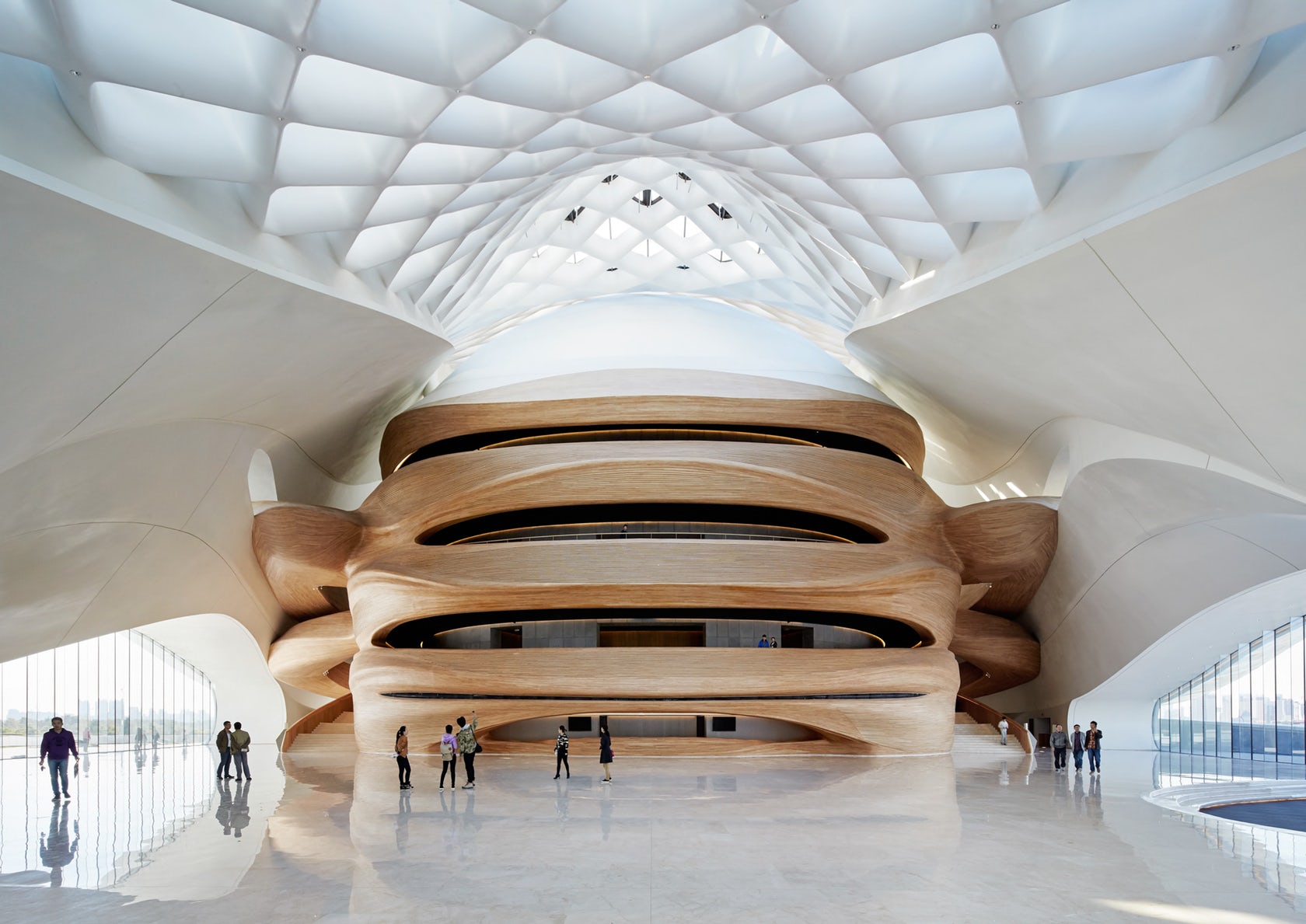
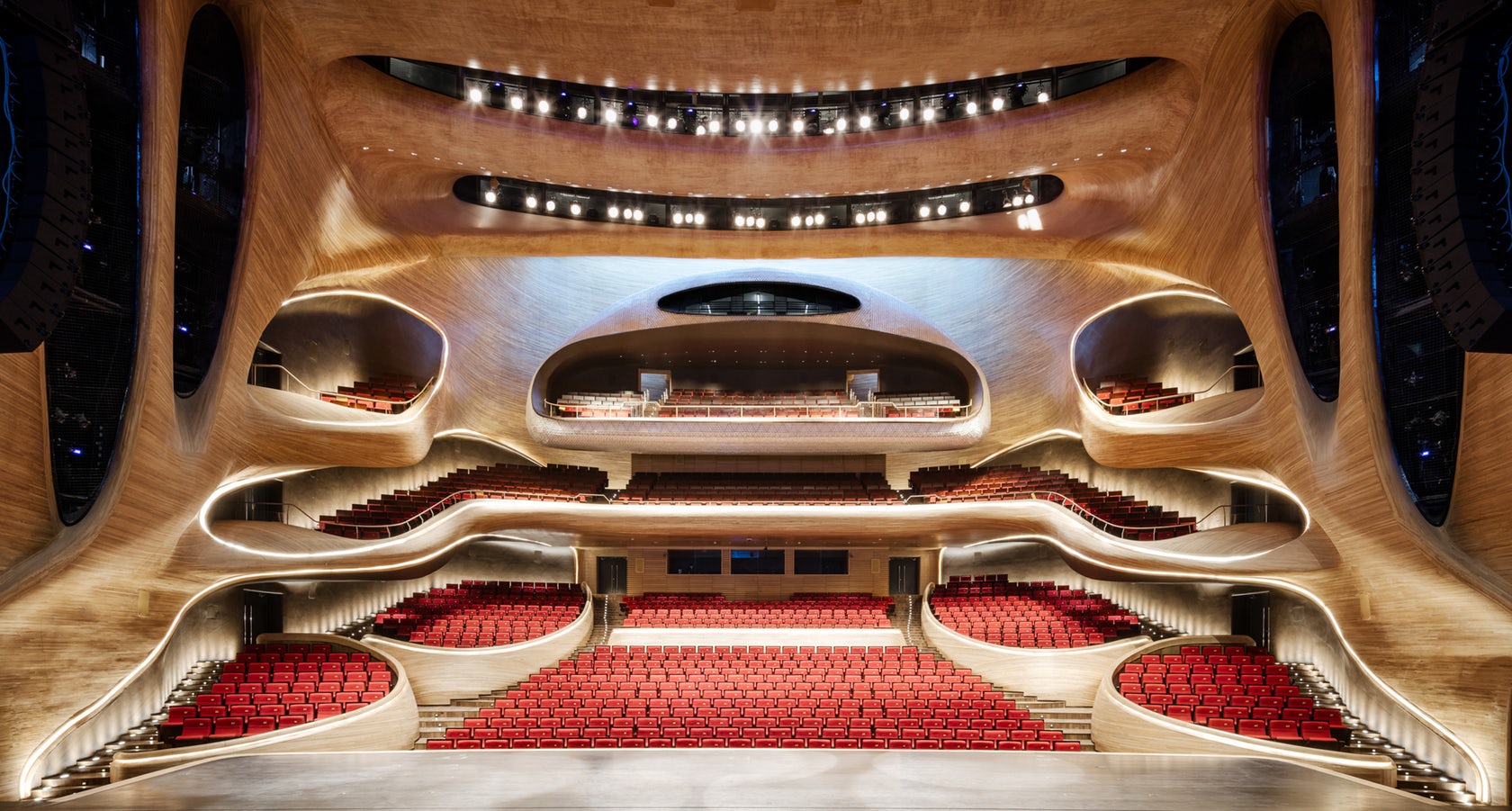 Wood Shell Interior
Wood Shell Interior
Manufactured by Shenzhen ZhongFuTai
Besides the building’s incredible curtain walls, the most striking interior feature is a series of undulating wooden surface that wrap around the performance venues. Clad with bent narrow planks of Manchurian ash manufactured by Shenzhen ZhongFutai, the wooden detailing was chosen to evoke the “warm interior of a musical instrument.” Inside, the large theater has an orchestra pit and elevated stage with more of the curved wood façade that wraps around the theater’s walls and ceilings, as well as the box seats and balconies. The material was chosen to emulate a wooden block that has been eroded away, and the design integrates with the theater systems to create world-class acoustics.
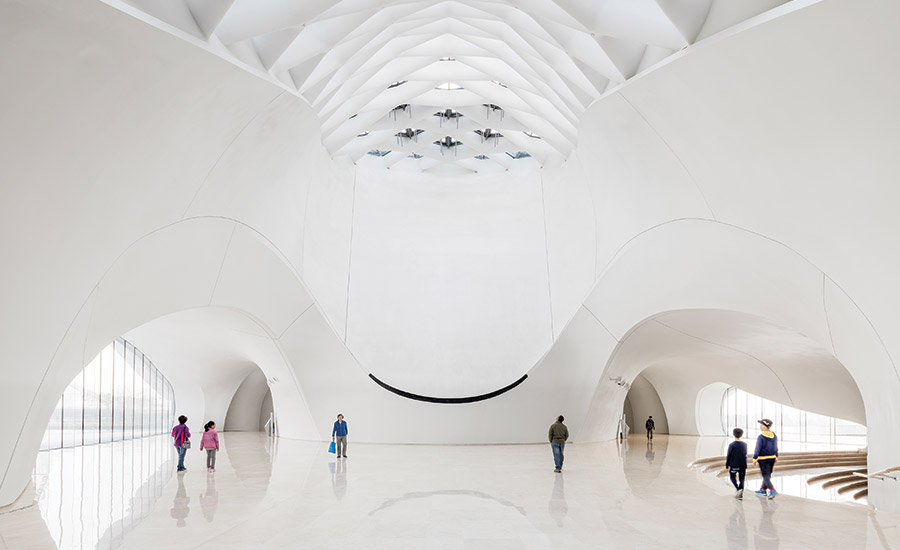
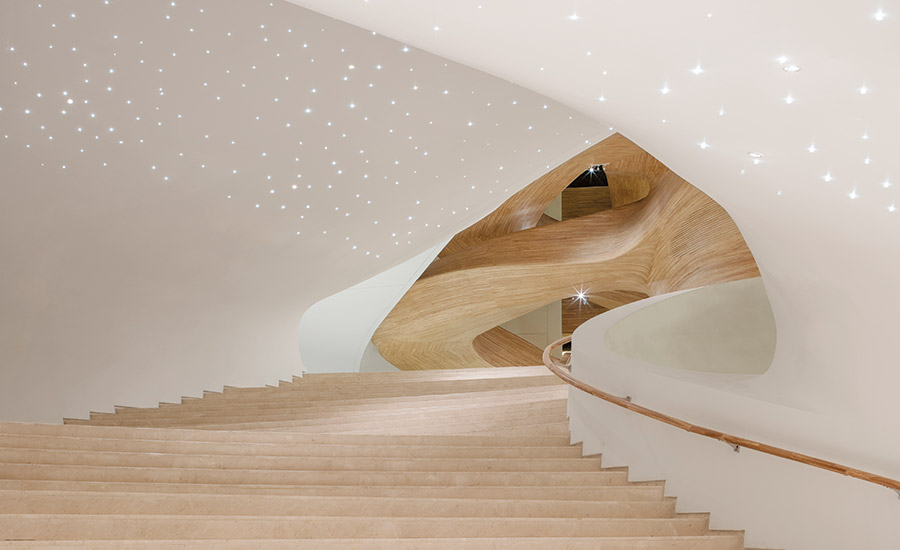 Precast Concrete
Precast Concrete
Manufactured by Beijing Leinuo
Working in tandem with the wooden shell, multiple curved concrete walls and ceilings give the Harbin Opera House definition. Shaping interior circulation and experience, the precast concrete forms were made by Beijing Leinuo. The white walls are sculpted with openings that allow in light among the building’s complex structural system. The concrete walls are exclusive to the lobby and public areas outside the main theater spaces, and they create an atmosphere that’s both open and filled with light.
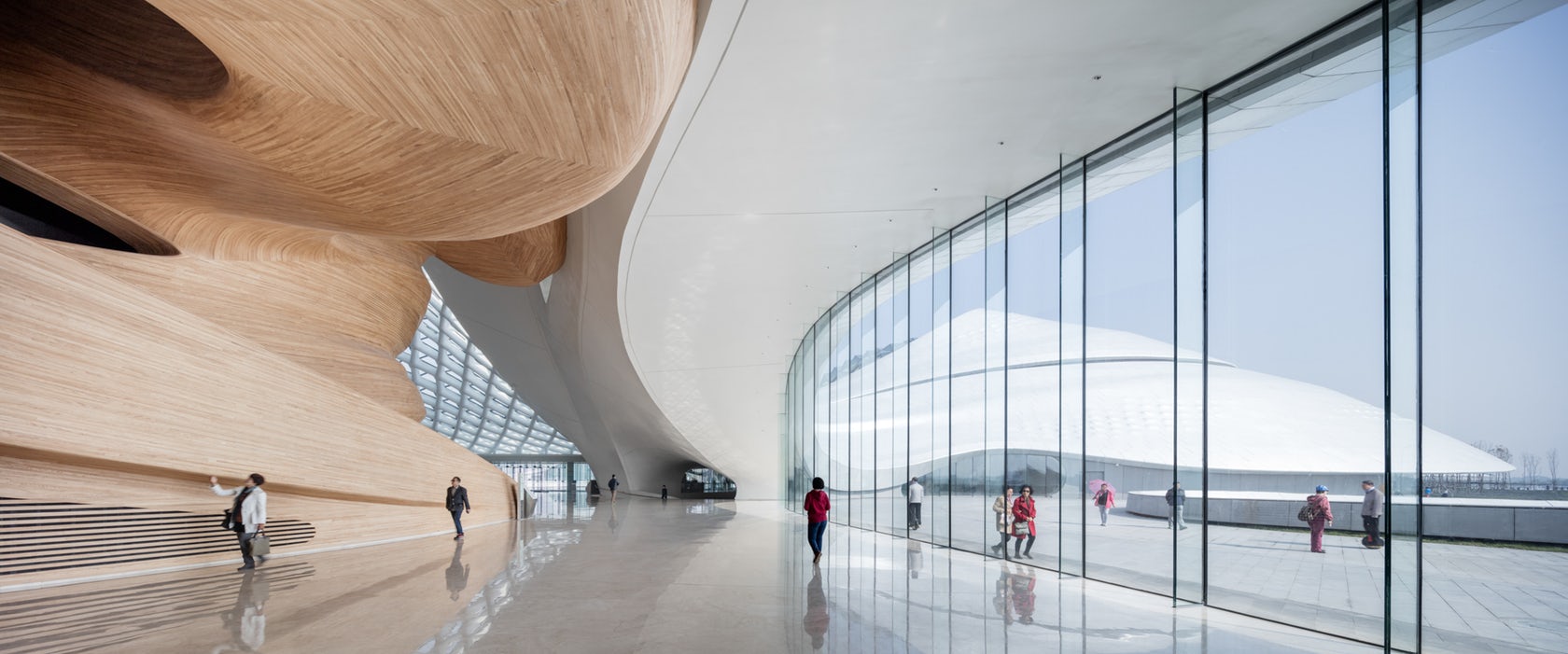
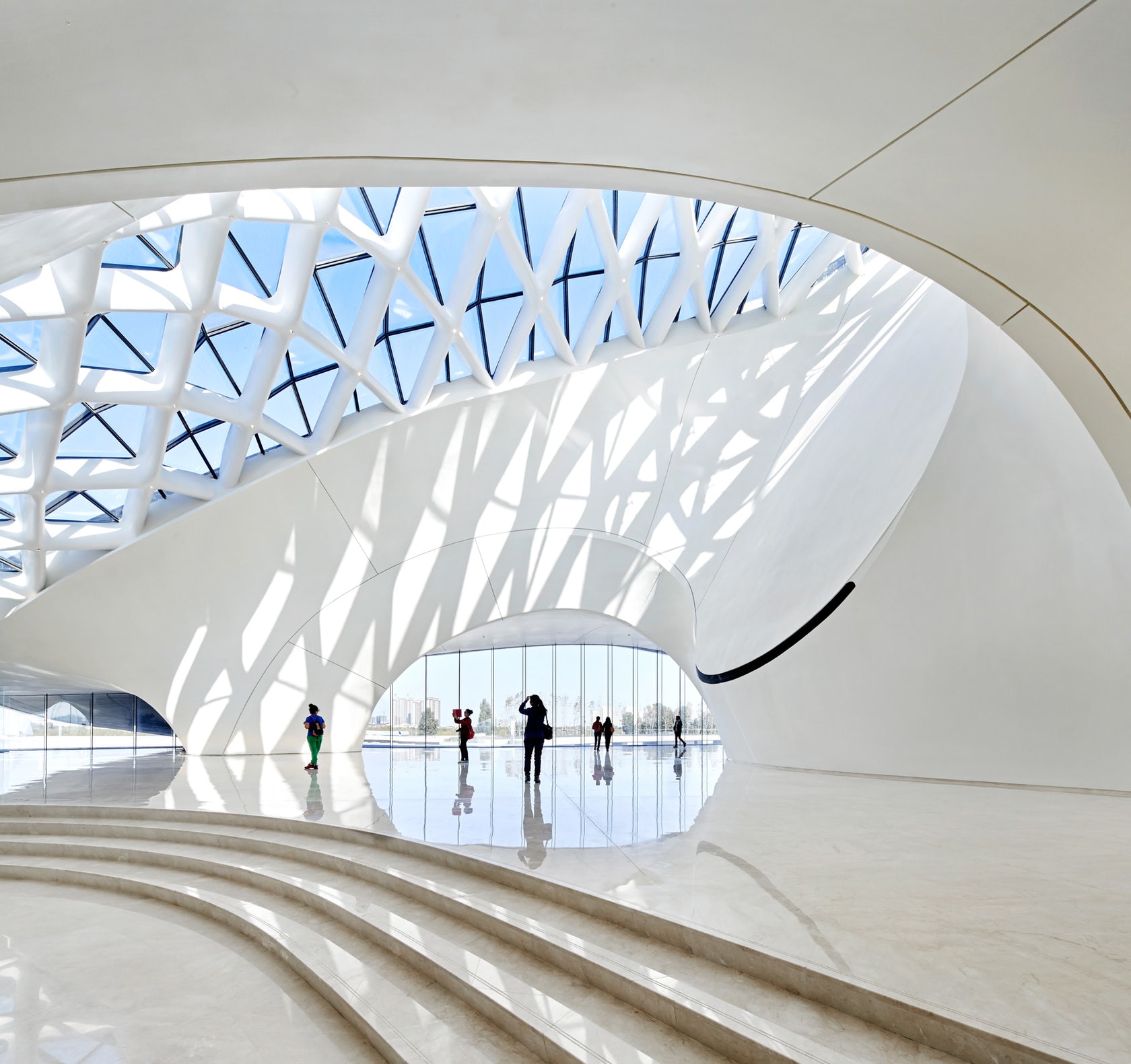 Interior Marble Flooring
Interior Marble Flooring
Manufactured by FuJian Huahui Stone
Reflecting the white concrete walls and Manchurian ash detailing, the building was made with marble floors supplied and manufactured by FuJian Huahui. These polished surfaces are integrated with radiant heating to combat the city’s extreme winter temperatures and make the space more comfortable. The durable flooring shifts from its stark white base as it transitions to stairways and steps.
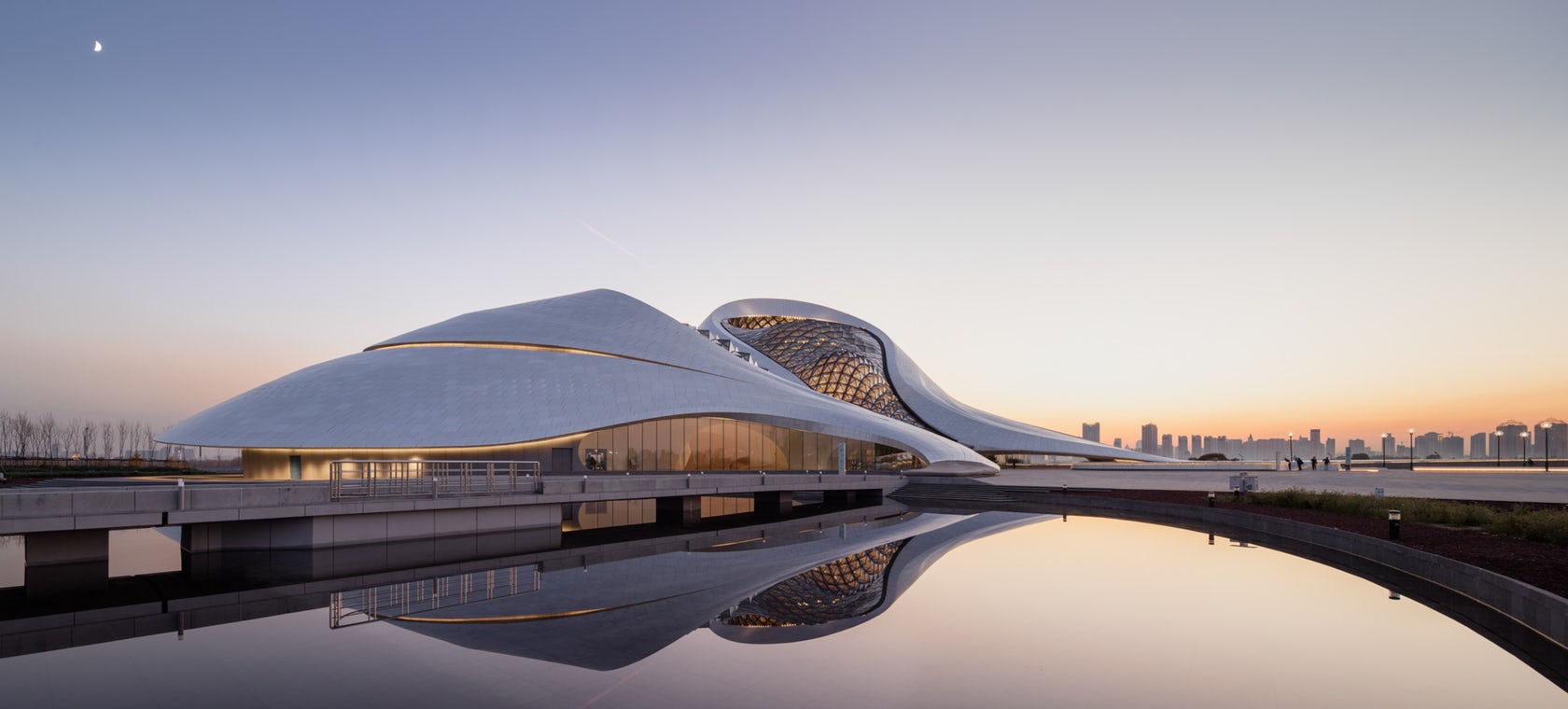
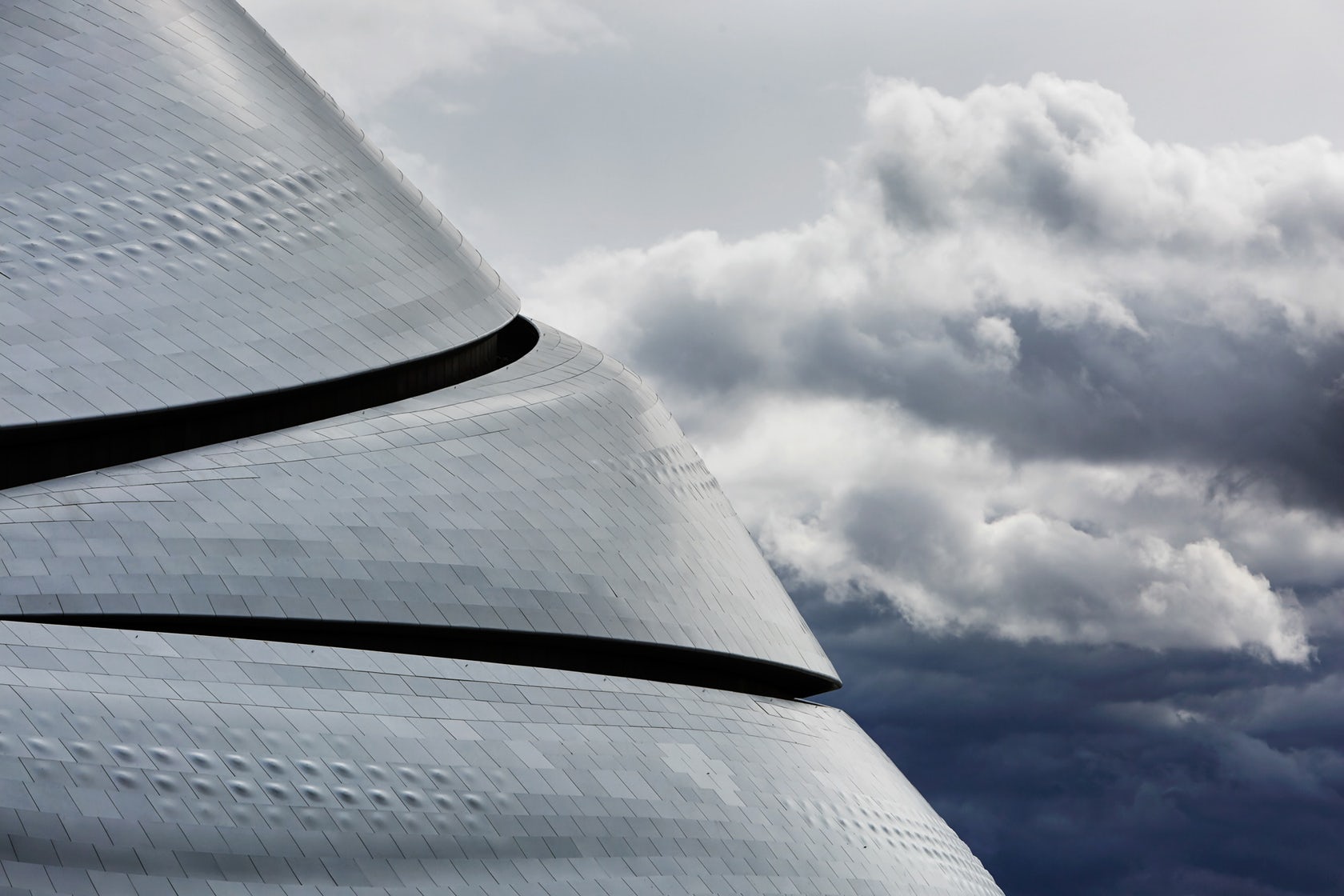
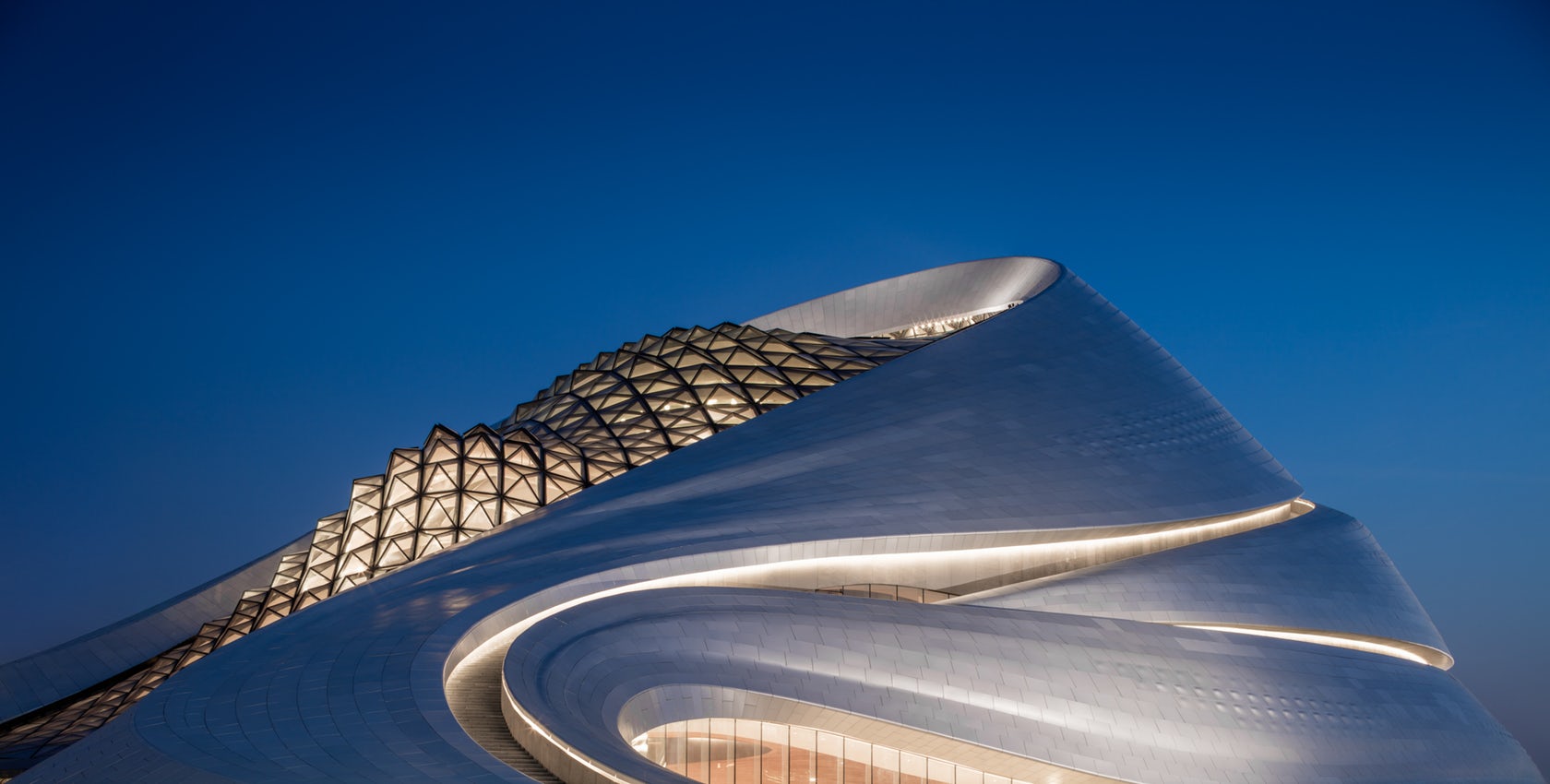 Metal Roof Cladding
Metal Roof Cladding
Manufactured by Shenyang Yuanda Enterprise Group
MAD worked with engineers at the Beijing Institute of Architectural Design to develop the steel skeleton supporting the building’s sweeping roofscape. Visitors are encouraged to climb atop the opera house through a series of granite steps set among the building’s metal roof cladding. Visible from the ground, the rooftop terrace invites exploration and opens up to surrounding views of the Songhua river and the city skyline. The exterior cladding was manufactured by Shenyang Yuanda as a series of smooth white aluminum panels that evoke a “poetry of edge and surface, softness and sharpness.”
Architects: Showcase your next project through Architizer and sign up for our inspirational newsletter.
 Harbin Opera House
Harbin Opera House 