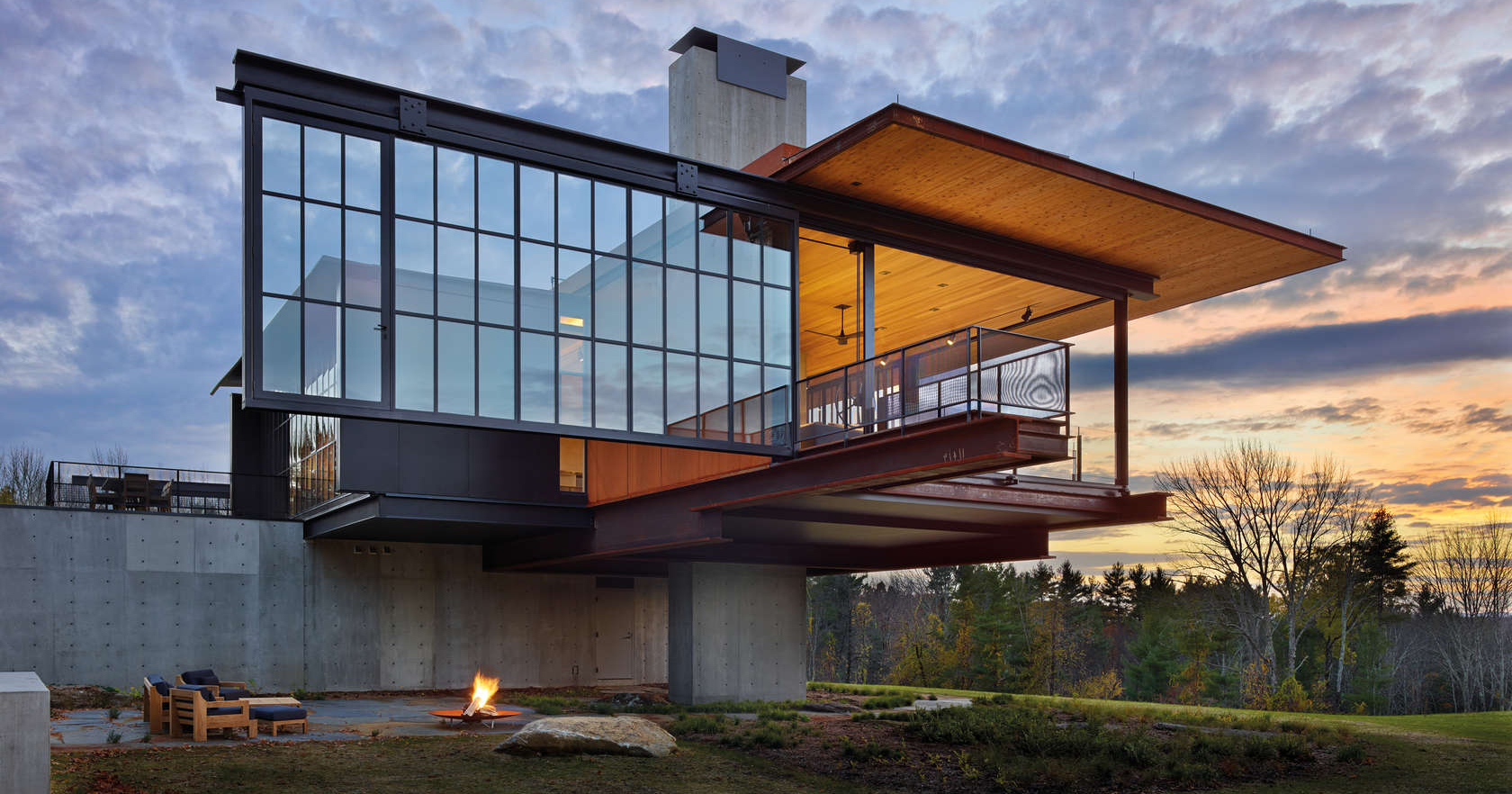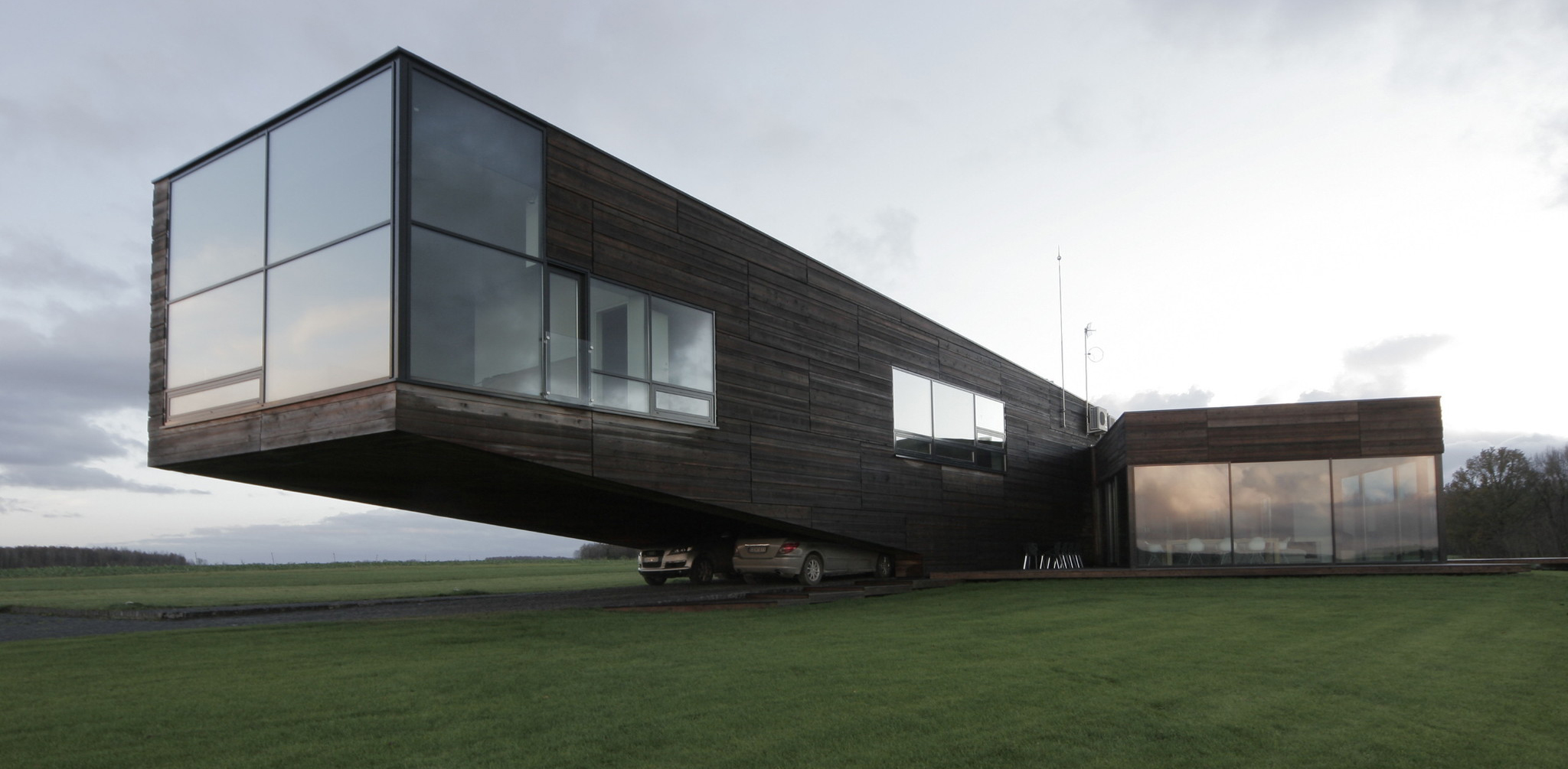The jury's votes are in — Architizer is proud to present the winners of the 2025 Vision Awards! Join the program mailing list and continue celebrating the world's best architectural representations by clicking here.
As a profession and an art, architecture has long been defined by a dependence on line and delineation, by the need to describe buildings and spaces. Consequently, for the majority of human history, the ability to draw by hand was central to the practice of architecture. But as Computer Aided Design (CAD) and digital technology became popularized, the role of hand drawing has been questioned.
Today, the debate continues: What is the role of hand drawing in contemporary practice? This question lies at the heart of Architizer’s global ideas competition, the One Drawing Challenge. Both hand drawings and CAD drawings are eligible for the competition, and it will prove fascinating to see which medium entrants choose to tell their visual stories.
The following collection looks at the different ways in which architects have utilized hand drawing techniques to represent buildings over the decades, from traditional drafting to modern, graphic imagery. Their incredible variety points to the fact that, as a medium, the storytelling power of hand drawings are limited only by the imagination of their creator.
Will hand drawing ever die out? If these sketches are anything to go by, don’t count on it:

Robie House, Courtesy Frank Lloyd Wright Foundation
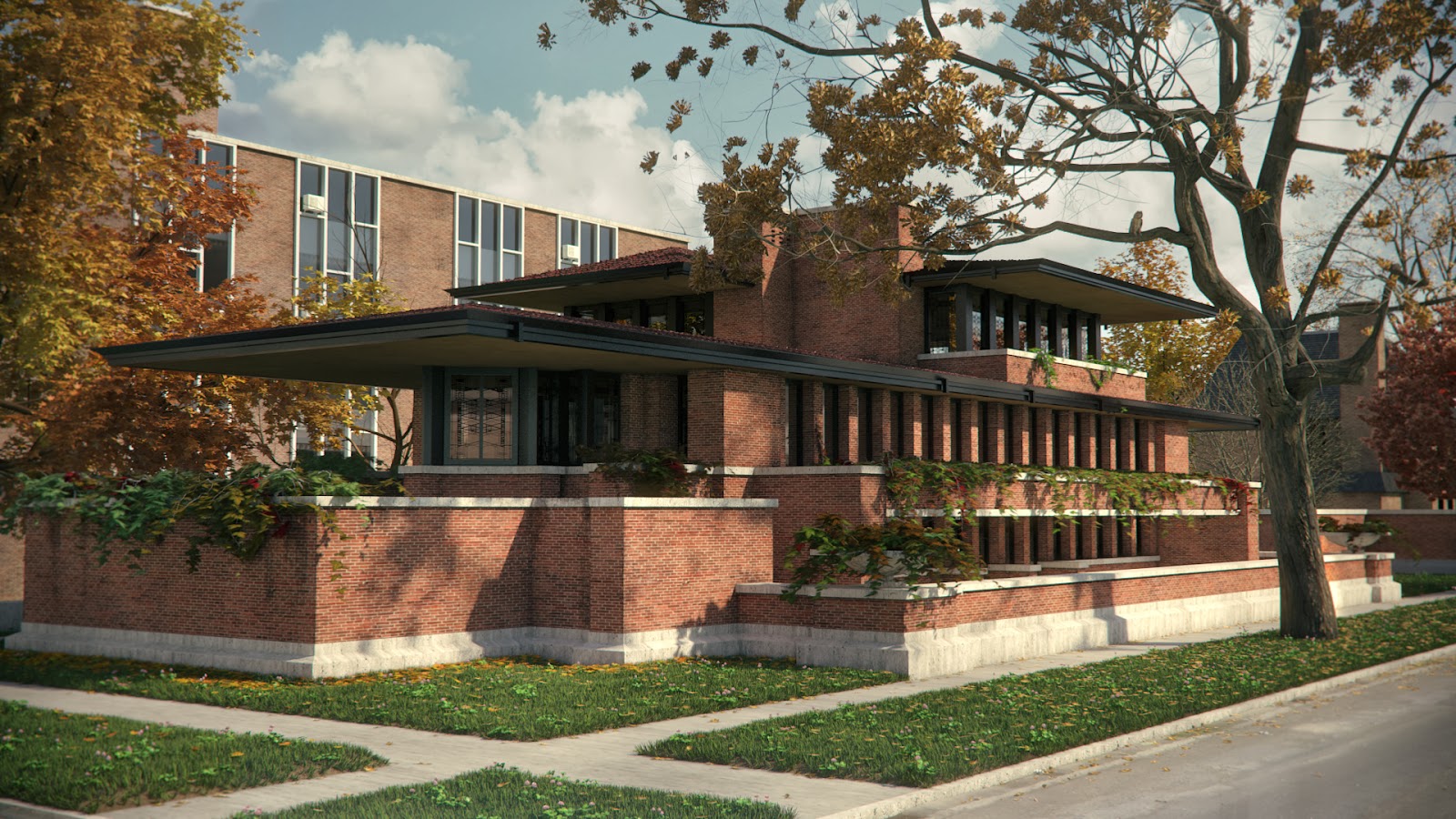
Robie House, Courtesy Frank Lloyd Wright Foundation
Frederick C. Robie House by Frank Lloyd Wright
Frank Lloyd Wright’s iconic drawings and sketches are known around the world. As a prolific architect, one of the best known expressions of his Prairie style was the Robie House. The project was conceived as an integral whole — site and structure, interior and exterior, furniture, ornament and architecture, each element is connected. The design focuses on horizontality and a configuration of sliding planes in its plan. In his drawing, Wright places the house in context, showing not just the horizontal elements but softening the work through greenery.
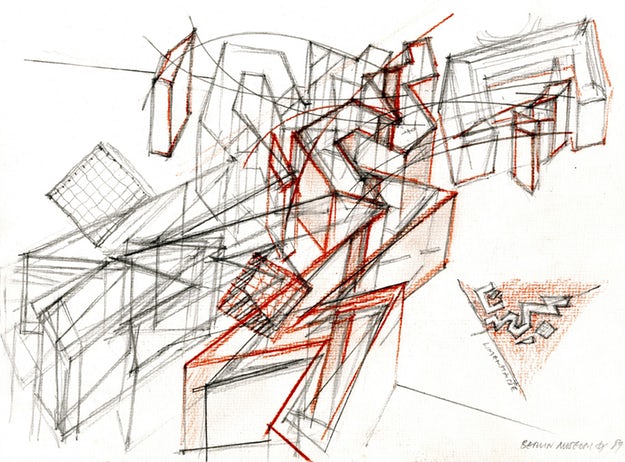
Jewish Museum, Courtesy Studio Libeskind
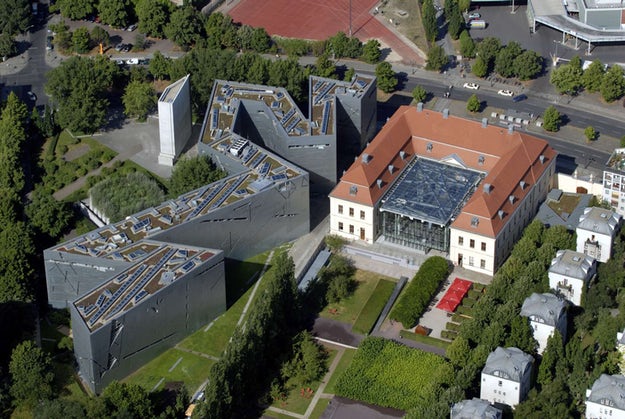
Jewish Museum, Courtesy Studio Libeskind
Jewish Museum Berlin by Daniel Libeskind, Berlin, Germany
In early sketches for the Jewish Museum, Libeskind worked with pencils and color to encapsulate the complex history of Jews across the globe. The design was based on three insights: it is impossible to understand the history of Berlin without understanding the contributions made by its Jewish citizens; the meaning of the Holocaust must be integrated into the consciousness and memory of the city of Berlin; and, finally, for its future, the City of Berlin and the country of Germany must acknowledge the erasure of Jewish life in its history. Libeskind would go on to win the competition, and his drawings are closely tied to the final built form of the museum.
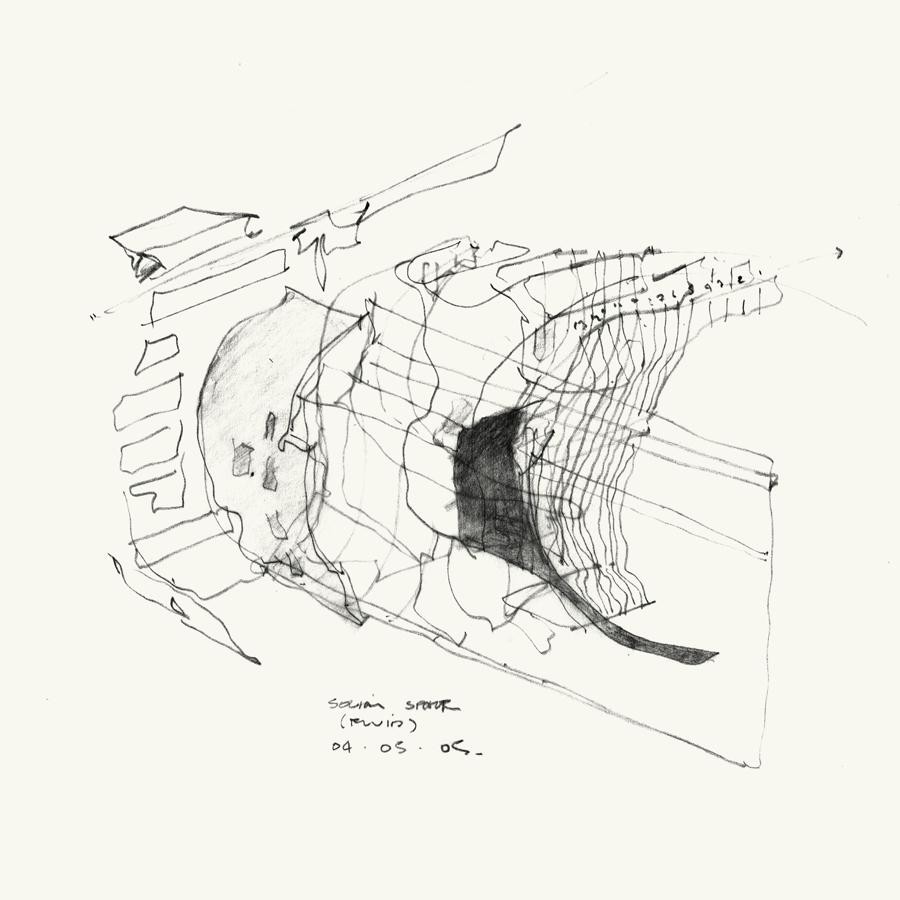
41 Cooper Square, Courtesy Morphosis
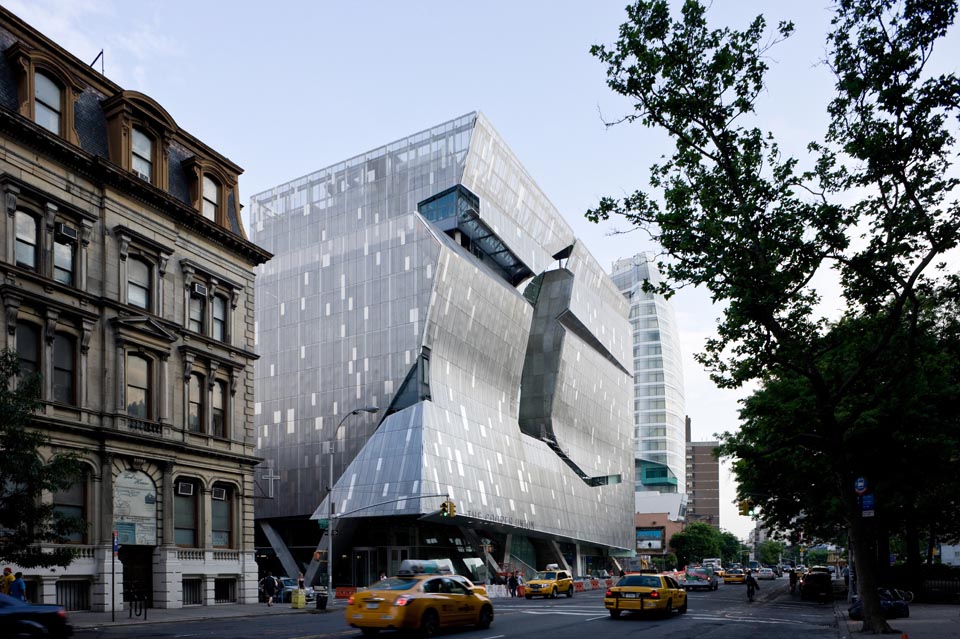
41 Cooper Square, Courtesy Morphosis
41 Cooper Square by Morphosis, New York, NY, United States
41 Cooper Square was designed to manifest the character, culture and vibrancy of both the 150 year-old institution and of the city in which it was founded. The proejct aspires to reflect the institution’s stated goal to create an iconic building – one that reflects its values and aspirations as a center for advanced and innovative education in Art, Architecture and Engineering. Through the sketch, you can begin to understand initial ideas on the façade and the “vertical piazza”, a central space for informal exchange at the heart of the new academic building.
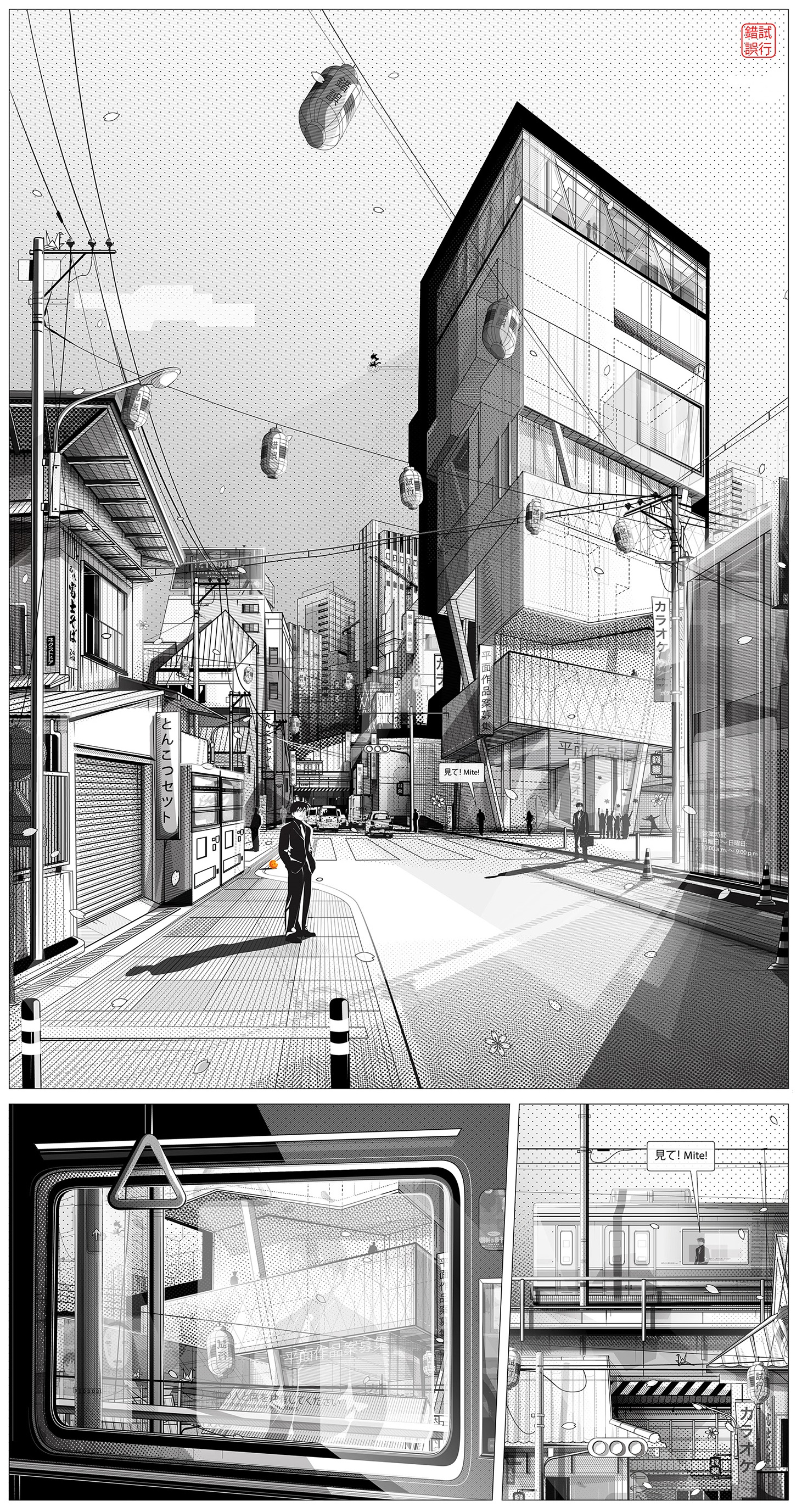
東京都 – Tokyo Metropolis, via Behance
東京都 – Tokyo Metropolis by Alexander Daxböck
At first glance, Alexander Daxböck’s 東京都 – Tokyo Metropolis looks totally outside conventions of hand drawing. Alex utilizes a common graphic and visual language as an alternative representational tool for architectural designs. Manga or 漫画 (composed of the two kanji 漫 [man] meaning “whimsical or impromptu” and 画 [ga] meaning “pictures) is a Japanese manifestation of a globalized mediascape for the mass circulation of images, primarily via printed media like comic books, magazines and newspapers but also now via new media like internet, video games and mobile phones. Manga is fun and entertaining to read, rooted in the daily life of millions of Japanese people. Daxböck’s work studies the city through this lens, analyzing the elements and composition of the city and the medium through which it is spread and distributed.
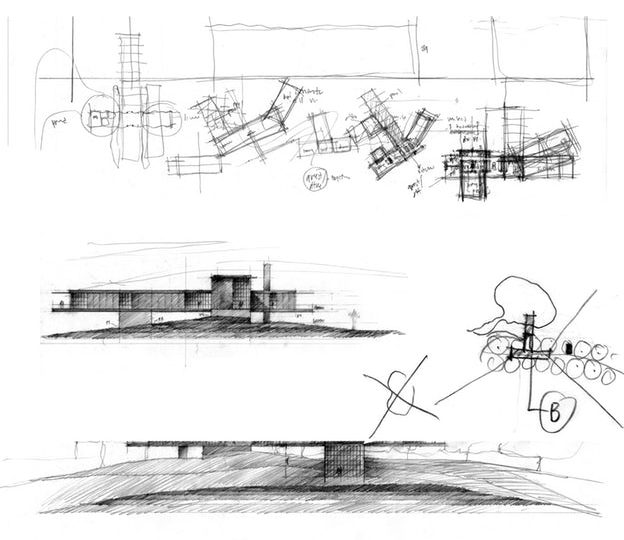
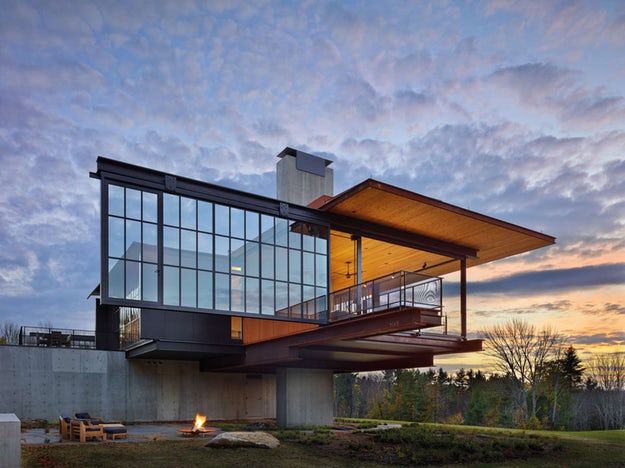 Berkshire Residence by Tom Kundig, New Marlborough, Massachusetts
Berkshire Residence by Tom Kundig, New Marlborough, Massachusetts
Set on three hundred acres of rolling Berkshire landscape, this residence by Olson Kundig was sited in the ecotone — the border between two adjacent ecological systems. The house stretches along the line where the forest meets the meadow. The building is thin enough that each room, as you move through the house, balances a feeling of interior refuge with distant prospect views. The main level of the house was raised about 10 feet above the ground, partly to maximize the views, but also to get up above the humidity and insects in the summertime, and the snow in the winter. Accordingly, the architect’s sketches show a house that appears to hover above rolling bluffs — creating what Kundig describes as an elegant and comfortable tree fort.
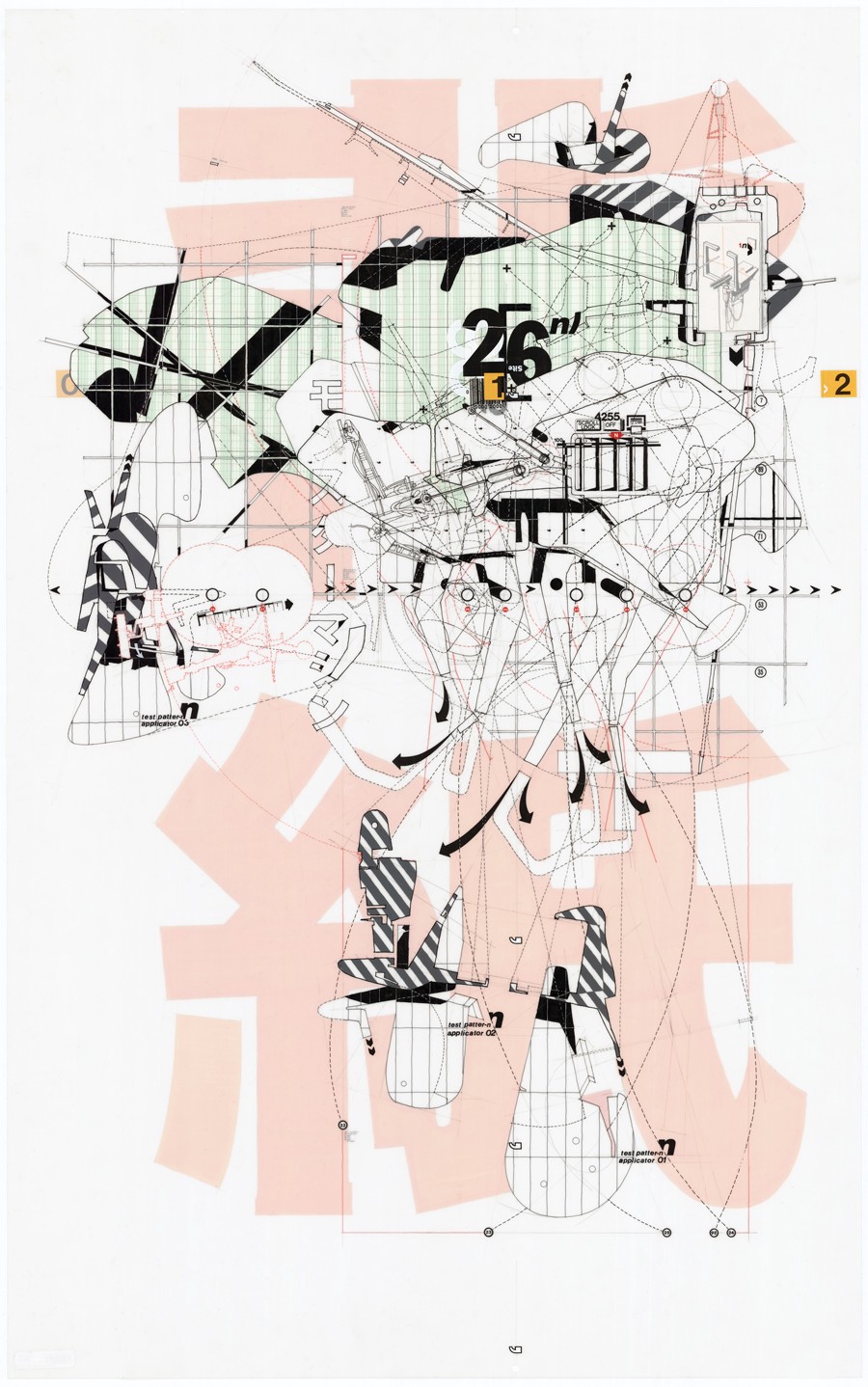
Fleas and Surface Applicants, Courtesy Form:uLA
Fleas and Surface Applicants by Bryan Cantley
Through sections, plans, sketches and projections, we discover the ideas driving architecture’s evolution. Look no further than the work of Bryan Cantley, where drawings are not building instructions or depictions, but invitations asking us to reframe, reinterpret and reorder. Here, drawing becomes a laboratory, a testing ground to subvert and entice. In his own words, the work lends itself to larger conversations about architecture. “When and if representation becomes part of that discussion and how that might hopefully engender a different way of thinking about built space as well as representation. It’s not meant to be singular in its outcome.”
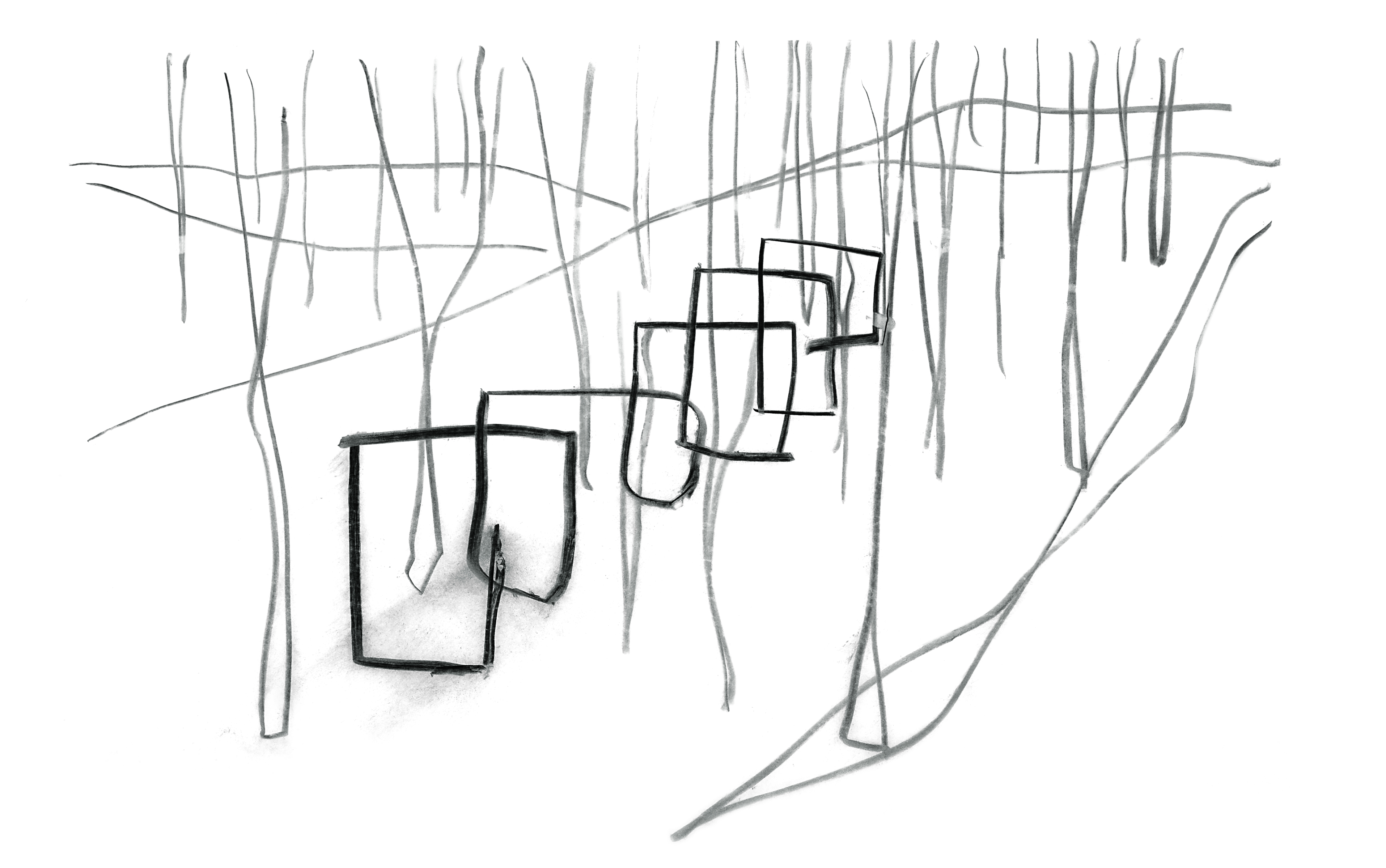
 A Continuous Line — inspiration for the Duchess County Residence Guest House by Allied Works Architecture
A Continuous Line — inspiration for the Duchess County Residence Guest House by Allied Works Architecture
Allied Works was commissioned to design a residence, guesthouse and private gallery on 350 acres in Dutchess County, New York. The cascading path of the charcoal line drawing upon trace can be seen translated into the structural steel frame of the guest house of the Duchess County Estate. Located on the eastern slopes of the Hudson River Valley, the site consists of rolling hills, open meadow and dense hardwood forest. The guest house was the first building to be completed.
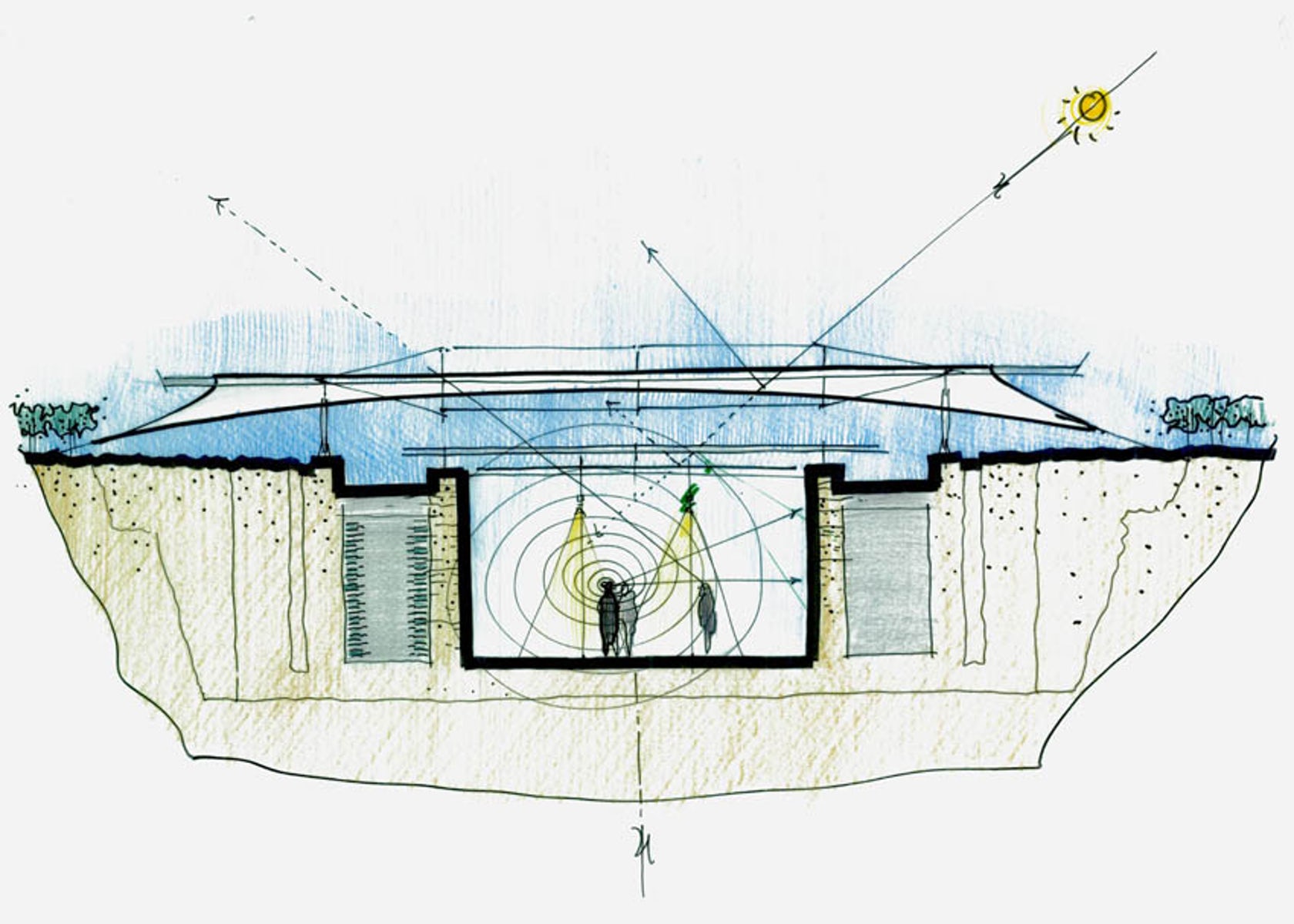
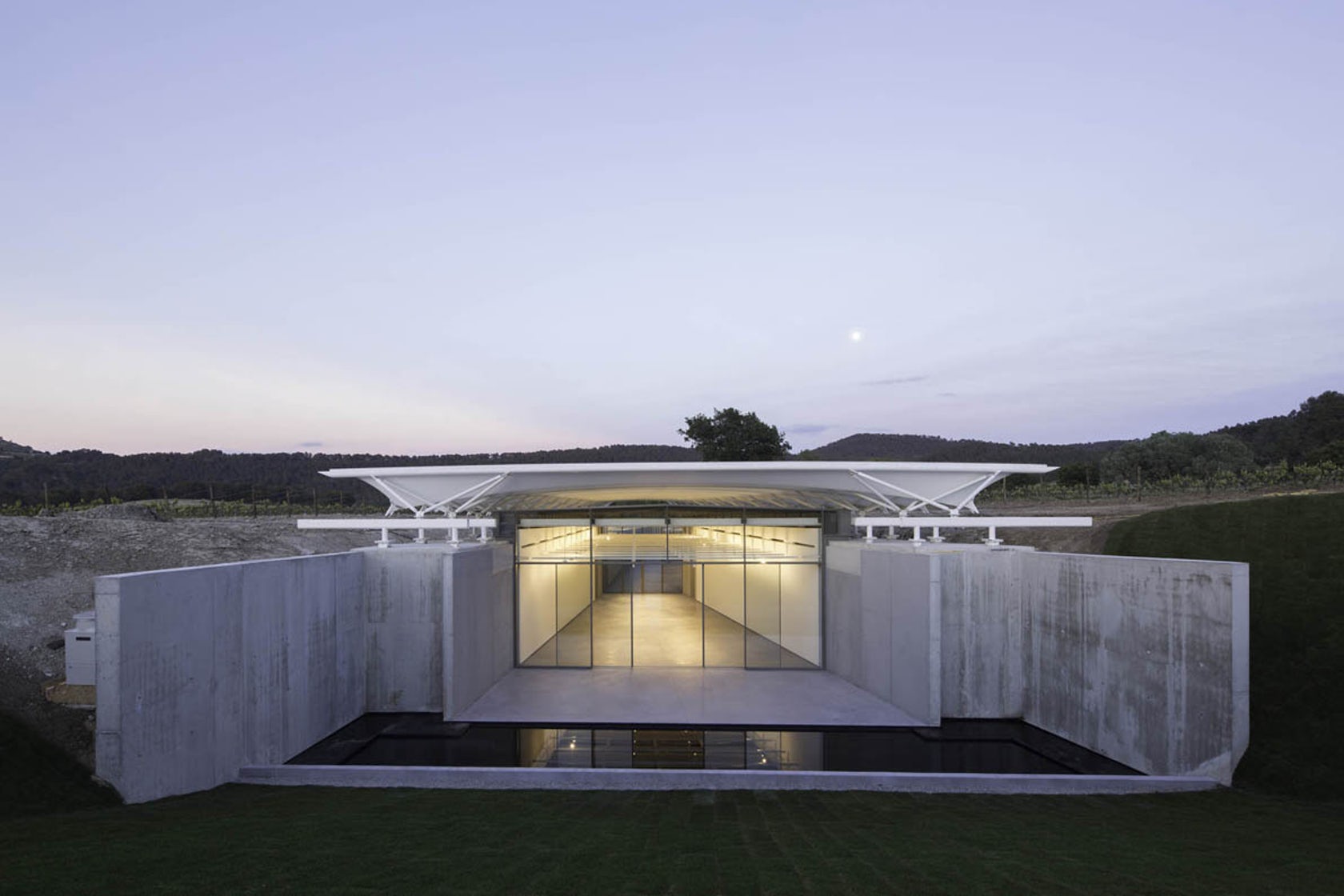 Château La Coste Art Gallery by Renzo Piano Building Workshop, Aix-en-Provence, France
Château La Coste Art Gallery by Renzo Piano Building Workshop, Aix-en-Provence, France
This new gallery building in France was designed by RPBW in the heart of the grapevines of the Château La Coste. The 285 sq. meters pavilion aimed to both display art and preserve wine. Due to the natural topography of the soil, it was decided to carve a 6 meters deep valley in the earth so as to fully incorporate the building into the vineyard. From Renzo’s sketch you can begin to understand the relationship between ground and roof, gallery and sail. The pure glazed façades and roof contrast with the simple exposed concrete used for both the retaining and the exhibition walls. The partly buried building highlights the roof covered with a sail fastened to thin metal arches. These arches echo the graphical layout of the grapevines, enabling to integrate the sail into the vineyard.
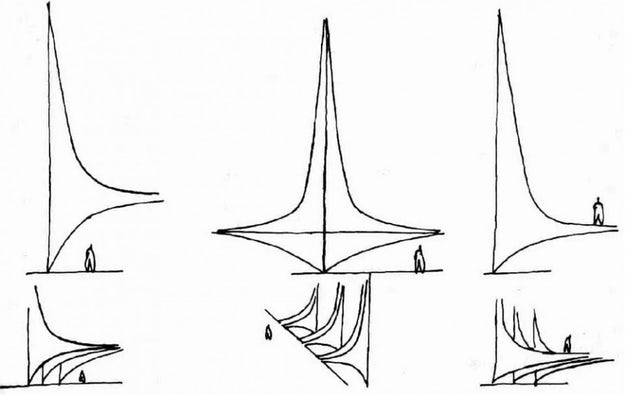
via designKULTUR
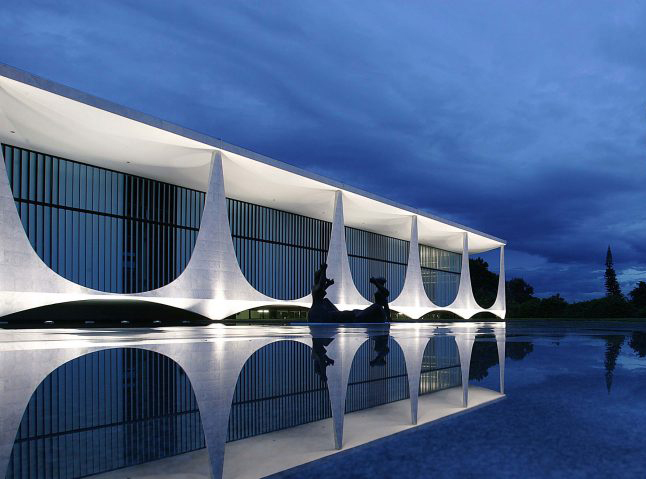
via designKULTUR
Façade detail for the Palacio da Alvorada, Brasilia by Oscar Niemeyer
Brazilian modernist architect Oscar Niemeyer believe that it was through drawing that architecture emerged. Niemeyer’s sketches were integral to the formal development of his projects and helped him to develop his own distinct style of modern architecture. Niemeyer’s work favored sinuous lines and curved forms that reflect the organic forms of his Brazilian surroundings. Perhaps one of his best known monuments was designed for his country’s futuristic capital, Brasilia. Shown here is a sketch by Niemeyer of the Palacio da Alvorada that shows his initial thoughts on façade details.

Via Unframed
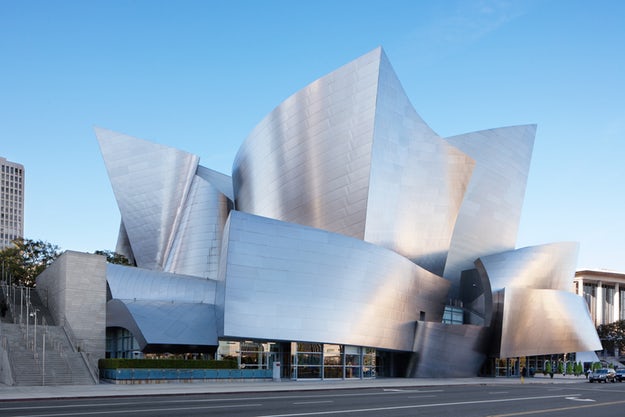
Via Rooang
Disney Concert Hall by Gehry Partners, Los Angeles, CA, United States
In Frank Gehry’s original design, Walt Disney Concert Hall was intended to be clad in stone. But with the financial challenge of cutting curved stone, and after receiving much acclaim for his titanium building in Bilbao, he changed the stone to metal. With this new material Gehry was able to tweak the shape of the exterior, creating the iconic silver sails. His early sketches show how he thought about the sails and the fold of the building, now standing with a curving stainless steel skin that echoes the billows in the auditorium and plays off the bowed cornice of the Dorothy Chandler Pavilion.
The jury's votes are in — Architizer is proud to present the winners of the 2025 Vision Awards! Join the program mailing list and continue celebrating the world's best architectural representations by clicking here.
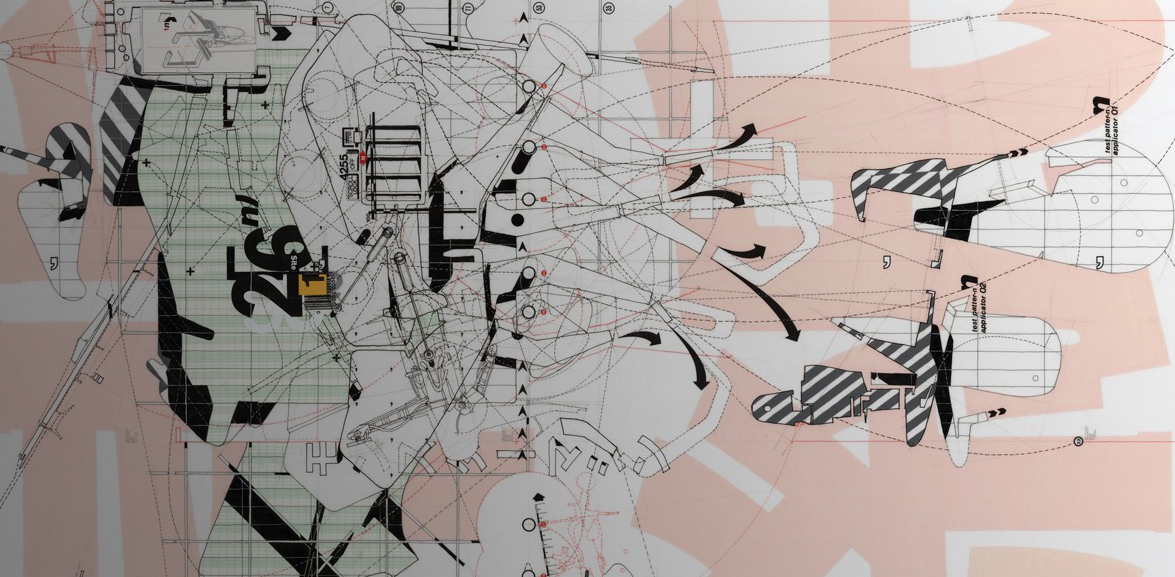
 Château La Coste Art Gallery
Château La Coste Art Gallery 