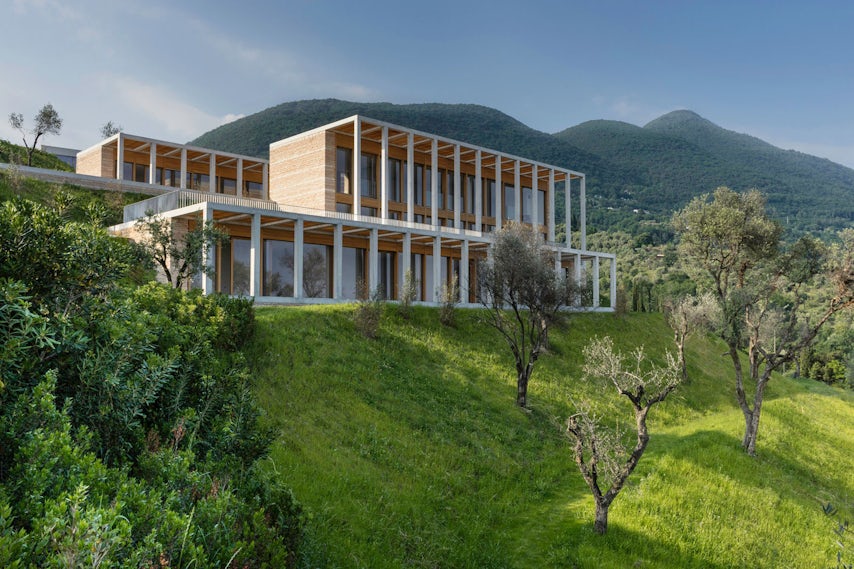Architects: Want to have your project featured? Showcase your work by uploading projects to Architizer and sign up for our inspirational newsletters.
There’s an unconscious inclination to associate the color green with balance and harmony, as well as with nature itself and, by extension, growth. As generally positive attributes, these qualities make green a popular choice in mainstream culture — a mere utterance of the word itself carries with it connotations of environmental stewardship and responsibility, a notion that greatly influences the way we react upon seeing it.
In an aesthetic sense, these qualities can be especially helpful in a composition, used to emphasize or even manufacture a sense of balance and harmony in a work that may otherwise be lacking it. As the projects below demonstrate, this color is often employed to invoke nature when it isn’t there, or to tie together a disparate program or set of forms. These projects serve as reminders that a design move as simple as color choice (and the extent and placement of that color) has fundamental implications for how a building is perceived, and should be held in equal regard to elements such as structure and form as a primary compositional item.

© SOMOS.arquitectos

© SOMOS.arquitectos
123 social green housing by SOMOS.arquitectos, Madrid, Spain
A system of green polycarbonate panels make up the façade of this social housing project in Spain. Panels shift between one of several shades of the color, a move intended to break down the oversize scale of the large development. From a distance, this composition recalls any of a variety of natural plant life, as the façade appears to grow up from the ground.

© ACXT

© ACXT
Bilbao Arena and Sports Center by ACXT, Bilbao, Spain
Multi-tone green panels again make an appearance on this arena’s façade, supporting its structural metaphor of being a tree. Raised up on a system of exposed columns (tree trunks), the panels above come together to form a thick but air-permeable canopy enclosure. Large expanses of green within the facility contribute to a sense of balance with the exterior.
![© Lorcan O'Herlihy Architects [LOHA]](https://architizer-prod.imgix.net/mediadata/projects/052010/f7aee074.jpg?fit=max&w=1680&q=60&auto=format&auto=compress&cs=strip)
© Lorcan O'Herlihy Architects [LOHA]
![© Lorcan O'Herlihy Architects [LOHA]](https://architizer-prod.imgix.net/mediadata/projects/052010/daaae614.jpg?fit=max&w=1680&q=60&auto=format&auto=compress&cs=strip)
© Lorcan O'Herlihy Architects [LOHA]
Habitat 825 by Lorcan O’Herlihy Architects (LOHA), West Hollywood, Calif., United States
A lime green interior courtyard is a direct reference to nature in this apartment block, as it attempts to lighten a typically dark space and cast it as a cheery outdoor asset for residents. The natural qualities of this courtyard are further underscored by its formal composition, as it can be understood as an extension of the building’s front yard.

© DAVID FRUTOS

© DAVID FRUTOS
Expansion of Government Offices by CrystalZoo, Alicante, Spain
A green-white field of mosaic tiles covers the multi-faceted surface of this town hall annex, intentionally blurring the jagged edges of its form. Intended also to draw the attention of passersby to the presence and process of local government, this bold use of color and pattern suggests a rhythmic harmony often desirable in the day-to-day workings of public administration.


hERZberg by feld72 architekten zt gmbh, Vienna, Austria
A gradient spectrum of green spans the vertical face of this housing complex, giving its various buildings a lightening tone as they rise. Darker shades occur closer to the ground, suggesting proximity to a natural surface, and eventually fade to white at the top, appearing to evaporate into thin air.

© AVA ARCHITECTS

© AVA ARCHITECTS
School Center Antas by AVA ARCHITECTS Antas, Spain
A bright green exterior distinguishes this school from its grey surroundings, and provides a cheery setting for students. Despite its intensity, a uniform application of the color helps maintain the sense of harmony and balance often associated with it.

© Potiropoulos+Partners

© Potiropoulos+Partners
The Kindergarten of the German School of Athens by Potiropoulos+Partners, Athens, Greece
For this building with a plain white exterior, a vibrant green interior supports the designer’s ideal of casting the building as a toy, or play space, to stimulate the imaginations of the young students. In keeping with this ideal, some windows have been framed in a playful manner, extending beyond the façade’s wall line, bringing the bright green expanse of the interior into a deep recess.

© MORIYUKI OCHIAI ARCHITECTS

© MORIYUKI OCHIAI ARCHITECTS
Dream Dairy Farm Store by MORIYUKI OCHIAI ARCHITECTS, Chiba, Japan
Green walls surround this retail space as an allusion to a forest surrounding a meadow – a relevant metaphor for the store’s products, which are all made from fresh milk produced at a nearby dairy farm. The importance of green as a color choice is also indicative of the natural origin of the store’s products, a choice that supports its farm-to-table ethos.

© Sue Baer Fotografie

© Sue Baer Fotografie
Sports Centre Neumatt by Evolution Design, Strengelbach, Switzerland
Desire to create a welcoming effect was the impetus behind bathing the inside of this community athletic hall in a vibrant green. Intended to boost user satisfaction with the facility, the intensity of the color is meant to inspire energetic performance in any athletic endeavors that occur, and is also a strategy for speaking to the preferences of children, who are the building’s primary user base.
Architects: Want to have your project featured? Showcase your work by uploading projects to Architizer and sign up for our inspirational newsletters.




