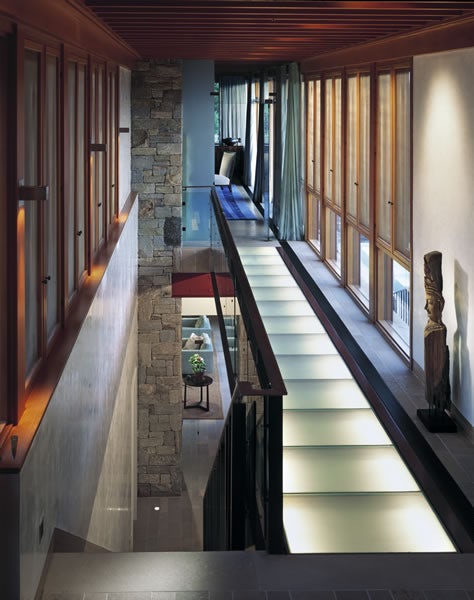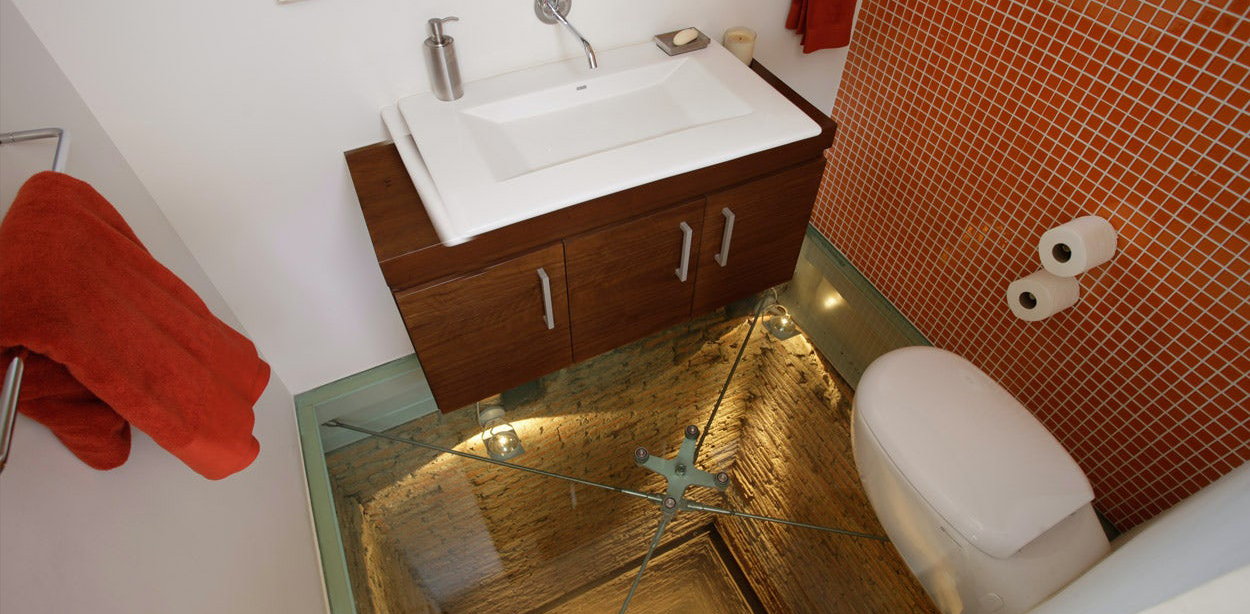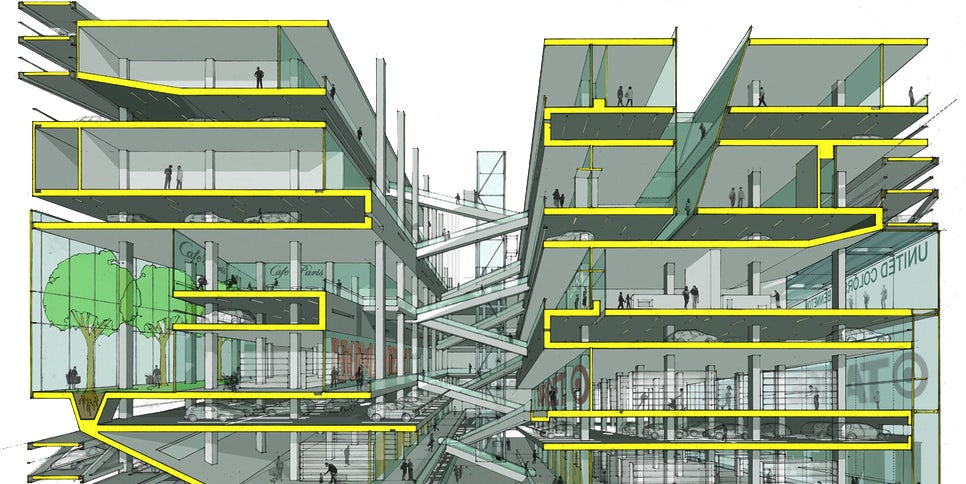The latest edition of “Architizer: The World’s Best Architecture” — a stunning, hardbound book celebrating the most inspiring contemporary architecture from around the globe — is now shipping! Secure your copy today.
Integrating glass into structural flooring has long been a method used by architects to lend an air of drama and tension to architectural projects. From a young age, our interactions with the material are often fraught with danger. Everyone has broken something made of glass, confronting its physical properties and inherent hazards head on.
Despite their more modest scale, the following projects still manage to strike a balance between awe and apprehension, heightening the experiential drama of the buildings by using glass on the horizontal rather than the vertical plane.

© dmvA
House VVDB by dmvA Architecten, Mechelen, Belgium
The House VVDB was designed and built by architect Jan Van den Berghe for himself. He tapped dmvA Architecten for renovations, and part of the brief was adding transparency to the home. This stipulation was achieved by puncturing the floor with structural glass circles.

© Hernandez Silva Architects
Paredes Tres Ocho House by Hernandez Silva Arquitectos, Jalisco, Mexico
It was important to the architects that the materials feel lighter as the inhabitants moved vertically through the home. As the stairs rise through the building, they begin to lose their physicality, eventually becoming nearly transparent at the top floor.

New Acropolis Museum by Bernard Tschumi Architects, Athens, Greece; photo credit: © Peter Mauss/Esto via Architect Magazine
Glass flooring allows museum-goers to view the ancient foundations on which the New Acropolis Museum is built, creating a functional means of exhibiting otherwise hidden history.

© Hernandez Silva Architects
PENTHOUSE PPDG by Hernandez Silva Arquitectos, Guadalajara, Mexico
This powder room/bathroom situation was created by cleverly incorporating the void of a never-used elevator shaft to dramatic and exciting ends.

© METAFORM architects
Row House in Goeblange by Metaform,Goeblange, Luxembourg
The clear glass of this floor allows natural light to reach the ground floor unimpeded by bothersome wooden floors.

AIGA Headquarters by Biber Architects, New York City, USA
The design brief for this office space renovation called for visually connecting floors of an existing office building. “Fortuitously, the second level originally had been the building’s top floor and once held skylights that were covered as upper stories were added. Taking advantage of this preexisting condition, the openings were reestablished and crossed with a pair of glass bridges and a section of illuminated glass floor.”

© Wiel Arets Architects
Jellyfish House by Wiel Arets Architects, Marbella, Spain
Combining two dramatic design features into one amazing project, the architects of the Jellyfish House put a glass-bottomed pool into a large cantilever overhanging the main volume of the house. “Located in Marbella, on the Mediterranean coast of Spain, the Jellyfish House’s neighboring buildings block its view onto the nearby sea. Appropriately, it was chosen to cantilever the house’s pool from its roof so that the beach and sea can always be seen while sunbathing or swimming.”

© TOPOS Architects, Inc
Glass Townhouse by TOPOS Architects, Inc, Palo Alto, Calif., USA
The homeowner of this project had one goal: to bring light to the ground floor. The architects accomplished this by various means, primarily making the second floor landing out of glass, allowing for natural light to penetrate the interior.

Bouldin House by Alterstudio Architects, Austin, Texas, USA
The feeling of openness found in the American West was achieved in this compact home by incorporating glass floors.

© Martín Lejarraga _ Architects
Centre for Supervision and Analysis of the Navy Databy Martín Lejarraga _ Architects, Cartagena, Spain
This thoughtful renovation unearthed the earlier architecture that had been covered through previous construction phases, incorporating it into the design of building.

CORNLOFTS by VRTIŠKA • ŽÁK, Prague, Czech Republic
The “main dominating feature of the flat is a glass floor visually interconnecting the second and third floor,” also making for a heart-racing game of foosball.

© METAFORM architects
Luxembourg Apartment by Metaform, Luxembourg
The red chair perched on this glass landing seems to be the perfect place to ponder the void below … or within.

© In situ
Cetatuia Loftby Ion Popusoi, Brasov, Romania
The architect of this project sought to dematerialize the physical nature of the interior, getting rid of all nonessential elements to give a clear perception of the space.

© Ike Kligerman Barkley
Wilton Residence by Ike Kligerman Barkley, Wilton, Conn., USA
The use of glass flooring for this catwalk creates a dramatic promenade to the bedroom.

Millennium Loft by MusaDesign, Seattle, Wash., USA
The solid, butcher-block wood flooring is juxtaposed with a manufactured glass section, creating a dynamic interplay between materials.

© Charles Correa Associates
Champalimaud Centre for the Unknownby Charles Correa Associates, Lisbon, Portugal
This project stretches the use of glass as a structural material thanks to the incorporation of DuPont SentryGlas as a building material. There are all kind of technical reasons why SentryGlas is as strong as it is. The basic principle boils down to proprietary manufacturing techniques dealing with the lamination, resulting in incredibly strong, structural glass.

© Emilio Alberti
Baroque Church of Santo Stefanoby Emilio Alberti, Vicenza, Italy
Glass tiles are used in the restoration of this church to provide views of the original floor below, which includes burial plots.
The latest edition of “Architizer: The World’s Best Architecture” — a stunning, hardbound book celebrating the most inspiring contemporary architecture from around the globe — is now shipping! Secure your copy today.
Additional reporting by Paul Keskeys and edits by Hannah Feniak.




