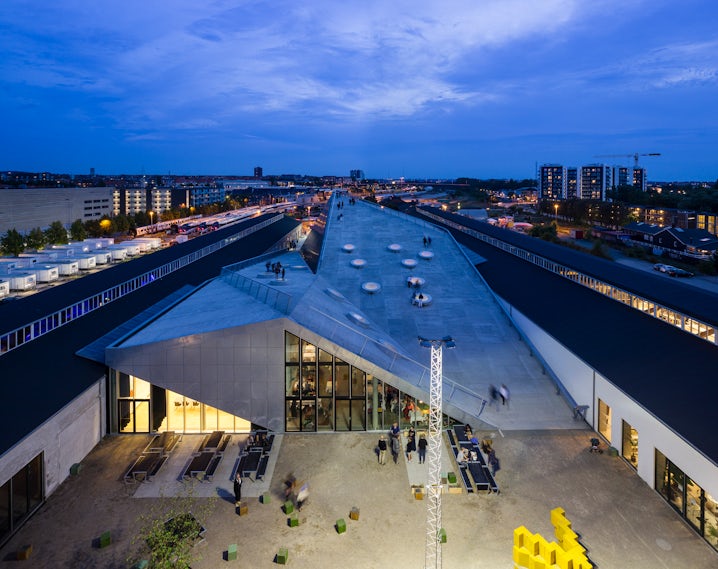Architects: Want to have your work featured on Architizer? Upload your projects to be considered for an editorial feature! Don’t forget to sign up for our inspirational newsletter.
Though they are too often relegated to the marginal and out of sight, farm and agricultural buildings are as much of a blank canvas for architecture as any other building program. Their typically bucolic settings, amid rolling landscapes, are complemented by unique and flexible program requirements. Farm buildings in fact can accommodate a high degree of architectural creativity. Marrying traditional farm building typologies and contemporary design, the projects featured in this collection highlight the design opportunities for beauty and refinement.
Moreover, being programmatically tied to the well-being and care of the earth, farm architecture can be connected to and imbued with sustainable architecture practices more viscerally than other types of programs. This can be seen through the use of locally sourced materials, light construction methods, and passive air conditioning techniques.
Let this collection seed your interest in agricultural architecture and may your imagination grow.

© de Leon & Primmer Architecture Workshop

© de Leon & Primmer Architecture Workshop
Mason Lane Farm Operations Facilityby De Leon & Primmer Architecture Workshop, Goshen, Ky., United States
As a large agriculture site, this farm has a high demand for vehicle and operational storage. The open-air garage gives the façade the flexibility to play with different densities of layered wood slats.

© LOCALARCHITECTURE

© LOCALARCHITECTURE
Cow Barn in Lignières by LOCALARCHITECTURE, Neuchâtel, Switzerland
This barn houses 30 cows. The lumber was sourced from a local forest in response to the architect’s and clients’ interest in sustainable construction.

© Barcena & Zufiaur Arquitectos

© César San Millán
Pabellon Agricola Almazara Santurde by Barcena & Zufiaur Arquitectos, Santurde, Spain
Designed to house olive harvesting and production, this distinct silhouette stands proud in the landscape. The handmade bricks are made locally with on-site materials.

© Herzog & de Meuron

© Herzog & de Meuron
Ricola Kräuterzentrum by Herzog & de Meuron, Laufen, Switzerland
This herbarium is made of locally sourced rammed earth, an apt choice for an agricultural building. The elongated building reflects the multi-step, linear process for processing the herbs.

© Maurizio Angelini

© Maurizio Angelini
Horse Stable by 57studio, Coelemu, Chile
Because this site is in a remote location, the stable was designed to require only simple modular pieces and simple assembly. Aside from the foundation-level cellar, the construction of the shed was executed with entirely dry construction.

© arnau estudi d'arquitectura

© arnau estudi d'arquitectura
Farm Surroundings by arnau estudi d’arquitectura, Girona, CT, Spain
Inserted into an existing farm complex, the new addition acts as a transition from the domestic buildings to the animal buildings. Its contemporary geometry attempts to address a new generation of farmers taking the reigns at this age-old agricultural center.

© Thomas Jantscher

© Thomas Jantscher
Cowshed Wildenstein by Stähelin Architekten, Bubendorf, Switzerland
The wood-slat façades reference traditional agricultural building practices, while the building geometry imbues the project with a contemporary language.

© Jeffery S. Poss Architect

© Jeffery S. Poss Architect
WashPack Pavilionby Jeffery S. Poss Architect, Champaign, Ill., United States
Transparent cladding reveals the profiles of the timber structure. Sliding facade pieces reveal the internal workings of the farm building, while at the same time providing flexible use and circulation.
Architects: Want to have your work featured on Architizer? Upload your projects to be considered for an editorial feature! Don’t forget to sign up for our inspirational newsletter.




