German factories are the site of much of Germany’s economic prosperity. German manufacturing accounts for a quarter of its GDP, and its exports are second only to China. The country’s manufacturing boom dates back to reunification and modernization after World War II. Factories became more technical, focusing on the booming industries of automotive and consumer electronics.
Because of this, factory spaces have had to adapt to the new demands of an increasingly digital manufacturing process. The modern factory is now highly controlled and often automated, shifting the type of work once done by humans to machines. This type of labor shift is not unique to Germany, but its response — especially in the realm of architecture — has been remarkable.
For German architects, modern industrial architecture became an exercise in the extremes of functional beauty. Factories have highly specialized functions and often require feats of engineering to accommodate the equipment and services. Architects understand the inherent sense of harmony and order found in well designed spaces, and rather than being an obsolete player in industrial manufacturing, they lend their insight to the industry, resulting in some of the most breathtaking examples of functional architecture.
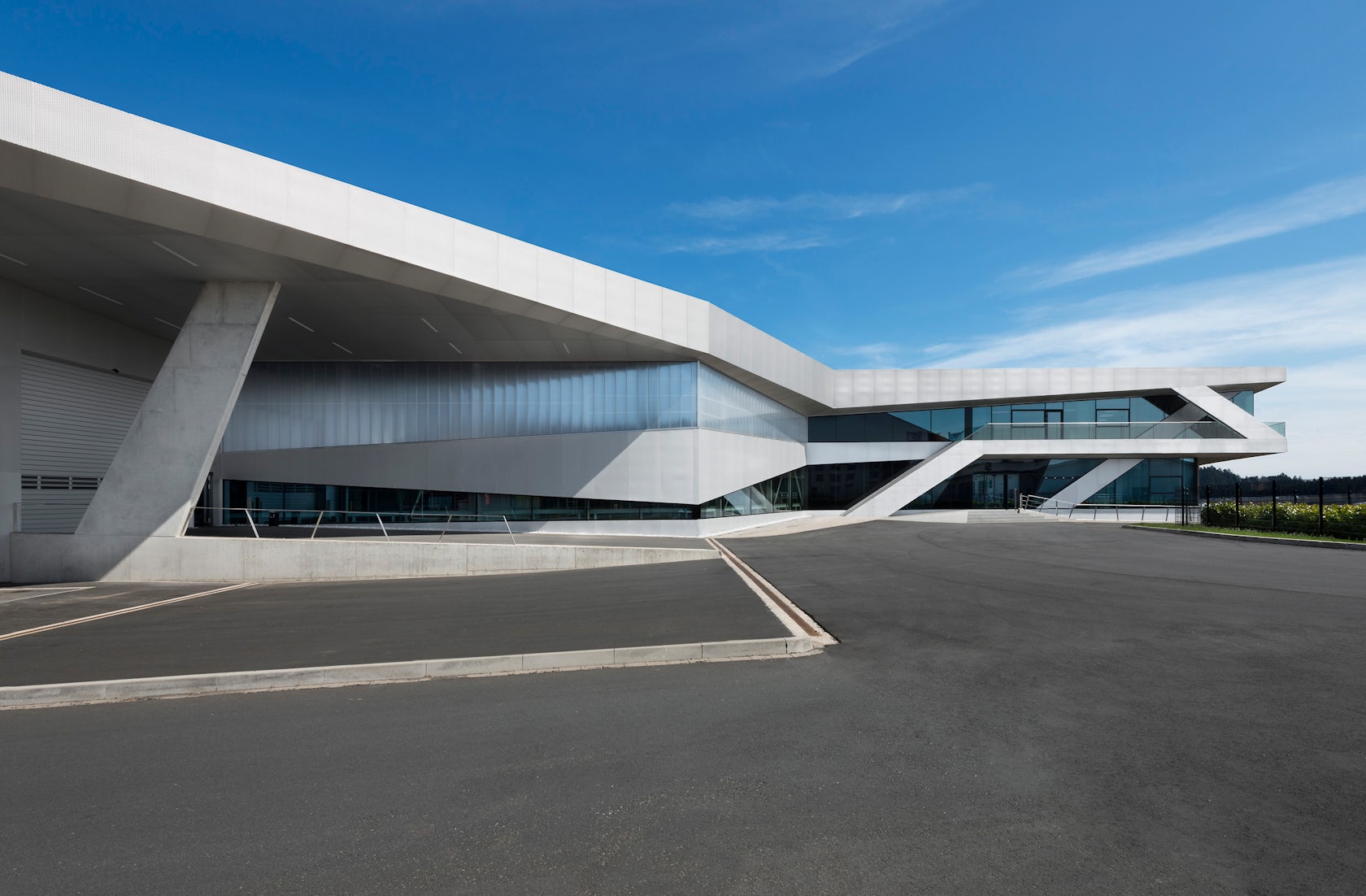
© wurm + wurm
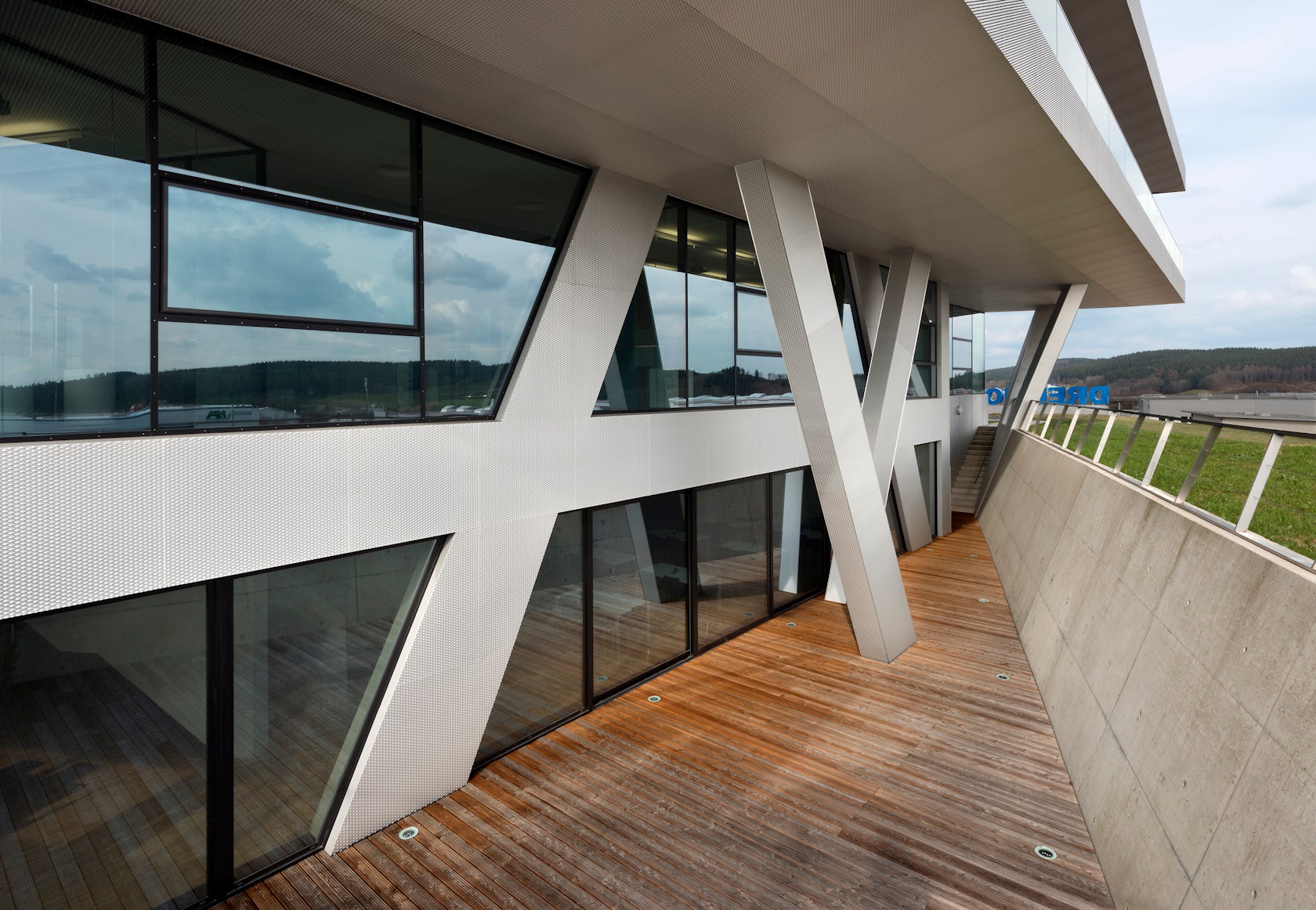
© wurm + wurm
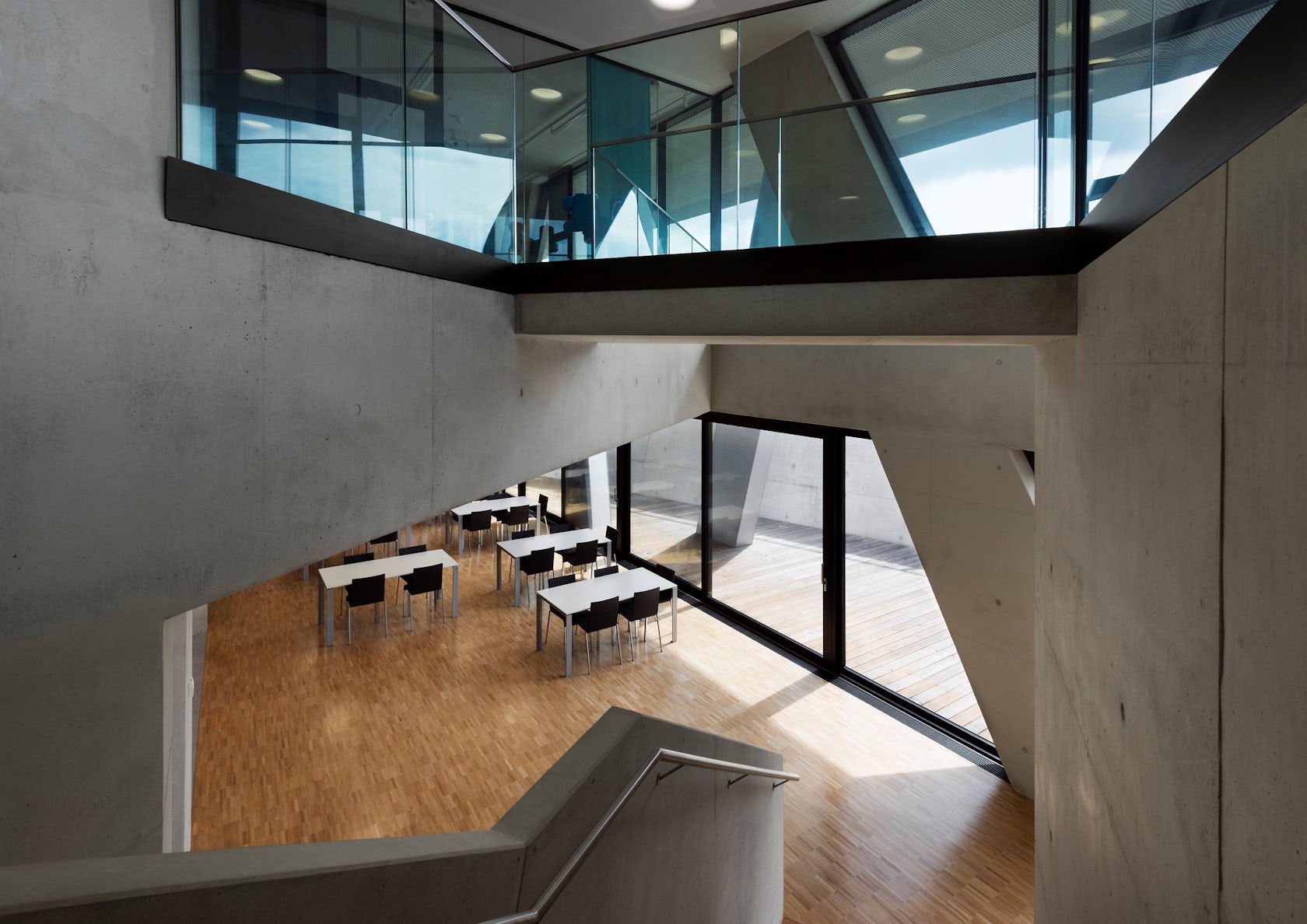
© wurm + wurm
Drehmo Wenden by wurm + wurm, Wenden, Germany
Drehmo Wenden is stark in its beauty. It juts along an irregularly shaped site, following the terraced landscape. The factory is dominated by an oversized roof that changes in size as it winds around the exterior of the building.
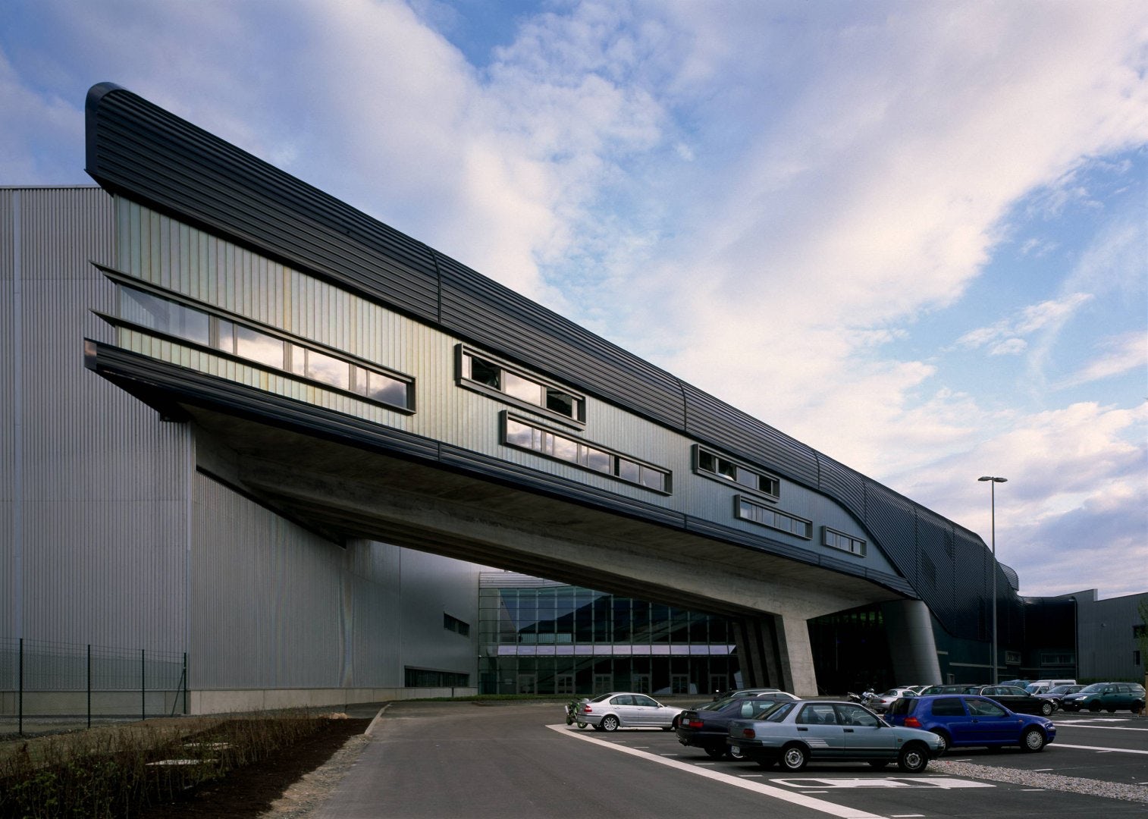
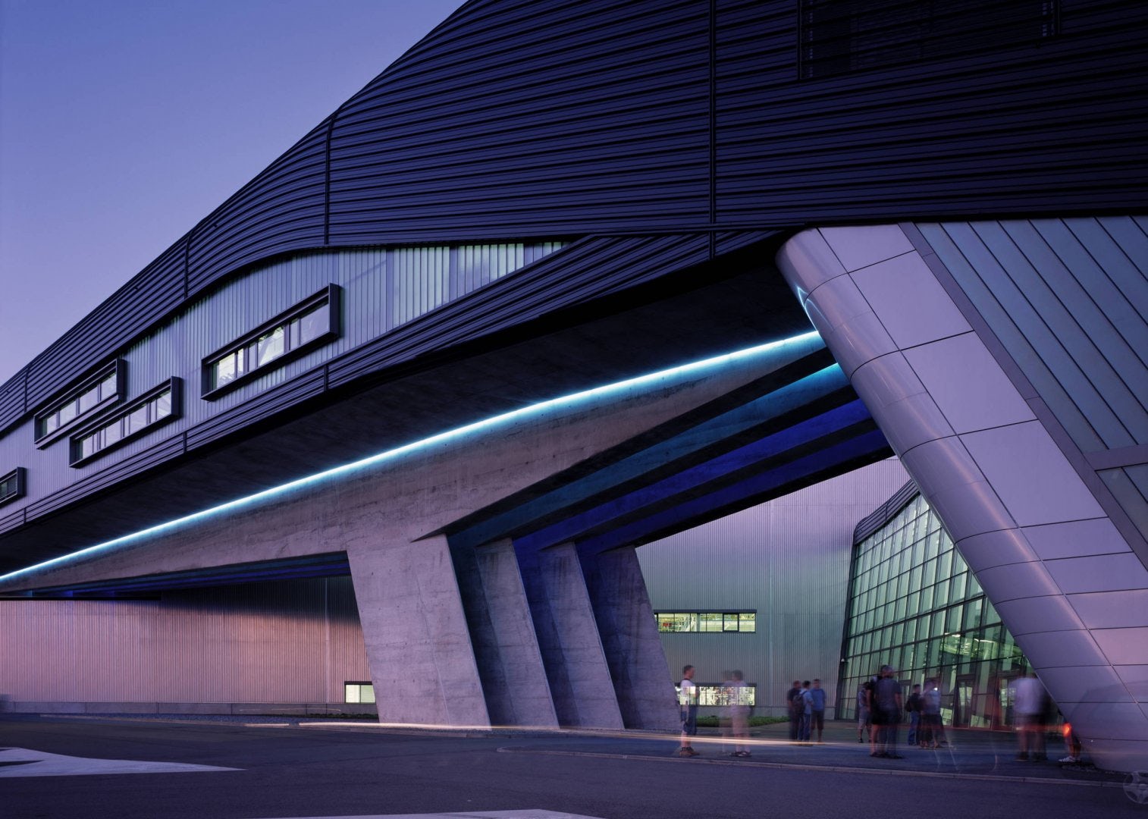
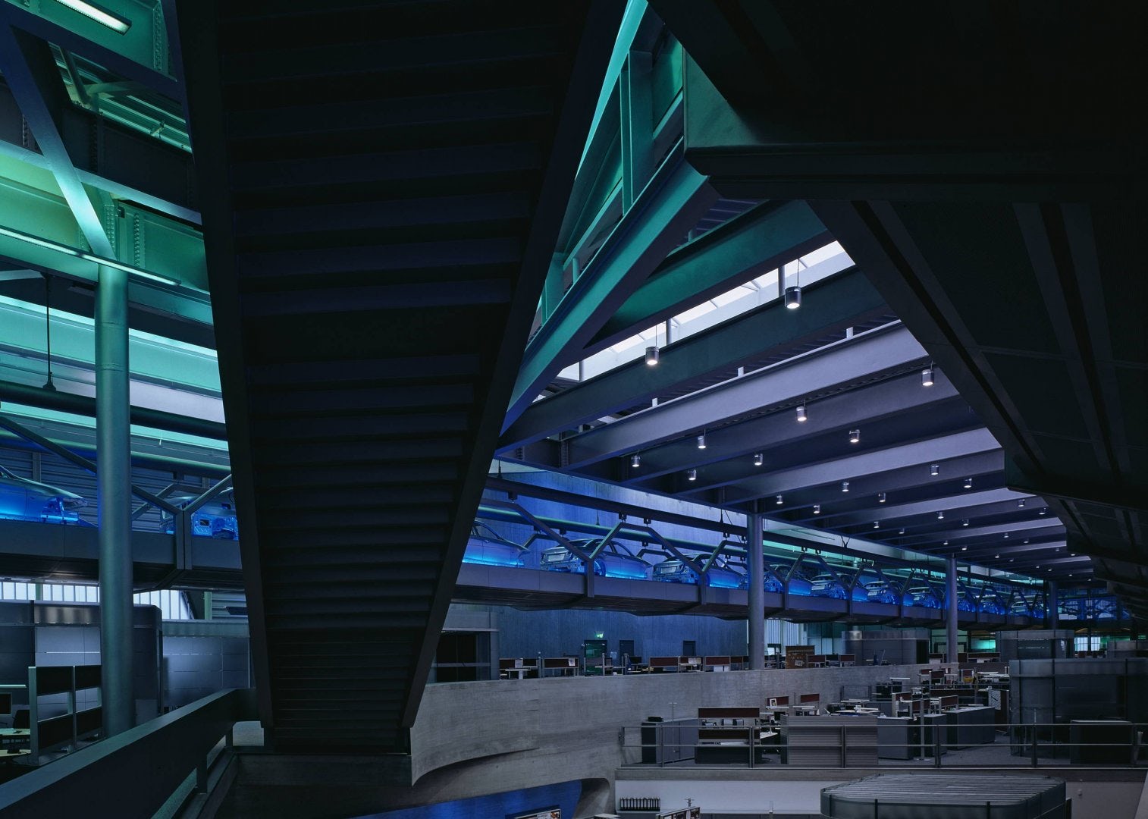
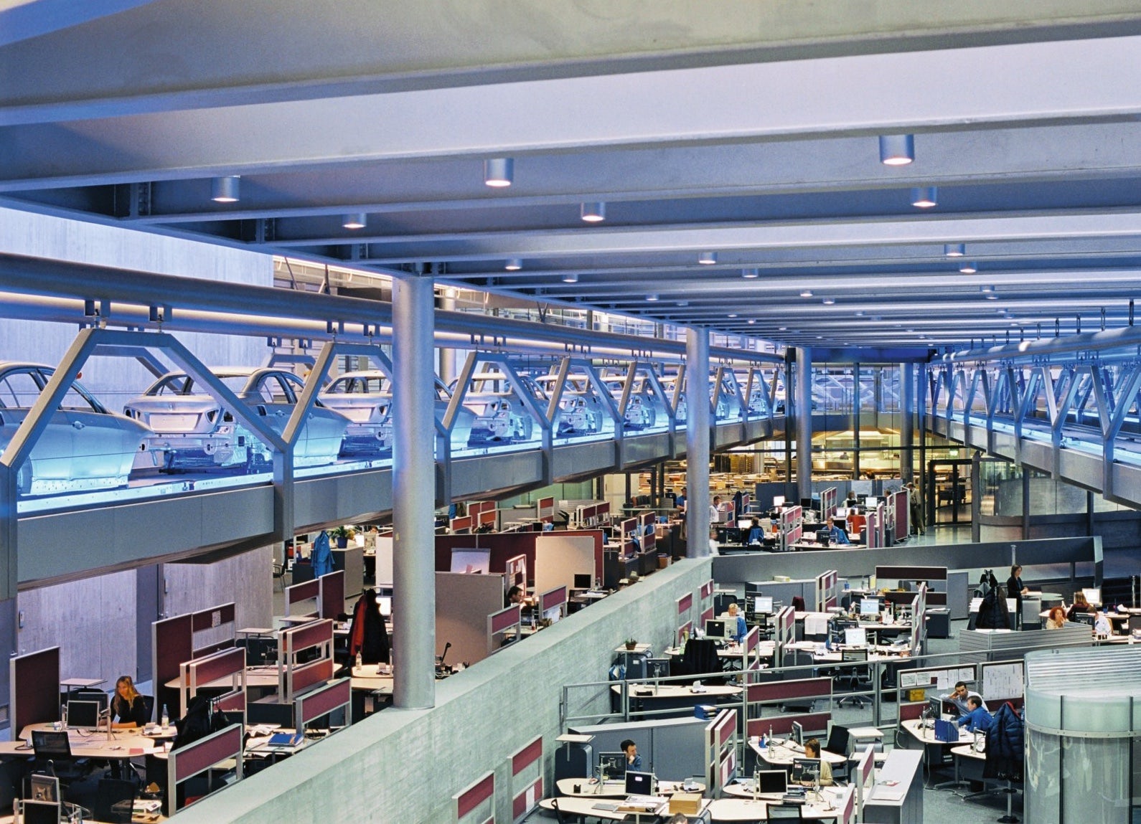
Zentralgebäude BMW Werk, Leipzig by Zaha Hadid
Hadid’s tour-de-force exemplifies functional beauty. It is refined in a way that does not demand attention, yet there is an undeniable power embodied in the factory. The stacked concrete supports that flow from exterior to interior and assembly lines that wind through office space create a refreshing and kinetic space for the German automotive giant.
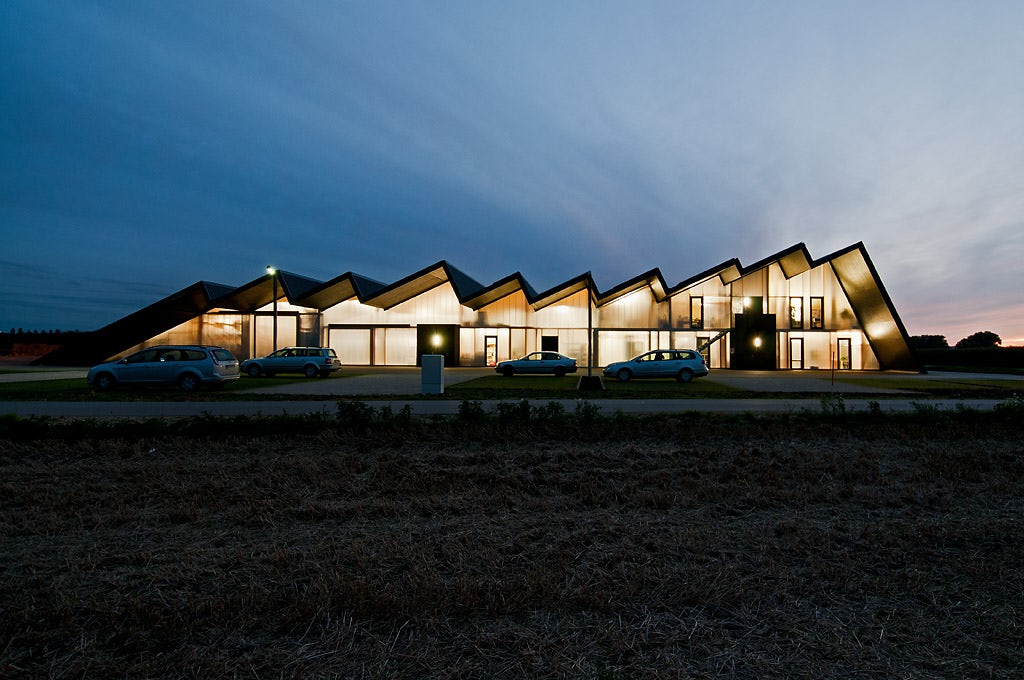
© heindl_schineis architektenpartnerschaft
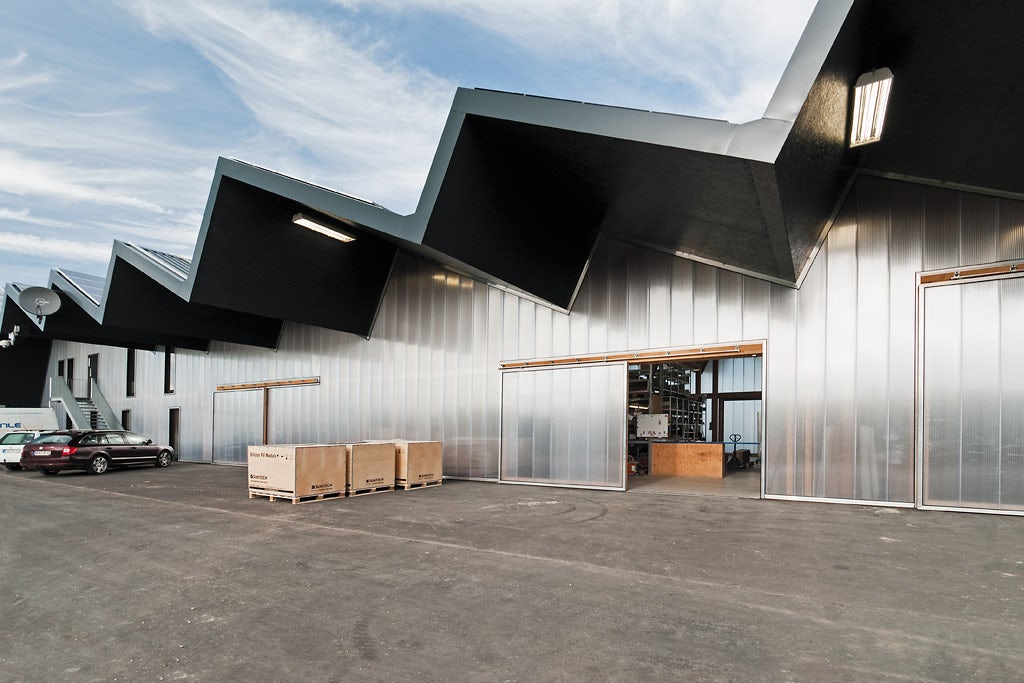
© heindl_schineis architektenpartnerschaft
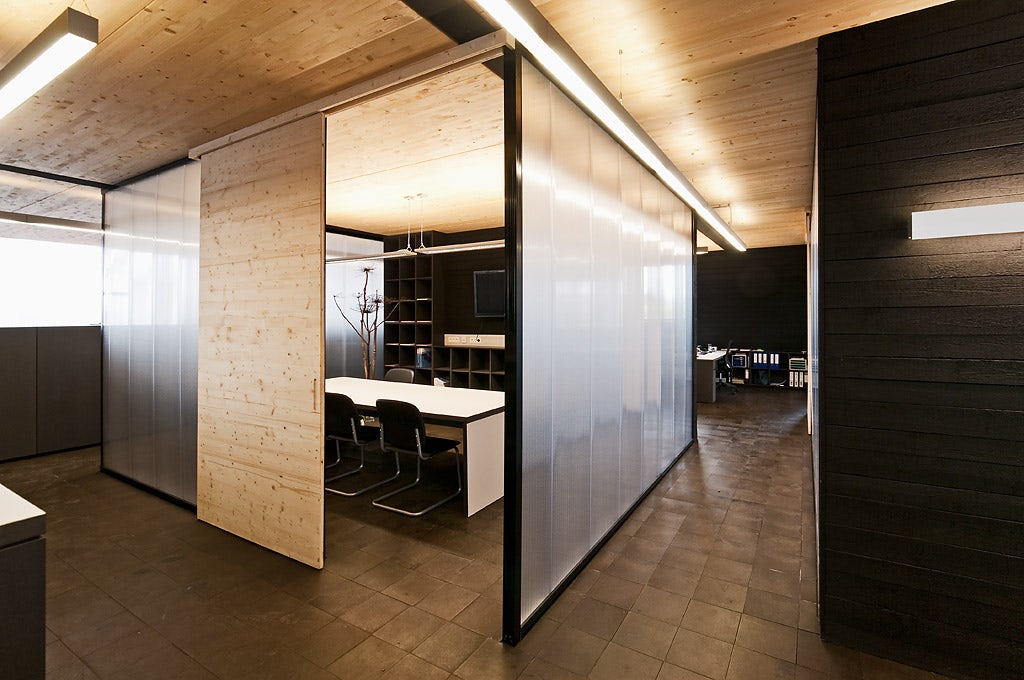
© heindl_schineis architektenpartnerschaft
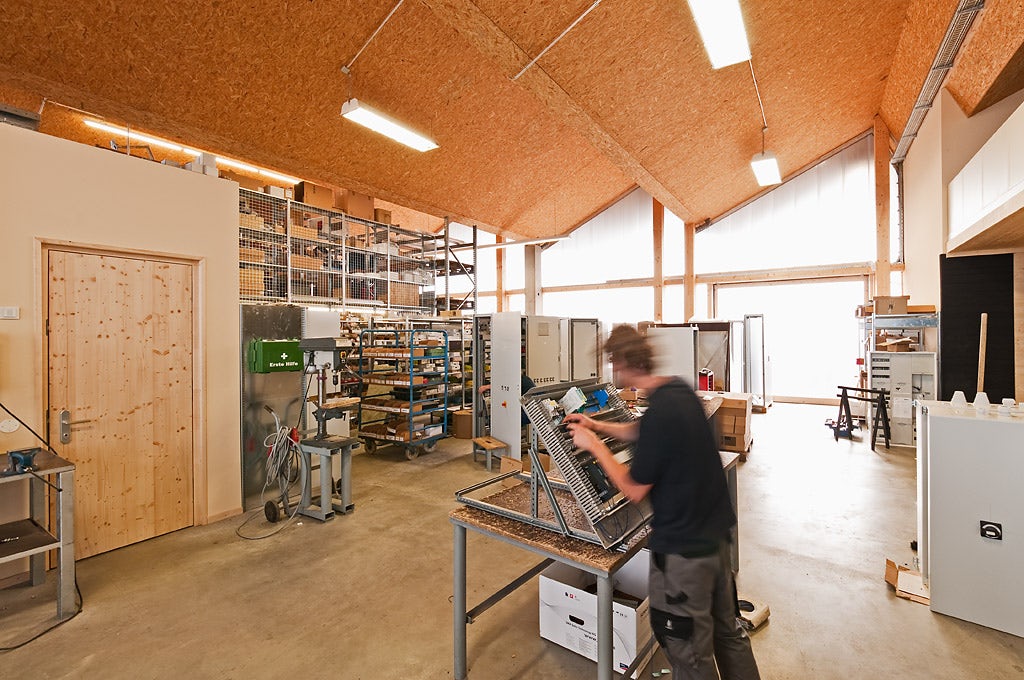
© heindl_schineis architektenpartnerschaft
Heinle Energie & Automationstechnik GmbH by heindl_schineis architektenpartnerschaft, Augsburg, Germany
The striking roof of this factory was designed to house solar panels, all positioned to receive the maximum amount of sunlight. The floors and ceilings are made of white fir to give the inside of the factory warmth.

© Michael Compensis

© Michael Compensis
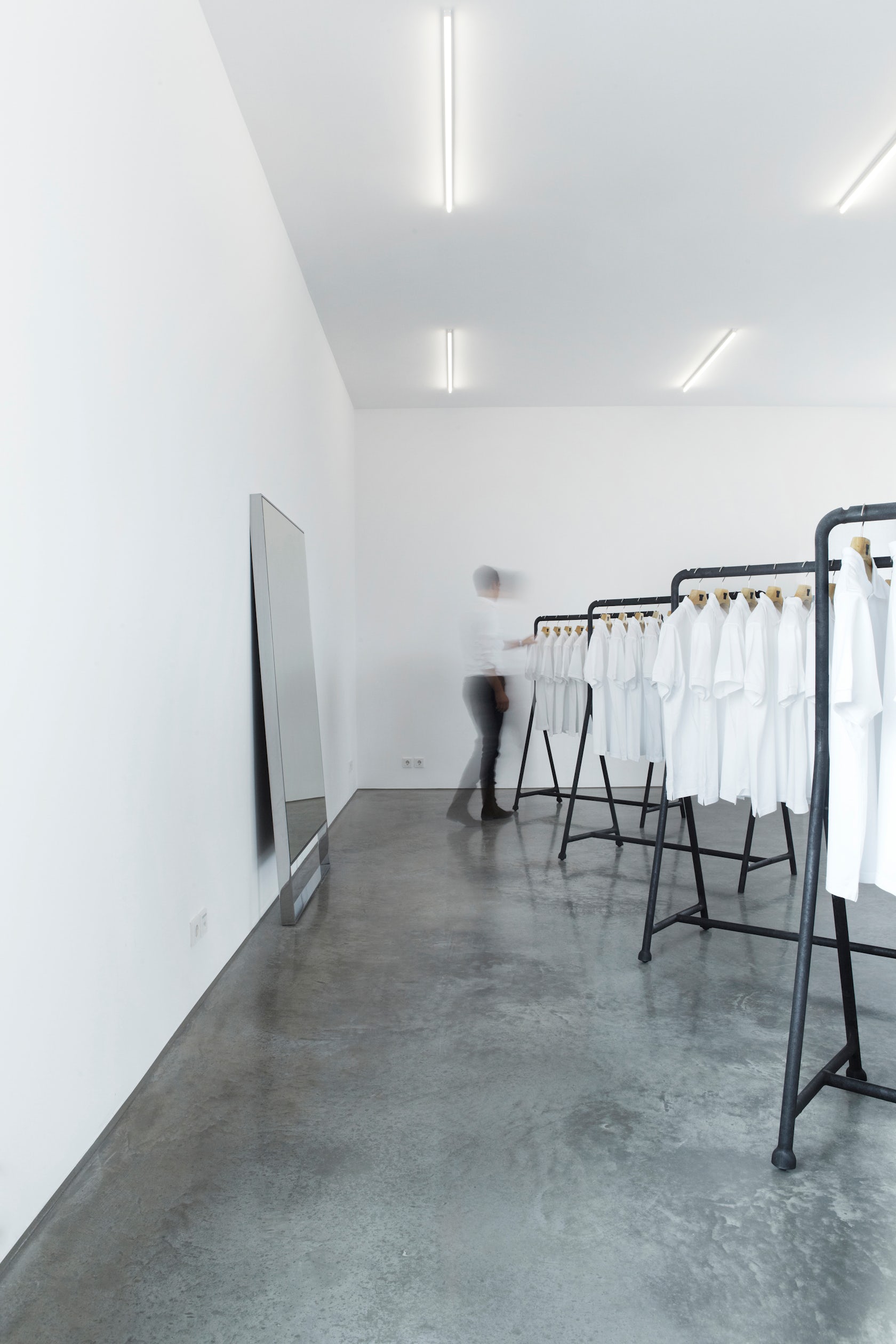
© Michael Compensis
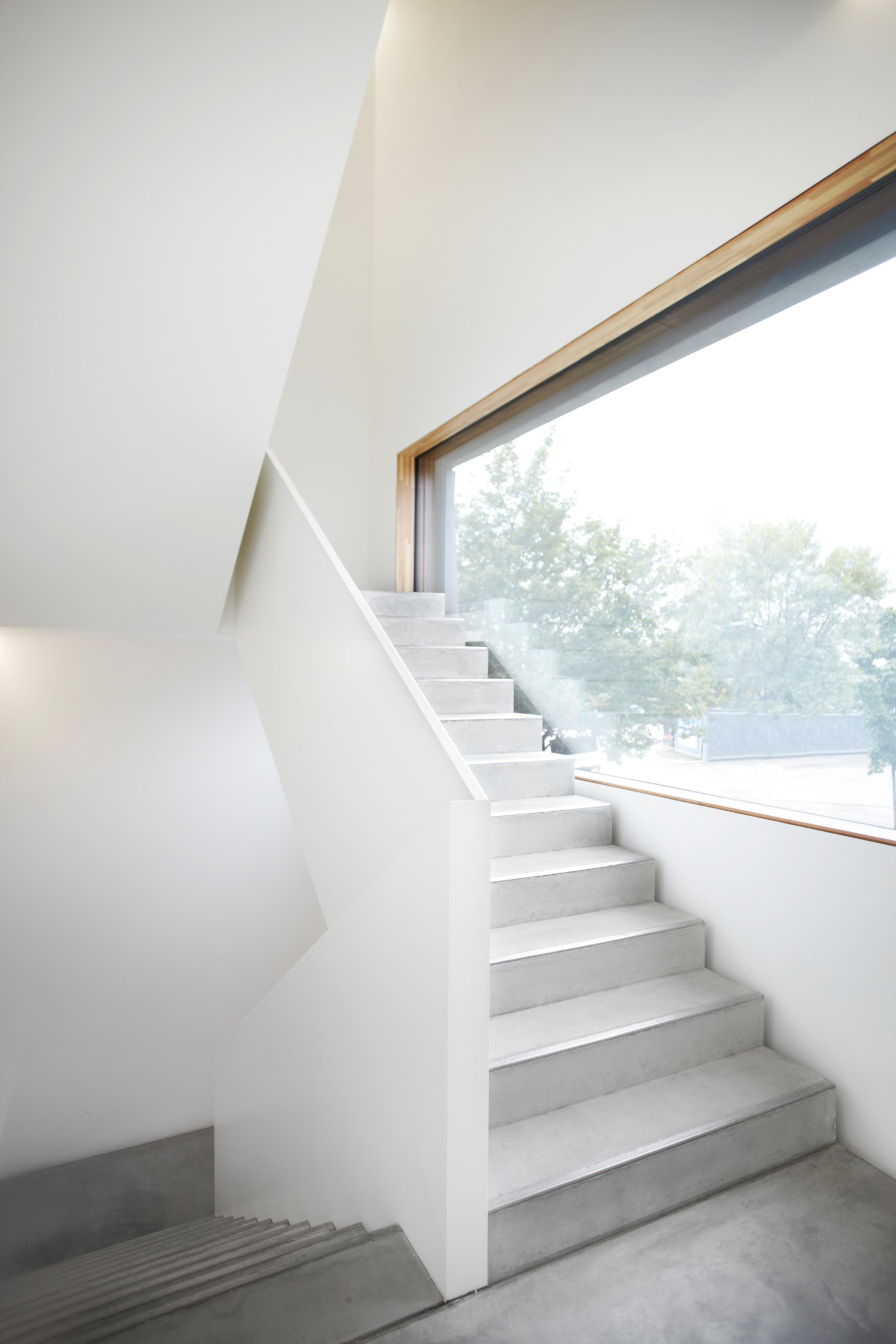
© Michael Compensis
Textilmacher by Tillicharchitektur, Munich, Germany
A smaller scale factory, Textilmacher designs and manufactures soft goods. The concrete exterior of the building resembles folded cloth, reflecting the changing light throughout the day. The interior of the factory is simple and open, allowing the small company to adapt the space to its changing needs.
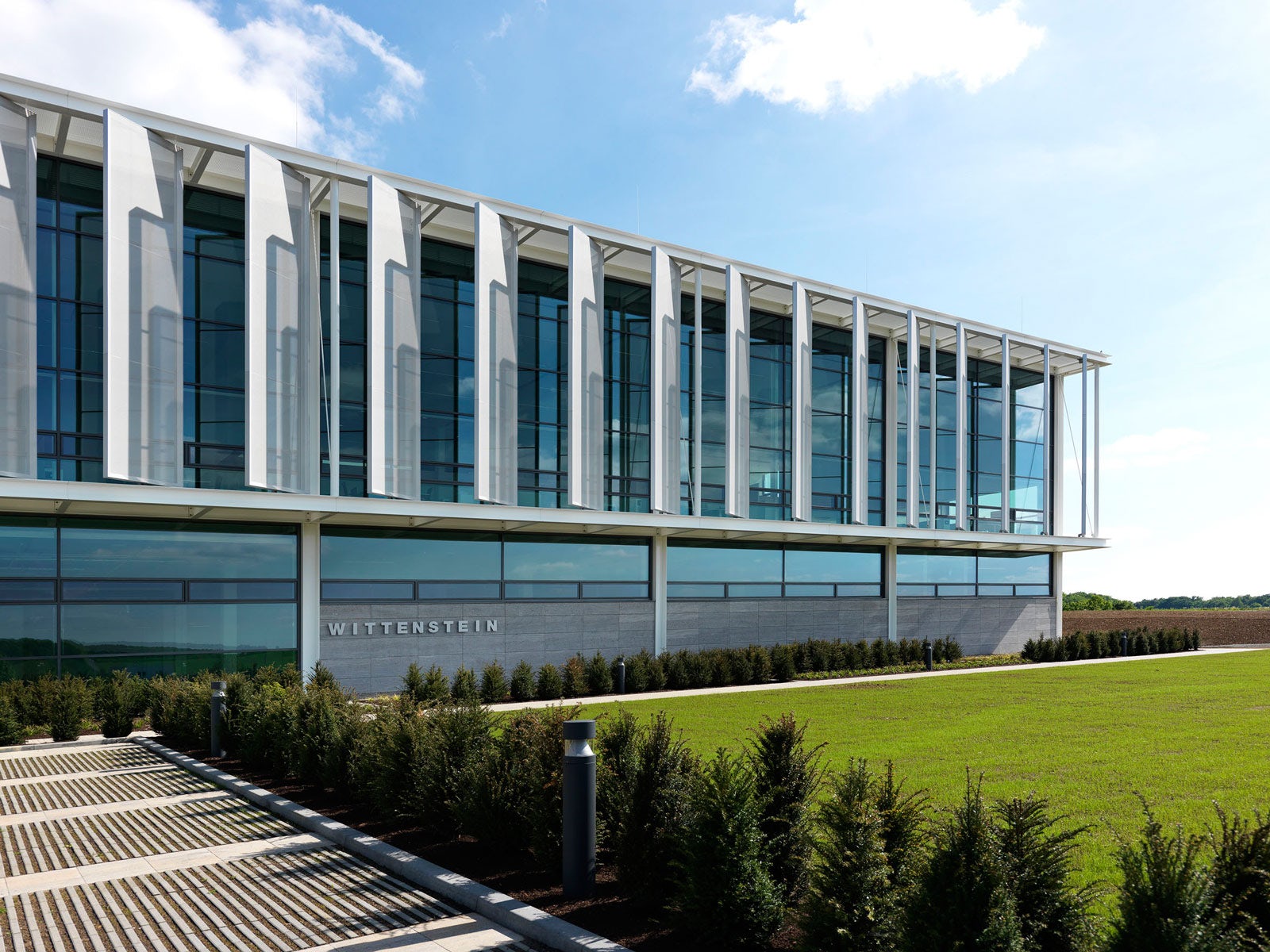
© HENN
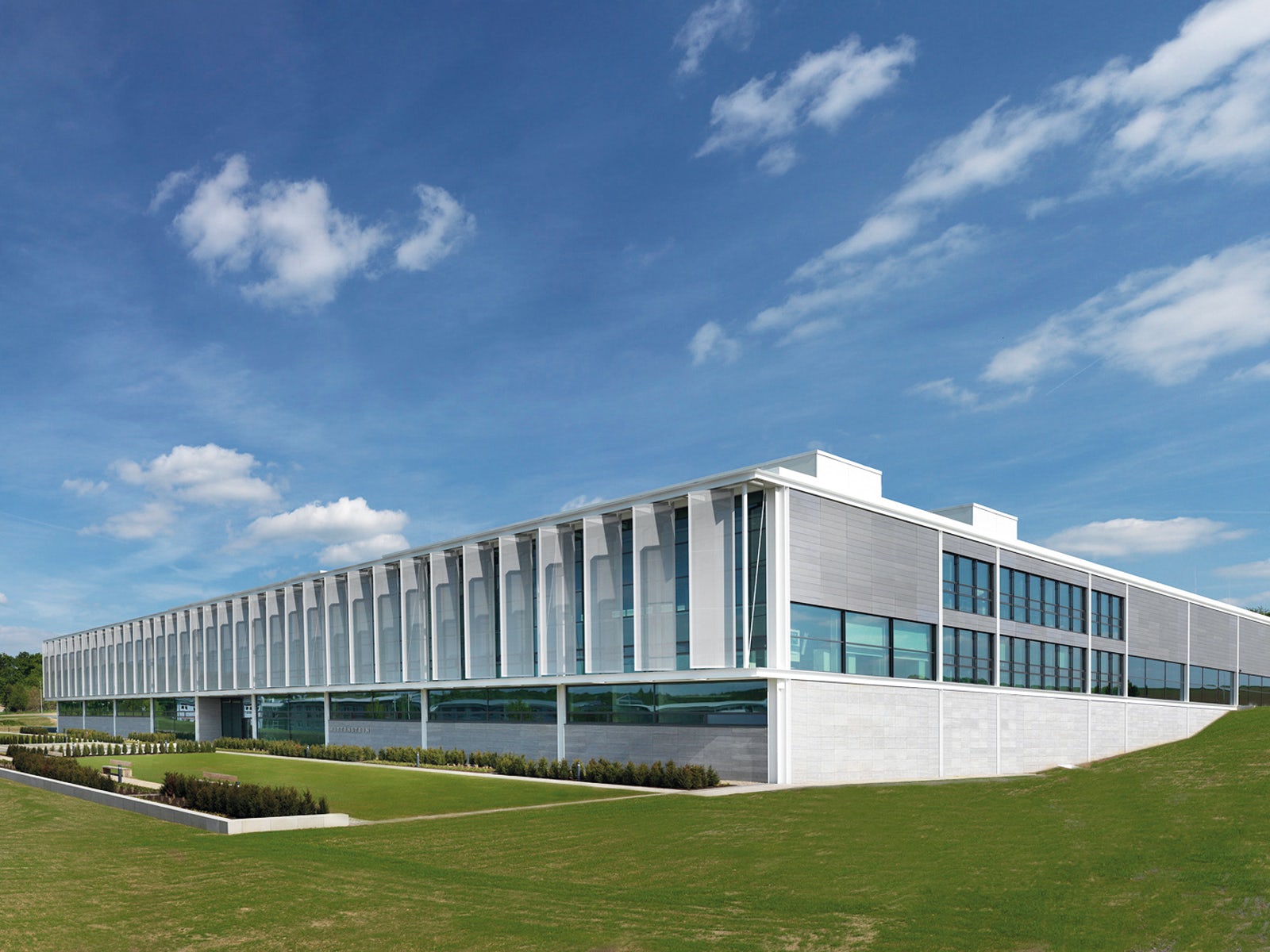
© HENN
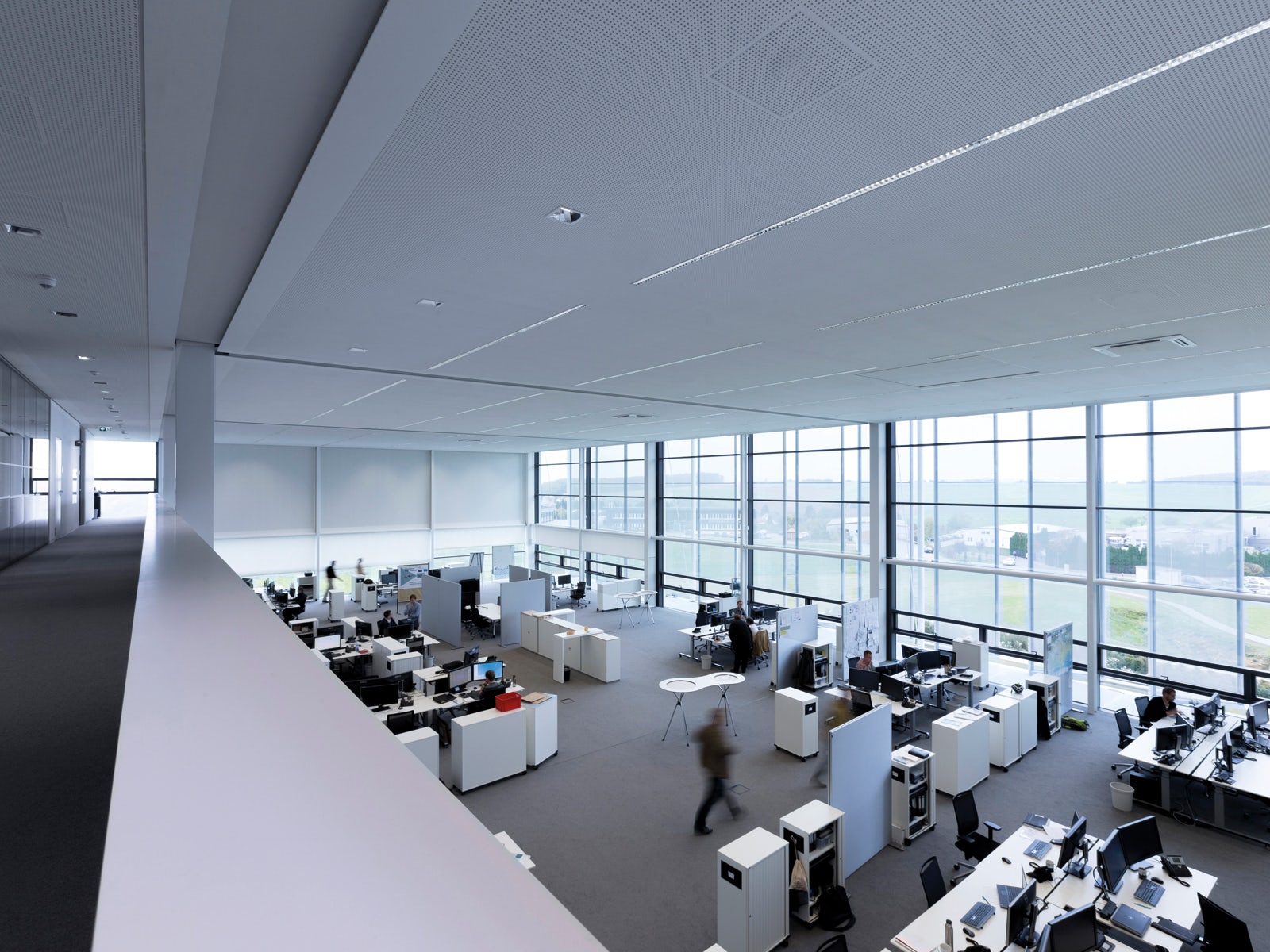
© HENN
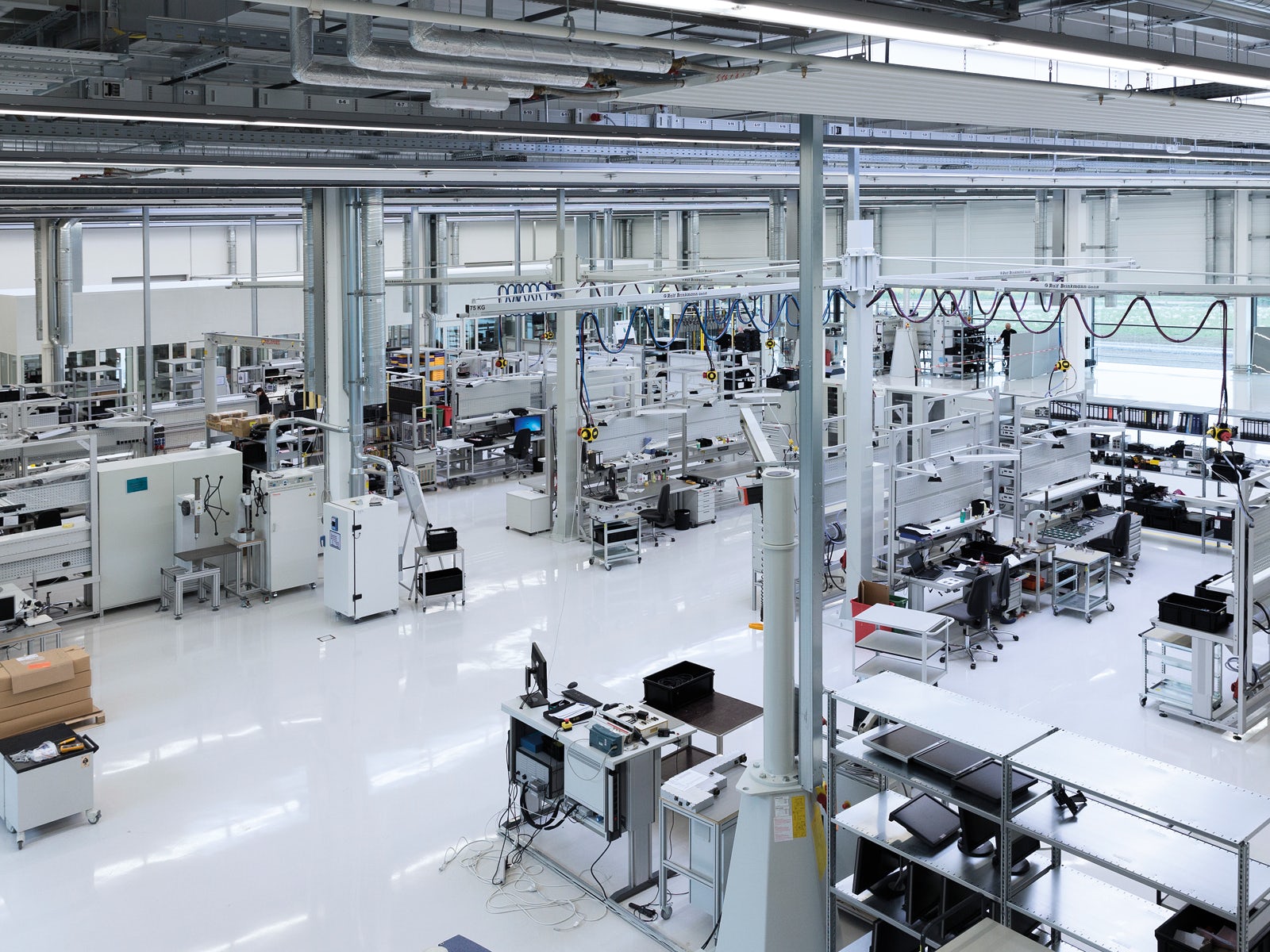
© HENN
WTTENSTEIN Innovation Factory by HENN, Igersheim, Germany
The WTTENSTEIN Innovation Factory seeks to optimize innovation through its architecture. Layouts are intended to produce new kinds of thinking and production lines are set up to allow for optimization. The ceilings are high in order to promote more abstract thinking among the employees.

© Barkow Leibinger

© Barkow Leibinger

© Barkow Leibinger
Production Hall Trumpf by Barkow Leibinger, Hettingen, Germany
Located in the small town of Hittingen, Germany, the folded metal façade of Production Hall Trumpf aims to mimic the pitched roofs of the surrounding houses. The flexible, column-free interior is used to manufacture flatbed laser machines.
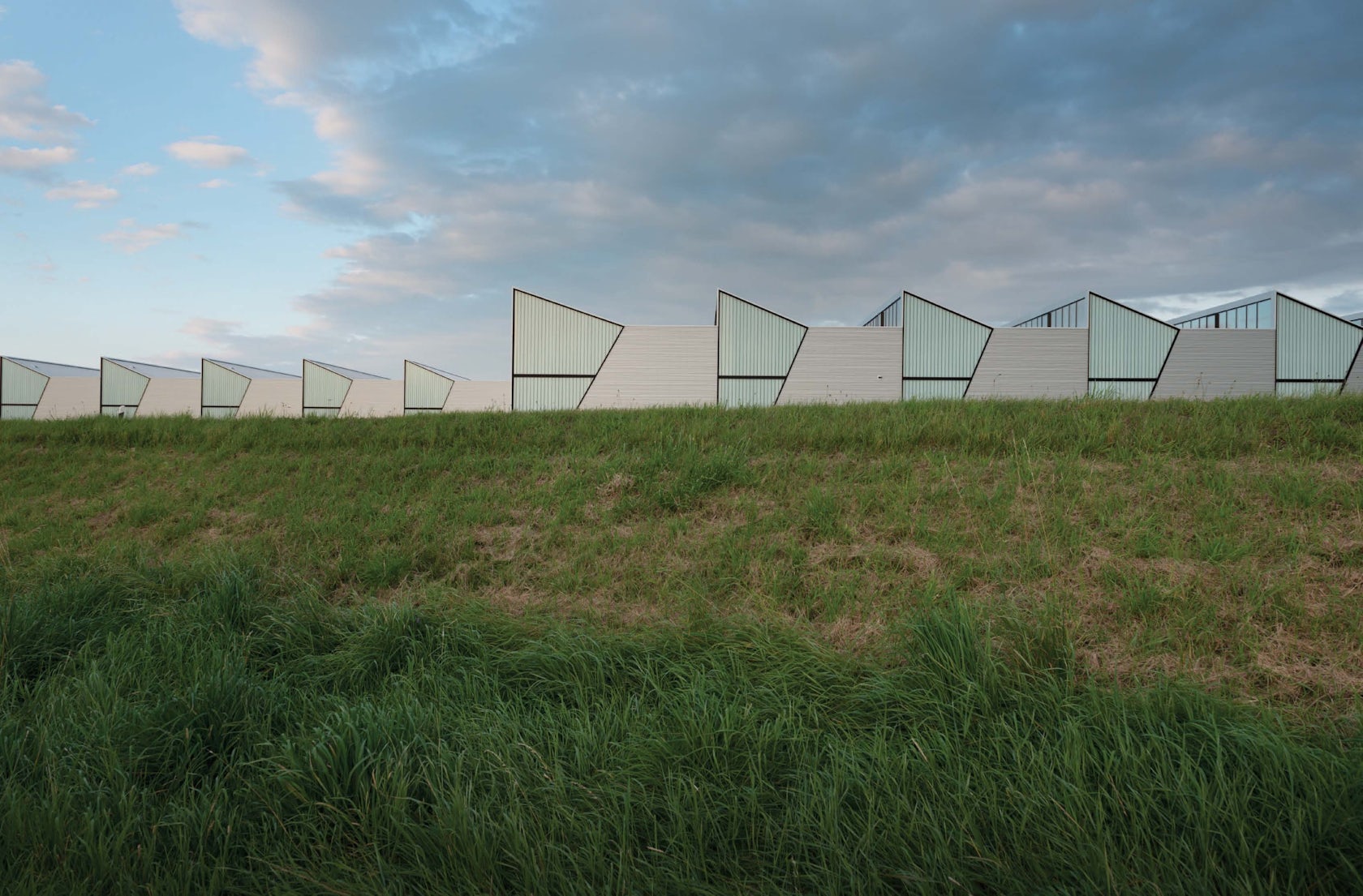
© Barkow Leibinger

© davidfranck.de

© Barkow Leibinger

© davidfranck.de

© davidfranck.de
HAWE Factory by Barkow Leibinger, Kaufbeuren, Germany
The HAWE Factory, situated on the edge of the South Alps, mimics the undulating alpine topography. Its typology is an attempt by the architects to break from the big-box typology employed by most industrial complexes. The attention to detail and overall balance of the building make it an exemplary German factory.




