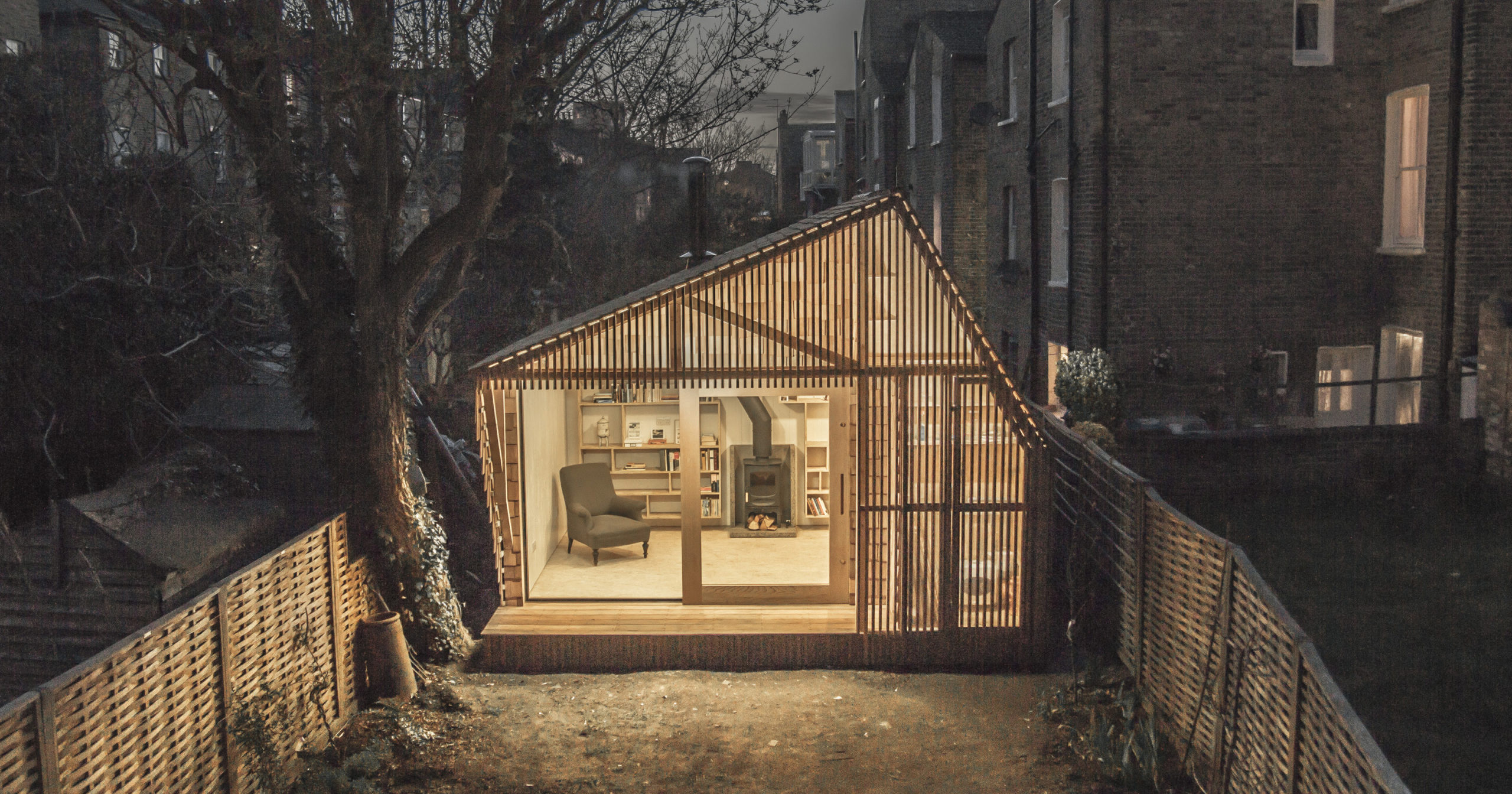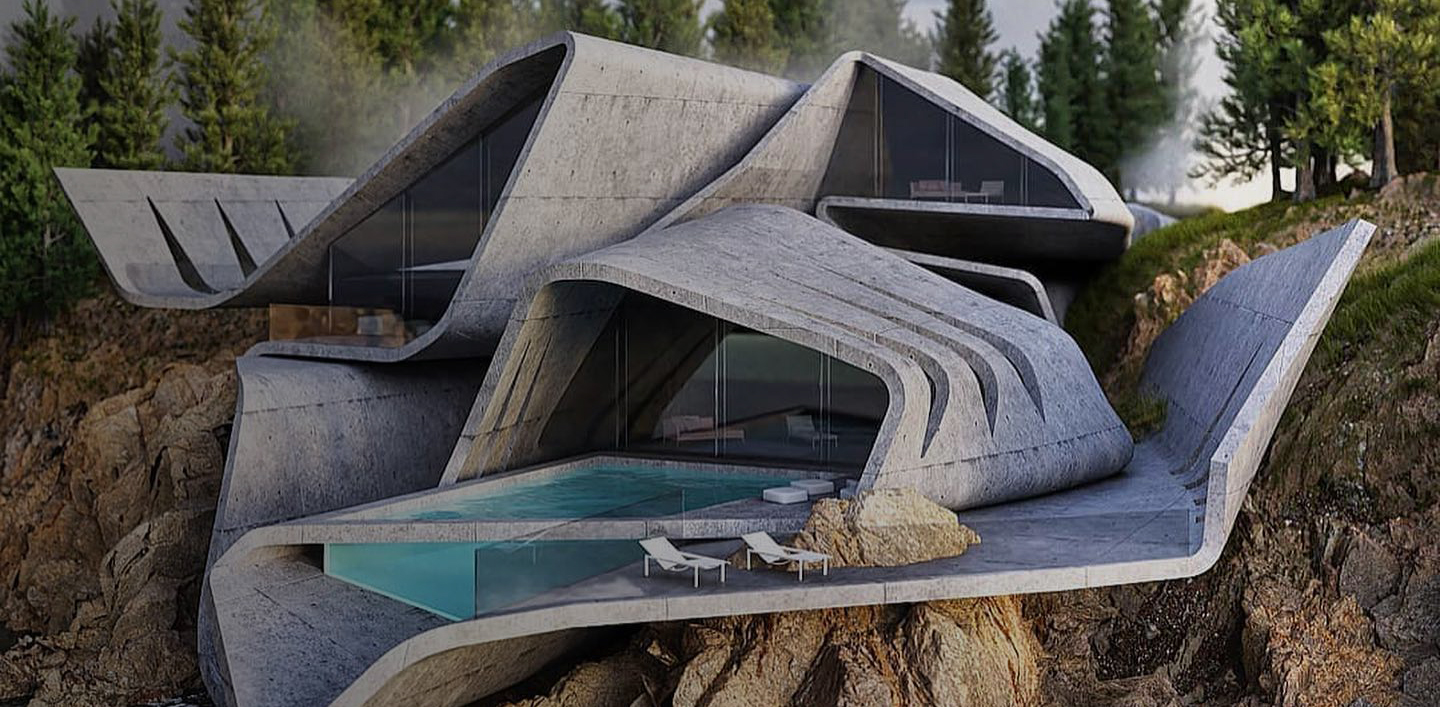Architects: Showcase your next project through Architizer and sign up for our inspirational newsletter.
The garden shed transcends both time and context. Found in every corner of the world, these simple, single-story structures are used for hobbies, storage or as workshops. Built throughout history, they are usually made as a kit-of-parts construction utilizing metal, plastic or wood. Garden sheds are designed with sheathing over simple frames housing a variety of tools and equipment. They can range in complexity from open-sided tin-roofed structures to larger agricultural sheds with integrated building systems. Sited in both dense urban environments and rural contexts, garden sheds reflect an authenticity that’s closely tied to materials and craft.
Embodying this authenticity, the following garden sheds showcase elegant detailing and rethink vernacular construction. As enchanting retreats and living spaces, they go beyond utility to incorporate room for writing, making and play. Created with unique cladding and interiors, the designs are sited with carefully designed relationships to their surroundings. Sharing a common approach to view and envelope, they reimagine how transparency and light can define enclosure. Together, they reveal an architecture that’s built to surprise and delight.

© Hufft

© Hufft
The Shed by Hufft Projects, Springfield, Mo., United States
Sited on a repurposed cul-de-sac, the Shed was designed to celebrate the logic and clarity of prefabrication. As a kit of parts, the project’s steel frame was made with modular walls, battens and roof trusses clad with a White Oak rain-screen.
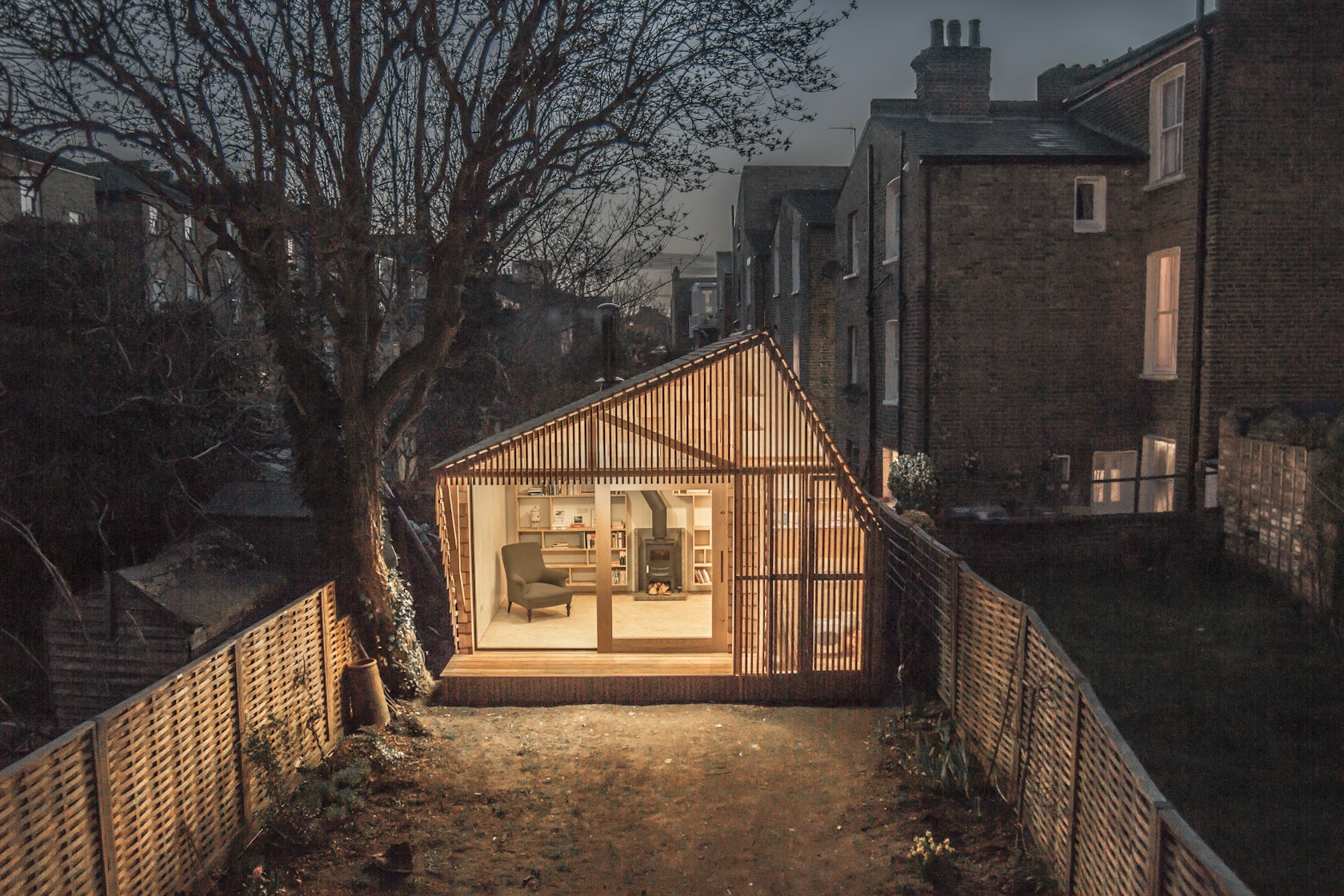
© Weston Surman and Deane Architecture

© Weston Surman and Deane Architecture

© Weston Surman and Deane Architecture
Writer’s Shed by Weston Surman and Deane Architecture, London, United Kingdom
Created for an author and illustrator as a ’writer’s shed,’ WSD created this small workshop as a fairy tale hut within the city. Made with a cedar-clad façade, log storage and a chimney, the design includes a large bookcase around the central wood burning stove.
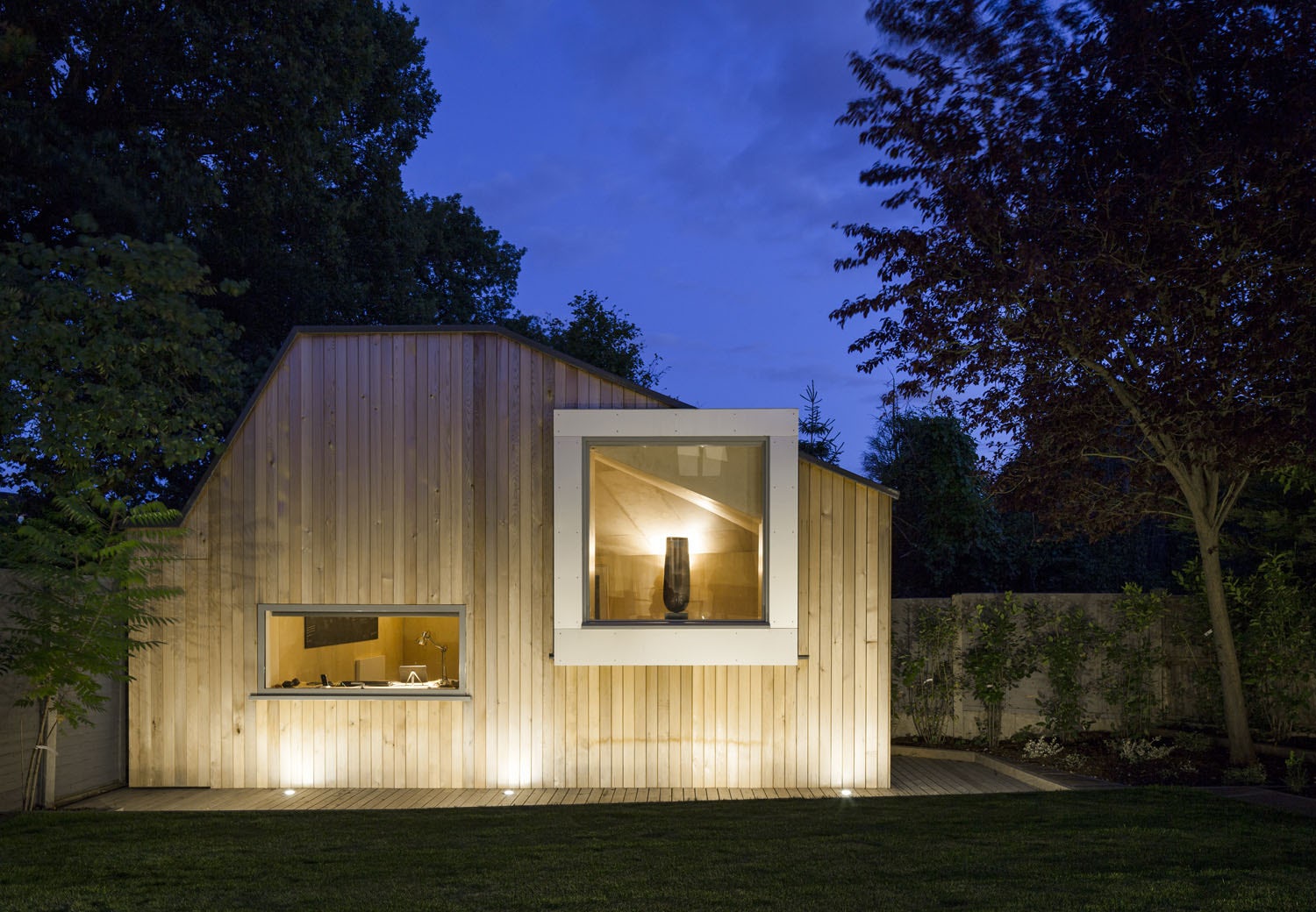
© Ashton Porter Architects

© Ashton Porter Architects
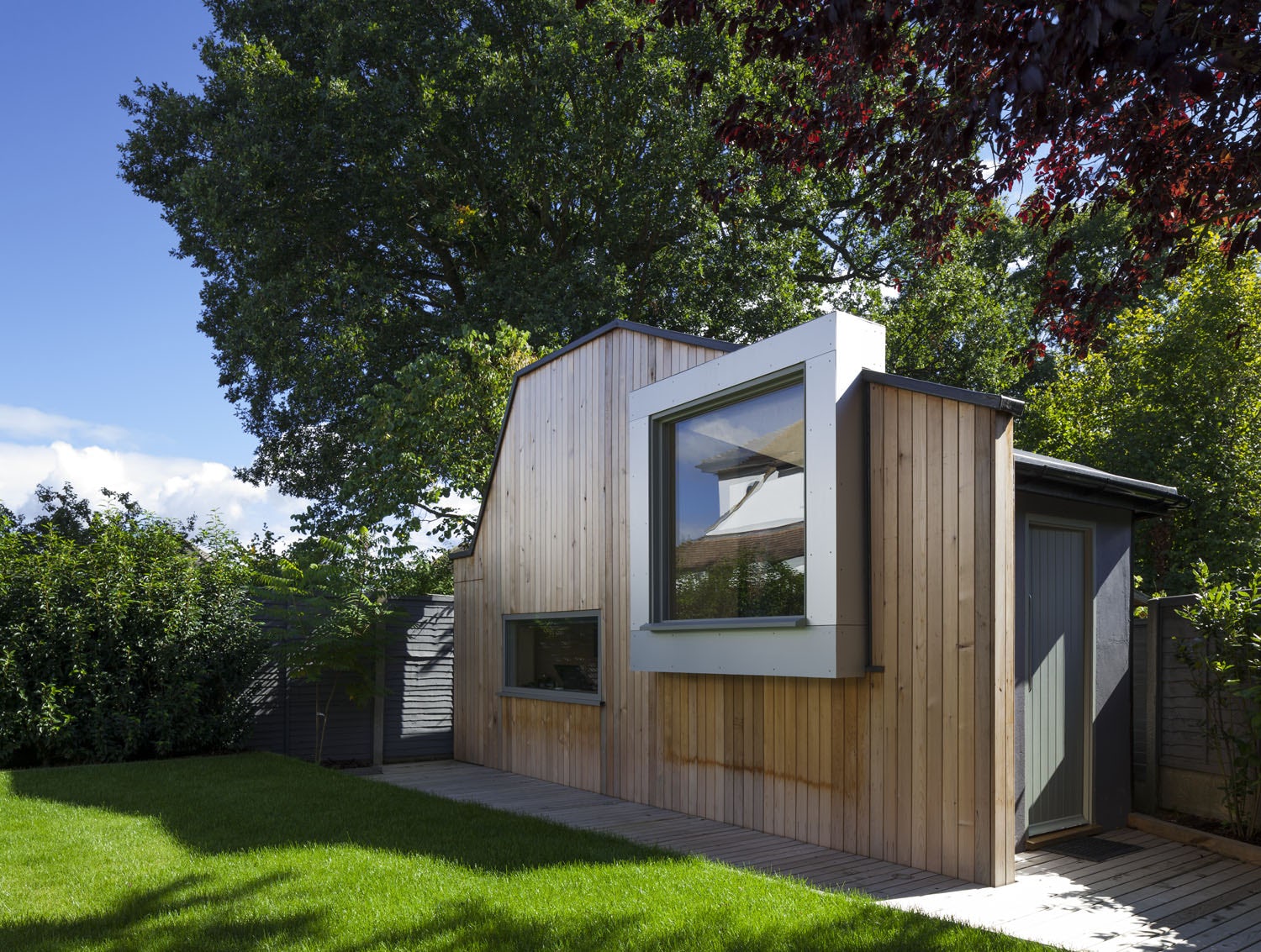
© Ashton Porter Architects
Cut and Frame House by Ashton Porter Architects, London, United Kingdom
Taking the place of a shed previously located at the rear of a two-story, semi-detached residence, this new garden writing hut was designed with interconnected living spaces. Reinforcing the connection with framing elements, the project features high contrast anodized aluminum, a discreet cantilevered frame, and a floating aluminum seat.

© Office Sian Architecture

© Office Sian Architecture
The Hackney Shed by Office Sian Architecture, Hackney, United Kingdom
Located in a domestic garden, the Hackney Shed doubles as both a studio and workspace. Made as a warm and functional urban haven, the project was designed with retractable oak framed doors, a ‘hidden’ skylight, and both sheet and rough-sawn timber.

© Hunt Architecture

© Hunt Architecture
The Brooklyn Garden Studio by Hunt Architecture, Brooklyn, Kings County, N.Y., United States
Located in the garden of a Boerum Hill townhouse in Brooklyn, this garden studio was made as an escape for testing details and spatial constraints. Constructed with standard wood framing and salvaged cedar siding, the project was clad with trimmed fence pickets from Massachusetts.

© Avanto Architects Ltd, Linda Bergroth

© Avanto Architects Ltd, Linda Bergroth

© Avanto Architects Ltd, Linda Bergroth
Garden Shed by Avanto Architects Ltd and Linda Bergroth, Finland
Designed by Ville Hara and Linda Bergroth, Garden Shed was designed as a prefabricated greenhouse with storage space. The shed was made with Finnish pine, a traditional gabled roof and wall elements that function as support for folding shelves.


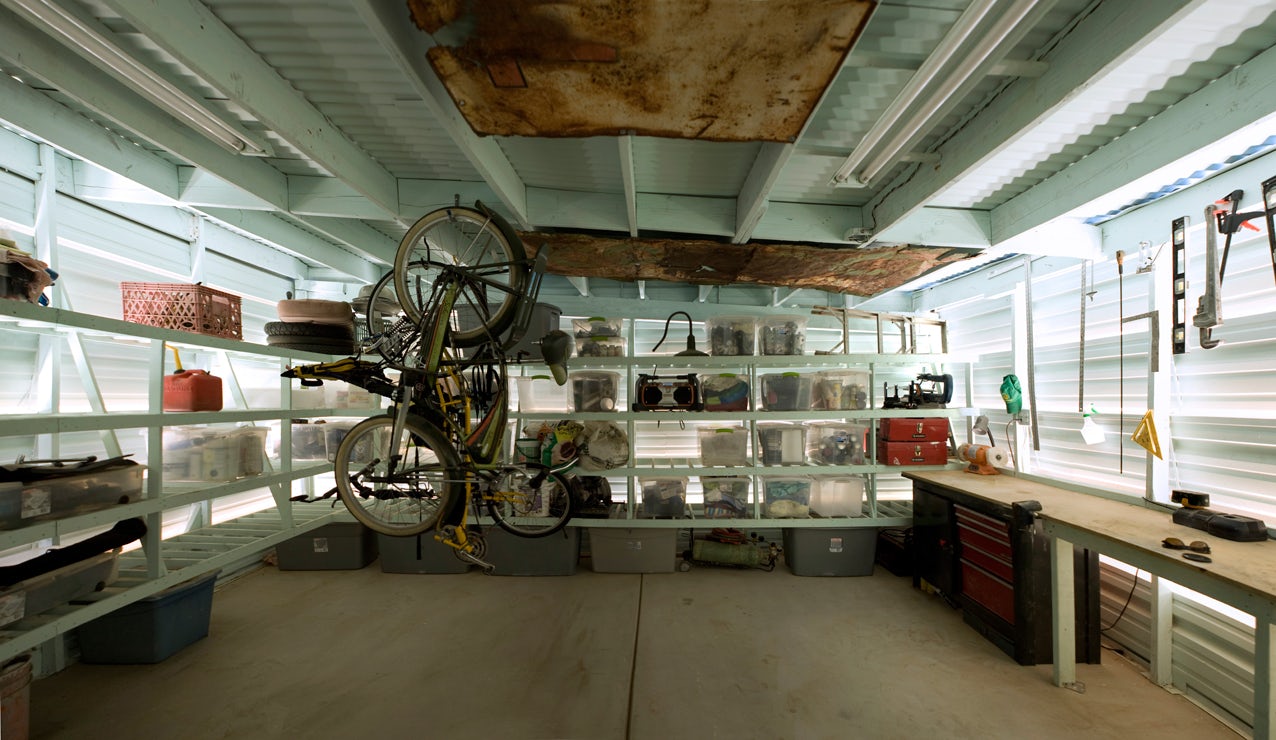
Shed No. 8841 by Tectonicus, Tucson, Ariz., United States
Tectonicus designed Shed No. 8841 as a storage shed and water tower. Created with a louvered façade, the project combines wood and steel roofing with built-in shelving and a workstation.

© Andreas Buchberger

© Andreas Buchberger
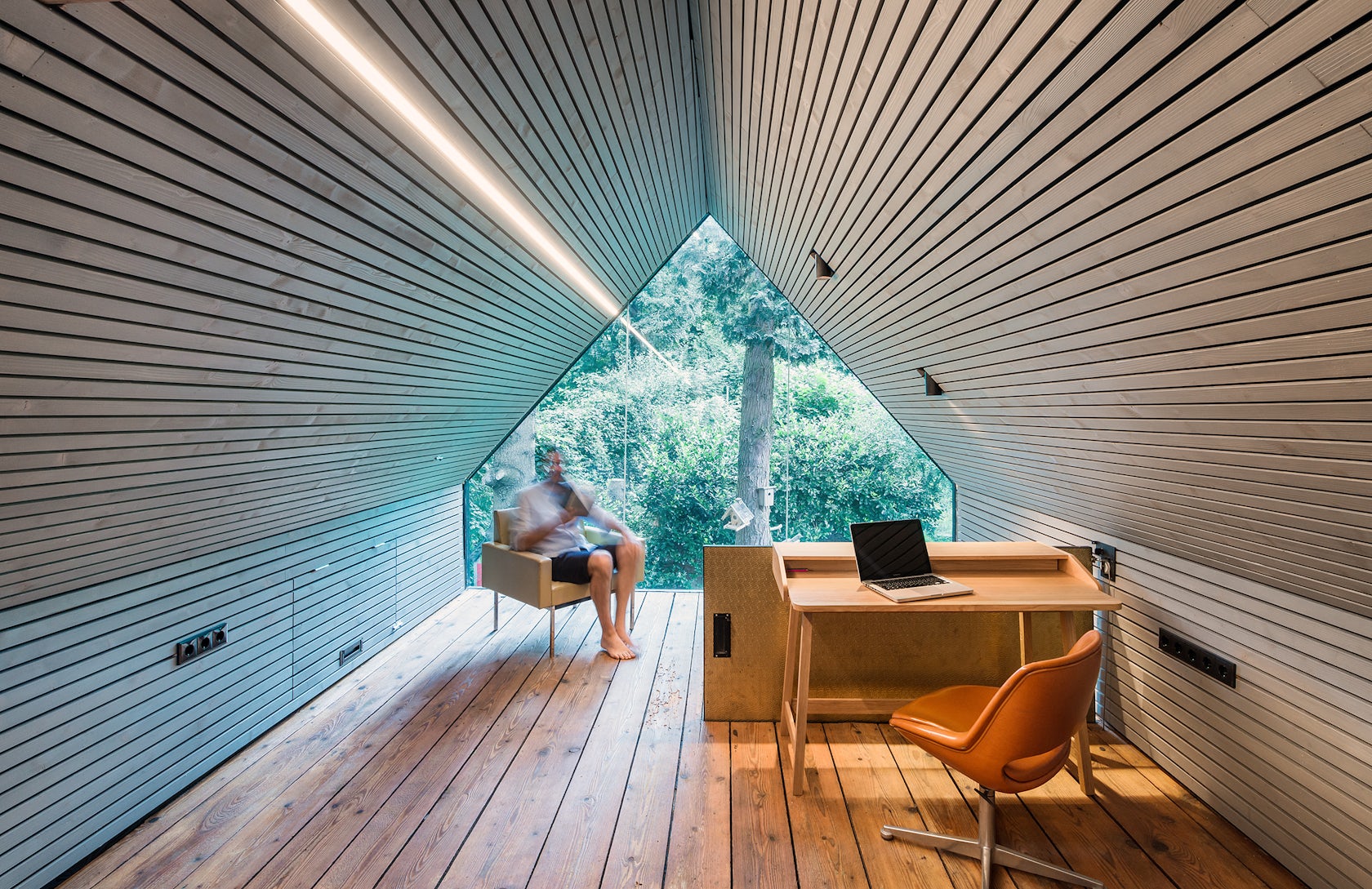
© Andreas Buchberger
The Enchanted Shed by SUE Architekten, Vienna, Austria
Mixing multiple programs, from a writer’s workshop to a garden room for guests, the Enchanted Shed is a renovated 1934 outbuilding of a mansard-roof house in the Vienna Woods. A large pane of glass was inserted into the renovation, walls were paneled with varnished gray fir wood, and a brass trapdoor was added to close off between floors. The project’s old, mossy roof was left untouched.
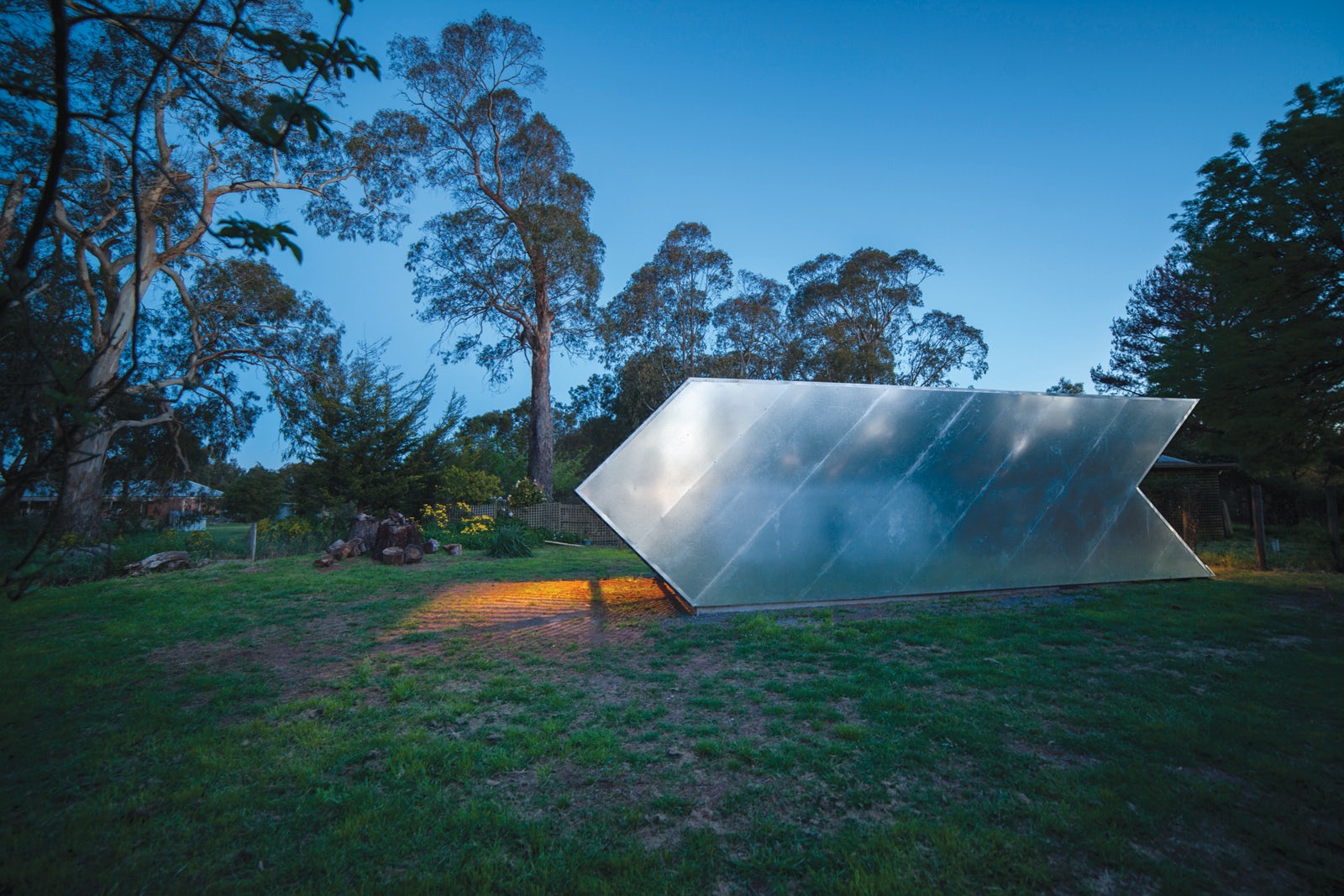

Arrow by Peter Hogg + Toby Reed Architects, Newham, Australia
Located in the countryside near Hanging Rock, Arrow is a small, backyard gallery to house paintings that rethinks the Australian steel-clad country shed. Functioning as both a study and studio, the project includes window’s hidden behind screen areas at each end, called the “arrow head” or rotated gables.

© Brendan Callander
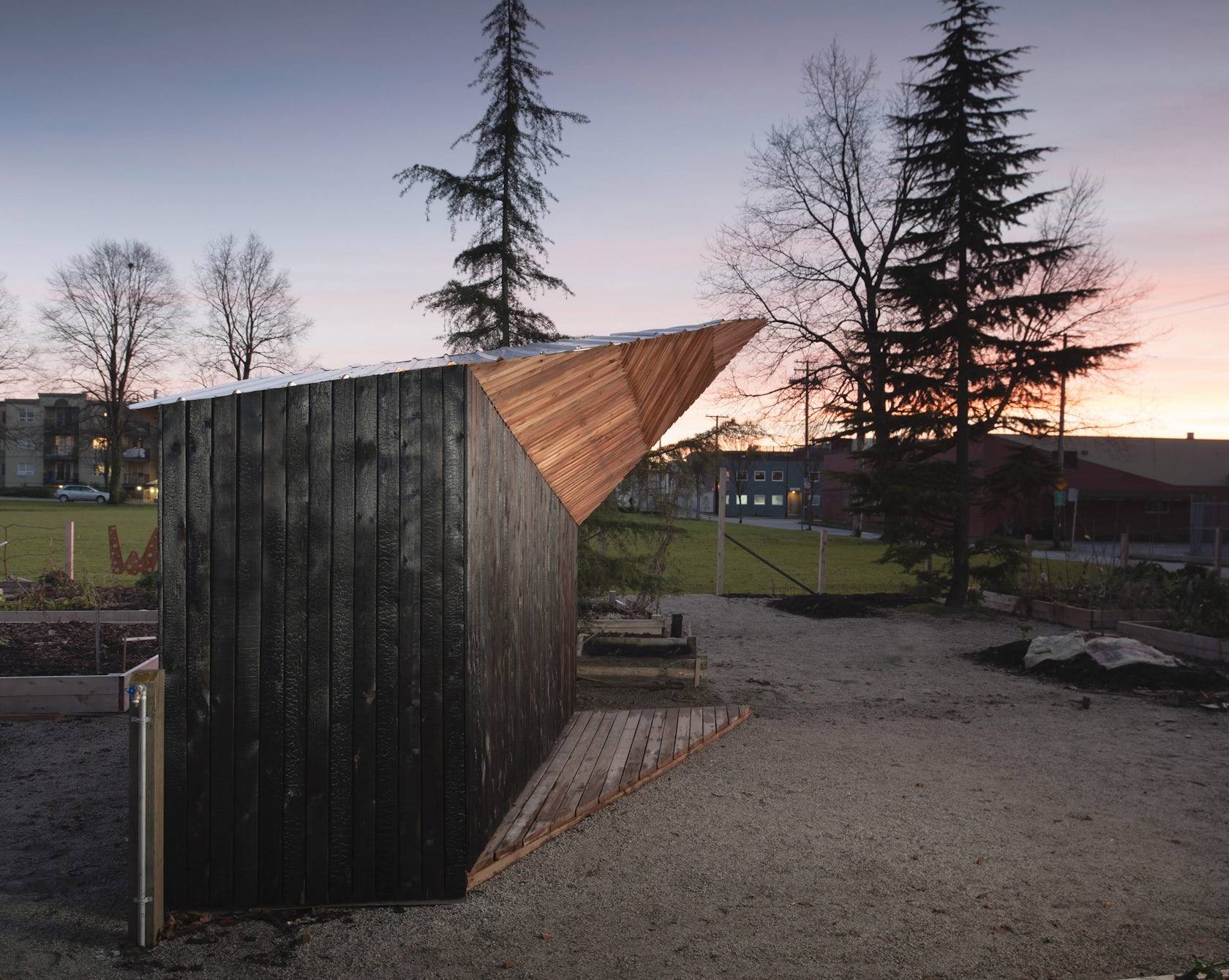
© Brendan Callander
Woodland Community Garden Shed by Brendan Callander, Vancouver, Canada
The Woodland Community Garden shed was designed and built by the Garden Club and UBC architecture students. As a focal point of the garden, the shed acts as a gathering spot for local education programs and provides a practical storage solution.
Architects: Showcase your next project through Architizer and sign up for our inspirational newsletter.
