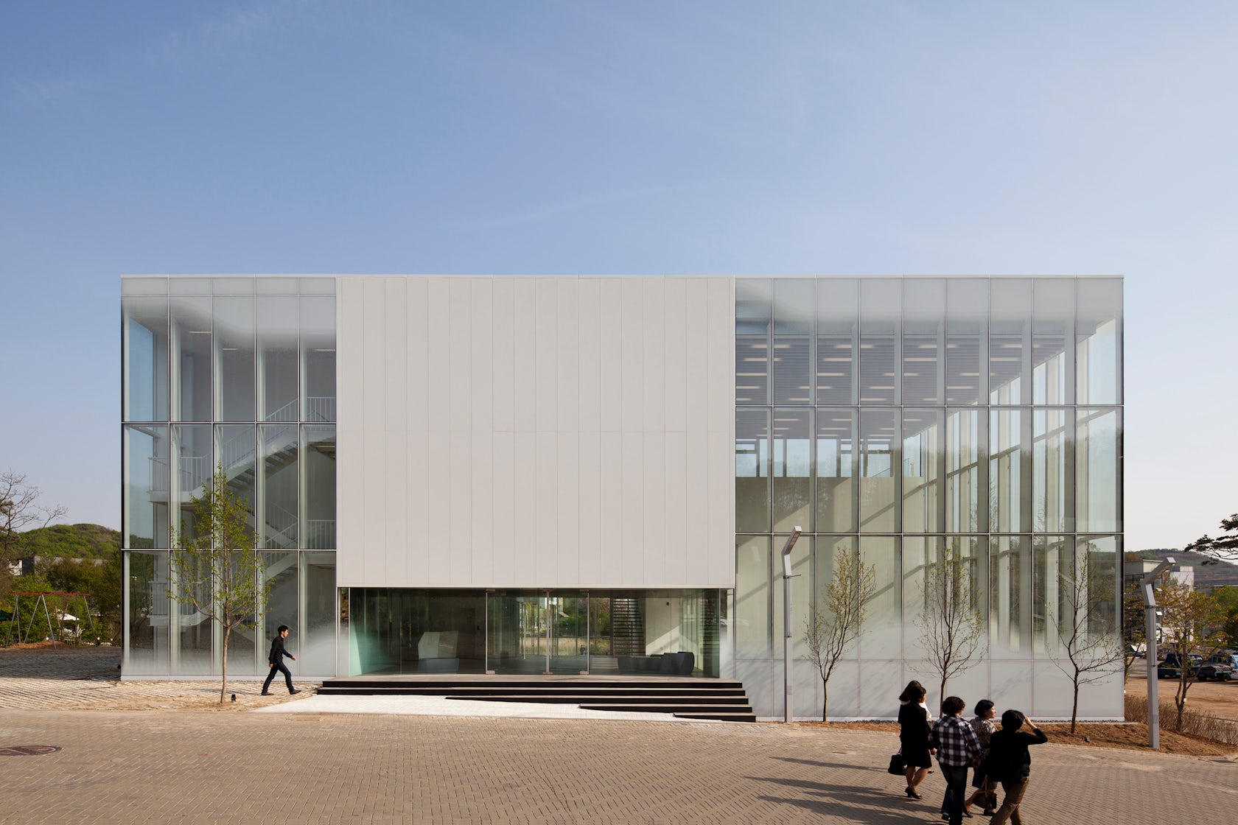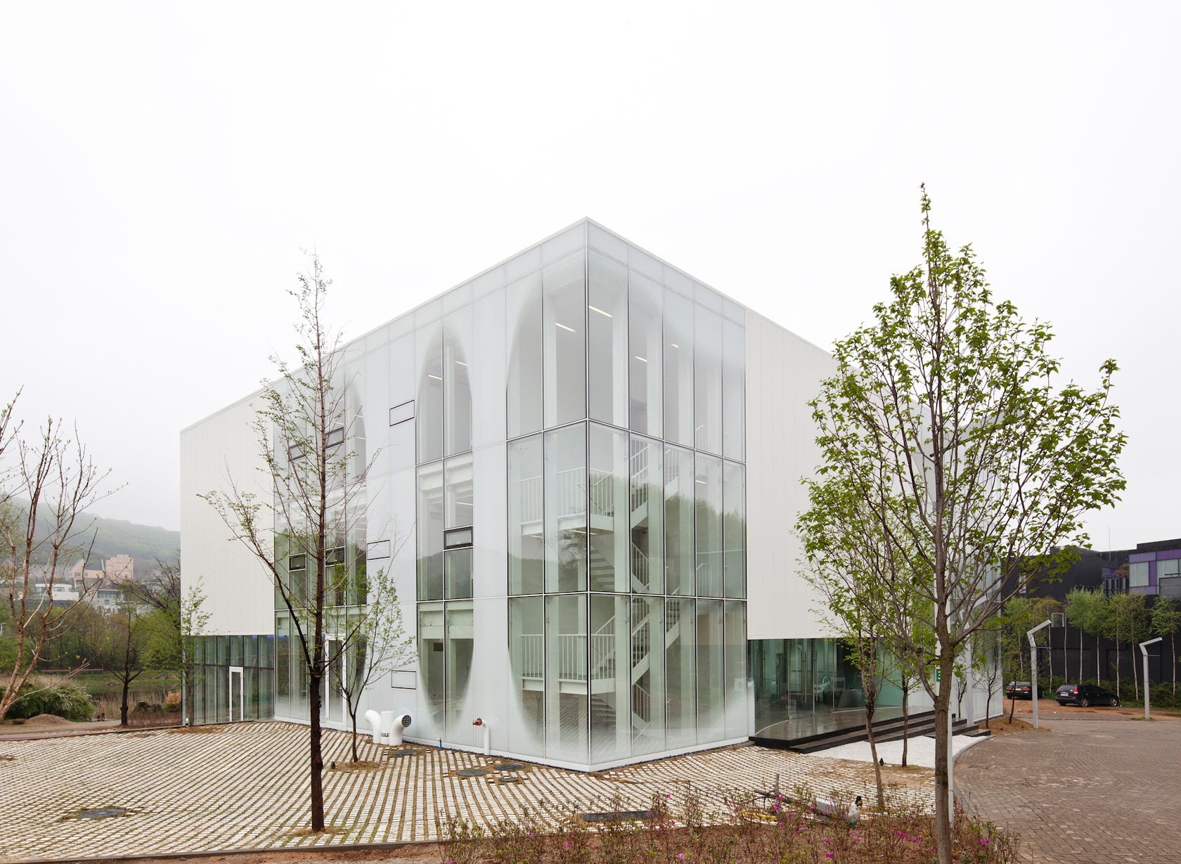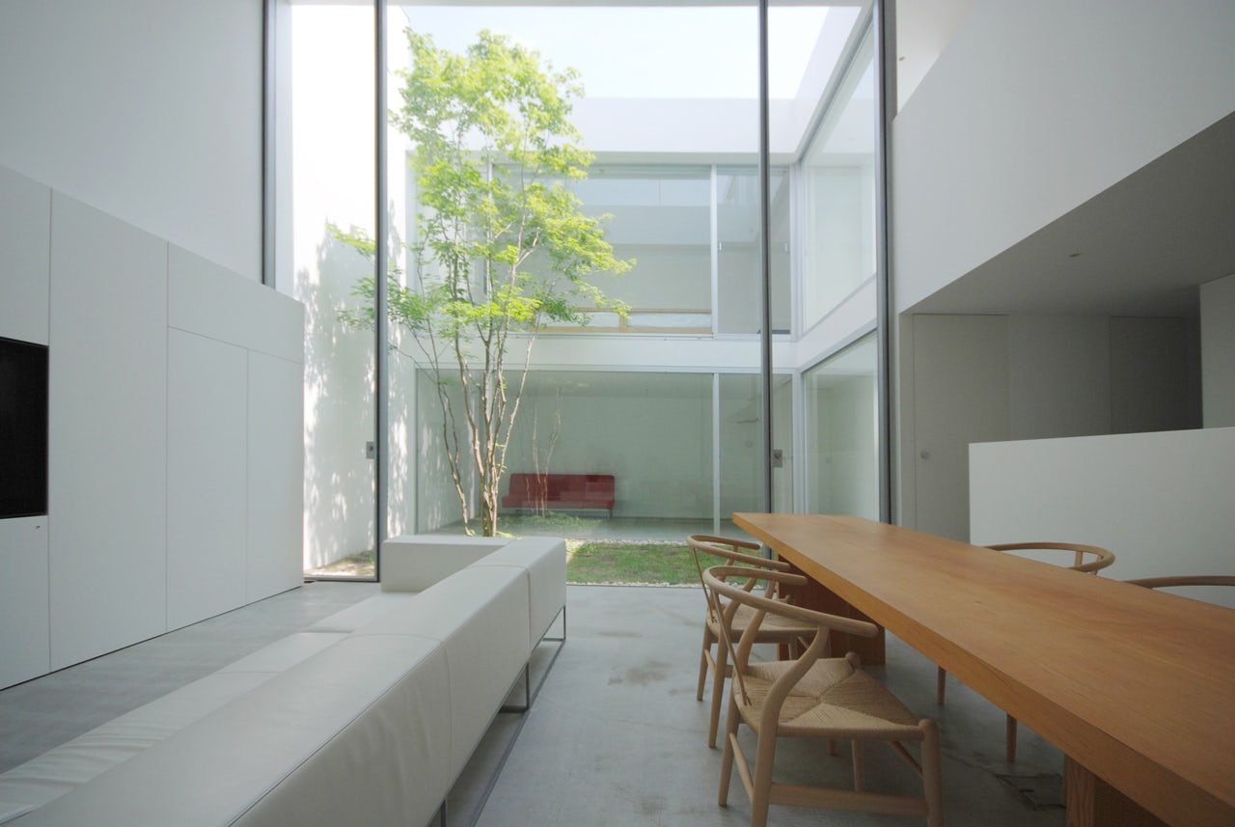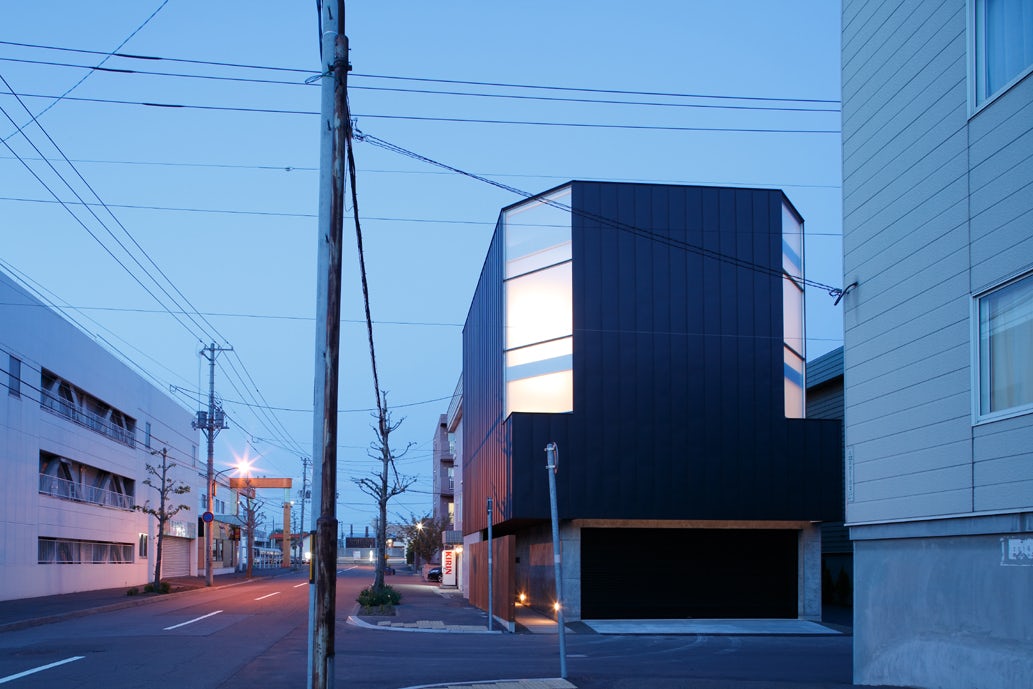As the story goes, during the recess between world wars, Ludwig Mies van der Rohe designed a startlingly modern home for a Jewish businessman and his new wife in Czechoslovakia. The Villa Tugendhat, a building of dramatic vertical and horizontal lines marked by a large room with floor-to-ceiling windows, managed to survive many instances of political upheaval and natural disasters. Today it remains a masterpiece of minimalist architecture and a public museum since the mid-1990s.
As told in The Glass Room, Simon Walker writes through six decades — much of it unspeakably harrowing — using the glass house as a view into the lives of Europeans who were experiencing the dire effects of conflict and suffering. Therein, the structure symbolizes clarity and full disclosure, truth found in pure geometry within a rectilinear frame. However, even as everyone is attracted to it, the architecture proves to be insufferably liberating. In chapter after chapter, era after era, transparency doesn’t make some utopian declaration of complacency or nonchalance, but rather some sort of Foucauldian nightmare, where every action becomes a stage-like performance — free for all to see but deeply illusionary.
Today, the potentially problematic effects of transparency remain a common criticism of both contemporary and modern architecture. But that leaves us wondering: What if Villa Tugendhat had frosted floor-to-ceiling windows? What if there was a way to nuance transparency, visibility and privacy? There are actually many exemplary examples. This selection of projects highlights a few instances where architects traded transparency for translucency — schemes that remain veiled from their surroundings but maintain their relationship with the outside environment.

© SsD

© SsD

© SsD
White Block Gallery by SsD, Seoul, South Korea
Designed to showcase a wide range of artworks, from super-sized sculptures to paintings and even multi-media installations, each of the 10 galleries are carefully positioned in a compact but open-ended configuration. The exterior is a work of art itself, outfitted with a parametrically developed fritted glass pattern that mimics the morning fog.

© Shinichi Ogawa & Associates

© Shinichi Ogawa & Associates

© Shinichi Ogawa & Associates
Cube Court House by Shinichi Ogawa & Associates, Tokyo, Japan
The seamless, frosted façade of this three-story Tokyo home glows in diffused light. The courtyard is centered around a tree and framed by two-story-high glass walls on both sides, permitting views from the living room into the bedrooms on the ground and first floors.

© NIO architecten

© NIO architecten

© NIO architecten
Into the Shadow by NIO architecten, Amsterdam, Netherlands
This tunnel mentally (and arguably also physically) transports visitors to a different place as they pass through walls equipped with 12,000 dazzling LED strips covered by a screen of frosted, tempered glass. The effect results in a story being told through shadows: Within the profusion of light, a series of contours move across the tunnel walls.

© Tato Architects / Yo Shimada

© Tato Architects / Yo Shimada

© Tato Architects / Yo Shimada
House in Yamasaki by Tato Architects / You Shimada, Hyogo Prefecture, Japan
Sunken into the ground nearly two-and-a-half feet, the lowered roof line of this single-family home opens up to breathtaking views of the surrounding mountainous landscape. Above the main living spaces rest two-mini translucent dwellings, which more or less experience a sort of diffused illumination by day and a candle-like glow by night.

© Masao Yahagi Architects

© Masao Yahagi Architects

© Masao Yahagi Architects
House in Tatemachi by Masao Yahagi Architects, Fukuoka, Japan
With the intention to balance open qualities of daylight and ventilation while also maintaining privacy from the surrounding metropolis, this house was designed with two triangular forms on its primary façade. One is made of frosted glass, while the other is made of inverted wooden slats effectively fabricating a harmonious luminance throughout the house’s three levels.

© Tonic Design | Tonic Construction

© Tonic Design | Tonic Construction

© Tonic Design | Tonic Construction
Art as Shelter by Tonic Design | Tonic Construction, Raleigh, N.C., United States
Designed as an integral component of the North Carolina Museum Art Park, this “object in the landscape” is experienced from within, offering wondrous, veiled panoramic views. Wrapped in varying widths of perforated metal bands, the skin reflects the colors of the grass and sky, or according to the time of day, fades into a haze of moiré-patterned light and shadow.

© Takashi Yamaguchi & Associates

© Takashi Yamaguchi & Associates

© Takashi Yamaguchi & Associates
Glass Temple by Takashi Yamaguchi & Associates, Kyoto, Japan
Placed entirely underground, this temple rests beneath the main hall and study. A soft, balanced light is diffused through a frosted glass box into the interior space, thereby amplifying the void in the white volume.

© Benthem Crouwel Architects

© Benthem Crouwel Architects

© Benthem Crouwel Architects
Kulturbau ‘Forum Confluentes’ Koblenz by Benthem Crouwel, Koblenz, Germany
Split into two volumes, three cultural institutions — a public library, a visitor information center and a museum — on the open square have their respective own entrances and access points between them all. The double façade is outfitted with silk-screened glass, enveloping the building like a second skin, and at the same time, providing a filtered view from the outside in.

© Akasaka Shinichiro Atelier

© Akasaka Shinichiro Atelier

© Akasaka Shinichiro Atelier
Inner garden house by Akasaka Shinichiro Atelier, Sapporo, Japan
This three-story residence was conceived to be closed from its surroundings, while at the same time, maintaining a relationship with its site. Answering to the contradicting design challenge, a small enclosed garden and frosted glass windows were installed, allowing all of the rooms in the house to open up facing greenery and soft diffused light.








