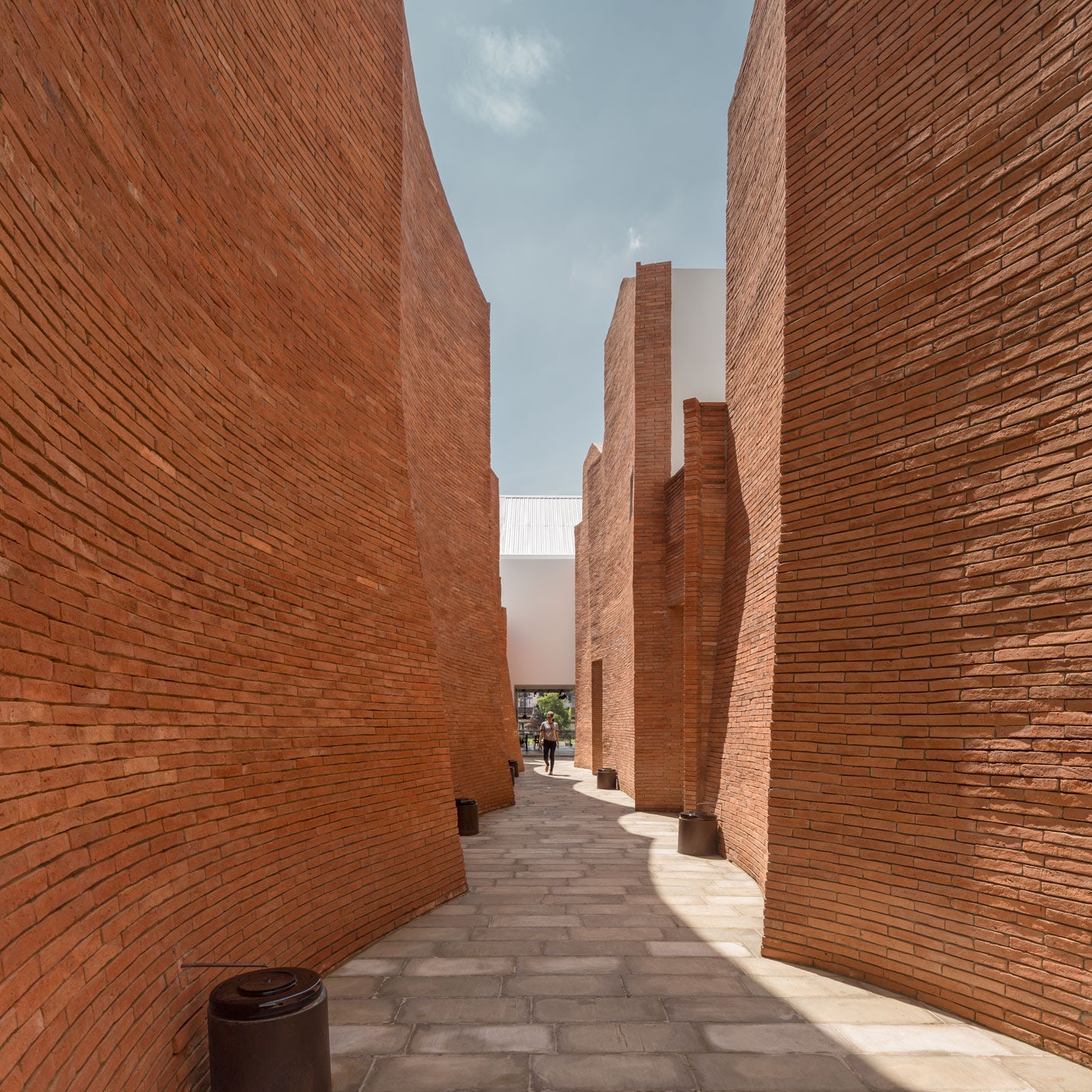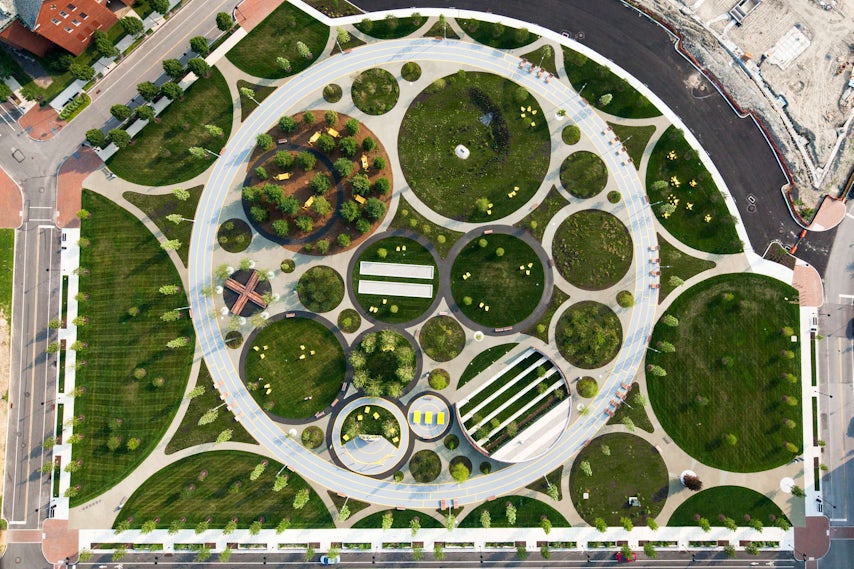Architects: Want to have your project featured? Showcase your work through Architizer and sign up for our inspirational newsletters.
Brick is undoubtedly one of the most common building materials, used for centuries across the world. Sun-baked bricks were used in regions along the Nile River as far back as 7,000 B.C. While brick production methods have continued to change over time, brick remains a preferred building material, particularly due to its speed and economy in production as well as its durability.
While brick’s dimensions and composition may differ from place to place, you can be almost certain of one thing: it will be a rectangular block. These modular blocks, however, do not limit a structure to rectilinearity. On the contrary, brick is capable of creating curving and undulating forms, both smooth and textured. This is not new knowledge either, brick has been used to make such iconic curved structures as Filippo Brunelesschi’s dome of the Santa Maria del Fiore Cathedral in Florence and Eero Saarinen’s chapel at MIT. Today, this creativity and innovation with brick continues. The following contemporary projects showcase the versatility of brick, proving there is still much room for experimentation with this timeless material.

© Parham Taghioff

© Parham Taghioff
TERMEH BUILDING by Ahmad Bathaei + Farshad Mehdizadeh Architects, Hamadan, Iran
The striking wave of this retail and office building adopted traditional bricklaying techniques to create its eye-catching stepped curves. The bricks transform in function from ground to stair to ceiling, creating a direct connection from public urban space at street level to the private office space on the second floor.

© Hooba Design group

© Hooba Design group

© Hooba Design group
ESPRISS CAFE by Hooba Design, Tehran, Iran
This coffee shop was inspired by traditional Iranian brick architecture, which commonly used brick perforations for ventilation. However, instead of being a source of wind, the gaps in the brick joints are a source of light, a collaboration of modern day technology and traditional material. The back-lit brick wall that flows and transitions into the ceiling radiates a warm glow throughout the cozy cafe.

© Wandel Lorch Architekten

© Wandel Lorch Architekten

© Wandel Lorch Architekten
ECUMENICAL FORUM by Wandel Lorch Architekten, Hamburg Germany
This chapel, residential and office building could be overlooked as another industrial block building in Hamburg’s HafenCity district, if not for the depressions and bulge in the building’s façade. The building is a strong symbol: the breaks in the facade’s flatness appear to be caused by two sculptural elements, both with Christian associations: a cross and a bell. When these depressions are seen up close, what appears smooth is in fact a rich façade texture of staggered brick depths.

© Onion

© Onion

© Onion
SALA AYUTTHAYA HOTEL by Onion, Phra Nakhon Si Ayutthaya, Thailand
Amidst the minimal, clean white forms of this Thai hotel, the moments of brick become a source of warmth, texture and timelessness. In particular, the exclusively brick corridor made up of various segments of tall curving walls. The corridor is reminiscent of ancient temples or being the base of a rock canyon with smooth curving walls eroded over millennia.

© ETH Architektur und Digitale Fabrikation (DFAB)

© ETH Architektur und Digitale Fabrikation (DFAB)

© ETH Architektur und Digitale Fabrikation (DFAB)
STRUCTURAL OSCILLATIONS by ETH Architektur + Digitale Fabrikation (DFAB), Venice, Italy
This undulating brick wall flowed throughout the Swiss Pavilion at the 2008 Architecture Biennale. Built by a mobile assembling unit named R-O-B, the curve was informed by an algorithm which could be programmed and reprogrammed according to the needs of the various exhibition spaces in the pavilion. The changing geometry of the perforated brick curtain allowed visitors to experience different conditions of light and texture as they moved through the space.


DR. CHAU CHAK WING BUILDING by Gehry Partners, Sydney, Australia
A building of classic Frank Gehry form, but with a twist in its materiality. Brick was chosen as the main façade material in order to complement the Sydney neighborhood’s historic brick buildings, however, the way in which the brick is used is unlike any other building around it. Constructed by hand laying 320,000 custom-designed bricks, the university building is a visual paradox, appearing as both a hard brick wall and fluid, soft fabric.


© Foster + Partners

© Foster + Partners
DRONEPORT by Foster + Partners, Venice, Italy / Rwanda
Droneport is a modular brick tent proposed as a landing station for cargo-drones to bring supplies to remote areas of Africa. The stations are also meant to function as a clinic, post office, digital fabrication shop and e-commerce trading center. The vaulted form requires a minimal footprint and can be constructed onsite by local builders with the provision of the structure’s basic formwork and a brick-pressing machine.
Architects: Want to have your project featured? Showcase your work through Architizer and sign up for our inspirational newsletters.









