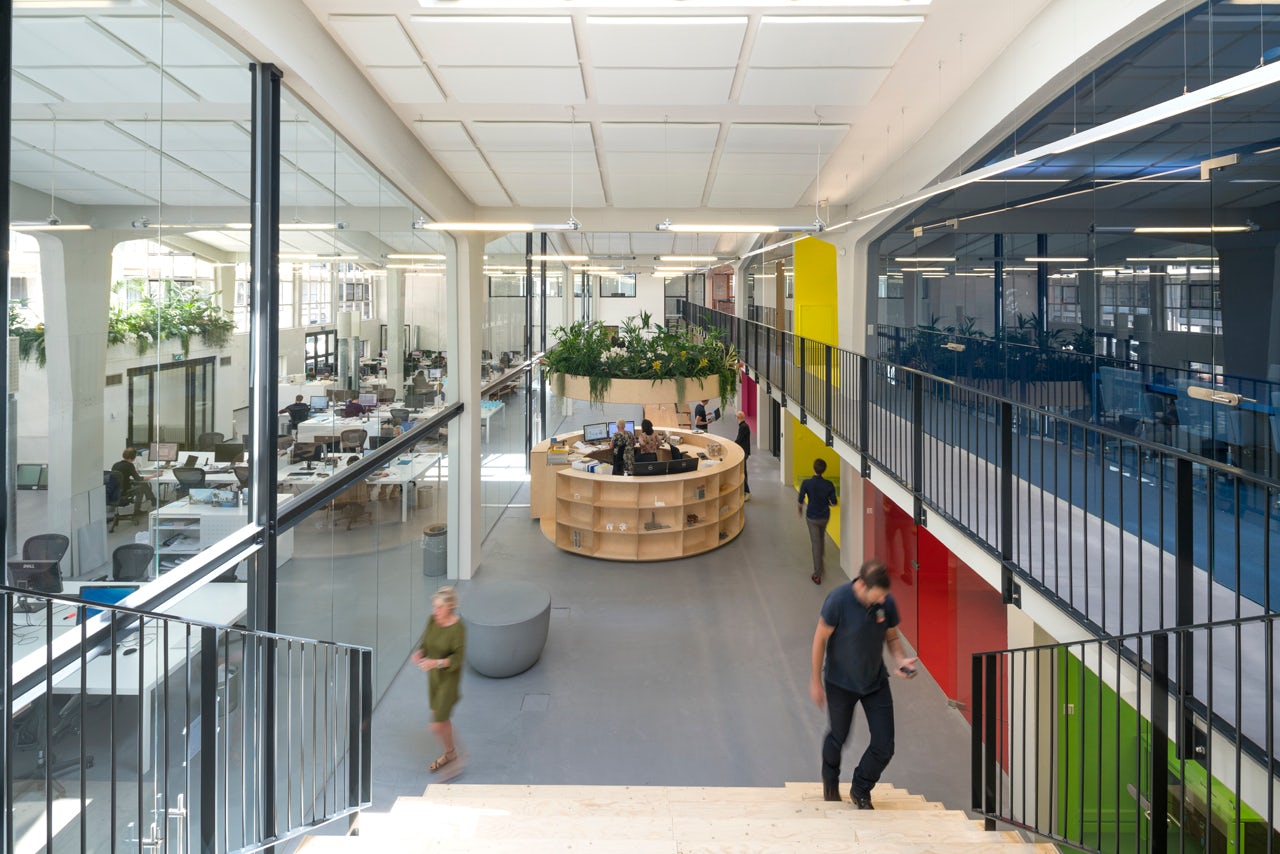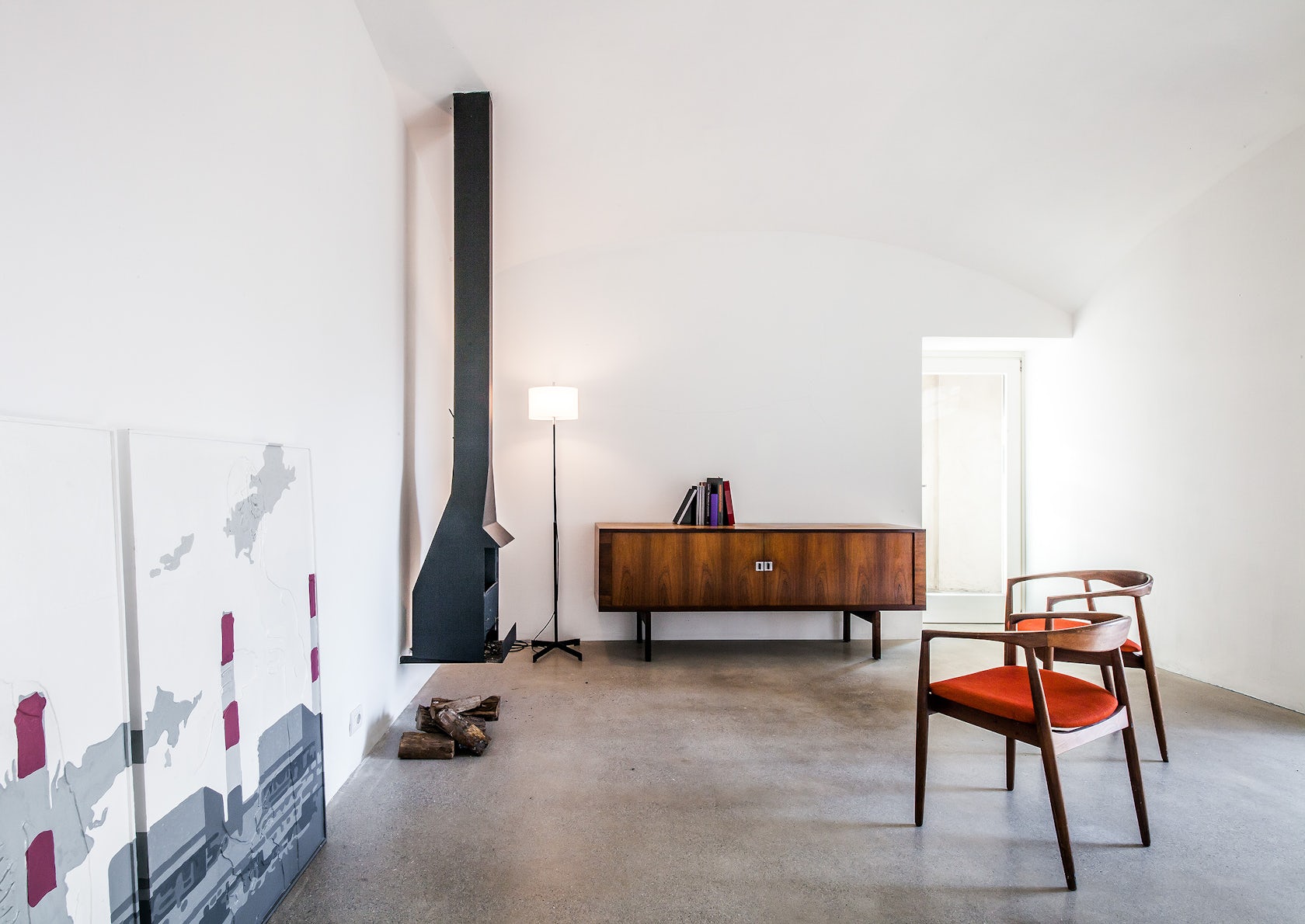Call for entries: The 14th Architizer A+Awards celebrates architecture's new era of craft. Apply for publication online and in print by submitting your projects before the Final Entry Deadline on January 30th!
In designing for external clients, there exists a certain degree of separation between the architect and the building project. Sometimes that separation can be useful in order to efficiently meet the client’s demands and subsequently bring their visions to life — it is often easier to build someone else’s home than it is your own. By using in-house design to imagine and erect these spaces, the following eight architecture firms took on a task that is just as challenging as it is exciting.
The results are visually inspiring, motivating and possessing areas that facilitate both quiet working as well as cooperative idea sharing. Each project is thoughtfully and uniquely built to sustainably house the diverse activities and programs that take place inside an architectural hub. Including drawing, workshopping, modelling and collectively brainstorming, the need for functional, flexible and breathable space is absolutely paramount. With such stunning design, it is thrilling to peer into these homes for consummate creativity.

© Beijing Ruijing Photo Co.,Ltd

© B.L.U.E. Architecture Studio

© B.L.U.E. Architecture Studio
B.L.U.E. Architecture Studio in Beijing by B.L.U.E. Architecture Studio, Beijing, China
Located in what used to be a residential building for nearby factory workers, B.L.U.E. Architecture Studio’s office takes complete advantage of its natural environment. The design implements a red brick wall that separates office space and meeting room into two semi-closed areas.

© Jens Bösenberg | Whitelight Studio GmbH

© Jens Bösenberg | Whitelight Studio GmbH

© Jens Bösenberg | Whitelight Studio GmbH
Office Bruzkus Batekby Bruzkus Batek Architects, Berlin, Germany
For this project, an architectural duo designed their own working environment, which is located in a 19th-century former chocolate factory. The design takes advantage of historic elements of the industrial loft, including vaulted ceilings and columns.

© GAD ARCHITECTURE

© GAD ARCHITECTURE

© GAD ARCHITECTURE
GAD PARK 19 by GAD ARCHITECTURE, Istanbul, Turkey
Architecture offices are physically distinct because they demand space for models, workshops and flexible planning. Therefore, they must facilitate all kinds of working methods. GAD PARK 19 is a space where professionals and students can congregate and collectively attack diverse issues related to architecture, design, society, education, culture and environment.

© Claire Curt

© Claire Curt

© Claire Curt
PCA Agencyby Philippe Chiambaretta/PCA, Paris, France
PCA’s new agency replaced an old printing office that was located in the courtyard of a 1950’s building. A partial demolition allowed for a fresh open-space work area, which sees a flood of natural light and creates the sense of transparency and fluid communication.

© Ossip van Duivenbode

© Ossip van Duivenbode

© Ossip van Duivenbode

© Ossip van Duivenbode
MVRDV House by MVRDV, Rotterdam, Netherlands
The creative work attitude of MVRDV is reflected in their expansive office with 150 work spaces. The new space that was built just last year, expands on progress made in previous offices and learns from how they were inhabited and used. The result is an increasingly accommodating and productive environment.

© Nan Arquitectos

© Nan Arquitectos

© Nan Arquitectos
Nan architects Office by Nan Arquitectos, Pontevedra, Spain
Through its incorporation of warm lighting, fully functional organization and carefully chosen materials, this office space is “100% NAN,” a strong reflection of the firm’s image and values. The chosen materials contrast the coldness of stone and aluminum with the warmth of wood and light, resulting in a cozy atmosphere.

© CN10 Architetti

© CN10 Architetti

© CN10 Architetti
CN10 studio by CN10 Architetti, Lombardy, Italy
The new studio of the CN10 architects consist of five levels; however, only three are visible from the street since the structure is recessed into the hillside. Studio spaces are available on the ground floor with direct entrance from the street while the remaining two floors are oriented towards the inner courtyard.

© Beijing Center for the Arts, Maxim HU

© Beijing Center for the Arts, Maxim HU

© Beijing Center for the Arts, Maxim HU
Beijing Qianmen by Kengo Kuma and Associates, Beijing, China
Located just five minutes away from Tiananmen Square, this office space is situated in what used to be a district for classical Qing/Ming-styled courtyard houses. Kengo Kuma wanted to rejuvenate the entire place by transforming it into an open community and townscape with mixed programs. This project is home to Kengo Kuma and Associates’ Beijing office.
Call for entries: The 14th Architizer A+Awards celebrates architecture's new era of craft. Apply for publication online and in print by submitting your projects before the Final Entry Deadline on January 30th!




