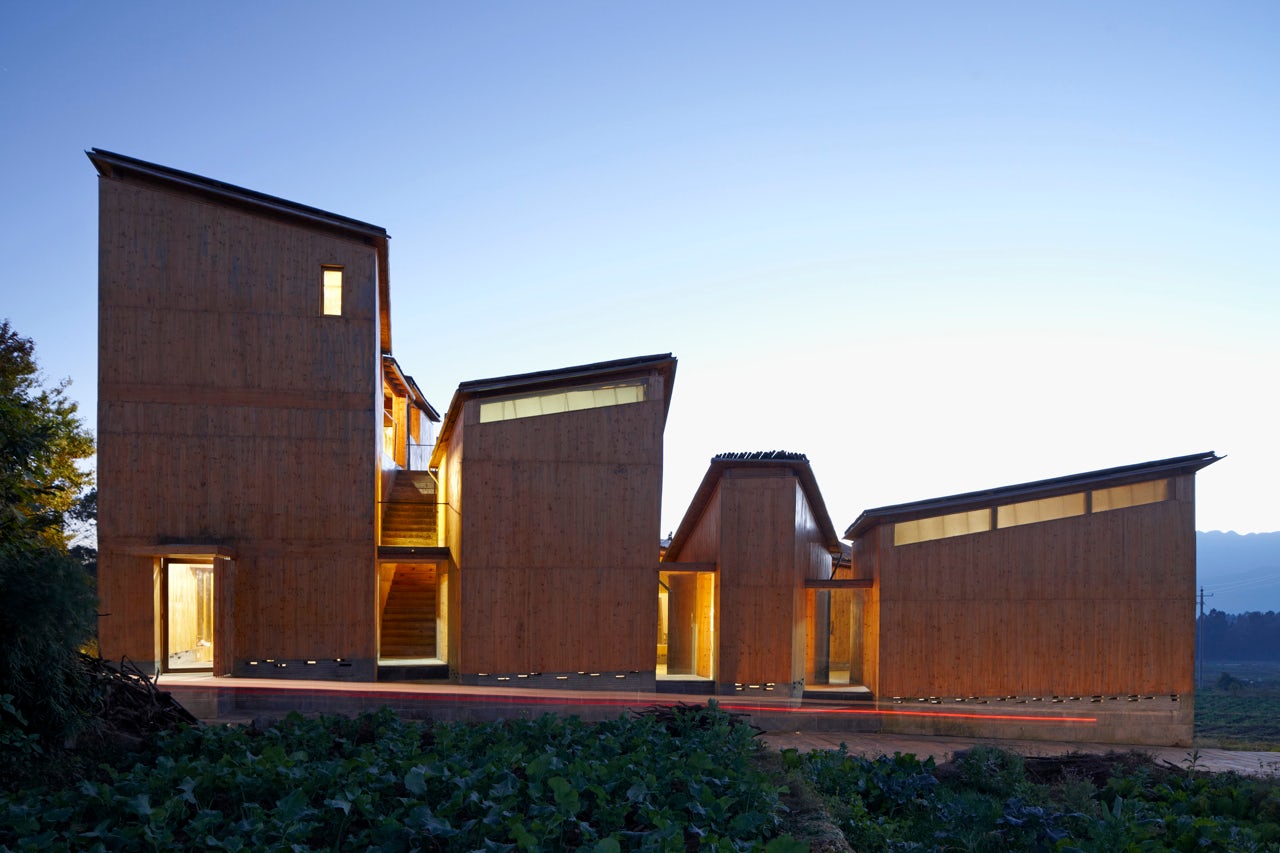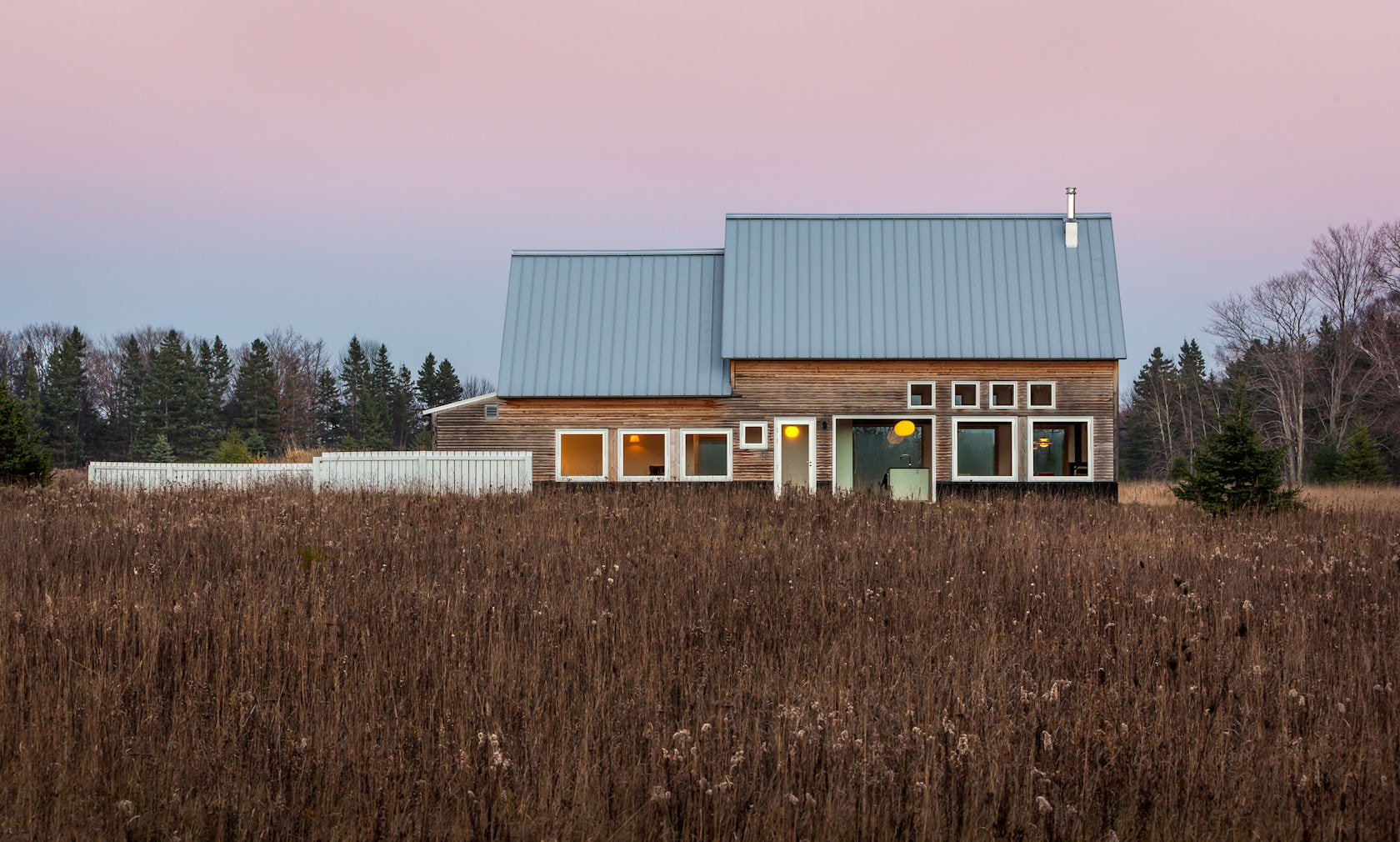Landscapes ground architecture. Different environmental conditions radically shape a building’s form and spatial organization, from Mediterranean courtyards to high-pitched New England homes built to shed snow. Architects can design buildings to directly engage with their context, from connecting to a site’s water flow and drainage to lifting a project off the ground in order to protect the land below.
Fieldworks, or architecture built in fields, inherently contrast with their surroundings as landmarks and artifacts. Gathering together modern projects from the Architizer database, we’re exploring how contemporary fieldworks build upon the land to carve out space for daily life.

© Heintz-Kehr and Associates

© Heintz-Kehr and Associates
Hunspach Village Hall by Heintz-Kehr and Associates, Hunspach, France
Connecting to nature and the surrounding fields, this village hall combines a contemporary and simple structure built with locally sourced wood and ample open space. Exploring horizontality, the project reinterprets vernacular farmhouse designs through full-height windows, a large outdoor terrace and a central, vine-shaded void that all opens onto the fields.

© Peter Zumthor

© Peter Zumthor

© Peter Zumthor
Bruder Klaus Field Chapel by Peter Zumthor, Mechernich, Germany
Zumthor’s Bruder Klaus Field Chapel was created by pouring layers of concrete over 112 tree trunks, then burning the wooden frame. A charred, hollowed cavity was formed inside the chapel. The interior was created without buildings systems, devoid of electricity, plumbing or running water.


Prairie Logic by El Dorado Inc, Kansas City, Mo., United States
Completed as a collaboration with artist Janet Zweig, this unique project includes a 25,000-square-foot sea of native prairie grass and a full scale perforated aluminum boxcar. Located four stories above Main Street in Downtown Kansas City, the project was designed to be experienced at three different scales. The project emerged through an understanding of Kansas City as a trail head for many of America’s historic Westward trails.

© Dirt Works Studio

© Dirt Works Studio
Roth Trailhead by Dirt Works Studio, Lawrence, Kansas, United States
Designed as a gateway, this elegant structure stands as an artifact recalling both history and place. A shading canopy, punctuated rammed earth wall and outdoor classroom combine to orient visitors within the site. Using proportions based on the Fibonacci sequence, the structure opens to the surrounding prairie while establishing a tranquil gathering place.

© Ecker Architekten

© Ecker Architekten
Field Chapel by Ecker Architekten, Bödigheim, Buchen (Odenwald), Germany
Designed by students at IIT, the Field Chapel was made for an ecumenical church co-operative in Boedigheim. Sited amongst an expansive field, the pro-bono chapel was created with the help of craftsmen, volunteer workers and the townspeople of the Odenwald/Bauland, a rural region in northern Baden-Wurttemberg.

© Timmerman Photography, Inc.

© Timmerman Photography, Inc.
Field House by Wendell Burnette Architects, Ellsworth, Wis., United States
As a single box clad in a galvanized zinc metal skin, Field House takes cues from an old farm nearby. The project’s simple form becomes a “tunable instrument” to connect with the environment, from a book and art gallery to a silo ladder that leads to a secret roof-top observatory.

© Trace Architecture Office

© Trace Architecture Office

© Trace Architecture Office
Museum of Handcraft Paper by Trace Architecture Office, Xinzhuang Village, Yunnan, China
Located under Gaoligong Mountain, this museum is sited next to Xinzhuang village in a world ecological preserve. Building off the village’s tradition of papermaking, the project is part of a larger initiative to preserve the art itself, as well as its technique and community value. The museum was designed as a micro-village, a cluster of several small buildings acting as a window into Xinzhuang itself and the papermaking process.

© Salmela Architect

© Salmela Architect
House for Beth by Salmela Architect, Wis., United States
Inspired by a client’s love for open farm fields, this house takes inspiration from its context in Door County. The House for Beth has a stepped steep roof form that combines with natural cedar and a band of black Richlite and white trimmed windows.




