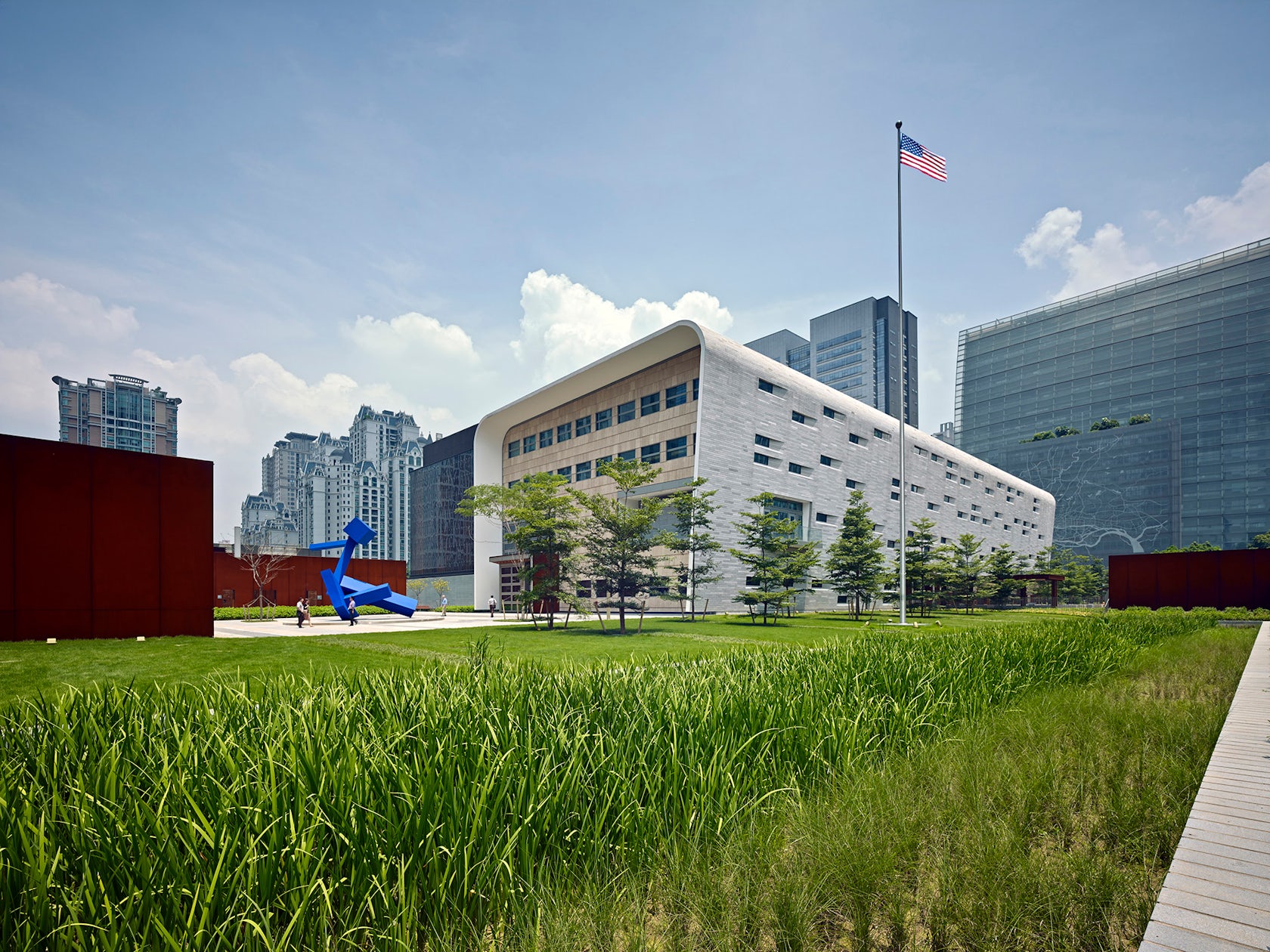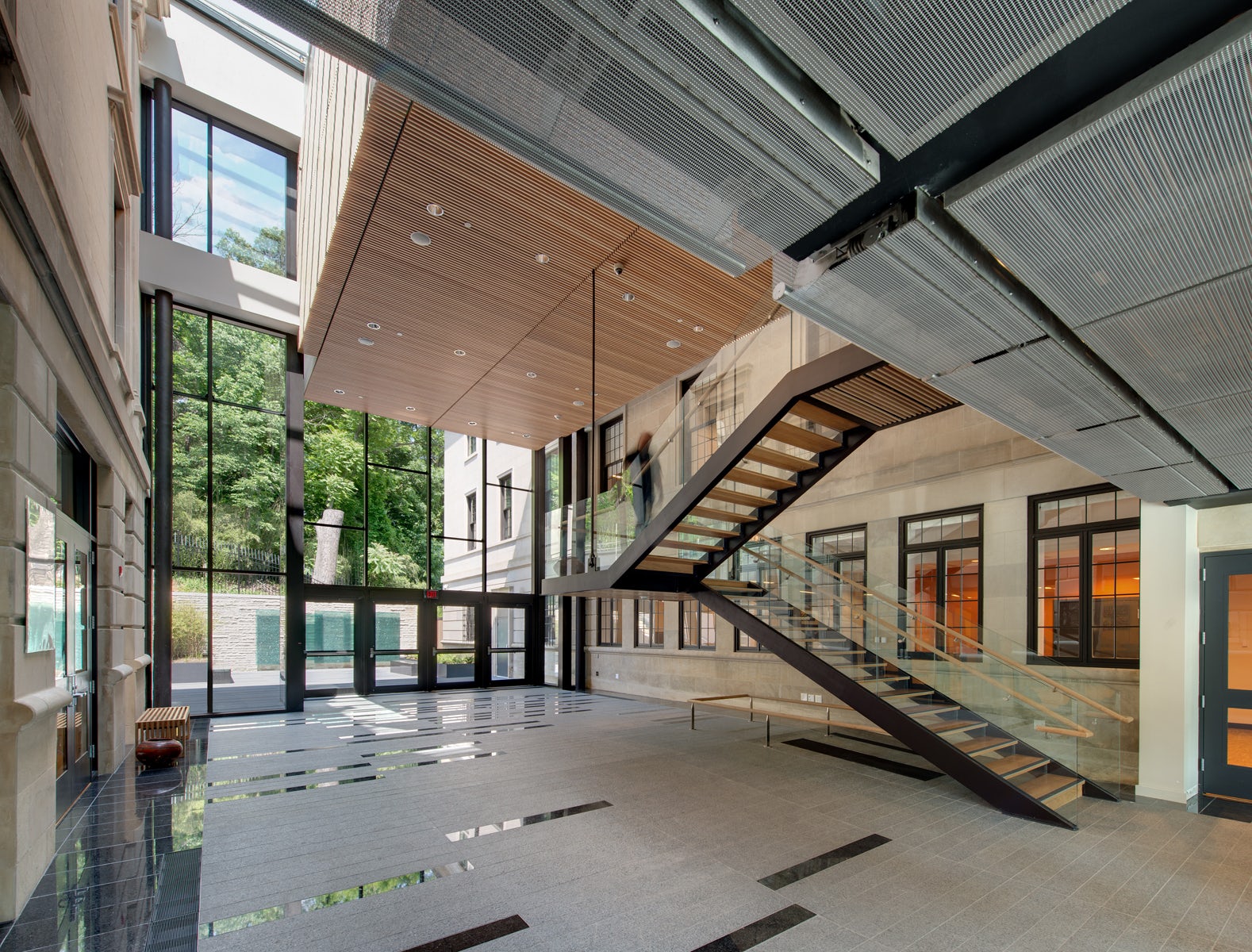With the recent announcement that the U.S. and Cuba have agreed to reopen their embassies, we’ve rounded up modern designs for diplomatic architecture from around the world. Carefully straddling the line between openness and utility, these structures each try to embody a welcoming and stately architecture while remaining secure and protected. Located in both rural and urban contexts, the designs bring contemporary formal and spatial strategies to traditional organizations and building methods.
Today, designing diplomatic facilities requires architects to engage the conceptual and physical requirements for sustainable and innovative buildings, including the ways in which to incorporate public space and civic engagement. While previous designs may have once resembled fortresses and bunkers, new diplomatic buildings are created to comply with strict security standards while opening up to local programs and conditions. The following collection showcases projects across five continents, each with unique environmental, material, and cultural fabrics.

© Skidmore, Owings & Merrill (SOM)

© Skidmore, Owings & Merrill (SOM)
United States Consulate General by Skidmore, Owings & Merrill LLP ( SOM ), Guangzhou, China
Representing a new era in the design of diplomatic facilities, the United States Consulate General in Guangzhou consists of seven structures, including a large, four-story building at the heart of the complex. This space houses the primary diplomatic facilities and references its context through materials and orientation. The overall project was designed to convey a hospitable, open relationship between the American and Chinese people.

© atelier PRO architekten

© atelier PRO architekten
Expansion and Renovation of the Canadian Embassy by atelier PRO architekten, The Hague, Netherlands
Located in The Hague, this Canadian embassy underwent substantial renovation and expansion. Materials like stone, granite, and French limestone combine to respect the surrounding neighborhood while relating to US government buildings. The existing building and new expansion are connected by two corridors and a patio that are kept as transparent as possible.

© Eric Taylor Photography

© Eric Taylor Photography
Embassy of South Africa Modernization and Expansion by Davis Brody Bond LLP, Washington D.C., United States
This embassy was created as an adaptive reuse of an existing residential building. The new design improved security, replaced existing building systems, and provided a new main entry and lobby atrium. The contemporary design expression was made to symbolize a “New South Africa.”

© Arquiteck & Asociados Ltda.

© Arquiteck & Asociados Ltda.
Embassy of the Republic of Ecuador in Colombia by Arquiteck & Asociados Ltda., Bogota, Colombia
Expressing new diplomatic relationships between Ecuador and Colombia, this embassy in Bogota was created at a time of changing political tides. Smaller and more intimate in scale than the surrounding context, the new embassy was developed on a corner property with a neutral color palette. Programmatically, the building is divided in to three floors, including space for offices, meeting rooms, the consulate, gardens, and common areas.

© KAAN Architecten

© KAAN Architecten
Netherlands Embassy Mozambique by KAAN Architecten, Maputo, Mozambique
Located in Maputo, the Netherlands Embassy was situated on the edges of a rectangular site. The new facility includes an open garden, trees, and takes advantage of existing site conditions. The rectangular volume houses offices, circulation, service functions, and shared spaces.


Embassy of Belgium Athens by buerger katsota architects, Athens, Greece
The Embassy of Belgium in Athens occupies three floors of a prestigious apartment building from the 1960s. The “storefront for Belgium” incorporates a new interactive façade that is both protective and transparent. The foldable stainless-steel screen opens to reveal full-height clear structural glazing and colored lighting.

© Sempervirens

© Sempervirens
Tokyo French Embassy by Sempervirens, Tokyo, Japan
An expansion to the French Embassy in Tokyo, the French Embassy Gardens was designed as an architectural green wall adjacent to the new glass embassy. Inspired by cliffs, the space tries to reinforce and respect the native biodiversity of Tokyo. Native Japanese plants, sculptural organic walls, and a rainwater tank combine to create the new green wall.

© TBI Architecture & Engineering

© TBI Architecture & Engineering
German Embassy Madrid by TBI Architecture & Engineering, Madrid, Spain
This German embassy is located in Madrid, Spain. Completed in 2007, the new design was a comprehensive refurbishment of the Chancellery of the German Embassy. Simple rectilinear forms and repetition combine to create rational, efficient, and secure space.

© Tony Fretton Architects

© Tony Fretton Architects
British Embassy, Warsaw by Tony Fretton Architects, Warsaw, Poland
A serene and formal building in Warsaw, the British embassy was created as an energy-efficient structure. Long walls, railings, and a central attic space establish new formal relationships on site while mirror glass and pale bronze aluminum mullions reflect the sky. Each floor has its own relationship and identity between its physical components and the outside world.

© Mecanoo

© Mecanoo
Ethiopia Dutch Embassy by Mecanoo, Addis Ababa, Ethiopia
The Dutch Embassy in Ethiopia was designed through the theme of unity between landscape and building. Terraces, voids, and courtyards open up the surroundings, while materials and elongated volumes reflect traditional Ethiopian rock-cut churches. The design also includes a roof created as a shallow pond in subtle reference to the watery landscapes of the Netherlands.




