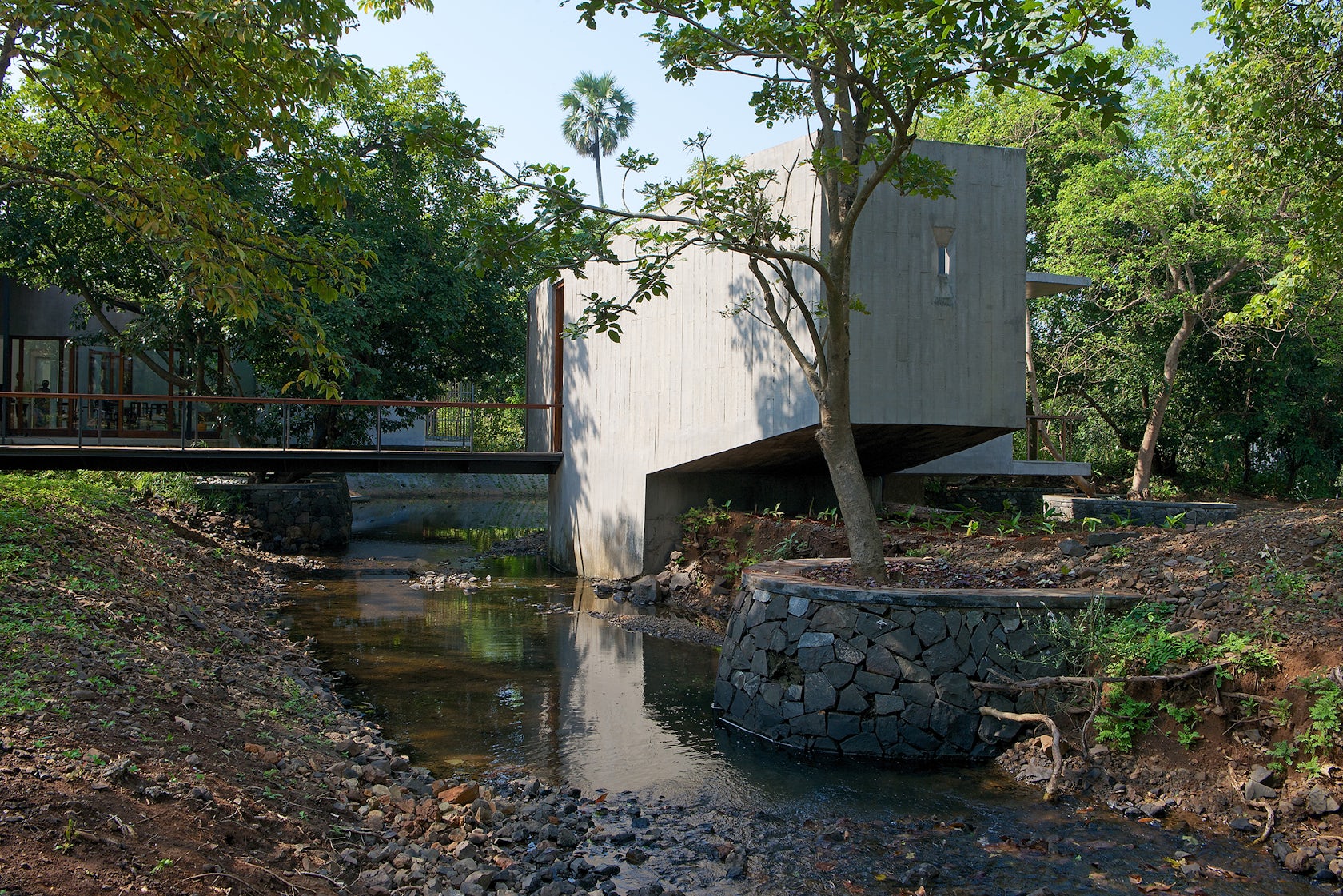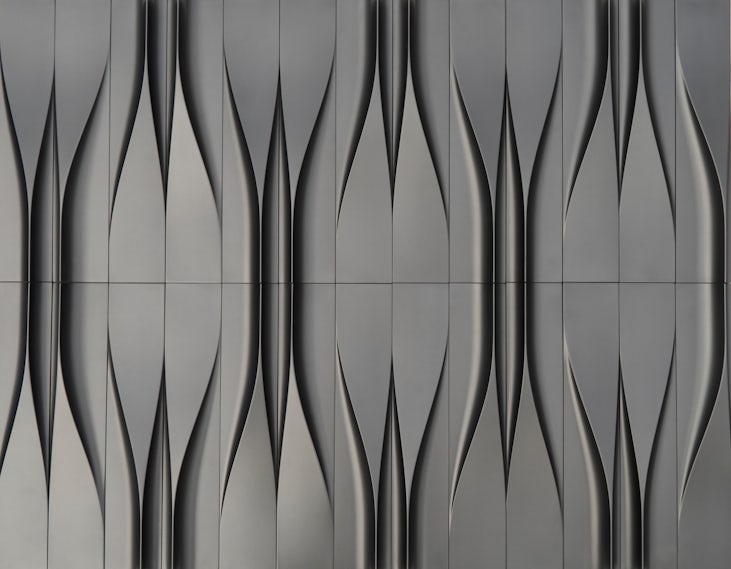Deadline extended! The 14th Architizer A+Awards celebrates architecture's new era of craft. Apply for publication online and in print by submitting your projects before the Extended Entry Deadline on February 27th!
How can the spaces we live within respect their context? As dense urbanization increasingly draws populations together and creates new living conditions, the desire to reconnect to the natural world becomes progressively stronger. As such, contemporary architects have begun creating new residential spaces for relaxation and connection to the outdoors. These modern retreats serve as havens, hideaways and serene sanctuaries for decompression and dwelling. Reinterpreting vernacular shelters and rural cabins, these secluded homes search for simplicity through craft, perspective and orientation.
Exploring the powerful relationships that rural homes create in nature, we’re bringing together the following projects across four continents. Drawn from Phaidon’s book, Elemental Living, the designs are formed in concert with the natural world. Raising environmental and spatial awareness, the projects create unparalleled views, integrate with their surroundings and are made from materials found in the natural landscape. Whether embracing the ocean’s infinite horizon or the grandeur of towering mountains, each residence frames experiences. Collectively, they represent design approaches that merge with and intensify the character of place.

© Ariel Huber

© Ariel Huber

© Ariel Huber
The Riparian House by Architecture BRIO, Karjat, India
Sited at the foothills of the Western Ghats, this house looks out to the Irshalgad hill fortress and river landscape. Built with a vegetated roof that merges with its surroundings, the residence includes a sky courtyard and stone boulder walls.

© Peter Aaron/Esto

© Peter Aaron/Esto
Pound Ridge House by KieranTimberlake, Pound Ridge, N.Y., United States
This metallic retreat was designed as a “house in the woods,” a place to feel the presence of the surrounding forest. The project was created on its boulder-strewn ridge site, carefully sited within steeply sloped glacial terrain. Three shifting volumes were snugly placed between the rock enclosures and were clad with a silvery façade that reflects its context.

© Olson Kundig

© Olson Kundig
The Pierre by Olson Kundig, San Juan Island, Wash., United States
The Pierre house was made as a retreat securely positioned within the landscape. Nestled into a rock, the house seemingly disappears into its context depending on which angle it’s viewed from. The simple design uses the rock itself as an aggregate to form the house’s walls.

© Saunders Architecture

© Saunders Architecture
Fogo Island Artist Studios by Saunders Architecture, Newfoundland, Canada
Sited on an island in the North Atlantic, these artist studios were designed to respect a dramatic landscape and local culture. Created with three buildings housing six total studios, the project features bold geometry that lightly touches the natural environment. Elevated to provide views to the sea, the buildings were oriented so that occupants could observe the area’s changing seasons while the structure itself weathers over time.

© Ed Reeve


Aloniby Deca Architecture, Antiparos, Greece
A house that responds to domestication and topography, Aloni situates itself at the bottom of two hills. Earth-retaining stone walls create an artificial landscape on the roof of the villa, while also protecting the house from the elements. Courtyards are carved into the house and merge with the surrounding landscape, creating a flow between interior and exterior space.

© Sebastian Zachariah

© Sebastian Zachariah
House on a Stream by Architecture BRIO, Mumbai, India
House on a Stream was designed as a retreat in Alibag. Carefully placed upon the landscape, the design opens up to its surroundings while resting atop a stream. The project was made as two parts separated by a bridge. The two areas reach out into the landscape to capture views and embrace the site’s natural elements.

© Bjarni Kristinsson

© Rafael Pinho

© Rafael Pinho
BHM by PK Arkitektar, Brekkuskógur, South, Iceland
PK Arkitektar’s BHM project overlooks Lake Laugarvatn as a semi-rural architecture built to blend in with its context. Repurposing excavated and extracted landscape, the design takes the form of a wooden construction inspired by vernacular Icelandic turf houses.

© Charles Wright Architects

© Charles Wright Architects
Stamp House by Charles Wright Architects, Queensland, Australia
The Stamp House project was designed as an off-grid residence on the edge of a rainforest. Embracing the surrounding native wetland environment, the house rests above an engineered water ecosystem through a combination of in-situ and precast concrete.
To see more inspiring homes surrounded by nature, check out Phaidon’s book, Elemental Living.

{% partner_block logo=”/static/img/partners/phaidon.png” description=”Phaidon is the premier global publisher of the creative arts with over 1,500 titles in print.” call_to_action=”Visit Phaidon →” url=”http://www.phaidon.com/” header=”In Collaboration With” %}
Deadline extended! The 14th Architizer A+Awards celebrates architecture's new era of craft. Apply for publication online and in print by submitting your projects before the Extended Entry Deadline on February 27th!




