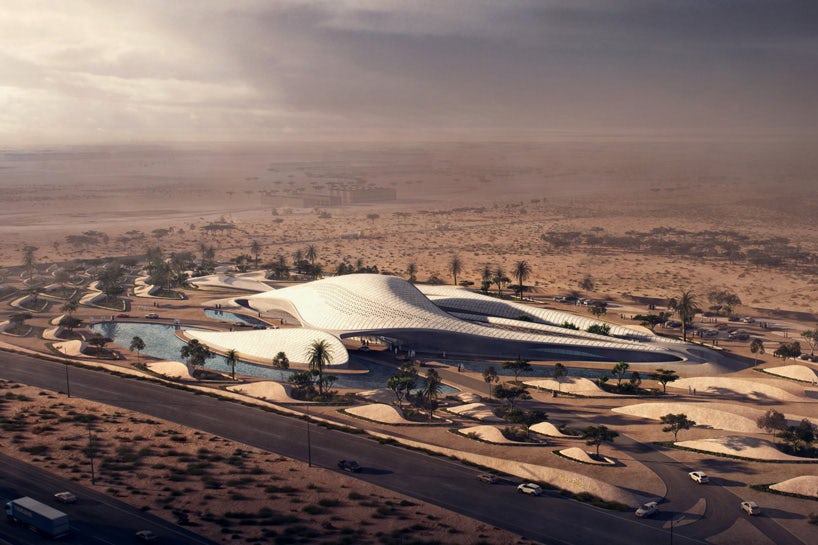Since time immemorial, architects have encountered a wide variety of contextual and physical site constraints during the planning and construction of projects. Yet these environmental conditions are often driving factors in the development of a project and can also inspire a variety of different site approaches, building layouts, and circulation paths. Case in point, dunes: the loose, shifting grounds of these sites are precisely why they are among the most beautiful and captivating ones. As with any challenge, some of the best projects are able to capitalize on these conditions, responding to the dune and bringing its best qualities into being while carefully managing it.
The following is a series of projects that explore the possibilities of dunescapes both real and artificial, places where architecture meets different shifting conditions via playful and thoughtful solutions. The projects range in both scale and program, including different residential, commercial, and exhibition spaces. As visitors and individuals interact with these experiences, they are often asked to examine the role of the dune in shaping spaces or the architecture resting atop it. Whether for a single individual or a large group, these designs explore the possibility of dunes and how architecture can emerge from unique constraints.

© Filip Dujardin Photography

© Filip Dujardin Photography
Dune House by Marc Koehler Architects, Terschelling, Frater, Netherlands
Dune House is a project half-sunk into the dunes. Looking toward the North Sea, the design centers around the prevalent environmental forces in the area. Materials, glazing, circulation, and program were all designed alongside an understanding and dialog developed with context.

© Jasmax

© Jasmax
The Surf Club at Muriwai by Jasmax, Muriwai, New Zealand
Designed to replace the previous surf club that had battled sand-dune erosion for many years, the Surf Club at Muriwai is a base for local sports, an educational facility, and a lifeguard base. Finishes in the design are robust and simple, ensuring easy maintenance. The Surf Club also houses a range of different activities and programs for the community while being located 980 feet further inland to resist erosion.


Bee’ah Headquarters by Zaha Hadid Architects, Sharjah, United Arab Emirates
Designed for Bee’ah, a major environmental and waste management company, this speculative headquarters emerges from its dune landscape as a building seemingly sculpted by prevailing winds. The parametric design incorporates concrete shells for thermal massing and careful glazing placement. The curving forms of the building continue throughout the building, completing the dune-like building in the desert.


Tent Pile by Formlessfinder, Miami, United States
Created for Design Miami, this pavilion combines a dune, retaining wall, and a tent-like cantilevered roof. The design invites visitors to activate the space and be part of the dune, advocating process and material over form. On the other side of the dune and retaining wall, visitors are invited to a seating area among the negative space.

© Alric Galindez Arq

© Alric Galindez Arq
RM House by Alric Galindez, Mar de Ajó, Argentina
Located in Argentina, the RM House is part of a large, expansive, and horizontal landscape that merges with the sea. The house lies at the boundary between the dunes and Pampa’s landscape. It was designed to interact with both sides of its condition, hovering over the sand dunes below.

© Matthew Carbone, Photographer

© Matthew Carbone, Photographer
Shore House by Stelle Lomont Rouhani Architects, Amagansett, N.Y., United States
Shore House takes advantage of a great site carefully positioned behind surrounding dunes. Two offset boxes emerge from the dunes and also partly cantilever above them. The house combines living, media, and service spaces all on different levels.

© Jarmund/Vigsnæs Architects

© Jarmund/Vigsnæs Architects
The Dune House by Jarmund/Vigsnæs Architects, Thorpeness, United Kingdom
Located in the United Kingdom, the Dune House rethinks the traditional English seaside dwelling. Nestled in the dunes on the Suffolk coast, the design combines typical English elements like a gabled roof and reinterprets them. The design playfully engages the landscape and views circa panoramic windows, material selection, and a terrace among the dunes.




