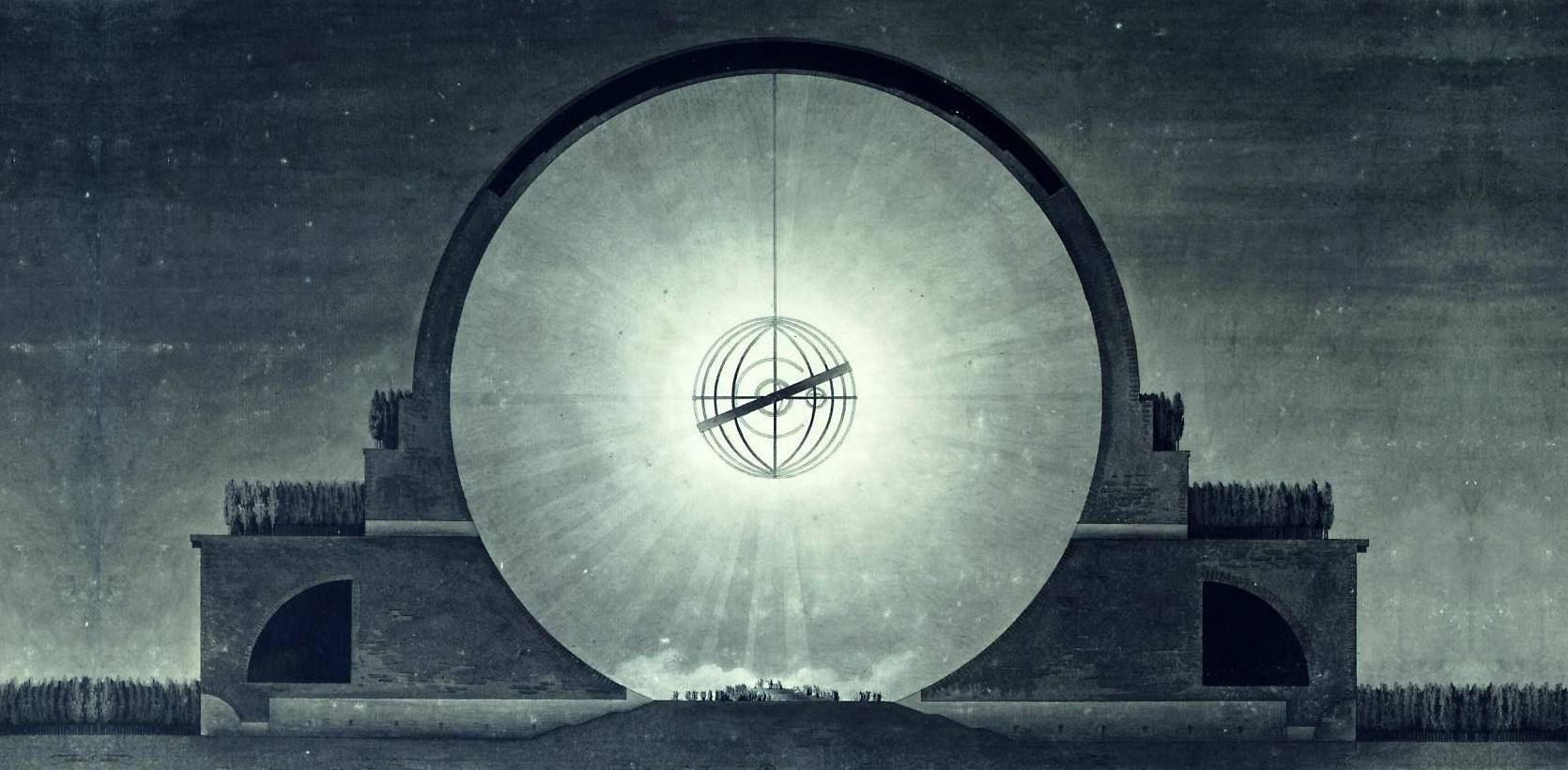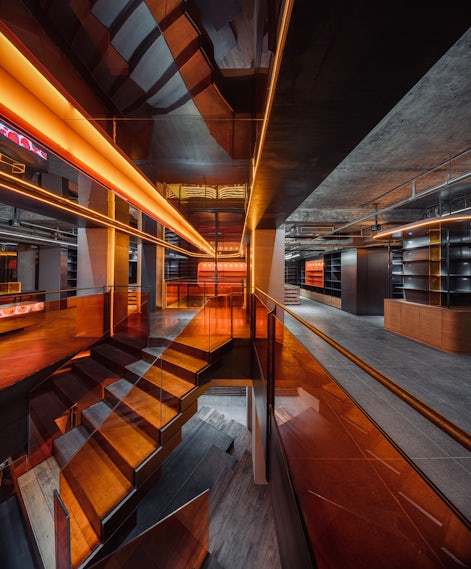The jury's votes are in — Architizer is proud to present the winners of the 2025 Vision Awards! Join the program mailing list and continue celebrating the world's best architectural representations by clicking here.
Architectural drawing is an act of communication. Creating both a vision for what could be and detailing the technical relationships of design and construction, architects use drawings as a way to explore, express and share their ideas. At their best, drawings can tell us something new about an architectural structure or space, and even communicate a narrative about its inhabitants and the wider social and cultural context of a place.
This is what the One Drawing Challenge is all about. Architizer’s global ideas competition, currently open for entries with a Main Entry Deadline of October 21st, poses a simple but provocative question: Can you tell a powerful story about architecture with a single drawing? Hit the button below to get started on your submission:
Enter the One Drawing Challenge
Looking across history, drawings have been used throughout millennia as a way to imagine new realities and rethink the world around us. But they have also changed architecture itself. When they were completed, the following 10 drawings communicated radically new architectural theories, opening up concepts that would play a key role in the dialogue across the profession for years to come.
As you consider which of your drawings to submit for the One Drawing Challenge, be inspired by some of the most influential drawings from the past 250 years:
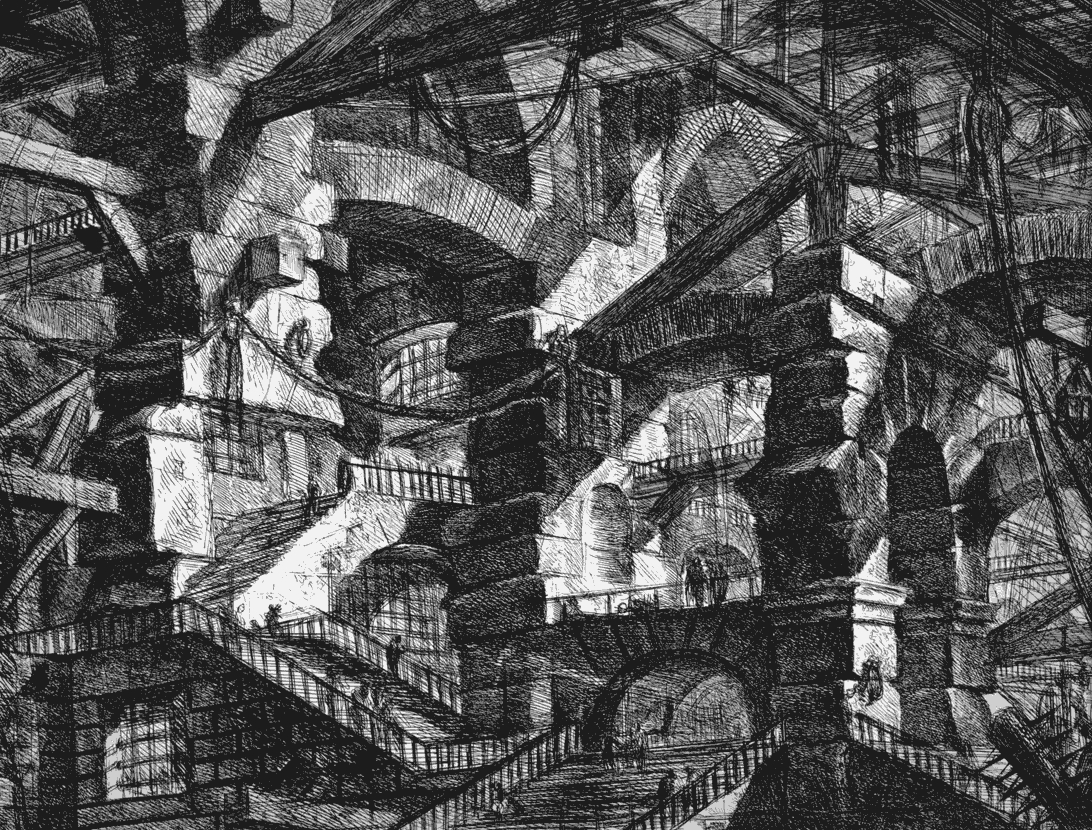
Piranesi, Etching from the series: The Imaginary Prisons
The Prisons Series by Piranesi, 1750
In painting, a capriccio is a work where part or all of the subject matter is invented and typically focuses on architecture. The capriccio style was developed as an art form in early eighteenth century Venice, influenced by Italian theater. A capriccio is not meant to represent reality, but rather to provide the viewer with an interesting image based on reality. Giovanni Battista Piranesi (1720-1778) was an Italian artist best known for hundreds of etchings including views of Rome, Pompeii and his series on “Le Carceri d’Invenzione” or “The Imaginary Prisons.”
Piranesi created a variation on capricci which were based entirely on his imagination, rather than being based on well-known monuments. The prisons were published in 1750, and he reworked and republished them about a decade later. Drawing on his theatrical set experience, these scenes conjured a fictional world directly from the mind of the artist, and could be viewed as a foreshadowing of contemporary conceptual renderings.
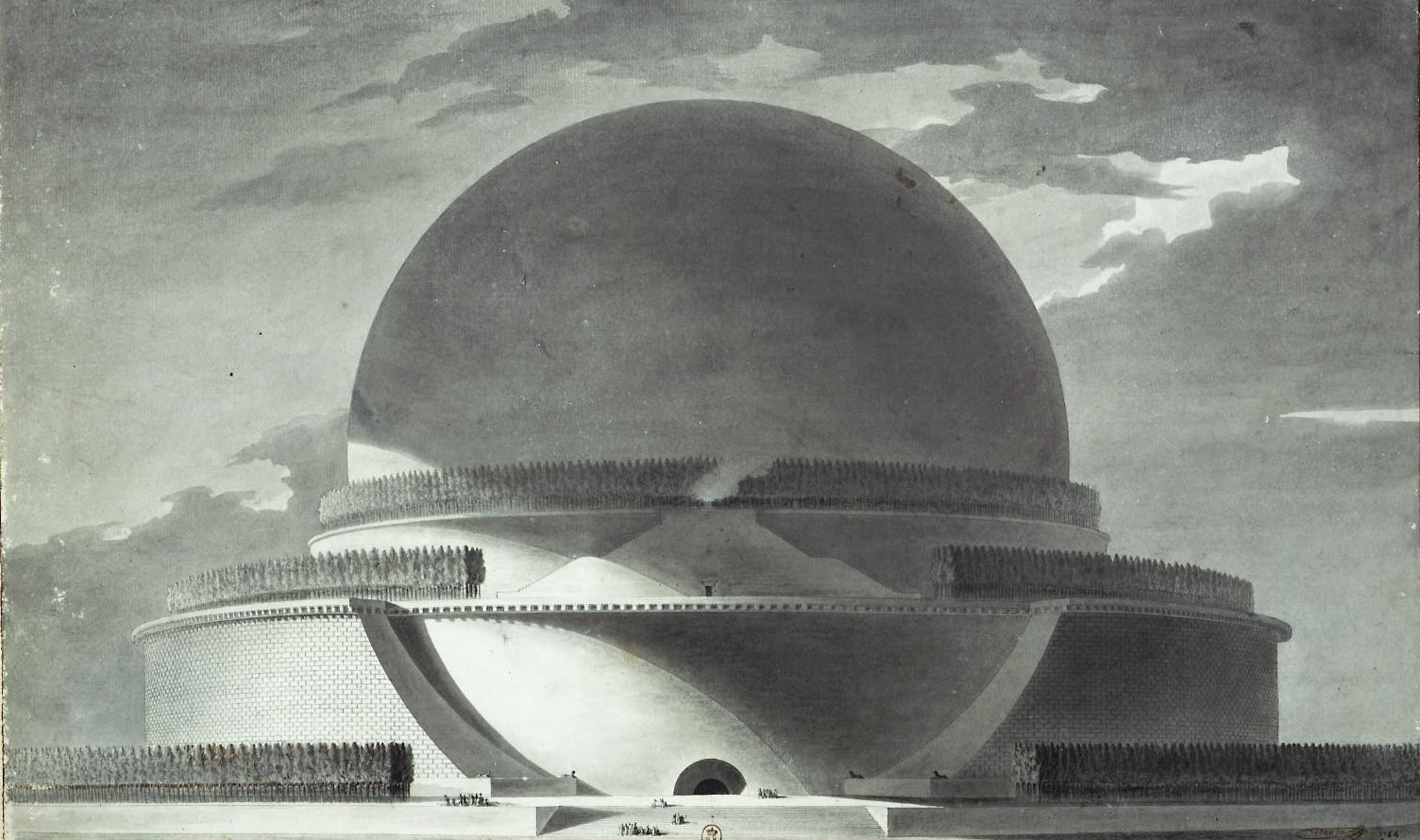
Cenotaph for Newton by Etienne-Louis Boullée
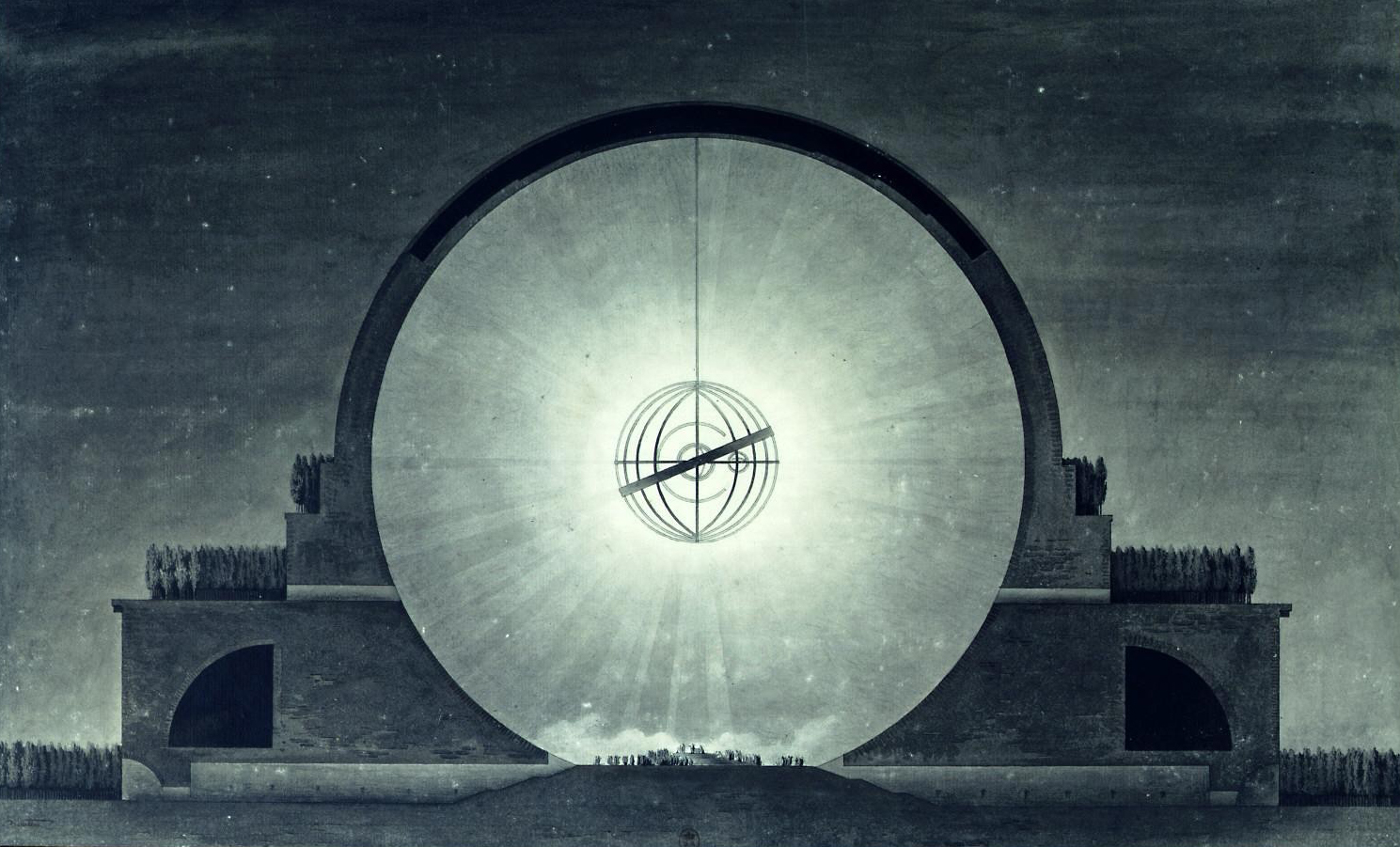
Cenotaph for Newton by Etienne-Louis Boullée, 1784
Etienne-Louis Boullée rejected the Vitruvian notion of architecture as the art of building, writing that “In order to execute, it is first necessary to conceive … It is this product of the mind, this process of creation, that constitutes architecture…”. Boullée promoted the idea of making architecture expressive of its purpose. He created a vision for a cenotaph honoring Sir Isaac Newton that may have inspired many future pieces of monumental architecture. Rendered through a series of ink and wash drawings, the memorial was one of numerous designs he created at the end of the eighteenth century that he included in his treatise, Architecture, essai sur l’art.
The proposed building comprised a 500-foot-tall sphere encompassed by two large plinths with hundreds of cypress trees. Though the structure was never built, Boullée had many ink and wash drawings engraved and circulated widely among professional circles in 1784. The use of light in the building’s design causes the building’s interior to change its appearance during the day and at night. This is most readily understood in a series of sections Boullée created of the cenotaph.
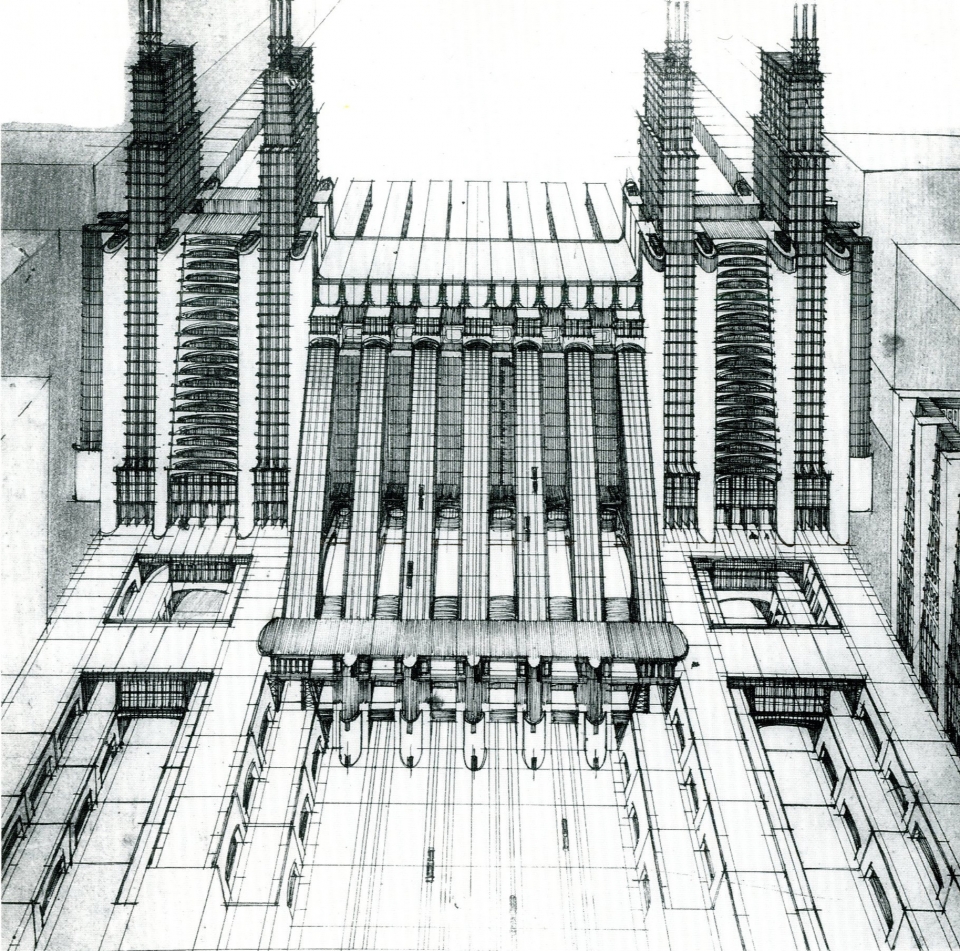
Antonio Sant’Elia | La Citta Nuova (1914)
La Citte Nuova by Antonio Sant’Elia, 1914
Antonio Sant’Ella was an Italian architect notable for his visionary drawings of the city of the future. In 1912 he began practicing architecture in Milan, where he became involved with the Futurist movement. Between 1912 and 1914 he made many highly imaginative drawings and plans for utopian cities. A group of these drawings, entitled Città Nuova (“New City”), was displayed in May 1914 at an exhibition of the Nuove Tendenze group, of which he was a member.
The hundreds of Sant’Elia’s surviving drawings depict various vistas of a highly mechanized and industrialized city, with skyscrapers and multilevel traffic circulation. A collection of these drawings is on permanent exhibition at Villa Olmo, near Como. His work explores modernization through the lens of the Futurists. At its heart, La Citta Nuova centers on an optimism about humanity’s capability to shape a better world through engineering.
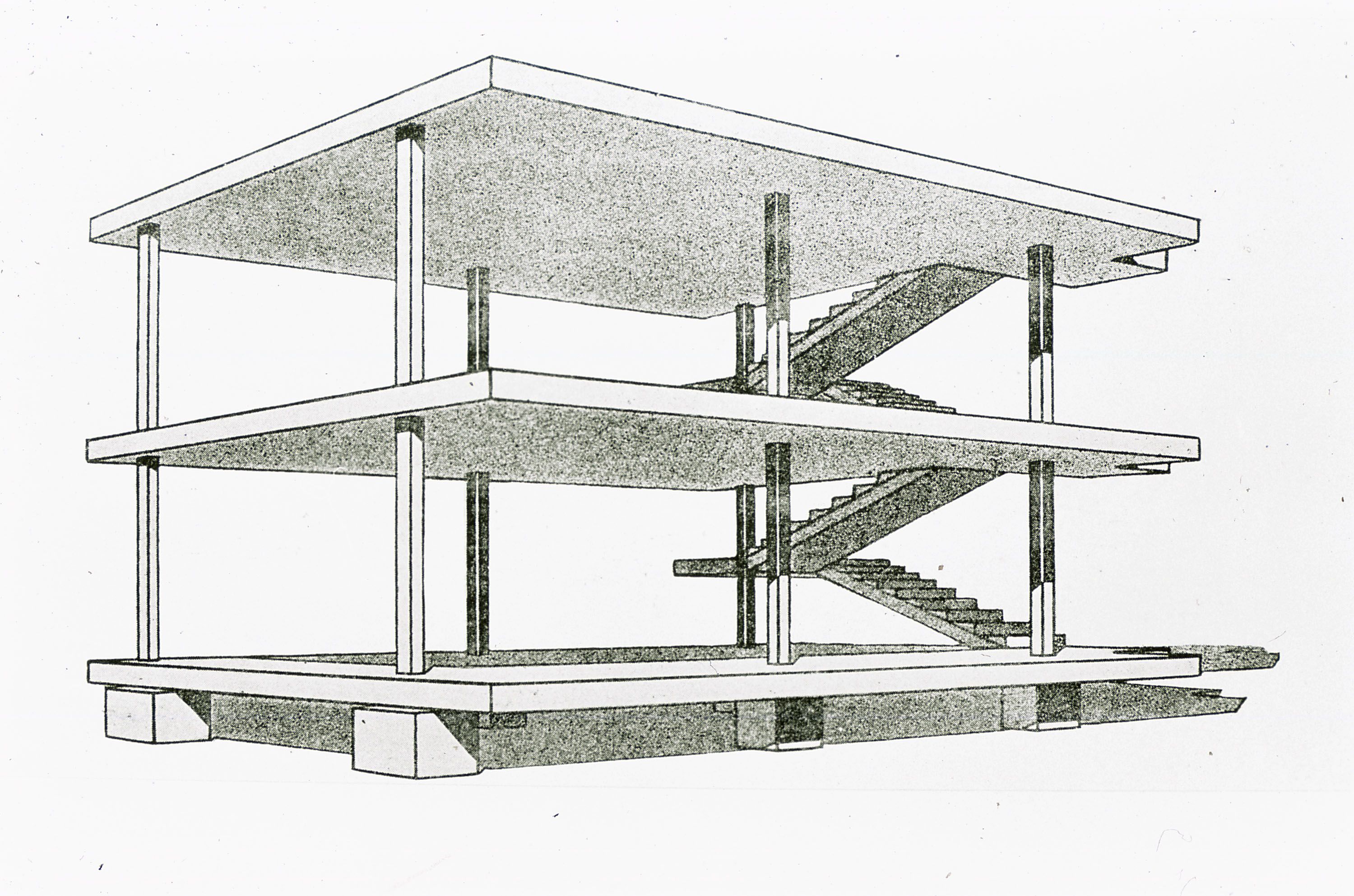
Dom-ino House by Le Corbusier, 1914-1915
Dom-Ino House by Le Corbusier, 1915
Dom-Ino House is an open floor plan structure designed that was a prototype for the mass production of housing. The name is a pun that combines an allusion to domus (Latin for house) and the game of dominoes. The floor plan had a literal resemblance to the game pieces, and the units could be aligned in a series, forming lines of row houses of different patterns.
Corbusier’s model proposed a structure consisting of concrete slabs supported by a minimal number of thin, reinforced concrete columns around the edges, with a stairway providing access to each level of the floor plan. The frame was to be completely independent of the floor plans, thus giving freedom to design the interior configuration. The model eliminated load-bearing walls and the supporting beams for the ceiling. The drawing and the design it depicted laid the groundwork for the open plans and curtainwall façades found in modern architecture.
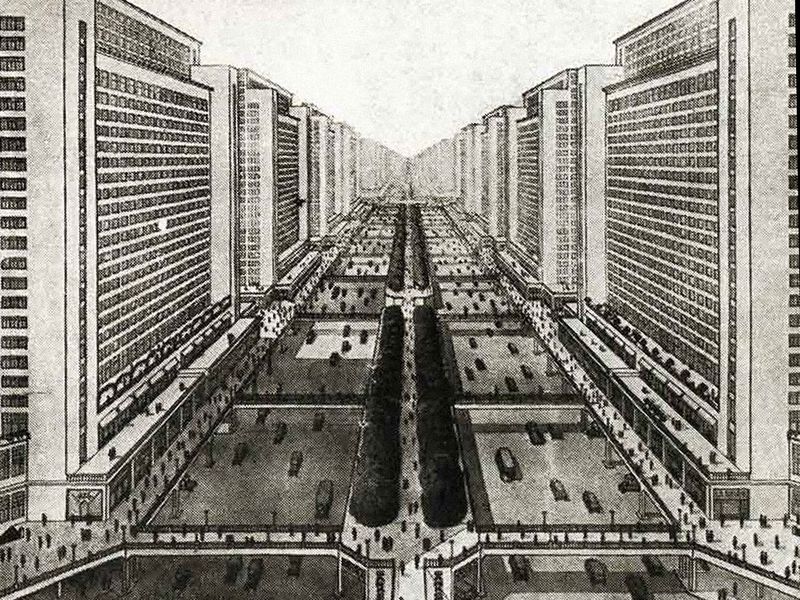
Ville Radieuse: Le Corbusier’s Functionalist Plan for a Utopian “Radiant City”
Ville Radieuse by Le Corbusier, 1924
In the 1920s, Le Corbusier lost confidence in big business to realize his dreams of utopia represented in the Ville Contemporaine and Plan Voisin. Influenced by the linear city ideas of Arturo Soria y Mata and the theories of the syndicalist movement, he formulated a new vision of the ideal city, the Ville Radieuse. It represented a utopian dream to reunite people within a well-ordered environment as a blueprint for social reform.
Unlike the radial design of the Ville Contemporaine, the Ville Radieuse was a linear city based upon the abstract shape of the human body with head, spine, arms and legs. The design maintained the idea of high-rise housing blocks, free circulation and abundant green spaces proposed in his earlier work. As shown within his perspective drawing, housing blocks were laid out in long lines stepping in and out. They were glazed and raised up on pilotis, featuring terraces and running tracks on their roofs.
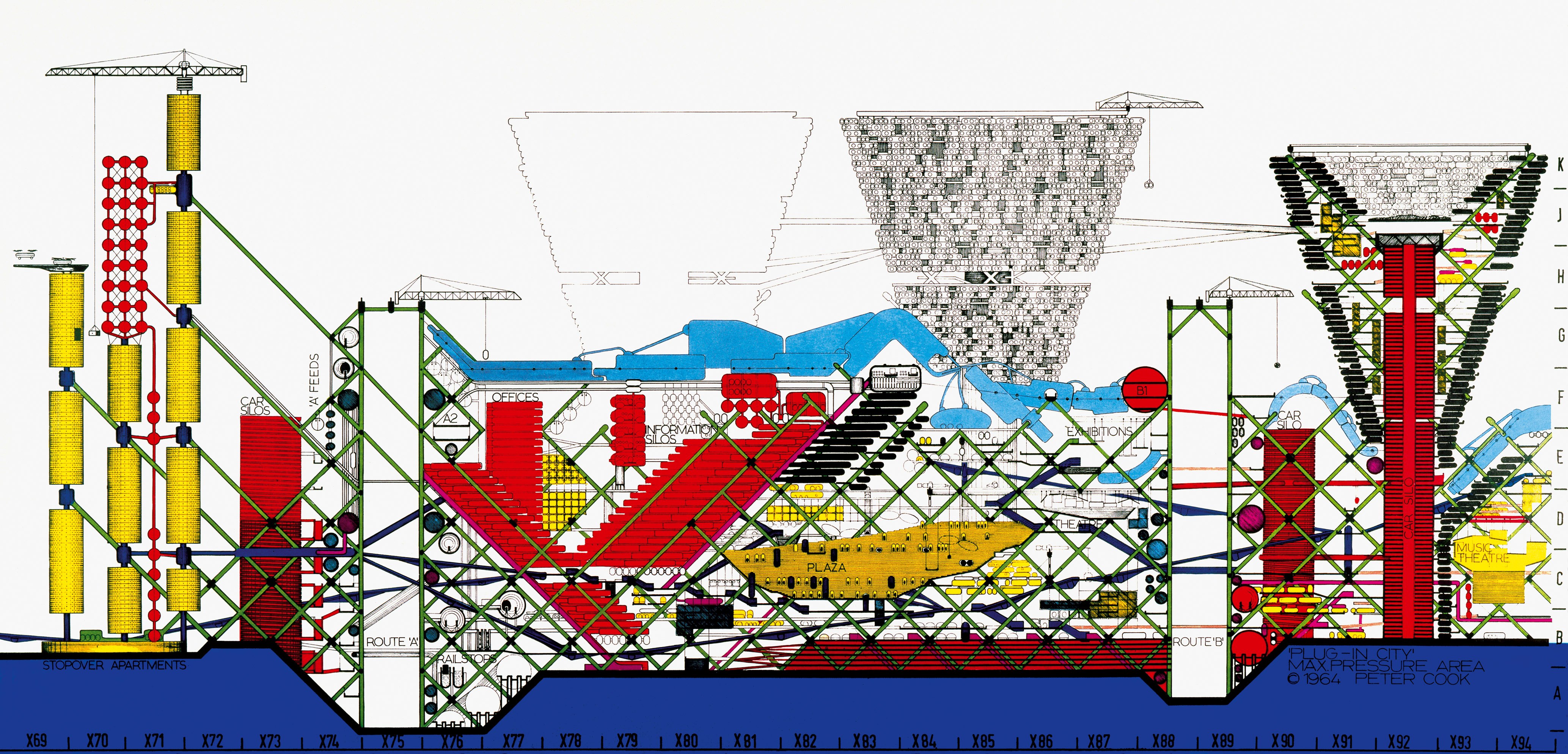
Plug-In City by Peter Cook, Courtesy Archigram
Plug-in City by Peter Cook for Archigram, 1964
The Plug-in City is a mega-structure with no buildings, just a massive framework into which standardized, cellular dwellings could be slotted. In Cook’s vision, the “machine” has taken over and people are the raw material being processed — but despite this dystopian premise, people are meant to enjoy the experience.
The drawing was done for Archigram, an avant-garde architectural group formed in the 1960s that was neofuturistic, anti-heroic and pro-consumerist. The group drew inspiration from technology in order to create a new reality that was solely expressed through hypothetical projects. Drawings by the main members of the group — Peter Cook, Warren Chalk, Ron Herron, Dennis Crompton, Michael Webb and David Greene — remain highly influential in urban theory today.
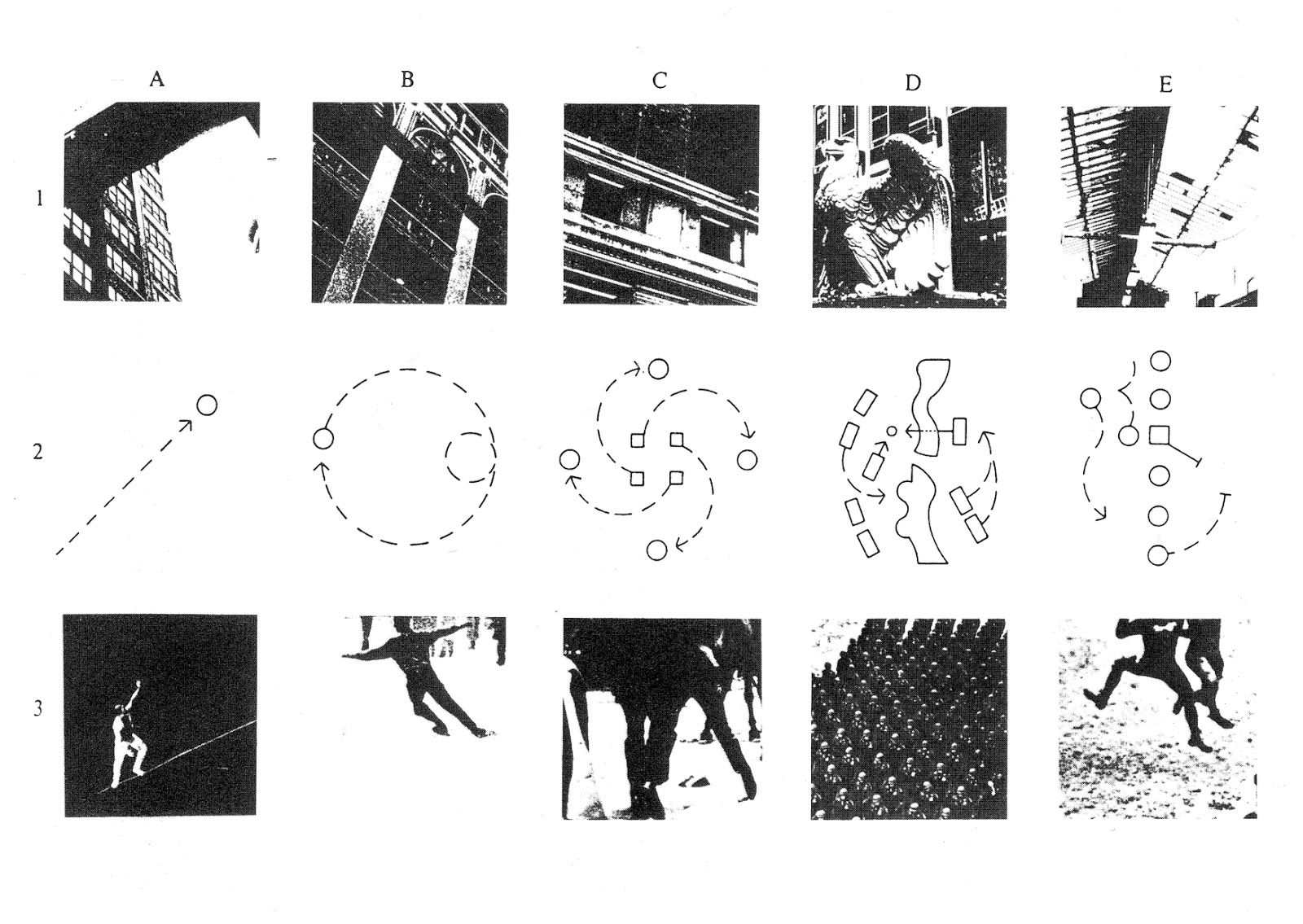
Manhattan Transcripts by Bernard Tschumi
Manhattan Transcripts by Bernard Tschumi, 1980
The Manhattan Transcripts differ from most architectural drawings insofar as they are neither real projects nor mere fantasies. Developed in the late ’70s, they proposed to transcribe an architectural interpretation of reality. To this aim, they employed a particular structure involving photographs that either direct or “witness” events.
At the same time, plans, sections and diagrams outline spaces and indicate the movements of the different protagonists intruding into this architectural “stage set.” The Transcripts’ explicit purpose was to transcribe things normally removed from conventional architectural representation, namely the complex relationship between spaces and their use, between the set and the script, between “type” and “program,” and between objects and events. These types of images illustrated that architectural drawings could move beyond the representation of three dimensions to incorporate a fourth — time.
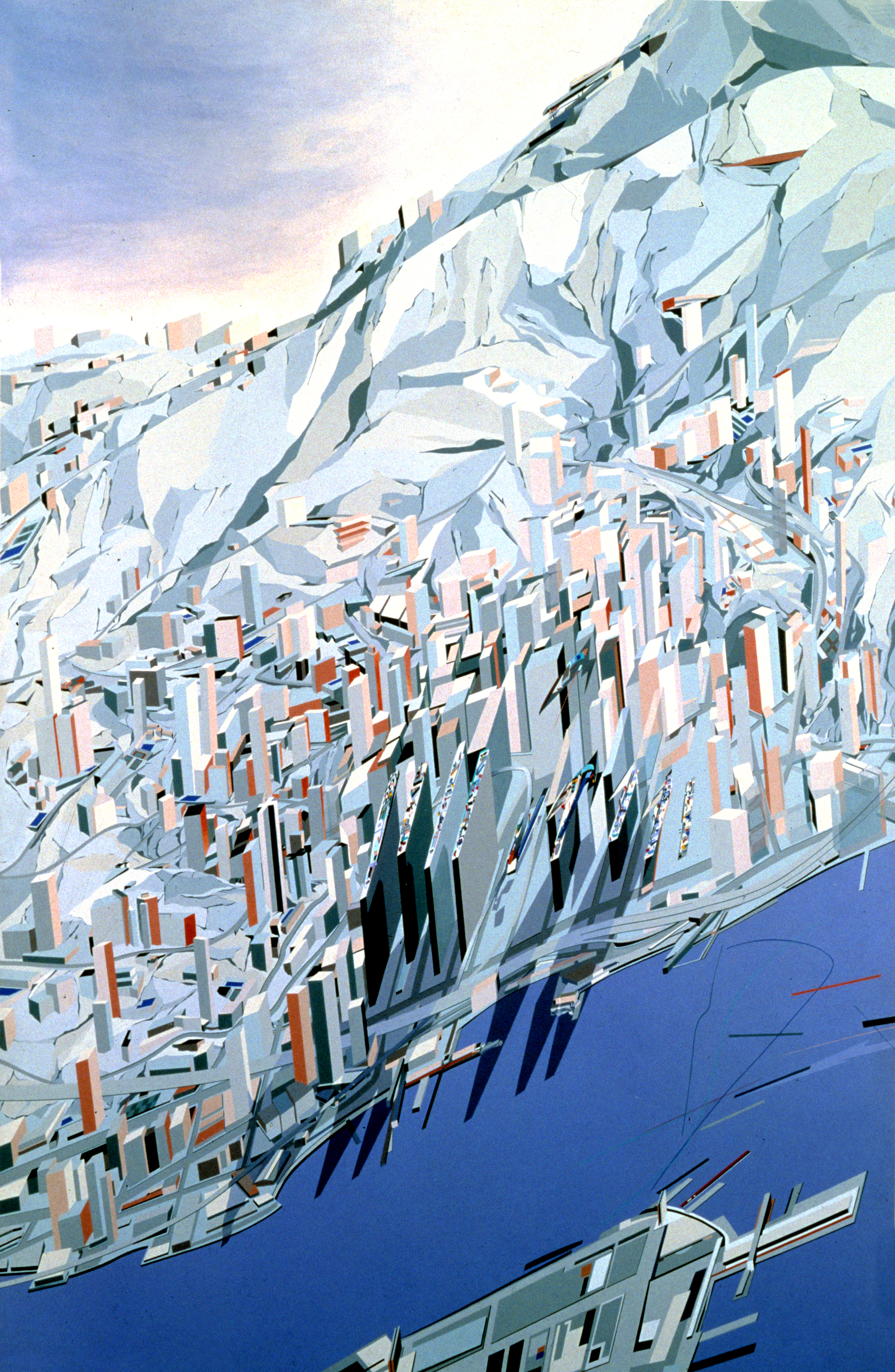
The Peak Leisure Club, Painting by Zaha Hadid
The Peak by Zaha Hadid, 1983
The unbuilt competition winning design for The Peak in Hong Kong was intended to be a sports club and spa. The structure was made to explode in fragments from the mountainside. Unlike the solid singular structures below, the Peak had no cohesive body. A semi-abstract hybrid of drawing and painting allows us to see how the planes of the walls, floors and ceilings are atypical, meeting at odd angles, varying from the usual 90 degrees.
The image gives us a perspective of how the Peak looked down on the rest of the city of Hong Kong, how it stood in stark contrast to other architecture, and how it used the mountainside almost as a launching pad. Its jagged edges are suited to its surroundings. The Peak is aptly named, as it was created as an extension of the mountain itself.
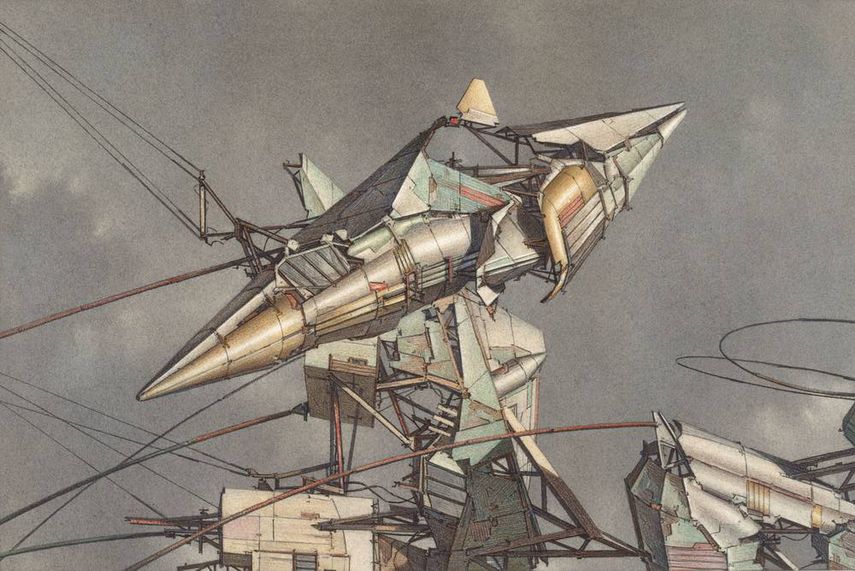
Geomagnetic Flying Machines. © Estate of Lebbeus Woods
Architectural Geomagnetic Flying Machines by Lebbeus Woods, 1989
Although almost none of Woods’s projects were built, he left a large body of theoretical writings, drawings, paintings and models behind. His work was rooted in experimental architecture. Similar to the case of Piranesi, or the futuristic sketches of Boullée, Woods imagined his own visions of architecture and deconstructivist ideas. He eschewed practice, claiming an interest in architectural ideas rather than the quotidian challenges of commercial building.
Instead of the archetypical architect’s detailed plans and models, Wood’s perspective drawings were made to be thought-provoking, with radical new ideas being surfaced as a result. Architectural Geomagnetic Flying Machines was one of many drawings that represent a body of work exploring new definitions for architecture. His work continues to influence the contemporary drawings and designs of many architects around the world.
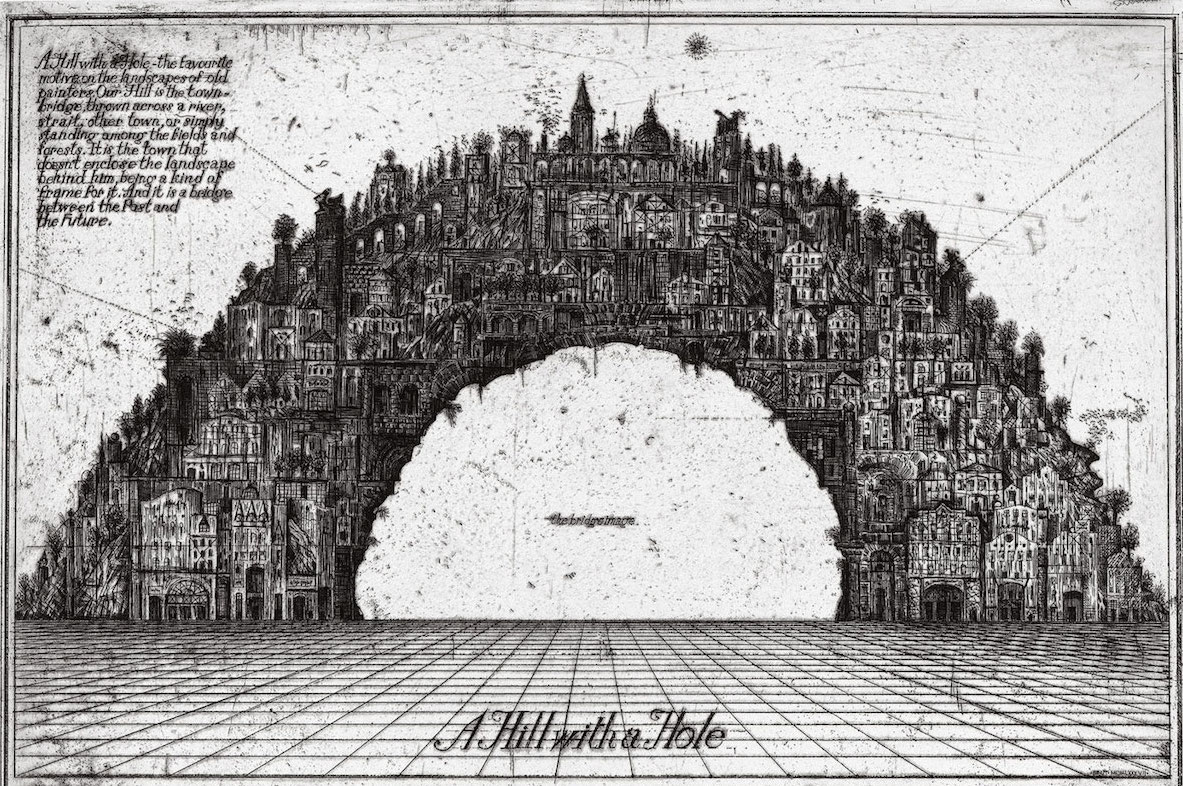
Alexander Brodsky and Ilya Utkin, Hill with a Hole (detail), 1987–90
Hill with a Hole by Alexander Brodsky and Ilya Utkin, 1990
Brodsky and Utkin took to visual criticism to defy the aesthetic of Russia and the built environment being created during their life. Their etchings evoke Boullée and Piranesi’s disquieting quality, but also draw on the work and imagination of designers like Peter Cook and C.J Lim. They dreamt up fantastic cities and wondrous structures on paper. From 1978 until the end of their partnership in 1993, Brodsky and Utkin collaborated on etchings of scaffolding, classical domes, huge glass towers and other visionary architecture.
Not unlike the futuristic drawings of Lebbeus Woods, their work draws upon a variety of architectural, literary and visual sources, from classical mythology to science fiction. They depict fictional cityscapes as eclectic mixes of ancient mausoleums, early industrial structures, neoclassical utopias and constructivist towers. Their work would often present the modern metropolis as oppressive and alienating, reflecting their experience of living under a totalitarian regime.
The jury's votes are in — Architizer is proud to present the winners of the 2025 Vision Awards! Join the program mailing list and continue celebrating the world's best architectural representations by clicking here.
Top image: Section drawing for a Cenotaph for Newton by Etienne-Louis Boullée, 1784
