Architects: Want to have your project featured? Showcase your work through Architizer and sign up for our inspirational newsletters.
Distilling shares many parallels with architecture. Centering around human experience and craft, the art and science of distillation has roots worldwide. From Mesopotamia to ancient practices in India and China to modern distilleries around the world, the architecture of distillation is shaped by the process itself. Today, distillery design for facilities that produce beverages like vodka, gin and whiskey has evolved alongside technology and history. The resulting spaces are incredibly inventive, beautiful buildings that are as practical and functional as they are open and inspiring.
By separating the components or substances from a liquid mixture by using boiling and condensation, new spirits are created. The architecture that houses this process is often designed around an apparatus known as a still. These stills create beverages that usually have a high alcohol content or those that are separate from other fermentation products. Distilleries require a generous amount of room to accommodate this production and on-site storage. Exploring distillery design through plan and section drawings, the following projects show how these buildings are made with multiple levels and open-floor plans. Located across multiple continents, they are as diverse as the spirits themselves, and together, they illustrate the parallels between distilling and design.
Callington Mill Distillery
By Cumulus Studio, Oatlands, Australia
Jury Winner, 11th Annual A+Awards, Bars + Wineries
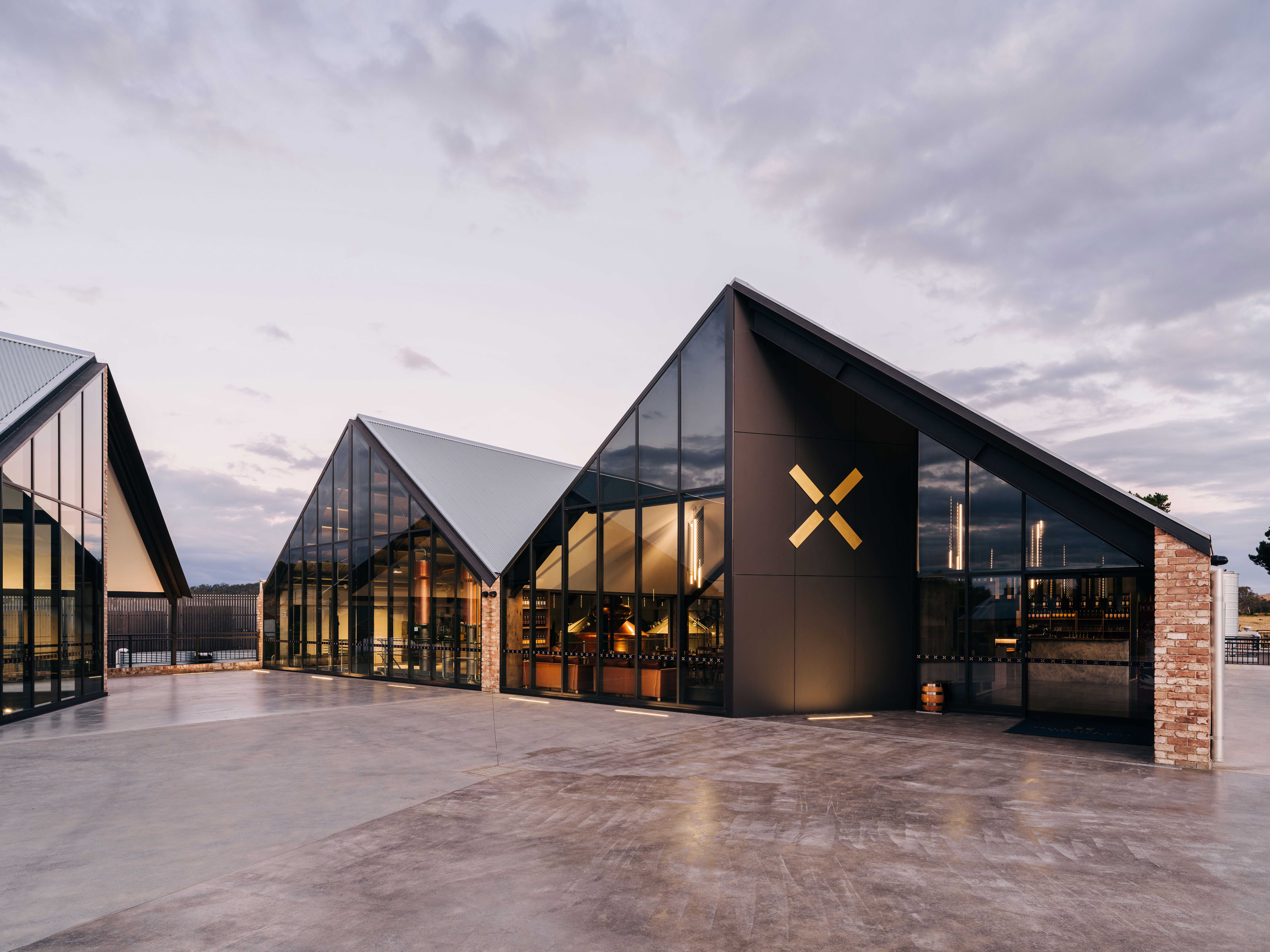
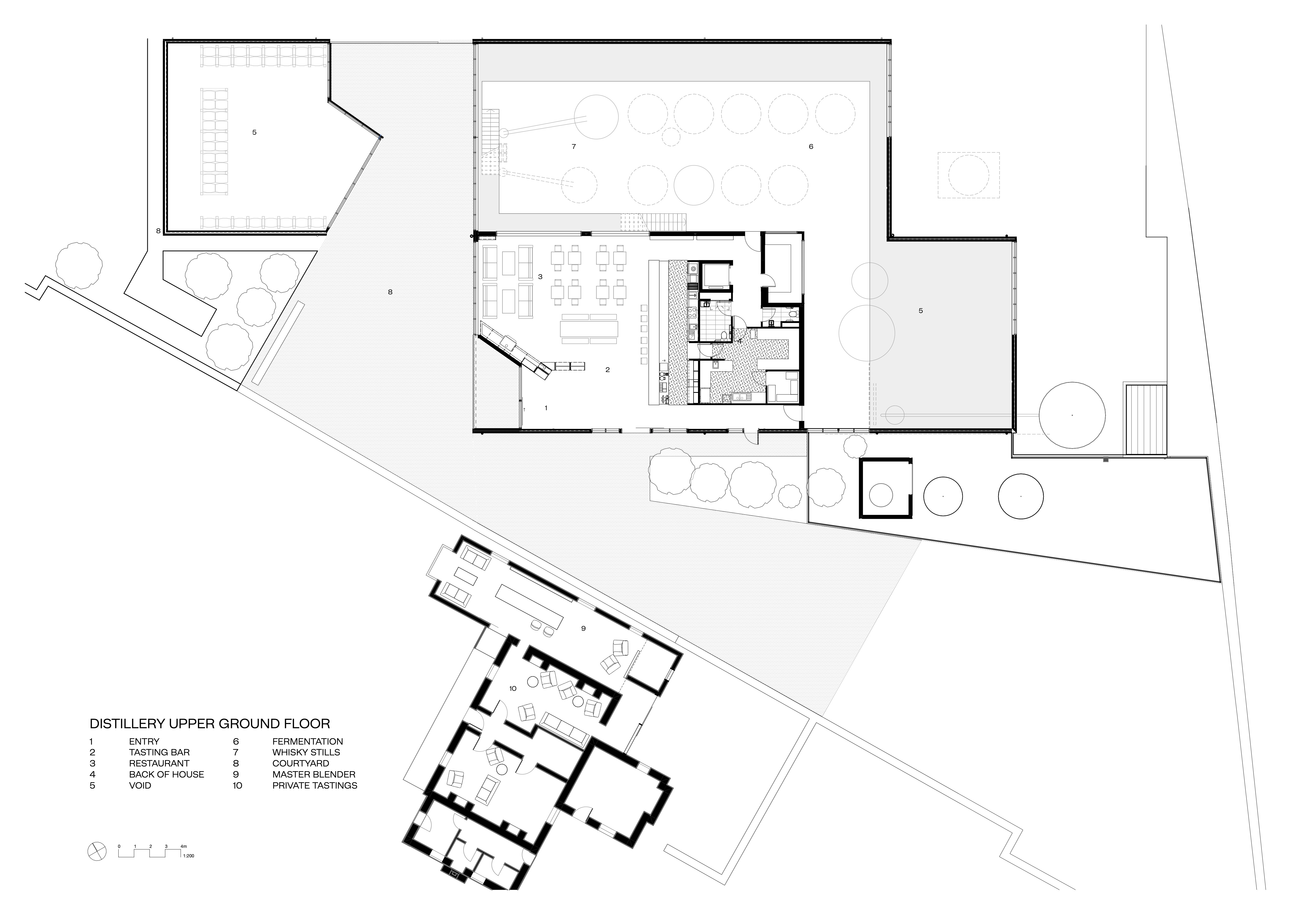
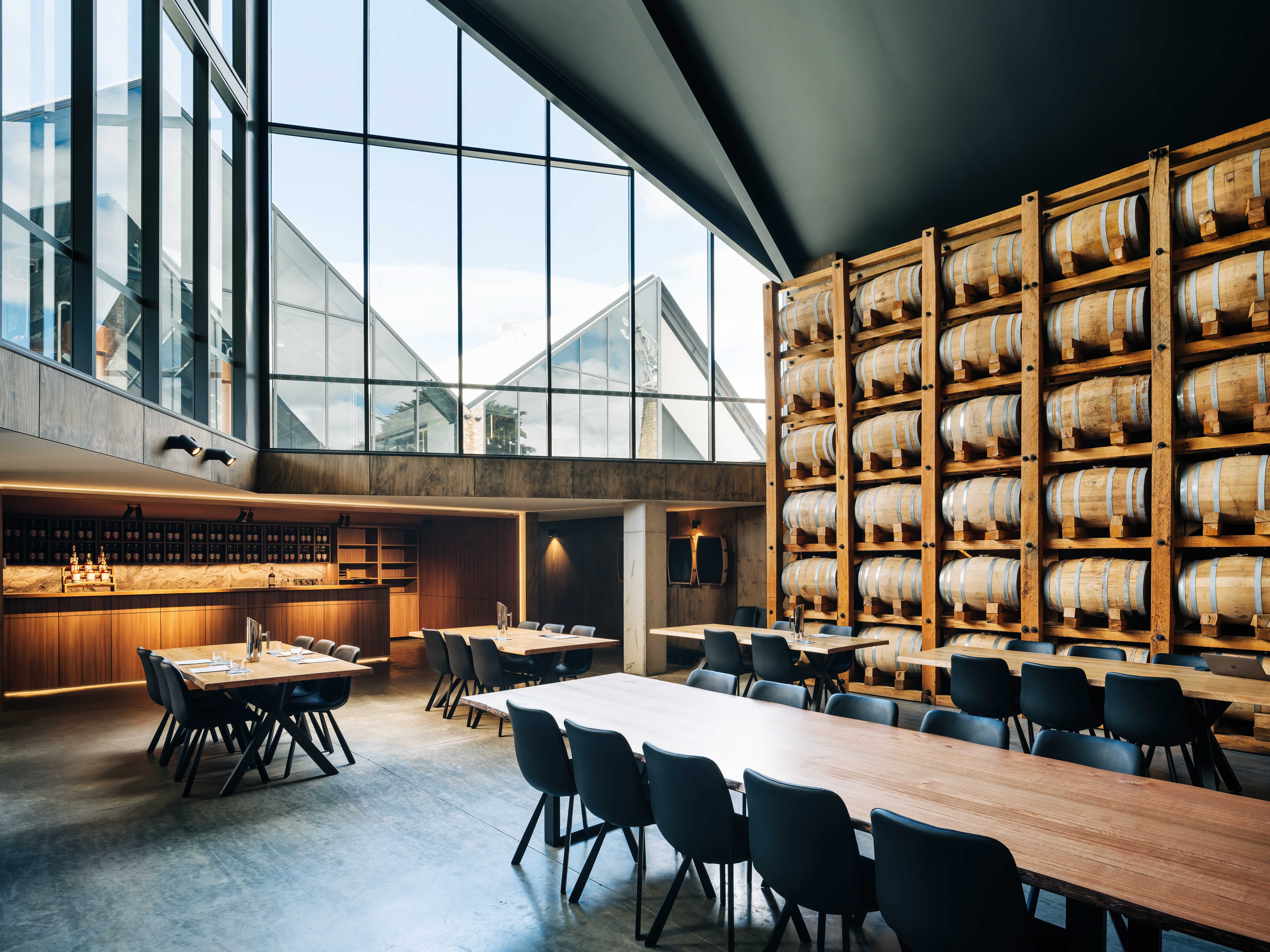 Located in one of Tasmania’s oldest towns, the Callington Mill Distillery was designed as an adapted 1830s flour mill. The project aimed to to honor the town of Oatlands’ historic narrative and involve visitors in the story of how its local whisky is made. For the design, two gable structures create a contemporary design that also respects its heritage context. As the team notes, when viewed from the courtyard of the historic mill precinct, the distillery’s sandstock brick walls and corrugated metal roof directly echo the materials of its context.
Located in one of Tasmania’s oldest towns, the Callington Mill Distillery was designed as an adapted 1830s flour mill. The project aimed to to honor the town of Oatlands’ historic narrative and involve visitors in the story of how its local whisky is made. For the design, two gable structures create a contemporary design that also respects its heritage context. As the team notes, when viewed from the courtyard of the historic mill precinct, the distillery’s sandstock brick walls and corrugated metal roof directly echo the materials of its context.
Callington Mill is the biggest whisky distillery in Tasmania to date, and houses sizable distillation and production equipment. But the building was made to settle respectfully into the surrounding heritage site rather than overshadow it, as seen in the precise plan drawings. Formally, the gables of the new distillery are derived from historical precedents, reminiscent of utilitarian rural sheds that are common in the surrounding landscape, as well as a subtle nod to the industrial processes stored within. The new distillery is minimalist in appearance. Its contemporary nature is revealed through details including floor to ceiling glass walls that line the entry and divide the gables into two pavilions.
Middle West Spirits Distillery
By JBAD, Columbus, OH, United States
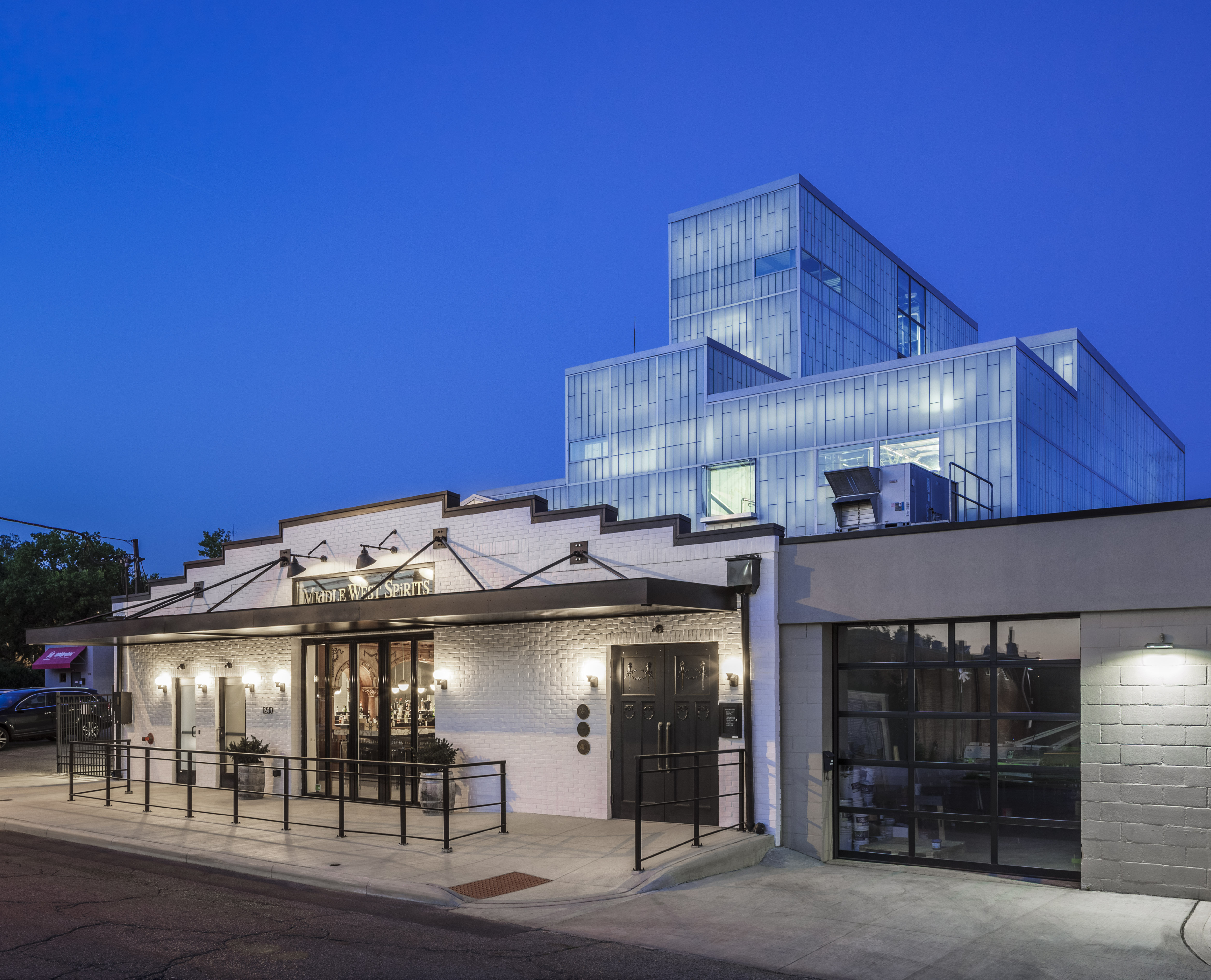
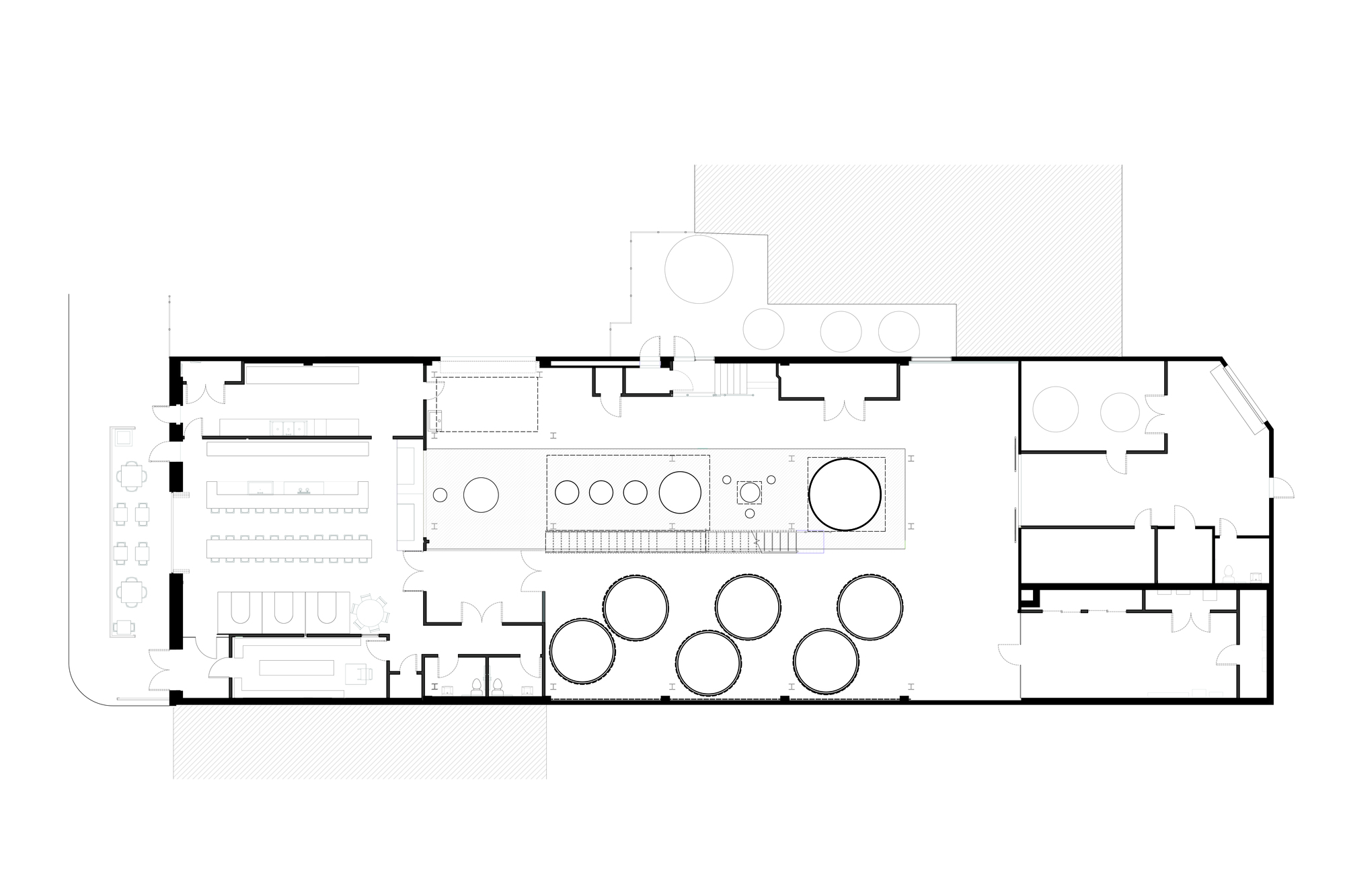
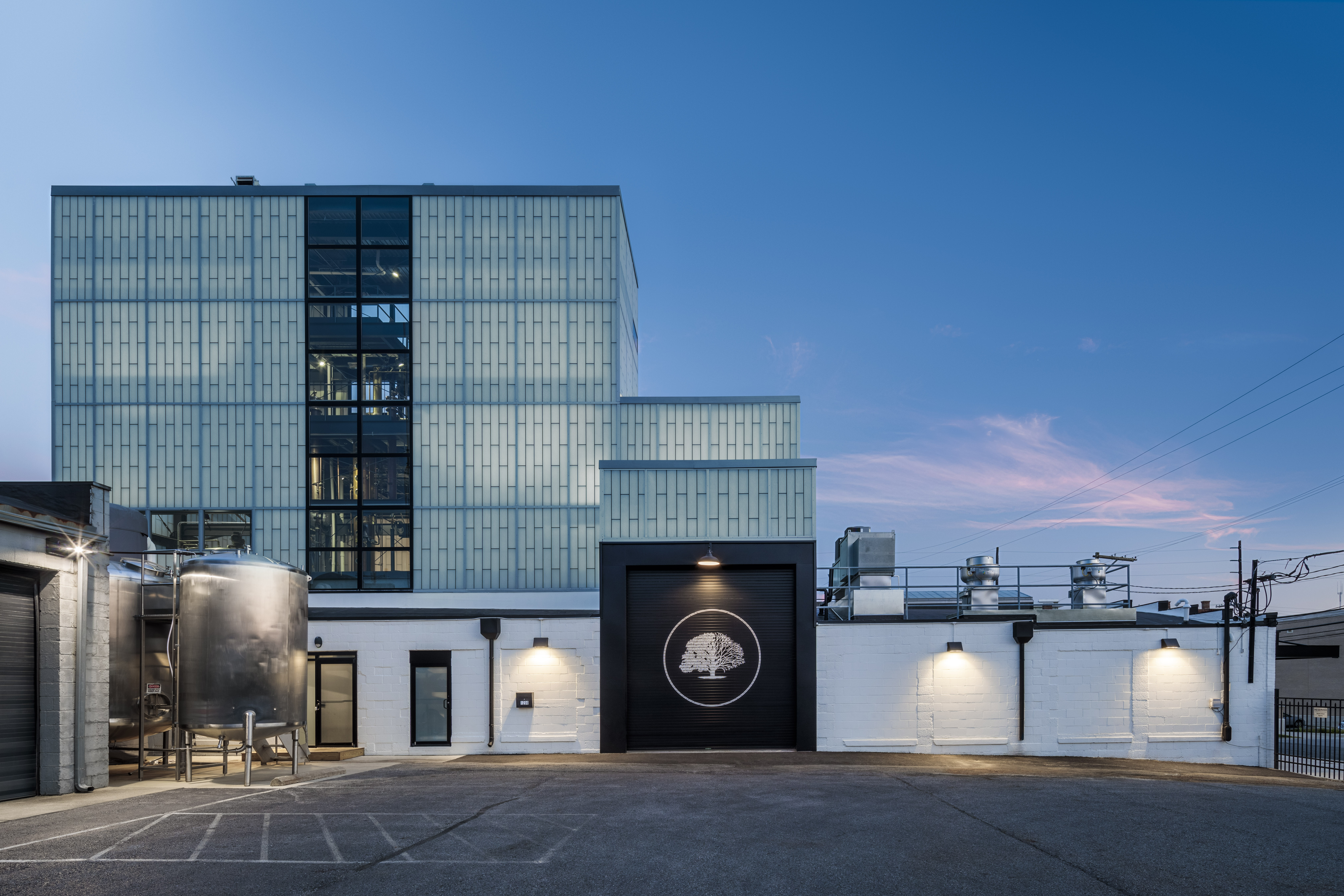 Designed as an expansion for Middle West Spirits, this distillery houses new equipment, a tasting room, bottle shop and offices. From the start, the project needed to accommodate massive stills and several large mashing tanks. To accommodate the equipment and keep the original structure on site, the center portion of the steel bow truss and wood roof was removed and a new tiered steel structure was inserted over new foundations below. The new structure was clad entirely in Kalwall panels, creating a monolithic translucent white tower with both a striking presence and a glowing, beacon-like quality at night.
Designed as an expansion for Middle West Spirits, this distillery houses new equipment, a tasting room, bottle shop and offices. From the start, the project needed to accommodate massive stills and several large mashing tanks. To accommodate the equipment and keep the original structure on site, the center portion of the steel bow truss and wood roof was removed and a new tiered steel structure was inserted over new foundations below. The new structure was clad entirely in Kalwall panels, creating a monolithic translucent white tower with both a striking presence and a glowing, beacon-like quality at night.
The team designed the tasting room and adjacent private events room with an exposed ceiling structure and a new skylight over an antique bar and seating. This welcoming, public-facing area is neatly organized in plan. A large set of collapsible window panels open to a street-side patio. In this way, the reimagined distillery directly participates in and amplifies the lively retail and entertainment neighborhood. Behind the public spaces, the production area features a series of industrial, steel-structured mezzanine levels climbing to the uppermost sections of the stills to provide access for operations and maintenance and for public tours.
Chuan Malt Whisky Distillery
By Neri & Hu, Emeishan City, Leshan, China
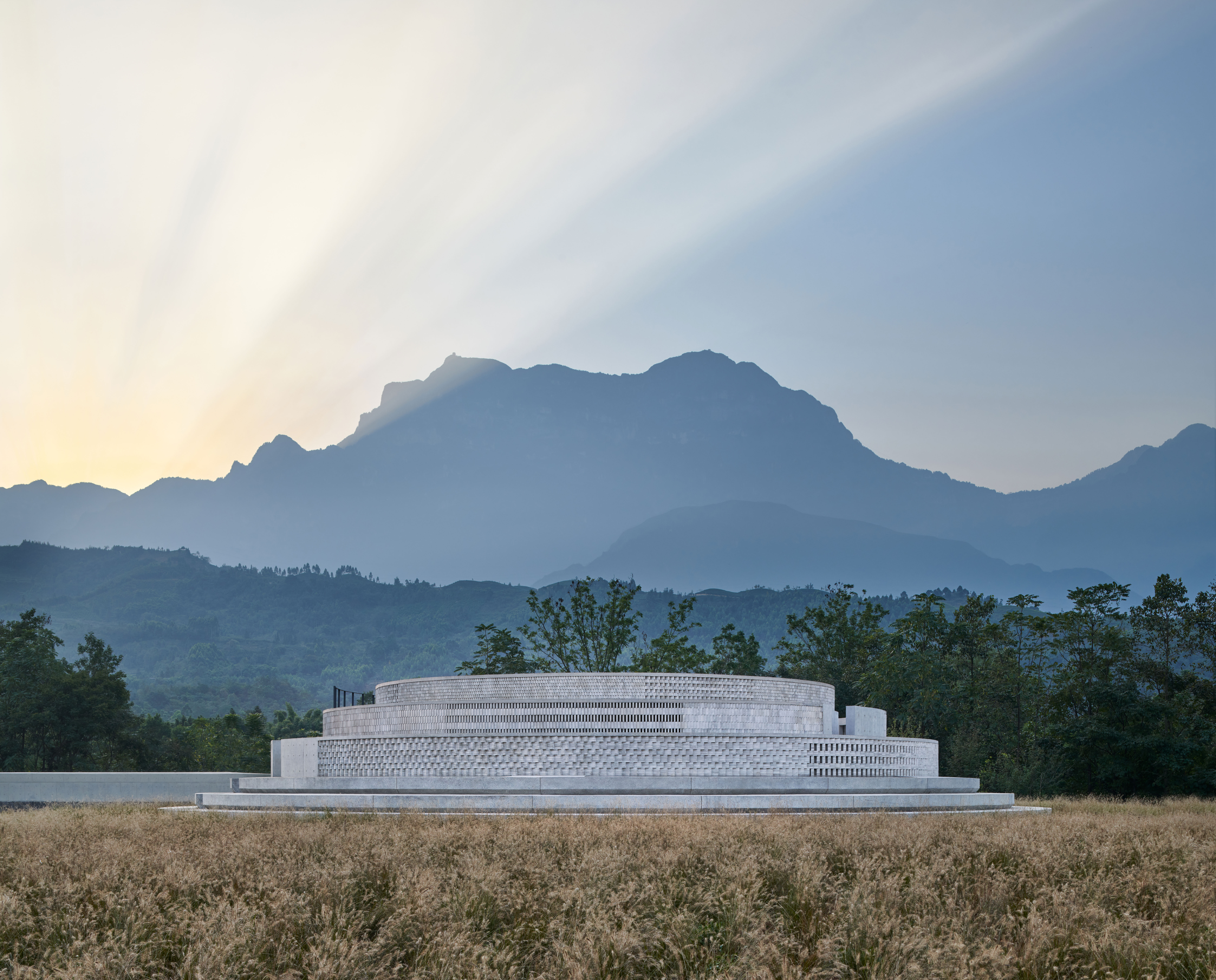
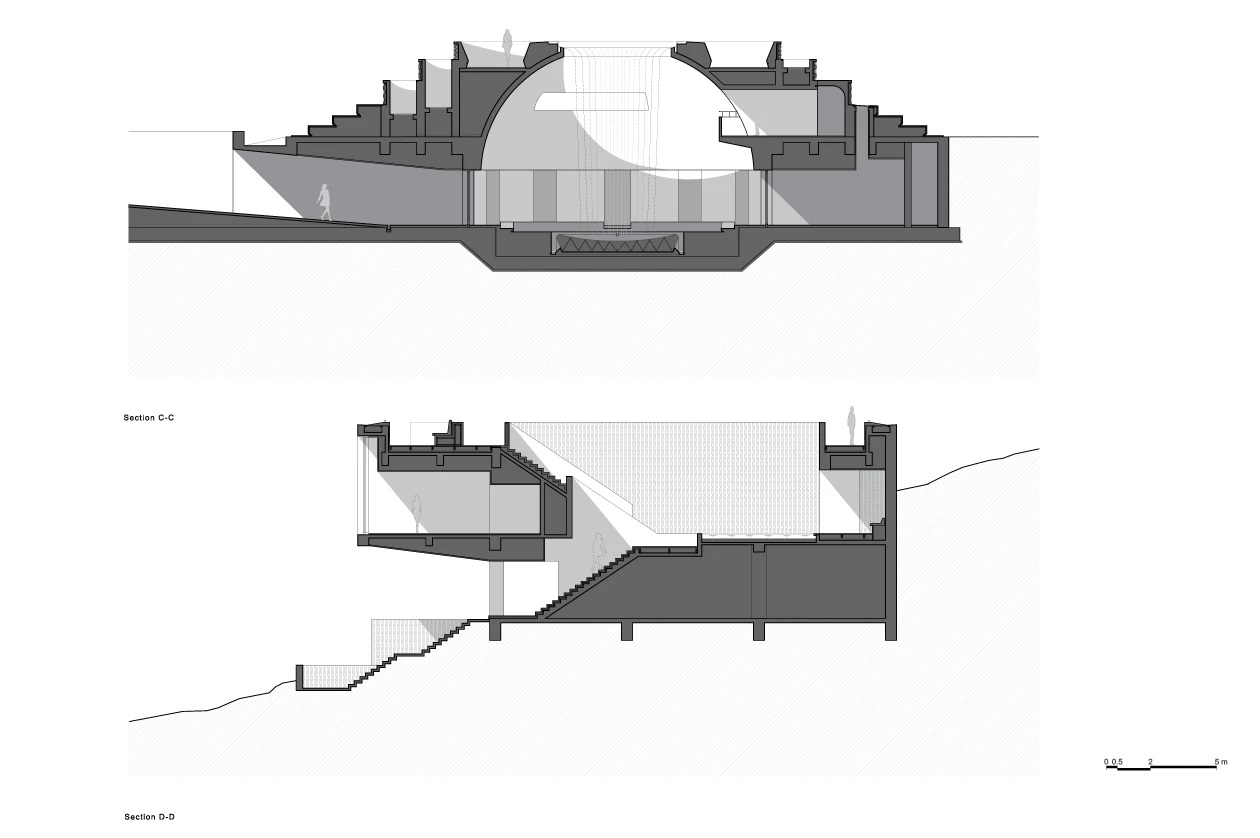
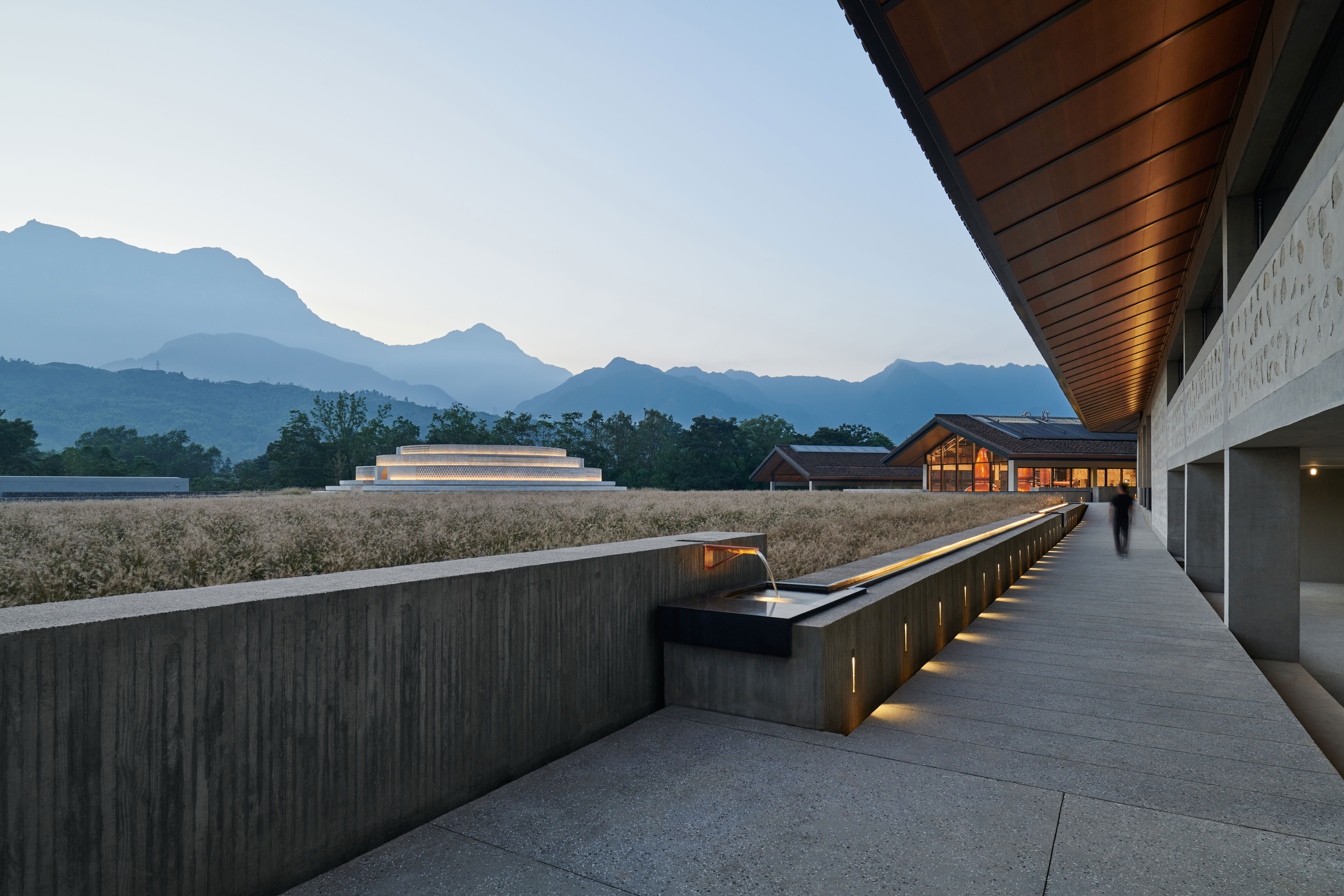 Mount Emei is one of the most deeply spiritual places in China. The revered ground upon which the distillery site sits has a rich history itself – through the centuries, this land was once a monastery, the site of several historic battles, and a stopping point along many pilgrimage and trade routes. Neri&Hu took up the challenge of designing a distillery and home for Pernod Ricard’s first whisky in China, an opportunity to create a timeless architecture that speaks to the core values of a visionary brand as well as the material and cultural heritage it aspires to sustain. The core idea and concept was shan-shui, which literally means ‘mountain-water.’
Mount Emei is one of the most deeply spiritual places in China. The revered ground upon which the distillery site sits has a rich history itself – through the centuries, this land was once a monastery, the site of several historic battles, and a stopping point along many pilgrimage and trade routes. Neri&Hu took up the challenge of designing a distillery and home for Pernod Ricard’s first whisky in China, an opportunity to create a timeless architecture that speaks to the core values of a visionary brand as well as the material and cultural heritage it aspires to sustain. The core idea and concept was shan-shui, which literally means ‘mountain-water.’
While shan represents strength and permanence, shui represents fluidity and transformation; they are two opposing yet complementary forces. The architecture itself manifests this balanced duality in many ways, with the industrial buildings as a modern interpretation of vernacular Chinese architecture, and the visitor buildings as elemental geometries grounded in the terrain. Three long buildings housing the whisky production facilities are situated at the north side of the site; parallel in formation, they are tucked into the natural gentle slope of the land. In contrast to the vernacular roots of the industrial buildings, the two visitor experience buildings are built upon fundamental geometries: the circle and the square, which in Chinese philosophy represent heaven and earth.
Puni Distillery
By Werner Tscholl. Architekt, Glurns, Italy
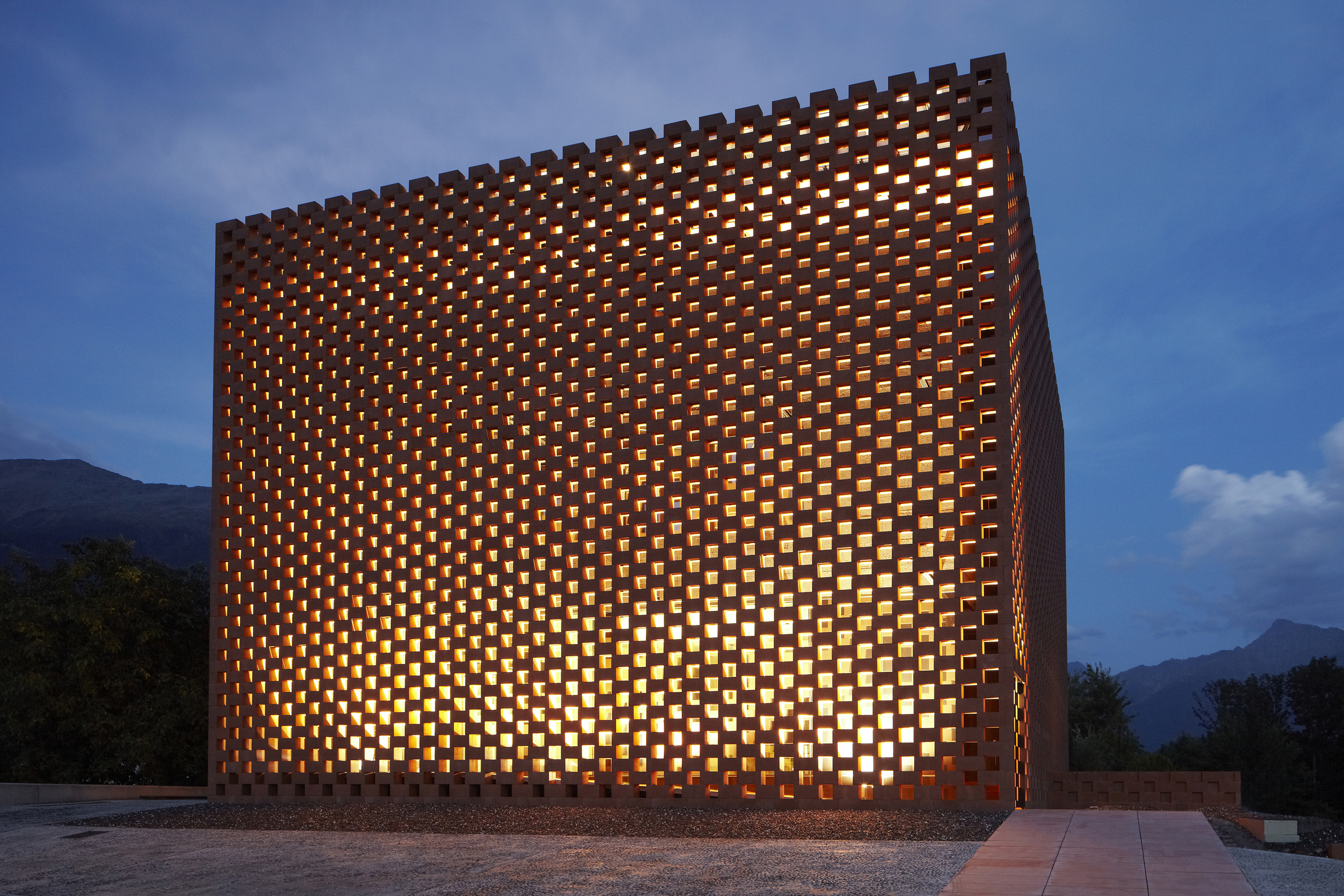
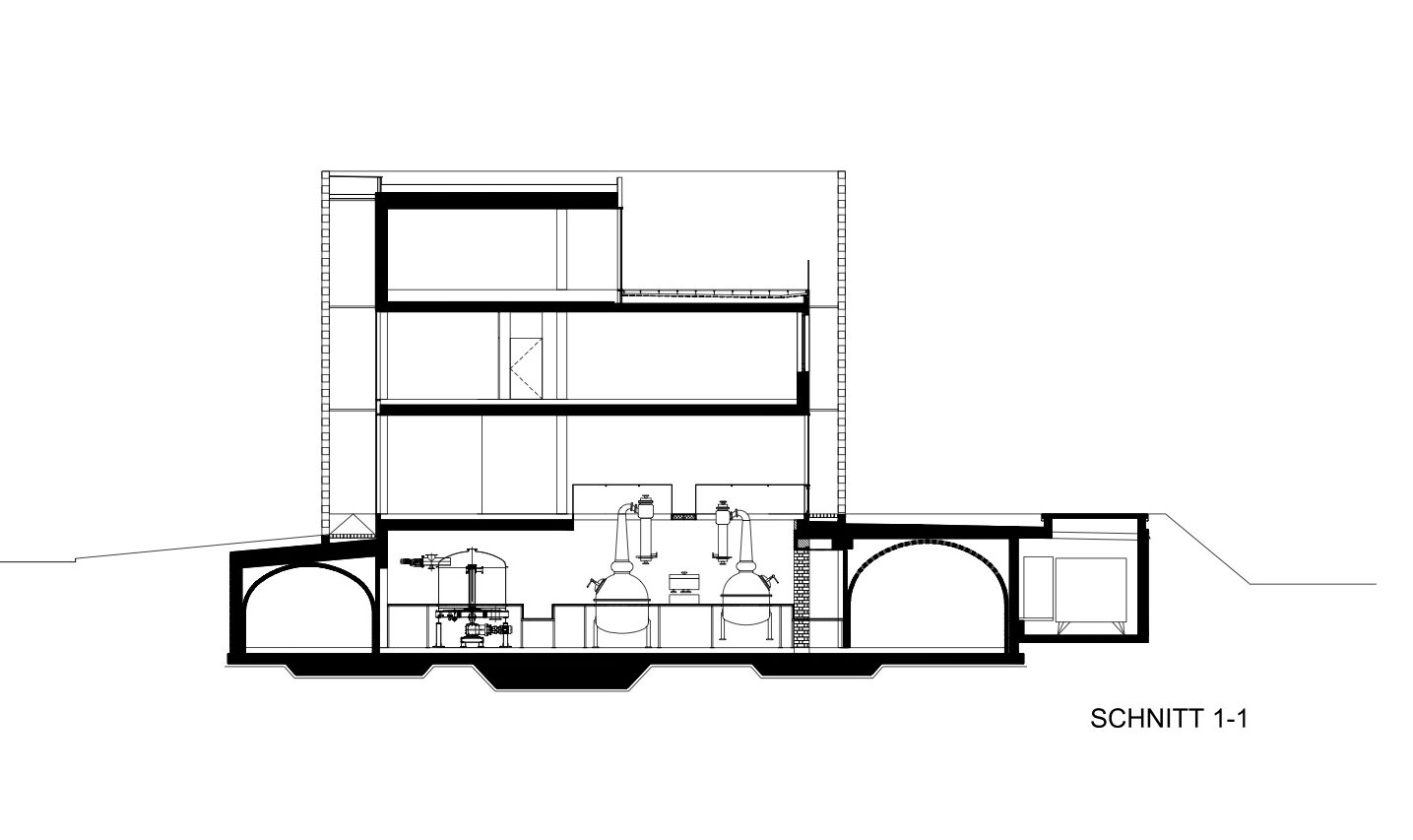
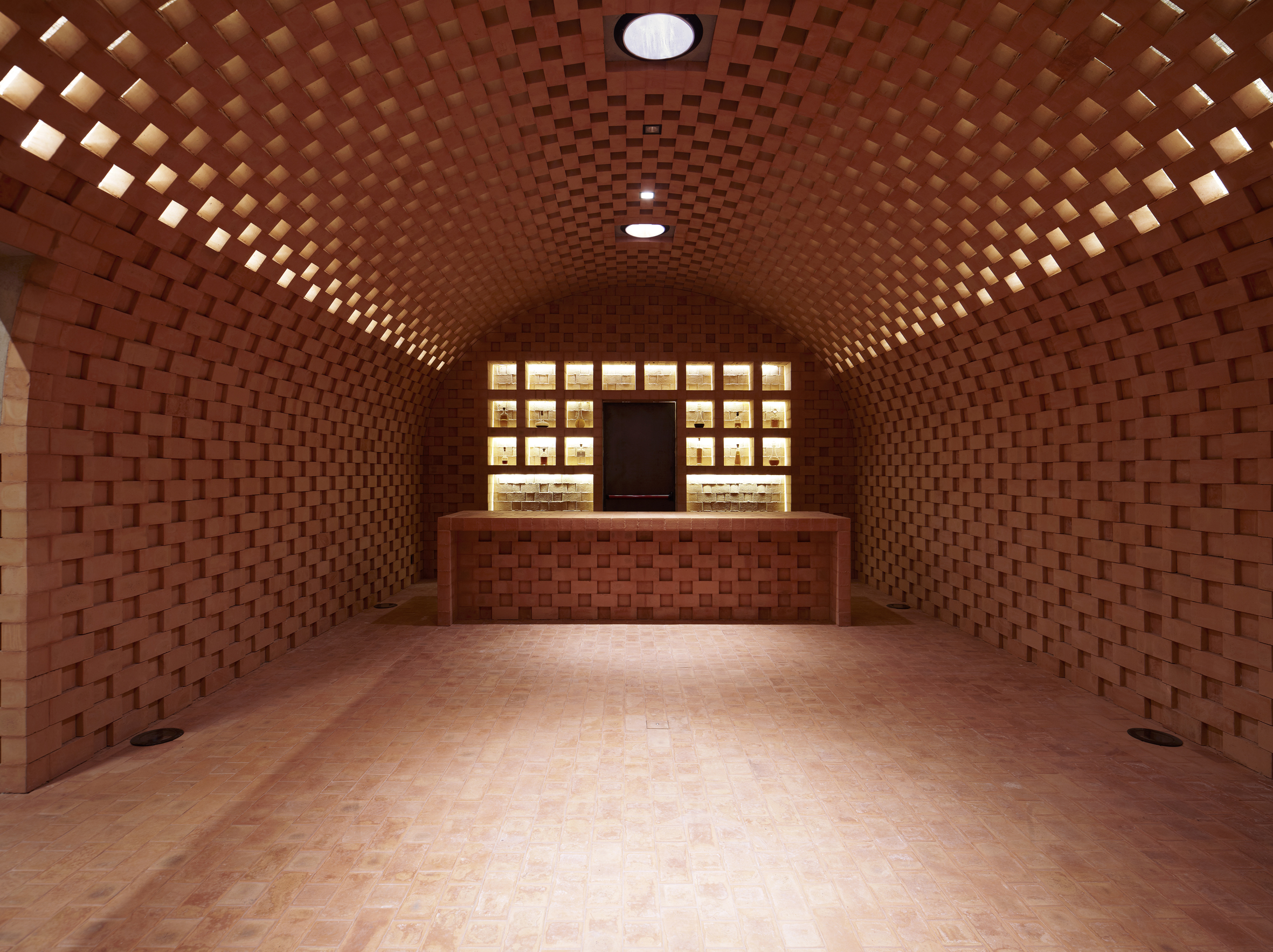 Distillery design is as much about looking to the future as it is about respecting and reinterpreting the past. To make a space for Italy’s first whiskey distillery, this project by Werner Tscholl Architects is located in Glurns, Italy. A key goal was for the building to reflect the company’s pioneering character through a rigorous organization in plan and an expressive facade. The distillery also needed to accommodate the production of 176,000 liters of whiskey. The resulting facade and careful sequencing of spaces is clearly articulated in section, where the building not only has multi-height spaces for production, but also a clearly defined exterior.
Distillery design is as much about looking to the future as it is about respecting and reinterpreting the past. To make a space for Italy’s first whiskey distillery, this project by Werner Tscholl Architects is located in Glurns, Italy. A key goal was for the building to reflect the company’s pioneering character through a rigorous organization in plan and an expressive facade. The distillery also needed to accommodate the production of 176,000 liters of whiskey. The resulting facade and careful sequencing of spaces is clearly articulated in section, where the building not only has multi-height spaces for production, but also a clearly defined exterior.
Inside the double height of the production zone there are views to the underground silos and the stills from the store situated at the entrance level. All the functions and the three stories of the building are wrapped within a lattice of cement blocks, colored with soft earth tones, forming a modular scheme that’s also used in farm buildings of the area. As the team explained, the complex on the outside appears as a simple cube with a series of small gaps in the lattice. Construction-wise, this lattice is the project’s most unique element, formed by cement blocks manufactured with an additive that makes them impermeable, and they are set apart from the inner surface of glass.
Bombay Sapphire Distillery
By Heatherwick Studio, Hampshire, United Kingdom
Jury Winner, 2015 A+Awards, Factory Warehouse
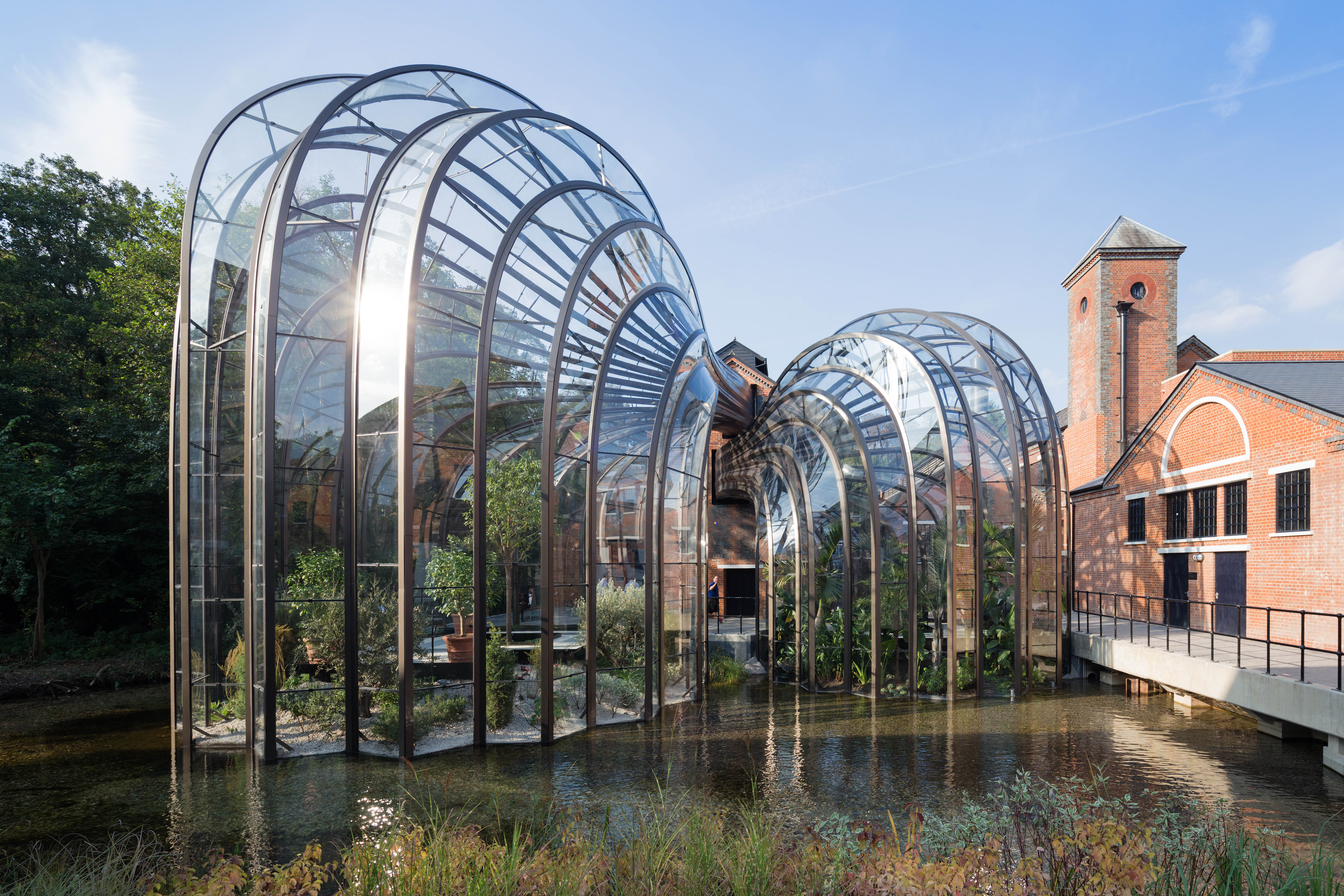
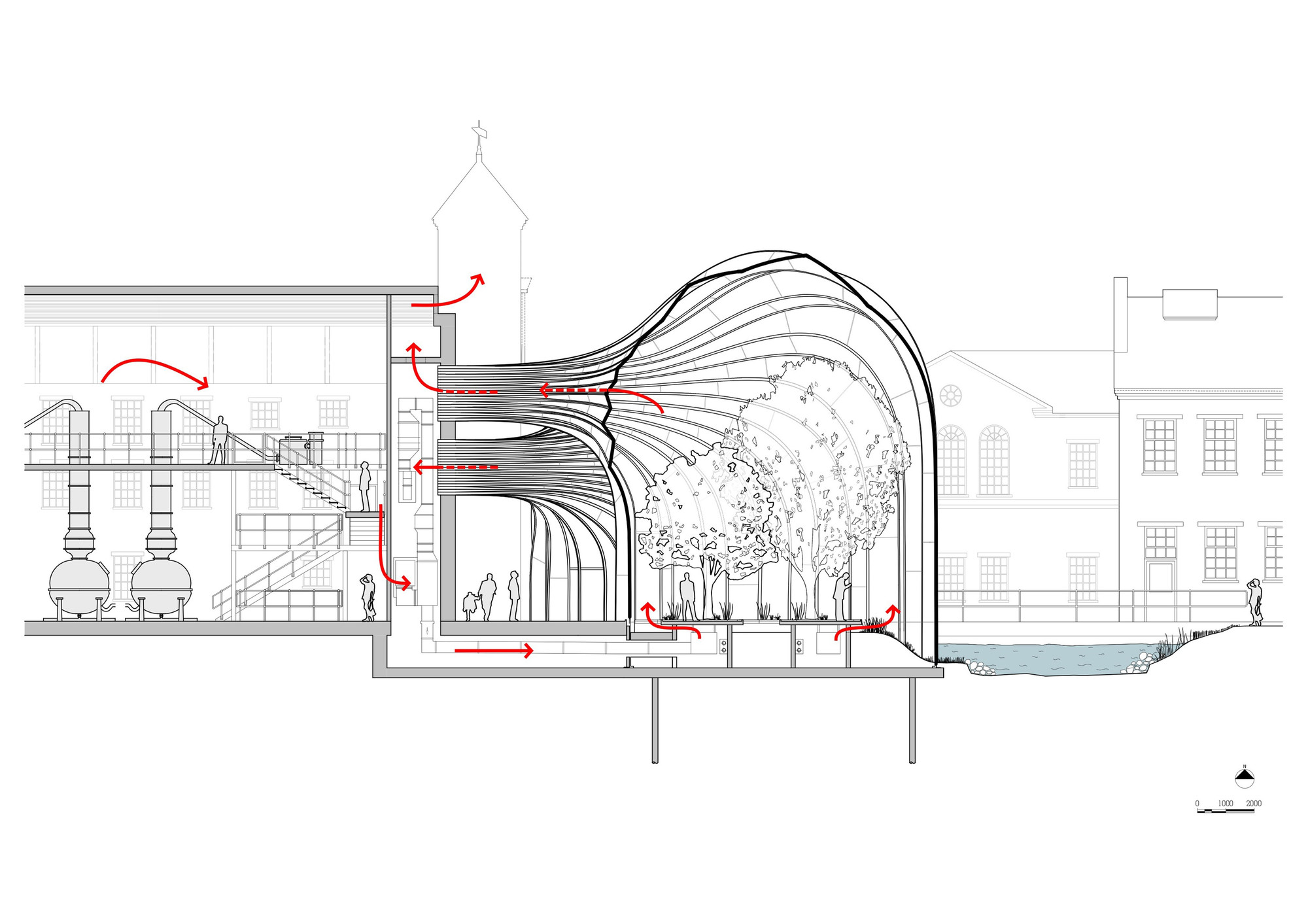
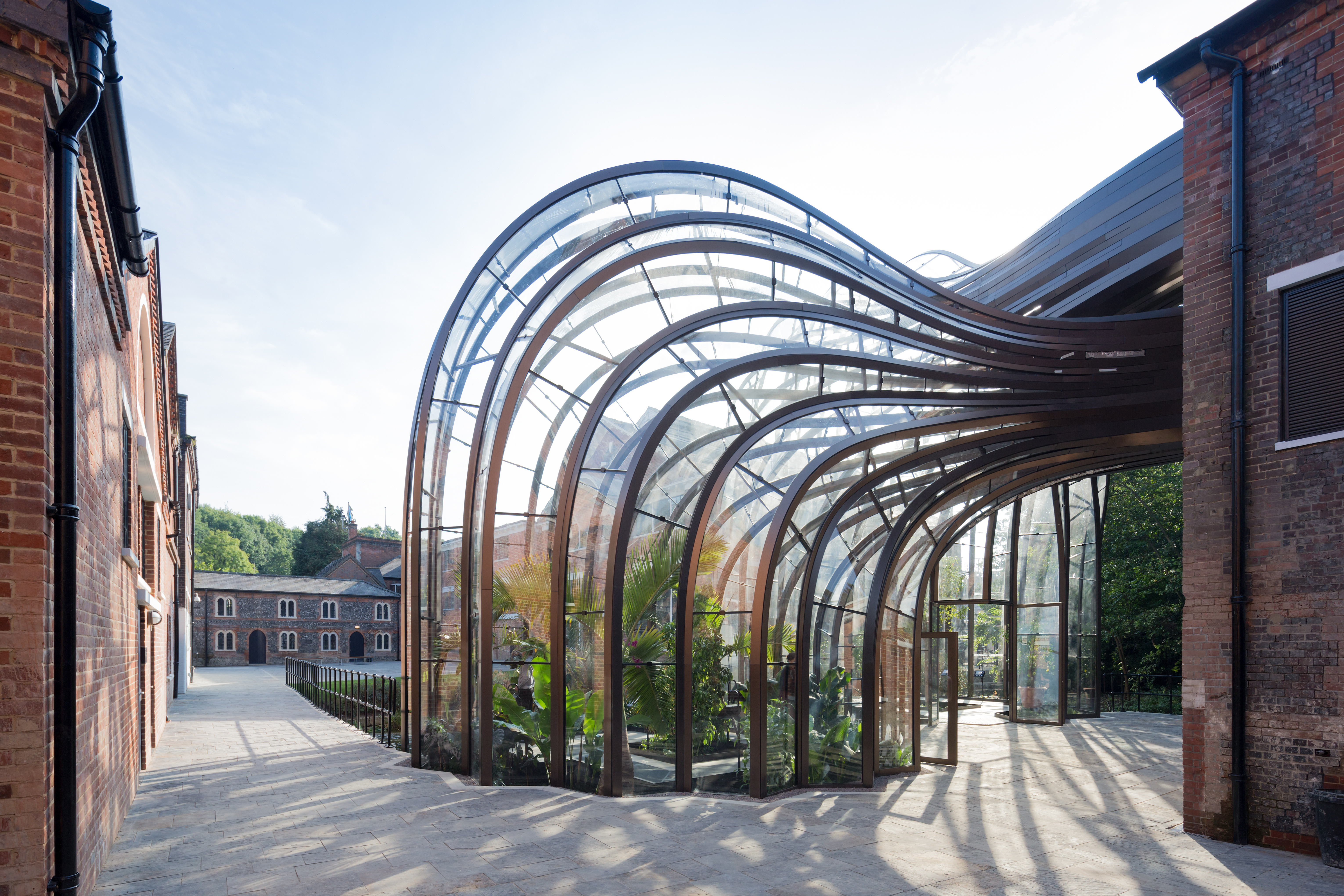 Bombay Sapphire commissioned Heatherwick Studio to create the company’s first in-house production facility, which was also opened for members of the public to visit. The design team created this project with two new glasshouses that allow the public a more authentic experience by getting closer to the distillation process. They can also go and see the sculptural copper gin stills in the larger site. The two glasshouses grow specimens of the ten exotic plant species used in the Bombay Sapphire distillation process. These glasshouses, one of them containing a humid tropical environment and the other a dry temperate Mediterranean climate, emerge from the northern still house.
Bombay Sapphire commissioned Heatherwick Studio to create the company’s first in-house production facility, which was also opened for members of the public to visit. The design team created this project with two new glasshouses that allow the public a more authentic experience by getting closer to the distillation process. They can also go and see the sculptural copper gin stills in the larger site. The two glasshouses grow specimens of the ten exotic plant species used in the Bombay Sapphire distillation process. These glasshouses, one of them containing a humid tropical environment and the other a dry temperate Mediterranean climate, emerge from the northern still house.
The connection of the glasshouses to the still house allows waste heat from the distillation process to be recycled to maintain the warm climates for the plant species to flourish. This process and the circulation of heat is clearly seen in the section drawings. The fluid geometry of these new glass buildings was influenced by recent advances in glass technology and by Britain’s rich heritage of botanical glasshouse structures. The new botanical distillery achieved a BREEAM ‘outstanding’ rating for sustainability; the first facility in the drinks manufacturing industry to be awarded this rating.
The Macallan Distillery and Visitor Experience
By Rogers Stirk Harbour + Partners, Moray, Scotland, United Kingdom
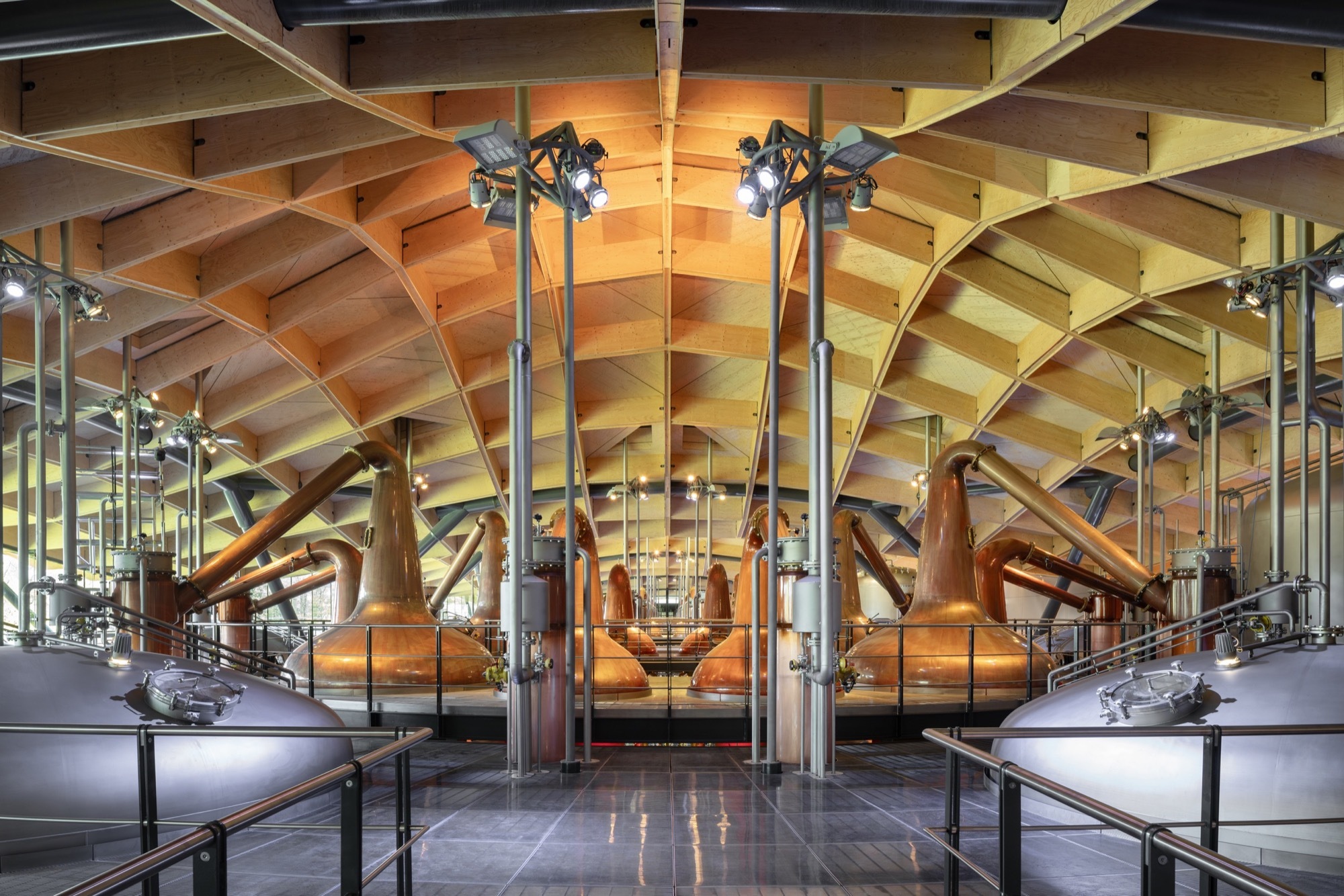
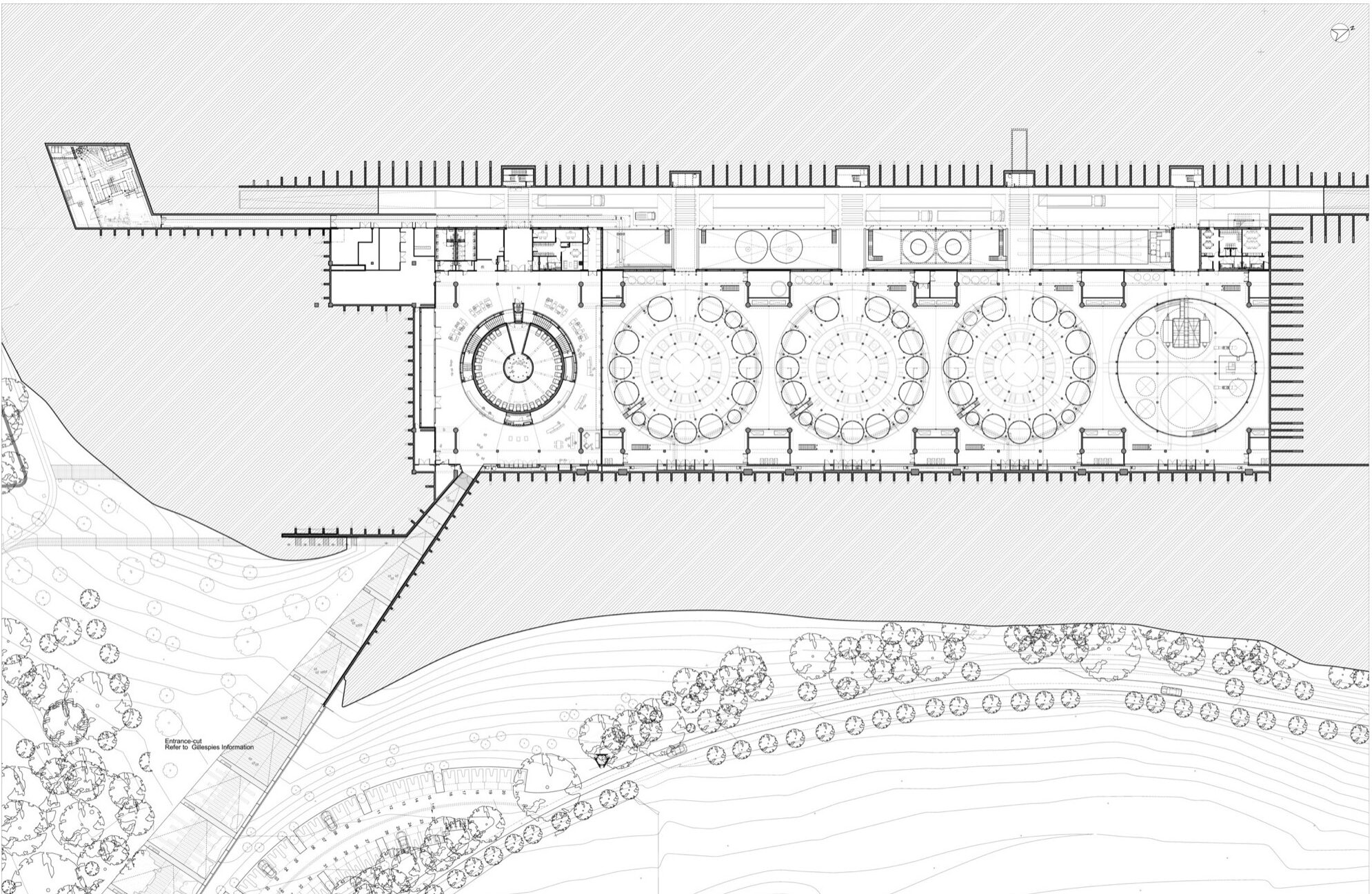
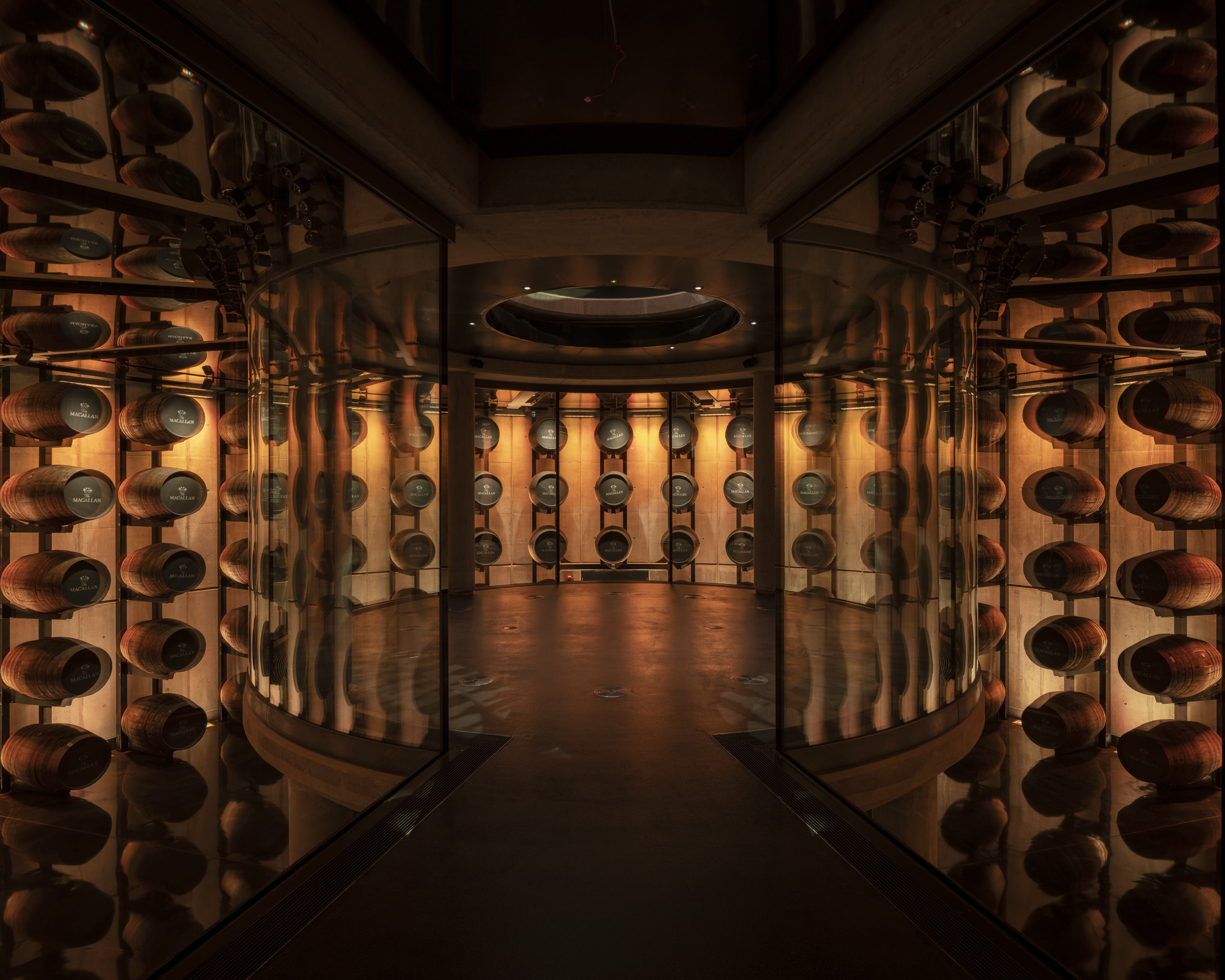 The Macallan Distillery was designed as an architecture set into the landscape. Located on the company’s estate, this is the site that has been responsible for creating the single malt whiskey since 1824. The Macallan is already established as one of the most famous whiskey makers in the world and wanted a new centre that could reveal the production processes and welcome visitors while remaining sensitive to the beautiful surrounding countryside. The building provides a facility capable of increased production and also allows for easy expansion in years to come. Set into the naturally sloping contours of the site, the design makes direct references to ancient Scottish earthworks.
The Macallan Distillery was designed as an architecture set into the landscape. Located on the company’s estate, this is the site that has been responsible for creating the single malt whiskey since 1824. The Macallan is already established as one of the most famous whiskey makers in the world and wanted a new centre that could reveal the production processes and welcome visitors while remaining sensitive to the beautiful surrounding countryside. The building provides a facility capable of increased production and also allows for easy expansion in years to come. Set into the naturally sloping contours of the site, the design makes direct references to ancient Scottish earthworks.
Internally, a series of production cells are arranged in a linear format with an open-plan layout revealing all stages of the process at once. These cells are reflected above the building in the form of a gently undulating roof, formed by a timber gridshell. Easter Elchies House – an original 18th century Highland manor house – remains the primary focus of the estate with the main access to the new visitor centre located near this building. A subtle manipulation of the terrain is used to reveal the built form and control views. The distillery project celebrates the whisky-making process as well as the landscape that has inspired it.
Architects: Want to have your project featured? Showcase your work through Architizer and sign up for our inspirational newsletters.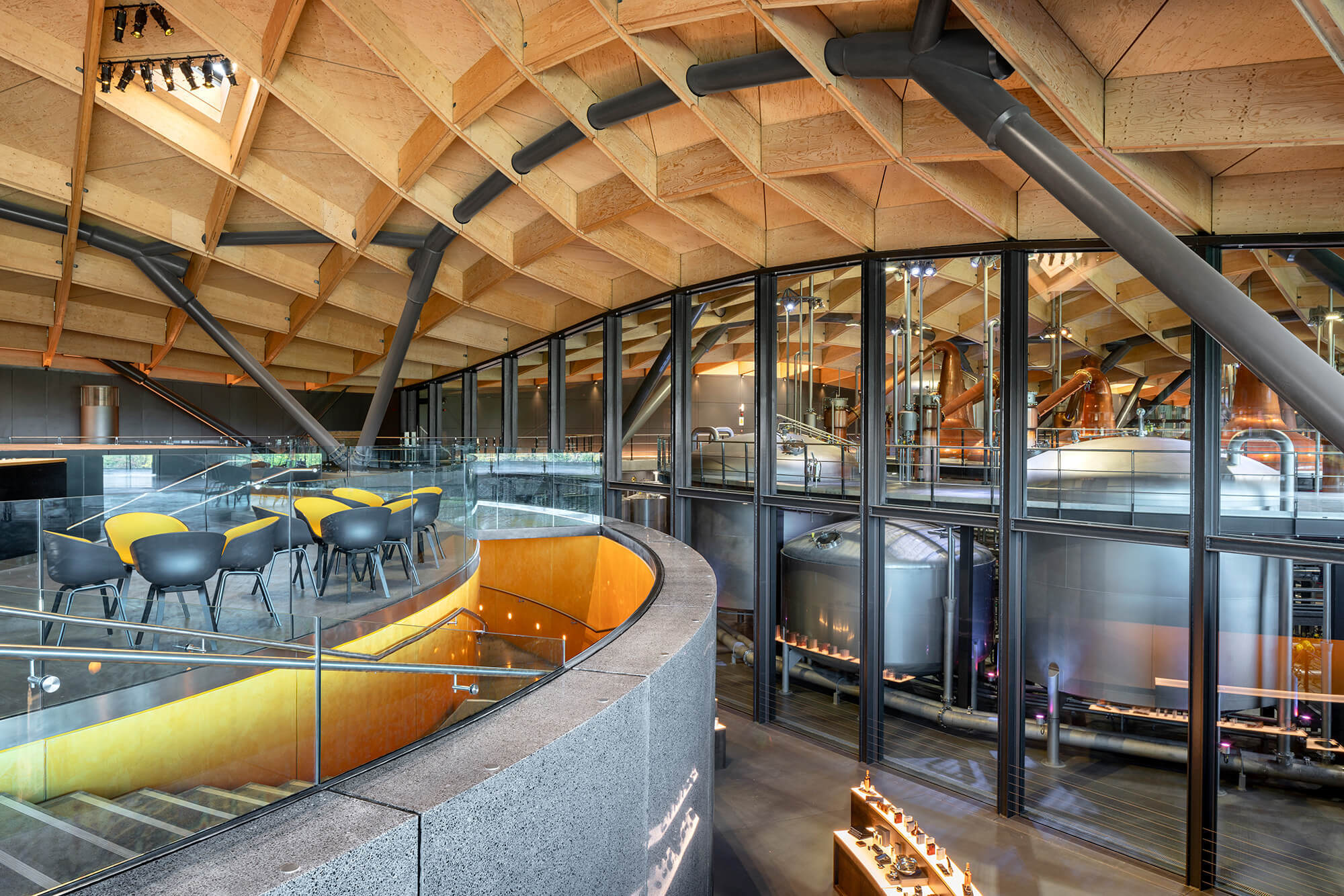





 Bombay Sapphire Distillery
Bombay Sapphire Distillery  Middle West Spirits Distillery
Middle West Spirits Distillery  Puni Distillery
Puni Distillery 


