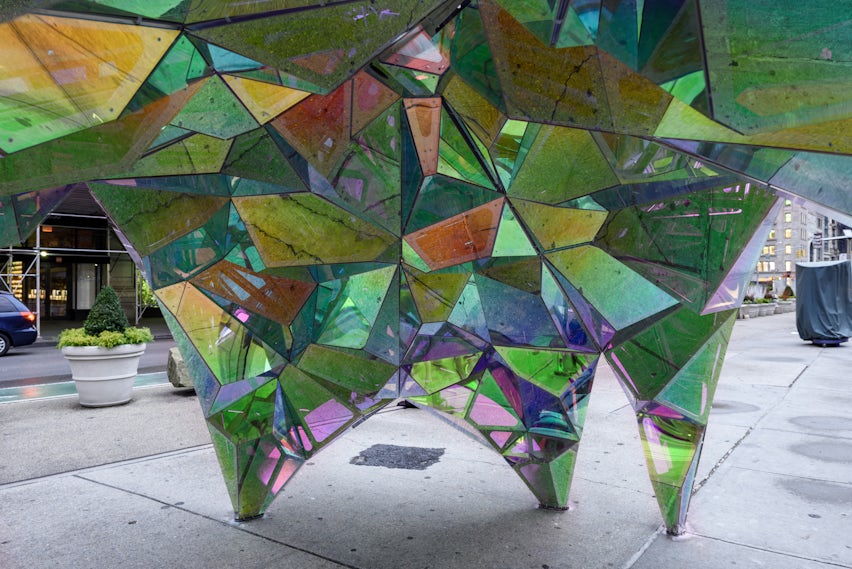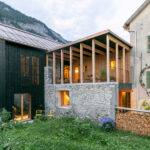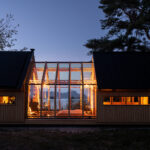The judging process for Architizer's 12th Annual A+Awards is now away. Subscribe to our Awards Newsletter to receive updates about Public Voting, and stay tuned for winners announcements later this spring.
Aesthetics aside, building materials must perform. As a result, many of today’s most exciting materials grew out of necessity — they were discoveries driven by finding real solutions to real problems. While dichroic glass is visually mesmerizing and undeniably enigmatic, its deeply methodical origins are equally fascinating.
Dichroic glass was originally created by adding small traces of gold and silver to a glass melt. In the 1950s and 1960s, NASA revitalized the production of dichroic glass as a protection mechanism for astronauts. Since ordinary clear substances are unable to protect both humans and spacecrafts from the harsh rays of unfiltered sunlight, dichroic glass was used as an effective barrier against harsh radiation. So there you have it — the world’s first ultra-thin dichroic film.
Today, dichroic glass is similarly created by adding micro-thin layers of metal to a translucent material. The metallic layer, which alters the composite’s wavelength, causes certain wavelengths of color and light to reflect, while others simply pass through. The final products can have as many as 30 – 50 layers of metal oxides, yet the thickness of the coating remains within 30 – 35 millionths of an inch. Now go ahead — harness your inner child and experience these magical projects through the playful lens of a kaleidoscope.

© Ross Barney Architects

© Ross Barney Architects

© Ross Barney Architects
Ohio State University South Campus Central Chiller Plant by Ross Barney Architects, Columbus, Ohio, United States
Dichroic Film by Goldray Industries
Informed by the angle of the sun, in 2013 Ross Barney Architects executed the first application of dichroic film laminations on this large of a scale. Working in close collaboration with Canada’s Goldray Industries, which specializes in architectural decorative glass, the building envelope features a total of 177 dichroic fins, which dramatically extrude from the façade. As the sun moves throughout the day, the fins cast shadows in varying sizes, colors and intensities, resulting in a dynamic, ever-changing façade.

© SOFTlab

© SOFTlab

© SOFTlab
3M LifeLab SXSW 2015 by SOFTlab, Austin, Texas, United States
Dichroic Film by 3M
For this pavilion, SOFTlab worked with 3M to create a playful kaleidoscopic prism using dichroic film. Showcasing the best of 3M’s architectural products, all of the interior structural elements were laminated with a glossy white Di-Noc, which further embraces the sunlight cast through the dichroic film. Every aspect of the LifeLab’s details were carefully selected in order to create a cohesive and dynamic experience, which echoes the material science that is funneled into developing 3M’s products.


New 42nd Street Studios by PBDW Architects, New York, N.Y., United States
When it was built, the New 42nd Street Studios was an unusual project that sought to reinterpret the purposes of the Times Square Entertainment District. Instead of the conventionally neon façades that are common in the area, PBDW Architects created an abstract collage of color and light, that signals the building’s creative program. During the day, perforated metal blades and dichroic glass create pattern and color while at night, theatrical lights play over the façade in an infinitely variable sequence.

© Henning Larsen, Batteriid Archtects

© Henning Larsen, Batteriid Archtects

© Henning Larsen, Batteriid Archtects
Harpa – Reykjavik Concert Hall and Conference Center by Henning Larsen Architects and Batteriid Archtects, Reykjavik, Iceland
NARIMA by Schott
Reykjavik’s state-of-the-art concert hall gathers inspiration from the northern lights, crystallized basalt columns and other elements of Iceland’s dramatic scenery. The geometric façade features 960 three-dimensional hexagonal bricks, that protrude outwards in a zigzagging fashion. A portion of Harpa’s glass blocks were designed using Schott’s NARIMA, a dichroic glass product that takes on several visual forms depending on the incidence of solar radiation and the viewing angle. The spectrum ranges from the warm golden colors of glowing lava to the ice blue glaciers of winter.

© Peter Aaron/Esto

© Peter Aaron/Esto

© Peter Aaron/Esto
Brockman Hall for Physicsby KieranTimberlake, Houston, Texas, United States
Brockman Hall for Physics provides consolidated experimentation space for researchers at Rice University. In order to fit the programming into a constrained site, the building is split into two parallel bars that are connected by glass-enclosed bridges. The building features modular glass bricks, dichroic glass and complex glass curtainwall systems, demonstrating how contemporary materials and methods can coexist with and add to the campus’s rich architectural history.

© Sergio Grazia

© Sergio Grazia

© Sergio Grazia
FULTON – A5A1 by Agence Bernard Buhler, Paris, France
NARIMA by Schott
For FULTON – A5A1, which occupies a stunning location on the Seine, Agence Bernard Buhler chose an enchanting dichroic glass by Schott to coat the building’s winding balconies. Reflecting in vibrant blue and gold hues, the iridescent material provides the building façade with an impressive sense of depth. Functionally, the high-performing glazing facilitates privacy, as tenants may be on their balconies without being seen. FULTON – A5A1 employs the same dichroic glass as Reykjavik’s monumental Harpa project.

© SOFTlab

© SOFTlab
Nova by SOFTlab, New York, N.Y., United States
Dichroic Film by 3M
SOFTlab’s Nova was inspired by the traditional gazebo — a common architectural form that looks out in all directions. Located in front of New York City’s famous Flatiron building, the pavilion is made up of aluminum that gains its strength through a cell-like structure similar to soap bubbles. Each cell is unique, and features a crystalline interior clad in acrylic laminated with 3M Dichroic Film. Achieving a kaleidoscopic effect, the reflective materials allows pedestrians to view the urban context in new, fun and unexpected ways.
The judging process for Architizer's 12th Annual A+Awards is now away. Subscribe to our Awards Newsletter to receive updates about Public Voting, and stay tuned for winners announcements later this spring.









