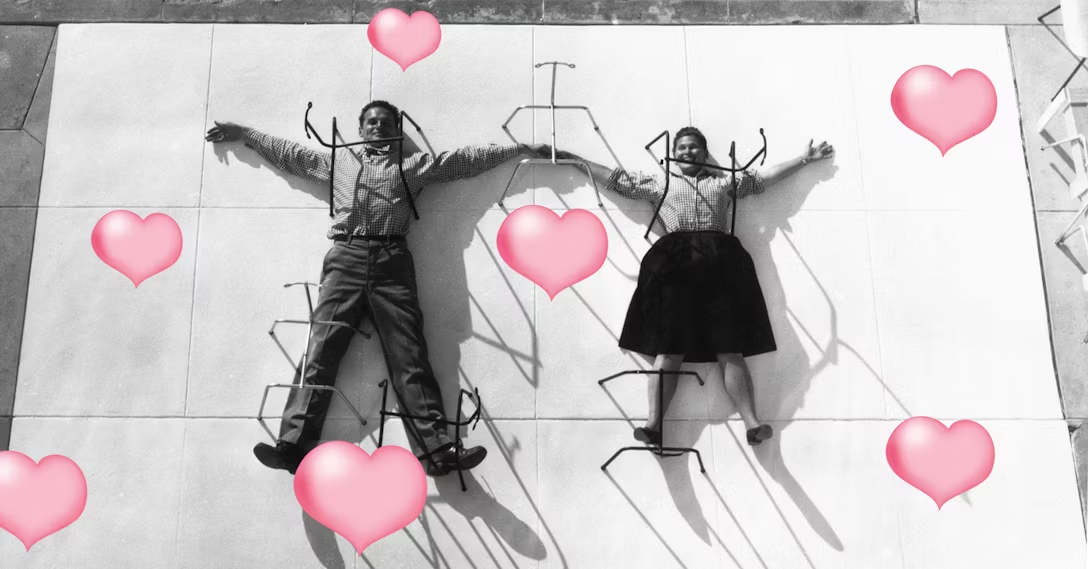The jury and the public have had their say — feast your eyes on the winners of Architizer's 12th Annual A+Awards. Subscribe to our Awards Newsletter to receive future program updates.
Structure frames architecture. Whether by necessity or design, structural systems give definition to spatial experience. Shaping formal investigations and personal perception, they reveal a building’s character through a language of support. Made as expressive and subtle systems, elements like columns, beams and trusses hold their own weight. Integrated with the building envelope, structural systems create powerful relationships across interiors and façades.
Exploring the importance of structure in architecture, we’ve gathered up a collection of projects made with diagrids. By definition, a diagrid is a framework of diagonally intersecting members formed with elements like metal, concrete or wooden beams. Increasingly widespread, this type of structural system is used in large span and high rise buildings, especially those with complex or curvilinear geometry. Each project represents a different way of understanding diagrid design at a variety of different scales, from pavilions to skyscrapers, all across the world.


© REX
Seattle Central Library by REX and OMA, Seattle, Wash., United States; photographed by James Ewing
Known across the world, the Seattle Central Library has become a celebrated civic and cultural project. Programming was at the project’s heart from the outset, directly shaping the building’s form while combining diverse functions. The library was designed as five platforms and four flowing planes wrapped in a steel diagrid façade.

© Jeff Goldberg/Esto

© Jeff Goldberg/Esto
The Pavilion at Brookfield Place by Pelli Clarke Pelli Architects New York, New York, N.Y., United States
As a landmark in Lower Manhattan, the Pavilion creates a new public sequence to the river and the esplanades through the Winter Garden. Iconic diagrid “basket” columns support the roof and enclosure, each arranged in two separate layers as graceful and sinuous forms.

© Zeidler Architecture

© Zeidler Architecture
The Bow by Zeidler Partnership Architects, Calgary, Canada
As a headquarters project overlooking views of Calgary’s Bow River and the Rocky Mountains, The Bow was formally shaped by environmental and organizational analysis. The convex façade features a steel diagrid structural system that acts as a unifying element across multiple floors.

© Foster + Partners

© Foster + Partners
Swiss Re, 30 St Mary Axe by Foster + Partners, London, United Kingdom
As a recognizable icon in London’s skyline, the Swiss Re headquarters project was formally generated by a circular plan with radial geometry. Built with a continuous triangulated skin, the diagrid façade includes a diagonally braced structure that allows for column-free floor space.

© Foster + Partners

© Foster + Partners
Hearst Tower by Foster + Partners, New York, N.Y., United States
Foster + Partners’ design for the Hearst Tower stands as a New York landmark. Rising above an existing six-story Art Deco building by Joseph Urban, the project includes a facetted diagrid silhouette formed around the idea of a sustainable office design.

© OMA

© OMA
CCTV Headquarters by OMA, Beijing, China
OMA’s CCTV Headquarters was built as one of the most iconic projects worldwide. The new headquarters for China Central Television combines the process of TV-making into an interconnected loop. The diagrid façade rises around a 3D experience made to allow unprecedented public access to the production of China’s media.

© Bruce Damonte Photography Inc

© Bruce Damonte Photography Inc
170 Amsterdam by Handel Architects LLP, New York, N.Y., United States
Maximizing floor area on a long narrow site on the Upper West Side of Manhattan, 170 Amsterdam sits between Central Park and the open space of the Lincoln Towers superblock. Featuring a slender exoskeleton that defines the exterior, the project’s deep diagrid façade echoes the muscular buildings of lower Amsterdam Avenue, Lincoln Center and the Upper West Side.

© Bruce Damonte Photography Inc

© Bruce Damonte Photography Inc

© Bruce Damonte Photography Inc
Poly International Plaza by Skidmore, Owings & Merrill LLP ( SOM ), Beijing, China
Designed with an elliptical form, the Poly International Plaza project utilizes a diagrid to redirect lateral loads away from the ends of the building. The faceted exoskeleton forms an outer envelope around office spaces, while interstitial space offers visual and social connection between floors.
The jury and the public have had their say — feast your eyes on the winners of Architizer's 12th Annual A+Awards. Subscribe to our Awards Newsletter to receive future program updates.









