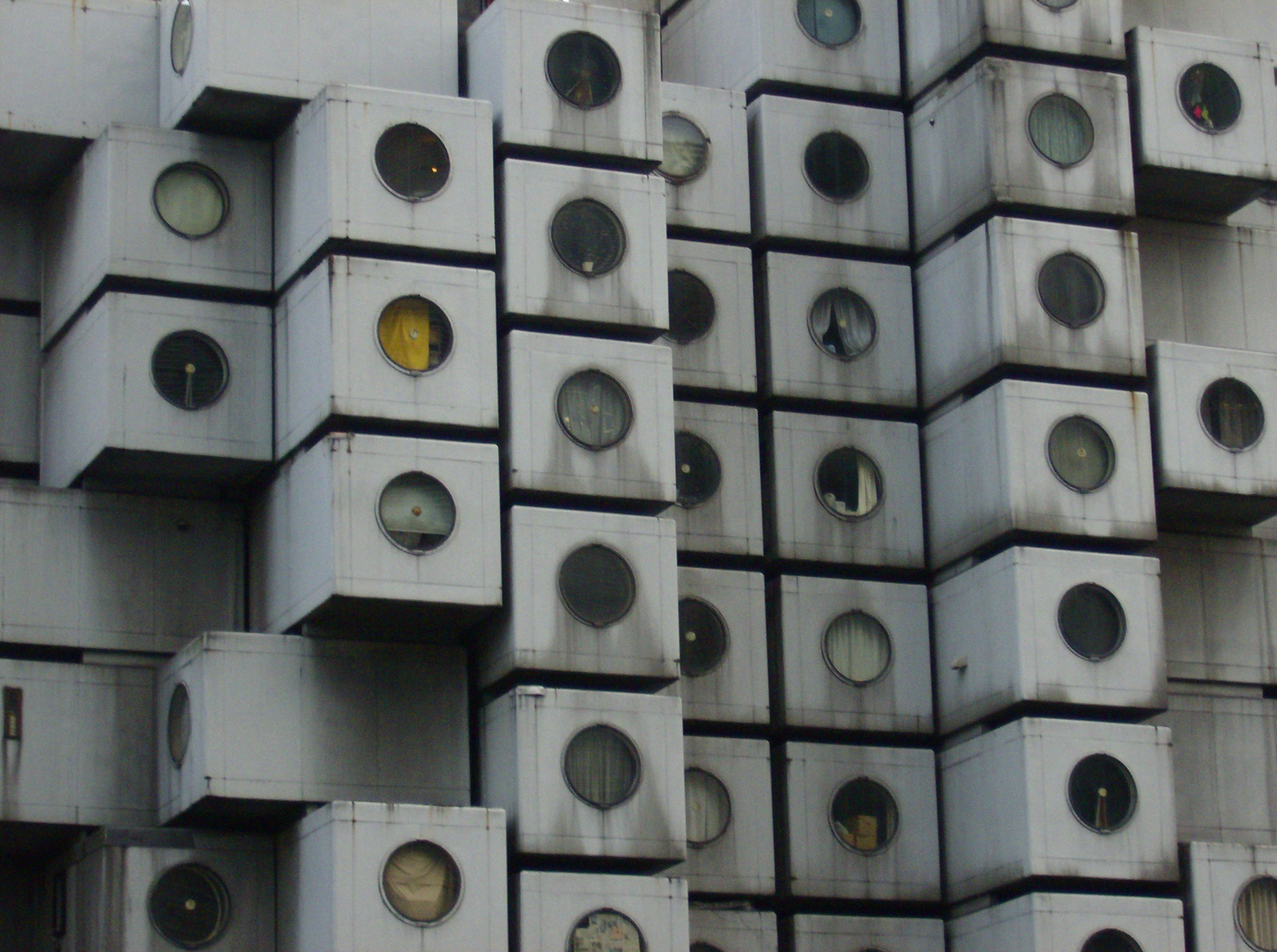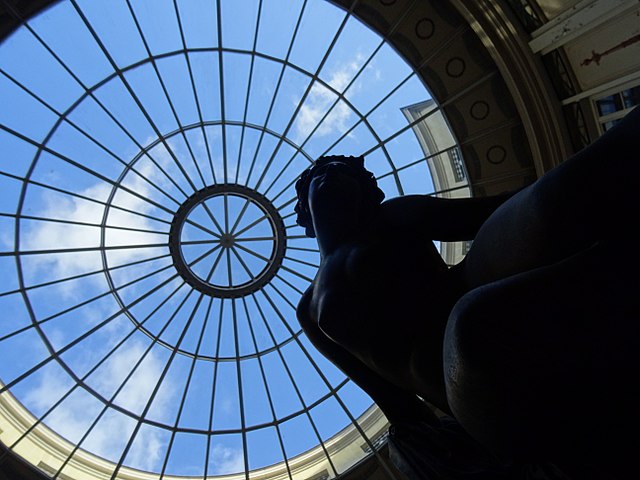Architects: Want to have your project featured? Showcase your work by uploading projects to Architizer and sign up for our inspirational newsletters.
Last month, on March 16, many nations across Western Europe awoke to marmalade skies. A Saharan sandstorm had been pushed north, across the water and up into Europe, coating cities across the continent with a cloud of orange-hued sand dust. The sky was tangerine, the pavement was red, and the cars were coated with a strange powder. I reside in a city southwest of Paris and found waking up to this phenomenon equally strange as it was surreal. The morning of March 16 was mysterious and fascinating and made me wonder how powerful the winds must have been in the countries surrounding the Sahara Desert.
When it comes to desert architecture, building in such extreme regions requires great attention to the climate. Combatting the extreme weather through protective designs is paramount when building in desert regions. From placement and ventilation to material choices, there are numerous design and building elements to consider. Below is a list of unique structures found in the desert, all of which incorporate protective design practices to ensure a safe and comfortable living environment.
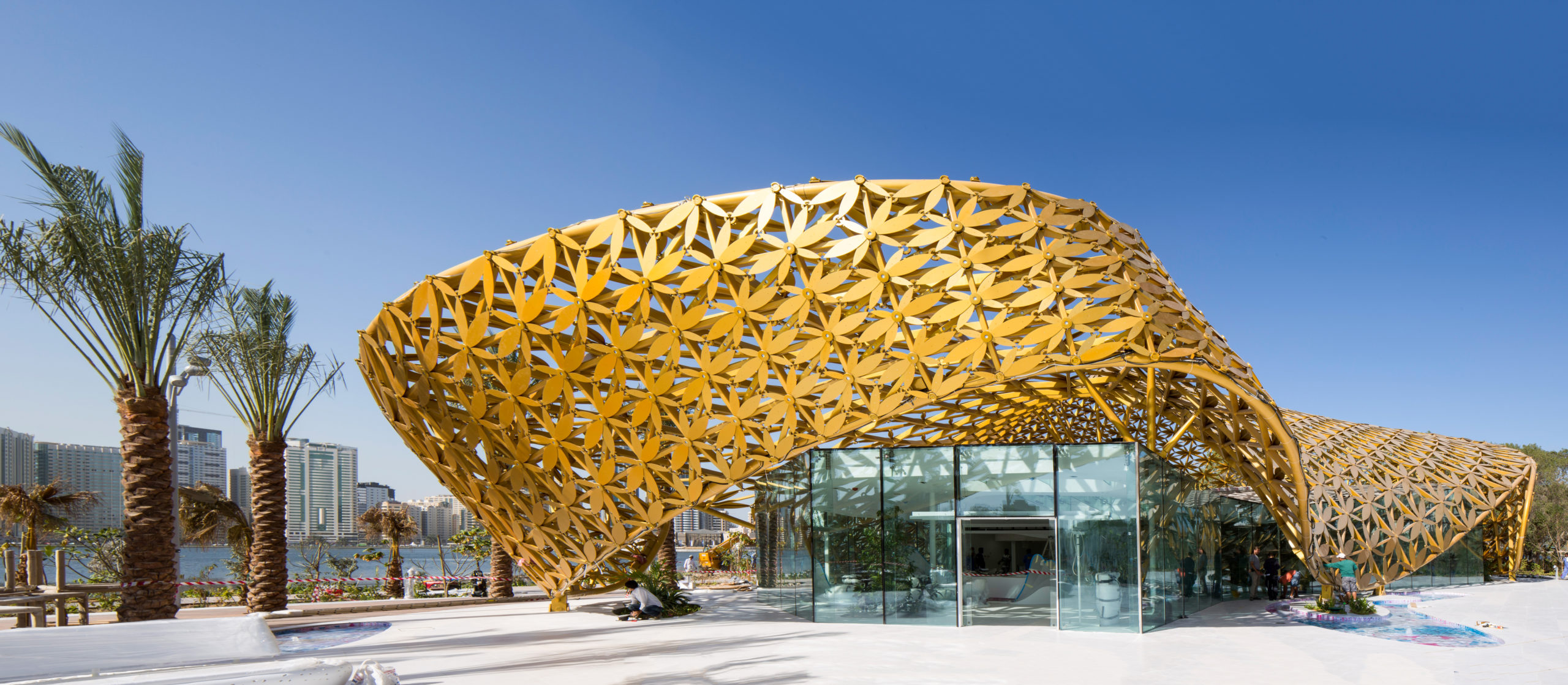
© Torsten Seidel
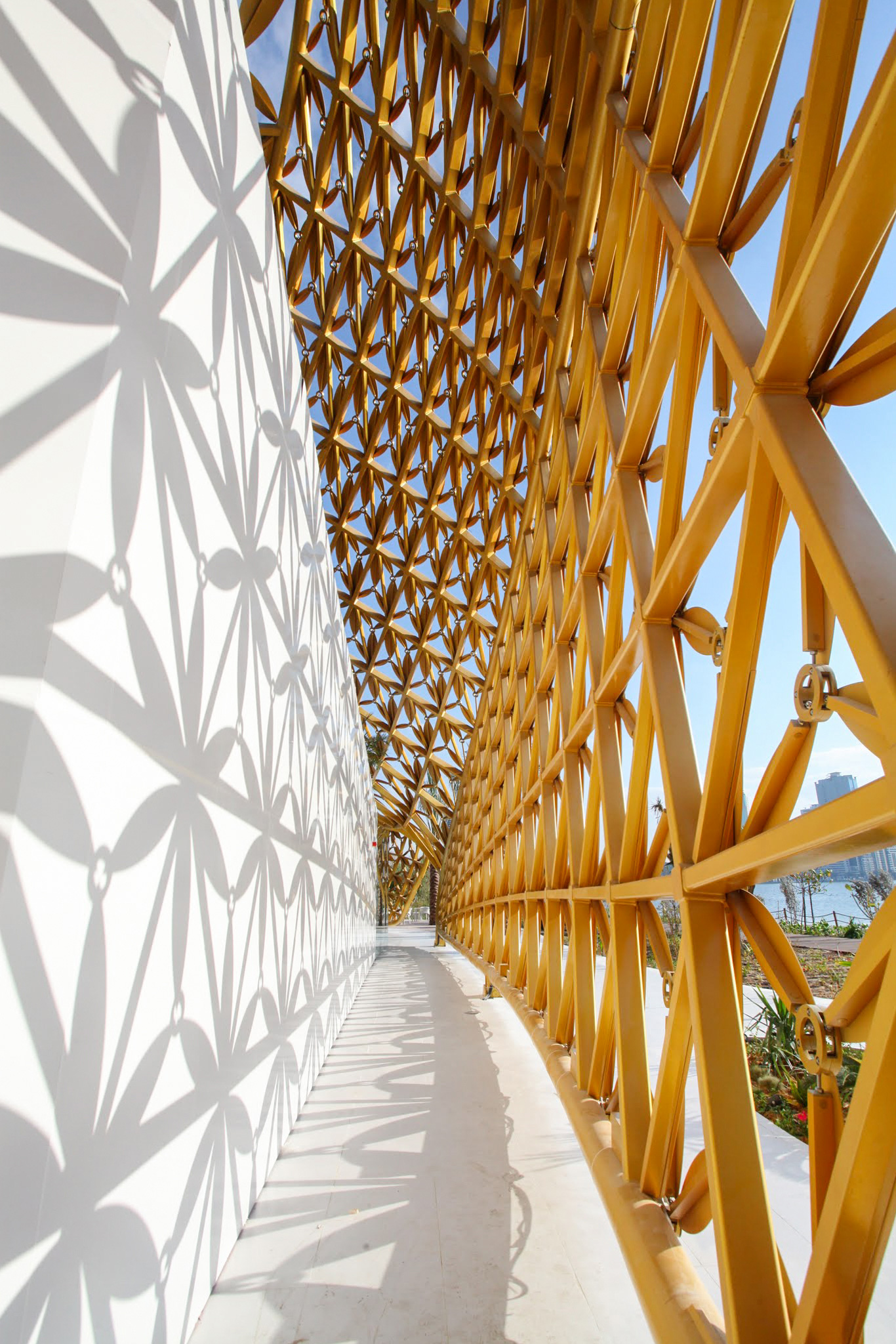
© Christian Bauer
Butterfly Pavilion by 3deluxe, Sharjah, United Arab Emirates
Located in the UAE’s third-largest emirate Sharjah is a transmedia landscape park called Butterfly Pavilion. The site is located on Noor Island and features a striking ornamental roof. The space doubles as a butterfly conservatory as well as a recreational center. The design team took inspiration from Arabian ornamentation to create a striking golden aluminum pattern for the roof.
Although the roof is sculptural and a sight in itself, it was practically designed. Taking into account the extreme desert climate, the roof provides shade and funnels hot air over the edifice while using water to cool the inflowing air. Made of three sections, each piece interlocks together to create a strong and stable structure. Moreover, a high-gloss gold paint was chosen to withstand the extreme desert climate, such as sandstorms, extreme heat and salty air.
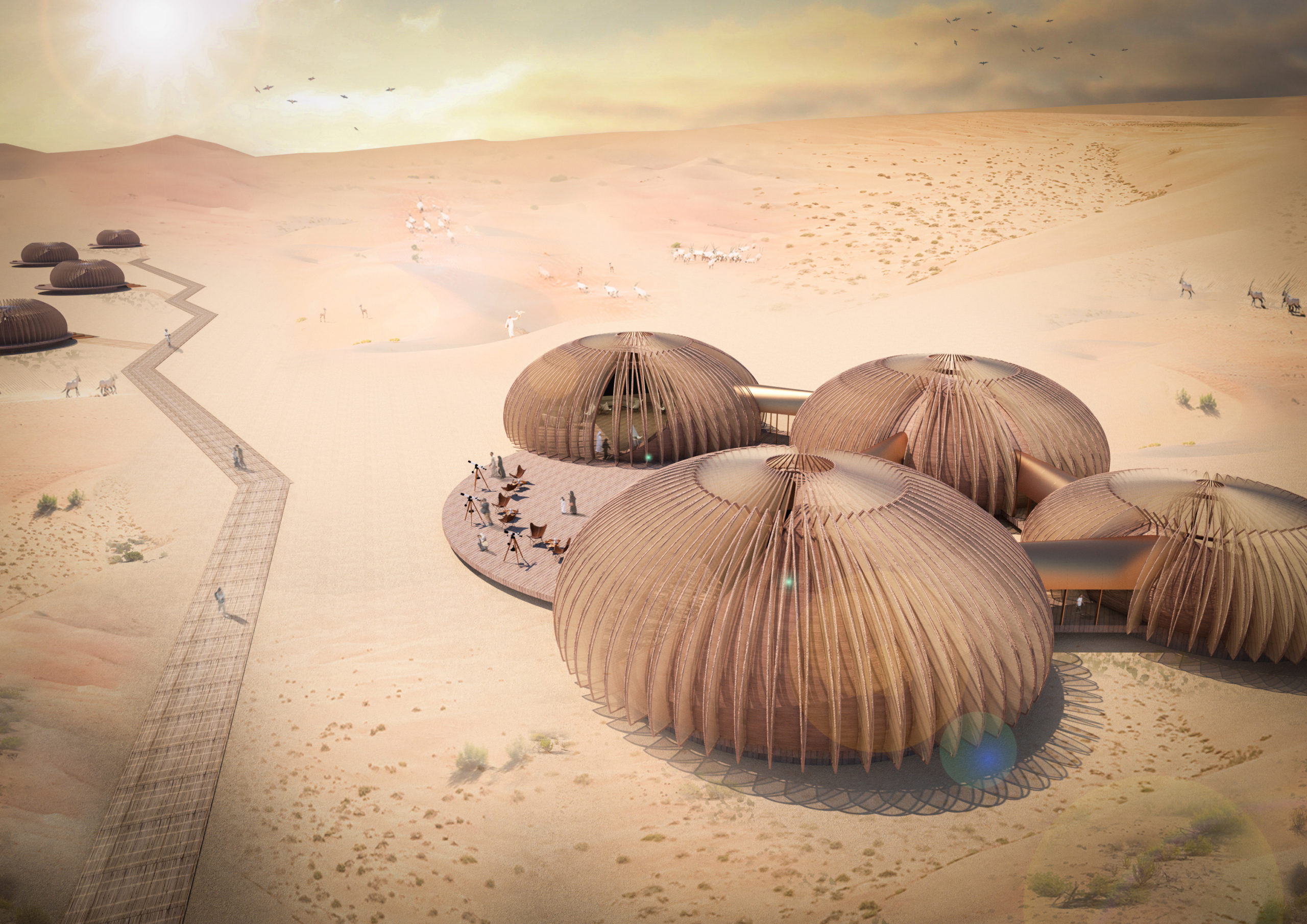
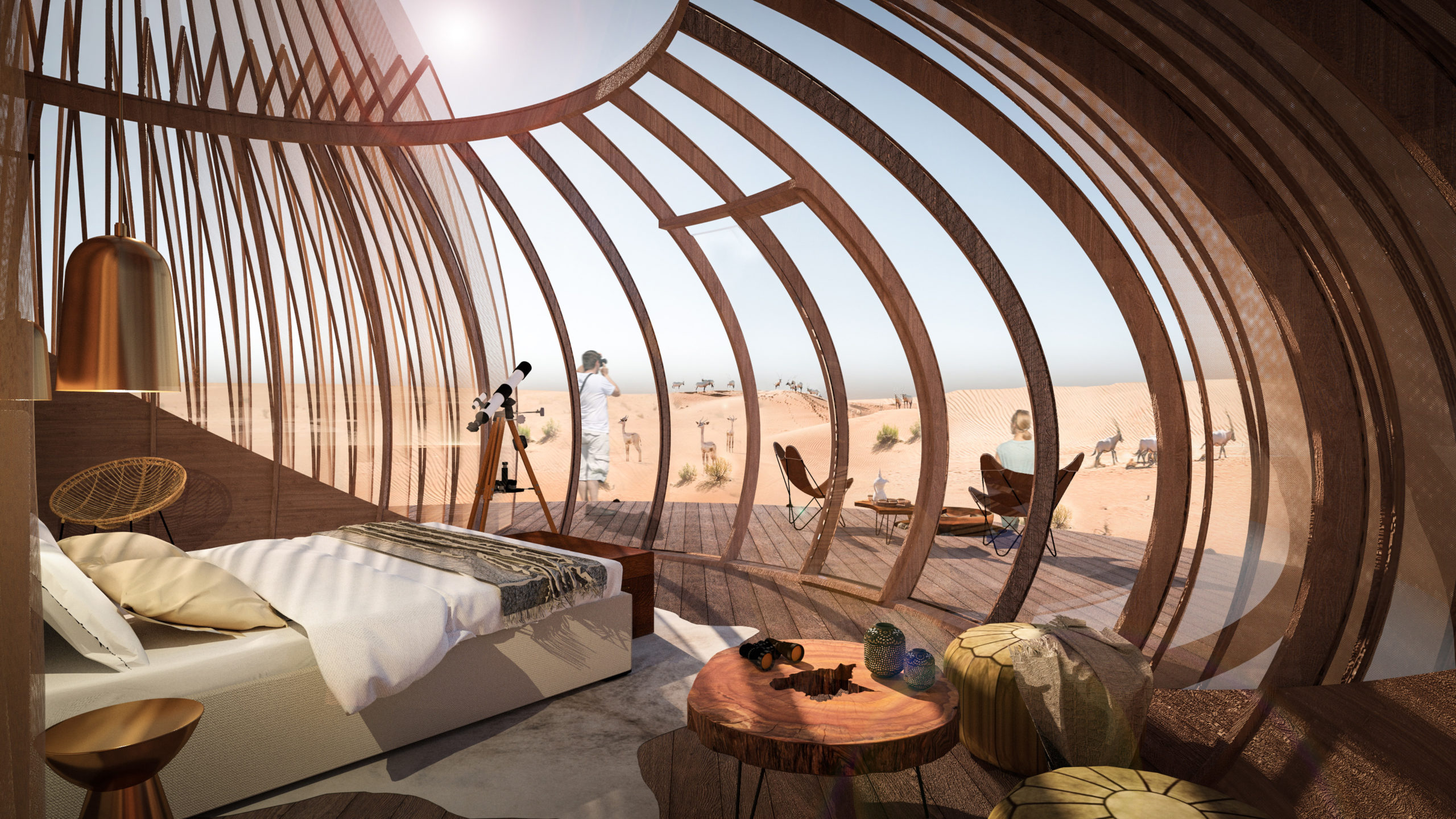 The Rub’ al Khali OCULUS by AIDIA STUDIO, Concept Design
The Rub’ al Khali OCULUS by AIDIA STUDIO, Concept Design
Finalist, 2021 A+Awards, Unbuilt Hospitality
This concept design explores the self-cooling practices of desert animals to create a luxury hotel. Dubbed the OCULUS, this hotel consists of a series of interconnected private pods. Each unit comes complete with an adaptive skin barrier that retracts and contracts depending on the climate. When completely closed, the pod camouflages with the surrounding desert landscape. When open, guests can safely connect with the surrounding environment.
The entrance to each pod was purposely placed to the north to ensure guests are protected from sandstorms. Meanwhile, the opaque exterior cladding withstands extreme weather and wind. Each pod comes complete with luxurious amenities and a thoughtfully-curated floor plan to ensure guests can experience the desert wildlife and surrounding sites.
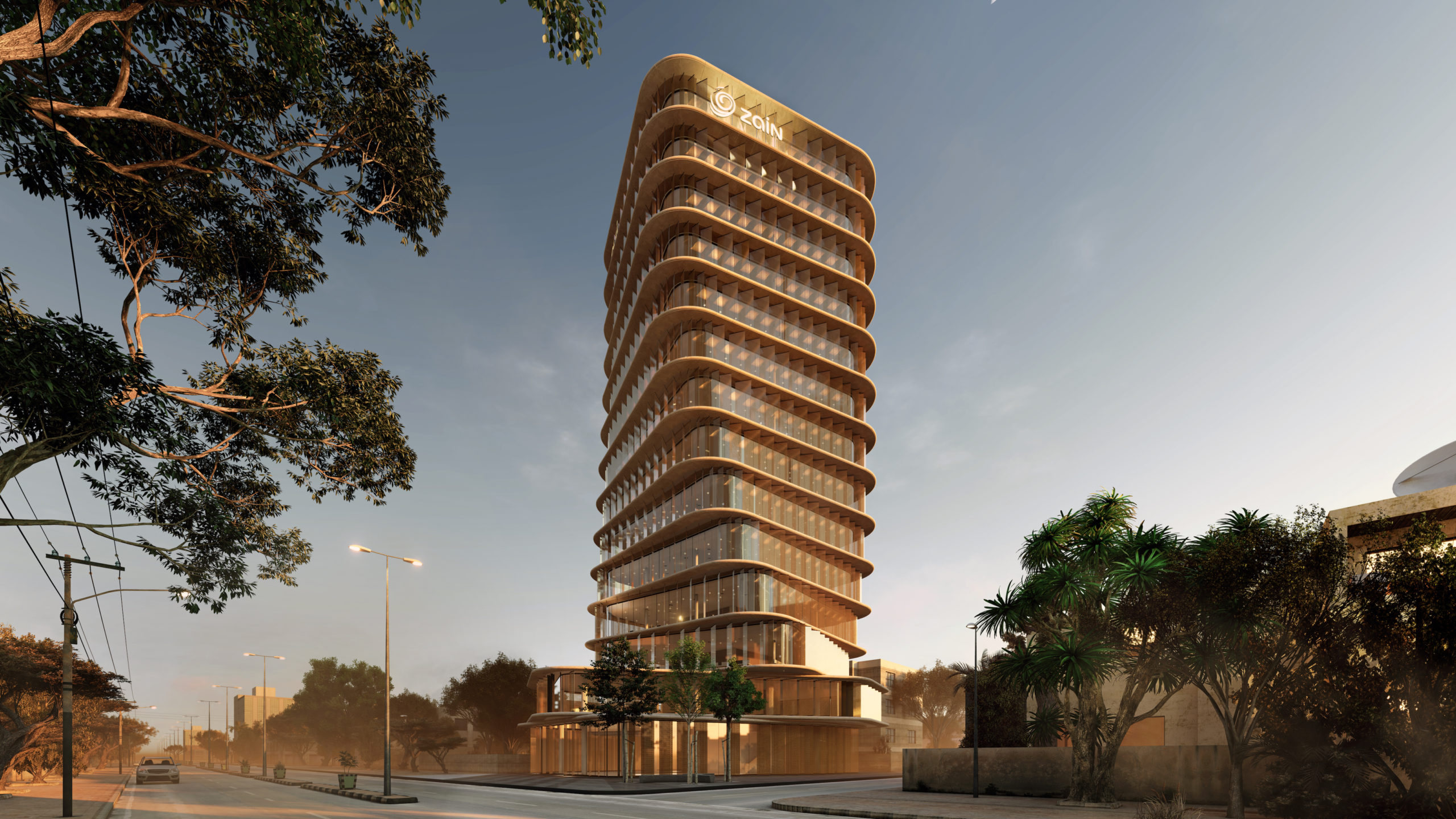
© AQSO
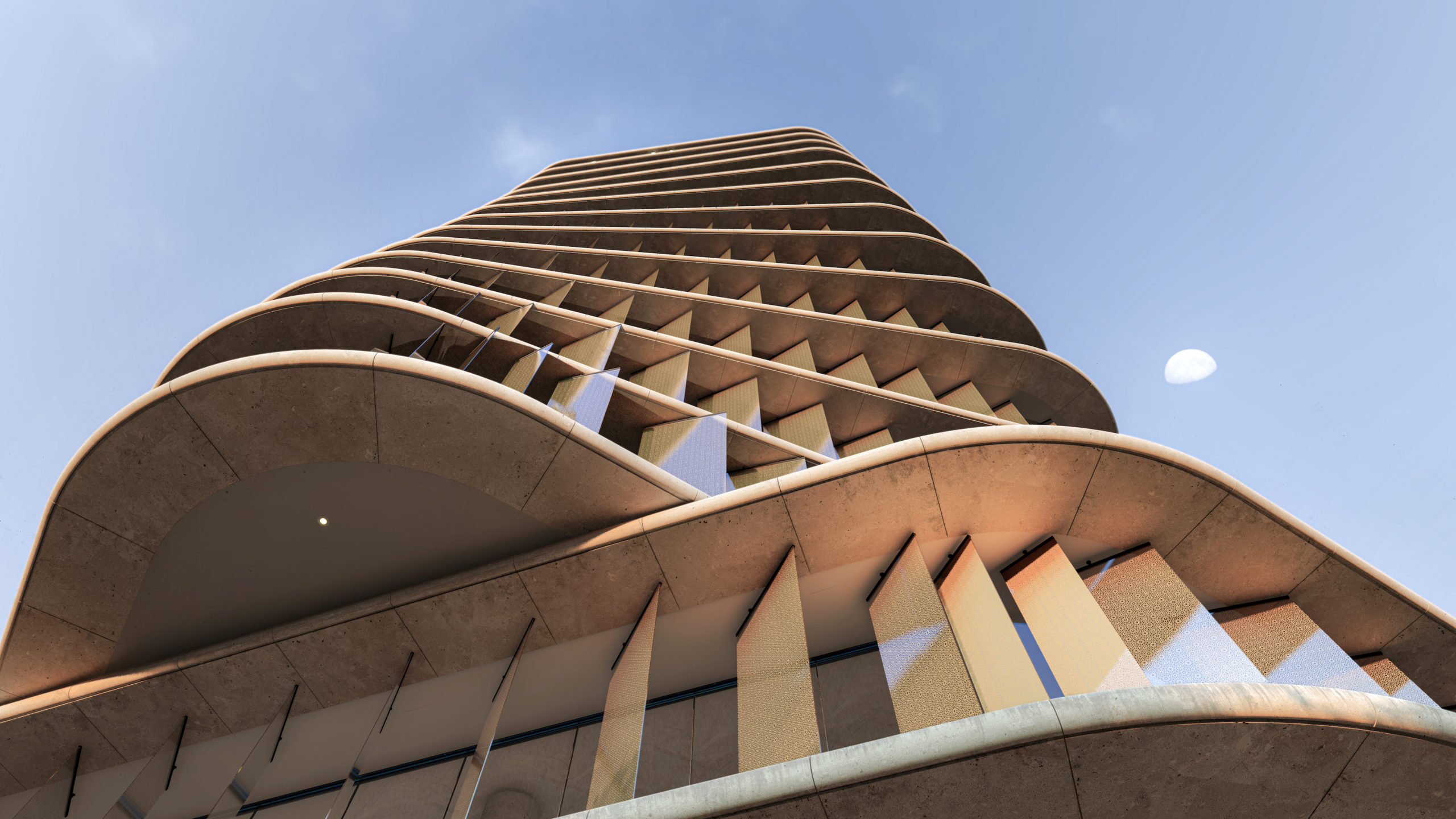
© AQSO
Zain Tower by AQSO, Concept Design
This concept design was developed for a telecommunication company located in Sudan. Dubbed the Zain Tower, the building twists as it rises, which creates a refined yet distinct structure that stands prominently within the skyline. Zain Tower serves as the company’s flagship store and features a grand entrance and twelve stories of office space. A multilayered façade is used to regulate the interior temperature as well as withstand extreme storms. Floor slabs and semi-transparent laminated louvres work together to create a protective barrier from the sun. Brass mesh with arabesque motifs is added to each individual louvre, creating a visually distinctive and durable design.
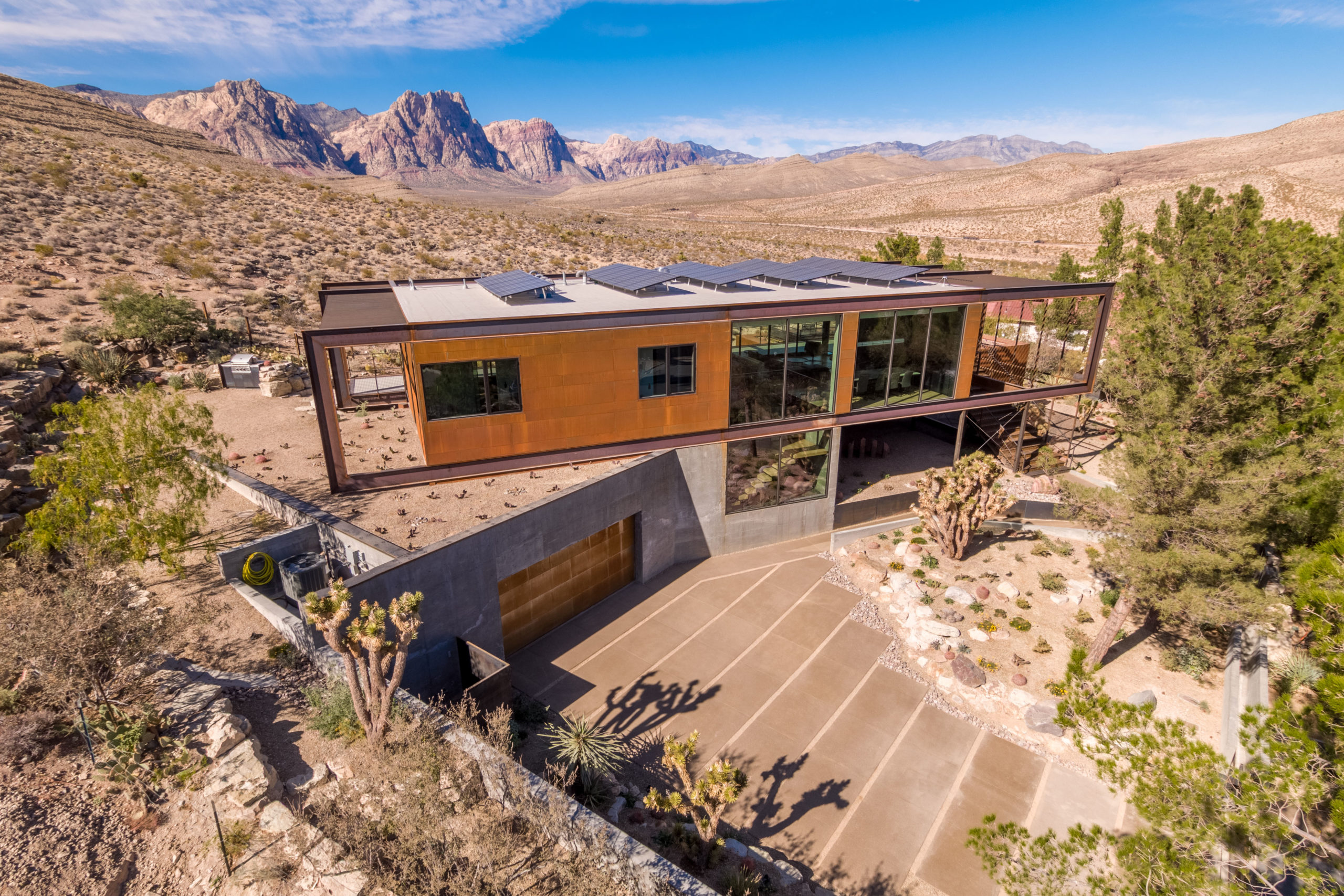
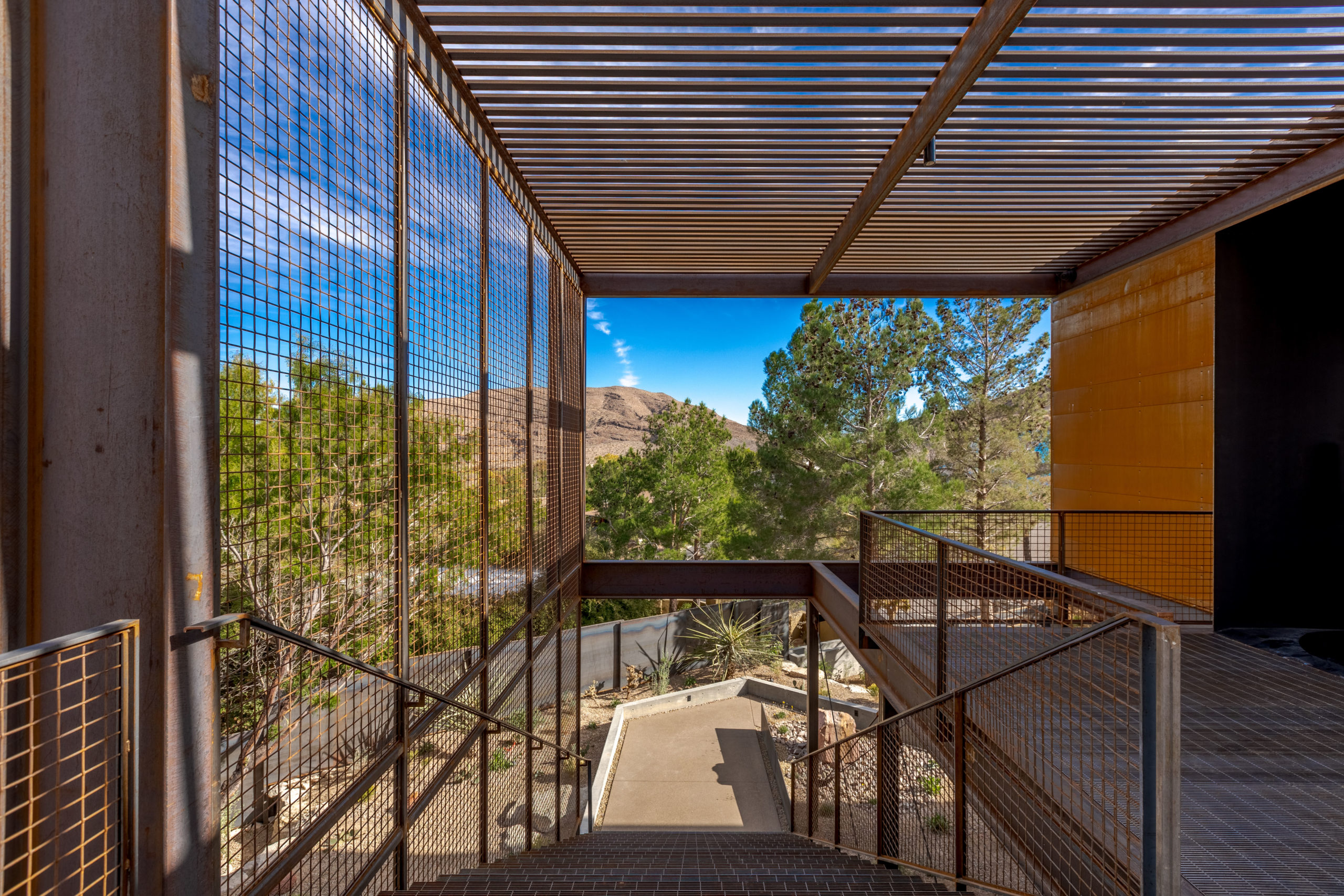 minimum/MAXIMUM by PUNCH, Blue Diamond, NV, United States
minimum/MAXIMUM by PUNCH, Blue Diamond, NV, United States
This contemporary desert dwelling is perfectly connected to its surrounding landscape. Offering unobstructed views of Red Rock Canyon and Sandstone Bluff, the minimum/MAXIMUM home was built to last. The materials were thoughtfully chosen to ensure a durable and safe design.
From Doug Fir concrete, structural steel and weathering steel, the dwelling can withstand the extreme desert climate. The interior space was designed to feel welcoming and easy to live in. Warm-toned oak flooring and large windows make for a comfortable interior living environment. The home comes complete with solar panels and a garden to ensure it can run off-grid. The blend of off-grid energy and durable materials makes this home resistant to extreme climates and comfortable to live in.
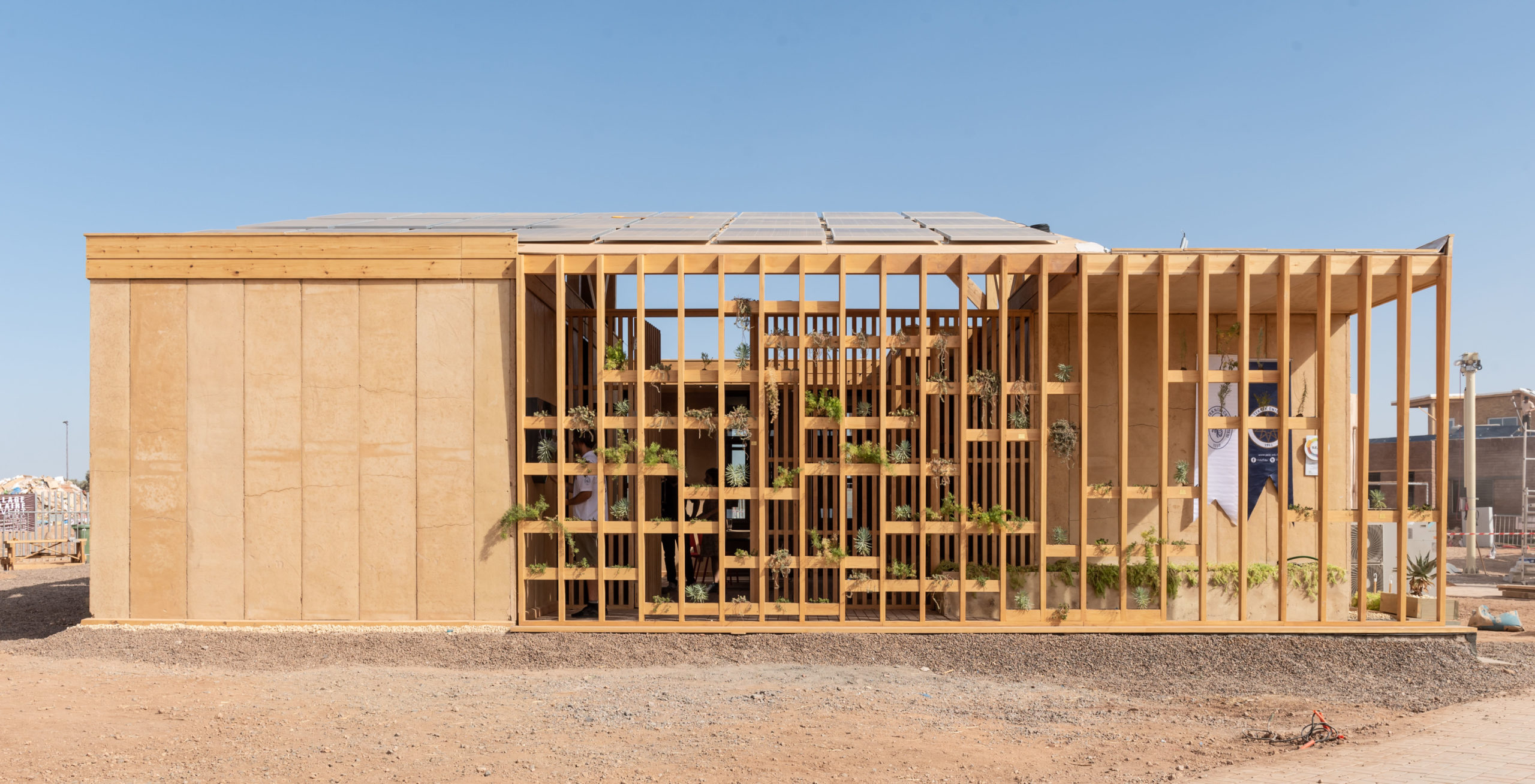
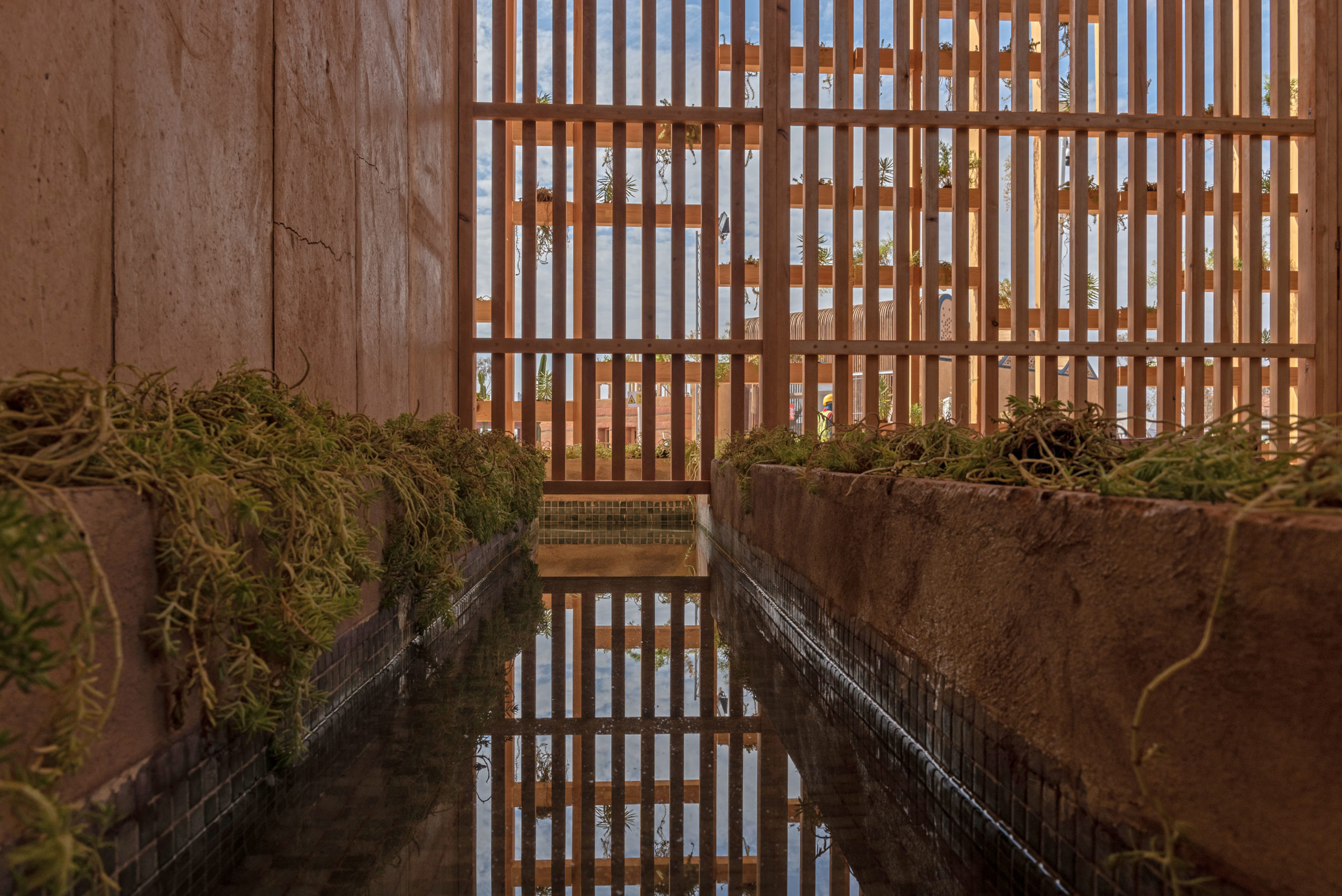 ReYard House by studio hcrbzkrt, Ben Guerir, Morocco
ReYard House by studio hcrbzkrt, Ben Guerir, Morocco
ReYard House was designed by Team Bosphorus — a group of Turkish design students — for an international building competition. The concept was to create an energy-efficient and eco-conscious design. The team incorporated local materials with advanced building and micro-algae technology to create the dwelling.
Inspired by both Moroccan and Turkish culture, ReYard House offers a private and family-conducive environment. Outdoor space is integral in both Moroccan and Turkish cultures, hence great care was given to creating a comfortable outdoor environment. The courtyard is covered to ensure residents are shaded from the hot and dry desert. Moreover, separator walls are used to let the wind through while maintaining privacy. The courtyard is complete with a canopy angled at 15 degrees, which helps to redirect wind away from the home.
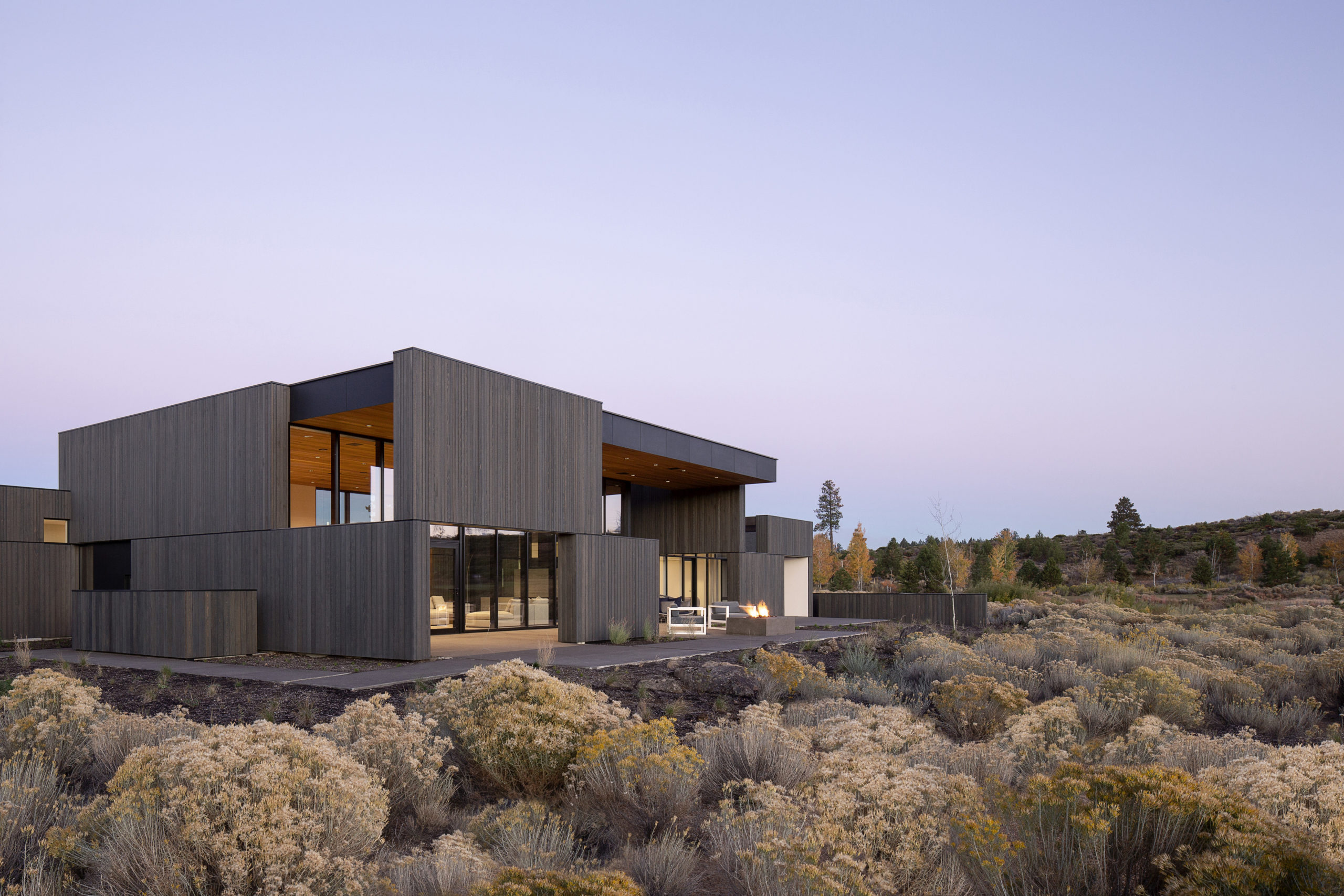
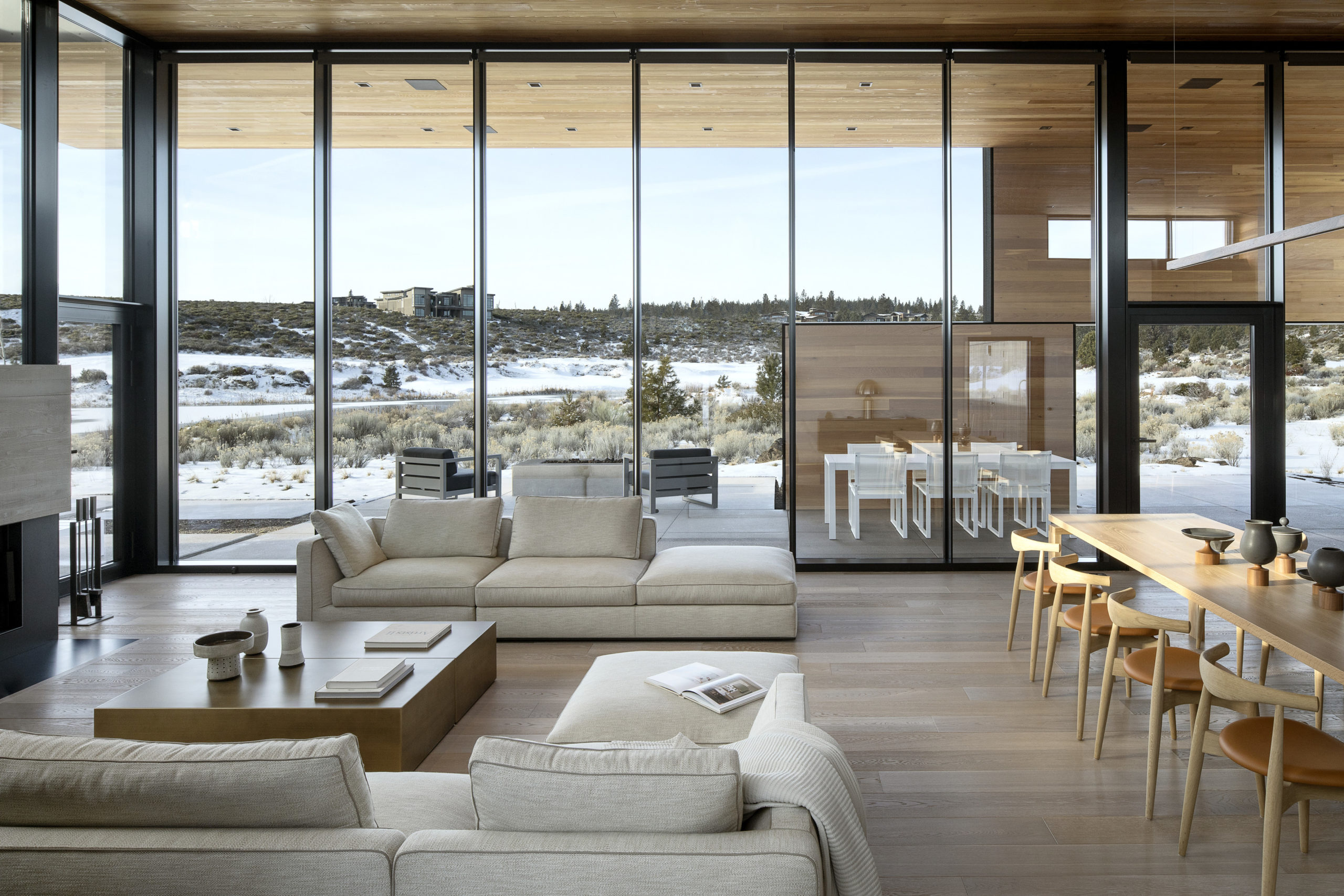 High Desert Residence by Hacker, Bend, OR, United States
High Desert Residence by Hacker, Bend, OR, United States
Located near Bend, Oregan is a weekend getaway nestled into the desert terrain. Drawing from the distinctive landscape of the Pacific Northwest — colors, fresh air and textures — the home speaks to its surrounding landscape through a material-heavy design. The building stands prominent on the land and boasts an exterior made of cedar, steel and glass. It is deeply connected to the outdoors through carefully-framed views of the outside flora and fauna, as well as an interior courtyard that lets residents ponder the outdoors in an enclosed area. The home prioritizes analog over high-tech features to ensure that guests can comfortably manage the living spaces.
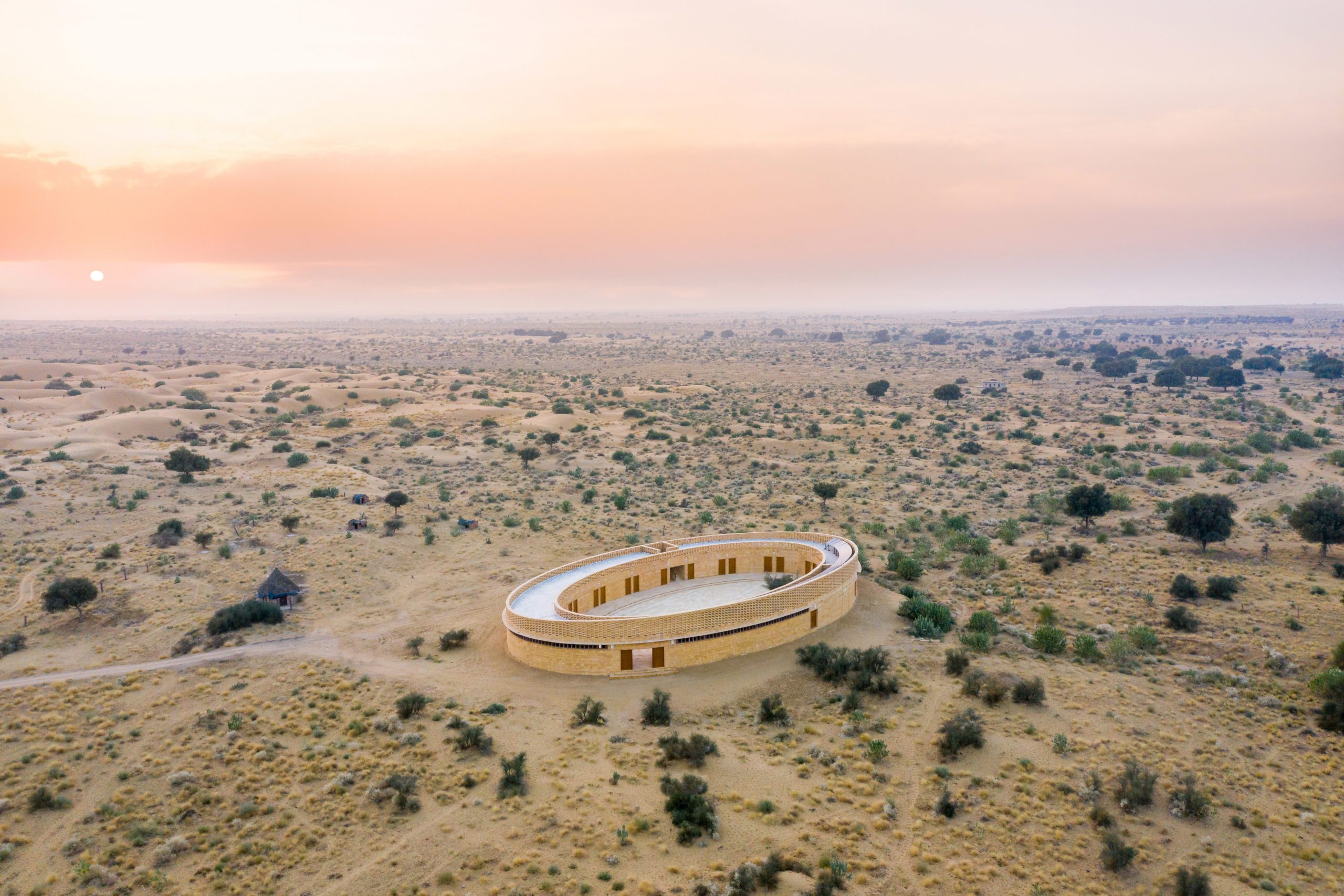
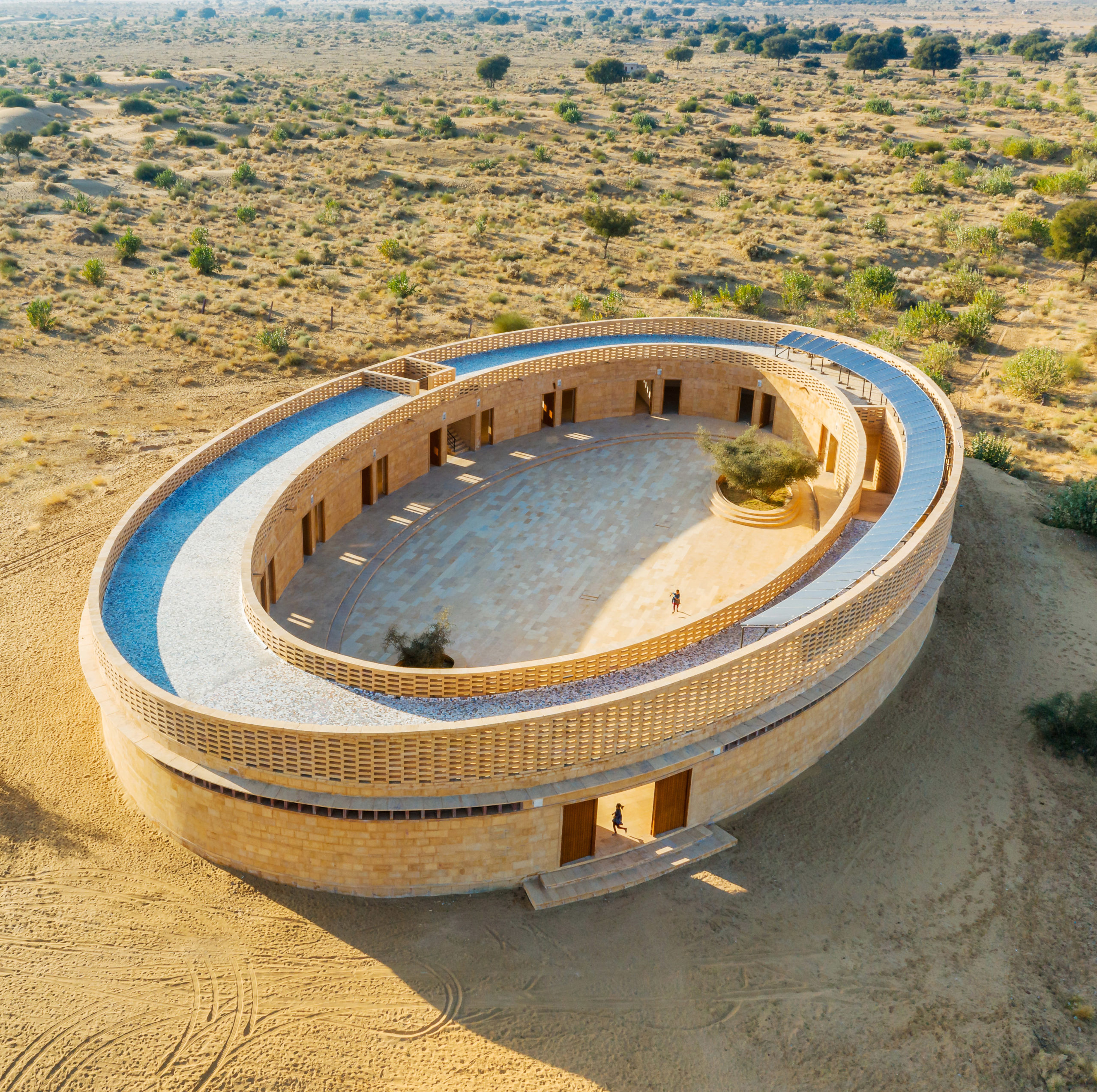 The Rajkumari Ratnavati Girl’s School by Diana Kellogg Architects, Jaisalmer, India
The Rajkumari Ratnavati Girl’s School by Diana Kellogg Architects, Jaisalmer, India
Project of the Year, 2021 A+Awards; Jury Winner, 2021 A+Awards, Primary & High Schools; Jury Winner, 2021 A+Awards, Architecture + For Good
Non-profit organization CITTA commissioned Diana Kellogg Architects to design a girl’s school in Jaisalmer, India. The Rajkumari Ratnavati Girl’s School is an academy attended by over 400 female students. Diana Kellogg began the design process by exploring feminine symbols across all cultures, and eventually chose the shape of an oval to base the structure of the school off of.
The oval symbolizes femininity and infinity and mimics the shapes of the surrounding desert sand dunes. The building was designed using local materials and features a solar panel canopy which serves to cool the structure. The elliptical shape of the school also helps circulate the air while the canopy simultaneously works to cool the structure.
Architects: Want to have your project featured? Showcase your work by uploading projects to Architizer and sign up for our inspirational newsletters.
 Butterfly Pavilion
Butterfly Pavilion  minimum/MAXIMUM
minimum/MAXIMUM  Reyard House I Team Bosphorus
Reyard House I Team Bosphorus  The Rub' al Khali OCULUS
The Rub' al Khali OCULUS  Zain Tower
Zain Tower 