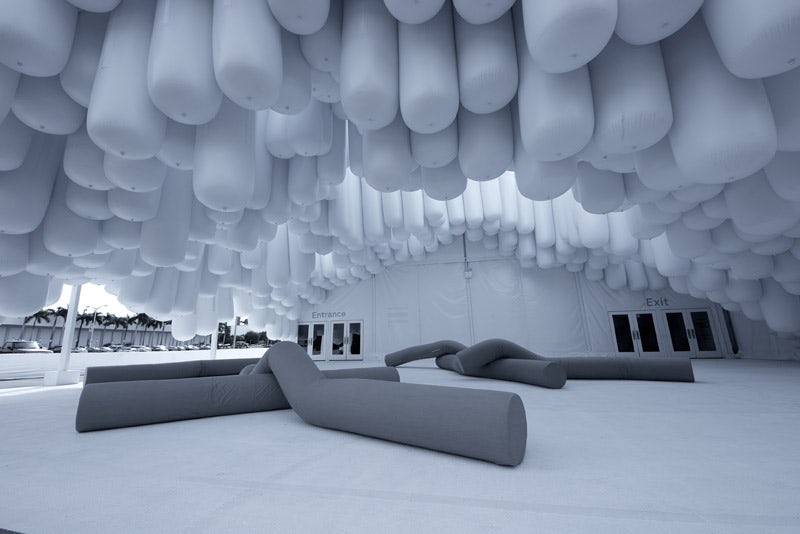With Design Miami 2015 in full swing, this collection of pavilions, exhibition spaces, gallery spaces, lounges, and all other spaces design-related highlight Miami’s Design District, and more importantly, speak to the ongoing reach towards progressive design as an international design community. From a digitally fabricated modulated metal screen parking garage to an exhibit that takes the form of glacial caverns, this compilation of projects linked together in the subtropic climate of southern Florida demonstrates the unique range of projects that have come together to push the boundaries of design as we know it …



Drift (Design Miami/) by Snarkitecture, Miami, Fla.
Located at the 2012 entrance pavilion for Design Miami, this white vinyl tent with a cavernous-like atmosphere was designed with inflated tubes bundled together. In a sort of topographical landscape in suspension, this entryway in exhibition featured long cylinders that were arranged vertically to infill the area of the entrance courtyard, and then lifted to create areas of circulation and rest for the visitors entering and exiting the structure.

© Robin Hill Photography

© Robin Hill Photography

© Robin Hill Photography
City View Garage, Miami Design Districtby IwamotoScott Architecture, Miami, Fla.
Situated along the edge of the Design District adjacent to I-195, the parking garage’s façade creates a strong presence from the freeway with a digitally fabricated modulated metal screen whose folded aluminum modules of varying apertures allow for natural ventilation. The structure in its entirety consists of a parking structure above a level of retail storefront and an adjoining petite six-story office block.

© Rene Gonzalez Architect

© Rene Gonzalez Architect

© Rene Gonzalez Architect
CIFO by Rene Gonzalez Architect, Miami, Fla.
With the design goal to ‘humanize’ the urban landscape of the warehouse district, the structure for the Cisneros Fontanals Art Foundation (CIFO) establishes a welcoming place with manipulated natural patterns to create a façade that depicts a jungle. The natural patterns were created utilizing over one million multi-colored glass Bisazza tiles that were folded onto the façade and on the ground in the parking lot.



The Architecting the Future: Buckminster Fuller & Norman Foster exhibition by Foster + Partners, Miami, Fla.
Designed in honor of the renowned architect, designer, and inventor Buckminster Fuller, this exhibition installed in a pedestrian plaza of the Miami Design District highlights Fuller’s 24-foot “Fly’s Eye Dome” and his famous Dymaxion 4 Car. Notably, the Dymaxion 4 was realized and constructed by Norman Foster, as the vehicle only reached prototype status during Fuller’s lifetime.

© Various Projects

© Various Projects

© Various Projects
Surfaces On Which Your Setting and Sitting Will Be Uncertain by Various Projects, Miami, Fla.
Designed for a booth at Design Miami for Patrick Parrish Gallery, this collection of furniture and objects was featured in a project titled “Surfaces On Which Your Setting and Sitting Will Be Uncertain.” The objective of the exhibit was to explore philosopher Bruno Latour’s “life of things,” the belief that “objects, images, and ideas have their own agency and won’t simply sit still under someone’s watch, on someone else’s terms.” In doing so with objects, a close “poetic proximity” is established that would “allow these things to teach [them] in ways no person could.”

© Steve Benisty

© Steve Benisty

© Steve Benisty
Thinning Ice by Studio Gang Architects, Miami, Fla.
This immersive environment evokes contemplation and conversation about a very of the moment and taboo topic: climate change. The glacial structures are made of a diverse selection of Swarovski crystal formed from unprocessed fragments and shards to finely finished pieces. Reproduced in panoramic scale from photographs, the space’s captivating forms and imagery invite viewers to reflect on glacial melt, climate change, and even perhaps provoke discussion on the consequences of — and solutions to — the current status of the global climate.



The Dream Machine by Reddymade Design LLC, Miami, Fla.
Intended as a platform for living, curation, and conversation, this remodeled 1978 Airstream Excella is equally an exhibition space and a traveling trailer. Combining function and style, the contemporary interior juxtaposed with the exterior vintage American RV was designed to deconstruct and reevaluate traditional exhibition practices. As an ongoing experimental design project that considers and adapts to its surroundings, it moves to various locations, including the UNTITLED Contemporary Art Fair in Miami.

© Volkan Alkanoglu | DESIGN

© Volkan Alkanoglu | DESIGN

© Volkan Alkanoglu | DESIGN
Public Figure by Volkan Alkanoglu | DESIGN, Miami, Fla.
Exhibited at the GGG Pavilion at Art Basel Miami, this urban device was designed as a spatial environment that allows communities to grow and engage with each other. Attractive, functional, and available for multipurpose use, the bold obsidian form was designated to attract public gathering and engage visitors to congregate and socialize: essentially utilized as a tool for informal gathering, organized events, small lectures, and receptions.

© Olson Kundig

© Olson Kundig

© Olson Kundig
Outpost Basel by Olson Kundig Architects, Miami, Fla.
Housing the VIP lounge at the 2015 Design Miami/Basel fair, this blackened wood structure is composed of an eclectic mix of materials and styles from Japan, Austria, and the United States. The cubic enclosure features an open seating area outfitted with wooden form works typically used to shape concrete. Immediately apparent on the stacked up layer of walls are visible gaps dotted around the outside, which then emit indirectly on the inside.









