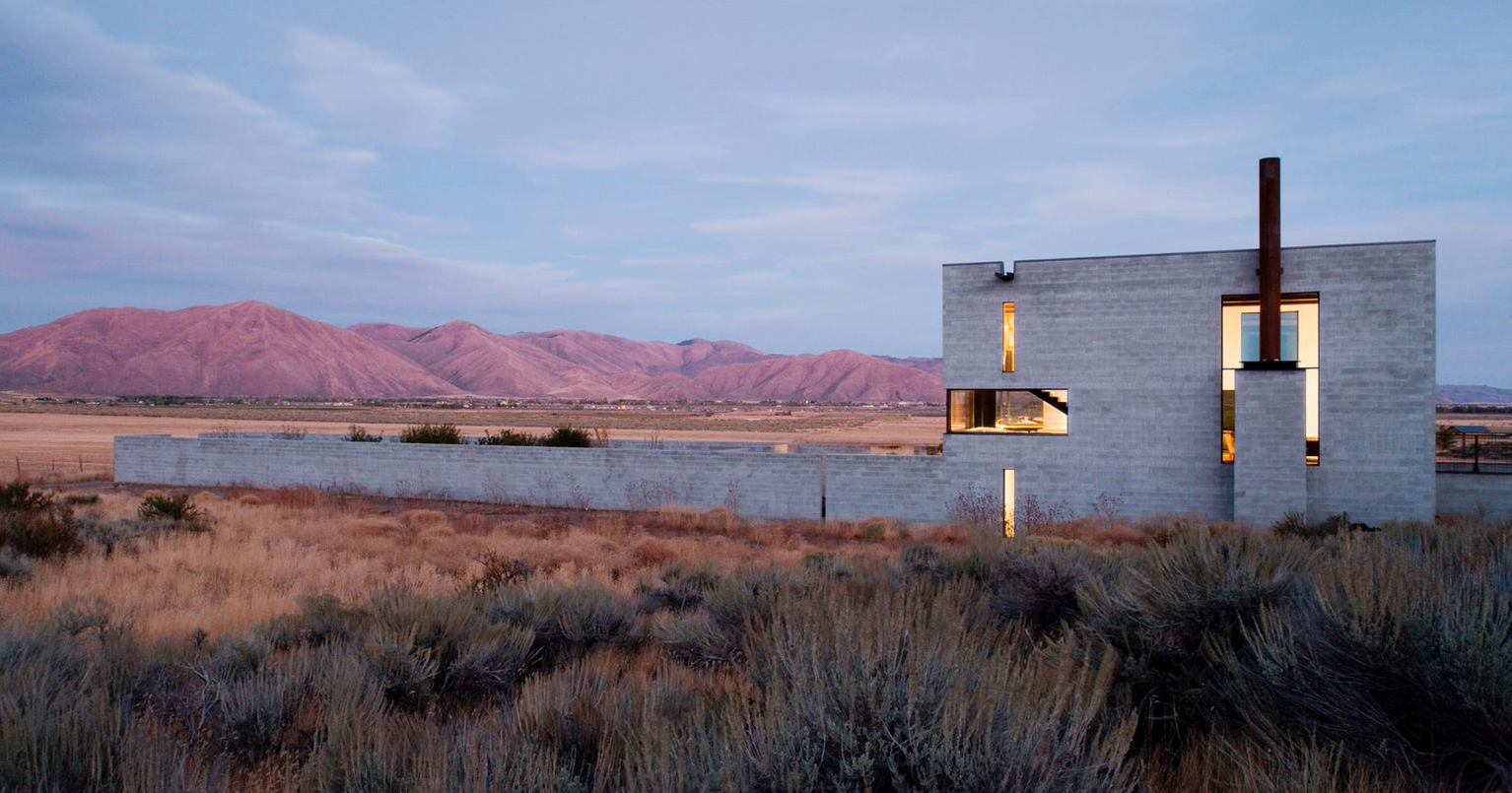Architects: Want to have your project featured? Showcase your work through Architizer and sign up for our inspirational newsletters.
Just over 70 years ago, Edward J. Kaufmann — a wealthy Pittsburgh department-store owner — approached Richard Neutra to design “a substantial winter retreat” for himself and his wife, Liliane, in the up-and-coming town of Palm Springs.
Upon glancing at photographs of the residence, which were carefully staged and manipulated by the iconic architecture photographer Julius Shulman, one perceives a distinctive American modernness: a union of nature and technology, and a sophisticated optimism that harks back to the golden age that is central to American Glamour.
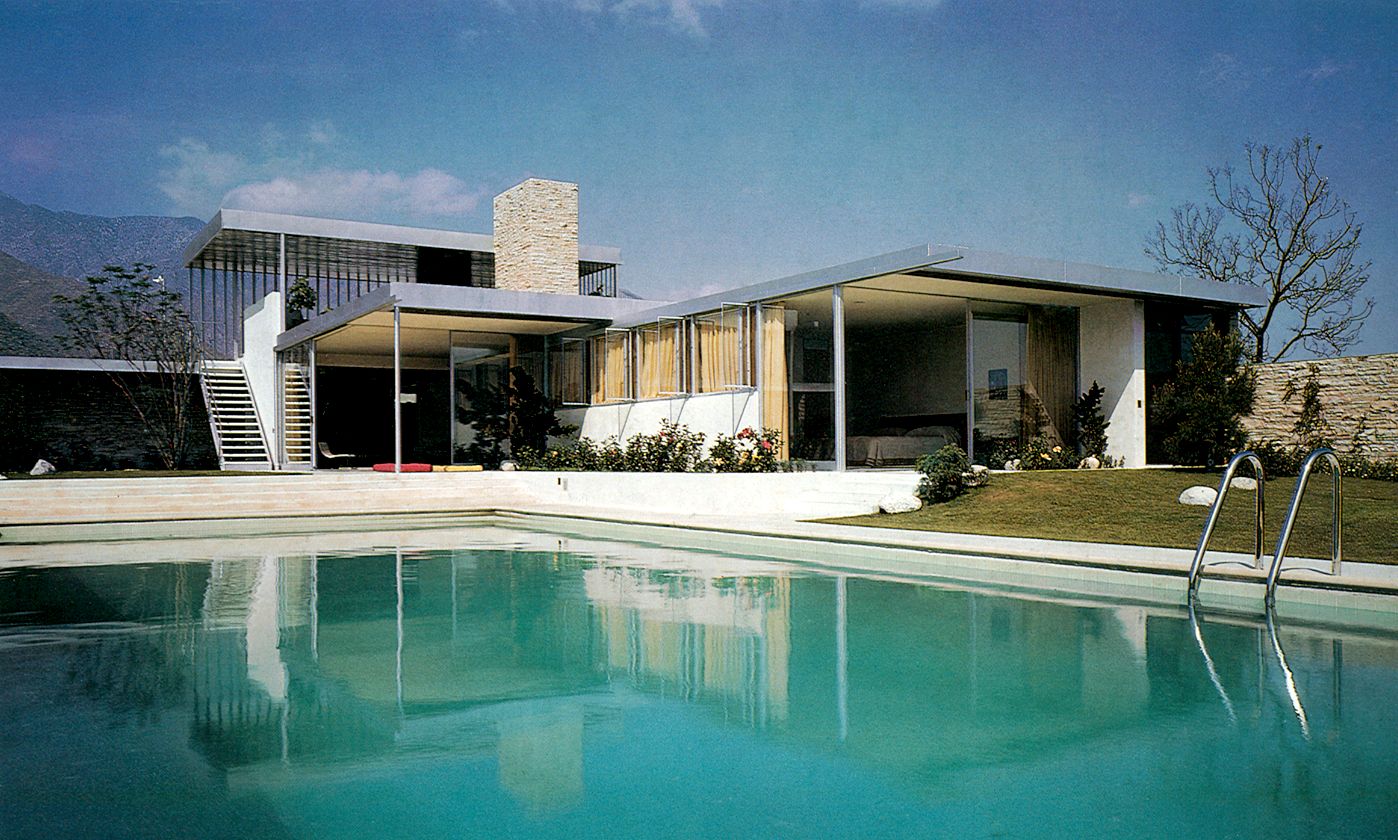
Kaufmann House by Richard Neutra; image via AD Film Festival
Often regarded as Neutra’s masterpiece, the dwelling reaches out with spindle-like columns and vast stretches of glass walls to meet a swimming pool and manicured lawn. Within the bounds of the seemingly limitless views of the sky and the nearby rocky peaks, the house and garden feel open and spacious, creating a sort of hybrid indoor-outdoor habitat. Dedicated to the comfort and pleasure of its residents, this desert house exudes an environment of glamour and luxury with its rich palette of materials and spacious outdoor ‘rooms.’
Today, architects still draw from Neutra’s elegant approach to postwar modernism. Various themes from the modernist residence continue to inspire the design of desert dwellings whose interior environments are seamlessly connected to the surrounding rugged landscape. Including expansive glass walls and sliding doors, picturesque yards with pools, open living spaces, carports, and thoughtful configurations of rooms (indoor and out) — this collection surveys some exceptional contemporary projects that take their cues from Kaufmann’s winter retreat.
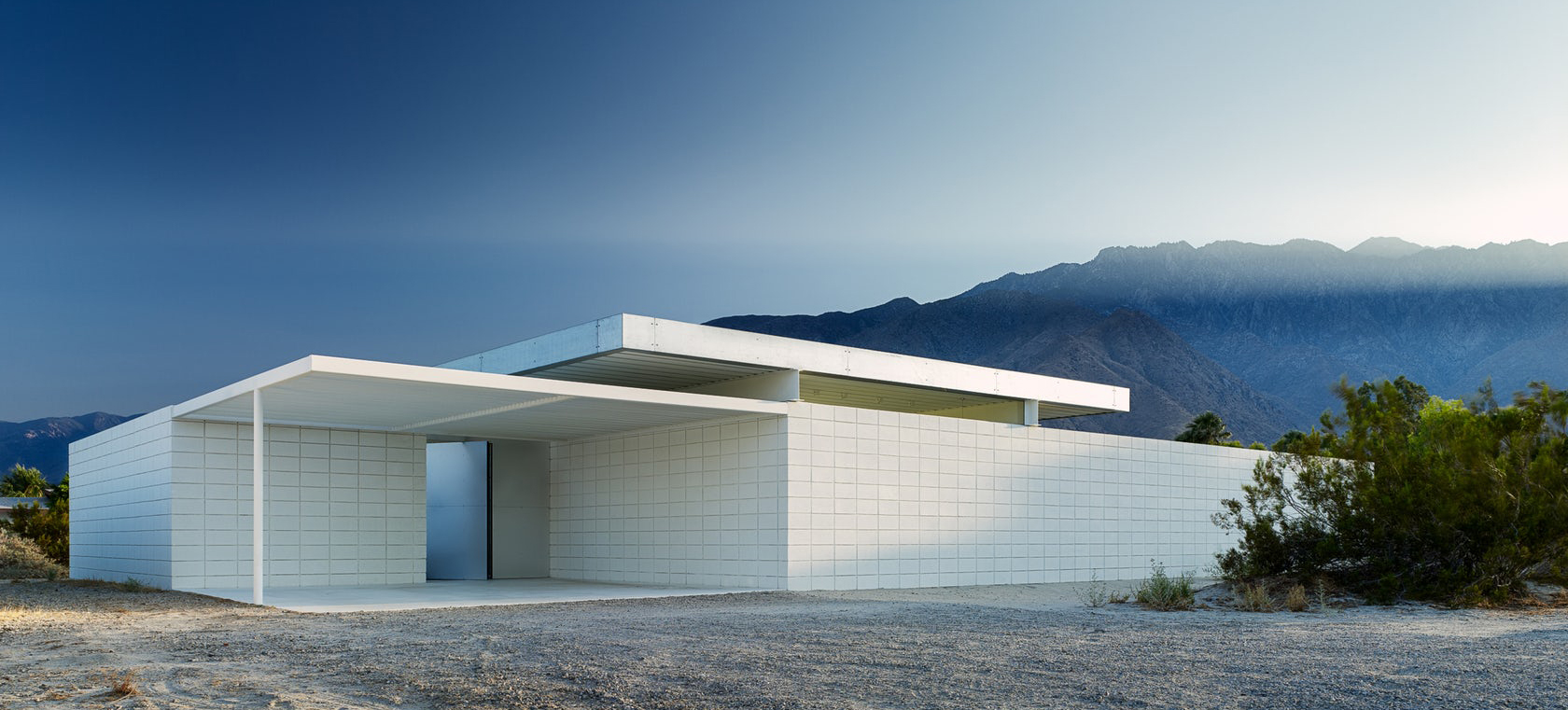
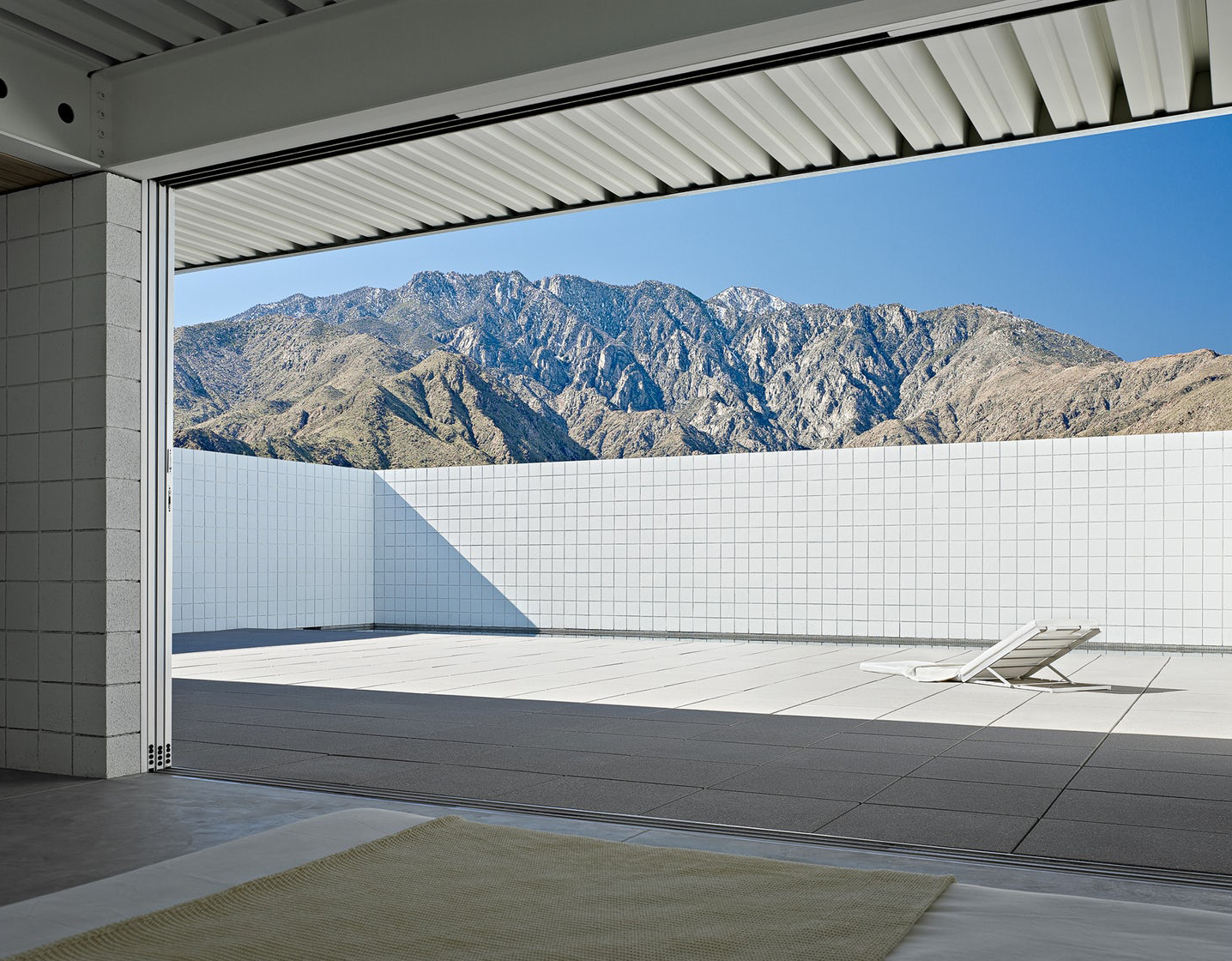
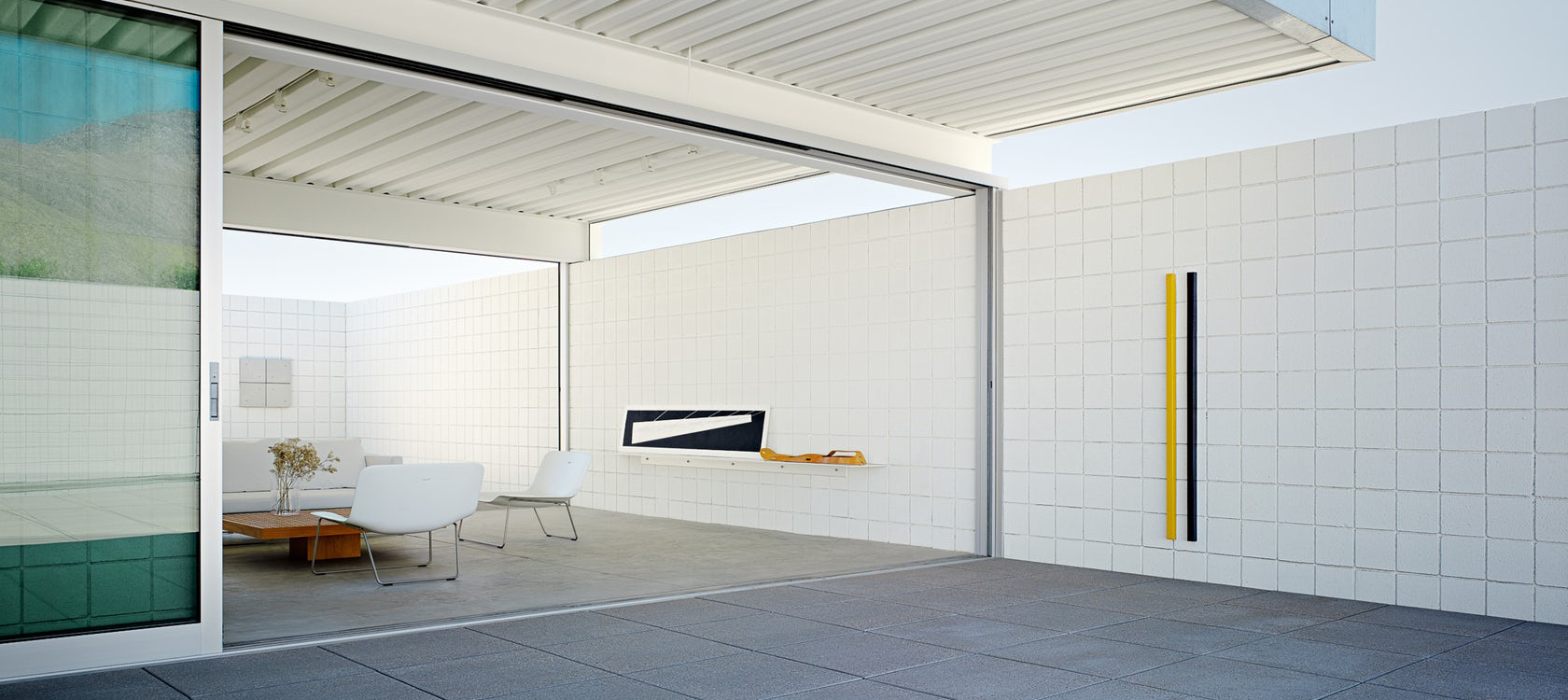
DESERT HOUSE by Jim Jennings Architecture, Palm Springs, Calif.
Built on a plot of virgin land near the San Jacinto Mountains, this project features an eight-foot painted concrete wall that surrounds an interior space of 3,000 square feet. At once a refuge from the desert and an homage to its spaces and extraordinary light, this indoor-outdoor living space blurs the boundary between landscape and building.

© Studio Atherton
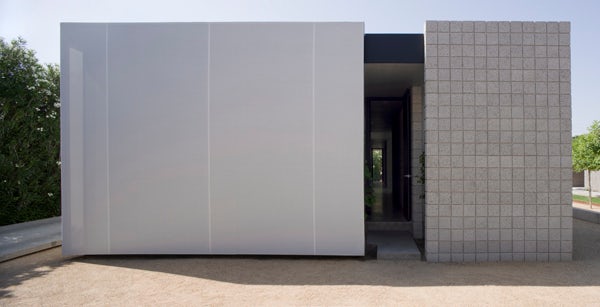
© Studio Atherton

© Studio Atherton
Meadowbrook Residence by Jay Atherton, Phoenix, Ariz.
Designed to observe the diurnal and seasonal changes of the desert light, this residence is organized around three sculpted rooms — a bedroom on either end and a living room in the middle. Each space opens in a different cardinal direction, and in turn each experiences light depending on the time of day or season of the year.


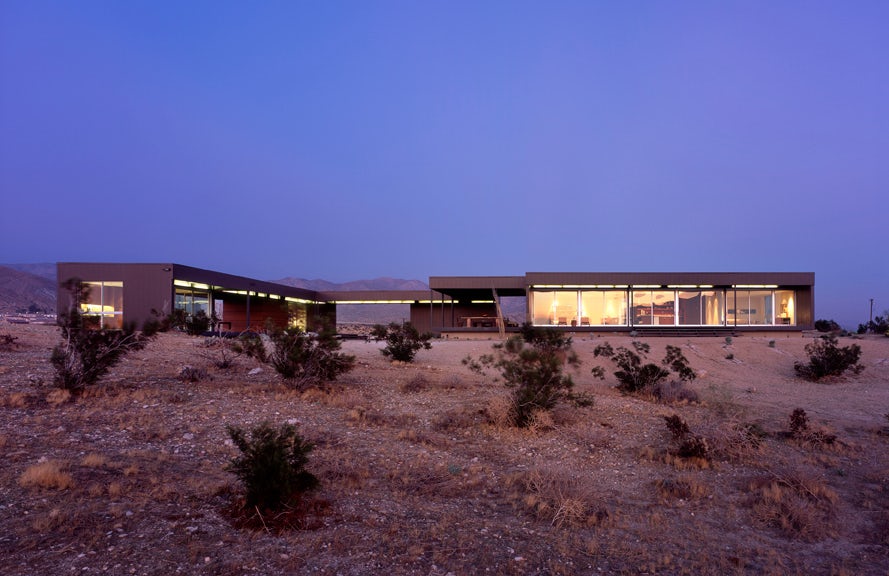
Desert House Prefab by Marmol Radziner, Desert Hot Springs, Calif.
Situated on a five-acre site in Desert Hot Springs, this house is oriented to best capture views of San Jacinto peak and the surrounding mountains. Large open spaces visually connect the indoor and outdoor spaces, as the structure extends through the landscape with additional, covered outdoor living areas.

© Lake|Flato Architects

© Lake|Flato Architects

© Lake|Flato Architects
Desert House in Santa Fe by LAKE|FLATO ARCHITECTS, Santa Fe, N.M.
Reflecting and engaging the surrounding arid landscape, the low-lying structures that make up this dwelling frame a series of courtyards and covered terraces. The short exposed concrete wall sections that extend from the buildings into the site to retain subtle grade changes were designed to act as wind barriers in the winter.

© nottoscale

© nottoscale

© nottoscale
Rondolino Resideneby nottoscale, Scotty’s Junction, Nev.
Located on an isolated stretch in the desert, this dwelling is positioned in such a way as to take full advantage of the surrounding views, existing wind patterns, and the trajectory of the sun. The scheme incorporates the vistas by visually expanding into the surrounding landscape, making the desert become part of the interior and merging the inside with the outside.

© D U S T

© D U S T

© D U S T
Tucson Mountain Retreat by D U S T, Tucson, Ariz.
Located in the mystical landscape of the Sonoran desert, this rammed-earth residence features an isolated carport over 400 feet from the house that residents get to by traversing and engaging with the desert via a narrow footpath along the side of the house. As you approach the dwelling in a sort of entry sequence, a series of playfully engaging concrete steps slowly unfolds and dissolves into the desert.

© Olson Kundig

© Olson Kundig

© Olson Kundig
Outpost by Olson Kundig Architects, Idaho
Set in the remote and harsh high desert landscape of Idaho, this residence and art studio/gallery is enclosed by a material palette that requires little or no maintenance. A “paradise garden” resides inside the interior courtyard protected from the wild landscape by thick concrete walls.
Architects: Want to have your project featured? Showcase your work through Architizer and sign up for our inspirational newsletters.
