Estonia is small, but mighty. A coastal country with over 2,000 islands, it borders both Latvia and Russia as part of the Sarmatic ecoregion. As one of the least populous countries in the European Union and Schengen Area, Estonia has high living standards and a high-income economy. Described as one of the most wired countries in Europe, Estonia purportedly claims to have the most startups per person in the world.
While the country includes a mix of rural towns and settlements, Estonia’s 33 major cities are the main crossroads for the country’s economy and cultural life. Many of these areas were built upon hill forts and strongholds, some of which cover many square miles. As these locations developed into modern cities and towns, novel architectural works began to emerge toward the beginning of the 20th century. These buildings broke from vernacular traditions, and would help establish the country’s current architectural fabric and design culture.
Building off our previous articles on Latvia and Lithuania, the following collection takes a look at the third Baltic state and its unique cultural architecture. Moving beyond historicism and the country’s Stalinist designs, these contemporary works blend materials to form eclectic civic designs. So sit back, relax, and enjoy a tour through Estonia’s diverse cultural projects.

© SALTO
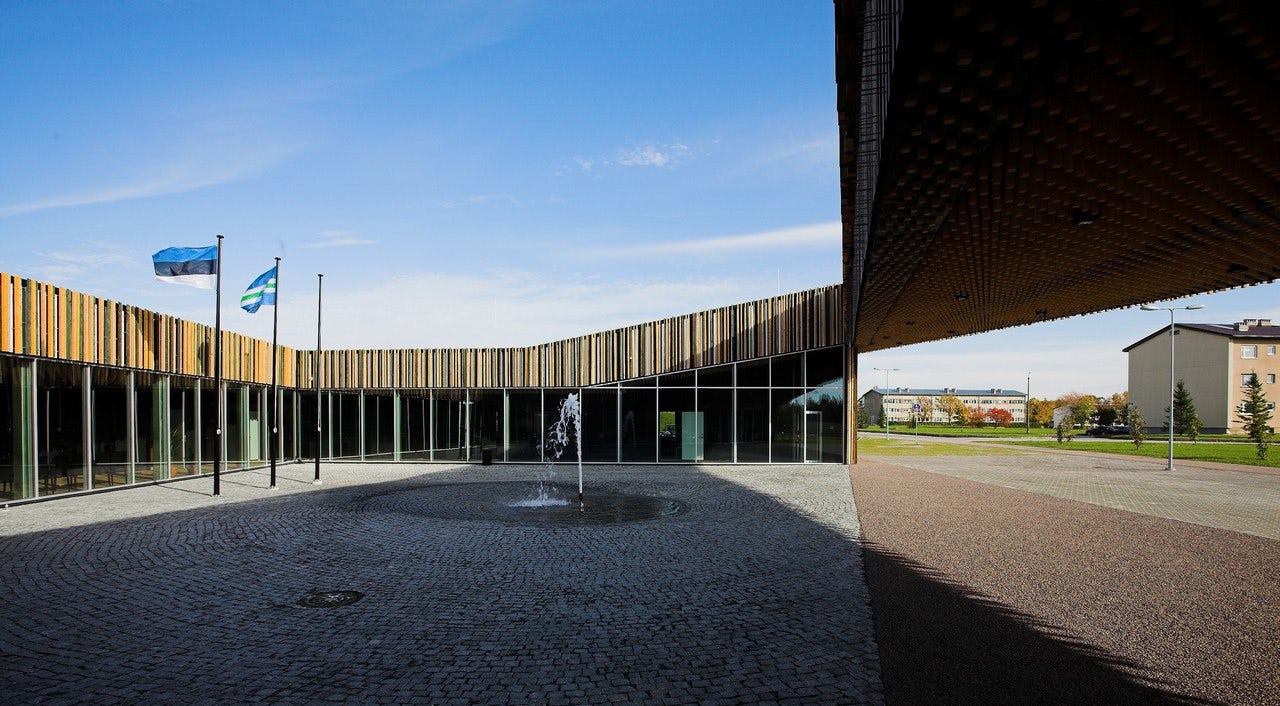
© SALTO
Sõmeru Community Centre by SALTO, Sõmeru, Estonia
Combining a library, parish administration, and club space, the Sõmeru Community Centre mixes interior and exterior space. Forming cozy gardens in the dense surrounding, the building takes on a park-like structure while articulating an undulating roofline.
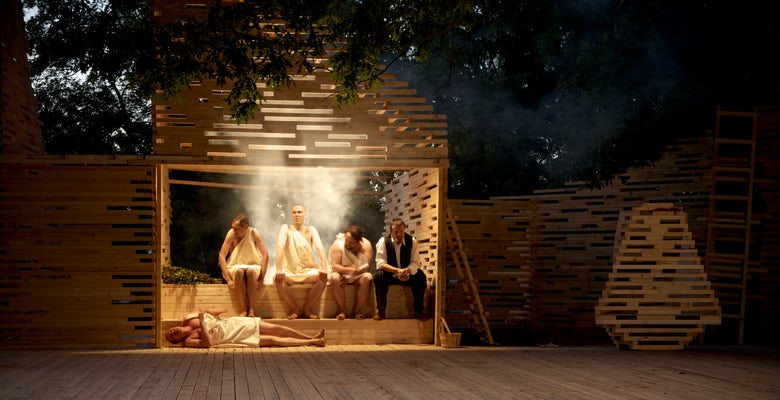
© Kadarik Tuur. Arhitektid

© Kadarik Tuur. Arhitektid
Summer Theater by Kadarik Tuur. Arhitektid, Tallinn, Estonia
Summer Theater was designed as an outdoor stage for seasonal plays. Connecting the actors and the audience, the project was designed as an intimate, closed, and comfortable space. The built form was created to frame the landscape while simultaneously allowing different stage lighting options.

© Jaan Sokk

© Jaan Sokk
Tartu Nature House by KARISMA architects, Tartu, Estonia
Inspired by a tree stump, the Tartu Nature house combines a school, zoo, and botanical garden. Located in a landscape with steep hills, the design rests on gentle slopes which curve around the building. A central atrium was designed as the building’s heart, while courtyards and outdoor areas provide space to enjoy the surroundings.
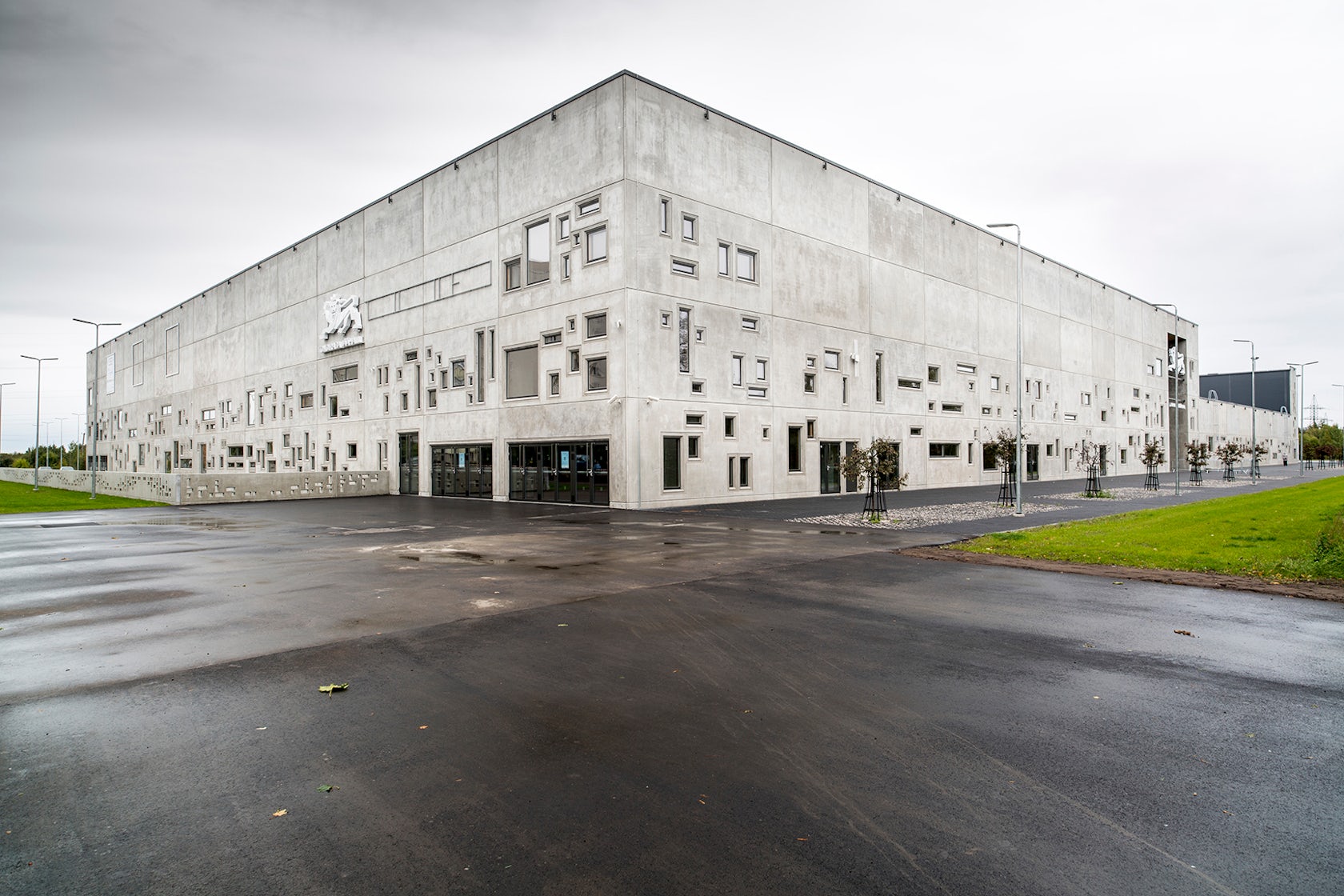
© Ott Kadarik

© Kaido Haagen
Tondiraba Ice Arena by Kadarik Tuur. Arhitektid, Tallinn, Estonia
Helping to revitalize a former Soviet residential area, the Tallinn Arena is a large building downscaled by a patterned façade. Windows were inspired by ice crystals, while the interior design combines minimal concrete and wood materials.

© Asum Arhitektid

© Asum Arhitektid
Kuressaare Beach House by Asum Arhitektid, Estonia
This beach house project was made as part of the Kuressaare resort development. Sited between the a well-preserved fortress and the gulf, the concrete house includes various functions under one roof. Programmatically, the project includes a beach bar, life guard spaces, and youth activity center.

© SALTO
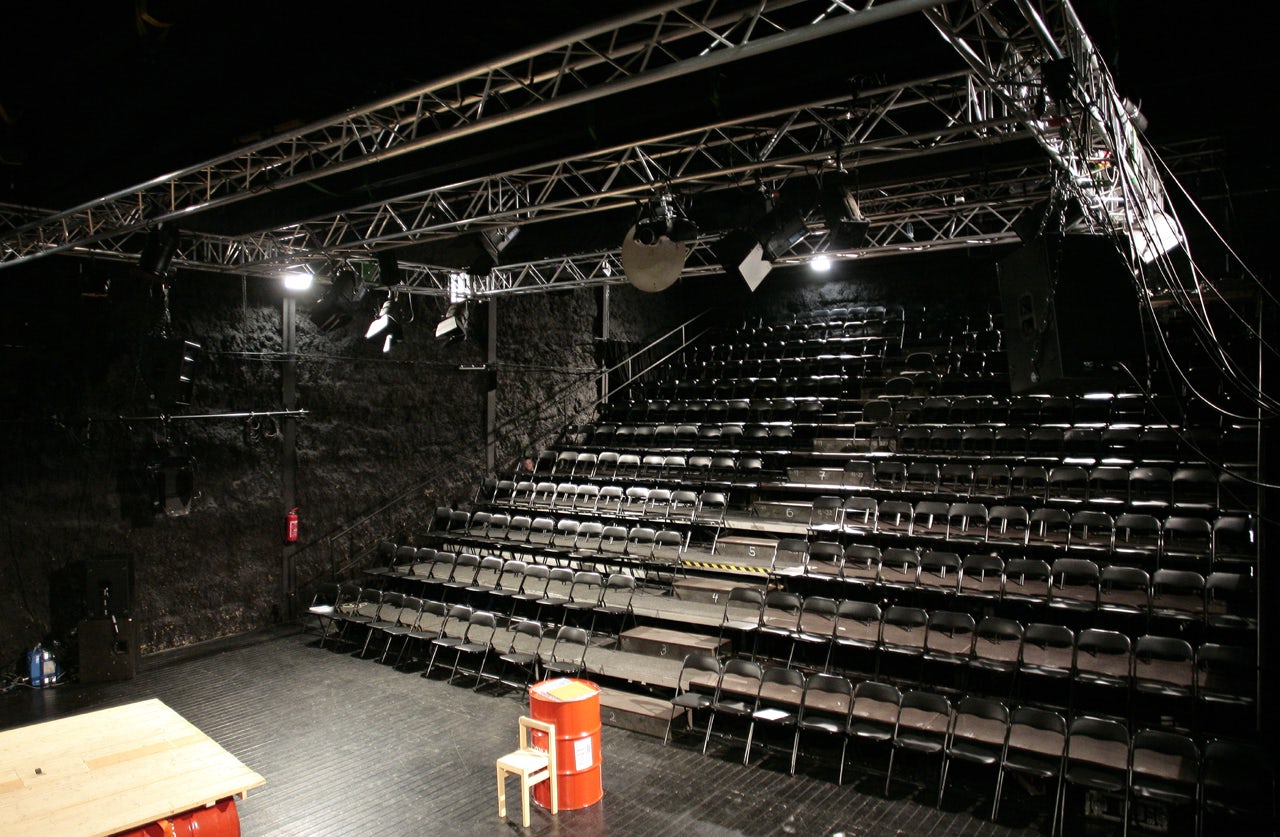
© SALTO
Straw Theater by SALTO, Tallinn, Estonia
Balancing the line between art installation and functional container, the Straw Theater built in Tallinn was named a European Capital of Culture. A temporary building, it was built for a specific purpose with a specific program and site. Built atop one of the city’s best preserved baroque fortifications, the design includes a matte-black volume and an articulated angular roof.

© Elmo Riig

© Paco Ulman
Viljandi Festival Arena by Kadarik Tuur. Arhitektid, Viljandi, Estonia
The Viljandi Festival Arena was made through the desire to eliminate the need for electronic amplification. Created to fuse with the landscape, the building’s character is transformed through different events and song.
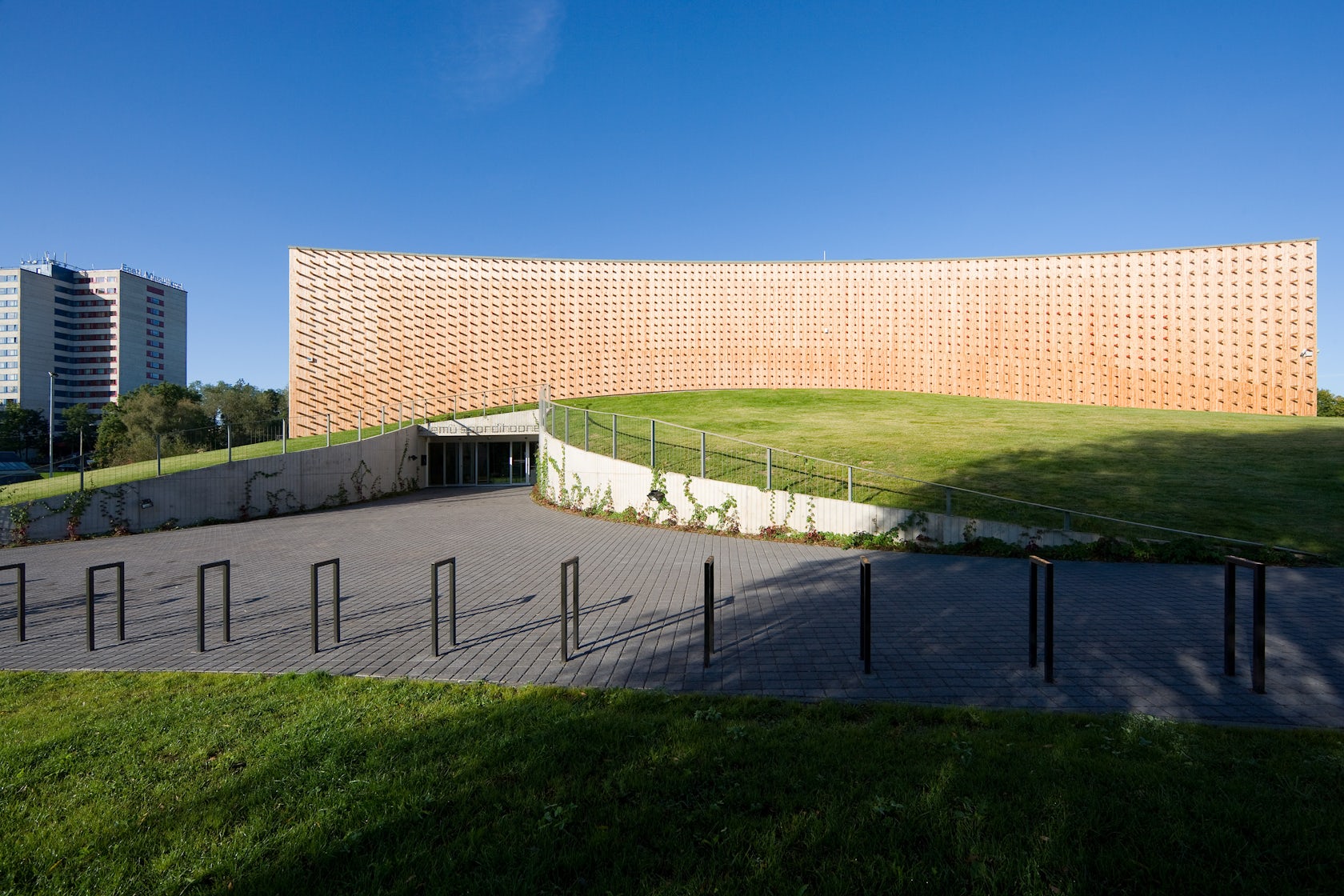
© SALTO
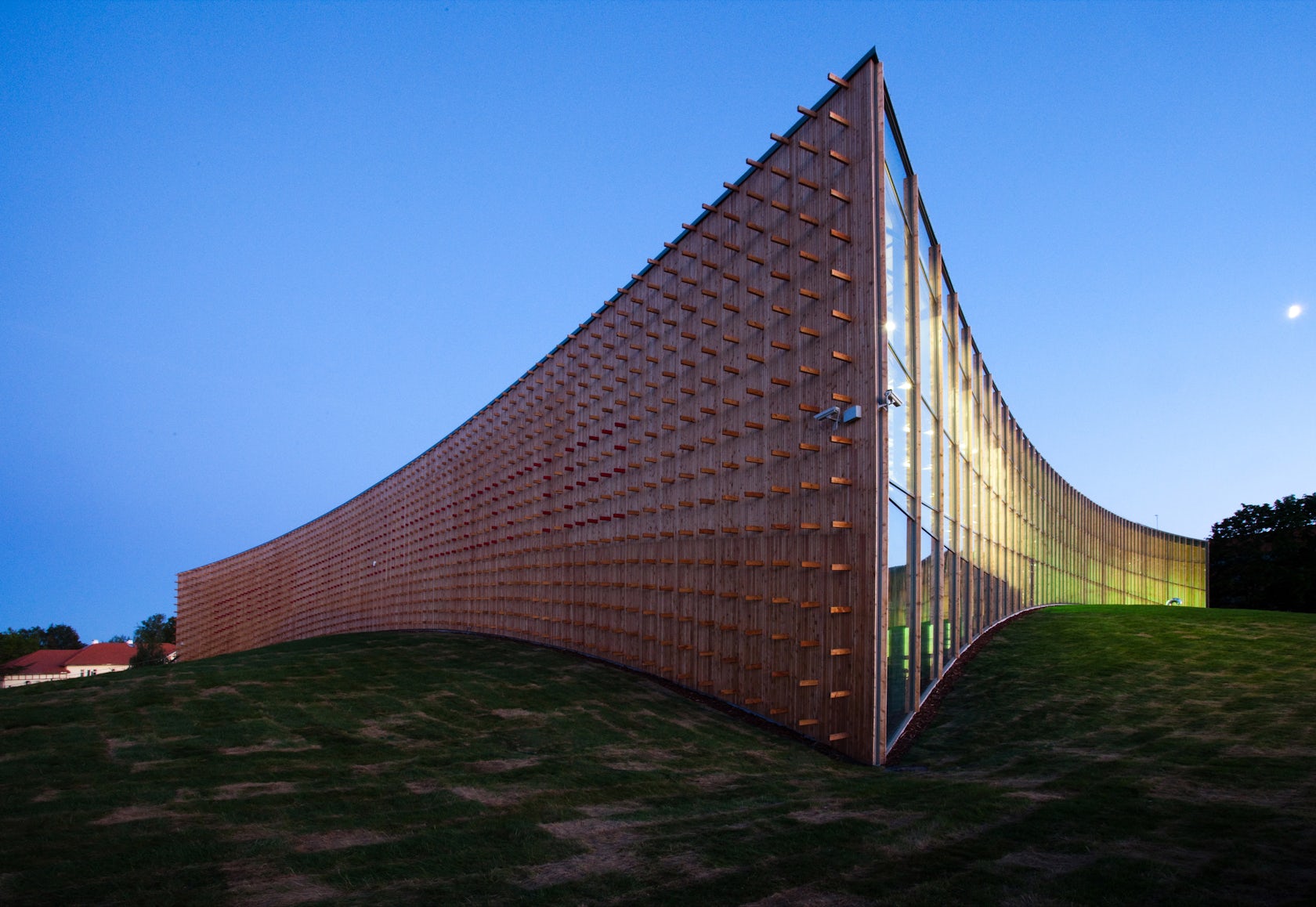
© SALTO
EMÜ Sports Hall by SALTO, Tartu, Estonia
This sports hall project is located at the entrance to Tartu and organizes the surrounding campus area. The entrenched volume was made with concave lines in both section and plan, while larch cladding and “wooden snags” create subtle optical effects on the façade.




