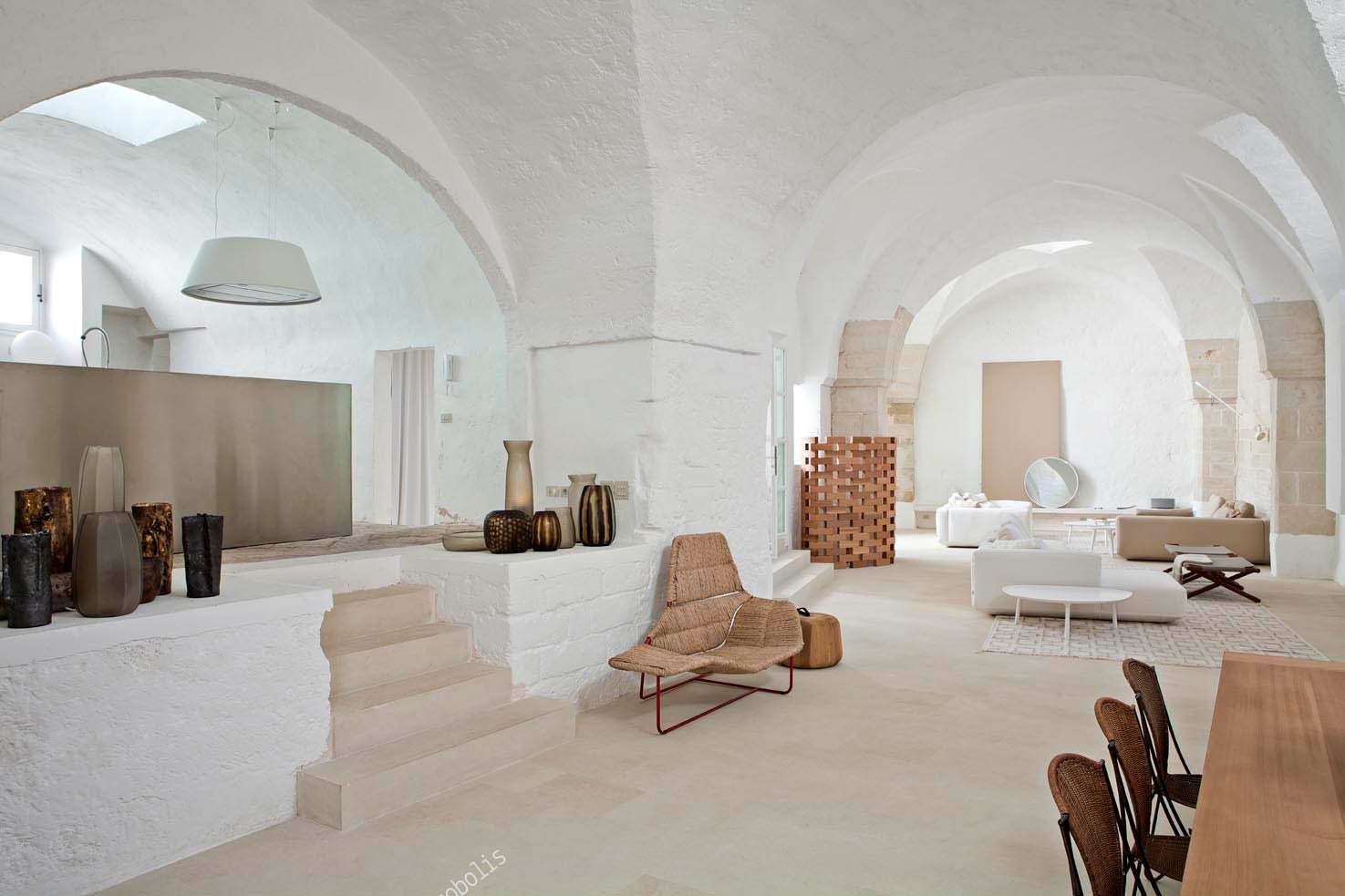Typical to Gothic cathedrals and Byzantine basilicas, vaults provide an open space in the ceiling that enlarges the volume of the interior while giving resistance and structural support to walls and ceilings. From barrel and groin vaults to rib and fan vaults, each unique structural form provides an interesting variation in building ceilings that is both aesthetically pleasing and practical.
These vaults are no longer only contained within the architecture of churches and chapels and are now being incorporated into different building typologies. Amidst urban development and increasing density in already populated areas, people are searching for solutions to enlarge interior space. Architects are responding with creative renditions of vaulted ceilings, either elevating and expanding the space under the roof or using a system of vaults to create an illusion of enlargement. Some use the visual elements of vaults to create unique experiences and striking spaces.
The following projects explore divergences from traditional vaults, experimenting with creative solutions all in the comfort of private residences:

© Raúl Sánchez Architects
Apartment TibbautbyRAS Arquitectura, Barcelona, Spain
This apartment is in an underground space with very little natural light. Although it is a small space of roughly 1,000 square feet, there is an illusion of openness — the walls do not reach all the way up to the ceiling so the vaults and domes are visible from any point. Also, the white domes, floors, and walls reflect every beam of light that enters the space.

© Ludovica + Roberto Palomba
Renovation of an ex Oil MillbyLudovica + Roberto Palomba, Sogliano Cavour, Italy
As a restoration project of an oil mill, the architects maintained the character of the industrial building by preserving the vaulted ceilings as well as the open space. This combination, along with locally sourced materials, creates a clean look that also feels familiar and comforting.

© Arnold / Werner
Attic ExtensionbyArnold / Werner, Munich, Germany
This modern residence has a pitched roof design that is accentuated by indirect illumination on the flanks of the vault. This detail creates a striking symmetry that resembles the airy openness of vaulted chapels.


Rural Guest House in Sant Climençby05 AM Arquitectura, Pinell de Solsonès, Spain
The barrel vaults in this guest house are traditional in shape but not in function. While they do provide some support, their main characteristic is efficient lighting. The use of inverted vaults and dispersed lighting creates an interestingly lit and dynamic home.

© vetsch architektur
Residential House Dolderbyvetsch architektur, Widen, Switzerland
The arched ceiling construction in the Dolder House defies the orthogonality of traditional arches, forming a continuous fluid ceiling that creates an expansive look. Creative integration of lighting in the underside of the domes resemble stars in the night sky.

© KIZ Architects

© KIZ Architects
House MYbyKIZ Architects, Tokyo, Japan
The vaulted ceiling in House MY resembles origami in the light materiality pitching up to create higher ceilings. The triangular clerestory windows peek out from the pitched vaulted ceiling to let in natural light and create soft shadows.

© Johnston Marklee

© Johnston Marklee

© Johnston Marklee
Vault Houseby Johnston Marklee, Oxnard, California
The Vault House is an inventive layering of vaults. A number of vaulted rooms are stacked and contained in a linear volume, each defining different functions of the house. The vaults also vary in size creating a playful home that not only exudes dynamism between rooms, but also between indoor and outdoor space.




