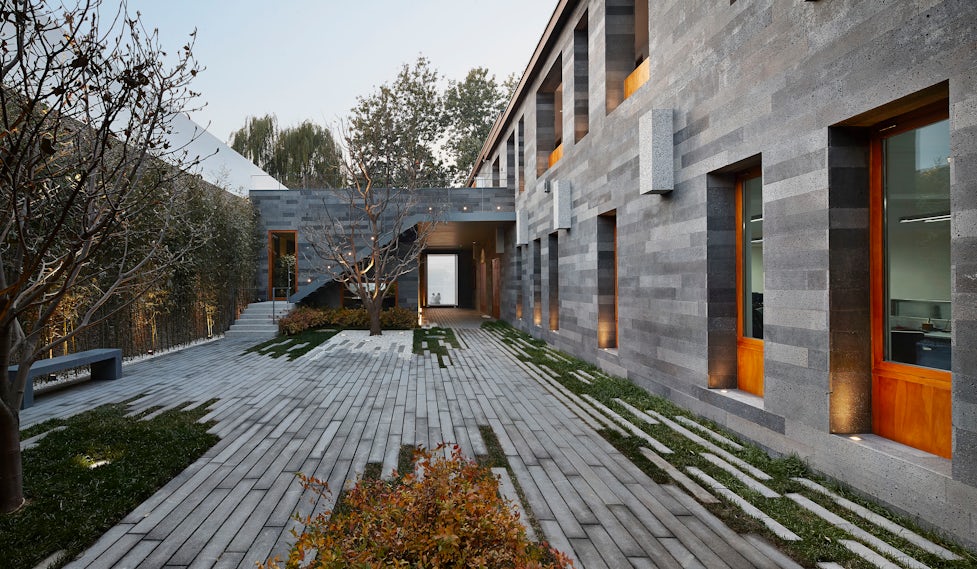Architects: Want to have your project featured? Showcase your work by uploading projects to Architizer and sign up for our inspirational newsletters.
Architecture usually makes room for indoor space, not outdoor space. Throughout history, buildings have been made as grand monuments and edifices, structures that express strong formal characteristics but do not necessarily shape the areas around them. That kind of outdoor space-shaping has been more common, however, in private areas, where residences and dwellings provided room for reflection, gathering and daily life. In China traditional homes called Siheyuan, or courtyard houses, formed basic patterns, where they included central spaces surrounded by buildings on all sides. Typically used in housing complexes today, Siheyuans date back over 2,000 years.
Bringing the vernacular housing approach to contemporary life, these modern Chinese courtyard projects reimagine historic organizations. The projects explore ground, landscape and spatial sequence around interior courts and shared pathways. Building upon the unique conditions of the vernacular, the projects range in scale from a single residential court to multiple open spaces surrounded by dense blocks. Made with a diverse array of materials and assemblies, they each reinterpret tradition to reflect daily life.

© Jin Boan

© Jin Boan
Stepped Courtyards by OPEN Architecture, Changle, Fuzhou, China
As a staff dormitory building, this collective living commune was made with semi-autonomous and inward-facing forms. The rectilinear volumes are built upon a folded geometric landscape that wraps around large central courtyards. The form is inspired by the vernacular typology found in the local Fujian province.

© gad·line+studio

© gad·line+studio

© gad·line+studio
Collective Living by gad, Fuyang, Hangzhou, China
Exploring new forms of affordable housing, this project addresses the extensive urbanization process in China through the construction of 50 households in Dongziguan Village. Building upon vernacular courtyard typologies, the project includes communal areas for communication and neighborhood participation.

© ARCHSTUDIO

© ARCHSTUDIO

© ARCHSTUDIO
Twisting Courtyard by ARCHSTUDIO (China), Beijing, China
Smaller in scale, Twisting Courtyard is located in Paizihutong, Dashilar Area of Beijing’s Inner City. Previously used as a Siheyuan with one entry, the design focuses on the courtyard and draws it through interior and exterior conditions as a twisted plane.

© ARCHSTUDIO

© ARCHSTUDIO
Waterside Buddhist Shrine by ARCHSTUDIO (China), Tangshan, China
Formed as a center for Buddhist mediation, thinking and contemplation, this shrine is sited in a forest by the riverside. Connecting buildings with nature, the design was made using flowing, continuous interior spaces around courtyards that extend out to the surrounding landscape.

© NEXT architects

© NEXT architects
Lianjiang Butterfly Bay by NEXT architects, Lianjiang, Fuzhou, China
Sited next to a branch of the Min River, this housing project was formed around shared outdoor spaces and courtyards that serve to connect neighbors together. Each housing block was formed to optimize views over the water and to the mountains beyond.

© AZL Architects

© AZL Architects
Xixi Artist Clubhouse by AZL Architects, Hangzhou, China
Built around shared outdoor spaces and pathways, the Xixi Artist Clubhouse creates courtyard-like spaces with a village structure around five building units. Frameless openings and twisting fiberglass installations direct views out towards the surrounding wetland.

© zhaoyang architects

© Howard Chan

© zhaoyang architects
Zhu’an Residence by zhaoyang architects, Dali, China
The Zhu’an Residence was made around cardinal orientation, where the entry sequence draws visitors from the southwest towards two 180-degree turns into the front courtyard. Inside, a central shallow pond and enclosed living quarters face inwards and to the surrounding fields.

© Atelier GOM

© Atelier GOM
Longnan Garden Social Housing Estate by Atelier GOM, Shanghai, China
Building upon traditional Chinese residential architecture, this housing estate features courtyard garden areas, elevated walking paths and public spaces. Located at the intersection of Tianyao Bridge Road South and Xiataibang Road, the project was formed close to the Huangpu River.

© META-Project

© META-Project

© META-Project
Courtyard by the West Sea by META-Project, China
Unlike the traditional introverted courtyard house, this renovation project combines a mixed-use program, including a tea house, meeting space and dwellings, with a three-step, outward-facing courtyard. Exploring spatial experience through rhythm and void, the design was made with tiles, volcanic rock and catalpa wood.
Architects: Want to have your project featured? Showcase your work by uploading projects to Architizer and sign up for our inspirational newsletters.




