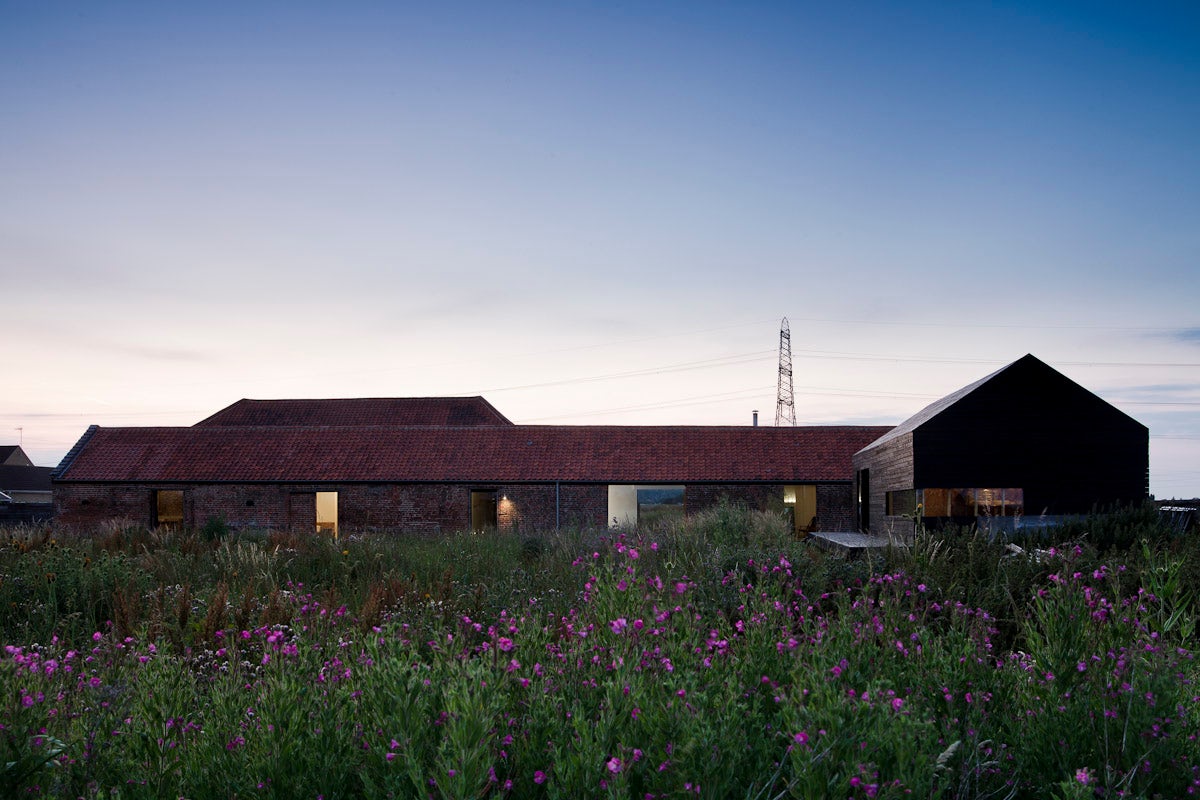The barn typology’s distinctiveness is three-fold:
1. Barns have perennial uses: they house livestock, store crops, hay, tools and equipment, and function as covered workplaces.
2. Barns are historically important: they are landmarks that symbolize tradition, security, a connection with the earth, and community.
3. Barns have technological agility: they reflect changing farming practices and advances in building technology.
The following roundup of country-contemporary buildings shows how the barn’s value in historical strength, functional versatility and adaptive nature makes the typology an appealing route for today’s architects working outside of city limits. Read on for a diverse array of reused and refurbished homes, artist spaces and mixed-use home/offices that all remain true to the vernacular architecture’s original forms.

© Kwint architects

© Kwint architects
Barn House Eelde by Aatvos, Eelde, The Netherlands
Barn House Eelde is a private home that questions the ability of the barn to be both a contemporary home and a historical monument. It embraces the classical typology with its own modern twist; large shuttered doors allow for customization of privacy and lighting.

© Mork-Ulnes Architects

© Mork-Ulnes Architects
Meier Road Barn by Mork Ulnes Architects, Sonoma, CA
This unique structure uses the barn typology traditionally to store farm equipment and perform as a workspace, while also functioning as an art studio and collectibles container. To set it apart from other surrounding barns and reflect its unique program, a gable roof is inverted and also provides northern light conditions.

© mwworks

© mwworks
Canyon Barnby MW Works LLC, Leavenworth, WA
Canyon Barn has been transformed form a working barn into a three-bedroom vacation home in Washington state. It blends preservation and intervention by updating the aging barn with steel and plywood, while maintaining its historical worn and weathered barn wood.

© LOJO

© LOJO

© LOJO
Barndominium by LOJO, Brenham, TX
This gem in Texas is a contemporary elaboration of the barn, named The Barndominium. As a hybrid workspace/home for a retired Texan couple, it considers both solar and thermal energy in its positioning, program, materials, and ventilation.

© arnau estudi d'arquitectura

© arnau estudi d'arquitectura
Carrera’s Farmhouse Barn by Arnau Estudi d’Arquitectura, Girona, Spain
The task of building La Carrera was to preserve the 17th century farmhouse, while also updating it to the Carrera family’s younger generation. The structural walls are kept in tact, creating the living room and kitchen, while the non-structural walls are contemporary.

© Carl Turner Architects

© Carl Turner Architects
Ochre Barn by Carl Turner Architects, Norfolk, UK
A derelict barn in Norfolk, UK was converted to a multipurpose space for living, meeting, reflecting and creating, with lots of character. Reclaimed and restored materials were used such as roof tiles, old brick, pitch pine boards and straw bales.




