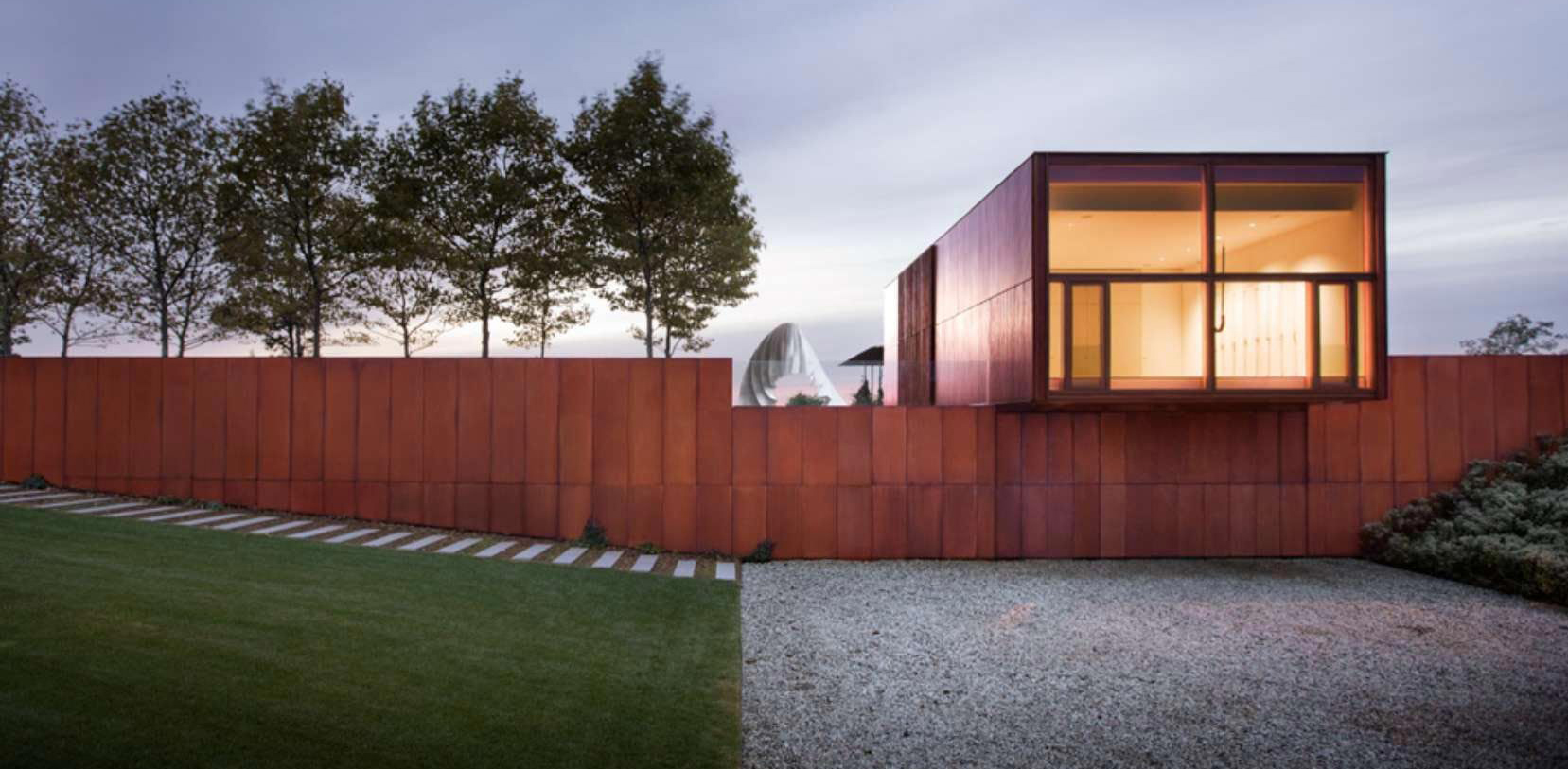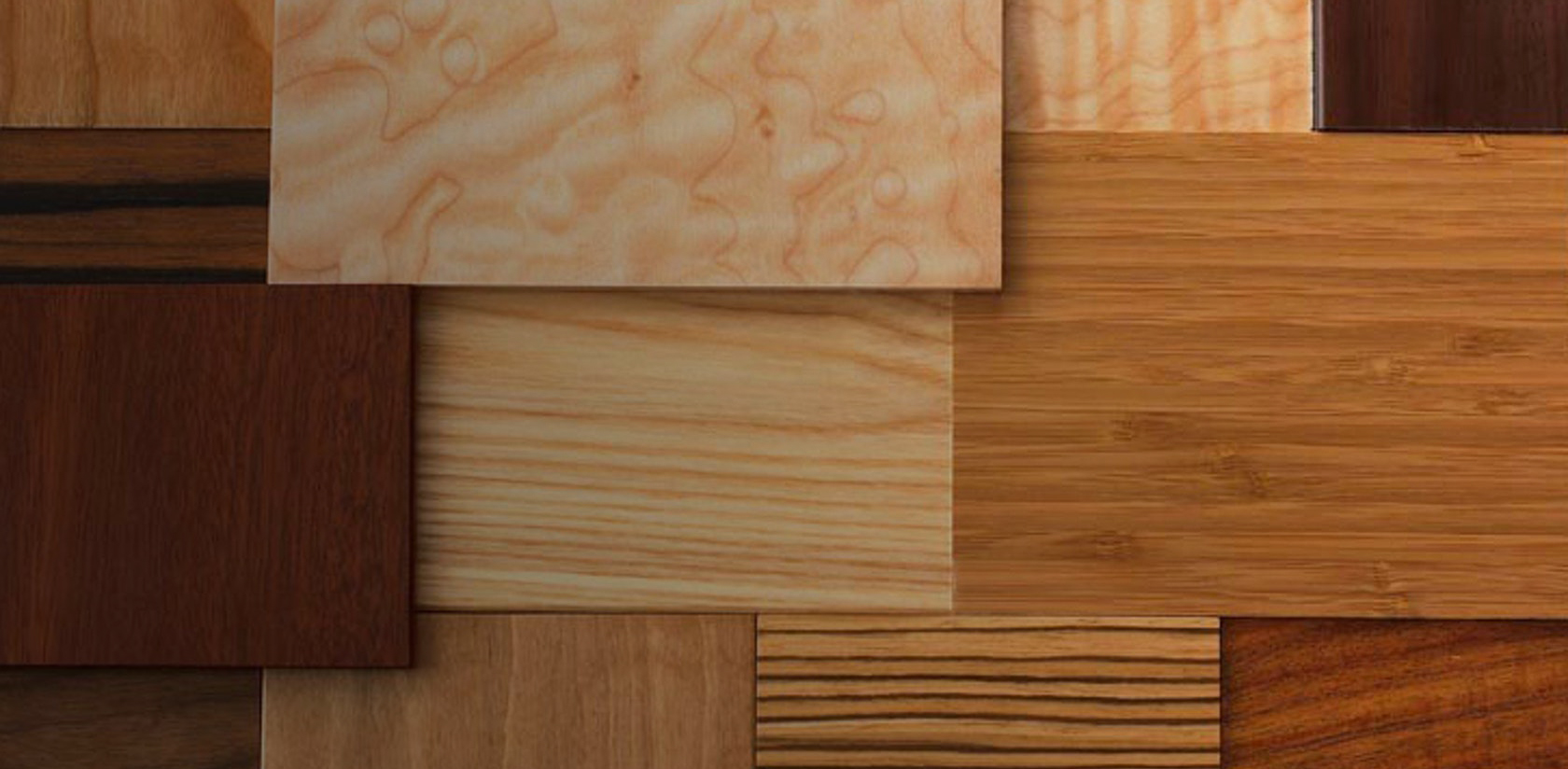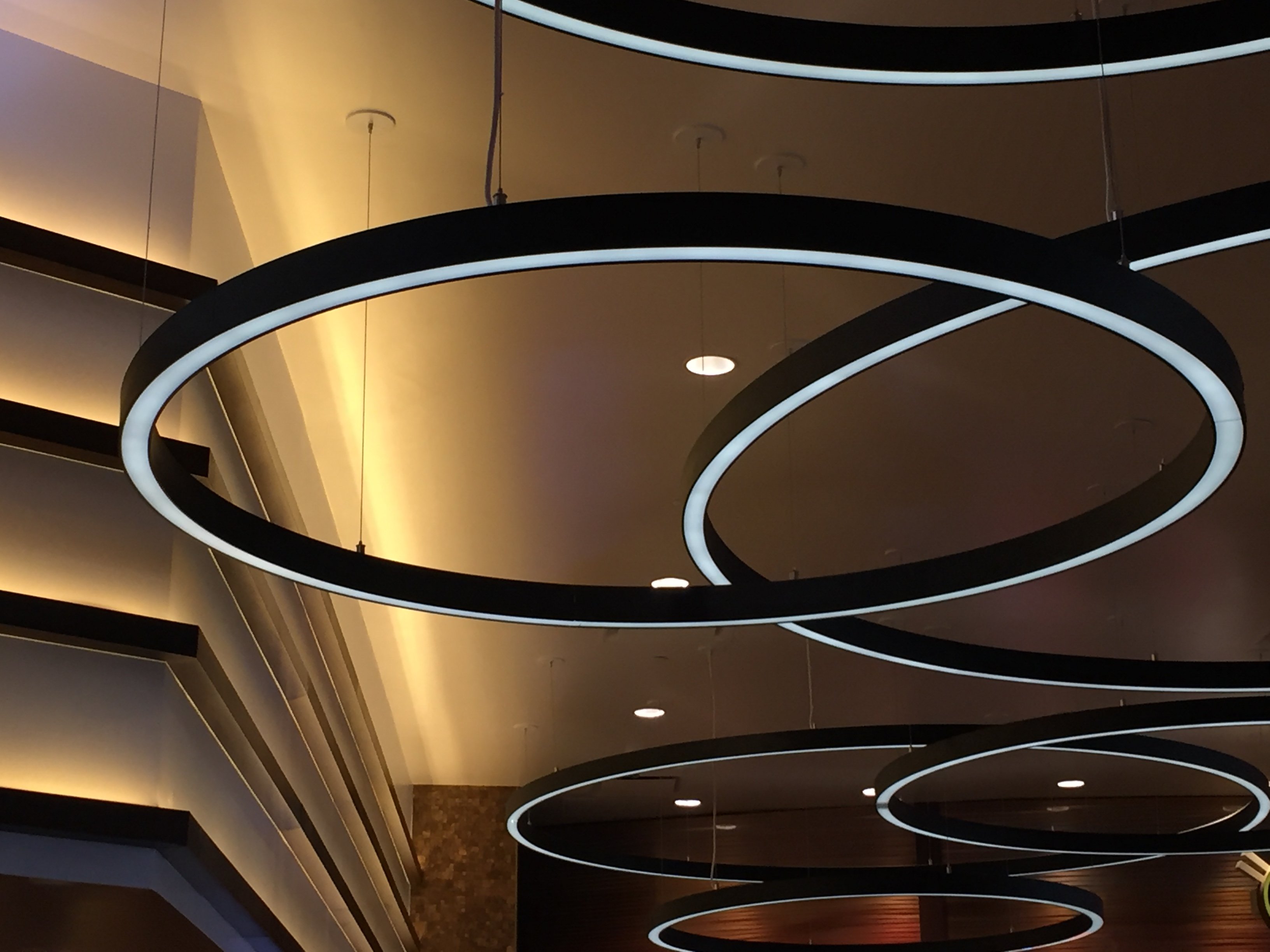Architects: Showcase your next project through Architizer and sign up for our inspirational newsletter.
Materials tell stories. These narratives are written on the surfaces and structures that surround us, elements that record the rhythms of our daily lives. Brick, timber and stone define our experiences differently, each giving inherent character to the places we live. With versatile cladding and detailing options, weathering steel is a material that provides protection while revealing the passage of time. Best known as corten (derived from the trademark COR-TEN), this type of steel alloy was developed to eliminate the need for painting. Long-term exposure to the weather allows the steel to gradually form a rust-like layer that’s continuously changing and virtually maintenance-free.
What we choose to build with dramatically shapes how we perceive space, and weathering steel allows us to understand architecture through a temporal lens. Drawing together 12 corten houses, each of the following projects explores the steel alloy’s application through interiors and exteriors alike. Made to change over time, these residences show how architects can embrace natural forces and the imprints they leave behind.

© Bates Masi + Architects
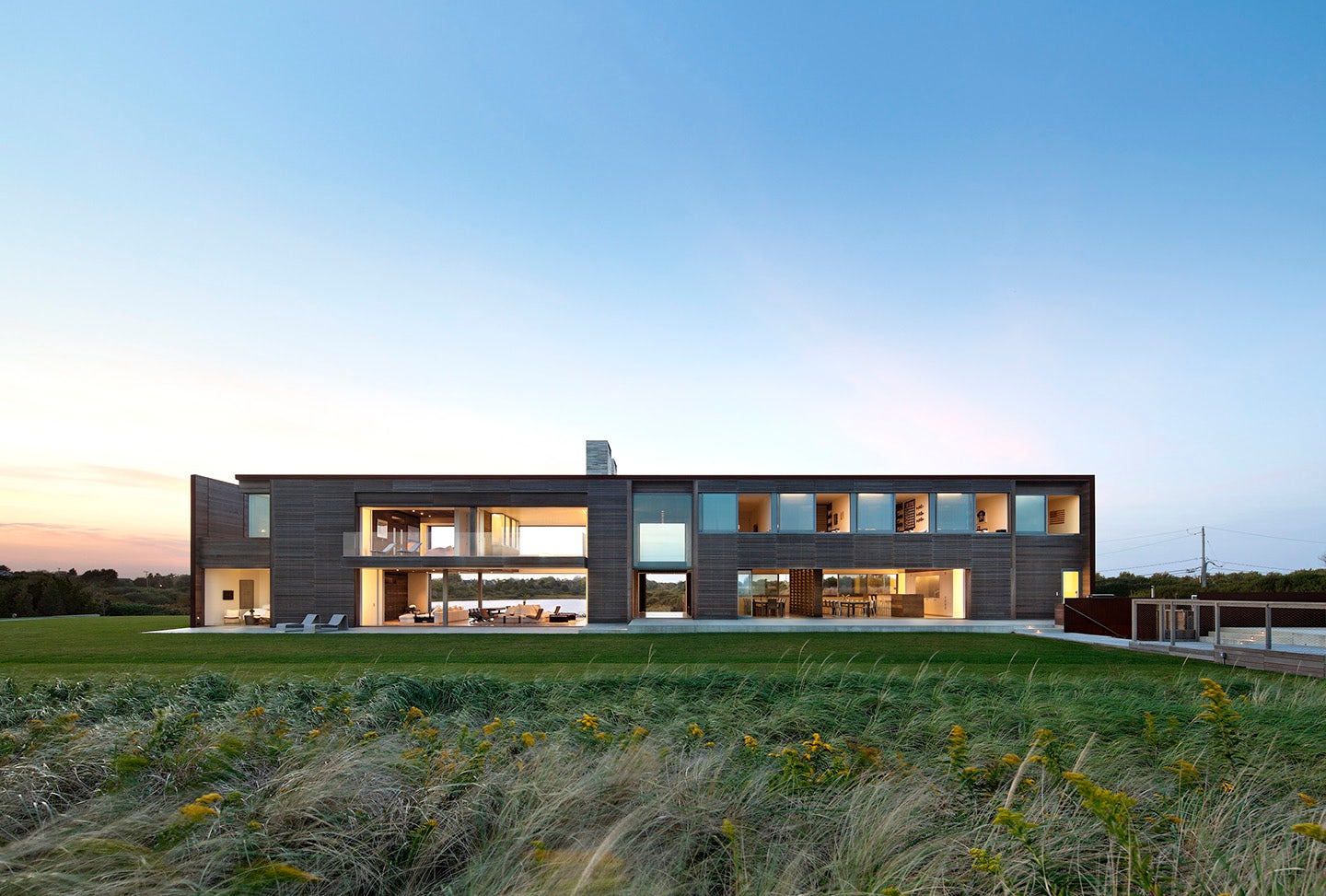
© Bates Masi + Architects
Sagaponack House by Bates Masi + Architects, Sagaponack, N.Y., United States
The Sagaponack House was designed with a densely packed program between the ocean and a pond. Embracing the surrounding site features, the building volume and fenestration was formed to engage views with stepped planters, a plinth and steel moment frame. Heavy gauge corten steel and cedar siding was used as cladding.
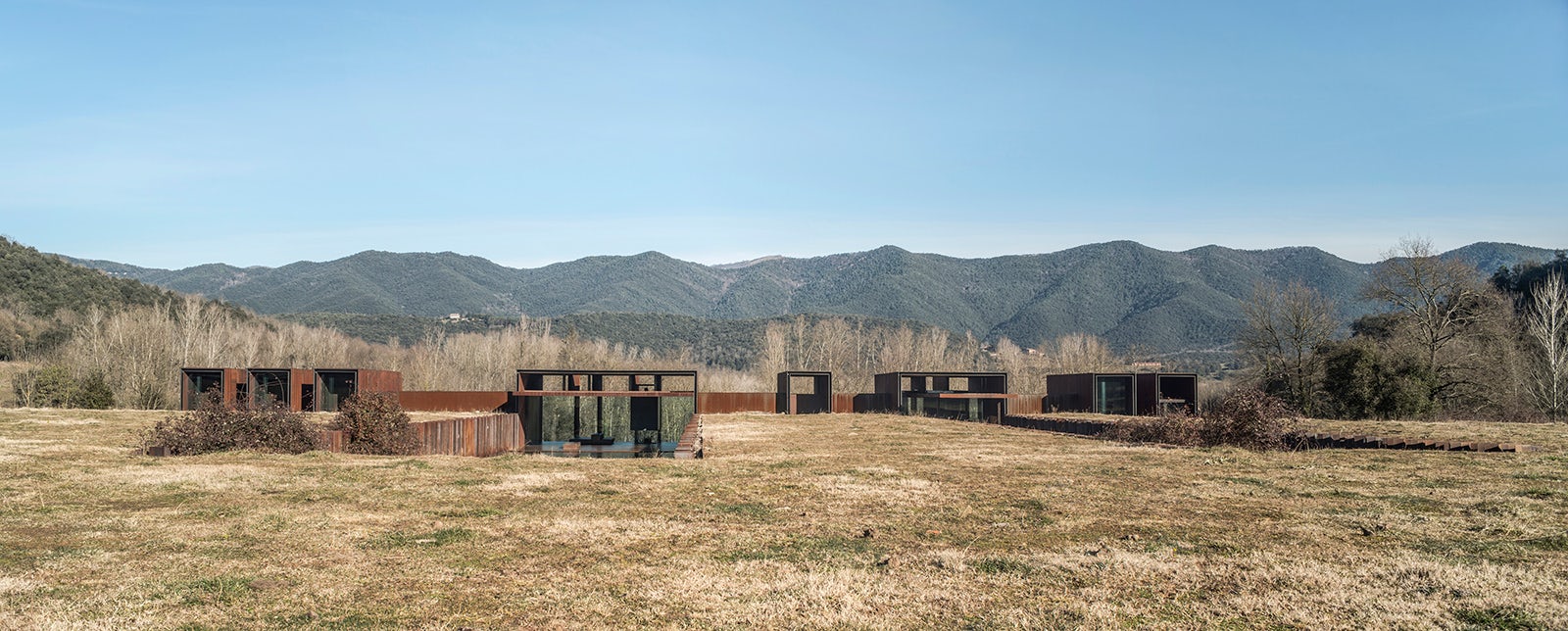
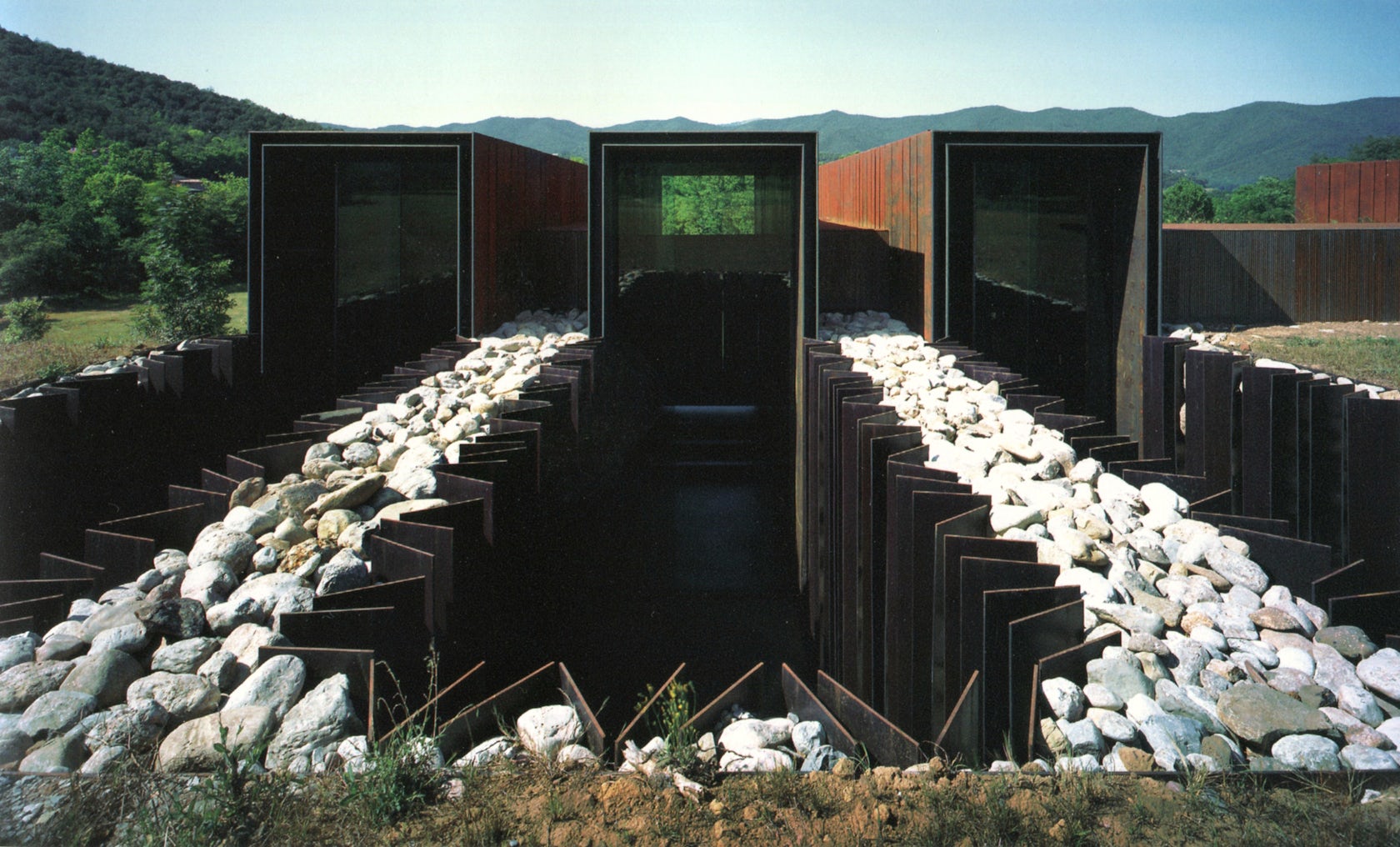
Casa Horitzó by RCR Arquitectes, Girona, Spain
Embedded in the hillside, the Horizon House frames views while creating multiple outdoor spaces carved into the landscape. Broken into multiple programmatic volumes, the design was built almost entirely with glass and corten.
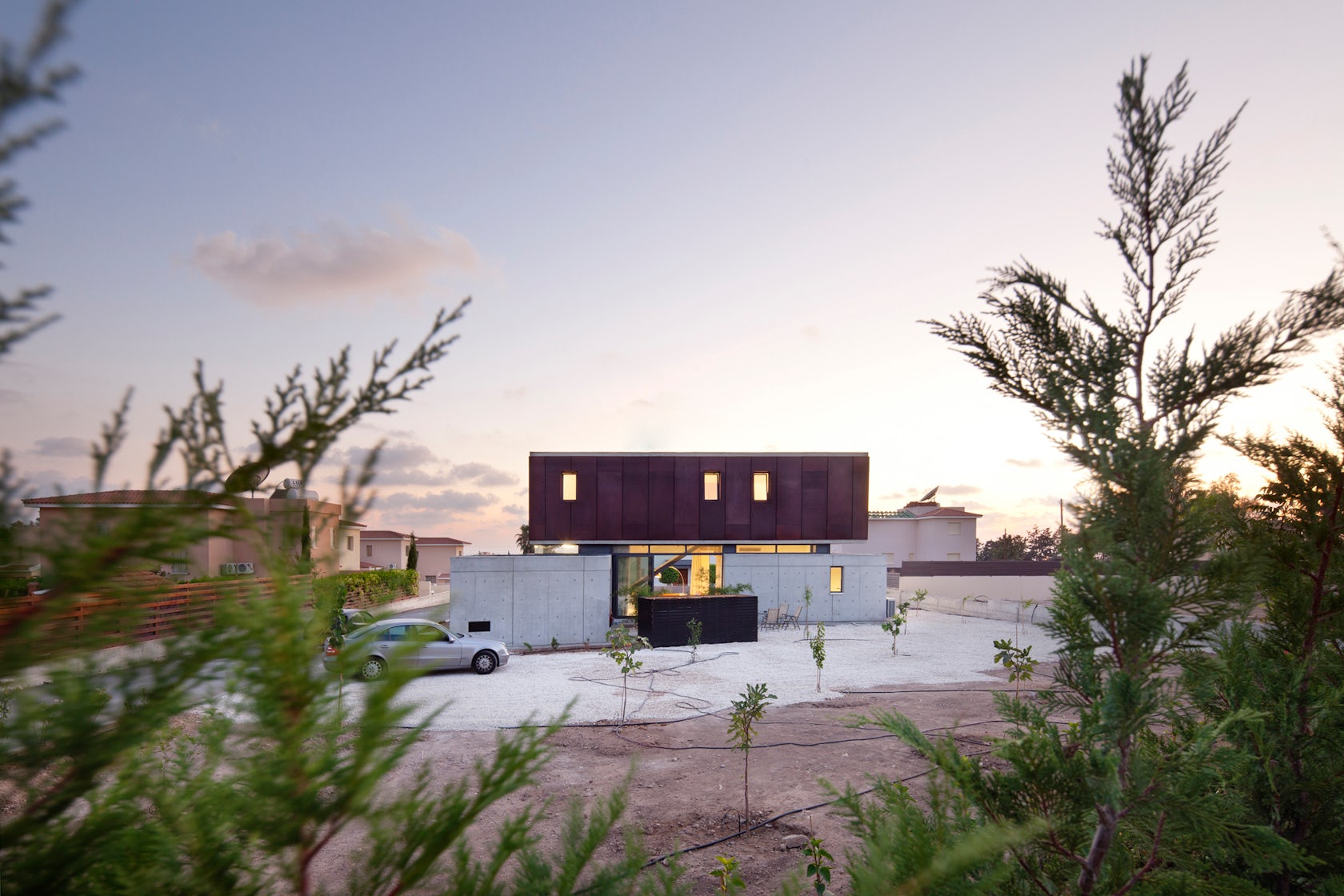
© vardastudio architects and designers
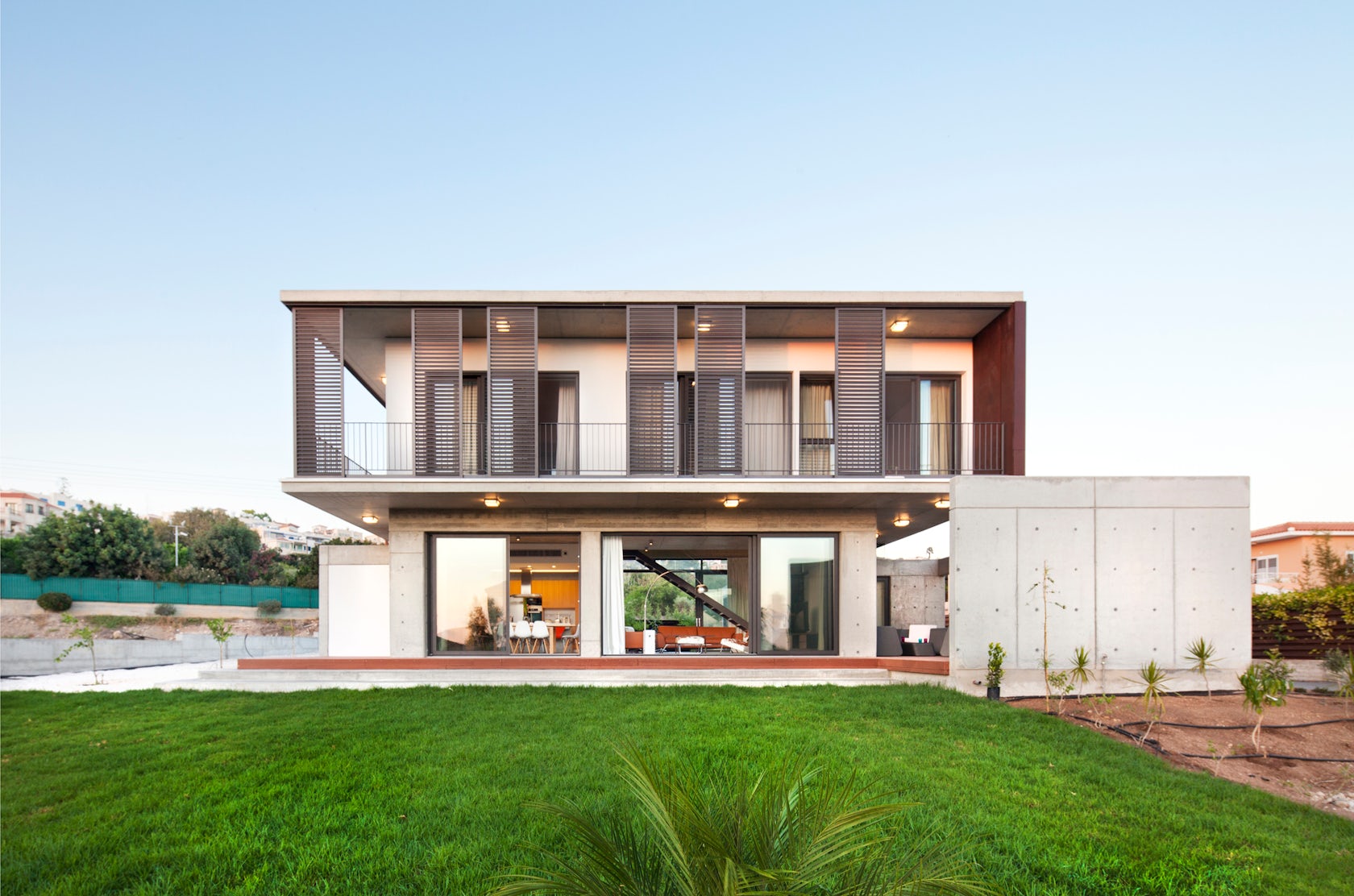
© vardastudio architects and designers
Andri & Yiorgos Residence by vardastudio architects and designers, Paphos, Cyprus
Located in Cyprus, this residence was formed as two volumes that are integrated through interior living spaces. Corten cladding was used for the upper volume atop a smooth concrete ground floor and garden areas below.
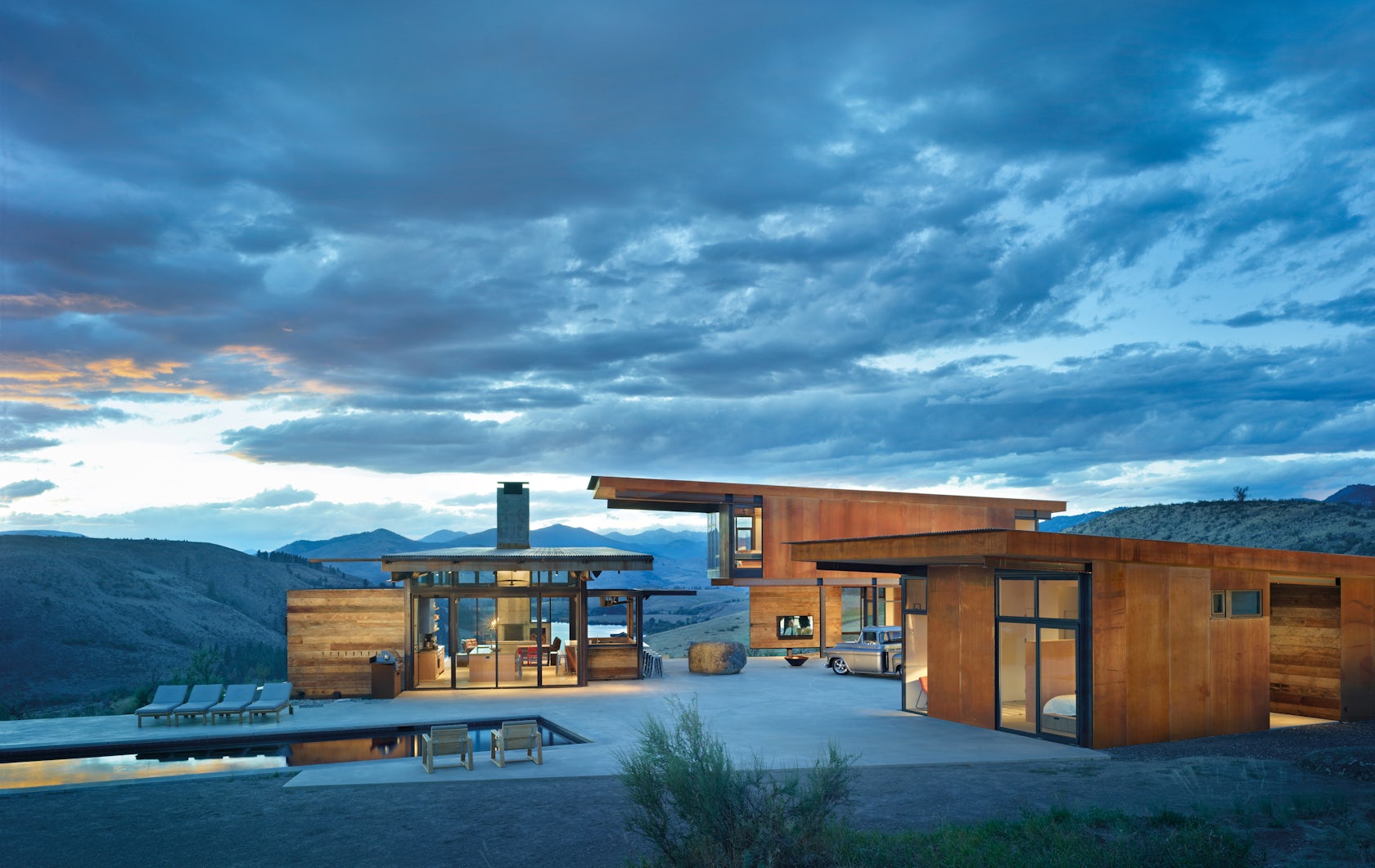
© Olson Kundig

© Olson Kundig
Studhorse by Olson Kundig, Winthrop, Wash., United States
Olson Kundig’s Studhorse project was created to experience the Methow Valley throughout all four seasons. With multiple structures centering around a courtyard and pool, the design groups together public areas in a shared pavilion. Private living quarters and a sauna were organized as more secluded and isolated spaces in the home’s master plan.

© Thomas Phifer and Partners

© Thomas Phifer and Partners
Millbrook House by Thomas Phifer and Partners, Millbrook, N.Y., United States
This house design begins with a journey through a 200-acre site that focuses on the experience and re-experience of the landscape. Geometric objects choreograph the route, leading to a cantilevered, weathering corten box. The house frames long, perspectival views of the Hudson Valley and panoramic views in the main living spaces.

© HHF Architects

© HHF Architects
Guesthouse by HHF Architects, Ancram, N.Y., United States
Designed in partnership with Ai Weiwei as an addition, this project is located on a forested slope in New York. The guesthouse includes a gallery, bedroom and workroom, as well as a Y-shaped plan that links living quarters and defines the project’s overall appearance.

© MAP Architects
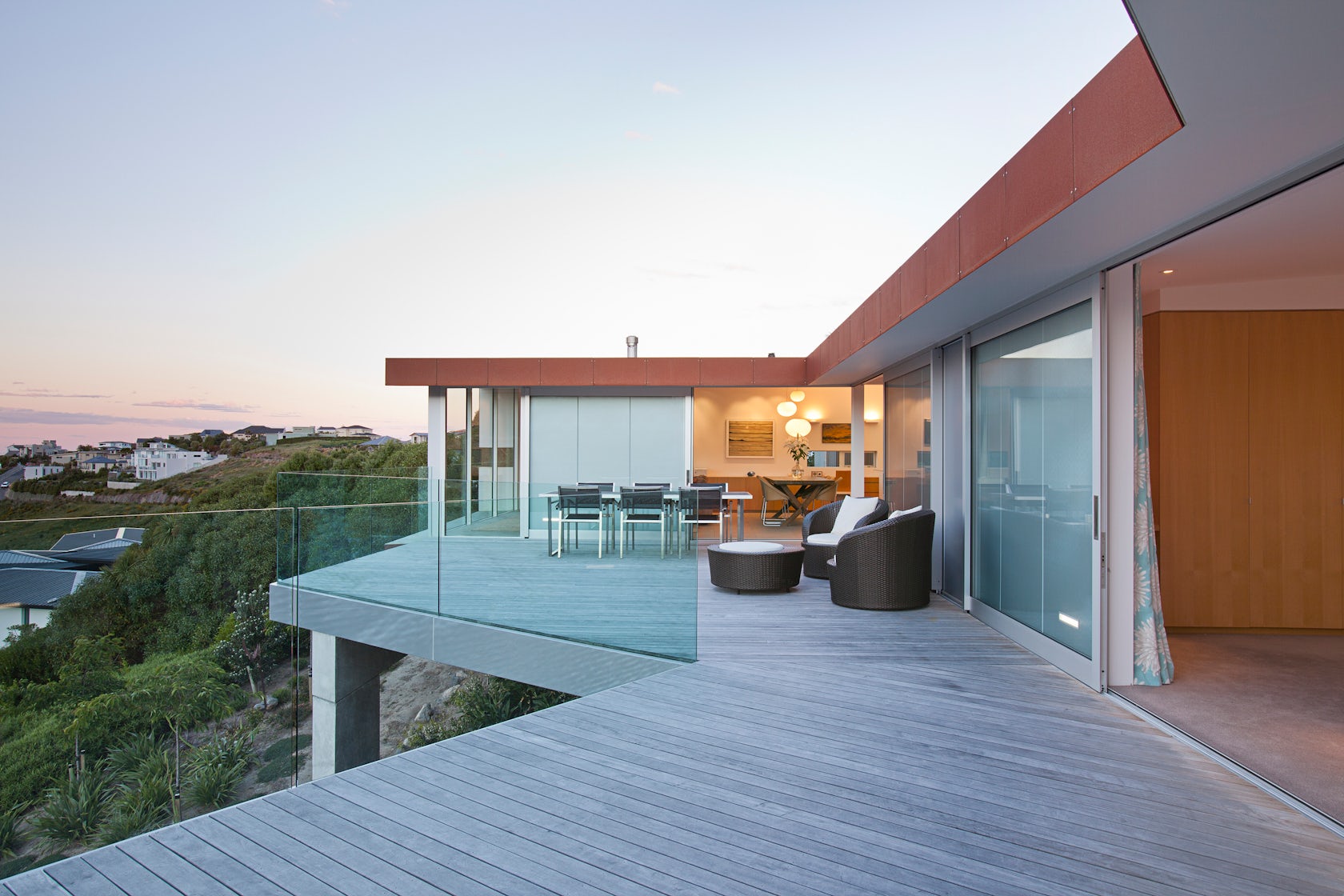
© MAP Architects
Redcliff House by MAP Architects, Redcliffs, Christchurch, New Zealand
Floating on a sloping site in the Port Hills, this residence features a lava stone-clad blade wall, a generous deck and views across an estuary. Interior art galleries were combined with living quarters to frame views and define arrival points. Clad in corten steel panels, the project’s façade buffets southern and easterly winds.

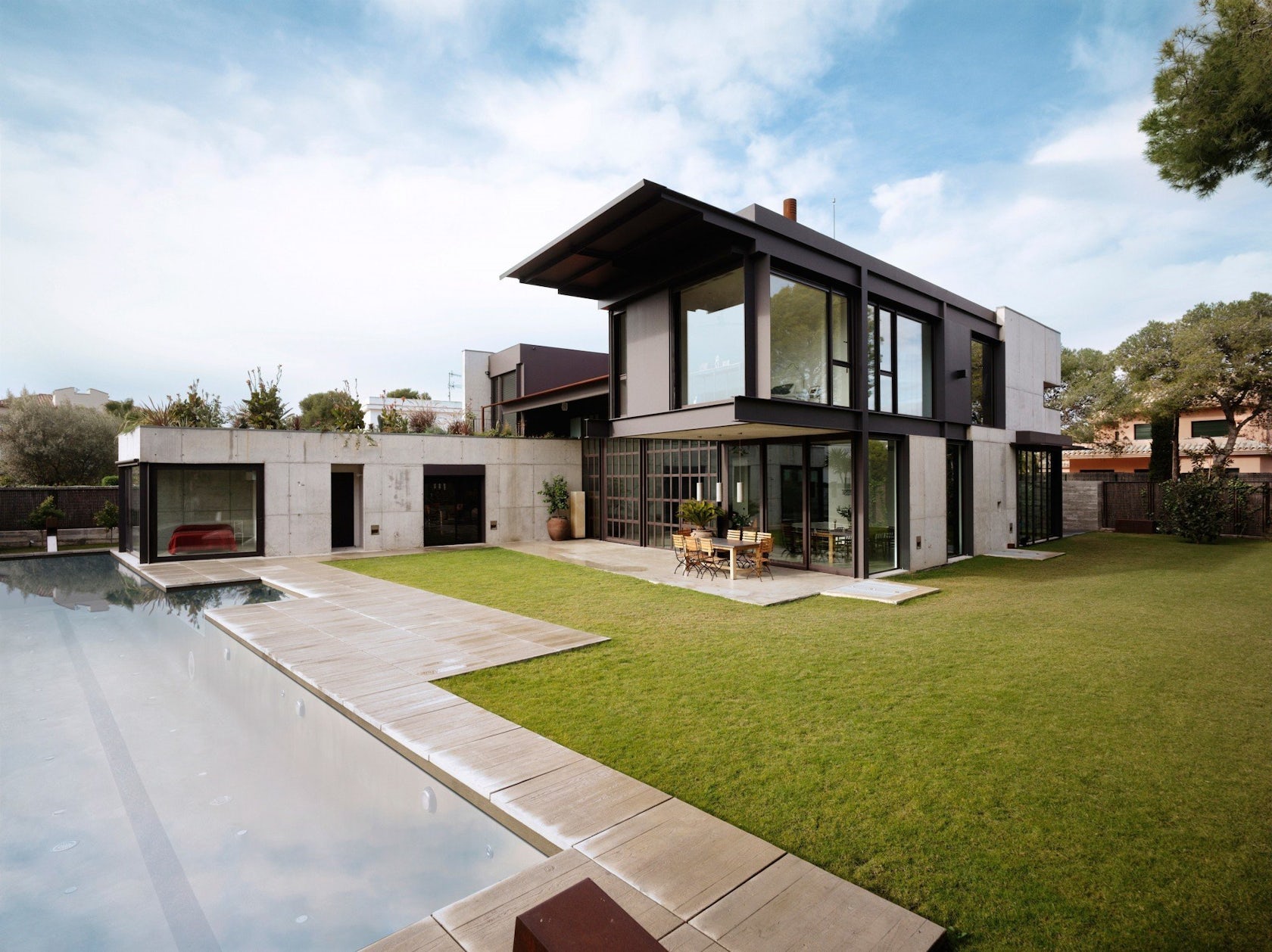
Studio Sitges by Olson Kundig, Sitges, Spain
Studio Sitges was designed as a live/work space for a photographer and his family. Capturing the casual energy of the surrounding beach town, the project uses weathered steel and large panels of Cor-Ten as cladding and connection to the nearby street. Embracing the mild climate, the design includes pivot and sliding doors to merge exterior and interior space.
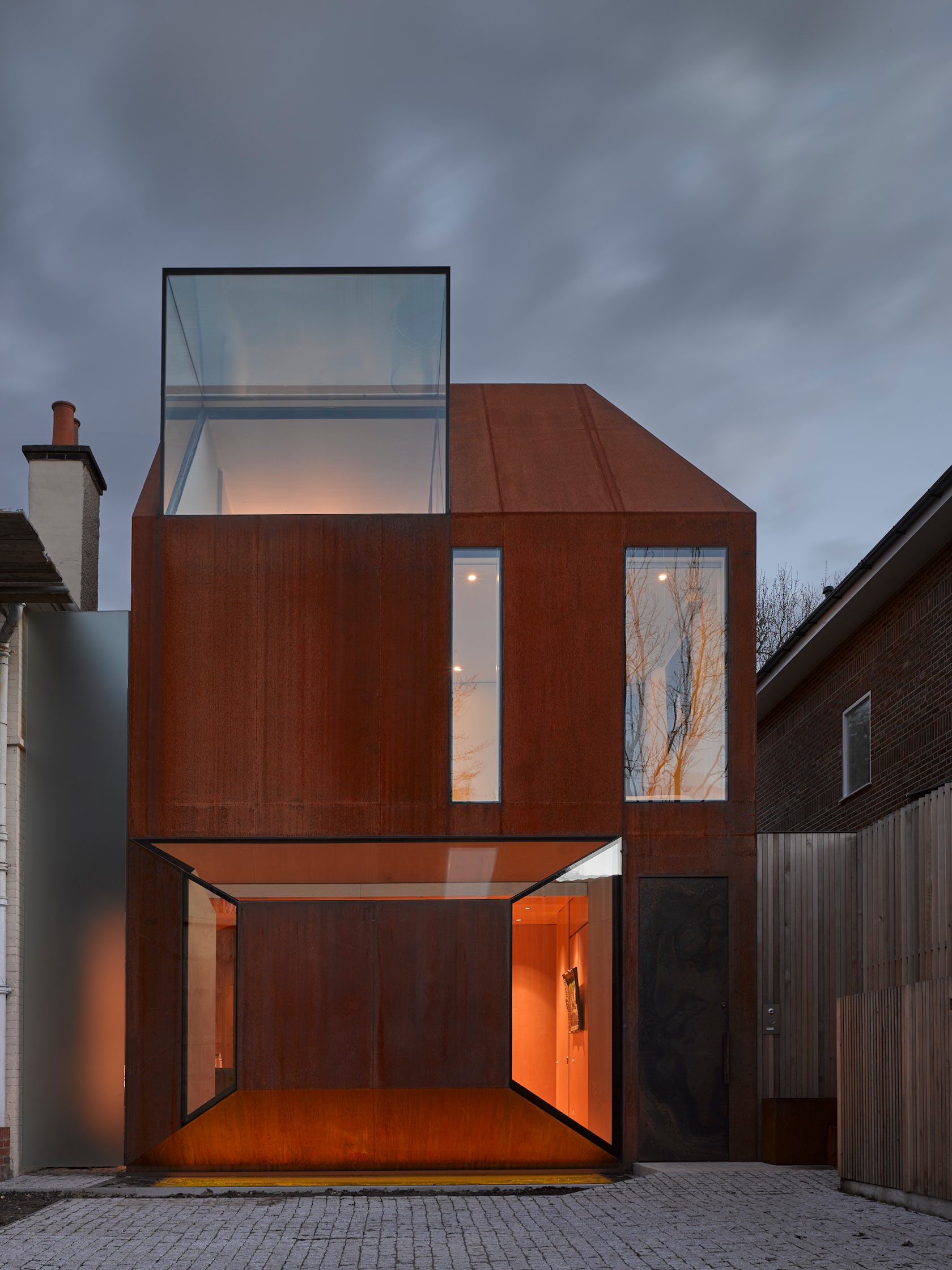
© Nicholas Guttridge

© Lyndon Douglas
Cor-Ten House in Putney by Eldridge London, London, United Kingdom
As a corten house that references the red brick of adjacent properties, Eldridge London’s project was made with a low-maintenance external envelope. Inside, extensive timber paneling and a plywood staircase add warmth and character to each living space.
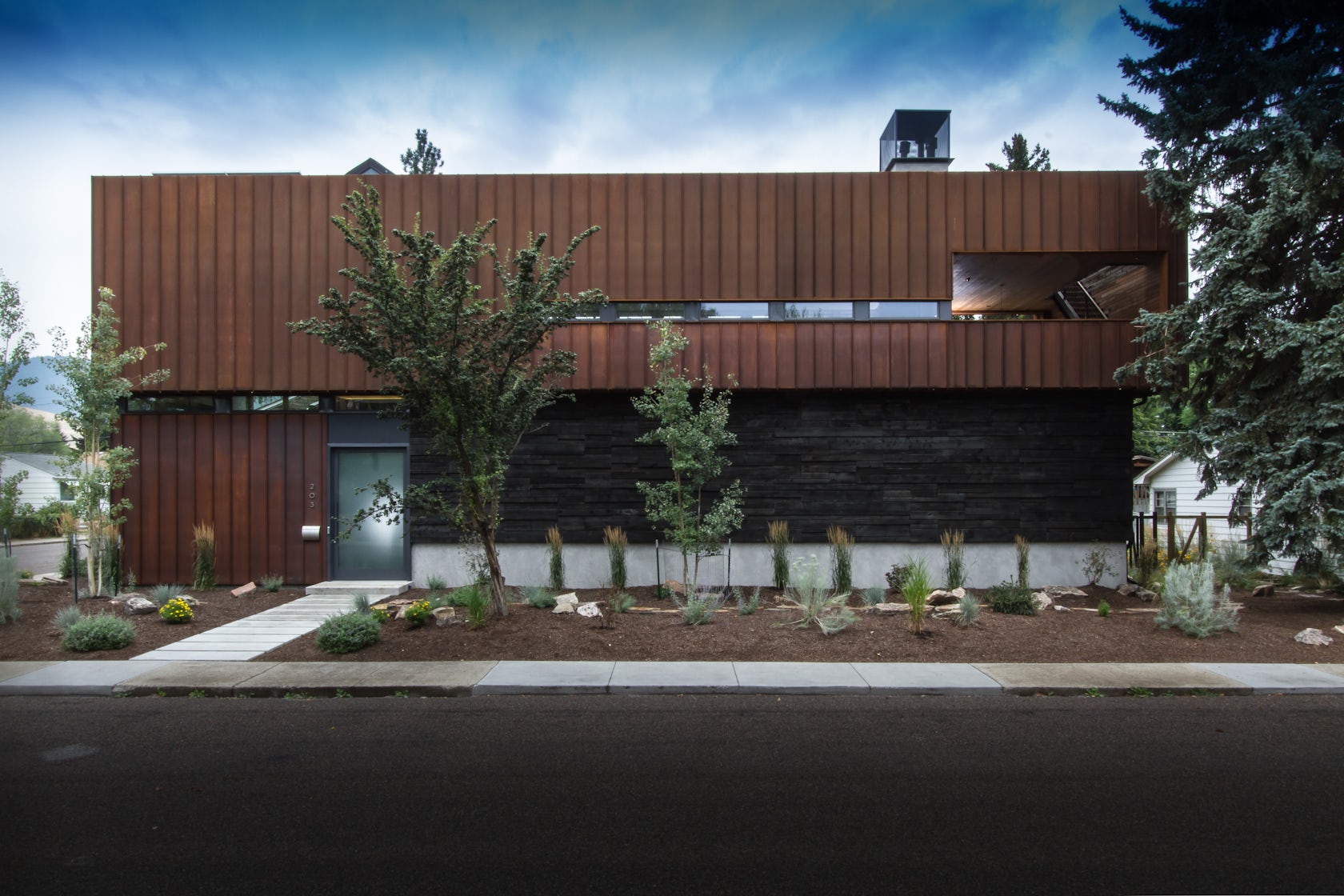
© Chris Pardo Design Elemental Architecture
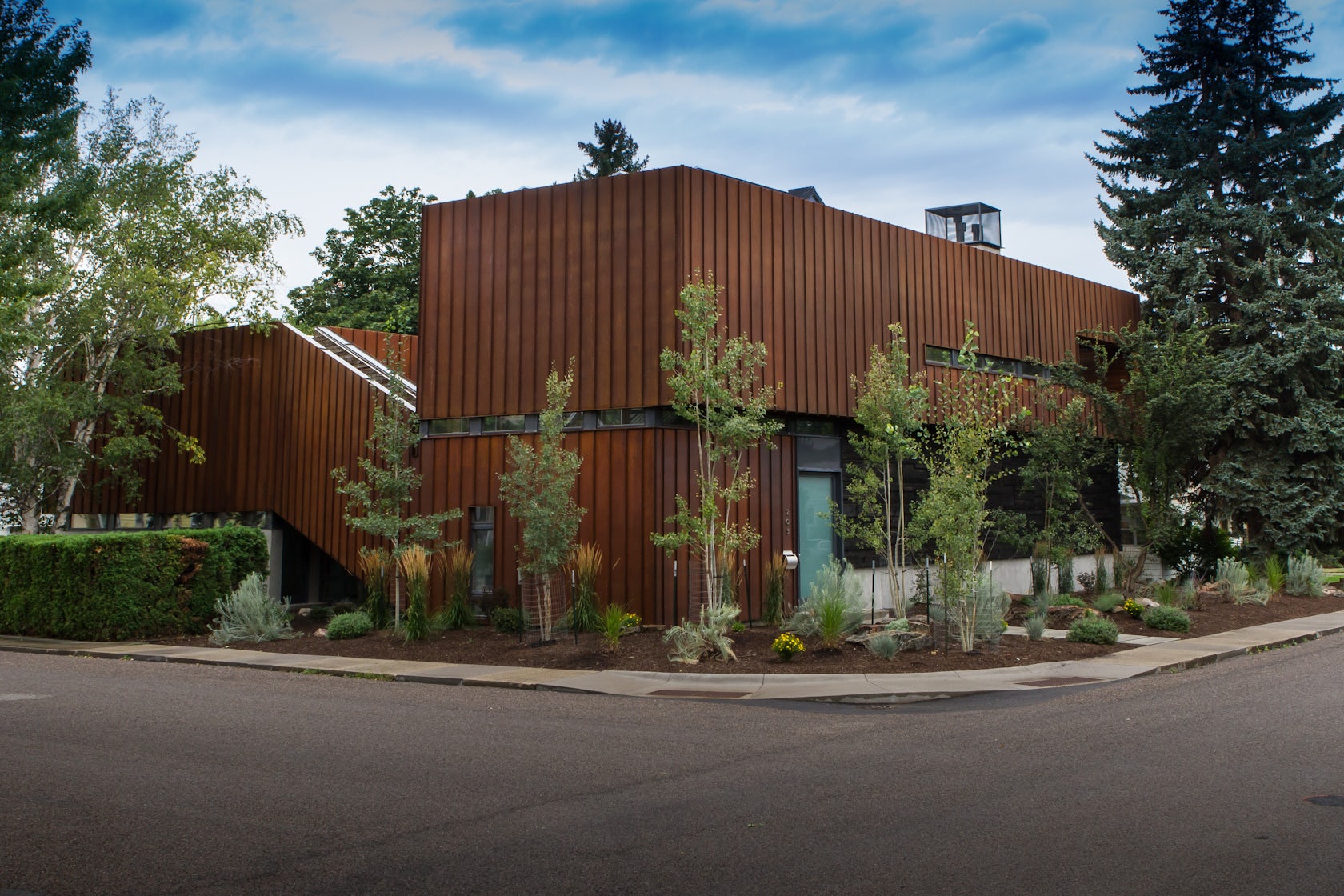
© Chris Pardo Design Elemental Architecture
Wren House by Chris Pardo Design Elemental Architecture, Missoula, Mont., United States
Designed to be a sustainable living environment, the Wren House is sited in downtown Missoula. Outside, a low maintenance corten shell combines with concrete and burnt reclaimed barn wood around five deck spaces.

© Will Bruder Architects
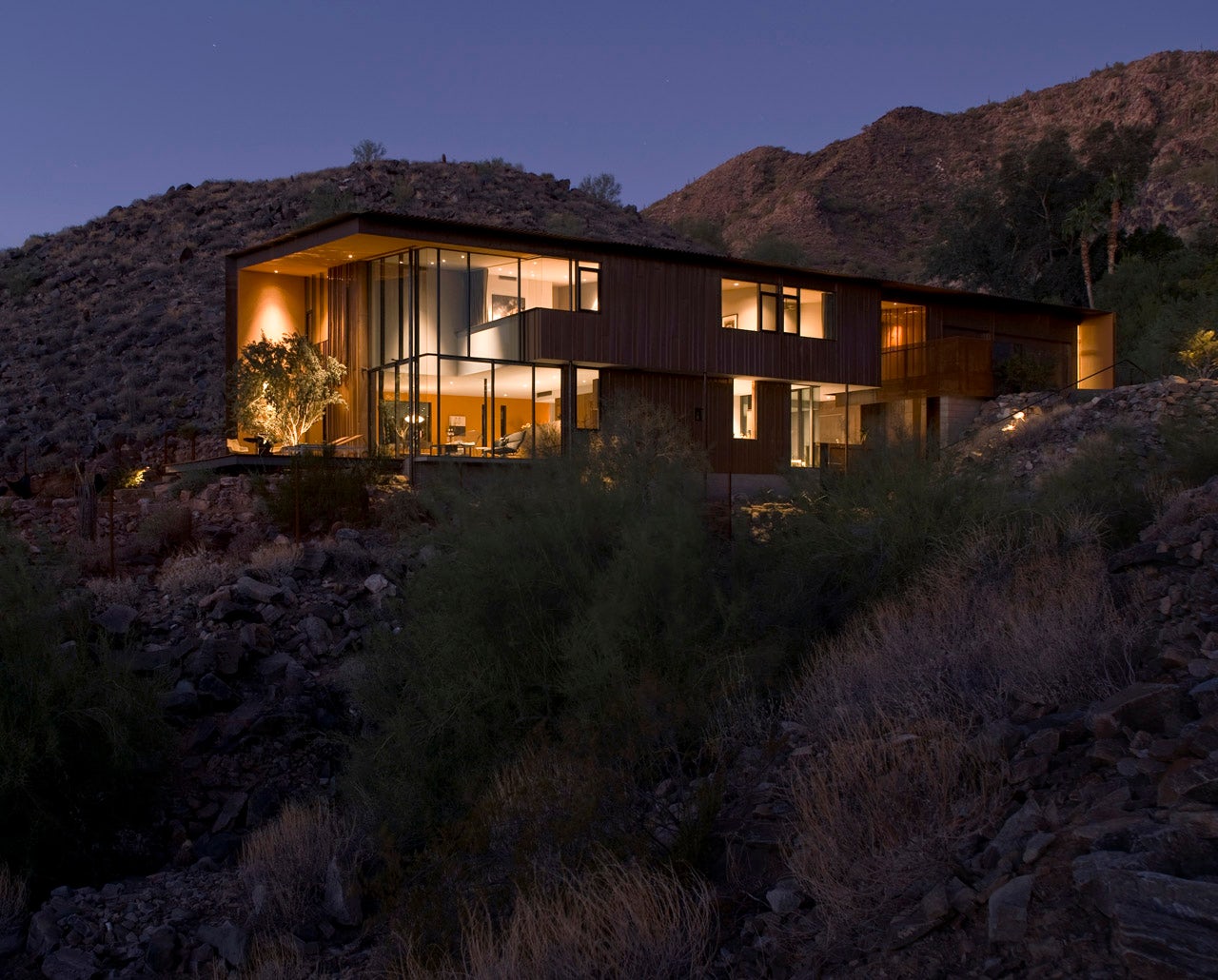
© Will Bruder Architects
Jarson Residence by Will Bruder Architects, Phoenix, Ariz., United States
The Jarson Residence was oriented to the McDowell Mountains along a desert wash landscape. Created as a vessel for discovery, the project features large, weathered steel cladding and panels, as well as a shaded raised gravel terrace.

© Olson Kundig
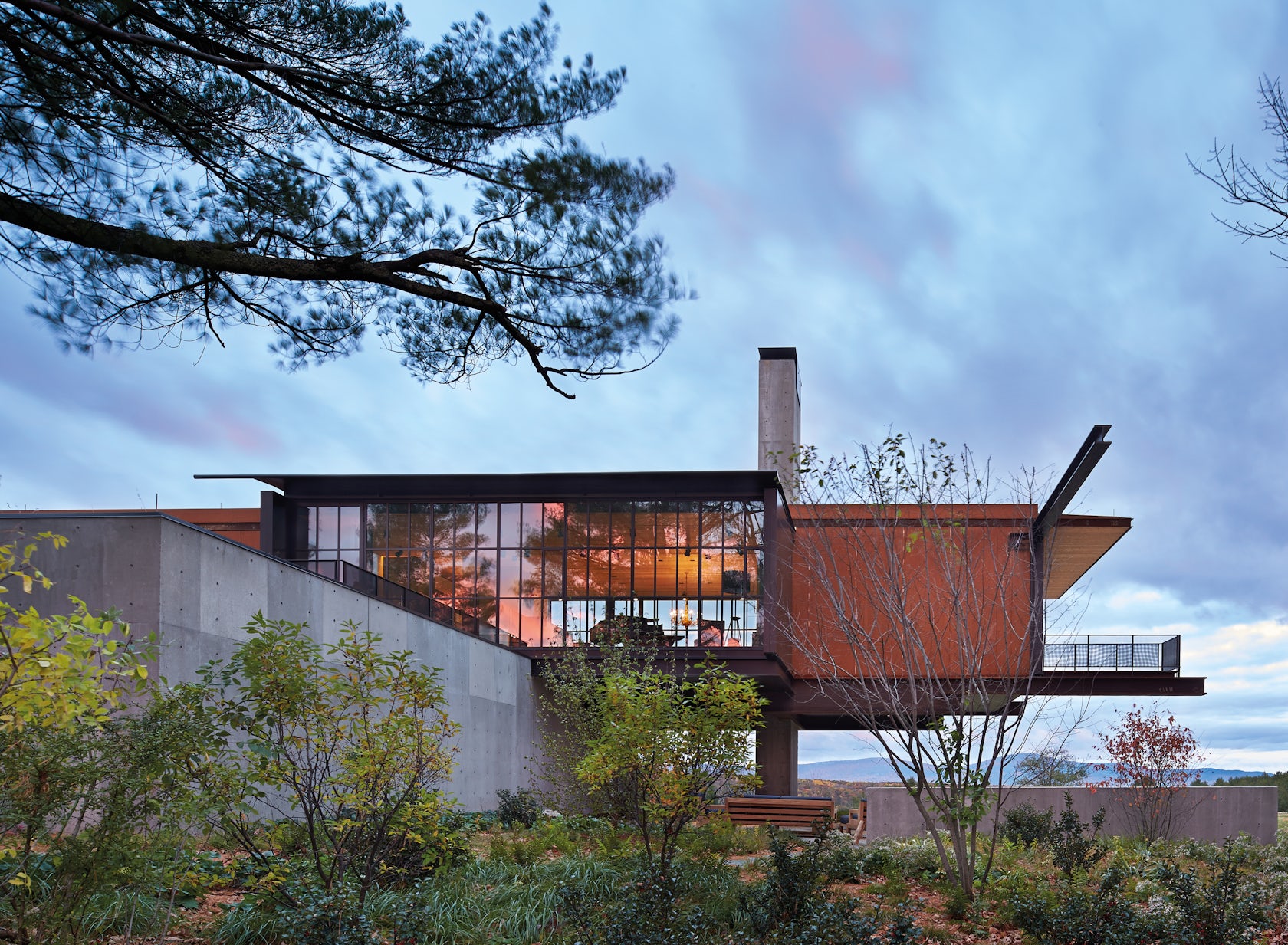
© Olson Kundig
Berkshire Residence by Olson Kundig, New Marlborough, Mass., United States
Sited between a forest and a meadow along an ecotone, the Berkshire Residence rises above the open landscape below. Taking advantage of views through a slim floorplan, the house includes a 150-foot-long hallway and multiple kinetic gizmos that create a sense of shared existence.
Architects: Showcase your next project through Architizer and sign up for our inspirational newsletter.
