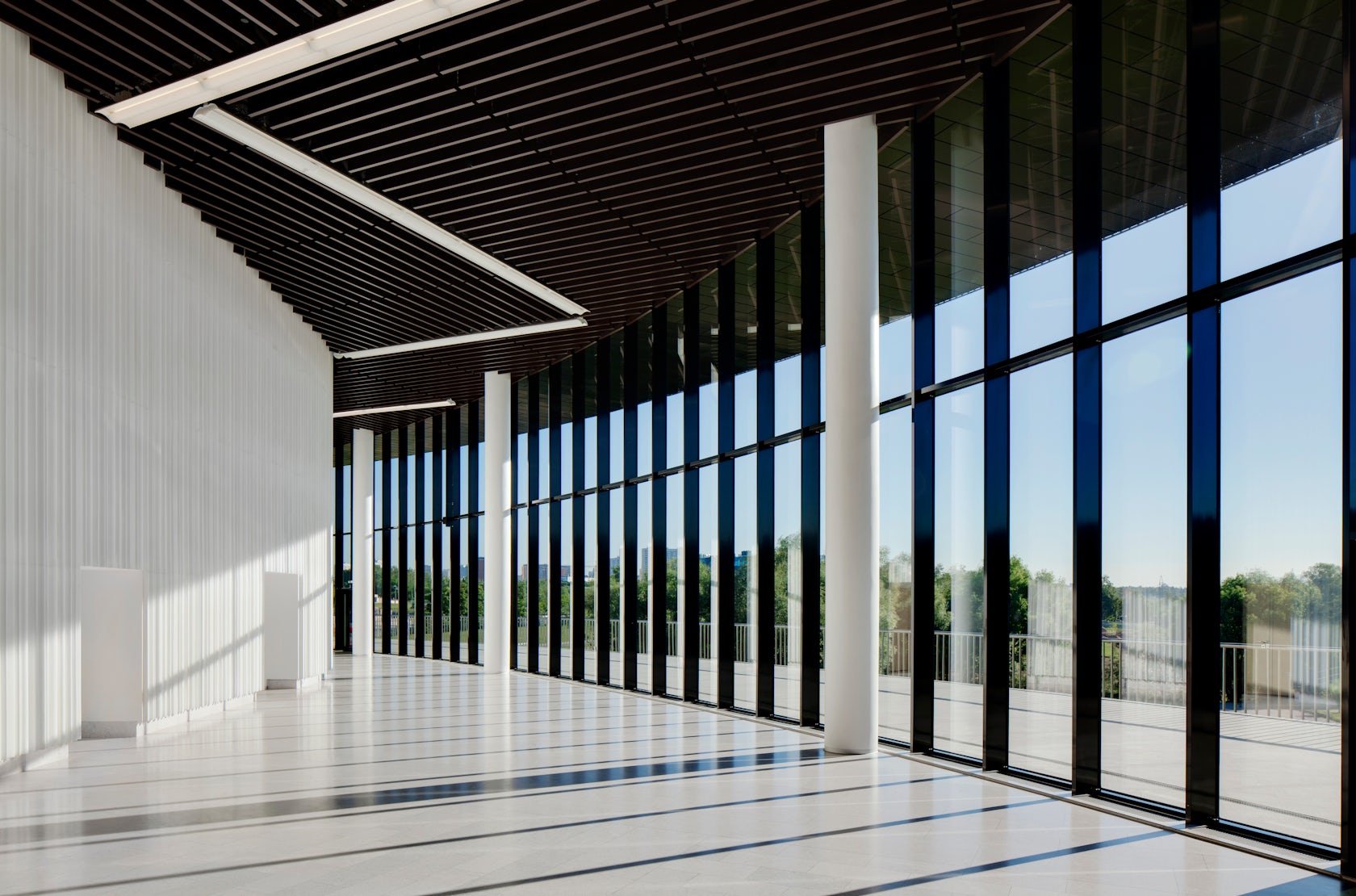Russian architecture is dramatically transforming, evolving from its Eastern Slavic roots and Kievan Rus’ traditions to modern works that examine new relationships between form, materials, and public space. While structures like Saint Basil’s Cathedral and the Kremlin are known the world over, these buildings hardly reflect the emerging Russian design culture and the majority of building stock throughout the country. As Russia’s architecture has changed throughout its history, from the Muscovite period to Imperial and Soviet times, recent transformations have engendered experimentation and empowered a new respect for the public realm.
The following collection celebrates these modern designs and showcases relationships across many programs and sites. While Moscow is the prime location for many works, the projects vary greatly in their individual site conditions and urban fabrics. As visitors are confronted with a host of questions on art, urban life, and contemporary Russia, the architecture becomes a catalyst for rethinking both historical building construction and technique, as well as spatial organizations. Each dynamic project embodies a critical exploration and begins to shape the future of Russian architecture and design.

© Wowhaus

© Wowhaus
Strelka Institute for Media, Architecture and Design by Wowhaus, Moscow, Russia
This public space was designed to replace factory garages for the Strelka Institute in Moscow. A relatively new school for designers, the Strelka Institute is a dynamic platform for lectures, classes, parties, and film screenings. Here, some of the world’s leading architects are driving discussions on urban life, public space, and the future of Russia.


Parasite office by za bor architects, Moscow, Russia
Parasite office was created to explore the shortage of creative offices and studios in Moscow. The design project provides practical business space through an effective use of habitable areas. Throughout Moscow there are many buildings with blind end walls and wide passages between them — spaces where projects like Parasite office can emerge.

© Hufton+Crow Photography

© Hufton+Crow Photography
Stanislavsky Factory by John McAslan + Partners, Moscow, Russia
An adaptive reuse of a historic facility, the Stanislavsky Factory project was designed as a new focal point of cultural activity in Moscow. A site with incredible history, the design team approached the project from both an architectural and an urban landscaping viewpoint. The socially permeable design breaks down the typical gated building layout in the city while promoting sustainability, light, and public space.

© Adjaye Associates

© Adjaye Associates
Moscow School of Management Skolkovo by Adjaye Associates, Skolkovo, Russia
The Moscow School of Management was created to embody the school’s innovative practice-based approach to business management. Adjaye Associates designed the building to suggest openness, cohesion, and an absence of hierarchy. The program includes classrooms, a congress center, wellness center, and residential zones.

© ARCHSTRUKTURA

© ARCHSTRUKTURA
Branch of the National Center for Contemporary Art by ARCHSTRUKTURA, Yekaterinburg, Russia
This branch building utilizes a number of different strategies to follow strict building requirements. A “museum in the bridge,” the contemporary art center has a number of small additions and modern functions while designed to be stylistically neutral. The original building’s main façade and layout remain intact, while new elements were added to the rear façade.

© Kerimov Architects

© Kerimov Architects
Arbor by Shamsudin Kerimov Architects, Moscow, Russia
A living space project designed for a family of 15, Arbor is divided into three semantic zones. These zones are conditionally named “kitchen-furnace,” “dining room-drawing room,” and “terrace-scene.” More like a pavilion in nature, the design uses a minimal material palette and careful detailing.

© Wowhaus

© Wowhaus
Krymskaya Embankment by Wowhaus, Moscow, Russia
The Krymskaya Embankment transformed a road into a lane for pedestrians and bicycles. New fountains, wave-shaped artist pavilions, and benches were added to further activate the space. The design also allowed a green strip of Gorky park to extend across to Krymsky bridge.

© David X Prutting

© David X Prutting
Garage Museum of Contemporary Art by OMA, Moscow, Russia
A renovation of the 1960s restaurant on site, Rem Koolhaas’ latest work is a new museum for contemporary art in Moscow. The museum program includes galleries, a shop, café, roof terrace, auditorium, and offices. A new translucent polycarbonate façade wraps the original structural framework and is lifted off the ground. This allows views and connections to both Gorky park and the exhibition space inside. Read our in-depth feature on the Garage Museum here.









