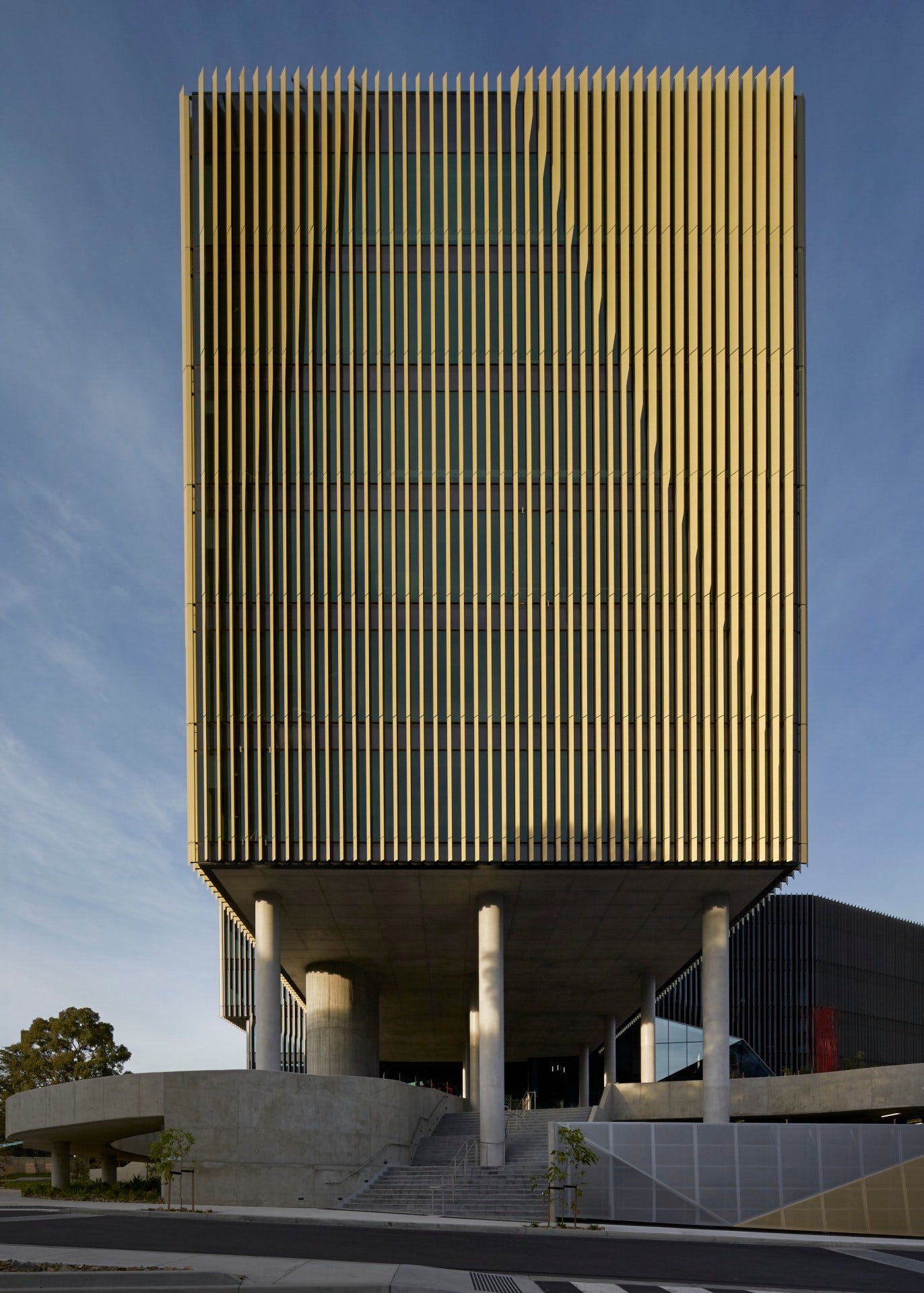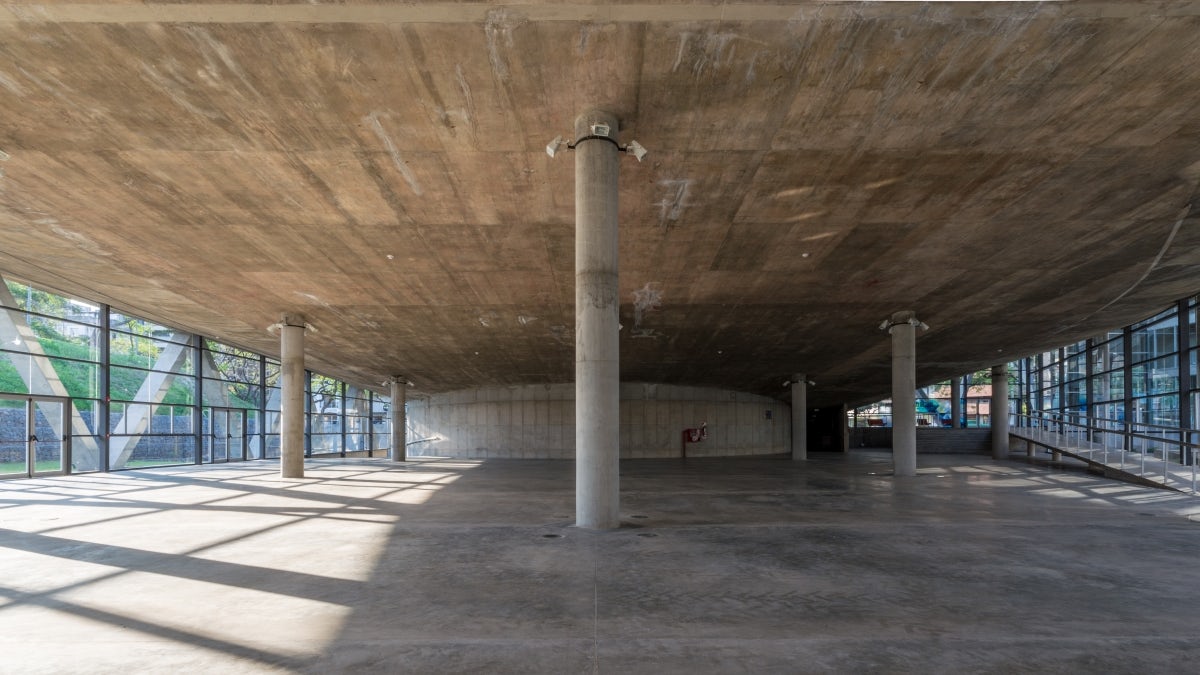The 20th century saw the birth of modern architecture, when ornate and robust houses were stripped down to orthogonal lines and simple volumes. A pioneer of this new language was Swiss-French architect Le Corbusier, who leveraged his Five Points of Architecture to create a framework for modernism.
One of the most iconic features of the precedent set by Le Corbusier were concrete pilotis, elegant structural columns that resonate with the poise and classicism of the Parthenon and Villa Rotonda. Supporting walls diminished and were replaced by grids of reinforced concrete columns that bore the structural load, while creating a new aesthetic that allowed even the most brutalist of structures to levitate. Despite their heavy materiality, concrete pilotis create a refreshing freedom of space for both the viewer and the user.
This freedom of space is ever more important with the increasing need for open space within today’s dense, urban populations. This collection looks at contemporary projects and their uses of concrete pilotis, treading the line between functionality and aesthetics:

© ARX Arquitectos

© ARX Arquitectos

© ARX Arquitectos
Caneças High School by ARX Arquitectos, Caneças, Portugal
This school project consists of multiple ‘learning blocks’ in a collective, with every space containing programs of different importance. Concrete pilotis raise some of these blocks and help articulate a sense of fluidity with physical and visual permeability.




Burwood Highway Frontage Building by Woods Bagot, Melbourne, Australia
The juxtaposition of brutalist concrete volumes with a crisper material like aluminum creates a monumental language. The pilotis lift up a massive eight-level tower, imbuing structural strength.

© andré j fanthome

© archohm

© archohm
Yogananda Library by archohm, Solan, India
The variation of crossed and vertical concrete pilotis makes this library a spatial superstructure that elevates the otherwise heavy mass of concrete and gives an airy feel on the interior. The user can see landscape views from the floor-to-ceiling windows on the interior, with the pilotis creating dynamic frames from every angle.

© Yoonseux Architectes

© Yoonseux Architectes
J. Jaurès II Primary School by Yoonseux Architectes, Livry-Gargan, France
The project was conceived as an open edge so students could take part in a learning space that is connected to the landscape. The creative mix of vertical and slanted pilotis allows the project to achieve this openness between interior and exterior space.

© H Lin Ho

© H Lin Ho

© H Lin Ho

© H Lin Ho
Setia Corporate Headquarters by Archicentre Sdn. Bhd., Setia Alam, Shah Alam, Malaysia
Setia Corporate Headquarters is a perfect example of a contemporary take on concrete pilotis. It plays with both the practical and aesthetic characteristics of the columns; large pilotis that hold weight of the roof create an open public space while smaller columns are placed sparsely through the interiors.

© CASTAÑEDA-COHEN-NANZER-SAAL-SALASSA-TISSOT

© CASTAÑEDA-COHEN-NANZER-SAAL-SALASSA-TISSOT

© CASTAÑEDA-COHEN-NANZER-SAAL-SALASSA-TISSOT
Cultural Center Cordoba by CASTAÑEDA-COHEN-NANZER-SAAL-SALASSA-TISSOT, Cordoba, Argentina
Built with the common trajectory of the walkers in mind, the pilotis create fluid spaces of movement between organized parts of public programs through a series of paths and meeting points. The absence of walls allows for expansive glazing.

© Dustin Walker

© Saskia Koerner
Los Canoas by Thompson Naylor Architects, Santa Barbara, California
The concrete pilotis in Los Canoas create a large, covered outdoor space that allows fluid movement between interior and exterior. The large windows and layout of internal and external spaces allows for cross ventilation as well as breathtaking views.




