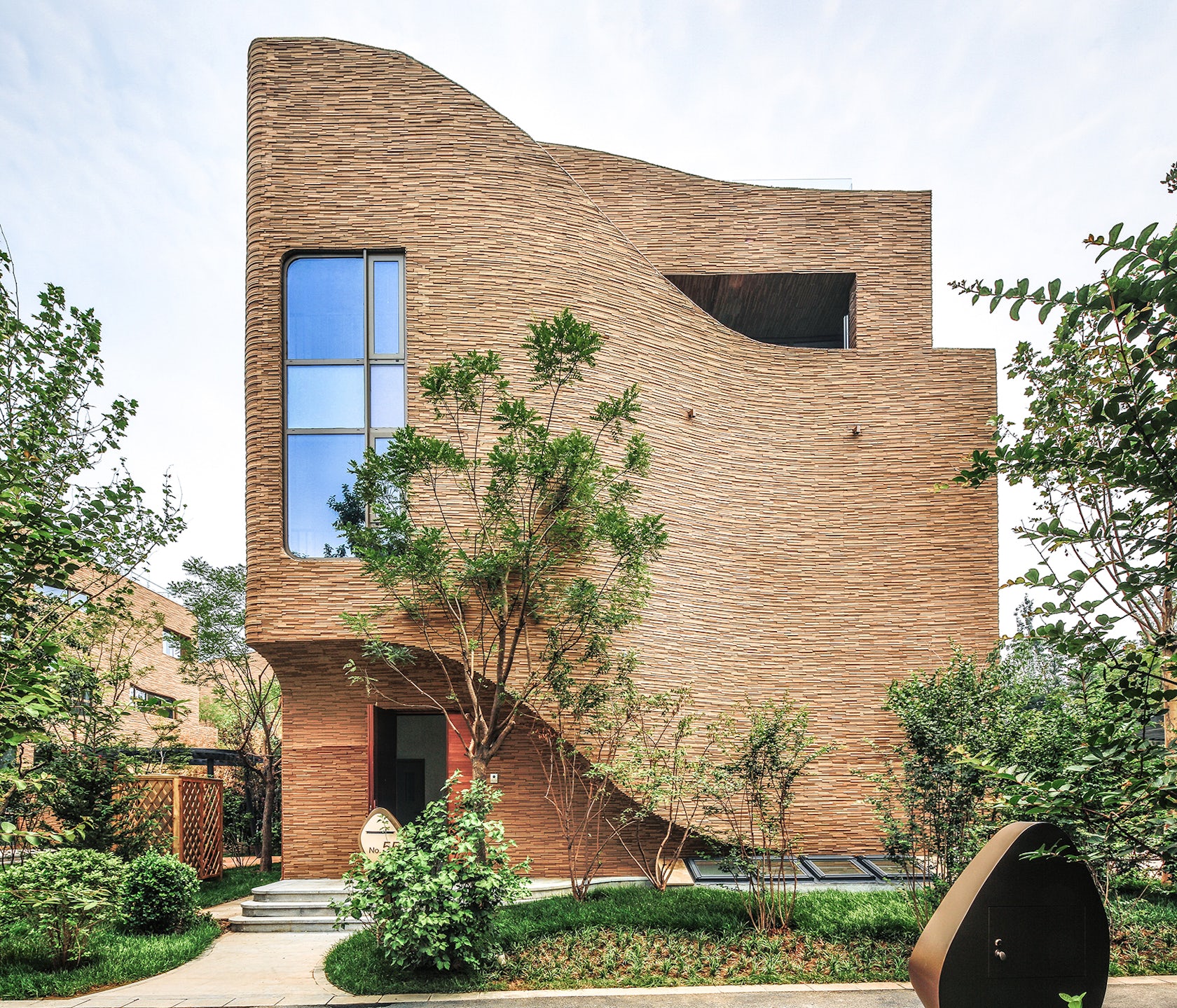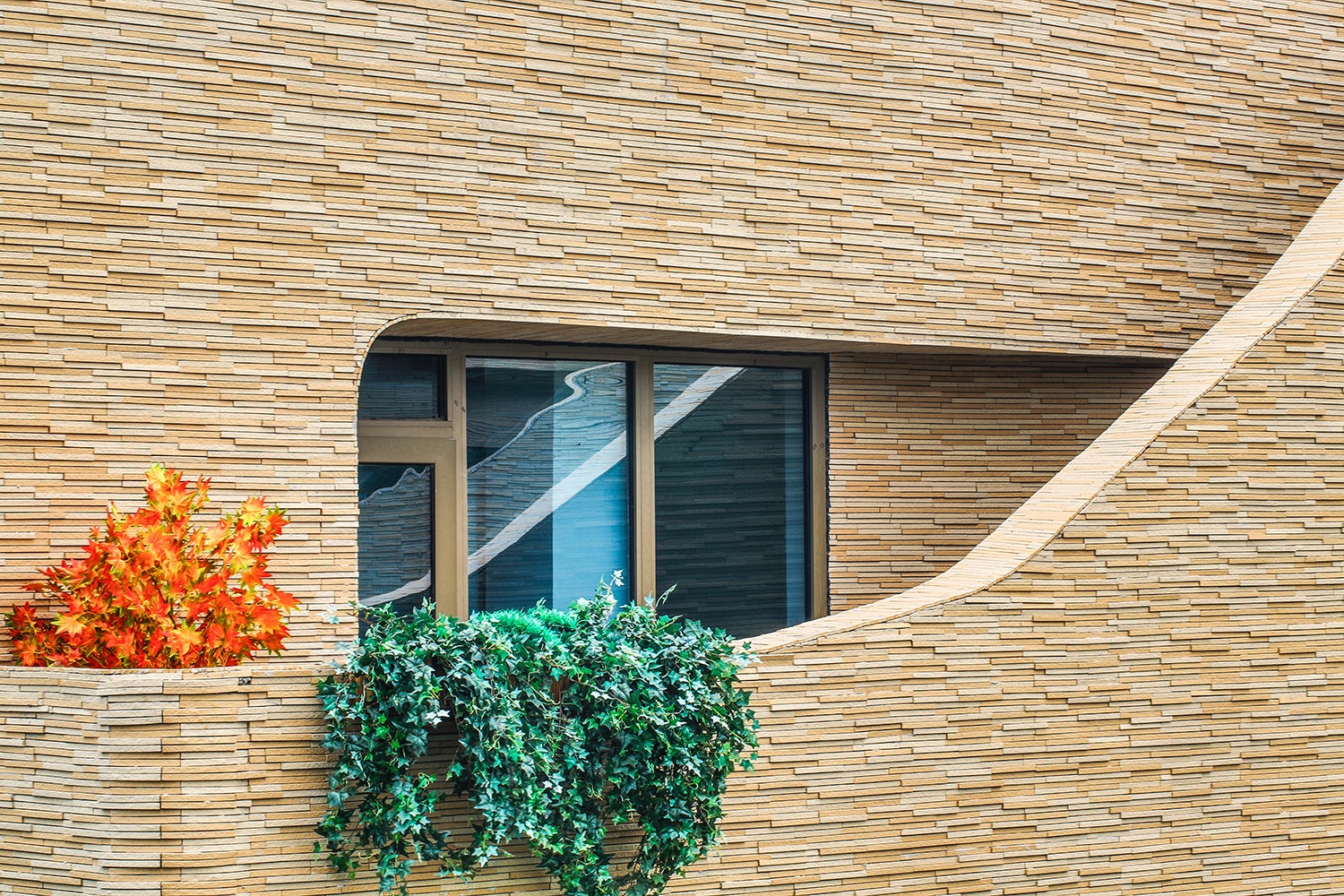Among the many architectural forms proliferating in rapidly developing parts of China are new developments in communal housing and collective architecture. Precedents for communal living can be found throughout Chinese architectural history, and hold particular resonance with Communist ideologies, but contemporary works of this type are constructing their own narratives of form and function, as well. These narratives are not all in agreement, either; the projects on this list represent the effects of industrialization and capitalist influences as well as reactions against it. Yet all of these projects are focused primarily on designing domesticity, and consequently, designing the behavior of households and neighborhoods.
Each of the following works suggest a concern for the competing needs and interests of a community and its members. In creating these structures, architects attempt to balance the distribution of public and private space, and the capacities for communal and individual identities. Architects must also consider the relationship between the people, land and architecture inside and outside of the community. With such complex and ever-changing concerns, no solution is inherently correct nor is any successful design necessarily appropriate for another context. These works illustrate a range of responses to a spectrum of settings and needs, yet they still offer useful lessons on how to salvage community in the modern world.


© Jin Boan

Stepped Courtyards by OPEN Architecture, Changle, Fuzhou, China
Adapting the ancient form of collective Tulou housing, OPEN Architecture’s commune is organized around a central courtyard to facilitate community interactions and promote residents’ privacy. Yet the structures around this courtyard are broken up by stepped forms that create terraces for each floor and open up views to the surrounding landscape. Each building in the structure is defined through its own vibrant color.


© NEXT architects

© NEXT architects
Lianjiang Butterfly Bay by NEXT architects, Lianjiang, Fuzhou, China
Rather than featuring a courtyard, the houses of Lianjiang Butterfly Bay are organized around the Min River, making the entire site visible along a linear access along the water. A lack of roads and a great amount of plant life brings the various structures together, while a variety of forms and architectural styles helps to differentiate them.

© Aedas

© Aedas
18 Kowloon East by Aedas, Kowloon, China
Featuring vertically oriented residences and office spaces, 18 Kowloon East takes on the form of a conventional glass skyscraper for much of its façade. However, on the lower levels is a parking structure which fills the volume of the skyscraper, featuring wide cutaways from which greenery is overflowing. The plants not only redefine the space of the garage, but also create a surreal juxtaposition with the more traditional urban architecture above and all around it.


Jinao Tower by Skidmore, Owings & Merrill LLP ( SOM ), Nanjing, China
The main structure of Jinao Tower is defined by its tall and slim profile, and its sculptural façade. The structure’s gridded framework is interrupted by diagonal planes that zigzag up the building like folded glass. The design was developed in order to reduce the building’s use of energy and material resources, but this elegantly achieved efficiency also becomes an important aesthetic characteristic for the building.

© Edmon Leong

© Edmon Leong
Fairyland Guorui Villas by UNStudio, Beijing, China
As villas, the Fairyland Guorui structures collectively create a neighborhood community, but one that is organized around individual family households. Common spaces within each home are designed to foster communities within the larger complex-wide community, reinforced by the houses’ protective façades and surrounding greenery, which afford privacy for each resident.

© gad·line+studio

© gad·line+studio

© gad·line+studio
Collective Living: New Forms of Affordable Housing for Relocalized Farmers in China by gad, Fuyang, Hangzhou, China
The Collective Living project by gad is an effort to revive traditional rural architecture in China, in a fashion that is accessible and promotes community. The complex effortlessly blends in with the surrounding town through its vernacular forms, while maintaining a distinct identity through the neighborhood’s stark white brick façades. Each home is connected through shared courtyards, yet as affordable housing, the structures still allow residents to develop a degree of independence.

© People’s Architecture Office

© People’s Architecture Office

© People’s Architecture Office
Courtyard House Plugin en Masse by People’s Architecture Office, Beijing, China
Rather than designing a community from scratch, People’s Architecture Office is working to improve and refurbish existing communities. The idea behind their project is to create prefabricated architectural elements which can be introduced to a building without removing or rebuilding preexisting architecture. The panels that the architects made can improve the structural integrity of a building while adding accommodations like electricity and plumbing. The project is designed for the utmost accessibility by eliminating the costs of full-on renovations and the need for skilled labor during installation.




