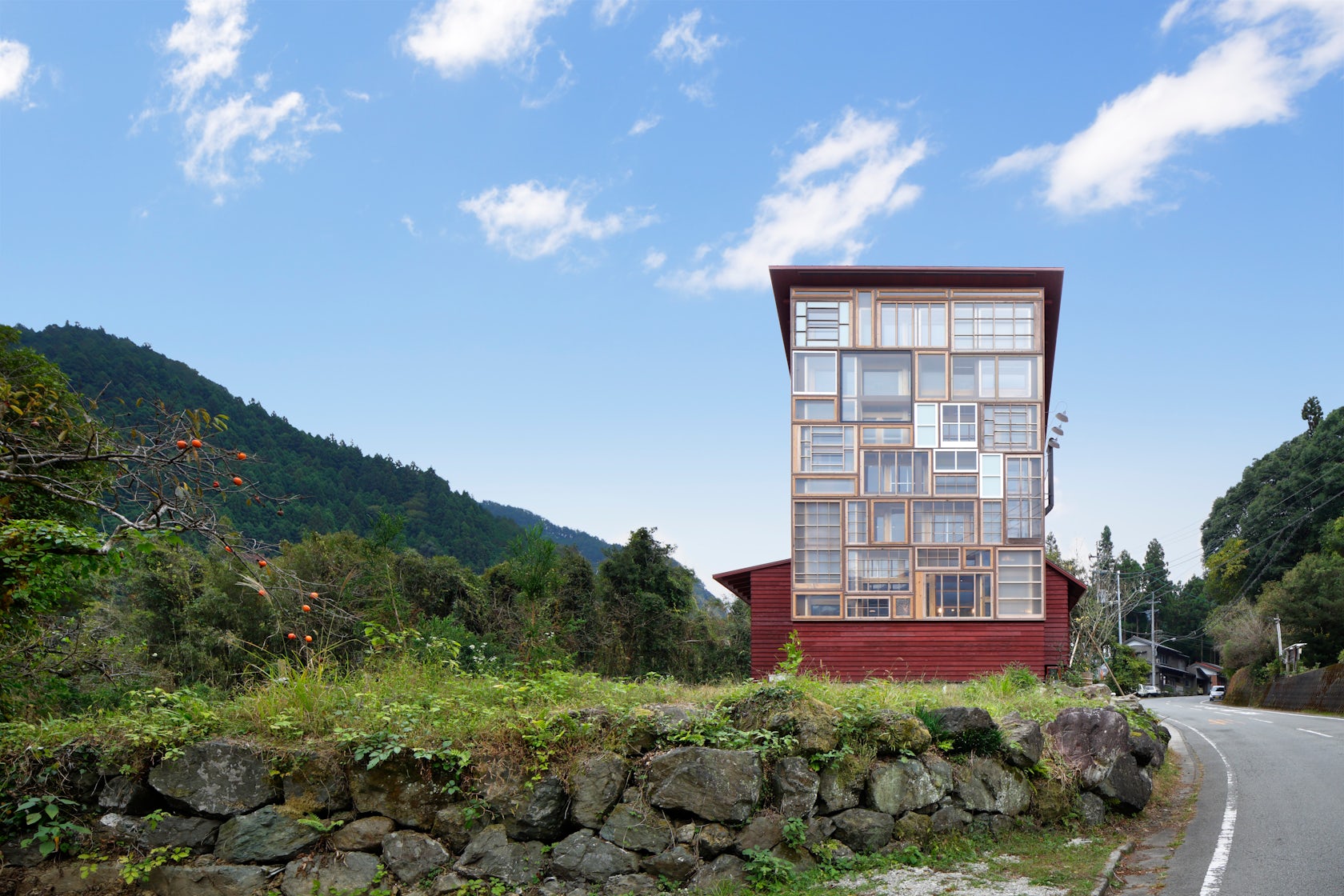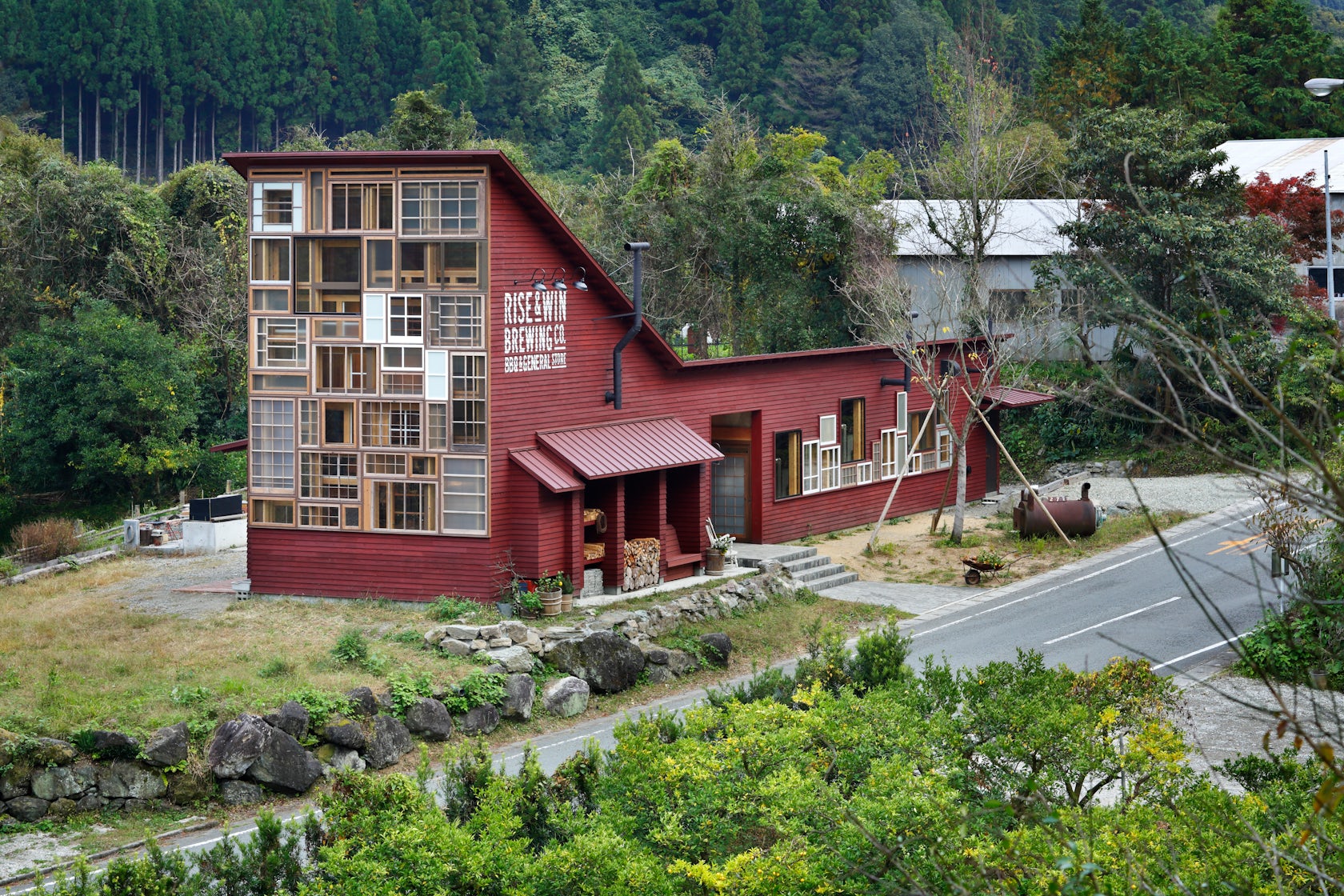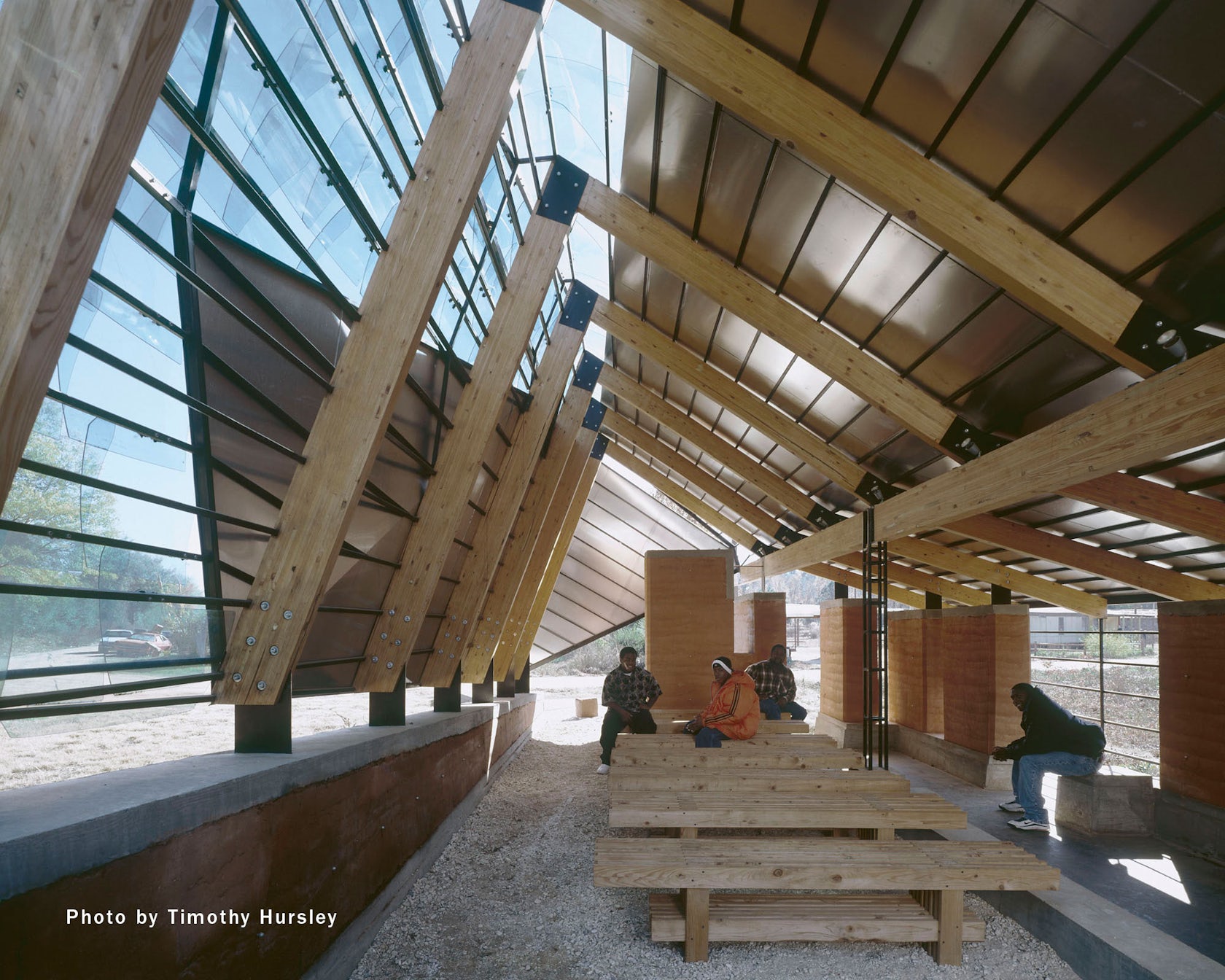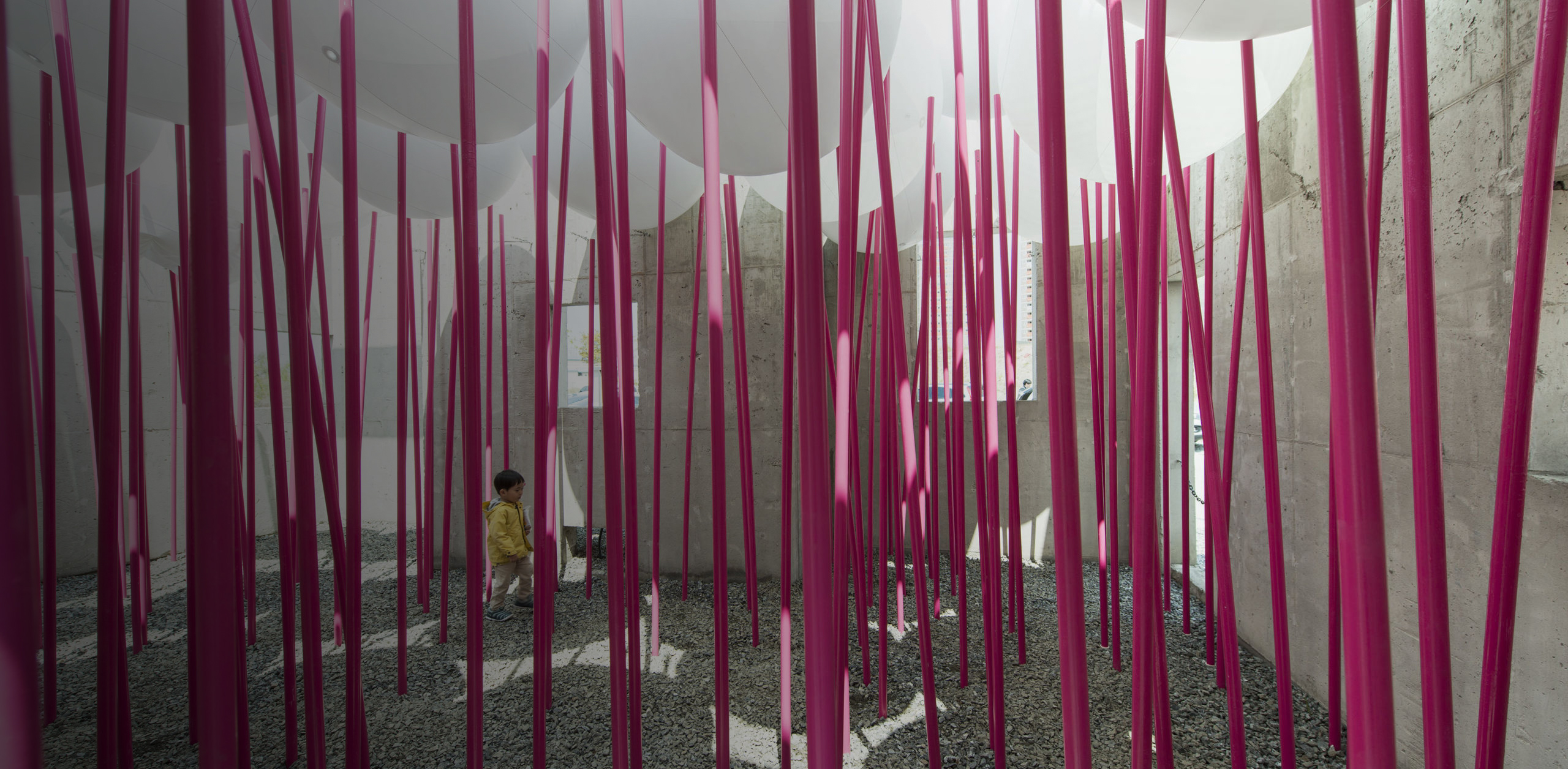Architects: Showcase your next project through Architizer and sign up for our inspirational newsletter.
Too often, architecture is treated like a disposable commodity. Once a building falls into disrepair, or simply becomes less desirable than when it was first built, it is typically destroyed and replaced by something new, or “upgraded” through expensive remodels and gentrification. Alternatively, if there is a lack of interest on the part of investors and developers, a building can be gutted and abandoned, a ghost of its former self. This information is not surprising or revealing, because it is common practice. Yet every step of this process — from construction to destruction — is wasteful, sapping resources and harming both community and environment.
Yet there are alternative practices that address these concerns without limiting the vision and aspirations of architects. They do not require drastic change in the design of forms, but they do require new designs for how those forms are made. The projects in this collection represent these designs in action, envisioning a world in which architecture need not be destroyed, but is continually remade and revised. This is a world where demolition sites are repositories for new materials and natural habitats are extensions of our own communities — not simply a source of raw materials.
The architects who designed these projects were motivated by a variety of reasons, including sustainability, cost-efficiency and practicality. Each structure embodies a fusion of art and industry, being a collage of commercial materials. This fusion aligns the projects with a variety of conceptual forebears: from Dadaism, as a political and artistic reaction to excess and industry; to informal architecture, as a utilitarian response to economic and social marginalization; to Pop art, through the absurd repetition of banal forms and a tacit rejection of originality. Ultimately, these works are as revolutionary and influential as what came before.

© Quentin Olbrechts

© Quentin Olbrechts
01-494 SEAT of the EUROPEAN COUNCIL and the EU COUNCIL by Philippe SAMYN and PARTNERS, architects & engineers, Rue de la Loi, Bruxelles, Belgium
The new headquarters for the EU Council is located on the site of a historic structure in Brussels, Belgium, but is dominated by contemporary additions and a new façade. Most notably, the new design features a large, egg-shaped structure hidden behind a wall of countless windows. The windows, which have wooden frames and come in a variety of sizes, are actually repurposed from buildings in the EU’s member states.
The motif symbolizes the unity of these states and the EU’s endeavor to look out at the world from each nation’s vantage point, but also serves a practical purpose: the building is a new home for the many windows that had to be replaced throughout Europe in accordance with EU regulations on sustainability.

© BUREAU A

© BUREAU A
La Fabrique by BUREAU A, Genève, Switzerland
On a smaller scale, La Fabrique combines many windows, which come not only in different sizes, but different shapes, colors and styles. The windows were salvaged from abandoned structures, and used as a low-cost construction material. But the project also carries symbolic weight by giving new life to architecture that was considered worthless, consequently rethinking conventional definitions of prefabricated architecture.

© Hiroshi Nakamura & NAP

© Hiroshi Nakamura & NAP

© Hiroshi Nakamura & NAP
Kamikatz Public House by Hiroshi Nakamura & NAP, Tokushima, Japan
The Kamikatz Public house envisions itself as a community center for the surrounding town. The pub and brewery is a communal space to begin with, but its monumental face of locally salvaged windows makes the building a public architecture. The project is also an attempt to reinvigorate the local economy, by transforming decayed architecture into a public good.

© Piet Hein Eek

© Piet Hein Eek

© Piet Hein Eek
Strijps Bultje by Piet Hein Eek, Eindhoven, Netherlands
Piet Hein Eek designed a gallery and community center in Eindhoven for exhibiting work by local artists. In an effort to encourage sustainability through the project, the design prominently features a patchwork of recycled windows covering every surface of every exterior wall of the gallery. The traditional styles of the windows serves as an aesthetic intervention into the industrial environment of the gallery, which is nestled beneath a stretch of highway.

© Quang Tran

© Quang Tran

© Quang Tran
Vegan House by Block Architects, Ho Chi Minh City, Vietnam
Vegan House, a former residence turned into a local gathering space, is defined less by its windows than its window shutters, which the house owner collected from friends and prominently featured in his redesign of the structure. The shutters come in many colors and adorn the building’s entire façade, also functioning as interior screens and doors. This cost-efficient renovation makes the house more dynamic and alludes to the house’s new role as a place for congregation and friendship.


© Auburn University Rural Studio

© Auburn University Rural Studio
Glass Chapel by Rural Studio, Mason’s Bend, Ala., United States
Glass Chapel is one of many structures that Auburn University’s Rural Studio has developed for local, low-income communities. Due to a lack of funds and resources, the project makes use of inexpensive and recycled materials. Like a more modest, sustainable, community-oriented version of Philip Johnson’s Crystal Cathedral, Rural Studio’s Glass Chapel features a roof and façade of recycled car windows, demonstrating how to transform industrial waste into architectural opportunities.

© Sebastian Zachariah, Photographix

© Sebastian Zachariah, Photographix

© Sebastian Zachariah, Photographix
Collage House by S+PS Architects, Navi Mumbai, India
Drawing connections between the informal architecture of Mumbai’s marginalized communities, and the growing ambition for sustainability in all architecture, S+PS Architects designed Collage House to emulate approaches towards recycling found in informal structures. The project not only features a variety of salvaged windows on its façade, but also uses recycled materials for interior forms and structural elements, compiling metal pipes to create partitions and repurposing columns from an abandoned home.
Architects: Showcase your next project through Architizer and sign up for our inspirational newsletter.




