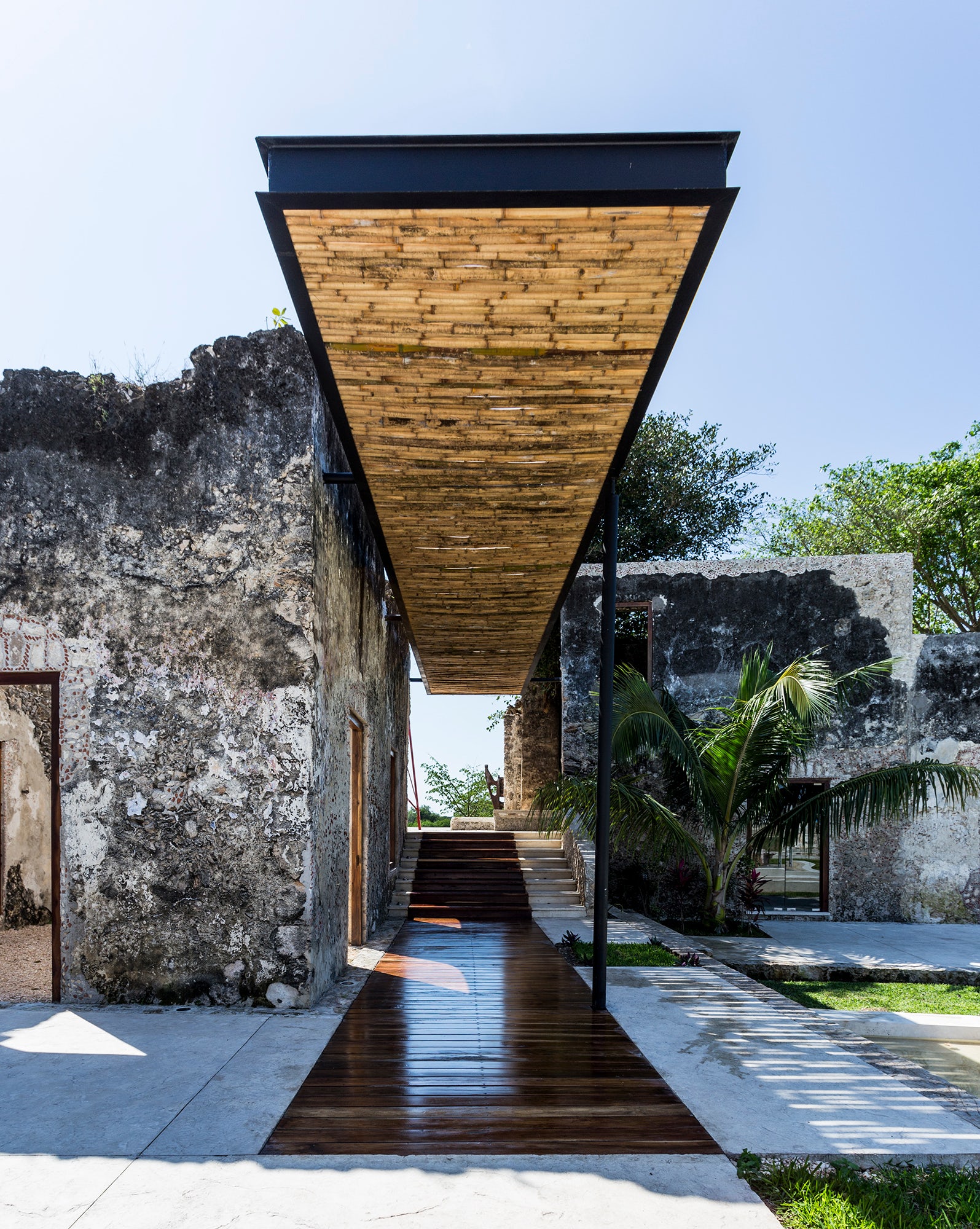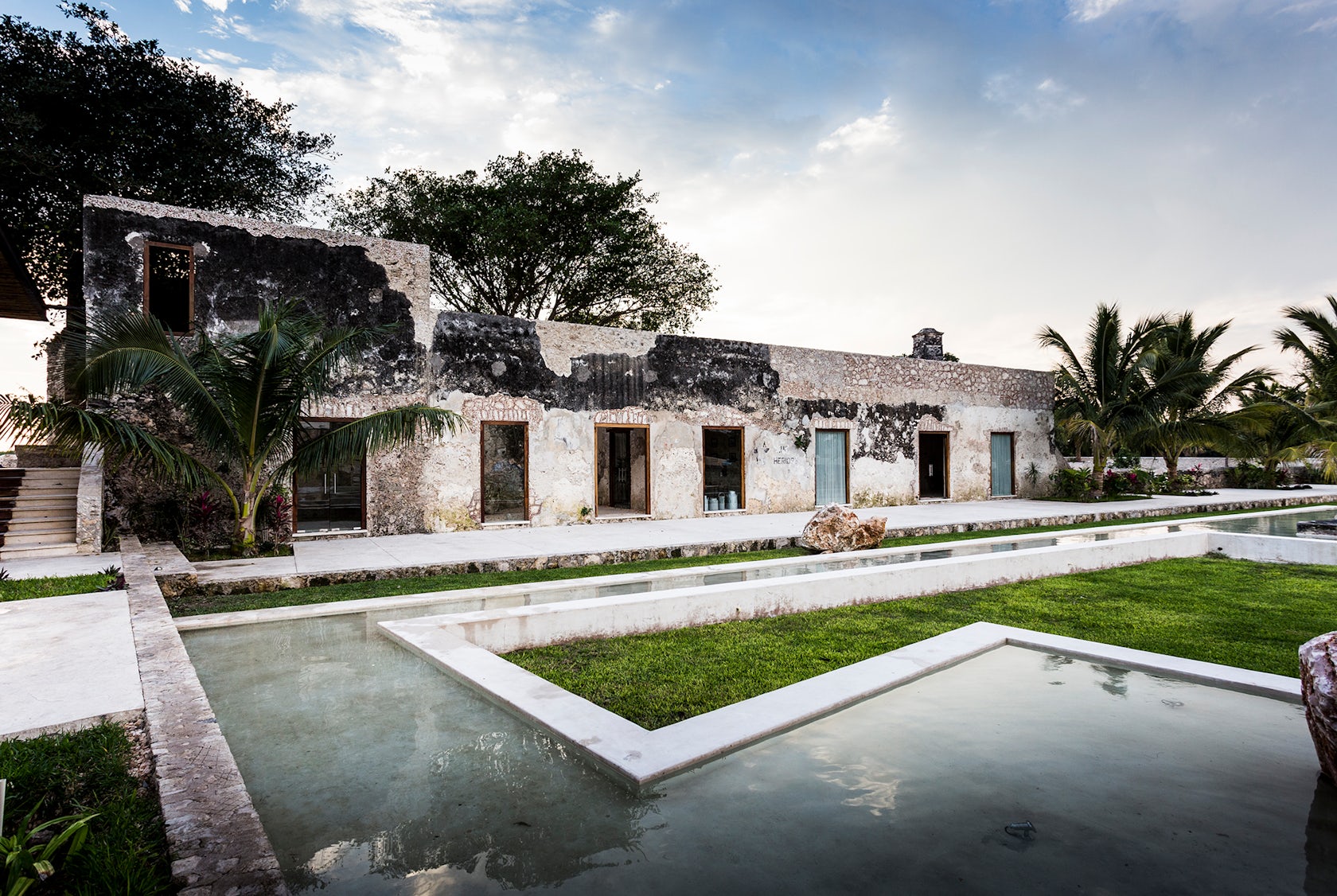Architects: Want to have your project featured? Showcase your work by uploading projects to Architizer and sign up for our inspirational newsletters.
Water has been wreaking havoc on stucco since its earliest use as a façade treatment. The mildly porous cement is prone to developing cracks, which allow water to penetrate the structure and can quickly become breeding grounds for mold. Today, waterproof stucco finishes can be achieved with acrylic additives and synthetic topcoats but, long before this technology existed, a completely natural alternative was developed by the Ancient Mayans.
Chukum, named after its main ingredient, was a limestone-based stucco mixed with resin from chukum trees, a species endemic to the Yucatan region of Mexico. The resin, extracted by twice boiling the tree’s bark, imparted the mixture with natural water-repelling qualities. It also gave the stucco a warm, pinkish color without the need for artificial dyes. Chukum was an affordable and environmentally-friendly material, that could significantly increase the lifespan of masonry construction. Sadly, this technique was lost with the extermination of Mayan culture. It remained lost for centuries until 1996, when it was rediscovered by architect Salvador Reyes Rios. His firm, Reyes Rios + Larrain Arquitectos, spent the next 15 years experimenting with different mixtures, recreating the ancient recipe for use in modern architecture.
While Reyes Rios + Larrain Arquitectos still create their chukum from scratch for each project, their groundbreaking work paved the way for its mass production. Now, the availability of the limestone cement and resin water has led to a resurgence in chukum’s use, in both new construction and historic preservation projects, throughout Yucatan. Chukum has empowered architects to create contemporary buildings that are deeply rooted in the history and culture of the region.

© reyes ríos + larraín arquitectos

© reyes ríos + larraín arquitectos

© reyes ríos + larraín arquitectos
Casa de Campo – Hacienda Bacoc by Reyes Ríos + Larraín Arquitectos, Seyé, Mexico
Hacienda Bacoc is a contemporary home located on the site of an old textile production plant. The plant, which was built in the late nineteenth century and abandoned for decades, had been reduced to a “roofless antique of stone masonry.” Rather than demolishing the remaining structure, the architects decided to incorporate it into the design, carefully placing new volumes and water gardens among the ruins. The line between new and old was further blurred by the architect’s choice of materials. The façades, although clearly modern, are finished in a traditional chukum stucco, which contrasts the existing masonry. At the same time, ruddy concrete accents, created by mixing cement with mud from the region, complement the earthy ruins.

© R79

© R79

Por Ahí by R79, Merida, Mexico
Chukum Stucco by Chukum
Por Ahí is a one-story home built for a young couple in Southeast Mexico. Its staggered concrete volumes define a secluded courtyard, including a patio and swimming pool. The concrete, chosen for its economy, is personalized with a variety of traditional techniques. The exterior façades are finished in chukum stucco, deliberately applied at different times to produce a mottled surface. In the courtyard, the concrete was mixed with soil from the site, giving it a muddy complexion. Tangles of creeping ivy further assimilate these walls into the landscape. The floors and patios are also concrete, speckled with amber glass shavings and polished smooth to create a beautiful terrazzo. The architects contrasted these vast expanses of concrete with warm accents of Tzalam, a native wood species.

© reyes ríos + larraín arquitectos

© Pim Schalkwijk

© Pim Schalkwijk
Itzimna House by Reyes Ríos + Larraín Arquitectos, Merida, Mexico
The architects of Itzimna House combined industrial components with indigenous materials, to skillfully integrate this modern dwelling into its tropical surrounds. The main living spaces are enclosed in sliding glass doors, which open onto deep verandas. Around the verandas, moveable panels of steel and locally-sourced bamboo shield the glazing from the southern sun. According to the architects, “these strategies allowed the living area to have glass on all sides in spite of being located in a tropical environment and without air conditioning.” The private spaces are more enclosed. Here, the steel frame is infilled with concrete blocks, supplied by Hebel, for privacy and added stability. These block walls are rendered in chukum stucco, giving them a more natural and uniform appearance.


Images via Archdaily
Salvatierra 150 by P11 Arquitectos, Merida, Mexico
Chukum Stucco by Chukum
Salvatierra 150 is a multifamily housing complex, comprising 13 spacious apartments, located just outside the city of Merida. Tasked with building on an awkwardly triangular plot of land, the architects developed the project as a series of angled bays divided by party walls. These massive concrete walls provide residents with an exceptional degree of privacy from neighboring units. The concrete is finished in chukum stucco, allowing the architects to create a unique façade while preserving the area’s “strong Yucatecan identity.” In between the concrete walls, screens of wooden slats enclose semi-private balconies, filtering views without isolating residents from the city.



Images via Archdaily
Sac Chich Hacienda by Reyes Ríos + Larraín Arquitectos, Acanceh, Mexico
Sac Chich Hacienda runs perpendicular to an old patio, which was originally used to air-dry plant fibers for the production of textiles. The architects took advantage of the breezy site by locating the main living space where the house and patio intersect. Enormous sliding glass doors enable this space to be opened up completely to the prevailing winds, naturally cross-ventilating the home, even during the brutal Yucatán summers. The contemporary architecture and historic patio are unified by a continuous chukum finish, which flows throughout the home. As the architects explained in an interview with Casa Galeria: “We seek to use absolutely local materials for all possible applications. This is the first time in the history of Yucatan architecture for [chukum] to be used massively in walls, roofs and floors, both in interiors as well as exteriors, to accent the perception of light…”

© David Cabrera

© David Cabrera

© David Cabrera
Niop Hacienda by AS Arquitectura and R79, Champoton, Mexico
Chukum Stucco by Chukum
Niop Hacienda, like many projects in this collection, is a masterful blend of new construction and historic preservation. The architects, through a series of modern interventions, sought to convert this motley crew of outdated factory and livestock buildings into a boutique hotel, complete with restaurants and ballrooms. The open-air structures were infilled with corrugated steel roofs and bamboo canopies, which appear to float separate from the masonry walls. New floors of wood and concrete are laid like area rugs, held apart from the existing structures by rain gardens. On the exterior, concrete reflecting pools trace around the perimeter of the hotel, forming “a water mirror” that reflects and celebrates the historic architecture.
The resulting design is a thoughtful juxtaposition of steel, masonry, concrete, wood and glass but, as Roberto Ramirez of R79 told Archdaily, “the chukum stucco was one of the elements who shook things up the most, this ancient technique of mixing resins to achieve a kind of living plaster, because after it is applied it ages in a very genuine way; it let us cover some of the surfaces that were in better shape, causing the surrounding areas that had lost their finish to stand out like scars of time, with new and wonderful appeal.”
Architects: Want to have your project featured? Showcase your work by uploading projects to Architizer and sign up for our inspirational newsletters.




