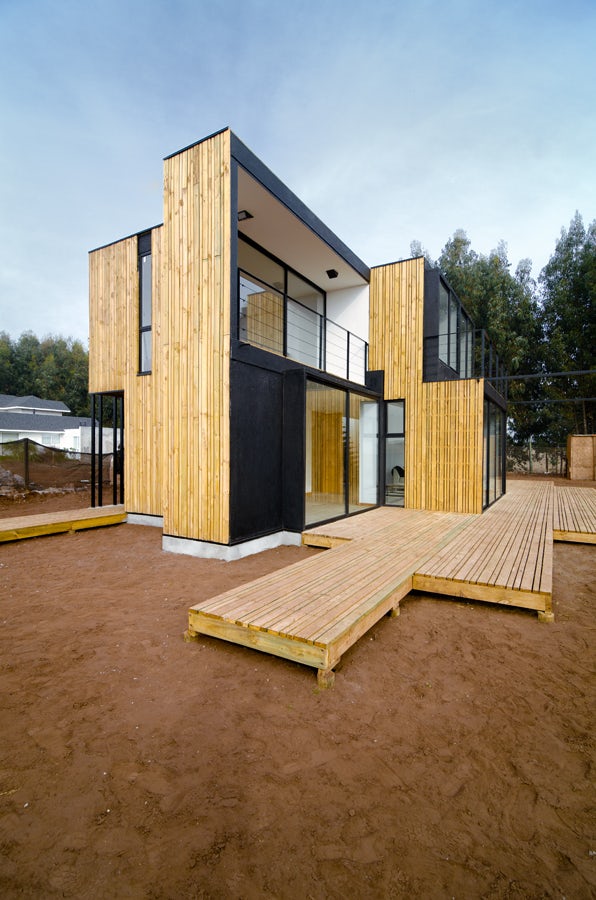Chile’s spectacular natural landscape is matched only by its remarkable residential architecture. Combining rough wooden materials with sharp, elegant lines, Chilean architecture has developed a unique aesthetic. As influential urban architect Alejandro Aravena told the LA Times earlier this year, “it’s a local interpretation of modernism. It’s rougher. But it’s also quite poetic.”
Chile’s architectural identity has thrived in the wake of the Pinochet dictatorship and subsequent economic growth. The relatively small country of 17.4 million people boasts over 40 architecture schools, with curriculums created by internationally recognized local designers. Chile’s remote location and complicated political history have forced architects to look inward for design inspiration. The country’s spectacular natural landscape, filled with tall mountains, scenic coastlines, and abundant forests, play a role in the built environment. Architects often use timber cladding for the easy access and low cost. The influence of Bauhaus and traditional modernism is clear; in fact, post-modernist embellishments are often associated with the Pinochet regime and considered less acceptable.
The following wood-clad homes are excellent examples of Chile’s distinctive architecture. Their designers have successfully fused an affinity for modernism with local materials. Take a tour of these homes that embody Chile’s remarkable design sensibility:

© ValdesHagemann Architects

© ValdesHagemann Architects

© ValdesHagemann Architects
D House, Matanzas by Panorama Arquitectos, Matanzas, Chile
Situated at the top of a cliff, this diagonal two-story home offers panoramic views of the landscape. The structure’s slanted lines sharply contrast the level, horizontal lines of its windows.

© AATA ARQUITECTOS

© AATA ARQUITECTOS

© AATA ARQUITECTOS
Cabañas Morerava by AATA ARQUITECTOS, Isla de Pascua, Chile
Located on Isla de Pascua, these identical wooden cabins are built with Chilean timber. The rustic quality is complemented by the razor-sharp lines of the roof. Each cabin is slightly raised from the ground, preserving the natural water absorption of the earth and allowing for natural air ventilation underneath the floor, so that no unwanted moisture seeps inside.

© Alejandro Soffia

© Alejandro Soffia

© Alejandro Soffia
SIP Panel House byAlejandro Soffia, Santo Domingo, Chile
This house is defined by its wooden SIP panels (Structural Insulated Panels) and rectangular shape. The house is designed so that the principal rooms face the ocean, and its residents can enjoy the view from the spacious terrace.

© Ignacio Correa Arquitecto

© Ignacio Correa Arquitecto

© Ignacio Correa Arquitecto
Hill’s House byIgnacio Correa Arquitecto, San Vicente, Chile
Surrounded by grassy hills and tall trees, this home seamlessly integrates a long patio with its indoor space. The house is planned parallel to the hill, giving the resident a view of the open valley.

© GITC

© GITC

© GITC
El Maqui House by GITC, Olmué, Chile
Built in the middle of the Chilean coastal mountain range, this modern, timber-clad house is an ideal seasonal home. The wooden paneling contrasts with the reinforced concrete base and helps create a rustic quality.

© 01ARQ

© 01ARQ

© 01ARQ
Casa O Chile by 01ARQ, Colina, Chile
In a northern suburb of Santiago, the wooden façade is combined with a glass wall and a concrete base. The elegant, modern design leaves open communal space as well as private quarters on the second floor.

© Mathias Klotz

© Mathias Klotz

© Mathias Klotz
Casa Raul byMathias Klotz, Santiago, Chile
In view of the beautiful Aculeo Lagoon, this wooden single-level house is held up by concrete pillars. The wood-covered interior and exterior give the house a rough, yet modern feel.

© SZAA (Sarmiento Zamora Associated Architects)

© SZAA (Sarmiento Zamora Associated Architects)
Estudio CEDA by Sarmiento Zamora Arquitectos, Santiago, Chile
This multi-purpose residence and studio space uses rough wood panelling typical of Chilean homes. The structure’s top window makes it stand out and is reminiscent of early modernist design.




