The Convent of La Tourette was the last building Le Corbusier completed in Europe. Characterized by a reinforced concrete skeleton that frames three panes of glass, a non-uniform cadence of light and shadow appears like a visual interpretation of a musical composition. In his book Cosmos of Light: The Sacred Architecture of Le Corbusier, Henry Plummer discusses the lighting orchestration in the corridor to the atrium:
“Unlike the repetitive rhythms of windows and columns in traditional churches, these fluent rhythms are aperiodic, based upon intervals of light and transparency that gradually compress and expand in waves. The lovingly cadenced beats have the intonation and flow of music — not orchestral music, but chant-like sounds, whose tones help to draw people further into a contemplative state.”
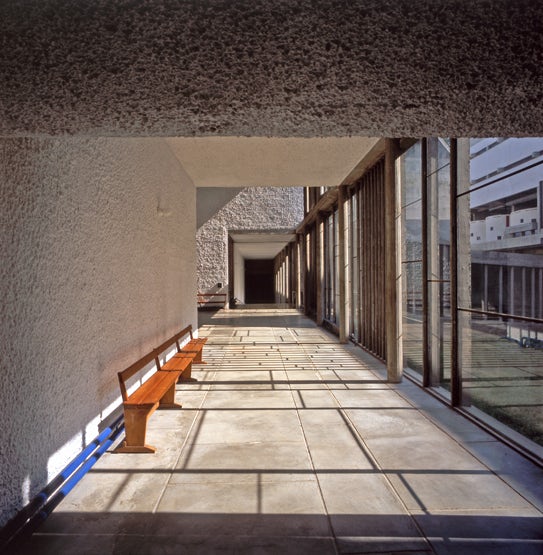
Image via ArchDaily.
With that in mind, light rhythmically flows through these chapels, creating a unique space for contemplation (or perhaps provoke contemplation of the space itself):
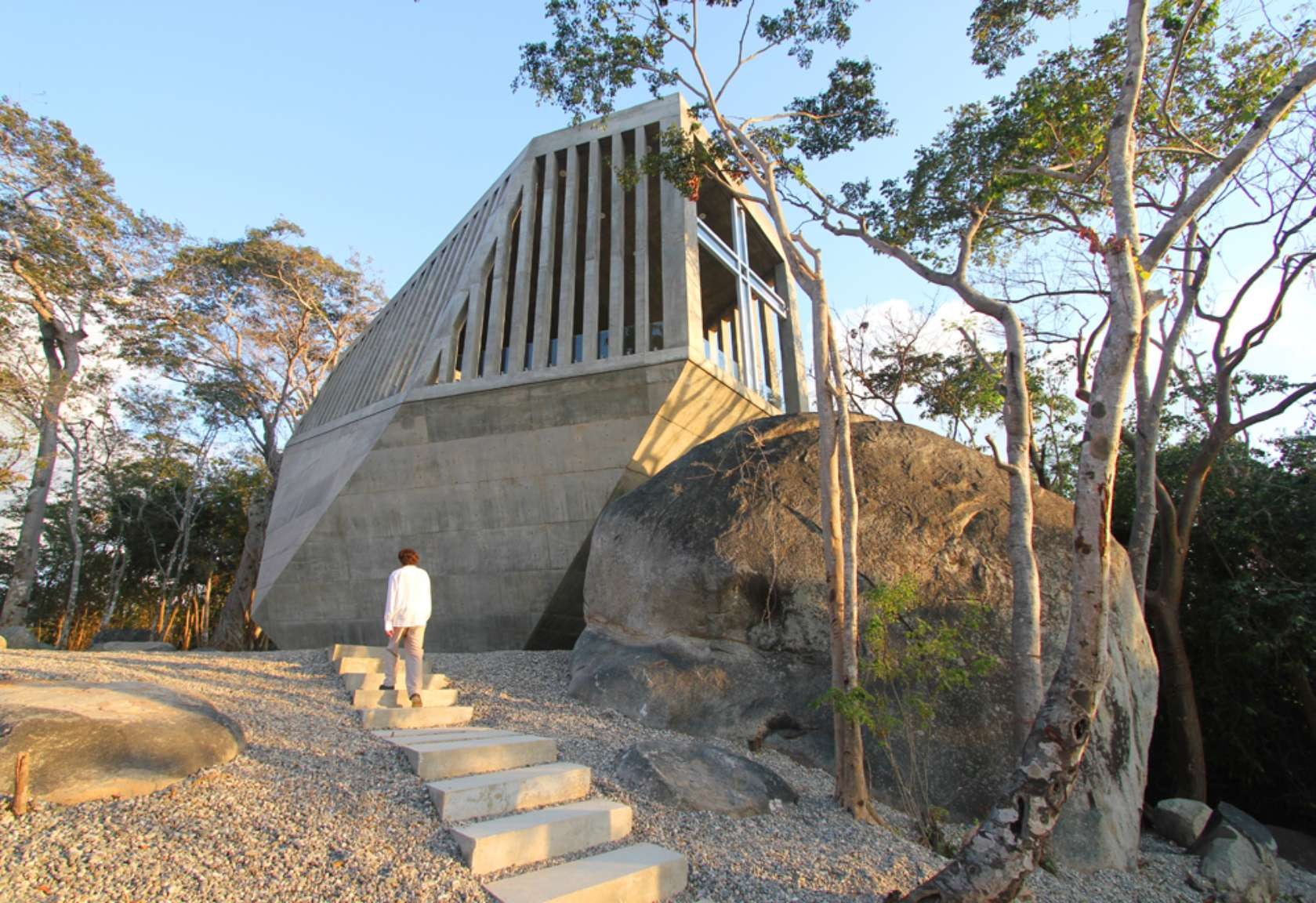
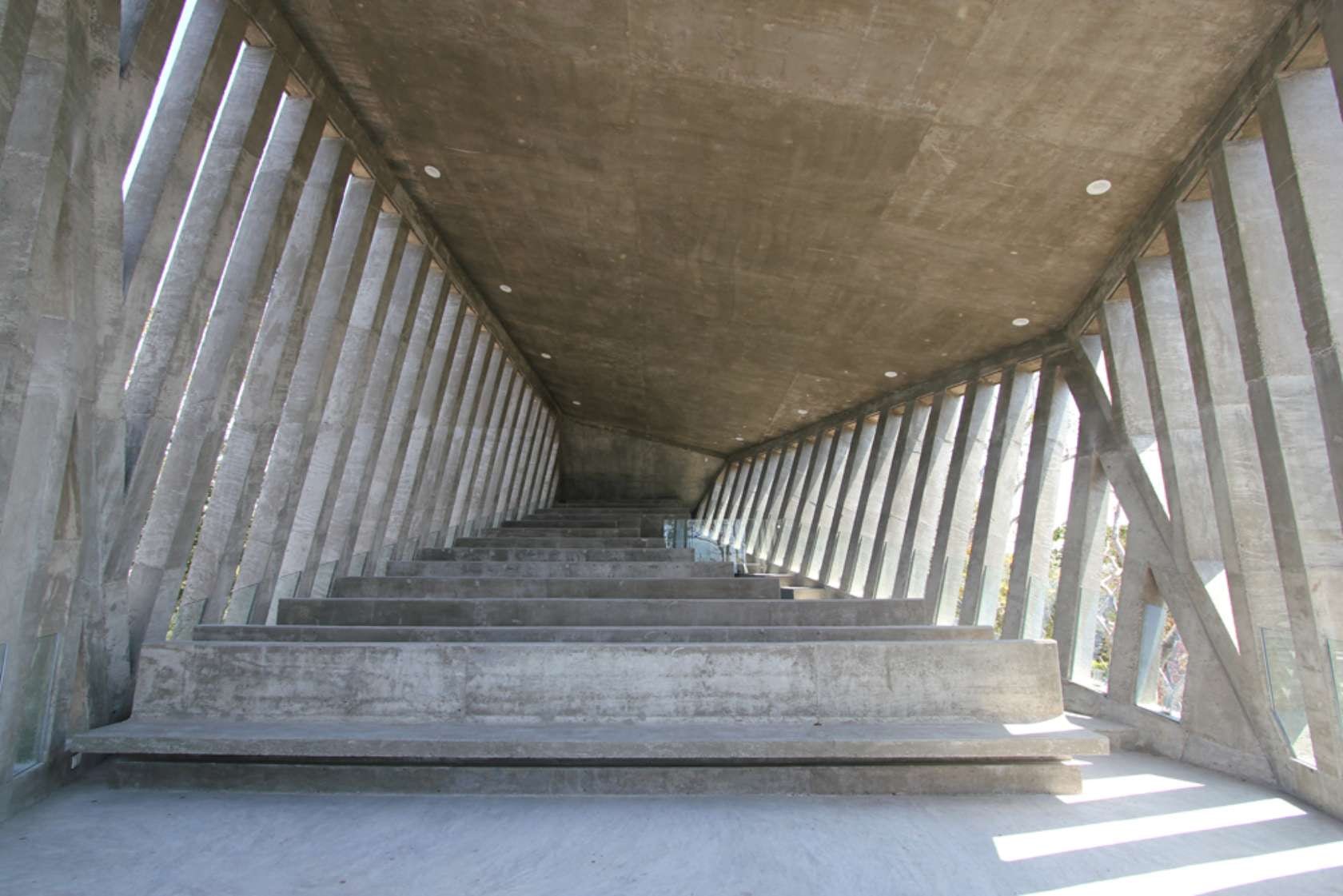
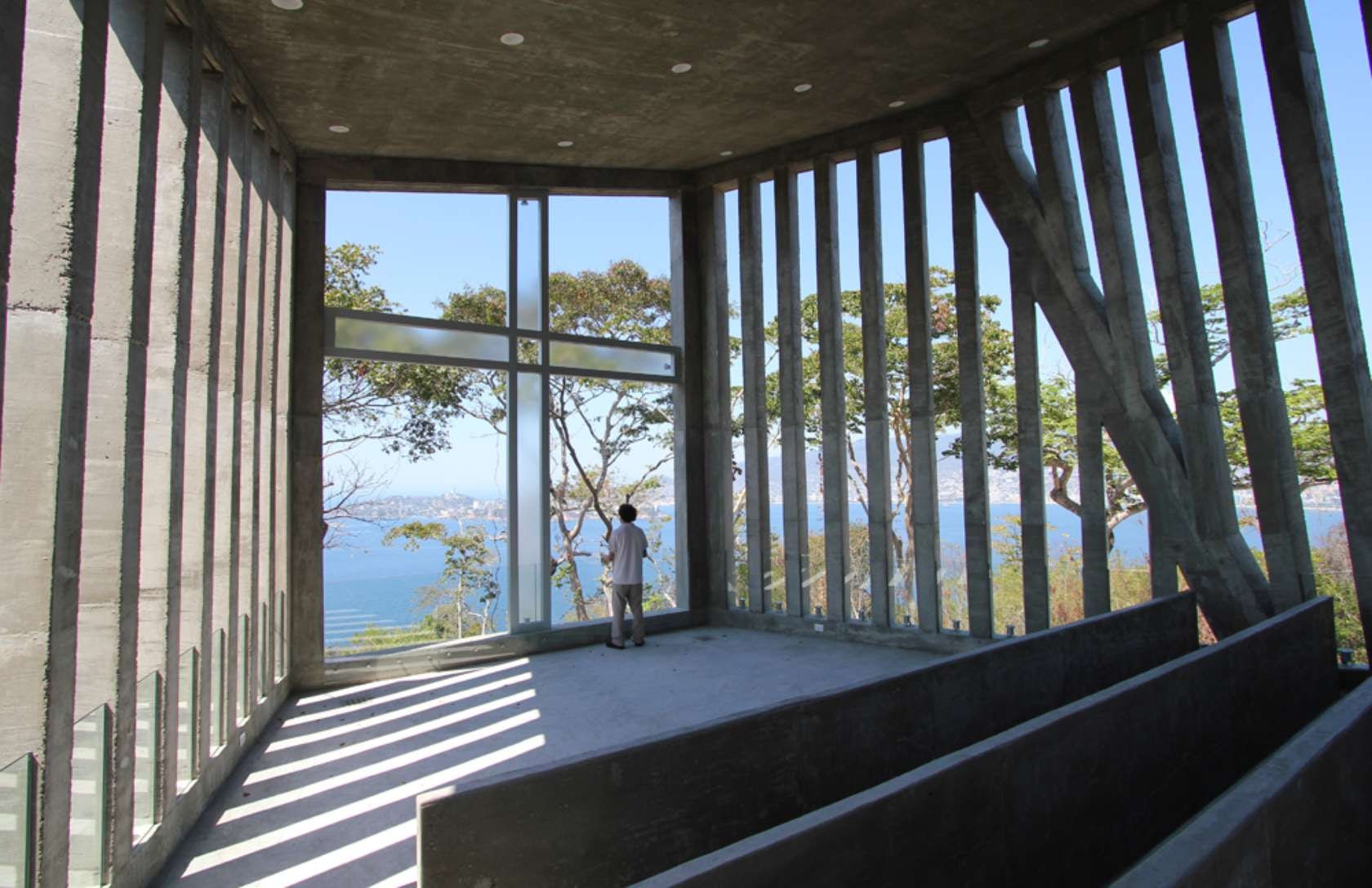
Sunset Chapel by Bunker Arquitectura, Guerrero, Mexico
Bunker Arquitectura designed this chapel as a game of contrasts alluding to their first two directly opposing religious commissions: a space to mourn the passing loved ones and a space to celebrate the first day of a new couple’s life. This thematic dichotomy is represented throughout the structure: glass vs. concrete, transparency vs. solidity, ethereal vs. heavy, classical proportions vs. apparent chaos, vulnerable vs. indestructible, and ephemeral vs. enduring. In a purely mimetic endeavor, the chapel looks like “just another” colossal boulder atop the mountain.


Field Chapel by Ecker Architekten, Buchen, Germany
The Field Chapel in Bödigheim was designed and executed by the students of an Advanced Design/Build Studio at the Illinois Institute of Technology. 12 students — from Alabama, Alaska, California, Florida, Idaho, Illinois, Tennessee, and China — were faced with the task of designing a space of spirituality. The ecumenical church co-operative can best be described as an interdenominational space that is also open to people seeking quiet reflection and welcome cyclists and hikers who are looking for a rest stop with a sense of beauty.
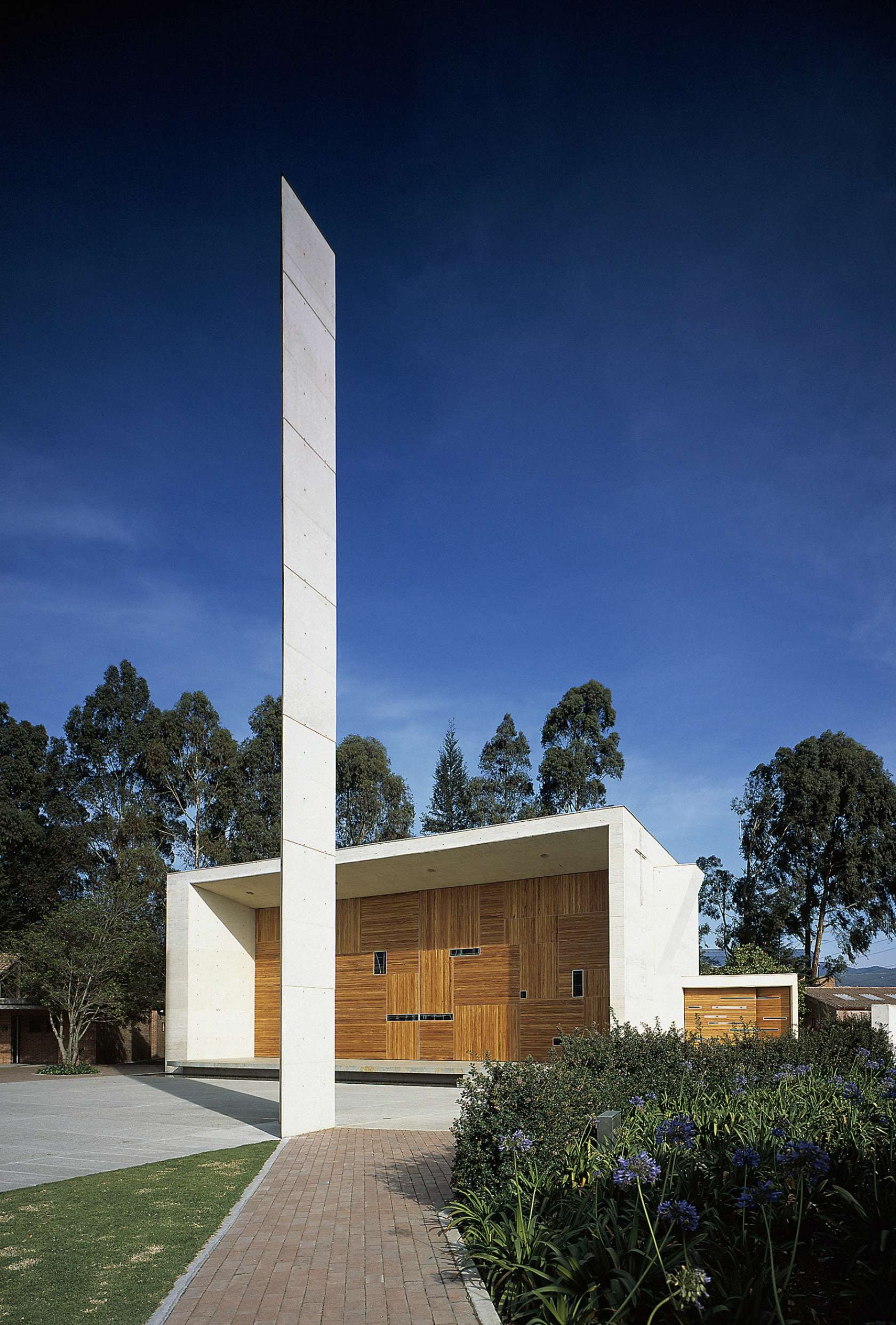


LOS NOGALES SCHOOL CHAPEL by DANIEL BONILLA ARQUITECTOS, Bogotá, Colombia
Los Nogales School Chapel is based on the dualities of human life. The elemental prism, pure in form, is representative of pureness, the essential, and harmony. The varying volume of spaces and cracks in the structure allude to a spiritual sense in human life or “harmony alterations.” Dualism occurs physically as this structure can exist as a linear traditional axis interior or, if the two huge doors are opened, the space is transformed into a wide outside public space.

© Nacasa & Partners inc.
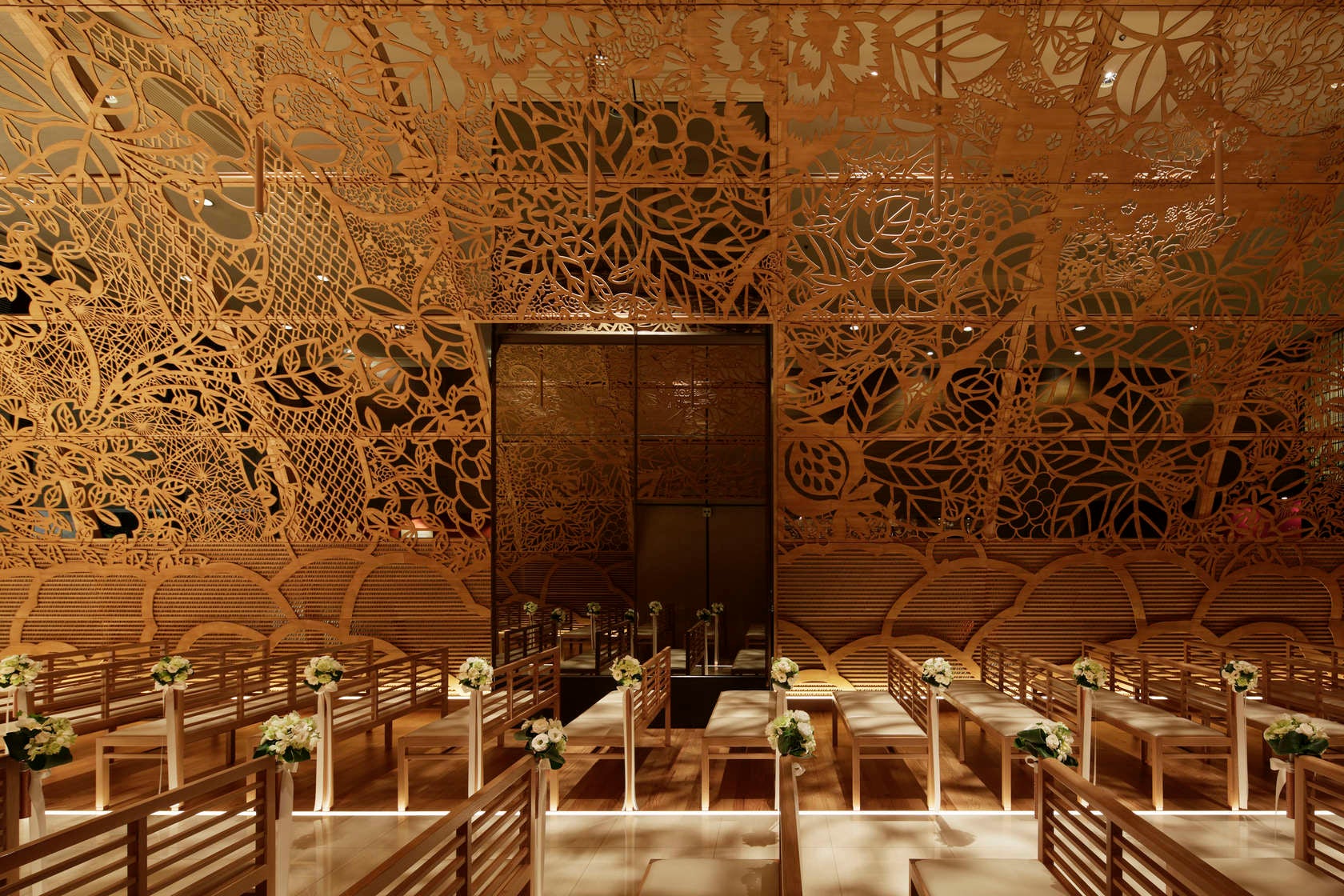
© Nacasa & Partners inc.

© Nacasa & Partners inc.
Ana Crowne Plaza Hotel: A Wondrous, Sun-Dappled Chapel by NIKKEN SPACE DESIGN, Hiroshima, Japan
This chapel is located in Hiroshima’s Ana Crowne Plaza Hotel. The space, “flower power,” features an intricately hand-carved wooden dome covered in a floral motif. Created in a collaboration with a kimono designer, the delicate pattern of various flowers and plants from traditional patterns (found in Japanese kimonos) were carved into the cavernous, overarching cypress panels. Light radiates through the dome and casts shadows on the aisle of the chapel.

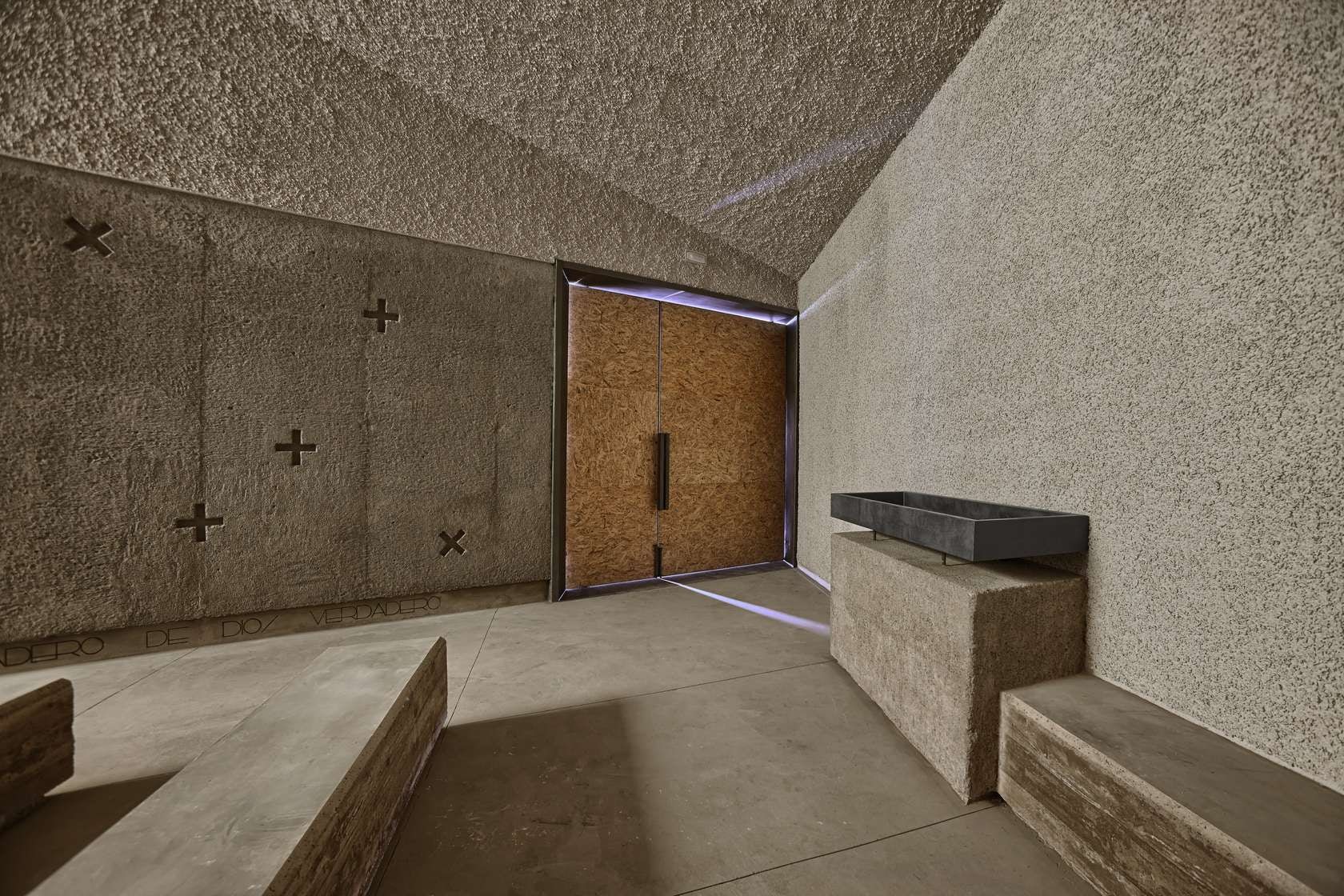

Saint John Baptist Chapel by beautell arquitectos, El Hierro, Frontera
Beautell Arquitectos designed the shape of the chapel around the silhouette of the plot. The building itself is geometrically uneven, forming a triangle with three unequal sides. The geometric arrangement — from the narrowest point to the tallest point — creates a dramatic emphasis on the key focal point, the altar. Because of the current economic conditions in Islas Canarias, Spain, the building was designed to optimize limited resources. In addition to using simple materials like concrete, the building takes advantage of natural lighting.

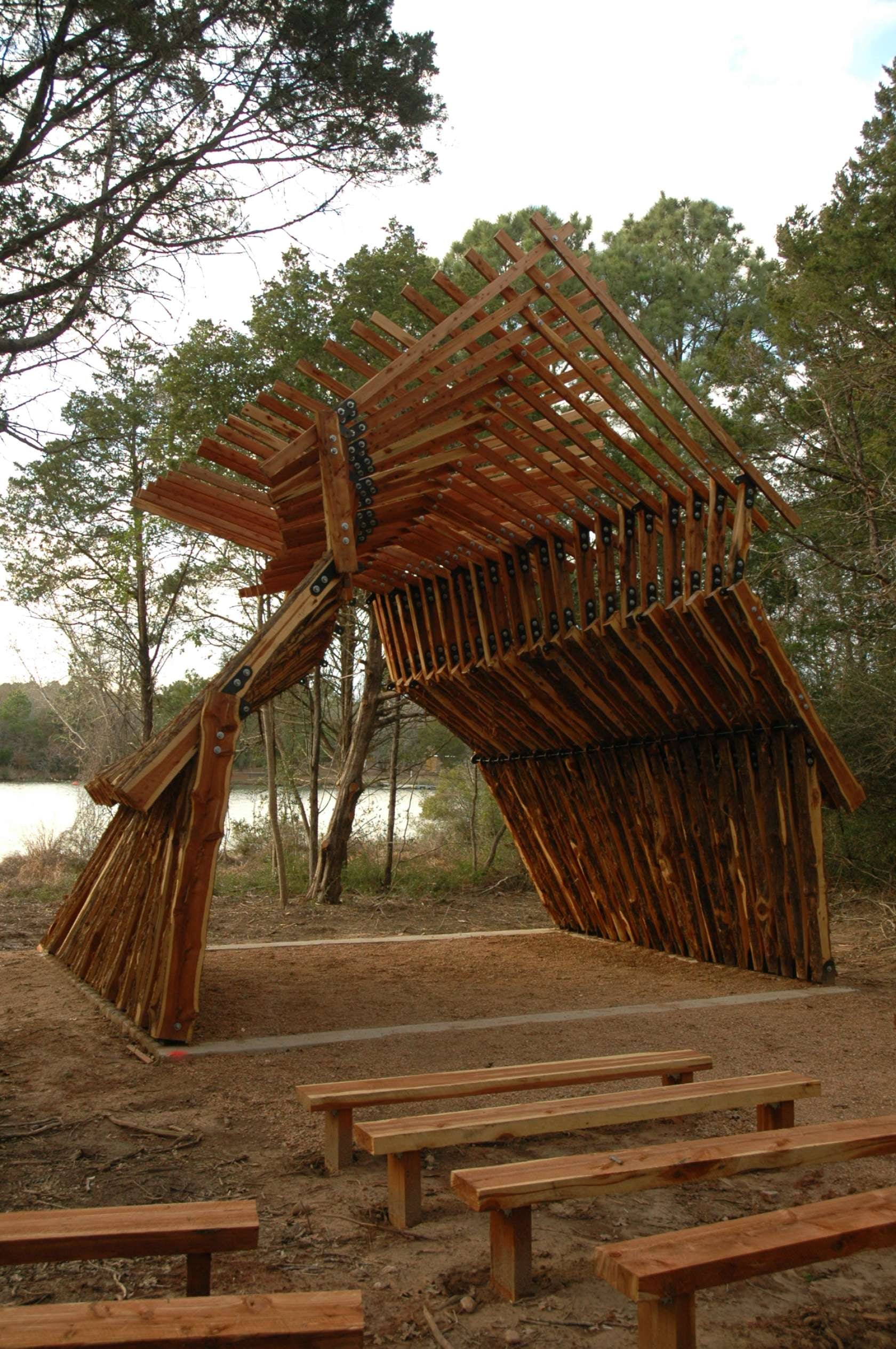
Lost Pines Chapel by Murray Legge Architecture, Bastrop, Texas
Just outside of Austin, this interfaith chapel was built on a lakeside in the forests of the Lost Pines Boy Scout Camp. The open-air construction is intended to inspire meditation and reflection. The chapel is oriented east-to-west, framing a view of the sun setting across the lake. The gate-like structure is designed to allow the wooden and steel frames to move with the wind.
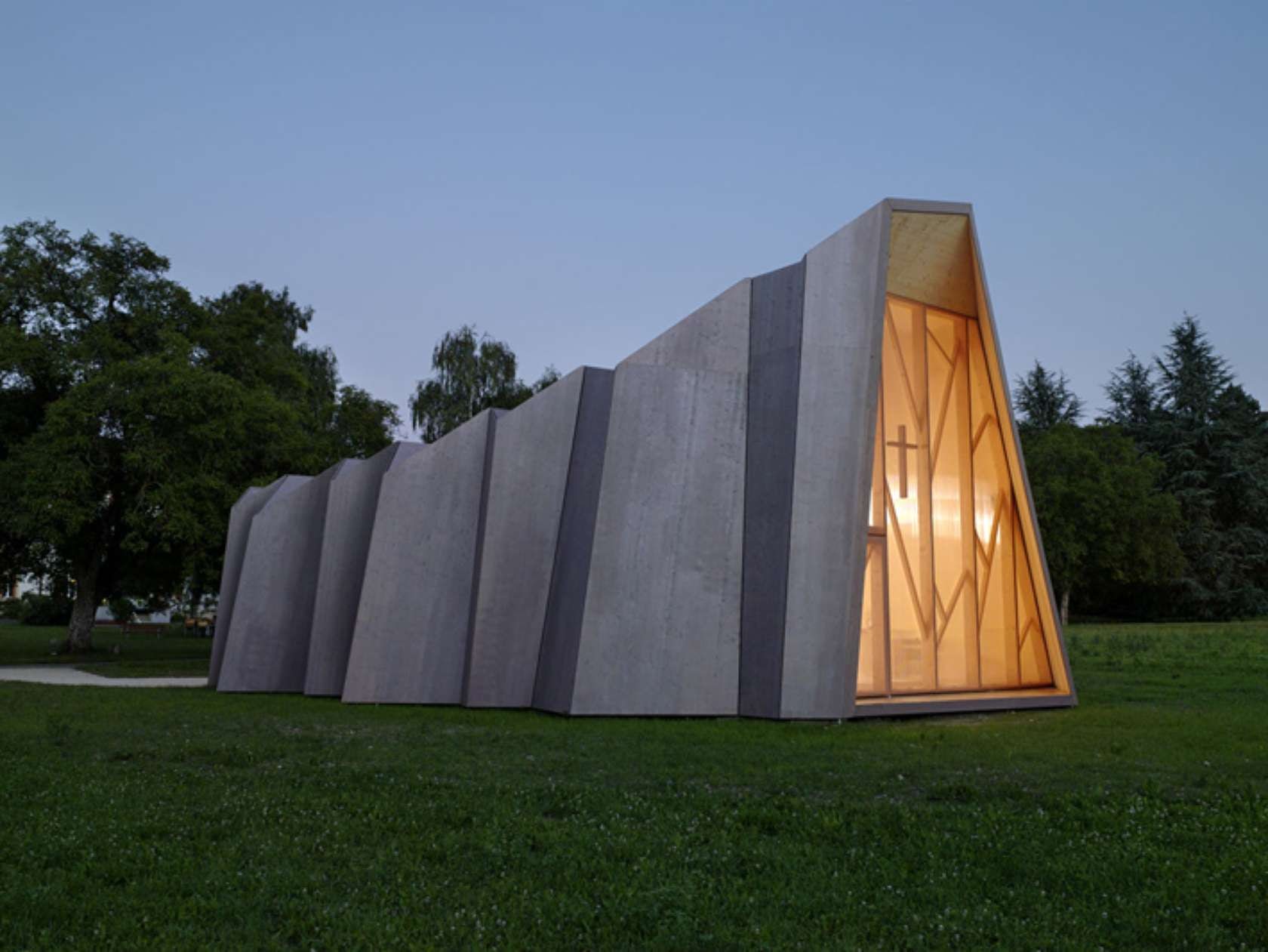


Temporary Chapel for the Deaconesses of St-Loup by LOCALARCHITECTURE, Pompaples, Switzerland
In 2007, the mother house of the Deaconess Community of St-Loup was renovated by LOCALARCHITECTURE. The architects decided to build a temporary chapel for the 18-month construction period. Working with Hani Buri and Yves Weinand from the IBOIS laboratory at the EPFL (École Polytechnique Fédérale de Lausanne), the team developed a structure using timber panels, which makes it possible to cover large areas with fine sections. The interior looks like the set of a German expressionist film and required computer software to cut out those cubist obtuse and vertical shapes. The structure is open at the end and lies on the east-to-west axis of the valley, allowing for plenty of natural light.



Farewell Chapel by OFIS architects, Krasnja, Slovenia
This chapel was built in an existing graveyard near Ljubljana in Slovenia. The curvilinear polished concrete structure is cut into the rising landscape. The shape of the structure follows the natural lines of the landscape trajectories around the graveyard. A cross-shaped skylight illuminates the larch-paneled interior with natural sunlight during the day and with integrated lighting in the night. The roof forms an external porch following its own curvature.









