Architects: Want to have your project featured? Showcase your work through Architizer and sign up for our inspirational newsletters.
If the following buildings were seniors in high school, they would be both a little bit shy and very, very cool. Cloaked in amorphous ceramic screens, they derive shyness from their inward facing nature, expressing more concern with achieving perfect patterns of interior light than exposing the building’s program to the outside world. At the same time, by diffusing direct sun glare and achieving a brise-soleil effect, they remain comfortably cool at all times.
Whether using locally-sourced tiles or partnering with international experts like Boston Valley Terra Cotta, the following projects employ extreme wit to push beyond traditional façades.

© PMMT Forward Thinking Healthcare Architecture

© PMMT Forward Thinking Healthcare Architecture

© PMMT Forward Thinking Healthcare Architecture
TR HOUSE by PMMT Architecture, Barcelona, Spain
Camouflaged into its verdant surroundings, TR HOUSE is an innovative three-story volume that is wrapped in four tones of green ceramic tiles. Assembled on a wired net, the architects used a single material — ceramic tile — to tackle four common architectural elements: the façade, the pergola, the curtain wall and the roof. All of the rooms in the house are structured around a central patio, creating an inward facing, private residential environment.
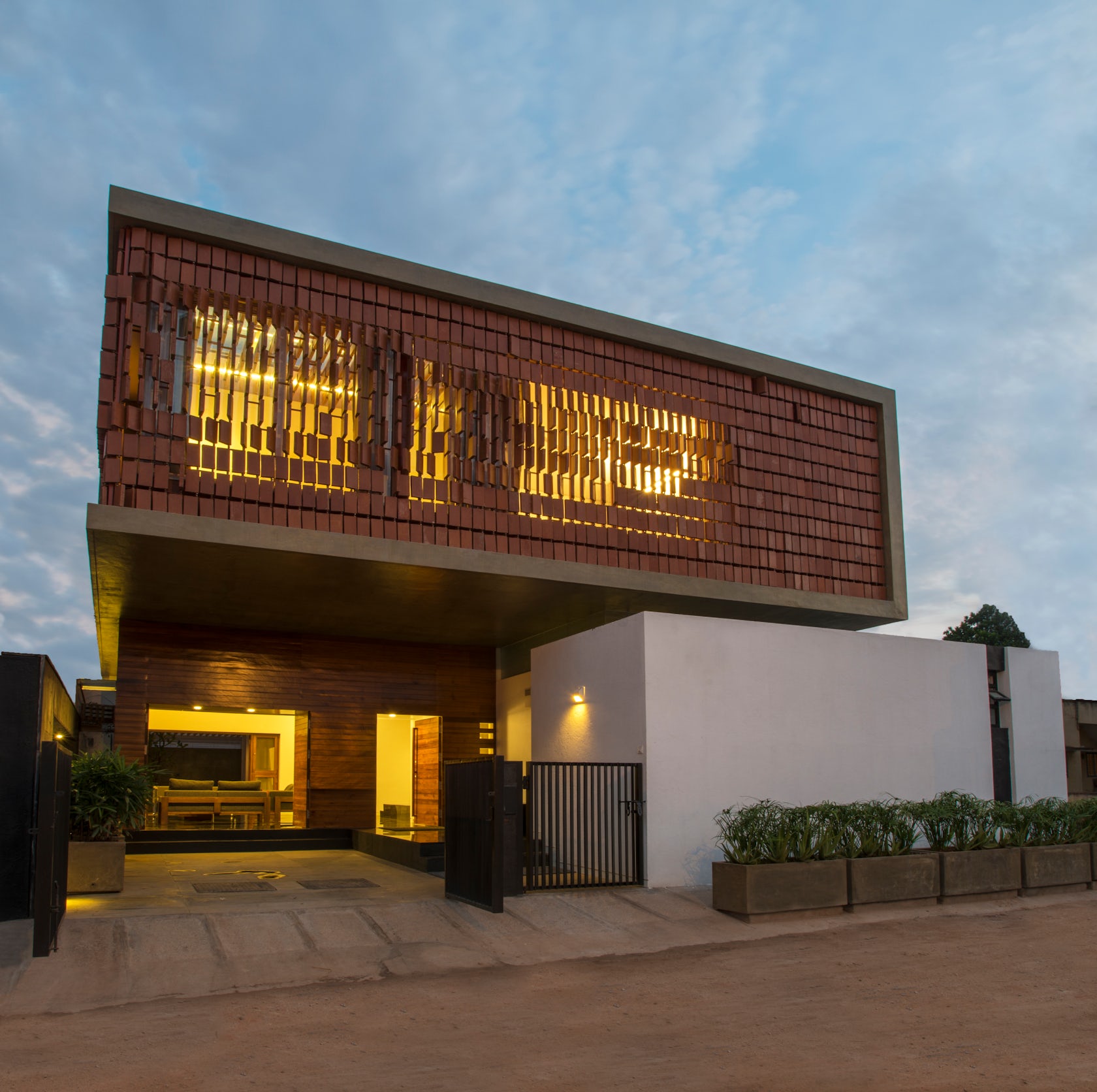
© Architecture Paradigm
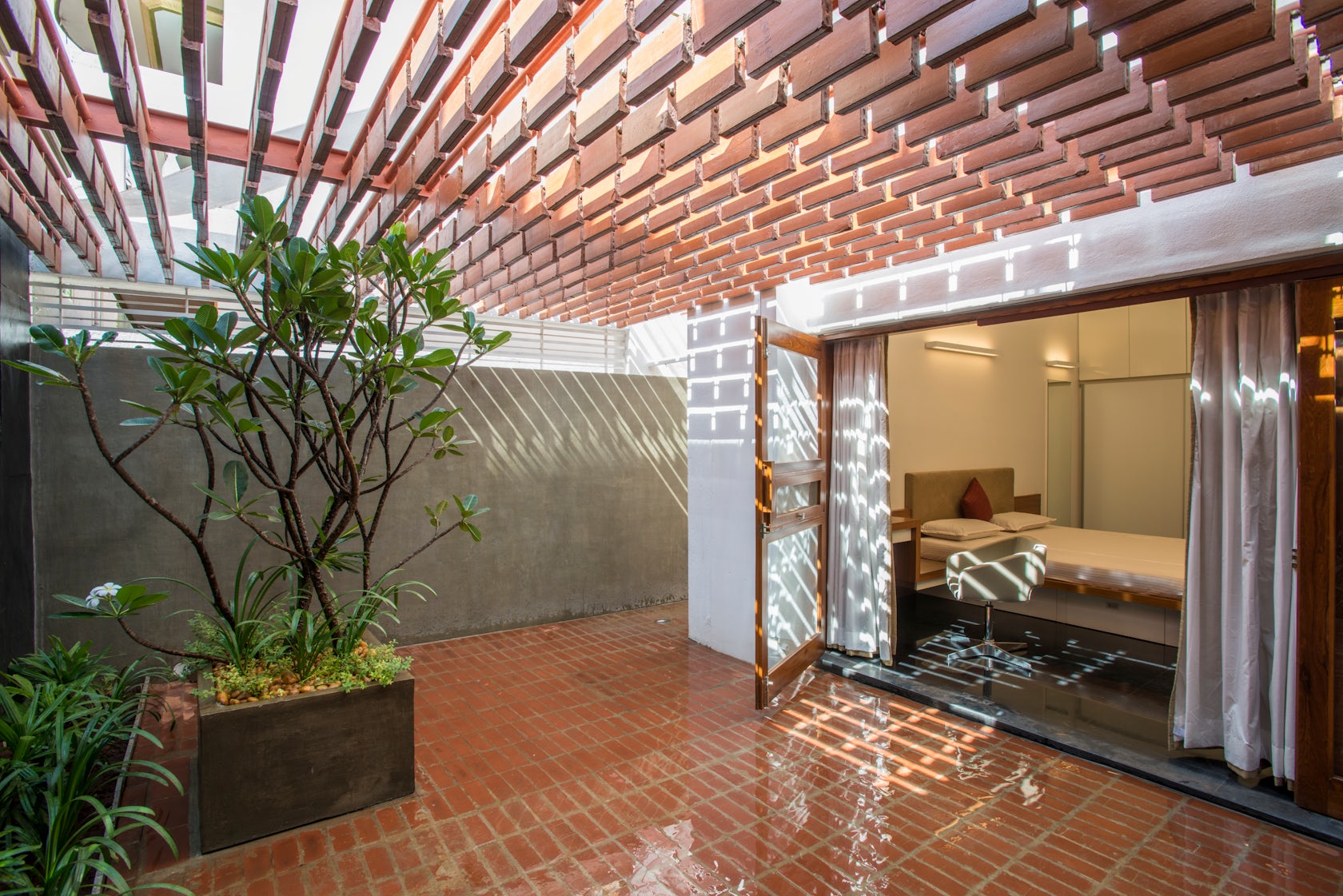
© Architecture Paradigm
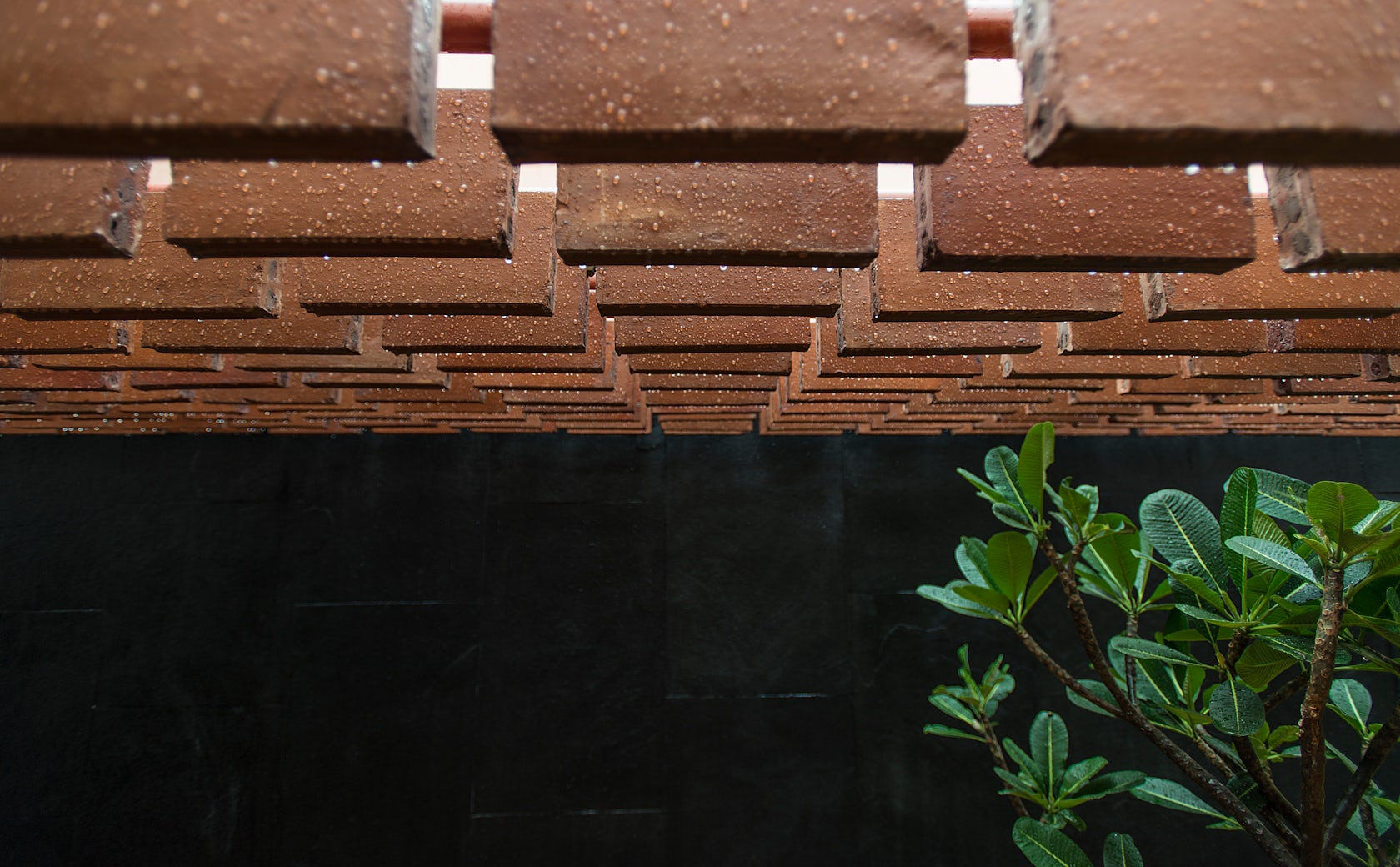
© Architecture Paradigm
Pete Mane, Gundlupet Residence by Architecture Paradigm, Mysore, India
Tile by Jalli and Pergola
This bespoke residence in Mysore is animated by sunlight, which is filtered through weatherproofed clay tiles that were engineered as baffles. Supported by an RCC frame, the façade is focused on achieving a unique texture and highlighting the introverted nature of the house, orienting spaces towards the interior rather than to the street.

© Kengo Kuma and Associates

© Kengo Kuma and Associates

© Kengo Kuma and Associates
Xinjin Zhi Museum by Kengo Kuma and Associates, Zhu Cheng City, China
At Xinjin Zhi Museum, a gray tile façade wraps the entire building in a single cloth, effectively blocking direct sunlight and providing the interior of the building with gentle particle-like shade. The architects used locally-sourced tiles, which suspend and float on delicate wire. With an emphasis on nature and balance, the design seeks to pay tribute to and capture the essence of Taoism.

© Mostafa Karbasi

© Parham Taghioff

© Parham Taghioff
Cloaked in Bricksby Admun Studio, Tehran, Iran
Despite being recently overlooked by contemporary architecture, a key characteristic of Iranian vernacular is providing privacy for its resident. In order to provide maximum privacy, moderate light, limit views from the outside and decrease neighborhood noise, the architects chose to cover the architectural mass in a grid of openings. Using local bricks placed in varying degrees of rotation, Cloaked in Bricks optimizes the direction of the sun, hours of daylight and other natural street conditions.

© Anton Grassl
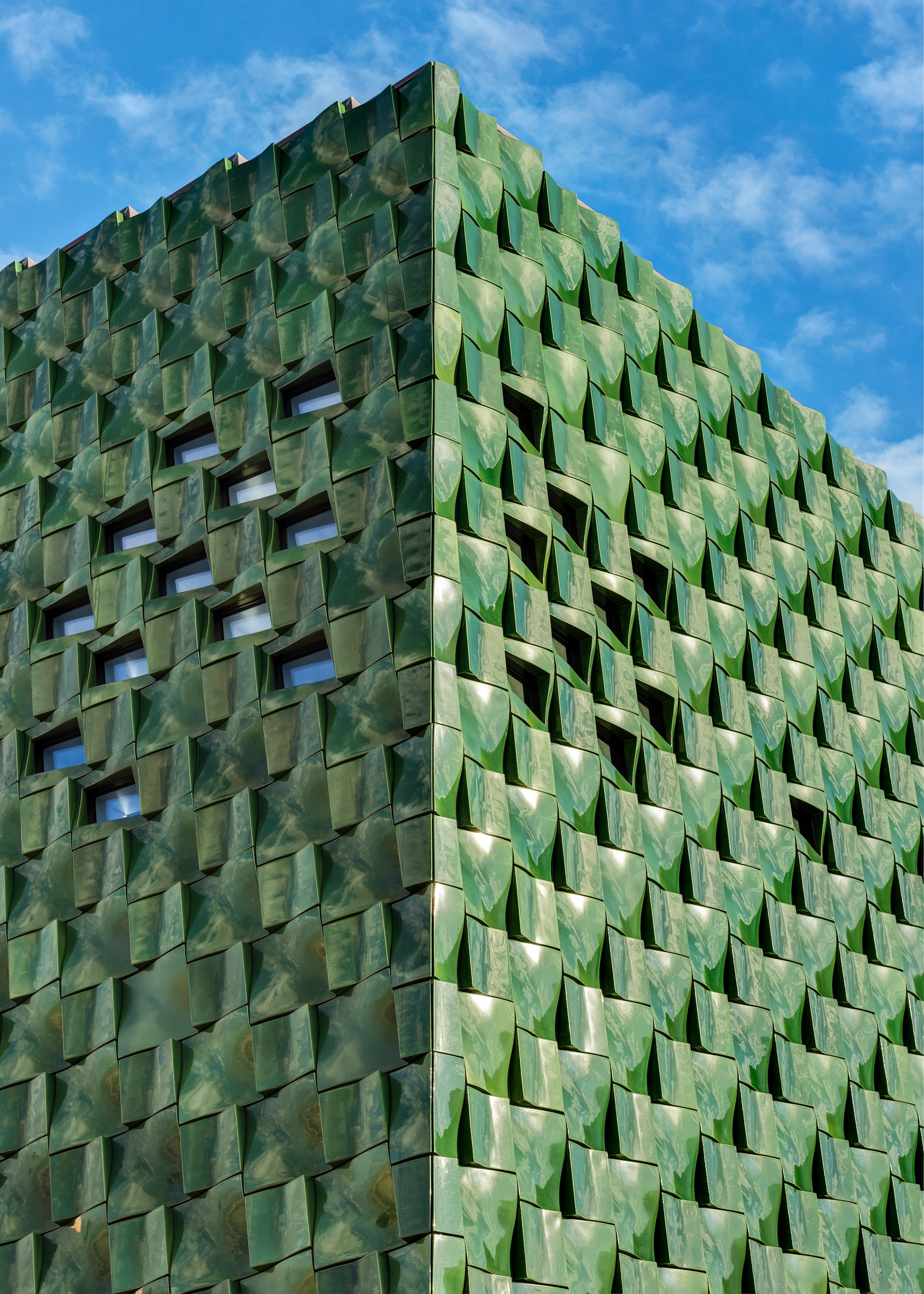
© Anton Grassl

© Anton Grassl
The Center for Asian Art by Machado Silvetti, Sarasota, Fla., United States
Terra Cotta Wall Panels by Boston Valley Terra Cotta
The new façade of The Center for Asian Art is composed of over 3,000 deep-green, glazed terra cotta tiles, which were aesthetically inspired by the Museum complex’s extensive natural landscape. To create the color, form and installation methods of this epic façade, Machado Silvetti collaborated with Boston Valley Terra Cotta. The building envelope is both high performing, visually striking and redefines the existing courtyard with a modern feel.
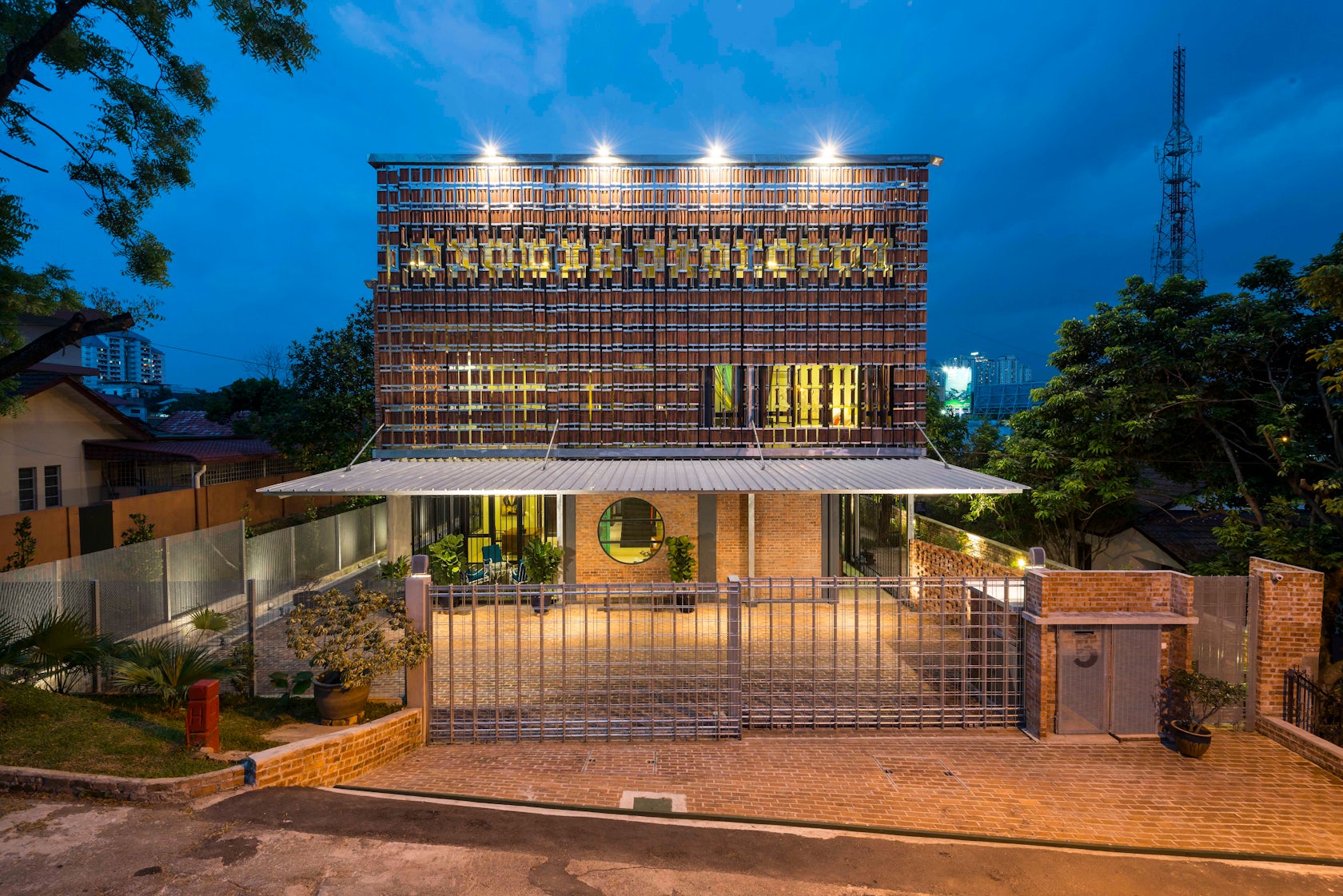
© H Lin Ho

© H Lin Ho
Clay Roof Houseby DRTAN LM Architect, Petaling Jaya, Malaysia
After inspecting the old dilapidated home that the clients had purchased, the builders discovered that the old structure had good quality, robust Indian clay roof tiles. The roof tiles were carefully removed, stored and reused as an innovative solution to screen the morning and afternoon sun. Installed on vertical steel rods, the clay tiles are free to swivel and turn with the wind, reducing the solar gain through the house’s windows and glass doors.

© Losada Garcia Architects

© Losada Garcia Architects

© Losada Garcia Architects
Cultural Center La Gota. Tabaco Museum by Losada Garcia Architects, EX, Spain
Cultural Center La Gota is composed of five stacked boxes that are geometrically offset from one another. The double skin façade, which facilitates light filtration throughout the day, is composed of a glass wall and a flexible ceramic fabric that covers the entire building. The system is supported by braided steel bars that form a grid in which ceramic pieces may be inserted. This detail directs views outwards and prevents overheating during the hot summer months.
Architects: Want to have your project featured? Showcase your work through Architizer and sign up for our inspirational newsletters.









