Have you completed a project that captures the essence of its locale while addressing global concerns? If so, Architizer's A+Awards is your platform. Enter now for a chance to have your work featured in print and online.
Much of California’s residential architecture embraces the environment. Renowned for modernist works and incredible landscapes, the state’s best contemporary residences are inspired by their context. Balancing new aesthetics relationships with novel material assemblies, these private projects are made with intimate scales around everyday life. Blending techniques and styles, the designs showcase diverse spatial and formal approaches. Emerging from expansive coastlines and rugged mountains, the architecture integrates with the landscape. Each project celebrates the outdoors by framing incredible views and natural relationships.
Showcasing the state’s varied landscape, we’ve drawn together a collection of California’s incredible mountain homes. Designed with novel environmental approaches, each project features diverse building components and materials. Built with simple rectilinear volumes and forms, the houses direct views to the outdoors while remaining private and reserved. Exploring orientation, open plans, and craft, these projects showcase California’s seamless blend of mountainous landscapes and modern residential designs.
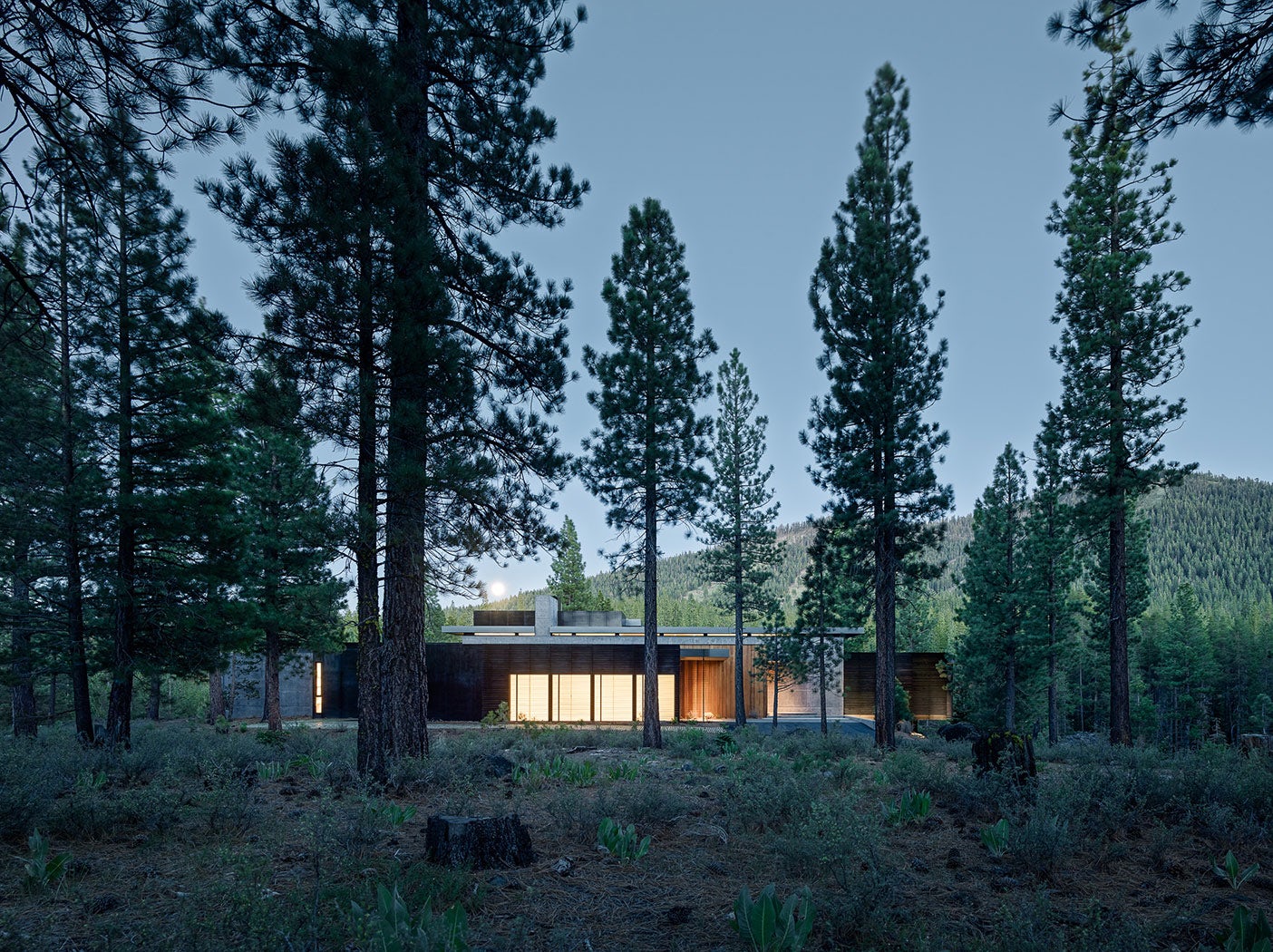

Benvenuto House by Faulkner Architects, Truckee, Calif., United States
Designed as a generational family retreat, Benvenuto House features elements from diverse inputs and multiple client voices. Sited in the Sierra Nevada Mountains near Lake Tahoe, the project inhabits an undisturbed, volcanic boulder field organized as a directional landscape with three layers.
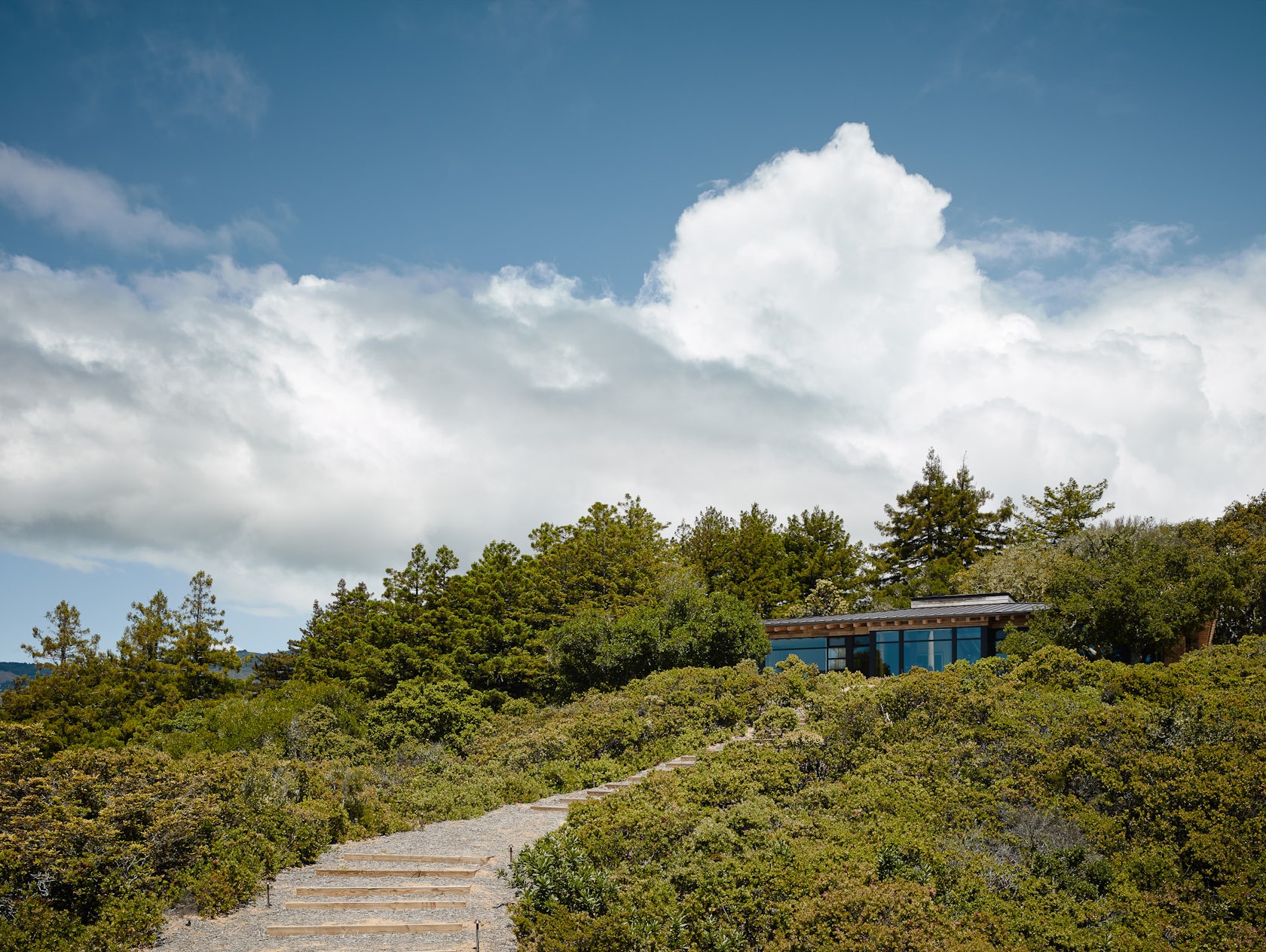
© STUDIO SCHICKETANZ, INC
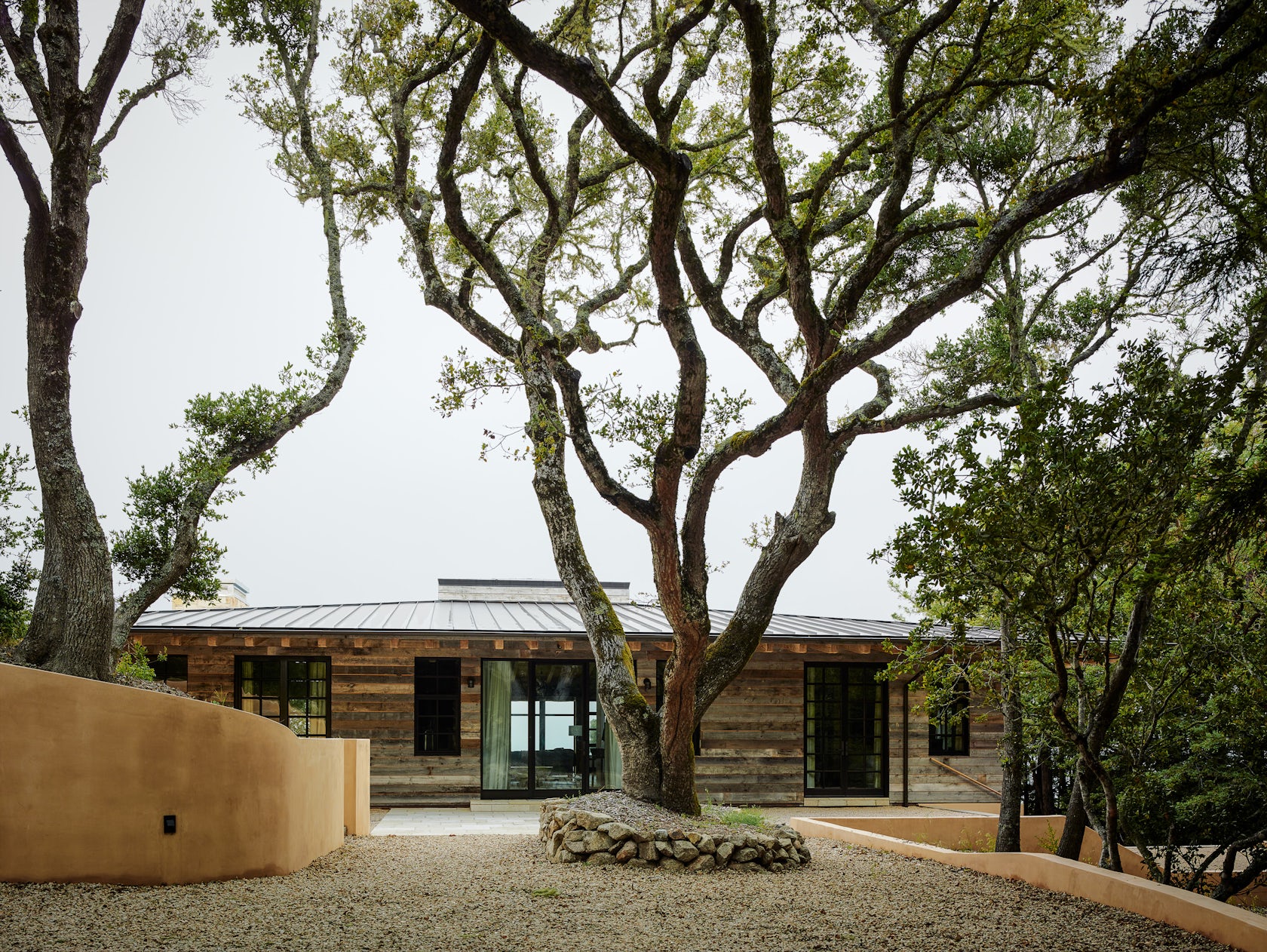
© STUDIO SCHICKETANZ, INC
California Family Retreat by STUDIO SCHICKETANZ, INC, Big Sur, Calif., United States
Formed around the principles of Sthapatya Veda, this family retreat is located on a remote property along the California Coast. Combining living quarters with a barn and guest house, the project is surrounded by ocean views and ancient Indian sites.

© Joe Fletcher Photography
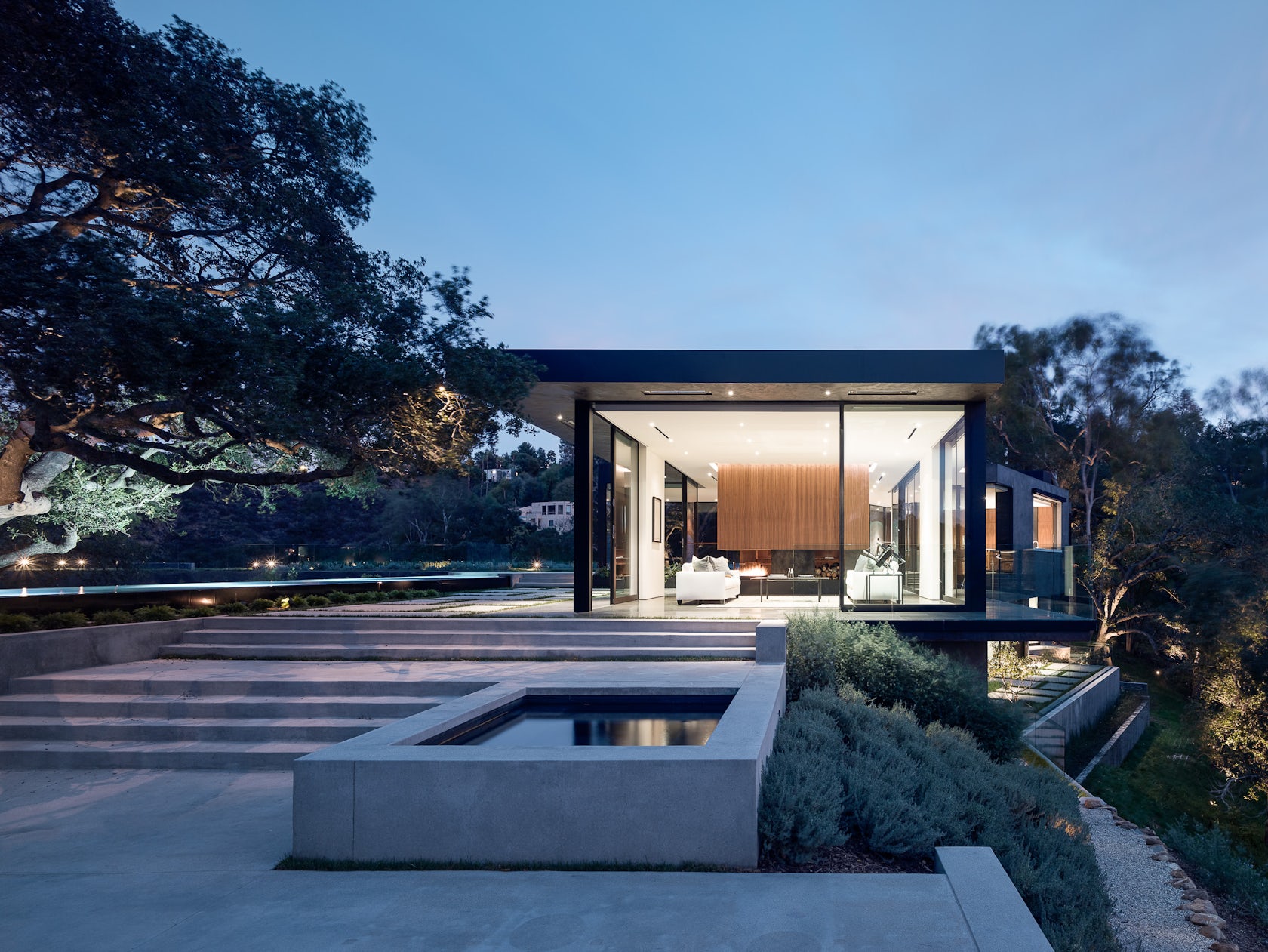
© Joe Fletcher Photography
Oak Pass Main House by Walker Workshop, Los Angeles, Calif., United States
Walker Workshop designed the Oak Pass Main House as an “upside down” program with public spaces above living quarters. Expertly integrated into the surrounding landscape, the elegant design was carefully built around a 75-foot swimming pool and large oak trees.

© Fougeron Architecture
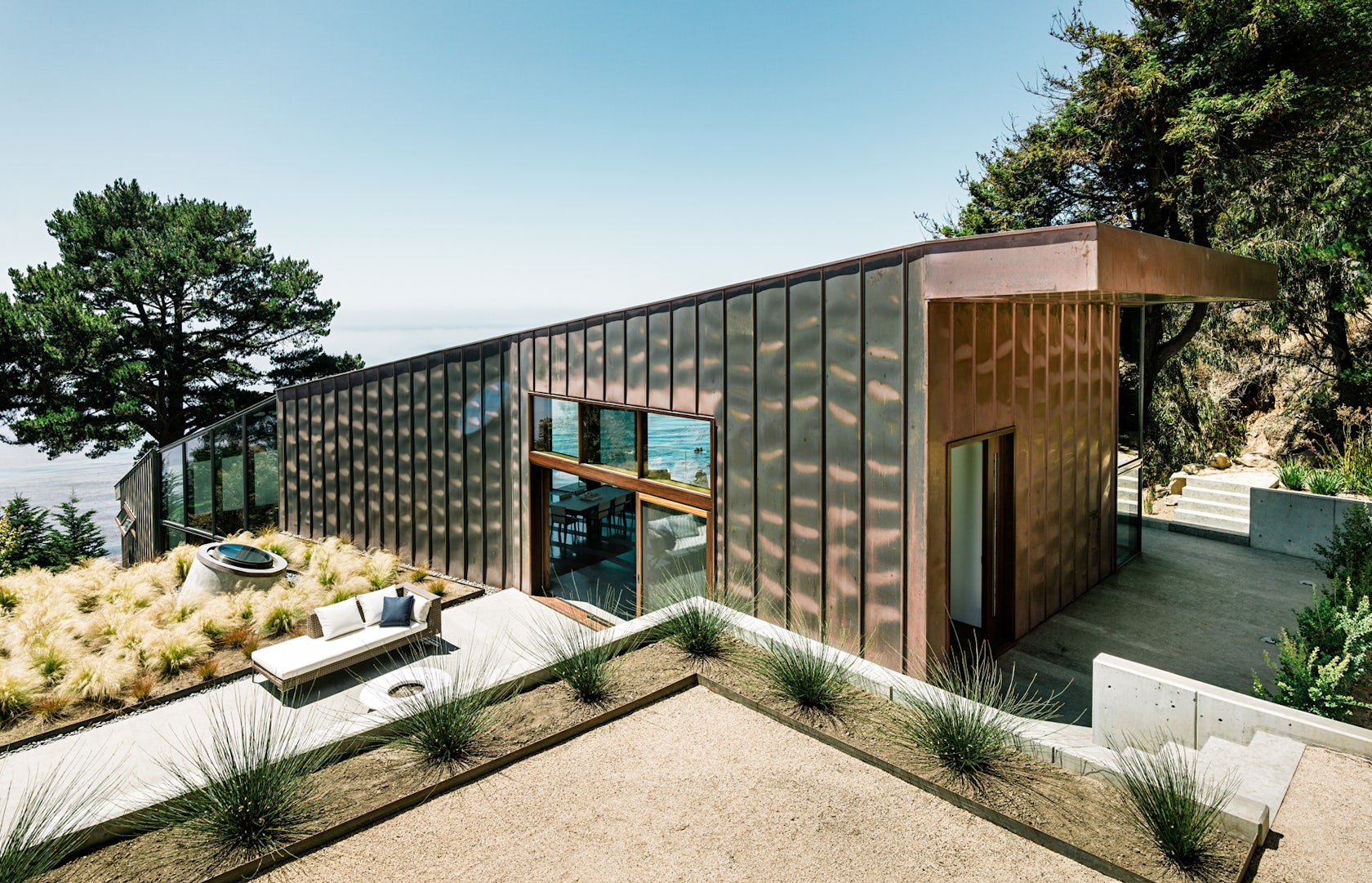
© Fougeron Architecture
Fall House by Fougeron Architecture, Big Sur, Calif., United States
Located on Big Sur’s south coast, this three-bedroom vacation home was carefully embedded within its landscape. The long, thin volume was designed to conform to the natural contours of the land and the geometries of the bluff upon which it rests.
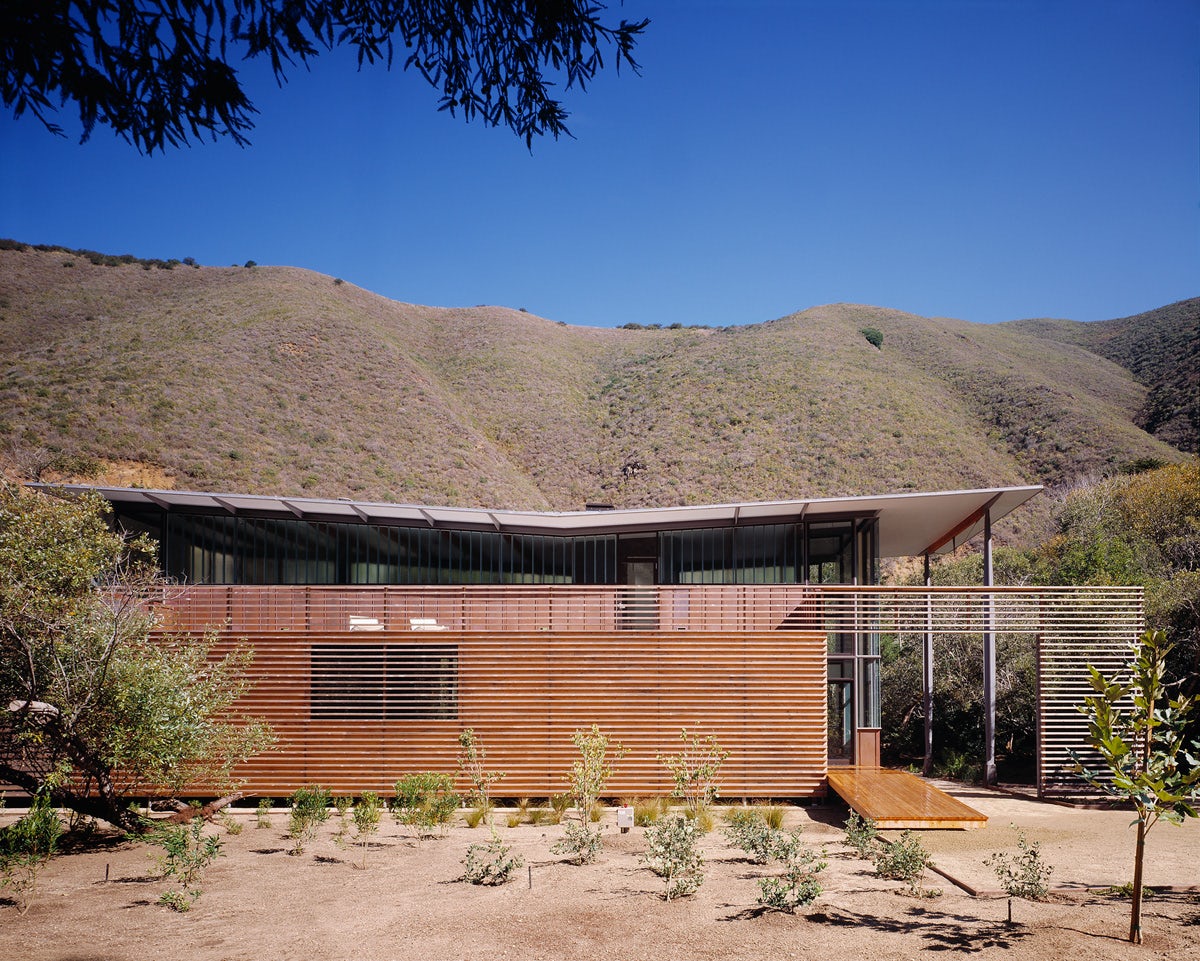
© Fougeron Architecture
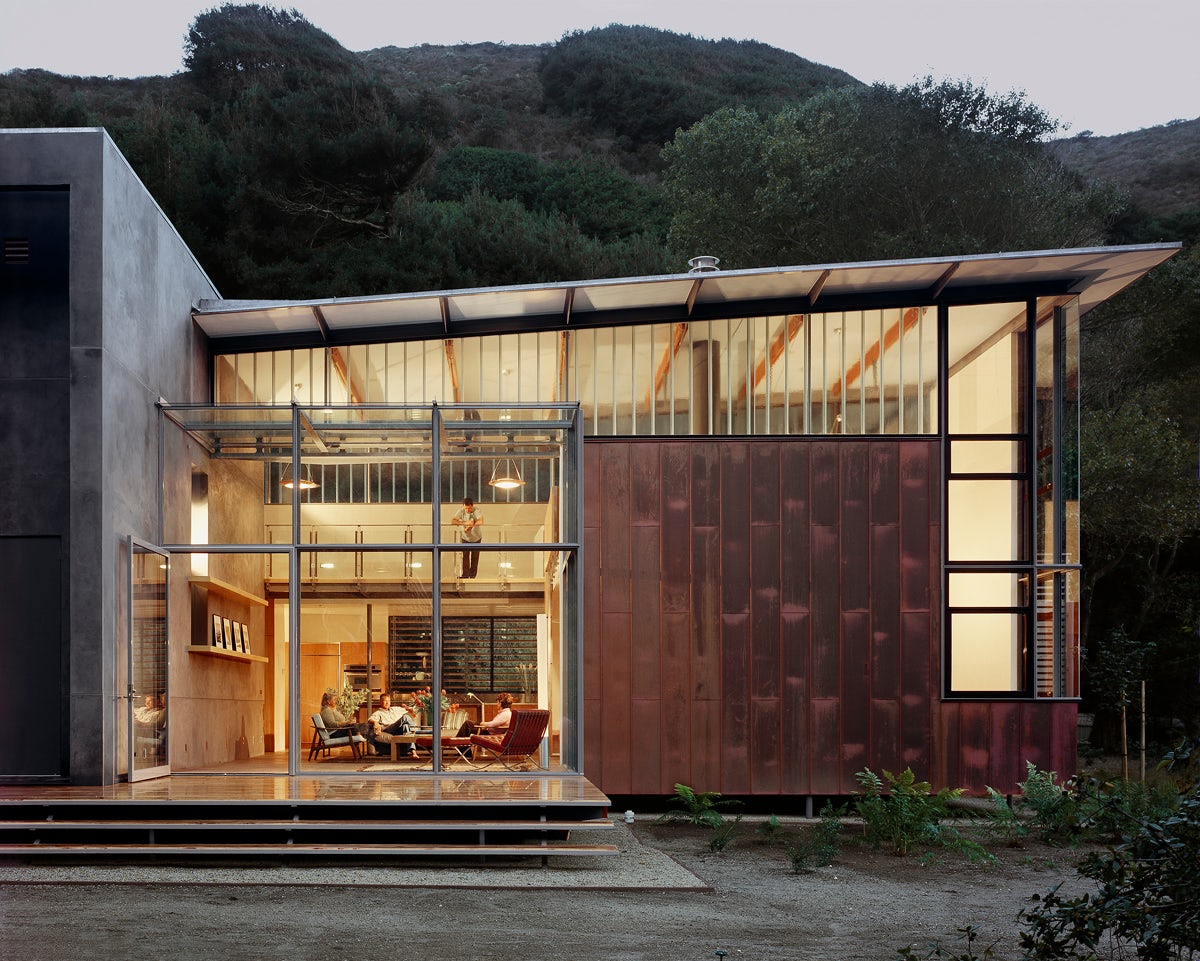
© Fougeron Architecture
Jackson Family Retreat by Fougeron Architecture, Big Sur, Calif., United States
Created as a modernist two-bedroom family retreat, this home was made to sit lightly on the land. Formed with four volumes, the project features interwoven materials that respond to the surrounding context.

© Connect Homes

© Connect Homes
Sonoma Connect 5by Connect:homes, Sonoma, Calif., United States
As a five-module home, the Sonoma Connect 5 house overlooks views to Sonoma Valley in Southern California. Keeping home costs under $190 per square foot, the project was built almost entirely in a San Bernardino factory.
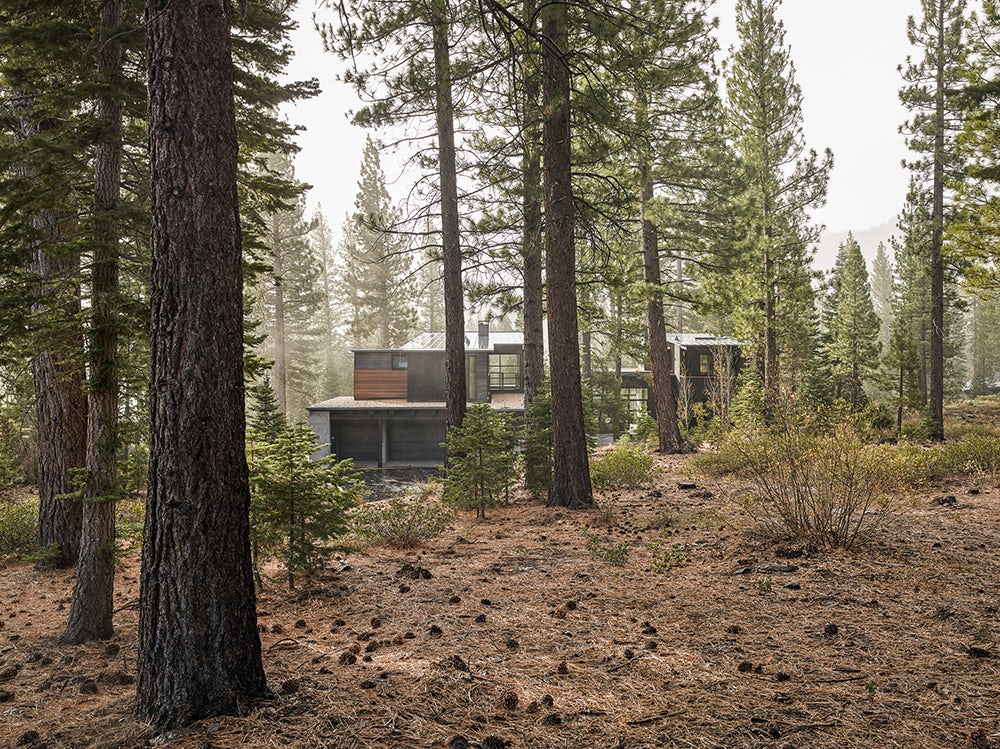
© Faulkner Architects
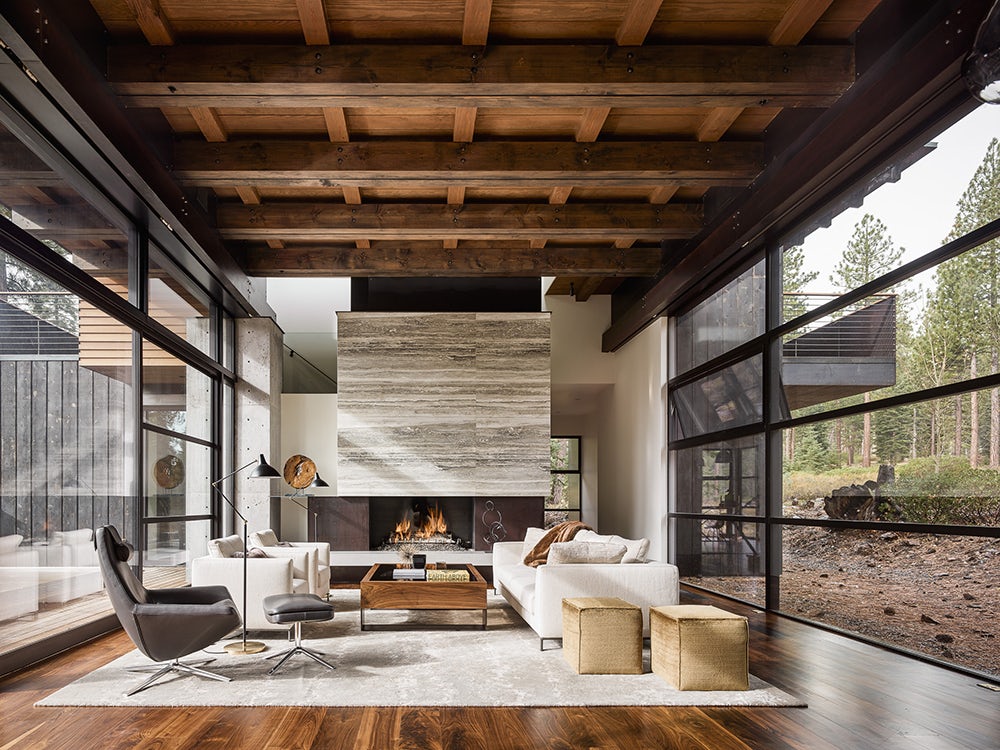
© Faulkner Architects
Martis Camp 141 by Faulkner Architects, Placer County, Calif., United States
Martis Camp house was oriented to the ski runs of Lookout Mountain at Northstar California. Created with openness and transparency, the project includes mirrored courtyards, flanking wings and a ground form of precision-formed concrete.

© Piechota Architecture
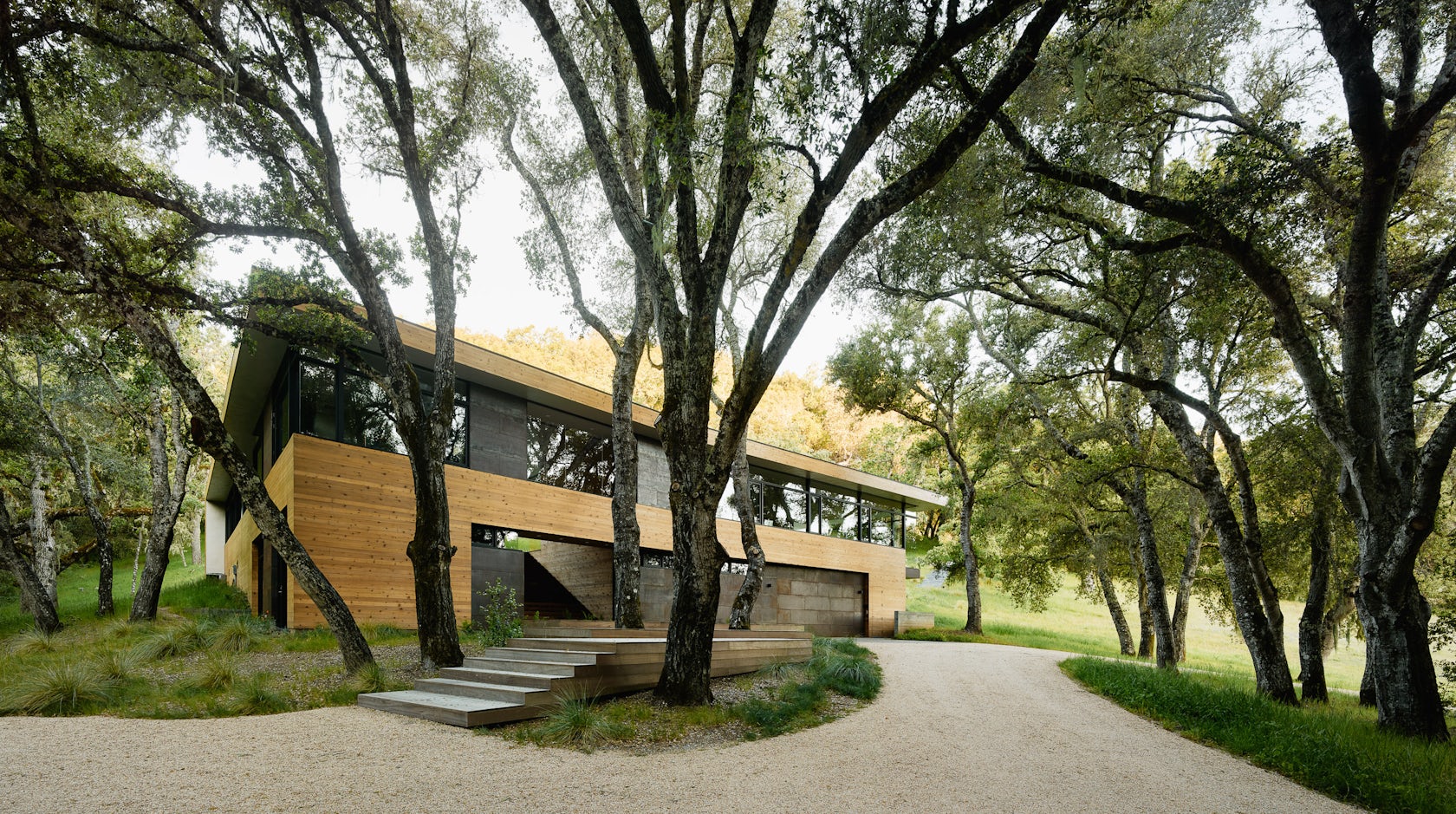
© Piechota Architecture
Carmel Valley Residence by Sagan Piechota Architecture, Carmel Valley, Calif., United States
Settling naturally onto the contours of Carmel Valley, this residence is set within a small clearing of California old growth oaks. Made with natural cedar and weathered steel, it frames multiple perspectives of its surroundings and the views beyond.
Have you completed a project that captures the essence of its locale while addressing global concerns? If so, Architizer's A+Awards is your platform. Enter now for a chance to have your work featured in print and online.




