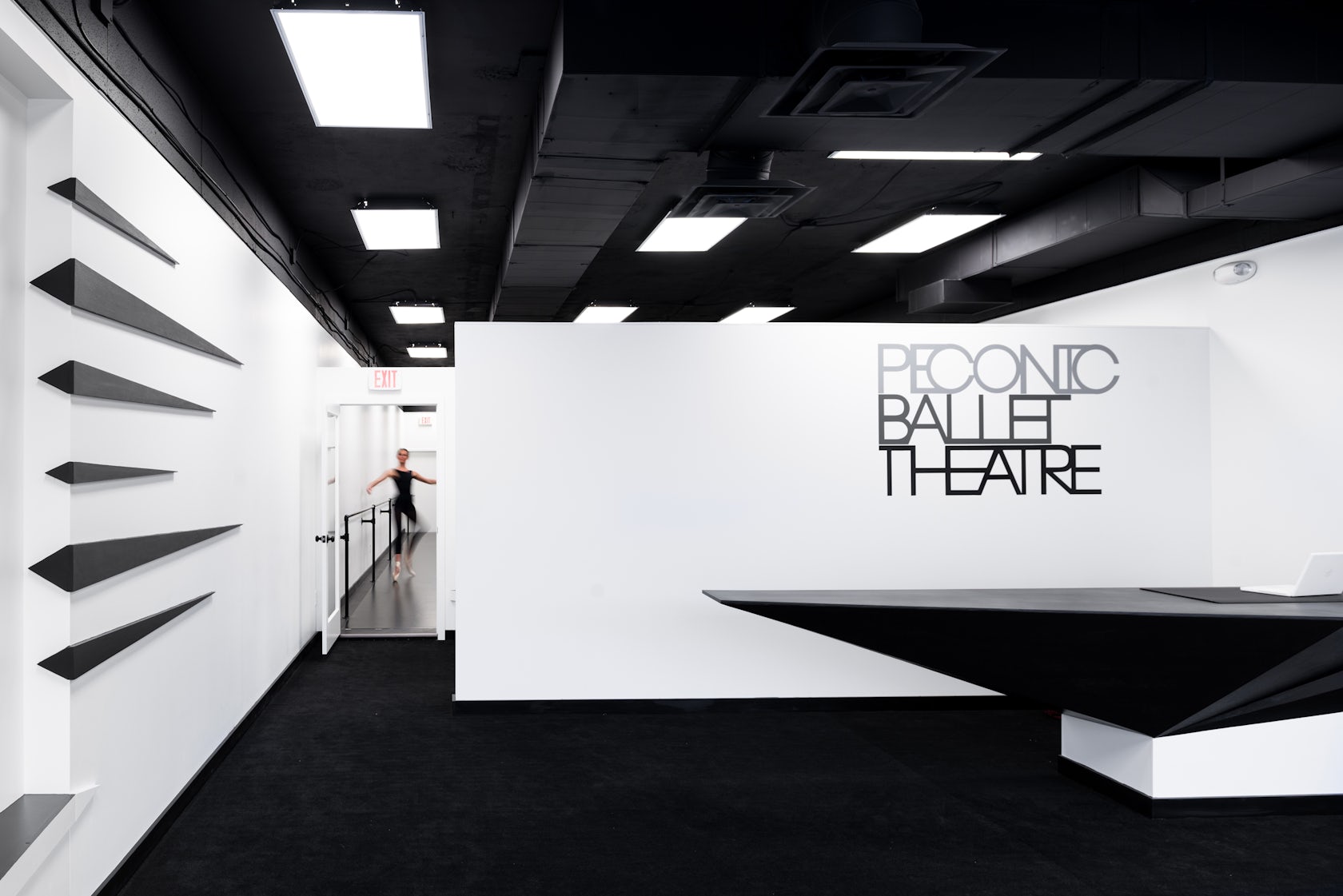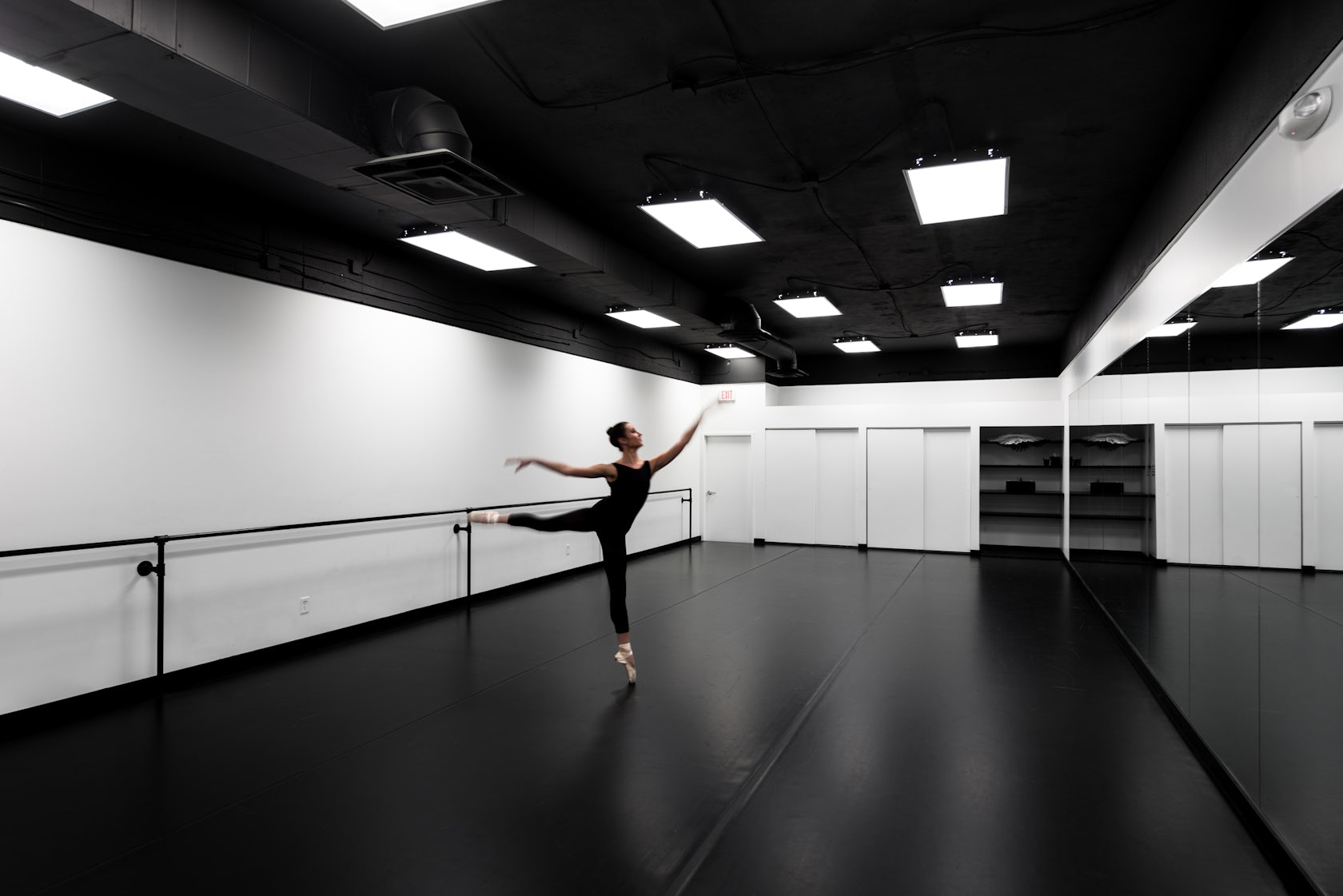For centuries, ballet dancers have captivated audiences with their grace, strength, and expressive movement. Together with lavish costumes, sets, and music, their carefully choreographed movements tell a story. Ballet training requires tremendous discipline, physical rigor, and years of practice.
Like many modern architects, contemporary choreographers pay homage to classical techniques, while infusing their work with modern references. The celebrated Twyla Tharp, for example, once paired graceful ballet moves with the beats of the Beach Boys and Billy Joel.
Similarities can also be found in the ways through which the two professions communicate their ideas using complex shapes and images. The choreographer’s willingness to experiment with the limits of physics and create visual patterns is similar to the way architects solve design challenges.
The following collection of ballet studios and performance spaces are designed to move audiences and inspire the choreographer’s creative process. Sprung dance flooring, practice floor-to-ceiling mirrors, and wide open space to move around in allow dancers to work at their craft. These buildings are as elegant as the dancers themselves:


State Ballet Schoolby gmp – von Gerkan, Marg and Partners Architects, Berlin, Germany
This German ballet school was designed to facilitate a constant flow of dancers coming in and out of classes. Large windows in the studios allow passersby to observe rehearsals from outside the building or inside the hallways.

© Malcolm Fraser Architects

© Malcolm Fraser Architects

© Malcolm Fraser Architects
Scottish BalletbyMalcolm Fraser Architects, Glasgow, United Kingdom
This fully equipped dance facility includes space for a dance studio, wardrobe and props storage, lighting equipment, and administrative offices. The studio’s glass ceiling gives dancers a feeling of the outside world as they spend hours practicing.

© Francis Bitonti Studio

© Francis Bitonti Studio
PECONIC BALLET THEATREbyFrancis Bitonti Studio, Riverhead, NY, USA
This black and white dance studio space feels distinctly modern. The reception area’s sharp lines conveys a feeling of motion and speed right as visitors walk in. The 1,000-square-foot studio and spring floor give dances plenty of flexibility to move around.

© Brasil Arquitetura

© Brasil Arquitetura

© Brasil Arquitetura
Praça das Artesby Brasil Arquitetura, São Paulo, Brazil
This urban dance center features studio space for rehearsals, an elegant theater for performances, and public plaza for dancers and audiences to connect.

© Jens Passoth

© Gerald Zugmann

© Hélène Binet
Norwegian National Opera and BalletbySnøhetta, Oslo, Norway
This stunning Norwegian performance space features broad, open public lobbies and gathering spaces meant to create community among audiences and arts patrons. The elegant, flowing lines remind us of dance movements and impress newcomers from the moment they enter.

© KPMB Architects

© KPMB Architects

© KPMB Architects
Canada’s National Ballet School, Project Grand Jeté, Stage 1byKPMB Architects, Toronto, Canada
This Canadian ballet school is designed as a set of stacked platforms, split into three separate volumes. The glass facade gives onlookers a peek into the dance classes conducted inside and give practicing dancers a sense of the outside world as they rehearse.

© Gensler

© Gensler

© Gensler
Houston Ballet Center for Danceby Gensler, Houston, TX, USA
Gensler’s Texan ballet center acts as a gateway to the city’s theater district. Large windows open to the highway, presenting drivers with a “living billboard” for dance. The facility holds a total of nine studios, a dance laboratory, and several administrative offices.




