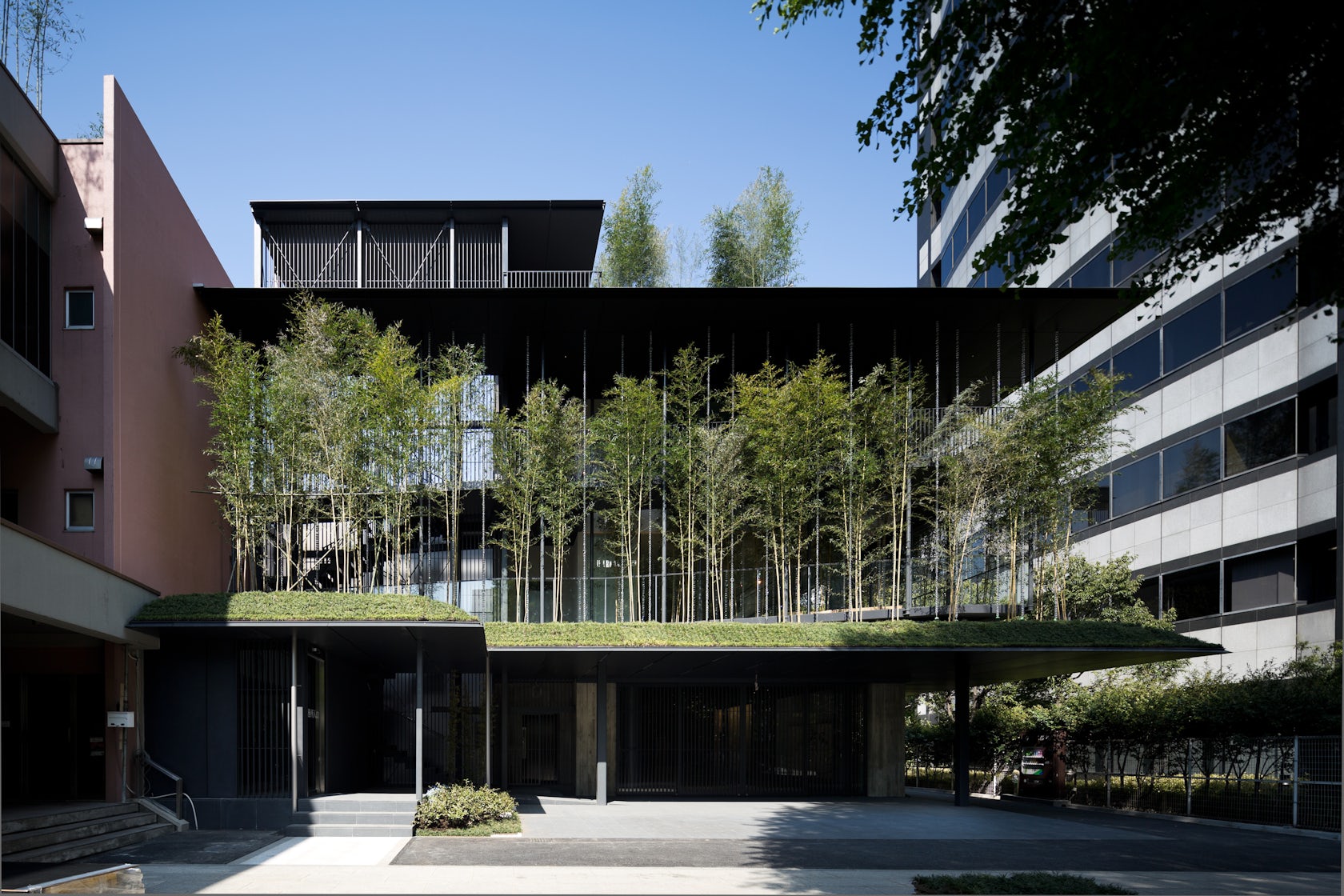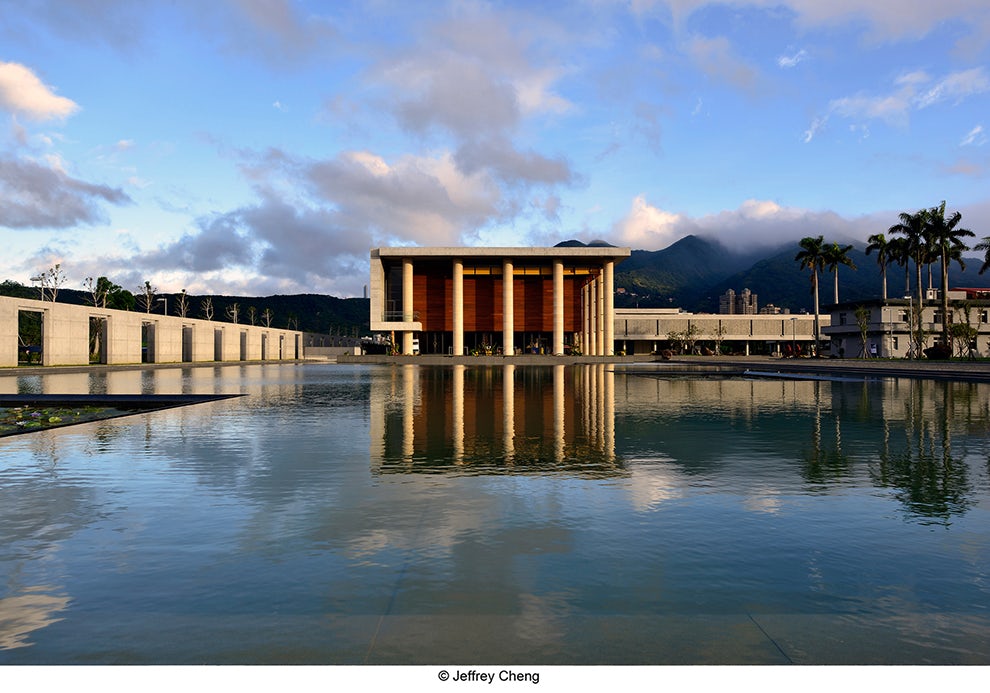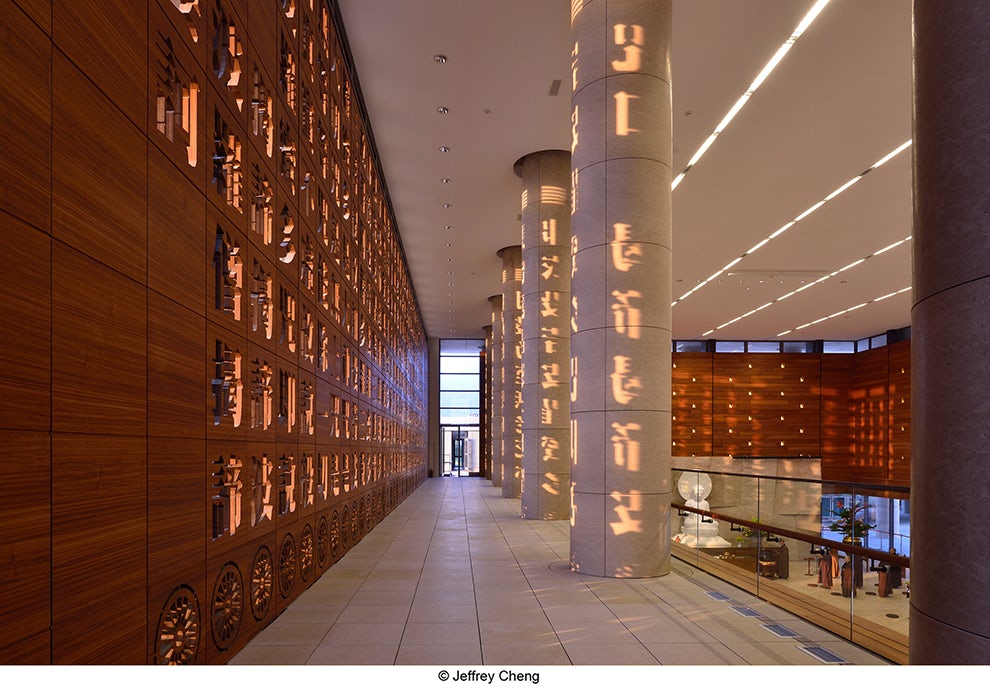Architects: Showcase your next project through Architizer and sign up for our inspirational newsletter.
Religious architecture holds weight. Inherently reflective by nature, these buildings symbolize shared values, history and cultural heritage, and Buddhist architecture is no exception. Projects which first developed in the Indian Subcontinent in the 3rd century, these religious structures are built to foster awareness and introspection. Usually taking the form of monasteries, prayer halls or stupas, Buddhist architecture has become increasingly common throughout the world. Today, modern Buddhist temples and spaces are designed with radically different styles that express the different branches of the religion.
Exploring Buddhist architecture through the Architizer database, this collection looks at projects created around the teachings of Buddha. Taking inspiration from symbolism and spiritual practices, the designs are conceptually organized around nature and spatial sequence. Built with careful attention to craft and material detailing, the projects manifest Buddhist ideas through façades and haptic relationships. Together, they showcase how designers are building harmony through modern Buddhist architecture.

© Yutaka Kawahara Design Studio

© Yutaka Kawahara Design Studio
Ekoin Nenbutsudo by Yutaka Kawahara Design Studio, Tokyo, Japan
Built in Tokyo, this temple was formally ‘stacked’ to build upon the limited site. Designed with features that include a bamboo forest and a Swarovski crystal façade, the project conceptually explores a representation of the world of the “gokuraku.”

© KRIS YAO | ARTECH

© KRIS YAO | ARTECH

© KRIS YAO | ARTECH
Water-Moon Monastery by KRIS YAO | ARTECH, Taiwan Province, Taiwan
Sited on the Guandu plain facing the Keelung River, the Water-Moon Monastery was designed as a tranquil spiritual place. The project features an 260-foot-long lotus pond and a wooden wall carved with the famous “Heart Sutra” to convey the spirit of Zen Buddhism and Buddha’s teachings.

© bureau SLA

© bureau SLA
Buddhist Retreat Centre by bureau SLA, Hengstdijk, Netherlands
Bureau SLA’s Metta Vihara Meditation Centre is located near the Belgian border in a small village. Designed for the Triratna Buddhist Community, the structure provides a meditation hall, housing, a library and a dining hall. Building upon a common Mansard roof form, the project includes corrugated steel cladding and Western red cedar.

© Kengo Kuma and Associates

© Kengo Kuma and Associates

© Kengo Kuma and Associates
Portland Japanese Garden by Kengo Kuma and Associates, Portland, Ore., United States
Kengo Kuma’s design for Portland’s Japanese Garden is being made as a contemplative sanctuary and cultural village. Designed with classrooms, multipurpose spaces, a library and tearoom, the project will frame a large stone courtyard around the Japanese tradition of monzenmachi.

© Archium

© Archium

© Archium
Khmeresque by Archium, Battambang, Cambodia
Khmeresque was built as a Won Buddhist temple in Cambodia. Building upon local traditions and the Khmer culture, the project creates space for gathering between indoor and outdoor sections. Local materials combine with natural features to create an architecture that’s a part of its landscape.


Hojo-an After 800 Years by Kengo Kuma and Associates, Kyoto, Japan
Built as a modernized version of Buddhist monk Kamono Chomei’s portable hut, Kengo Kuma’s design is a tribute to Chomei’s efficient home. As a kind of compact housing, the design was made from ETFE sheets that can be rolled up and a cedar structure.

© Studiobase Architects

© Studiobase Architects

© Wei-ming Yuan
Bow Yun Temple by Studiobase Architects, Taiwan
The Bow-Yun Temple is located on an elongated rectangular lot in Taichung City. Formally, two towers share a base podium, and each tower houses a range of program organized around large event spaces and multi-functional areas.

© Imbue Design

© Imbue Design
Buddhist Retreat by Imbue Design, Grover, Utah, United States
Overlooking views of Capitol Reef National Park, this Buddhist retreat was made as a desert sanctuary for Tibetan Buddhist practice. Celebrating diverse moments of living, the project provides space for group meditation and residential quarters.

© Takashi Yamaguchi & Associates

© Takashi Yamaguchi & Associates
White Temple by Takashi Yamaguchi & Associates, Kyoto, Japan
Located next to a broad lake in a natural park, the White Temple was designed as a sacred space for honoring maternal ancestors. Housing Buddhist mortuary tablets and a white slab altar, the temple was formed around light and the sensation of floating.



Nan Tien Institute and Cultural Centre by Woods Bagot, Wollongong, Australia
Woods Bagot’s Nan Tien Institute is located across from the largest Buddhist temple in the Southern Hemisphere in Wollongong, Australia. Valuing space and avoiding hierarchy, the project was modeled on the Buddhist symbol of the lotus flower. The design rises from the site as a ‘cultivated an architecture’ that emerges from the character and conditions of place.
Architects: Showcase your next project through Architizer and sign up for our inspirational newsletter.




