Architects: Want to have your project featured? Showcase your work through Architizer and sign up for our inspirational newsletters.
While the legacy of Hungarian-born modernist architect Marcel Breuer is strongly tied to his Brutalist constructions, with their raw concrete surfaces and rigidly punched windows, or the radical, tubular steel furniture he designed during his time at the Bauhaus, the architect worked a number of designs during his career that fall in between those two scales. After immigrating to the United States in 1937, Breuer worked both individually and alongside his mentor Walter Gropius to build private residences across the country, using them to test methods of construction, play with softer building materials, and create considered yet keenly modernist interior environments.
Breuer, a monograph from Phaidon, presents the breadth of the designer’s varied oeuvre. Researched and written by Robert McCarter, the volume offers a glimpse into Breuer’s less public commissions for smaller residential projects and details the evolving concepts of domestic planning that can be read in them. Some of these projects are included in the following collection:
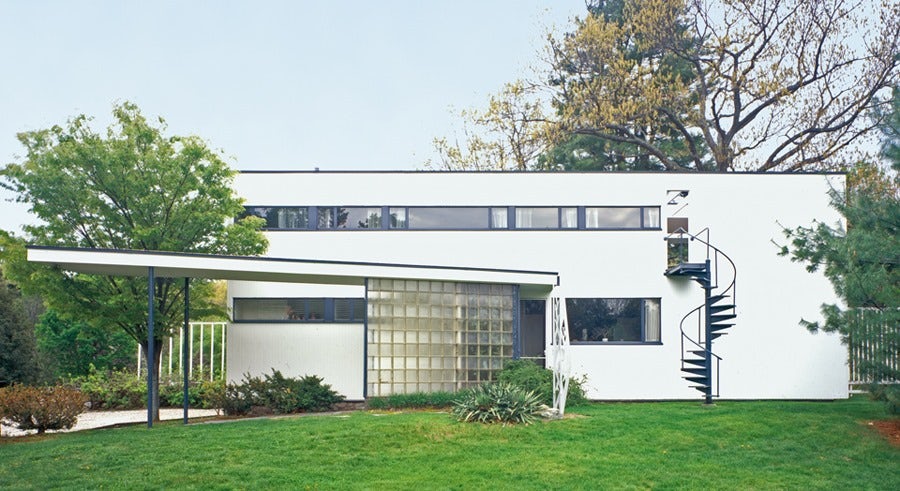
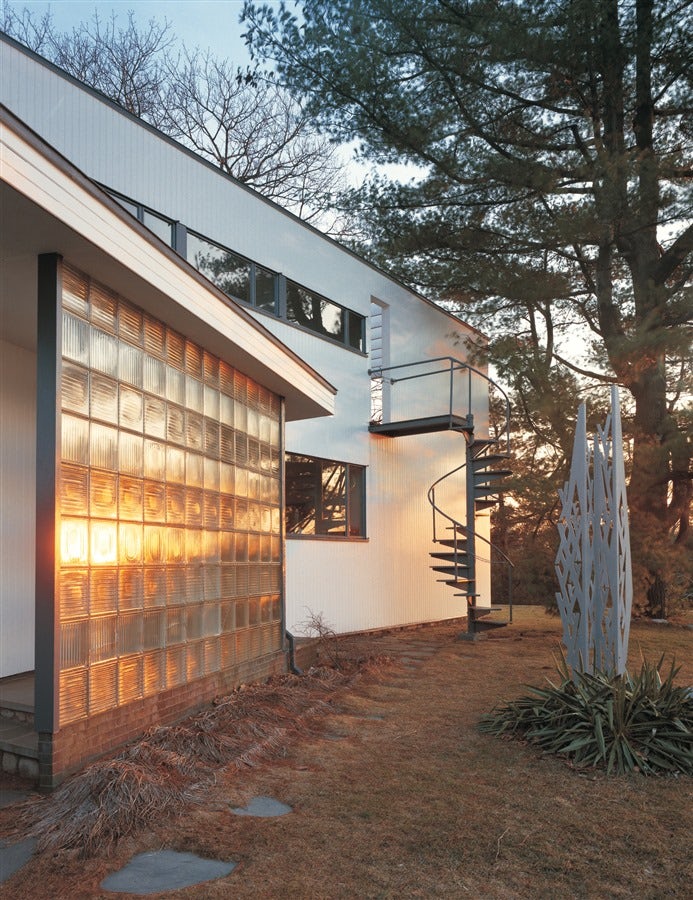

Gropius House, Lincoln, Massachusetts, 1938
Designed in collaboration with his contemporary and fellow Bauhaus associé Walter Gropius, this house was part of a series of residences built for professors of Harvard. The Gropius House marks the architects’ initial experiments in balloon frame wall construction and is composed of a series of interlocking walls, some of which were built of stone quarried from the site itself. Situated a mile from the fabled Walden Pond, the house engages its arboreal surroundings through long strip windows that wrap around it.
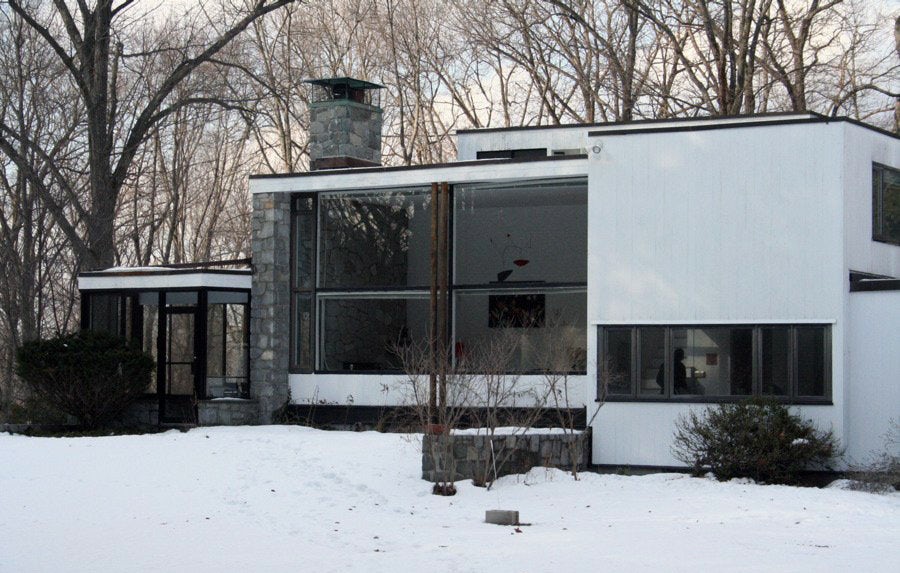
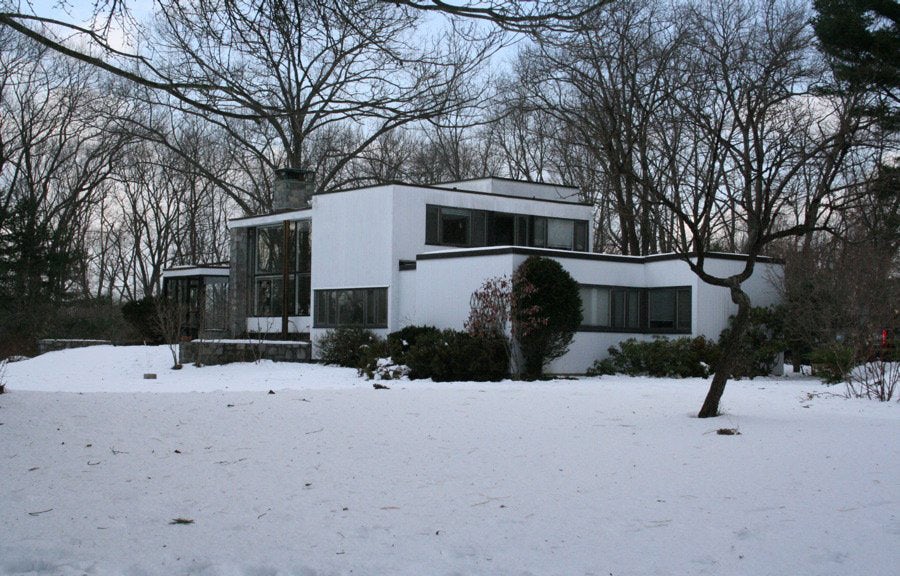
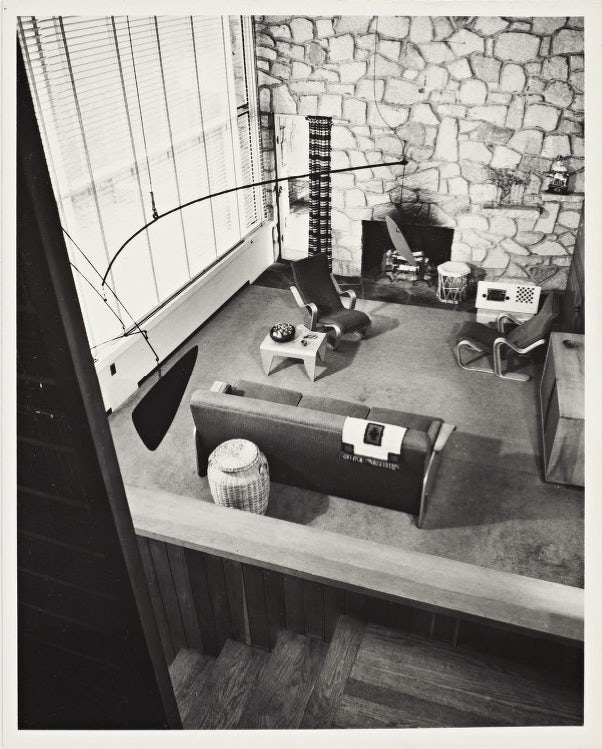
Breuer House Lincoln, Lincoln, Massachusetts, 1938
Not too far from the Gropius House, Breuer built his own private residence and studio, which consists of a lofty, double-height living room and bedrooms on the second floor. The boxy configuration of the house was likely influenced by several sources: Le Corbusier’s Pavillon de l’Esprit Nouveau, Frank Lloyd Wright’s Storer House and Breuer’s own prototype for the “Small Metal House.” In the main hall, a stone fireplace hearth takes up one entire wall, while the spindly parts of a stabile by Alexander Calder hangs overhead.
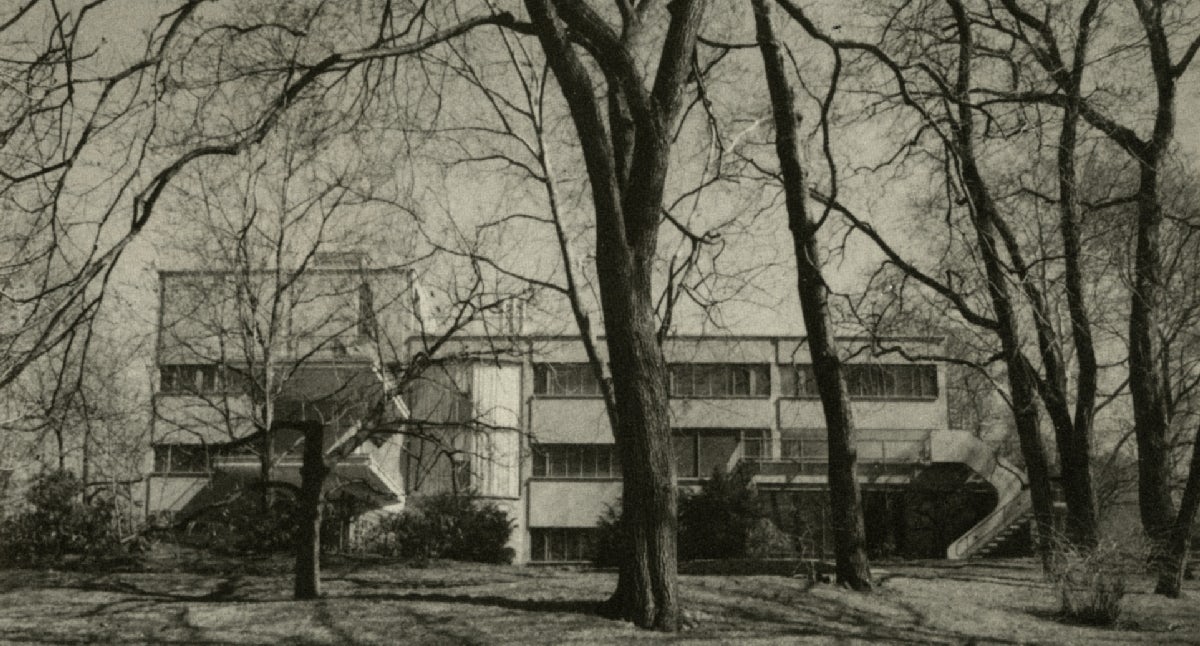
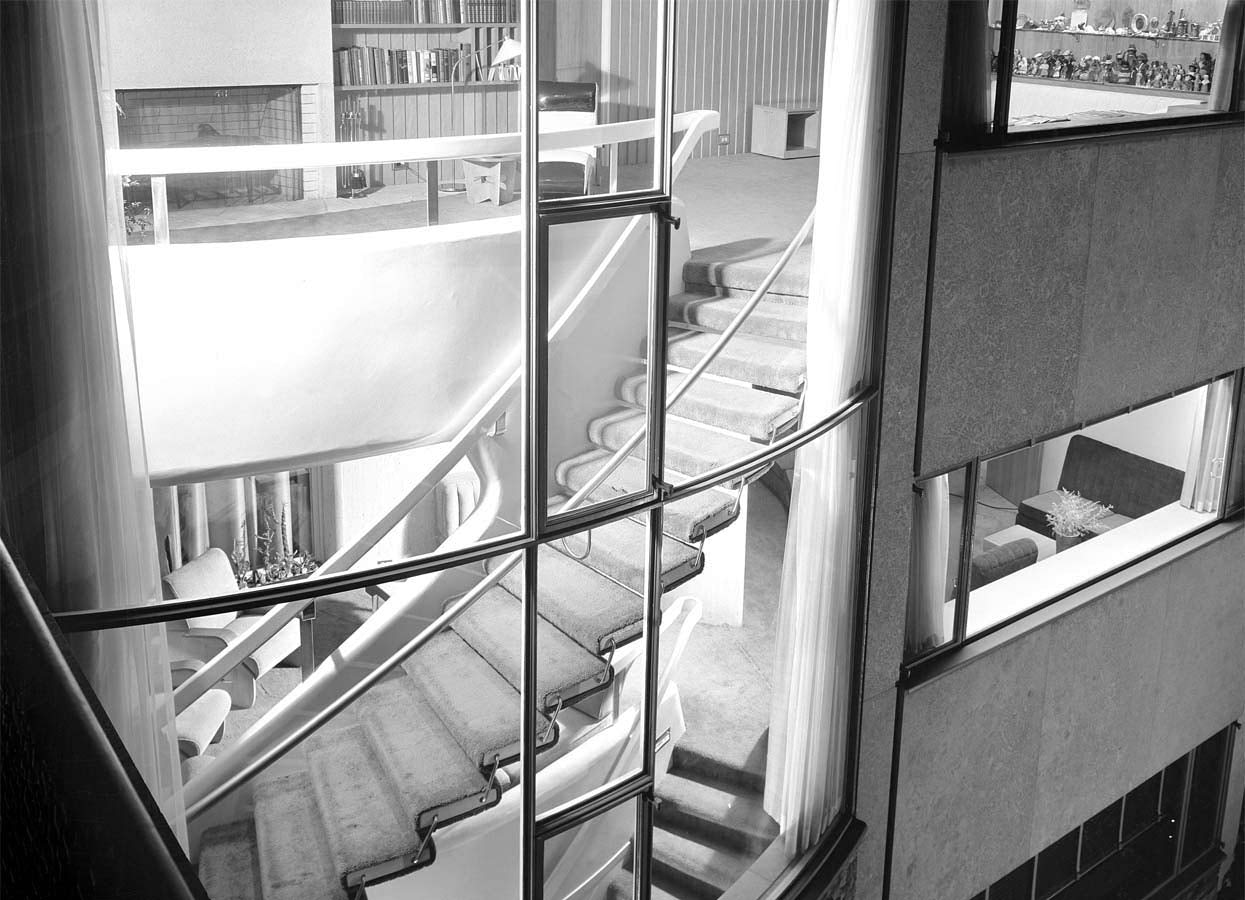
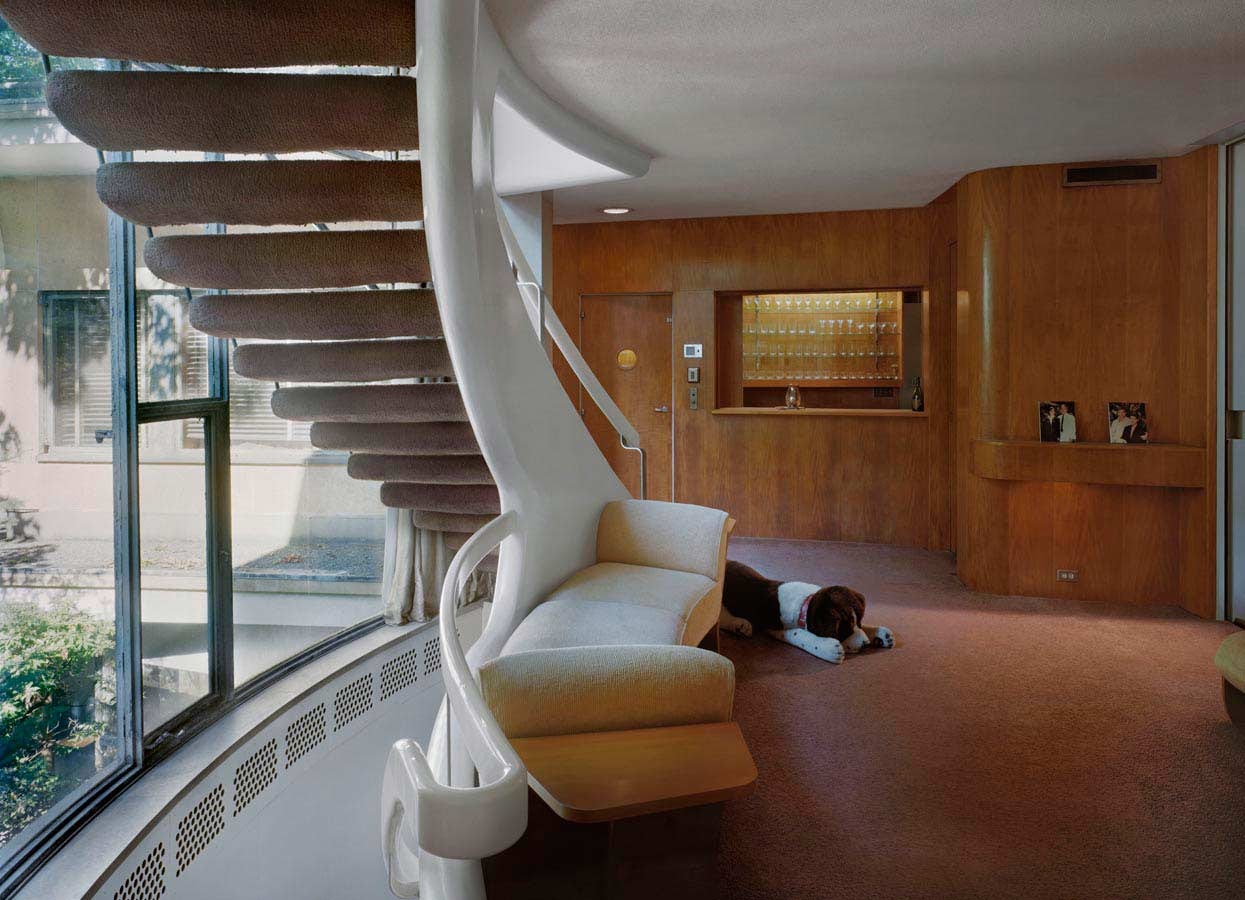
Frank House, Pittsburgh, Pennsylvania, 1940
Once again in collaboration with Walter Gropius, Breuer built the Frank House for a couple who sought a year-round residence in Pittsburgh. The interior is defined by a sweeping curved staircase that connects the three levels of the house and gives definition to a central reception hall. Breuer not only determined the architecture and programming of the expansive house, but designed 90 pieces of bespoke furniture and commissioned fellow Bauhaus artist Anni Albers to create textiles to be hung in the bedrooms.

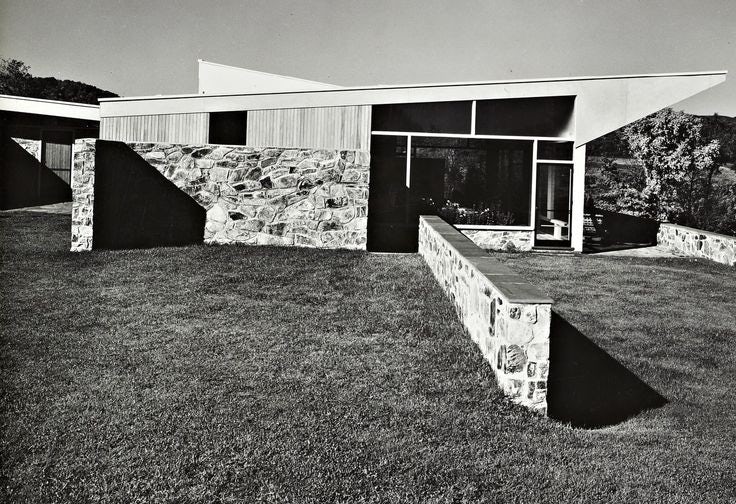
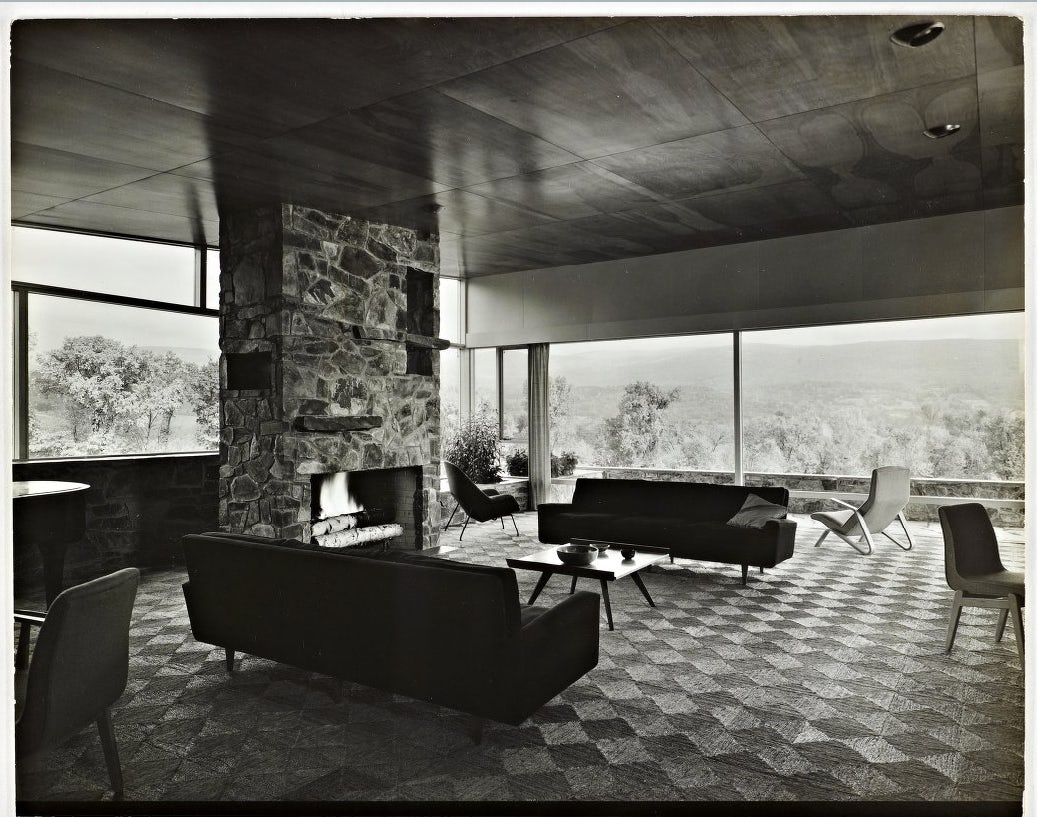
Robinson House, Williamstown, Massachusetts, 1947
Commissioned by a couple who liked Breuer’s ability to fashion a “general feeling of well-being” in his interiors, the Robinson House is perhaps one of the most well-recognized residential projects by the architect. Sited on the edge of the Green Mounted National Forest, the house is organized on the basis of the cardinal directions and topped with a dramatic butterfly roof. Granite rubble structures the low horizontal walls that wrap the interior spaces and extend outward into the surrounding lawn.
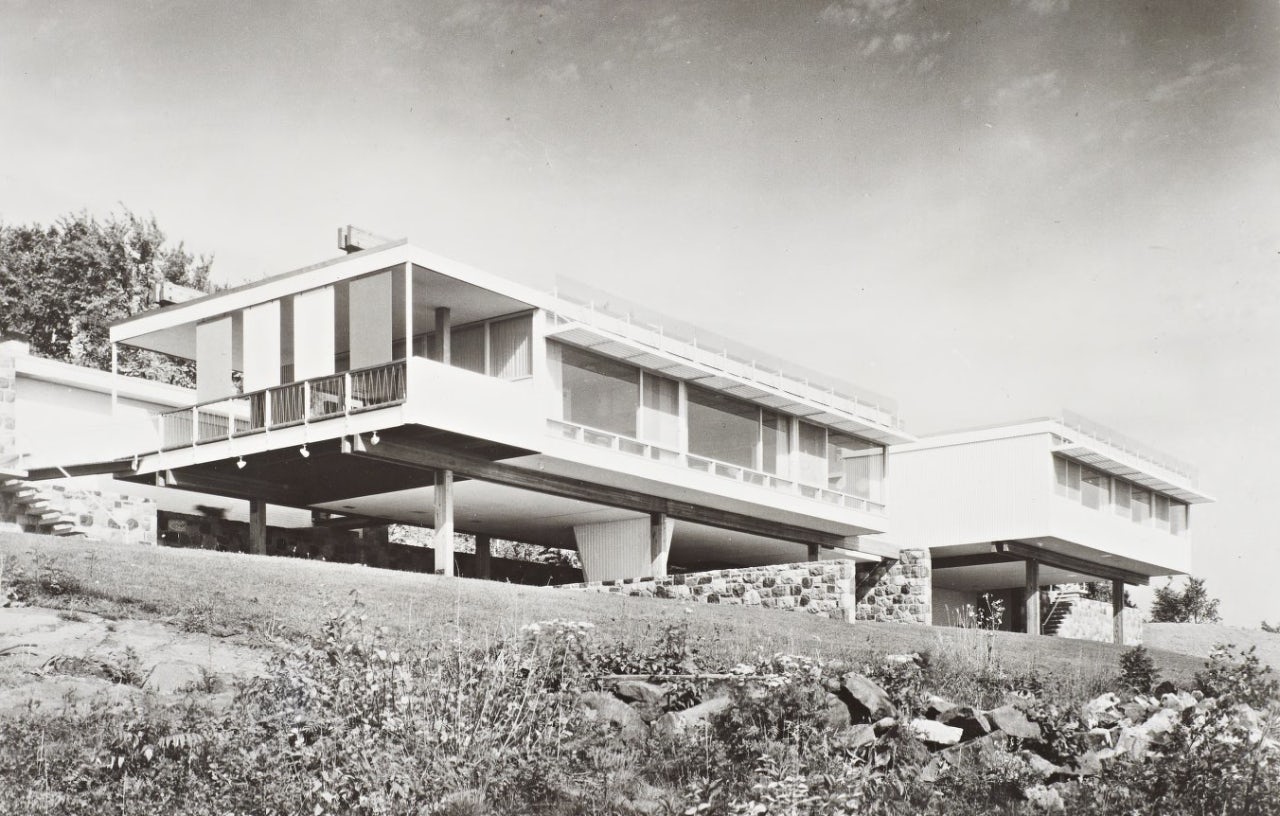

© Zietzschmann, Ernst
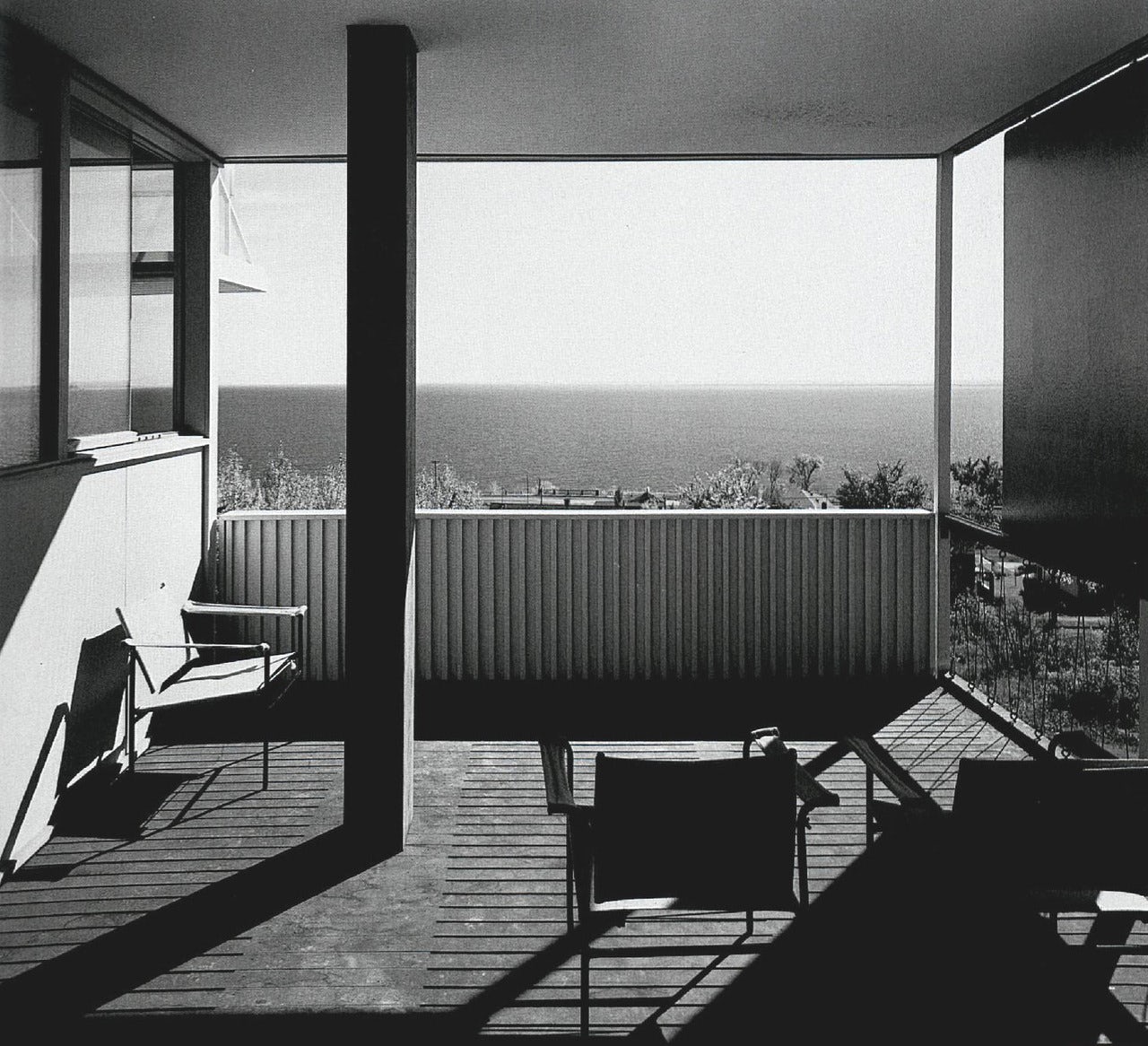
Starkey House, Duluth, Minnesota, 1955
Located 800 feet from the edge of Lake Superior, the Starkey House combines rubble stone, brick and wood in an elongated volume that is elevated off the ground. In exposed trusses, steel pipe frames and wooden beams, Breuer’s structural methods are firmly articulated throughout the project and are epitomized in the entrance to the house, which can be accessed by traversing a suspended, cable-rigged bridge.
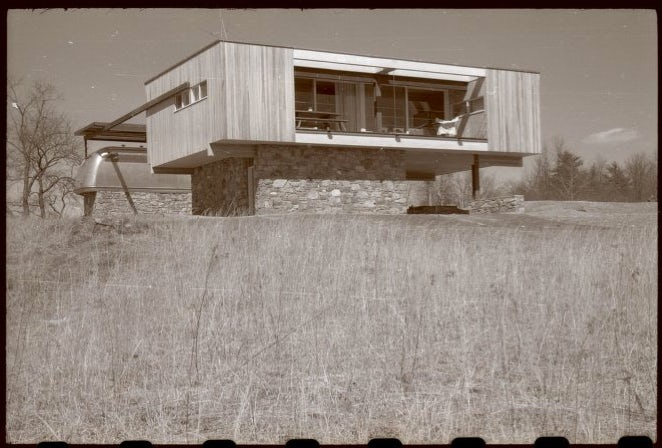
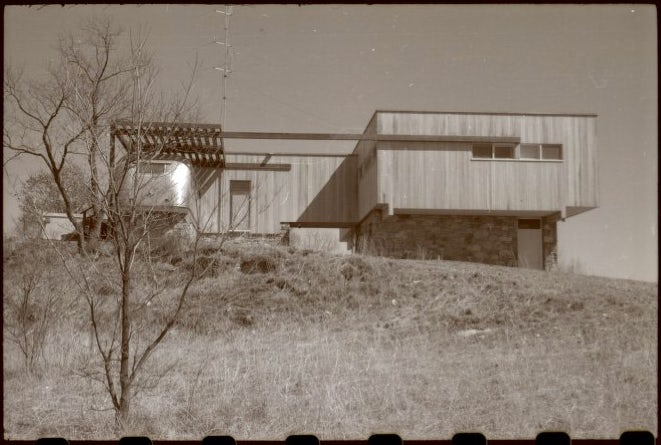
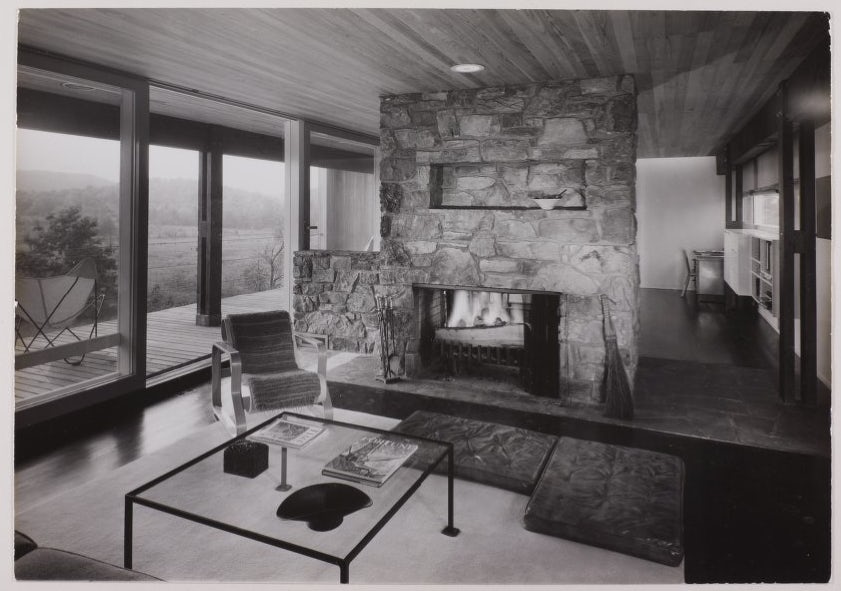
Wolfson House, Pleasant Valley, New York, 1949
One of the architect’s most unconventional commissions, the Wolfson House incorporates the clients’ pre-existing aluminum Airstream trailer into its design. Not wanting to let go of the studio he had used for several years, the owner’s expanded wooden dwelling is attached to the small, streamlined space. An inset porch on the southern end of the structure overlooks the rolling hills of the surrounding valley.


Breuer House New Canaan I, New Canaan, Connecticut, 1948.
In a town now well-known for its collection of modernist houses, Breuer’s own home was one of the first to be built in the style. Embedded into the hillside, the rectangular volume that makes up the ground floor is topped by an even larger one that cantilevers to create a wooden balcony and a carport underneath. Breuer was thoroughly invested in the progressive nature of this tectonic configuration: “Is there a symbol comparable to the archaic column, the gothic arch, the renaissance dome?” he wrote. “It is, perhaps, the cantilevered slab — light and slightly resilient in the wind.”
Want to explorer more of Breuer’s legacy? Receive 30% off of Phaidon’s new title ‘Breuer’ in the Phaidon online store.









