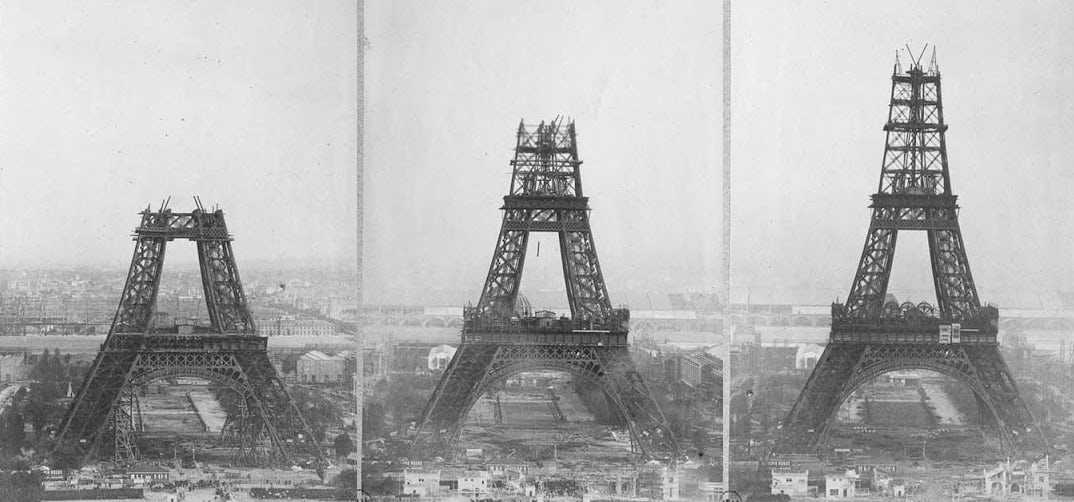Last chance: The 14th Architizer A+Awards celebrates architecture's new era of craft. Apply for publication online and in print by submitting your projects before the Final Entry Deadline on January 30th!
Boathouses embody energy. Designed around a very specific program, these unique structures honor vernacular craft and building traditions while reinterpreting them. Celebrating the outdoors, boathouses provide space for training, storage and meeting areas. Normally adjacent to rivers or waterways, they can also take the shape of more remote architecture focused solely on training. Today, these buildings are designed with forms and spaces that are simultaneously pragmatic and innovative. Combining smaller scales with critical detailing and material assembly, each project invites reflection on contemporary design for sports and leisure activities.
Framed within the landscape, each of the following boathouses blur the boundaries between indoor training and storage areas and outdoor space. Designed to engage their surroundings, the projects explore cladding, orientation and spatial sequence. They recall the form of rowboats and canoes with faceted and rectilinear forms alike. Located across the United States and Europe, they show how the typology can transcend locale and embrace local contexts. So take the plunge and enjoy perusing our collection of contemporary boathouse designs.

© Studio Gang

© Studio Gang
WMS Boathouse at Clark Parkby Studio Gang Architects, Chicago, Ill.., United States
Studio Gang’s recent Boathouse project has quickly become emblematic of Chicago architecture, especially within the design community. The project was designed to transform the Chicago River into its “next recreational frontier” by creating a series of public access points. The boathouse evokes the motion of rowing through its unique roof form.

© act romegialli

© act romegialli

© act romegialli
Lake Como Boathouse by act romegialli, Mandello del Lario, Italy
Divided into two separate pavilions, this boathouse explores an archetypical pitched roof form. Combining a rowing boat storage with a training room and multifunctional areas, the project overlooks Como Lake.

© Scott McDonald Hedrich Blessing

© Scott McDonald Hedrich Blessing

© Scott McDonald Hedrich Blessing
Devon Boathouse by Elliott + Associates Architects, Oklahoma City, Okla., United States
Located on the Oklahoma River, the Devon Boathouse serves as the anchor point for the “Boathouse District.” As an Olympic training venue, the project includes one of the world’s only dynamic propulsion rowing tanks.

© AW-ARCH

© AW-ARCH

© AW-ARCH
Community Rowing Boathouse by Anmahian Winton Architects, Boston, Mass., United States
Created for the largest rowing organization in the United States, this boathouse occupies a site along the Charles that establishes a bookend to the river’s collection of historic boathouses. Made with two buildings, the project features a common that acts as a staging terrace for the boats and a gateway to the river.

© Neumann Monson Architects

University of Iowa P. Sue Beckwith Boathouse by Neumann Monson Architects, Iowa City, Iowa, United States
This boathouse was designed to house the University of Iowa’s largest women’s sport. Located along a main thoroughfare, the architecture embraces the Iowa River and the surrounding context. A state-of-the-art rowing tank was also designed in collaboration with the University of Iowa’s hydraulics’ lab for the new building.

© MANU ATRISTAIN ARQUITECTO S.L.P.

© MANU ATRISTAIN ARQUITECTO S.L.P.

© MANU ATRISTAIN ARQUITECTO S.L.P.
Sports Centre for Rowing by MANU ATRISTAIN ARQUITECTO S.L.P., Orio, Spain
Designed with a split tapered roof, this sports center overlooks the Orio River in northern Spain. Training and meeting rooms were coupled with row storage underneath the undulating roof form.

© Rand Elliott Architects

© Rand Elliott Architects

© Rand Elliott Architects
CHK | Central Boathouseby Elliott + Associates Architects, Oklahoma City, Okla., United States
Inspired by the connections between rowing, music and art, the CHK aimed to embody the similarities of these three disciplines. Exploring subtle and bold connections alike, the architecture includes a tapered cornering glazing that opens up to the water.



Pocinho High Performance Rowing Centerby spacialAR-TE Lda., Vila Nova de Foz Côa, Portugal
Formed from two ancestral ways of building in the Douro Valley, this Rowing Center takes inspiration from agricultural stepped terraces and large white-walled wineries. Blending the two typologies, the architecture gently slopes and contours across the topography.
Last chance: The 14th Architizer A+Awards celebrates architecture's new era of craft. Apply for publication online and in print by submitting your projects before the Final Entry Deadline on January 30th!




