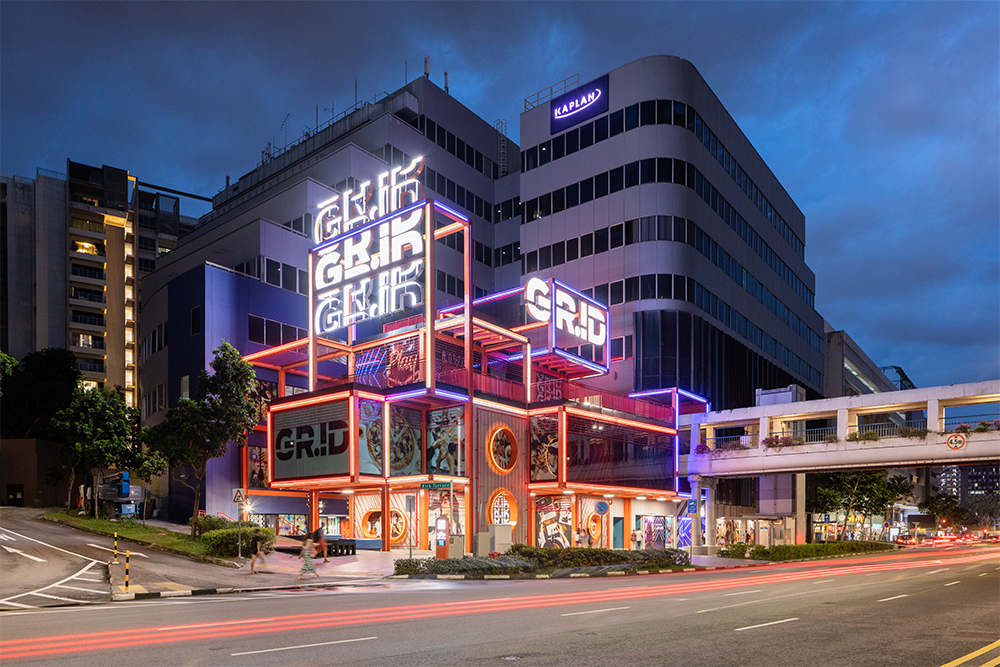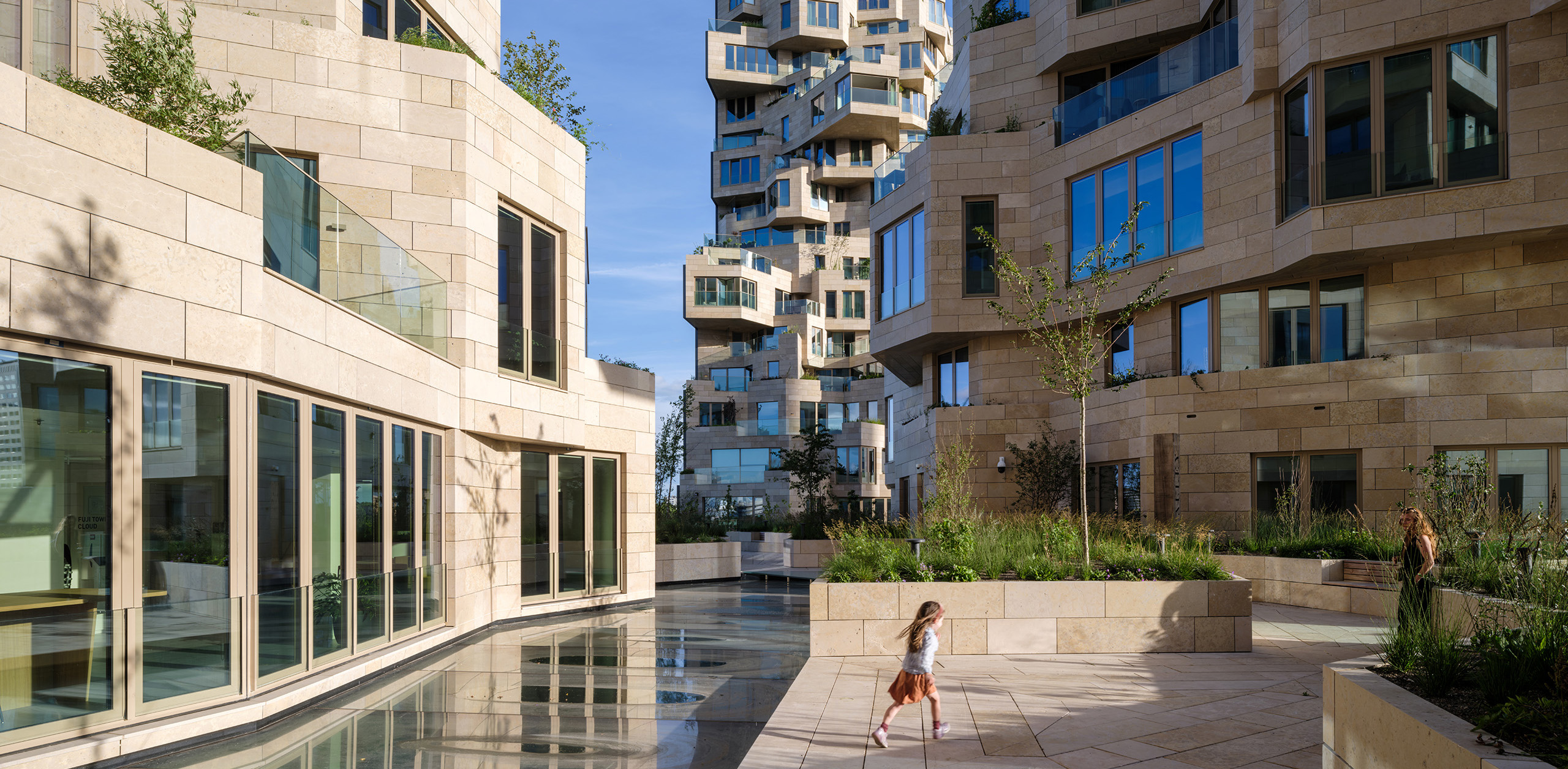The latest edition of “Architizer: The World’s Best Architecture” — a stunning, hardbound book celebrating the most inspiring contemporary architecture from around the globe — is now shipping! Secure your copy today.
Powerhouses of creativity, the smallest design and architecture studios can effect change on the largest of scales. These jacks of all trades often balance a multitude of roles, and their agility can lead to extraordinary creative solutions. Combining meticulous craftsmanship, innovative problem solving and a more intimate focus on the contextual needs of each project, such practices can instigate a ripple effect, inspiring larger firms and communities alike.
For the first time at the 11th A+Awards, the most outstanding super-small practices were recognized in the Best X-Small Firm category, designed for studios of between one and five employees. Demonstrating remarkable agility and pioneering approaches to the built environment, these architecture and design studios may be few in number, but they’re already making waves in the industry.
Blue Temple
Jury Winner, 11th Annual A+Awards, Best X-Small firm (1 – 5 employees)
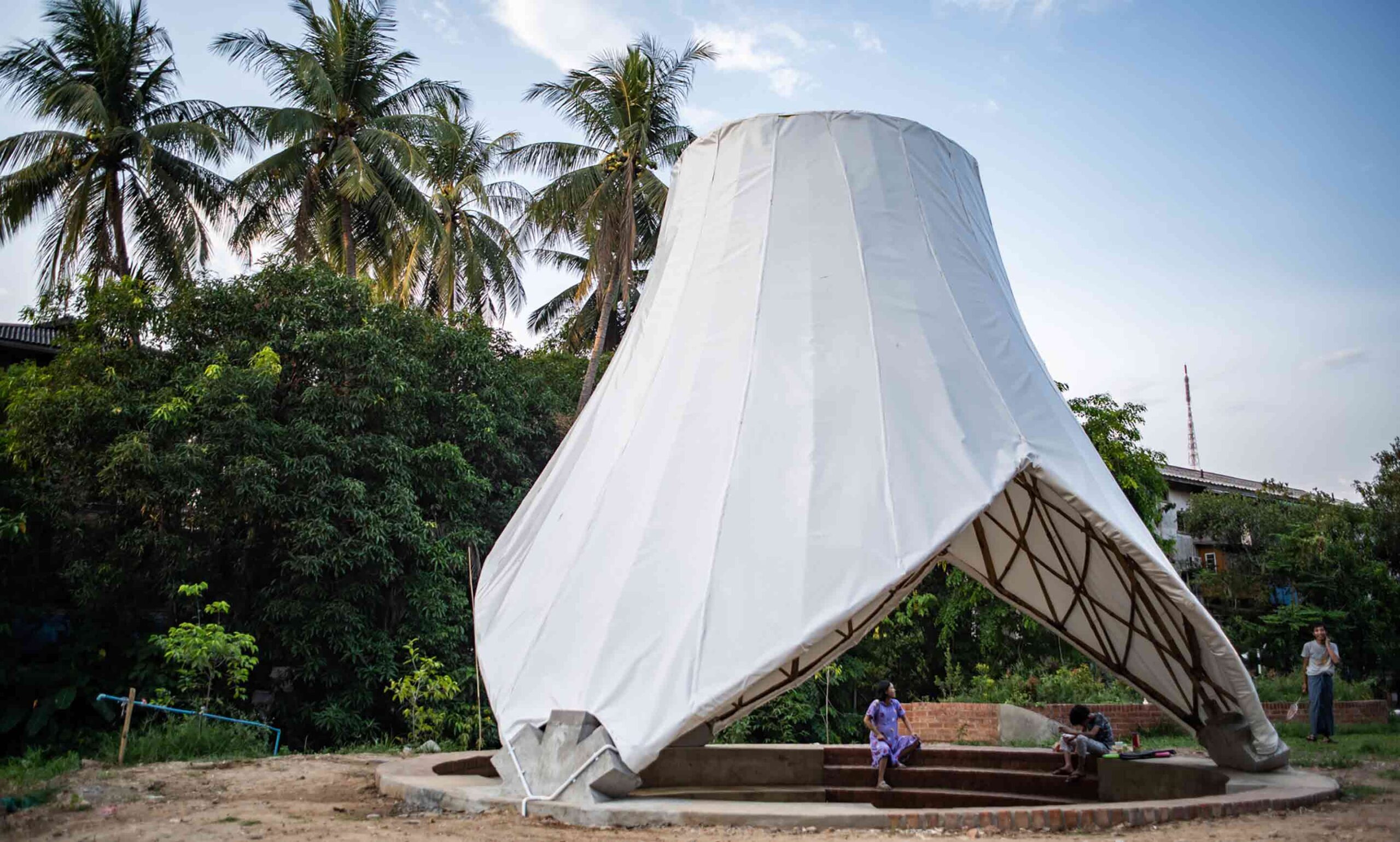
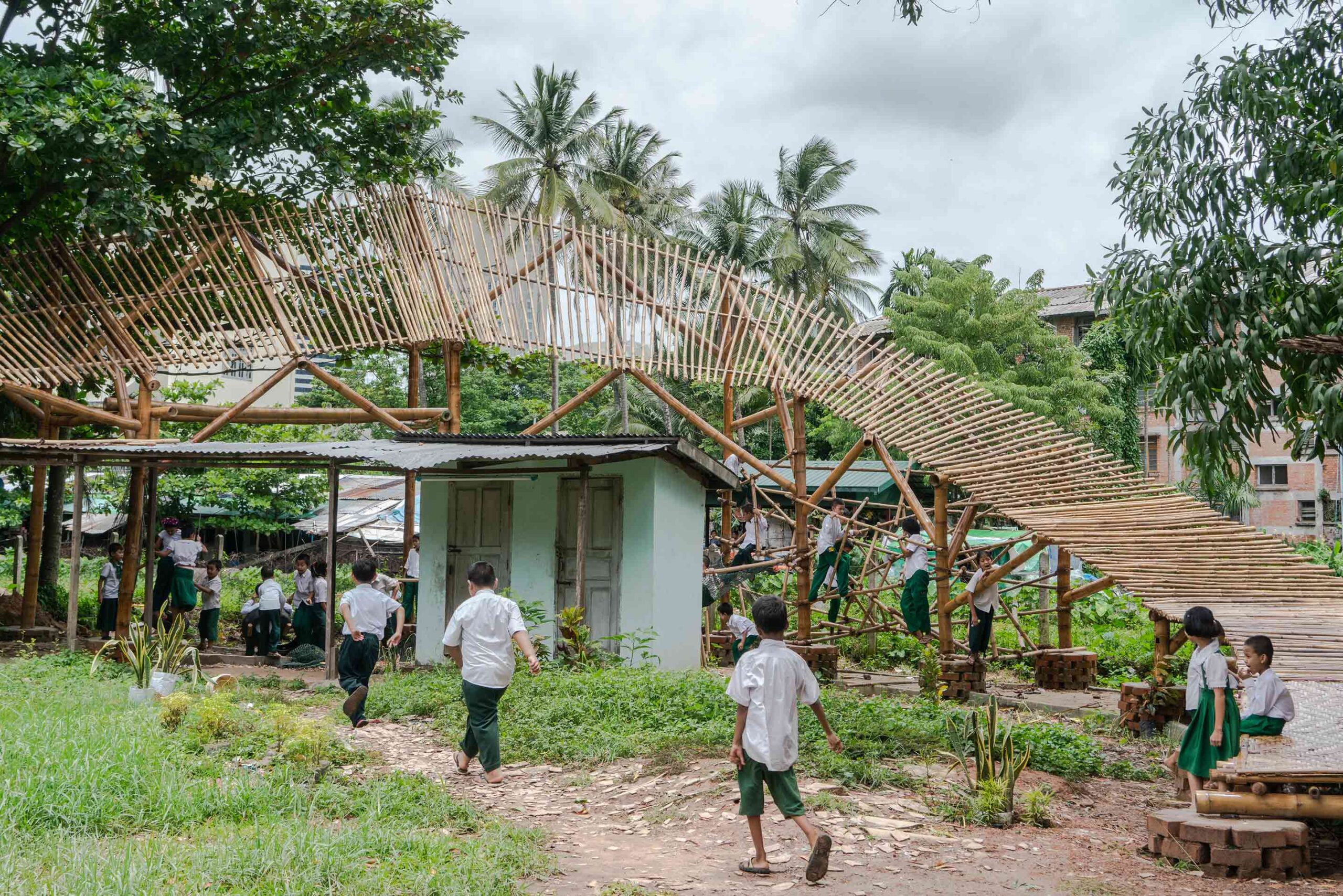 Firm Location: Yangon, Myanmar
Firm Location: Yangon, Myanmar
Pictured Projects: Plot ABC, Yangon, Myanmar ; Bamboo Playground, Yangon, Myanmar
Blue Temple’s diverse portfolio spans a variety of compassionate projects, from housing solutions for displaced populations to vibrant public spaces and playgrounds in Yangon, Myanmar. Showcasing the resilience and ingenuity of vernacular architecture, the firm’s ethos centers on harnessing traditional local materials such as bamboo and pairing them with time-honored construction techniques.
The team’s approach is rooted in equity and inclusivity. By balancing contextual reverence with cutting-edge design, Blue Temple delivers powerful community spaces that enrich their locales, while preserving the region’s design legacy amid the rapidly urbanizing cityscape. This considerate outlook utilizes the wisdom of the past to help address the region’s contemporary needs.
Rangr Studio
Popular Choice Winner, 11th Annual A+Awards, Best X-Small firm (1 – 5 employees)
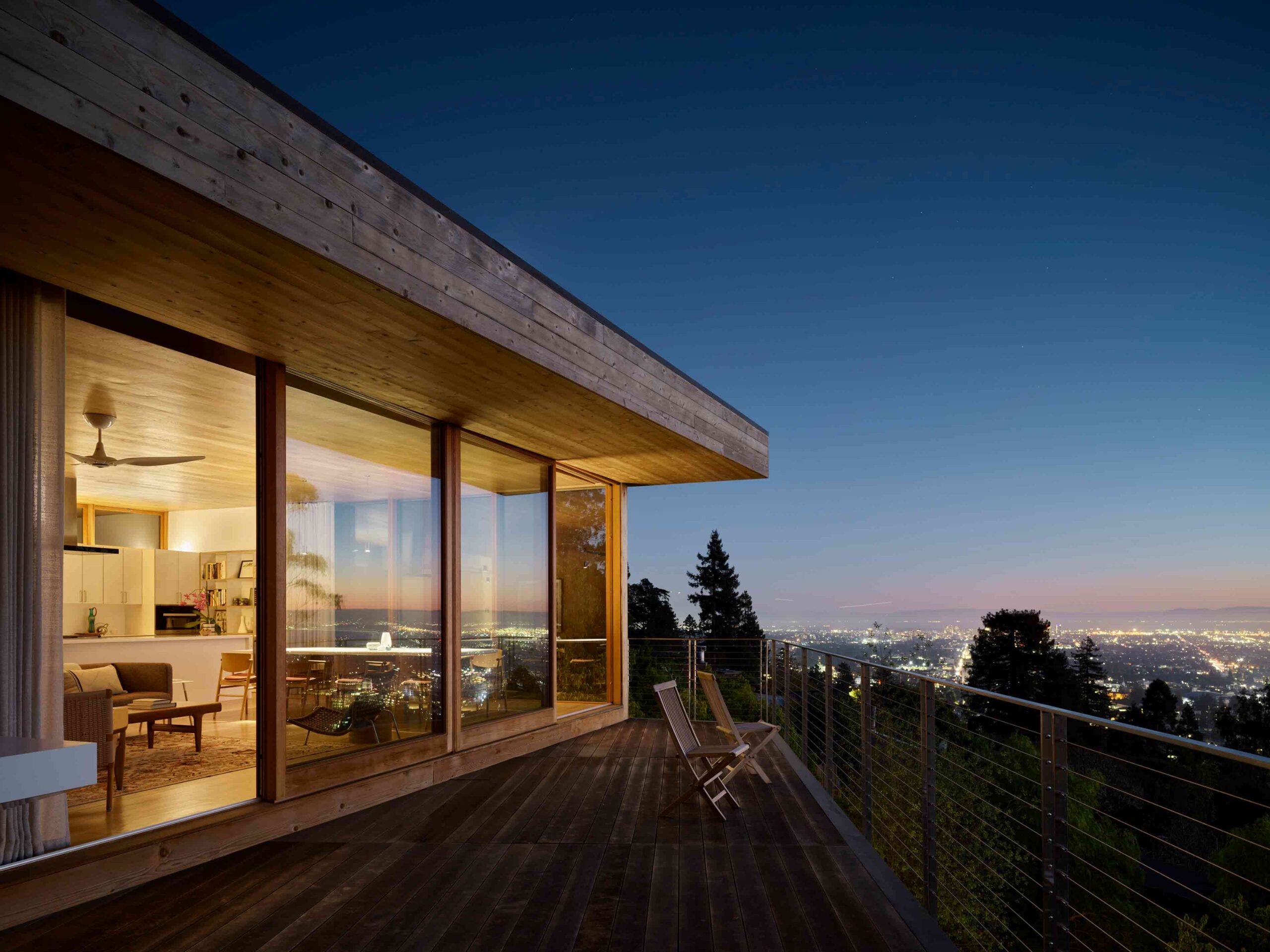
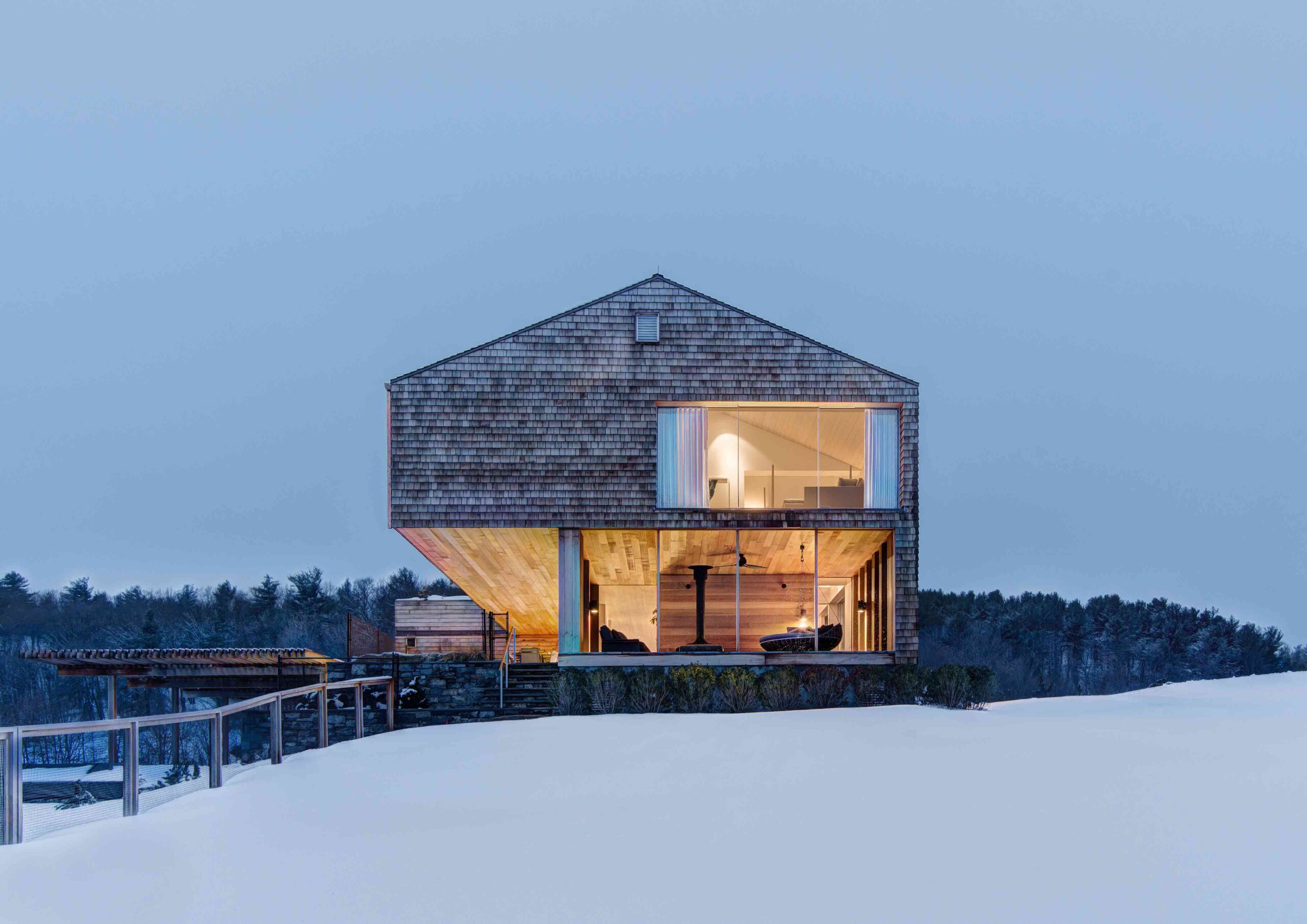 Firm Location: Berkeley, California (Headquarters, with offices elsewhere)
Firm Location: Berkeley, California (Headquarters, with offices elsewhere)
Pictured Projects: Buena Vista House, Berkeley, California ; Compound in the Hudson Valley, Columbia County, New York
Found in 2004, Rangr Studio brings the historic architecture of India to bear on its projects across the United States. The firm’s impressive body of work spans residential, hospitality and educational spheres, imbuing each project it tackles with contextual sensitivity.
With one eye to the future and another to the past, modern technologies and the latest sustainable materials are placed in dialogue with ancient design principles. The Berkeley-based studio’s work takes cues from the Mughal Empire, harnessing solar, wind and hydropower, resulting in conscientious projects that celebrate renewable natural resources. The studio’s fusion of heritage and contemporary design is a pioneering response to the challenges of climate change and offers a creative blueprint for future development.
Foomann Architects
Finalist, 11th Annual A+Awards, Best X-Small firm (1 – 5 employees)
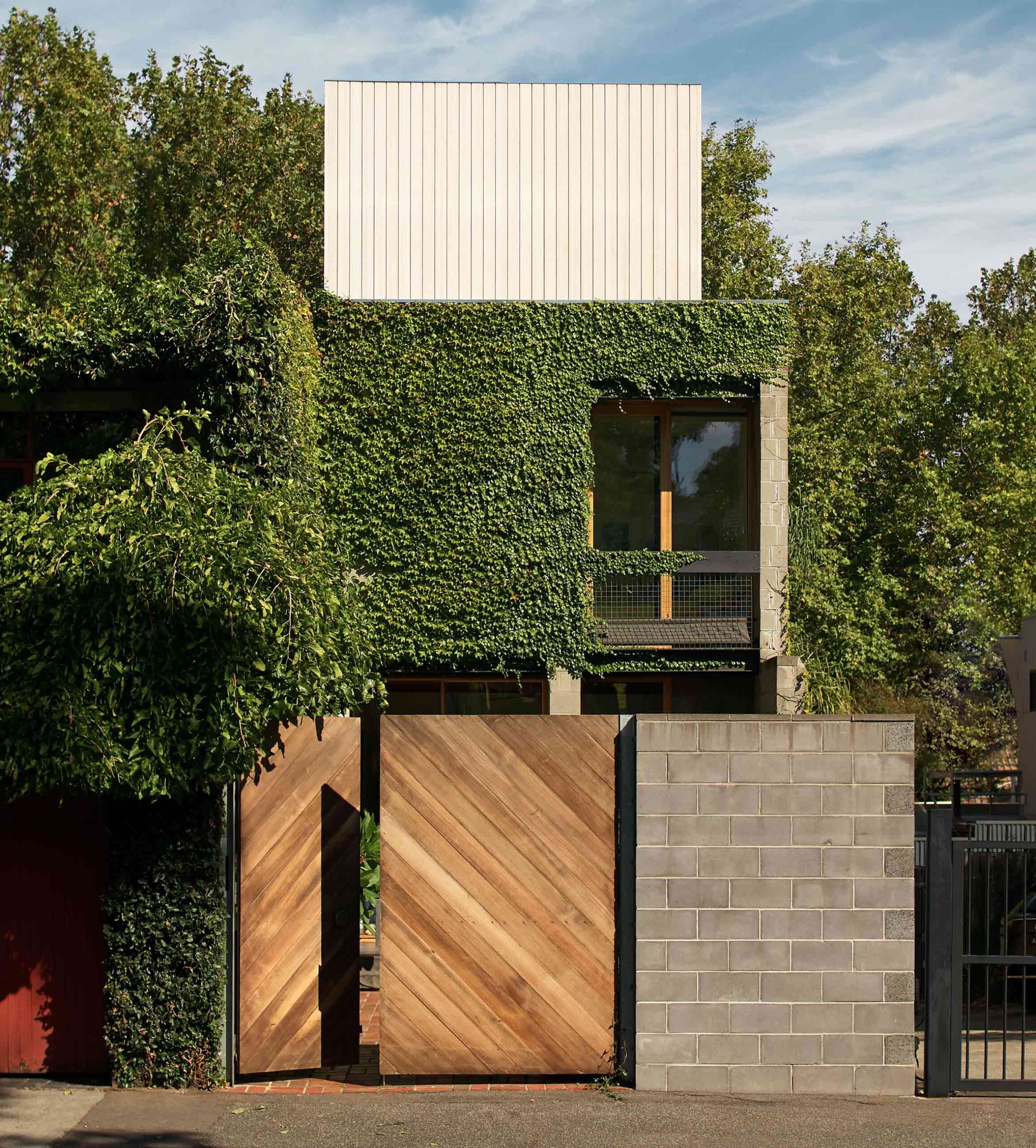
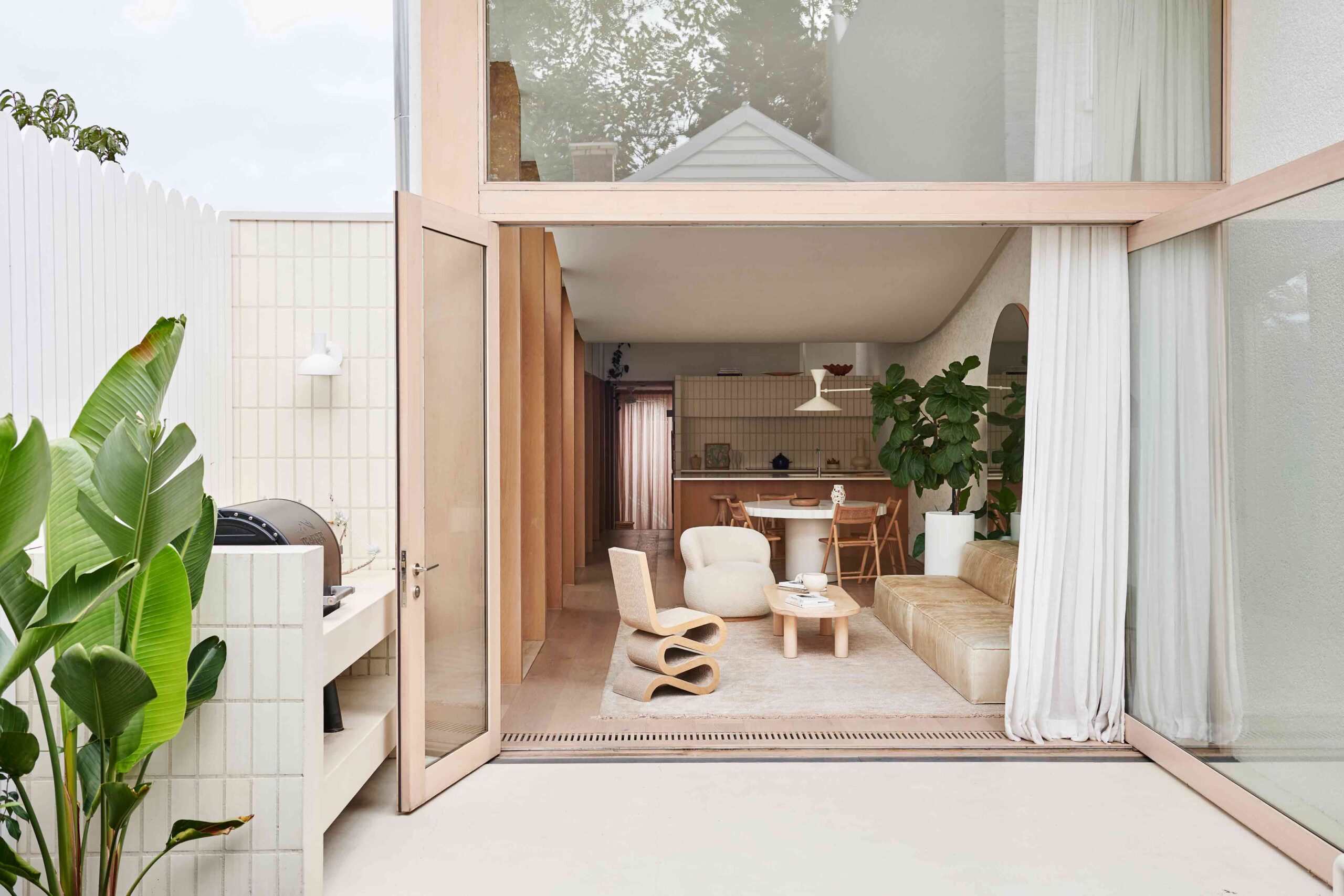 Firm Location: Melbourne, Australia
Firm Location: Melbourne, Australia
Pictured Projects: Haines, Melbourne, Australia ; Canning, Melbourne, Australia
Founded in 2008 by Jo Foong and Jamie Sormann, Foomann Architects excels across a wide range of budgets and typologies, from private residences and multi-unit housing to retail and hospitality. Regardless of function, the team’s projects are united by a focus on simplicity and beautiful, pared-back spaces.
Prioritizing utility, context and sustainability, the Melbourne-headquartered practice strives to create inspiring projects that enhance the experiences of their users. The firm’s ethos is highly collaborative, working closely with clients and craftspeople to deliver exceptional, informed structures. From a biophilic residential renovation to a striking family home that maximizes its snug footprint, the studio’s keen eye for detail is evident.
Murray Legge Architecture
Finalist, 11th Annual A+Awards, Best X-Small firm (1 – 5 employees)
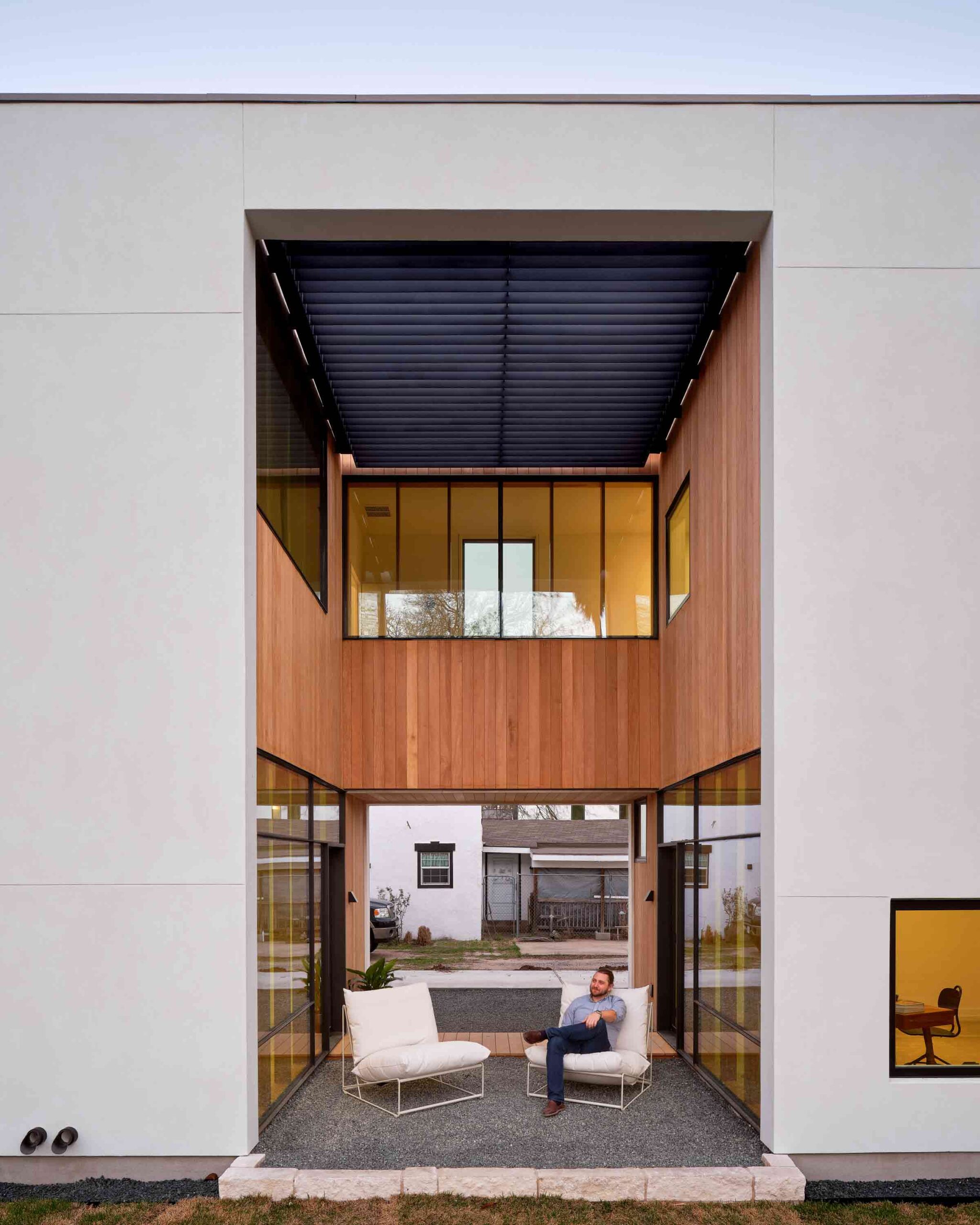
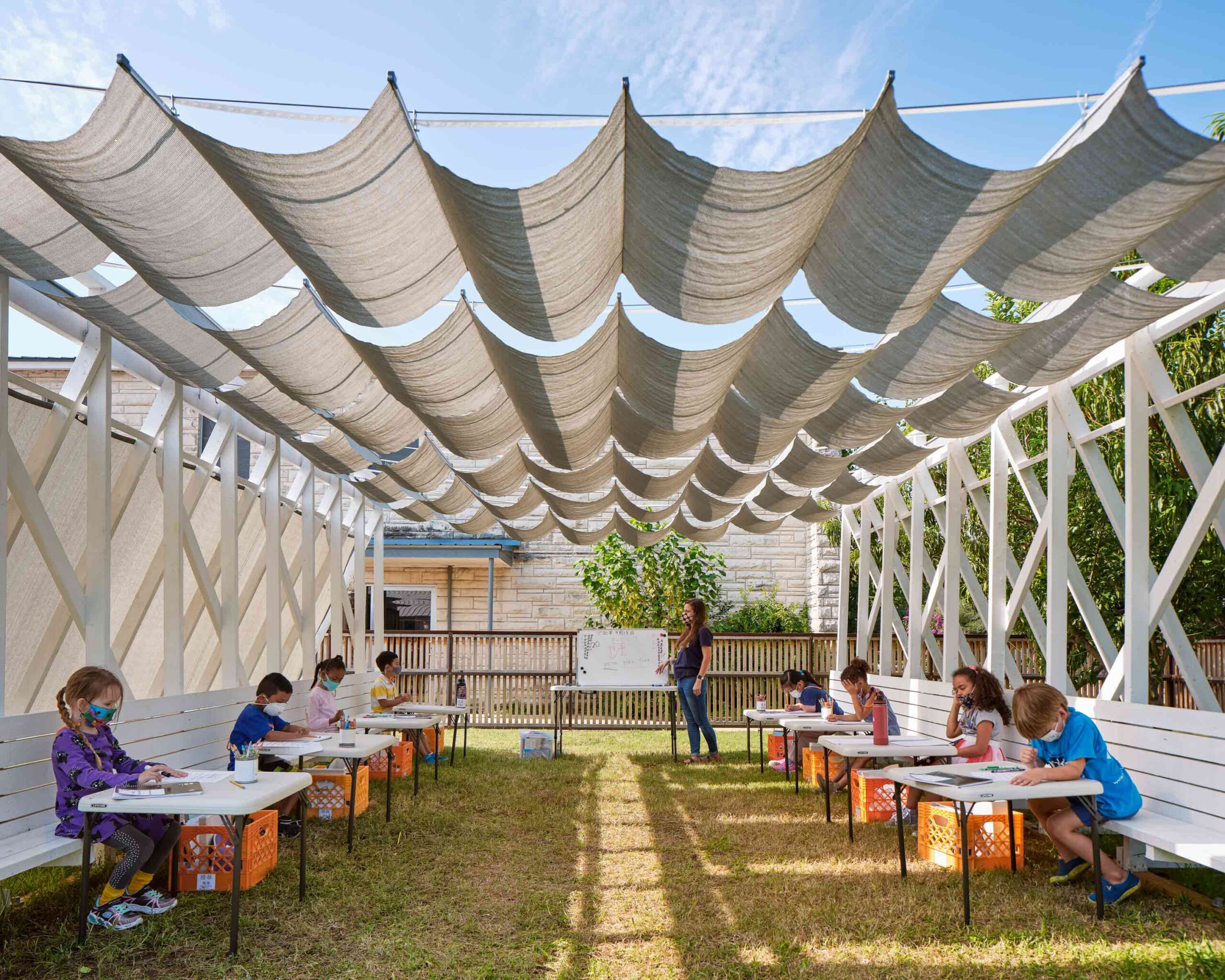 Firm Location: Austin, Texas
Firm Location: Austin, Texas
Pictured Projects: Canterbury House, Austin, Texas ; Temporary Tiger Covid Classroom, Austin, Texas
Texas-based Murray Legge Architecture prides itself on identifying opportunities for extraordinary design within the seemingly ordinary. Guided by a thoughtful, practical approach to each brief, the award-winning firm experiments with light, scale and diverse materials to create compelling schemes that engage the senses.
The team’s body of work exemplifies their versatility, encompassing residential projects, religious spaces and educational facilities. Adept at responding to challenging circumstances, the studio set itself apart as a skilled problem solver during the height of the pandemic, delivering an affordable outdoor classroom for a school in Austin.
Robert Hutchison Architecture
Finalist, 11th Annual A+Awards, Best X-Small firm (1 – 5 employees)
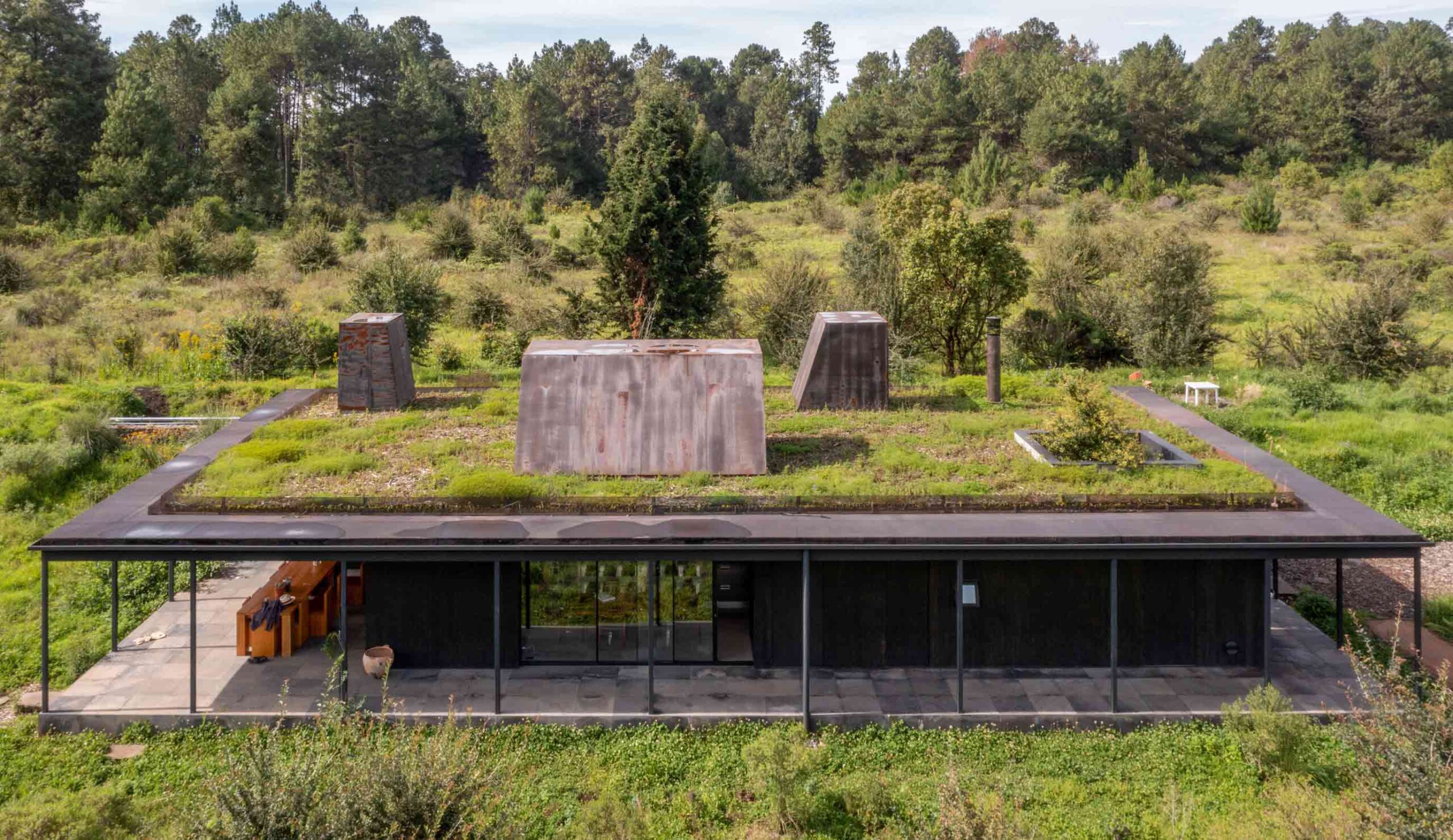
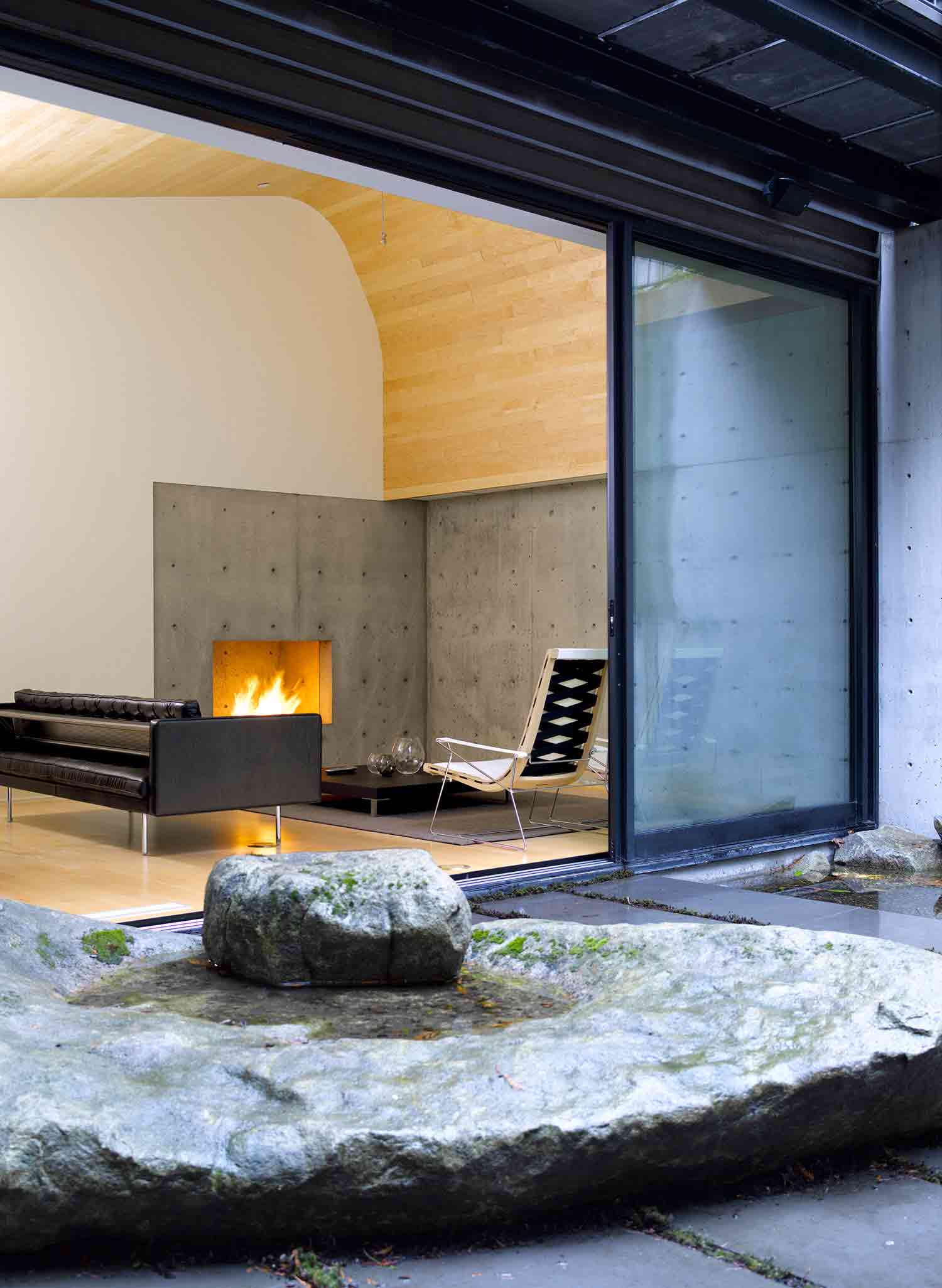 Firm Location: Seattle, Washington
Firm Location: Seattle, Washington
Pictured Projects: Rain Harvest Home, Temascaltepec de González, Mexico ; Courtyard House on a Steep Site, Mercer Island, Washington
Negotiating the careful balance between elegance and economy, Robert Hutchison Architecture seeks out creative solutions for each project it handles. At the crux of the firm’s work is an interrogation of the boundaries of architecture. Experimenting with seemingly opposing qualities like the permanent and the ephemeral, the team shapes compelling structures imbued with a palpable sense of place.
The firm has a particular affinity for residential schemes, from private homes, cabins and art studios to renovations and adaptive reuse, however, it’s also well-versed in commercial, institutional and public spaces, including interior design and installations.
AAmp Studio
Special Mention, 11th Annual A+Awards, Best X-Small firm (1 – 5 employees)
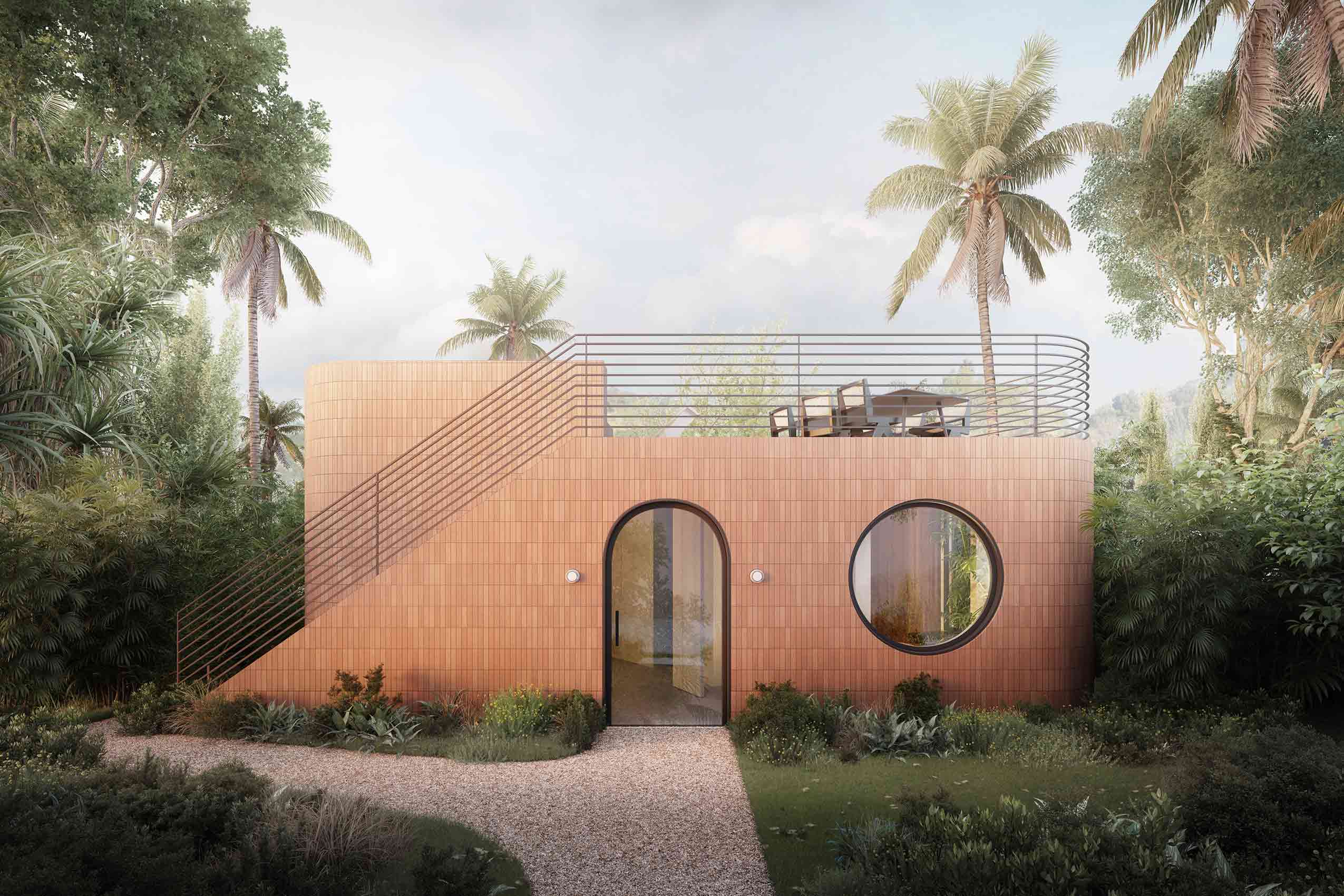
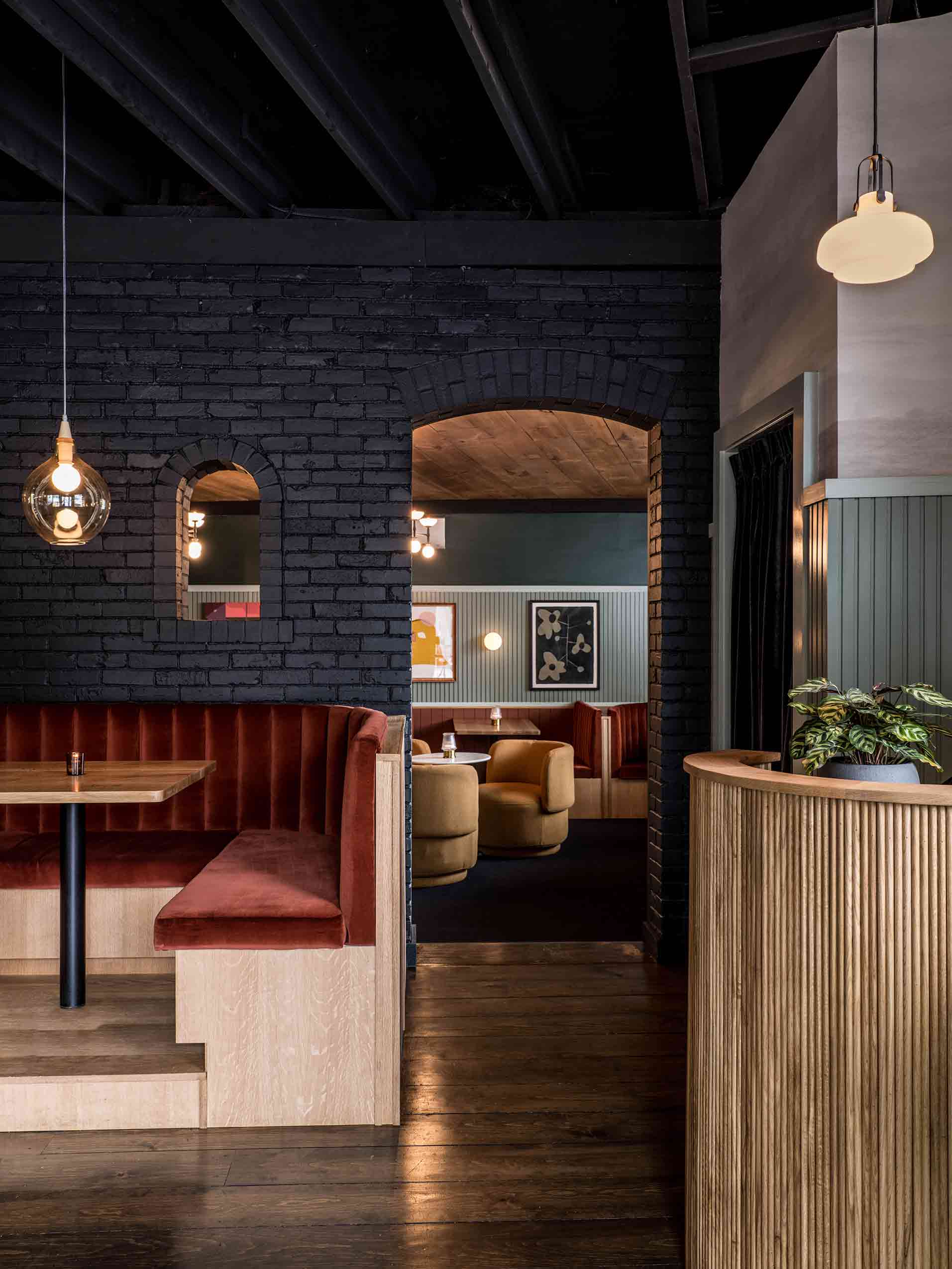 Firm Location: Toronto, Canada
Firm Location: Toronto, Canada
Pictured Projects: Hollywood Dell ADU, Los Angeles, California ; The Danforth, Portland, Maine
From conception to realization, AAmp Studio works closely with its clients to create intelligent, considered spaces carefully tailored to the needs of each project. The practice’s remit is wide-ranging and embraces varying scales, including branding and graphic design, as well as commercial, cultural and residential architecture.
The team’s dynamic portfolio exudes their philosophy: that design is a cultural experience that’s multi-faceted, democratic and fun. Fusing spatial storytelling with contextual sensitivity, the firm carves out immersive inner worlds that showcase refreshing perspectives, while connecting with each site’s unique language. Stand-out works include an ADU concept for a tight hillside plot that pays homage to 1920s Spanish Colonial Revival architecture and a richly textured neighborhood restaurant that combines functionality and intimacy.
Didonè Comacchio Architects
Special Mention, 11th Annual A+Awards, Best X-Small firm (1 – 5 employees)
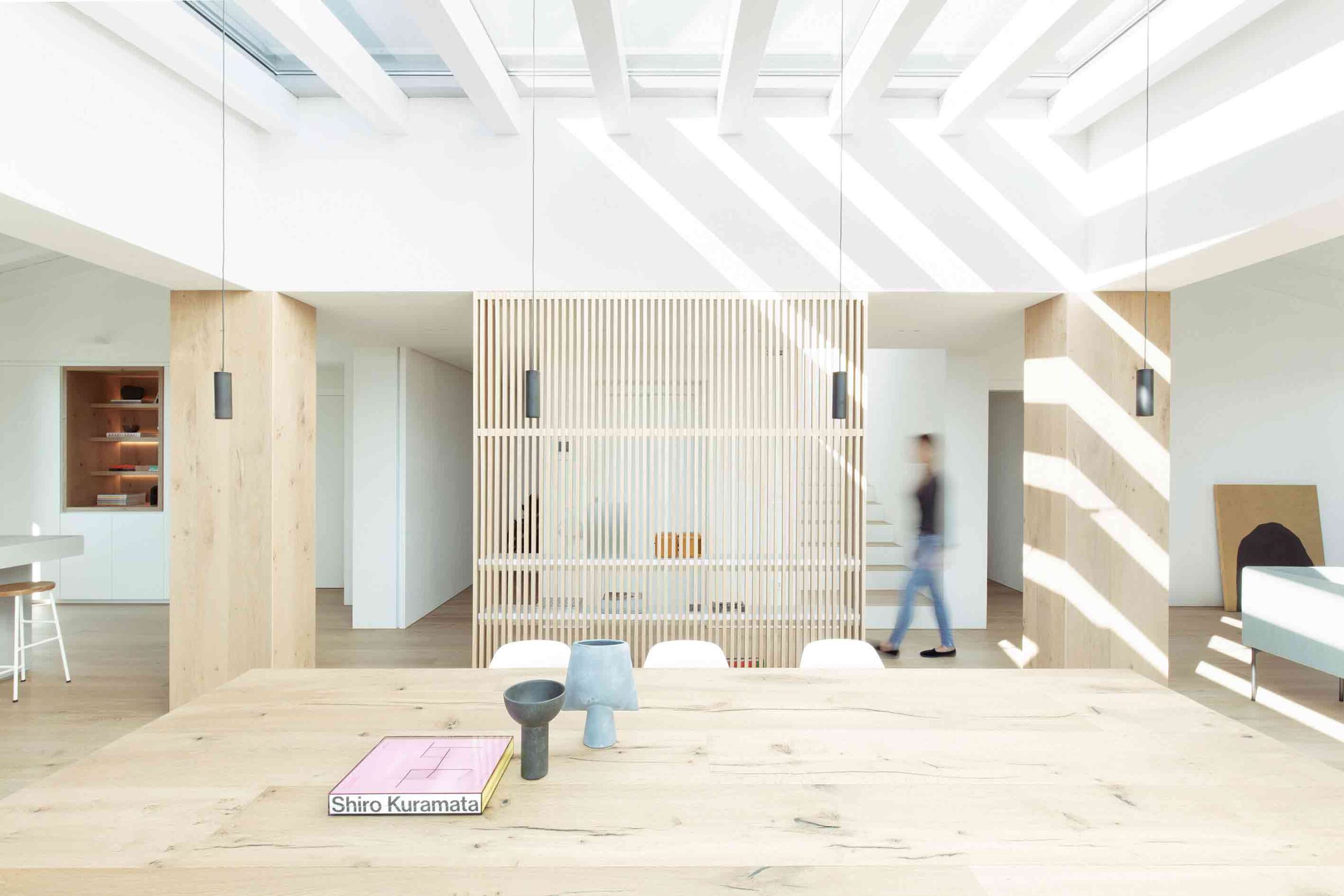
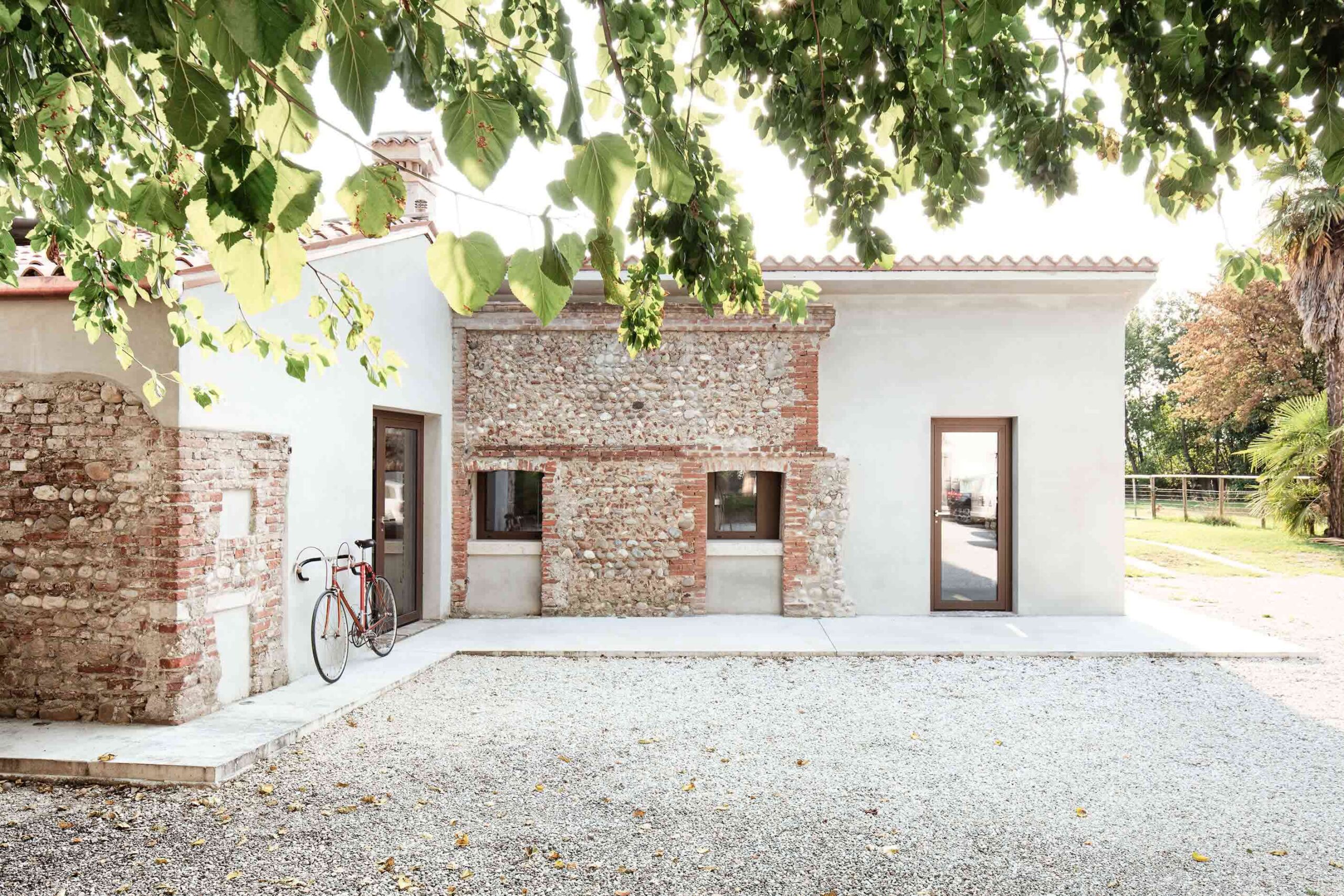 Firm Location: Rosà, Italy
Firm Location: Rosà, Italy
Pictured Projects: Interior RA, Bassano del Grappa, Italy ; Depandance DCA, Rosà, Italy
Headed up by Paolo Didonè and Devvy Comacchio, Didonè Comacchio Architects is an innovative practice based in the Italian province of Vicenza. The firm is experienced in breathing new life into historic structures and reviving forgotten public spaces, as well as conceiving new, cutting-edge residential, commercial and educational schemes.
Through its work, the studio examines the intersections between context, history and emotion, experimenting with materials to deliver highly sensory spaces. This is exemplified in the team’s renovation of a rural annex in Rosà where new and old are juxtaposed, simple gray plaster allowing the original brick and stonework to take center stage.
ST design studio
Special Mention, 11th Annual A+Awards, Best X-Small firm (1 – 5 employees)
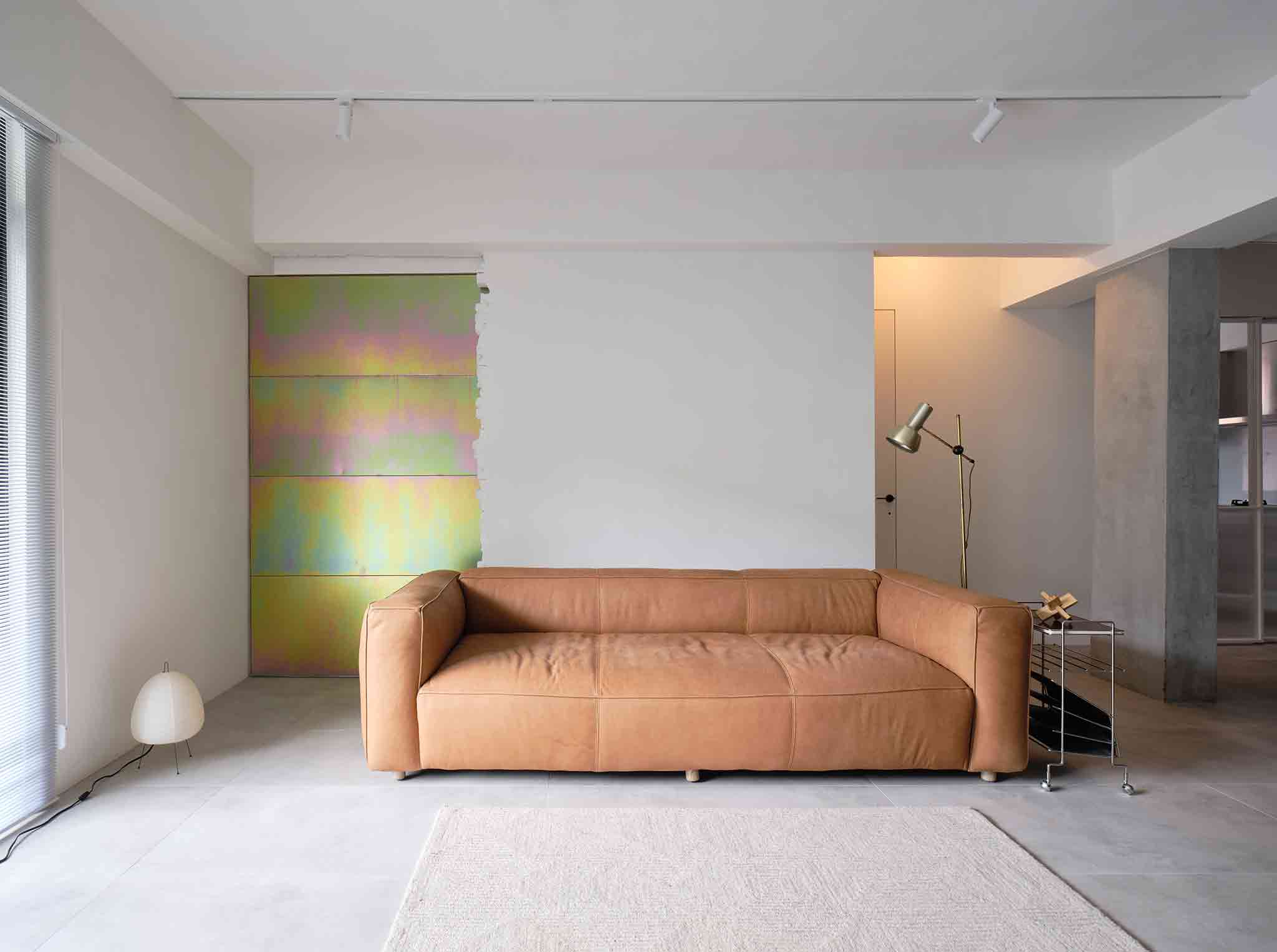
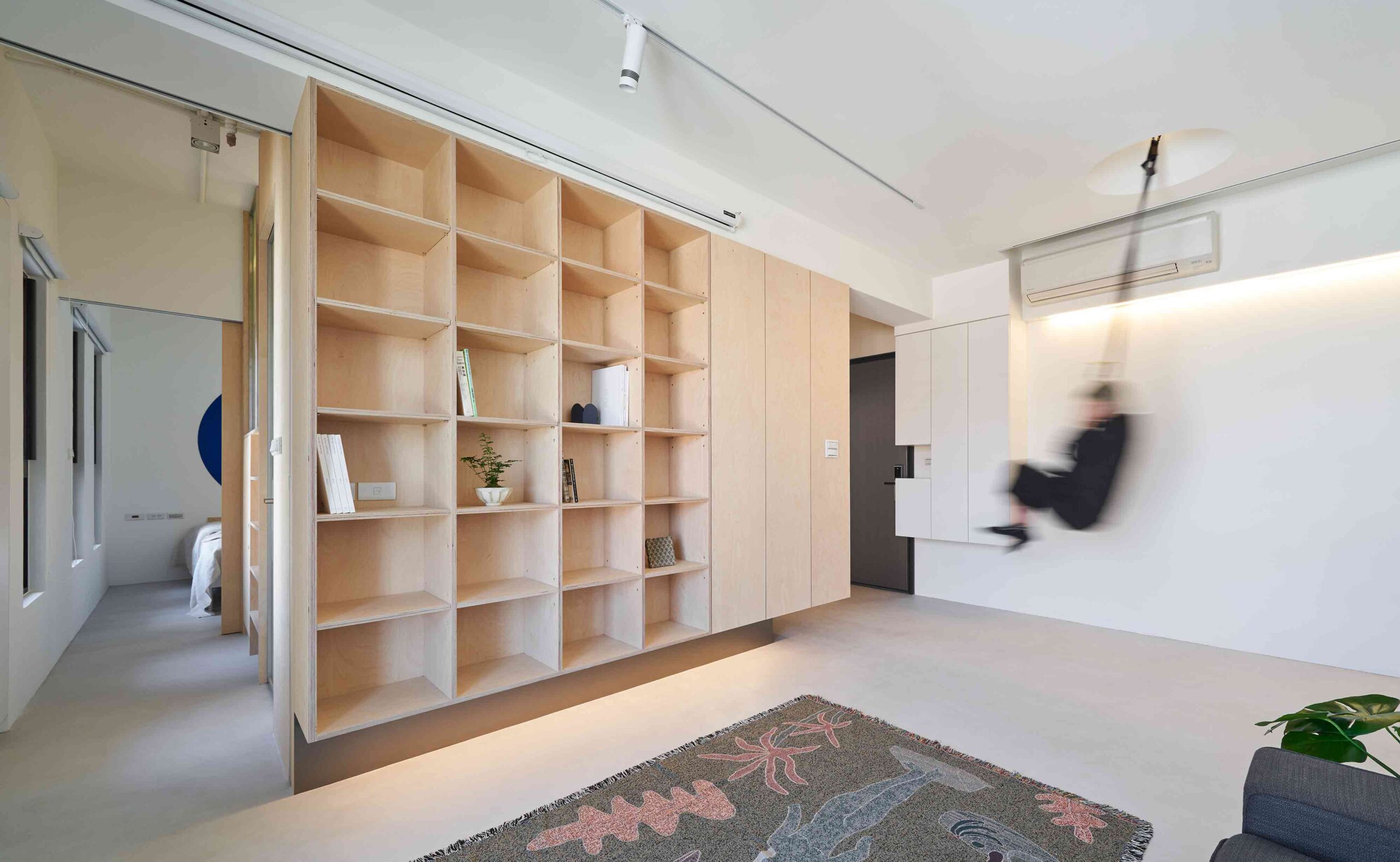 Firm Location: Taipei, Taiwan
Firm Location: Taipei, Taiwan
Pictured Projects: A breathing home, Taipei, Taiwan ; OW, Taipei, Taiwan
ST design studio believes every space has its own distinct story to tell. By analyzing a project’s context and its client’s needs, the practice strives to channel that narrative through thoughtful spatial design. The firm’s focus is on delivering schemes that are at once meaningful and functional. Celebrating streamlined forms and humble materials, the team delights in the minutiae, utilizing custom-made fixtures and unique detailing to forge holistic, well-rounded spaces.
While the studio was only established in 2014, its breadth is impressive. The firm has made a name for itself through its remarkable residential interiors, however, it also works across medical, retail and other commercial typologies, alongside numerous product design endeavors.
nsaaa
Special Mention, 11th Annual A+Awards, Best X-Small firm (1 – 5 employees)
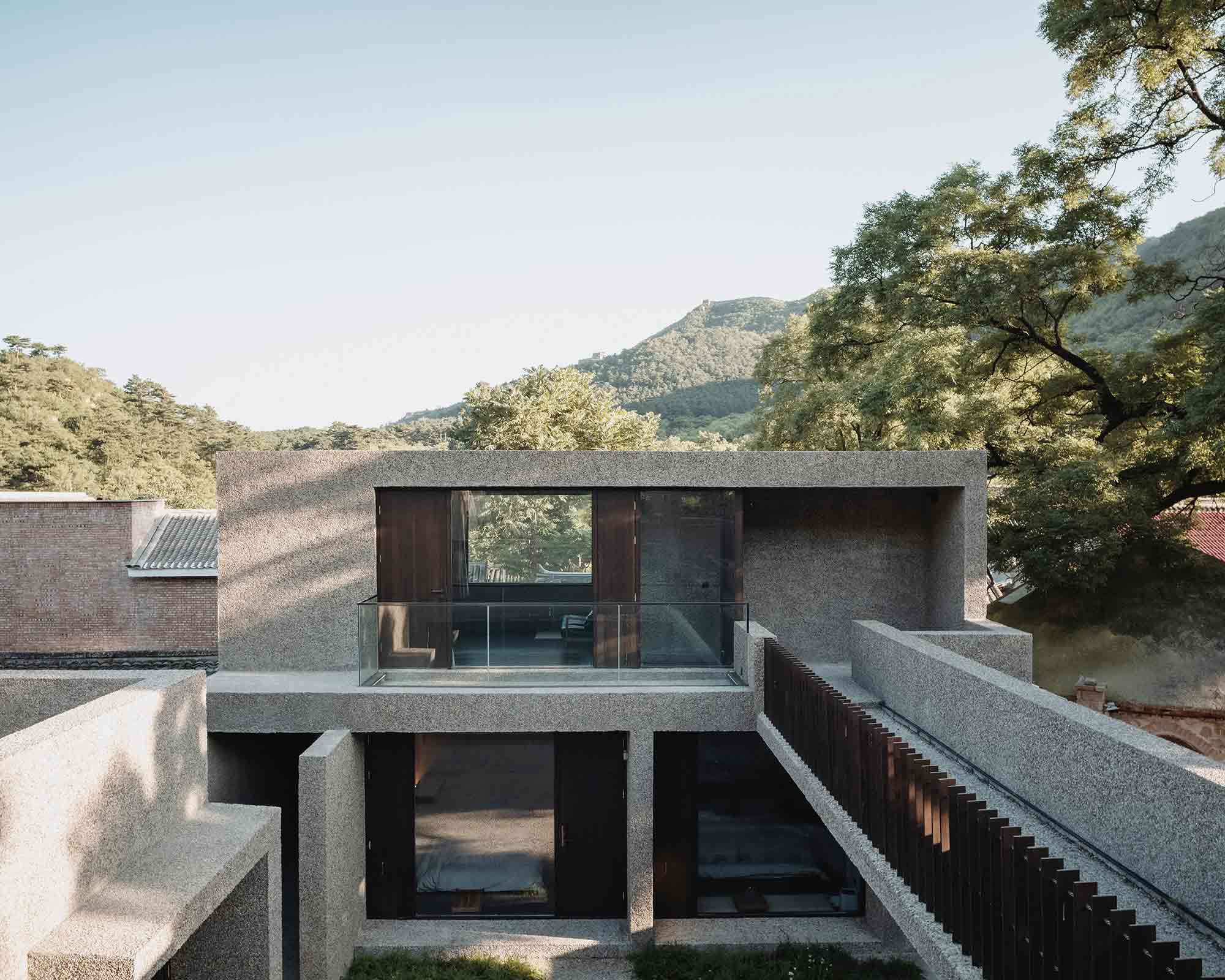
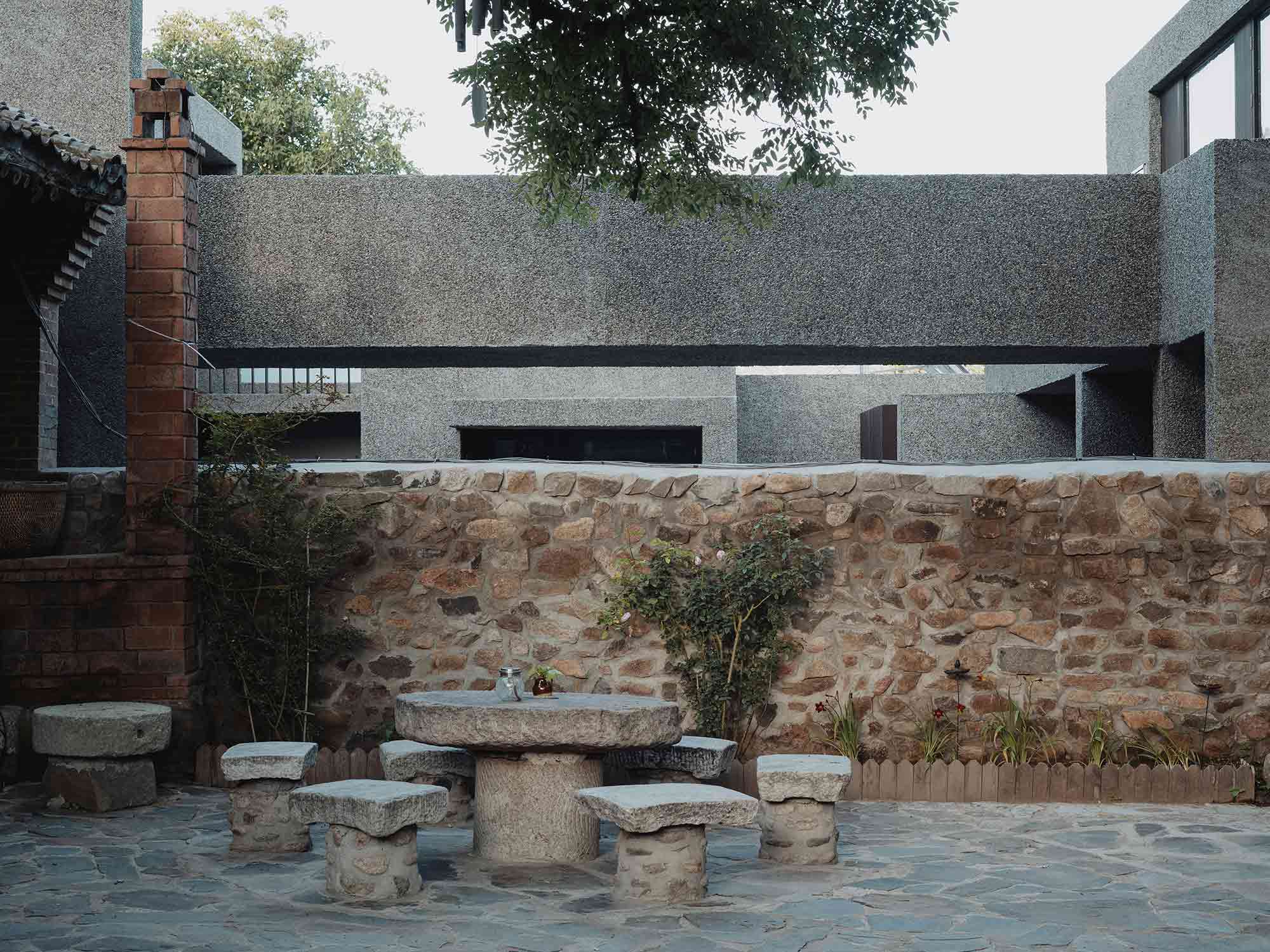 Firm Location: China
Firm Location: China
Pictured Project: the slow courtyard, Beijing, China
Recently founded in 2019, nsaaa may be young, but it’s fast established itself as an impressive all-rounder. The firm covers numerous facets of the design process, from architecture and landscape design to interior schemes and furniture design. Organic architecture is at the core of the team’s philosophy — they examine both the surrounding landscape and the activity within a space to help guide the shape it should take.
This is demonstrated by an exceptional residential project from the practice’s portfolio. Known as the slow courtyard, the home occupies the northeast corner of the Yaoziyu Fortress, a relic from the Ming Dynasty. Throughout the exterior and interior, the ruins of the old defensive structure are punctuated with brushed stone, a modern yet compassionate intervention steeped in historic significance.
The latest edition of “Architizer: The World’s Best Architecture” — a stunning, hardbound book celebrating the most inspiring contemporary architecture from around the globe — is now shipping! Secure your copy today.

 Compound in the Hudson Valley
Compound in the Hudson Valley  Courtyard House on a Steep Site
Courtyard House on a Steep Site  Depandance DCA
Depandance DCA  Interior RA
Interior RA  Rain Harvest Home
Rain Harvest Home  Temporary Tiger Covid Classroom
Temporary Tiger Covid Classroom 