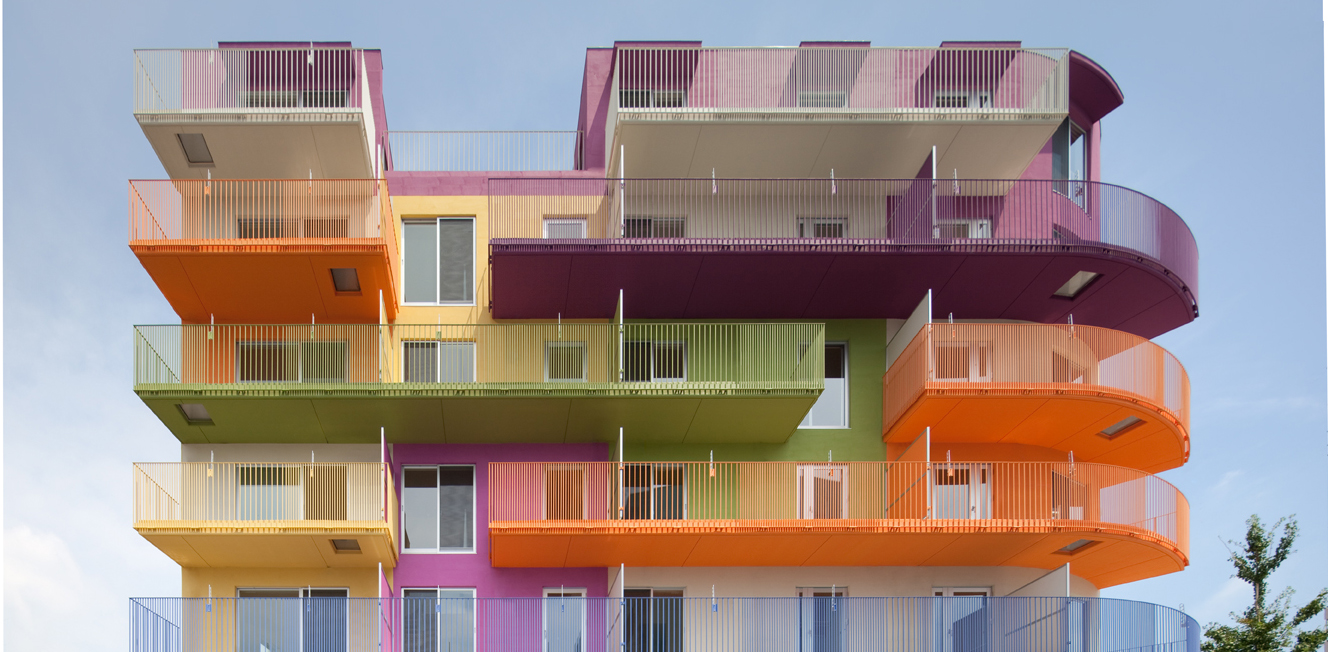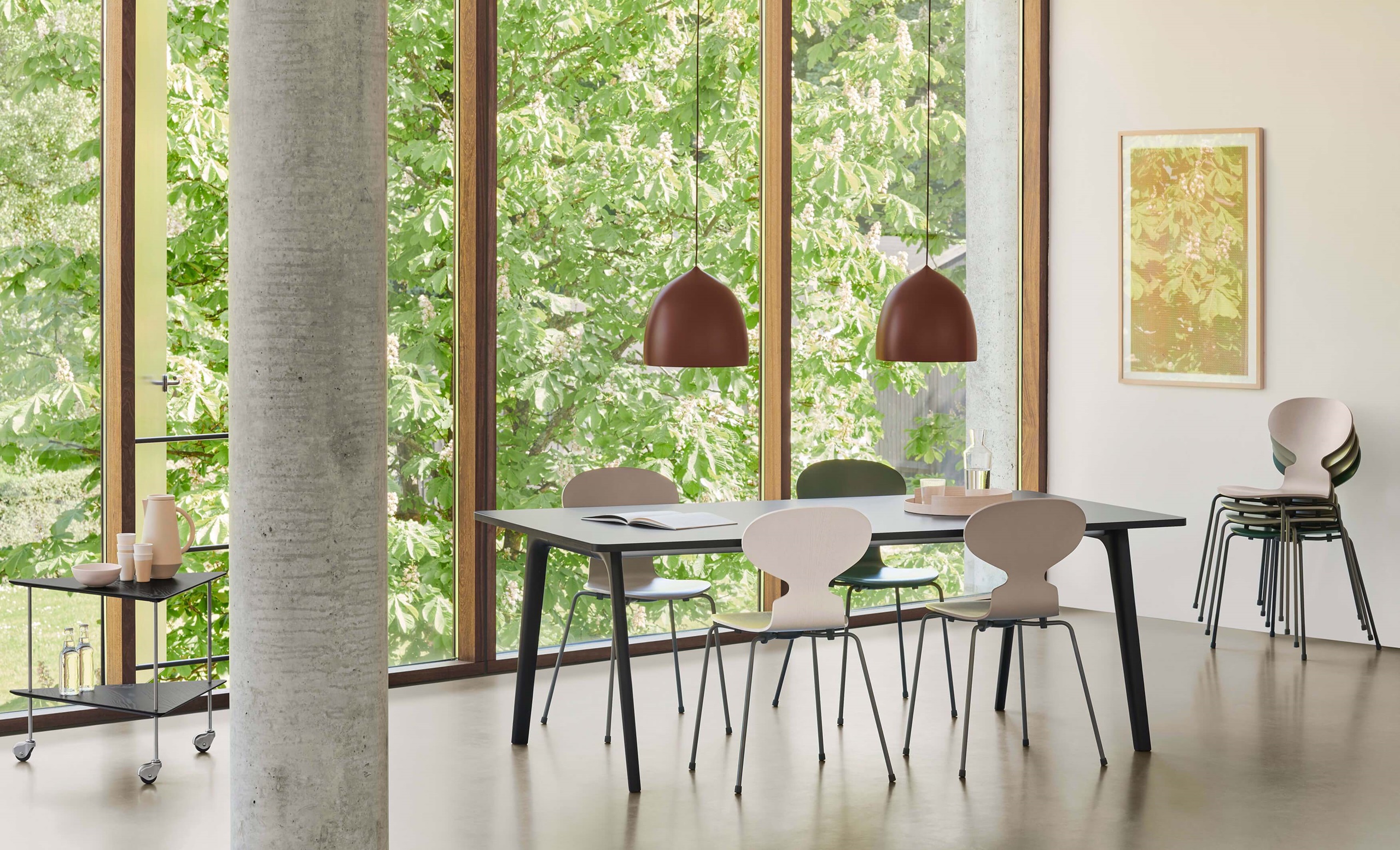Architects: Want to have your project featured? Showcase your work by uploading projects to Architizer and sign up for our inspirational newsletters.
Like a surfer whose body movements must synchronize with the powerful flow of the ocean’s waves, beachside architecture should be attuned to the rhythms of the natural world. Beyond aesthetic preferences (who doesn’t like a good seaside view?), there are compelling ecological and structural reasons that beachside buildings must adapt to their surroundings. For this reason and more, many architects who are design for this context opt for cantilevers, or raise their structures above the ground.
In addition to preserving the existing flora and fauna, this approach is also a vital design strategy flood flood-prone areas — especially as storms continue to intensify. Likewise, as with surfers who must move with the current, permeable structures immerse their inhabitants in the surrounding environment rather than sheltering them from it. The following collection brings together 8 brilliant beachside homes that embrace the sandy dunes and open horizons through thoughtful design.
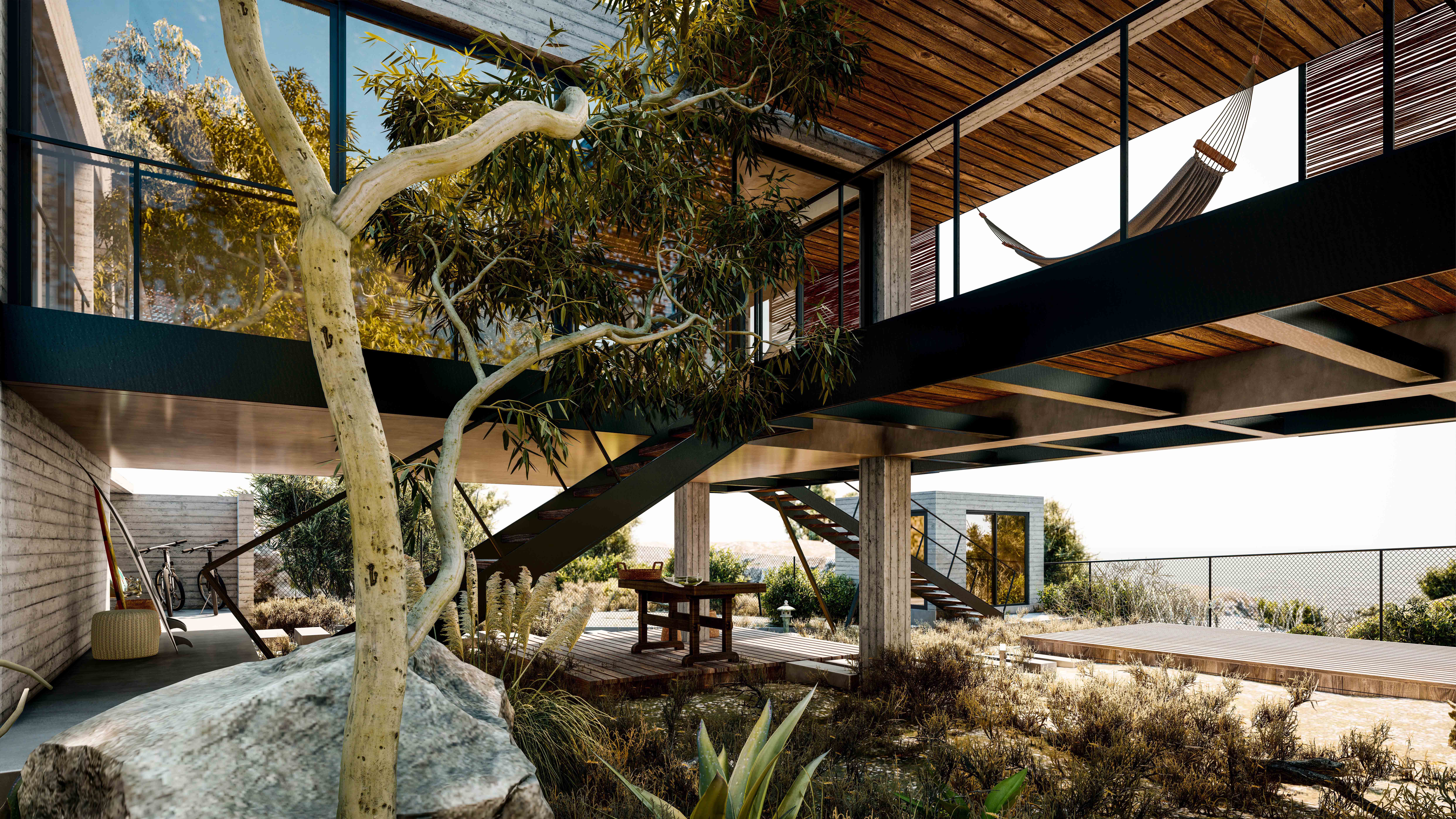
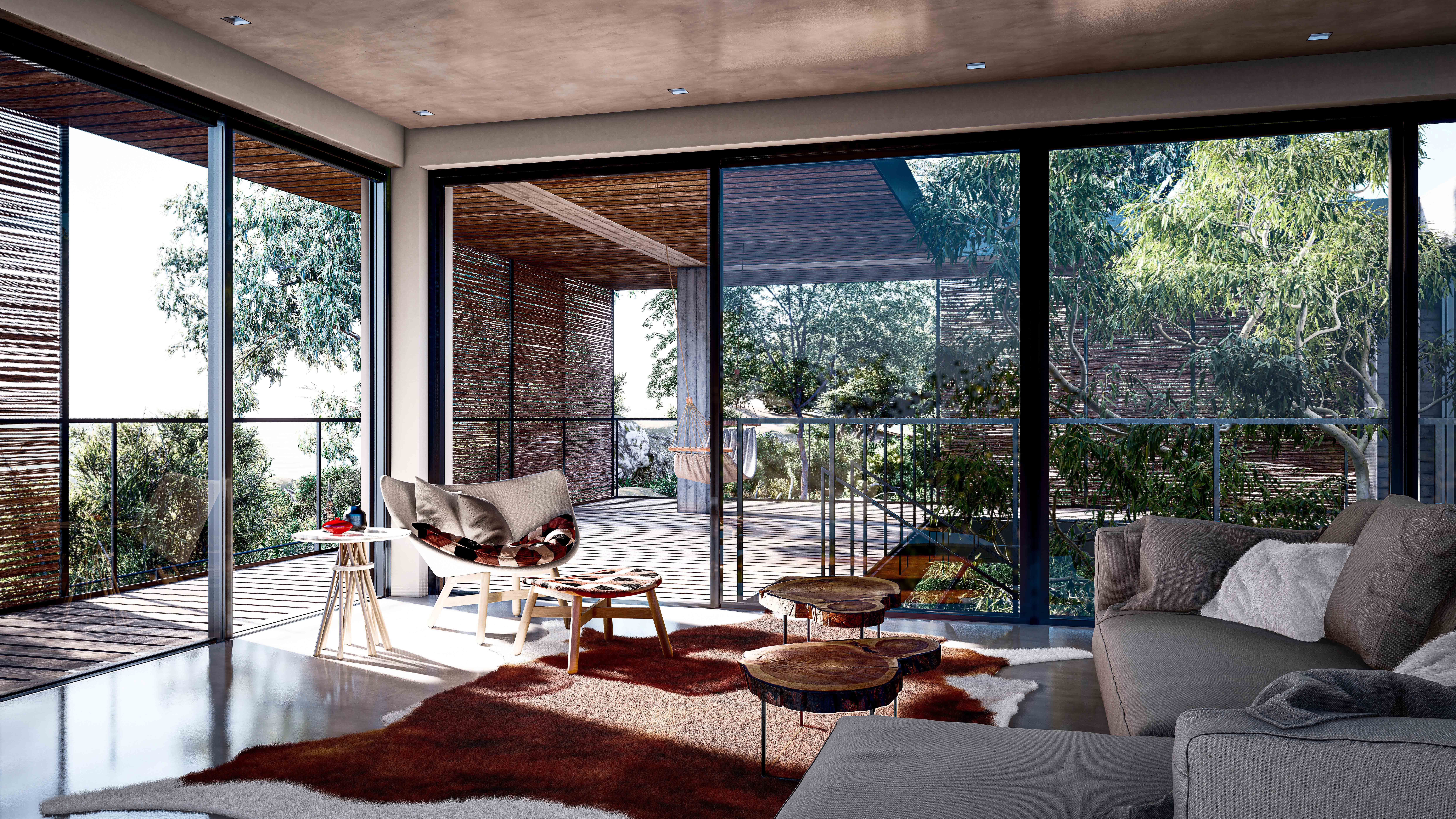
(Also pictured in hero image)
A Surfer’s House by Christiana Karagiorgi Architects, Peyia, Cyprus
This design ingeniously moves beyond the binaries of inside/outside to explore what it means to live in between indoor and outdoor space. Natural materials and claddings — including movable screens made of reeds — enclose exterior spaces, transforming the structure into a light and almost transparent cubical volume that overlooks the sea.
The building’s ground imprint is minimized in order to preserve the local microclimate and natural flora, while the timber slats visually elide the distance between the natural and built environments. The Akamas Peninsula is carpeted with plants and rocky fields. The house embraces both, inviting them to rest amongst the living spaces.
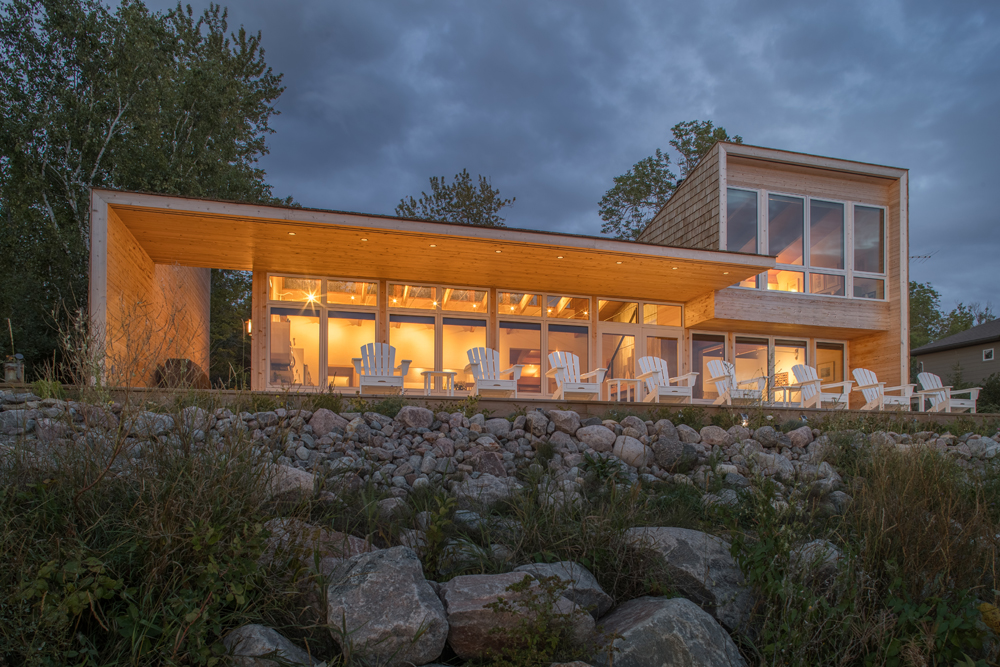
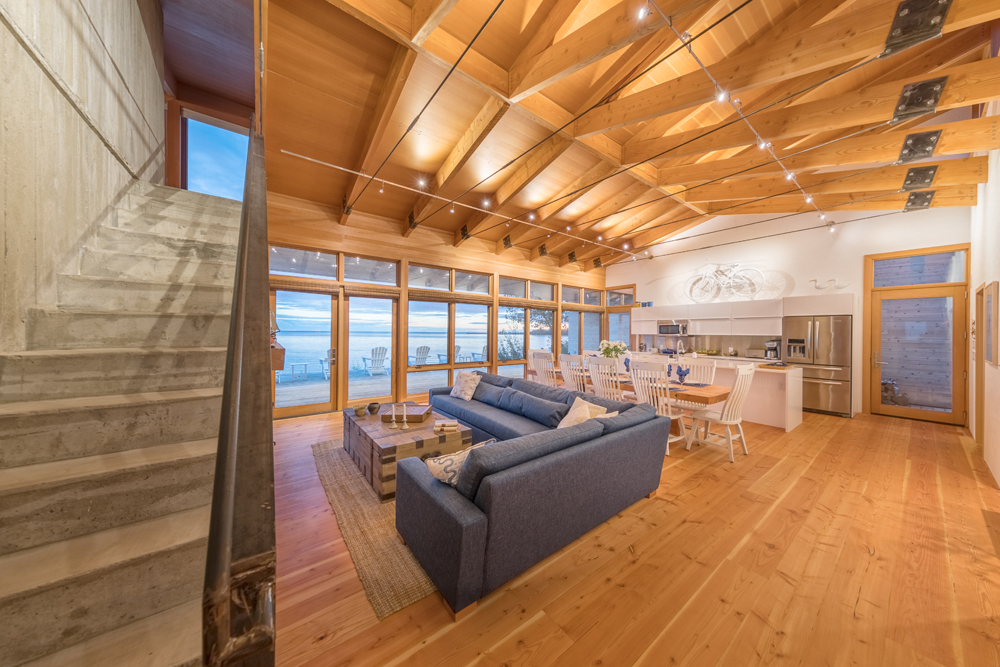
Photos by Jerry Grajewski
Beach House by Cibinel Architecture, Victoria Beach, Canada
Fully exposed to spectacular sunsets and theatrical thunderstorms, the Beach House embraces the pastel skies and ever-changing waterscapes. This 2,000-square foot residence was designed to echo the stone and wood cottage vernacular of the surrounding beachside community. Cedar and fir were used both inside and out. The low rooflines of the interior spaces give way to panoramic views and an ocean-like horizon line of water and sky. The interior is extended outward across the deck with a wall of windows that open to create what feels more like a screened-in porch with a dramatic roof overhang and the summer breeze sweeping through it.
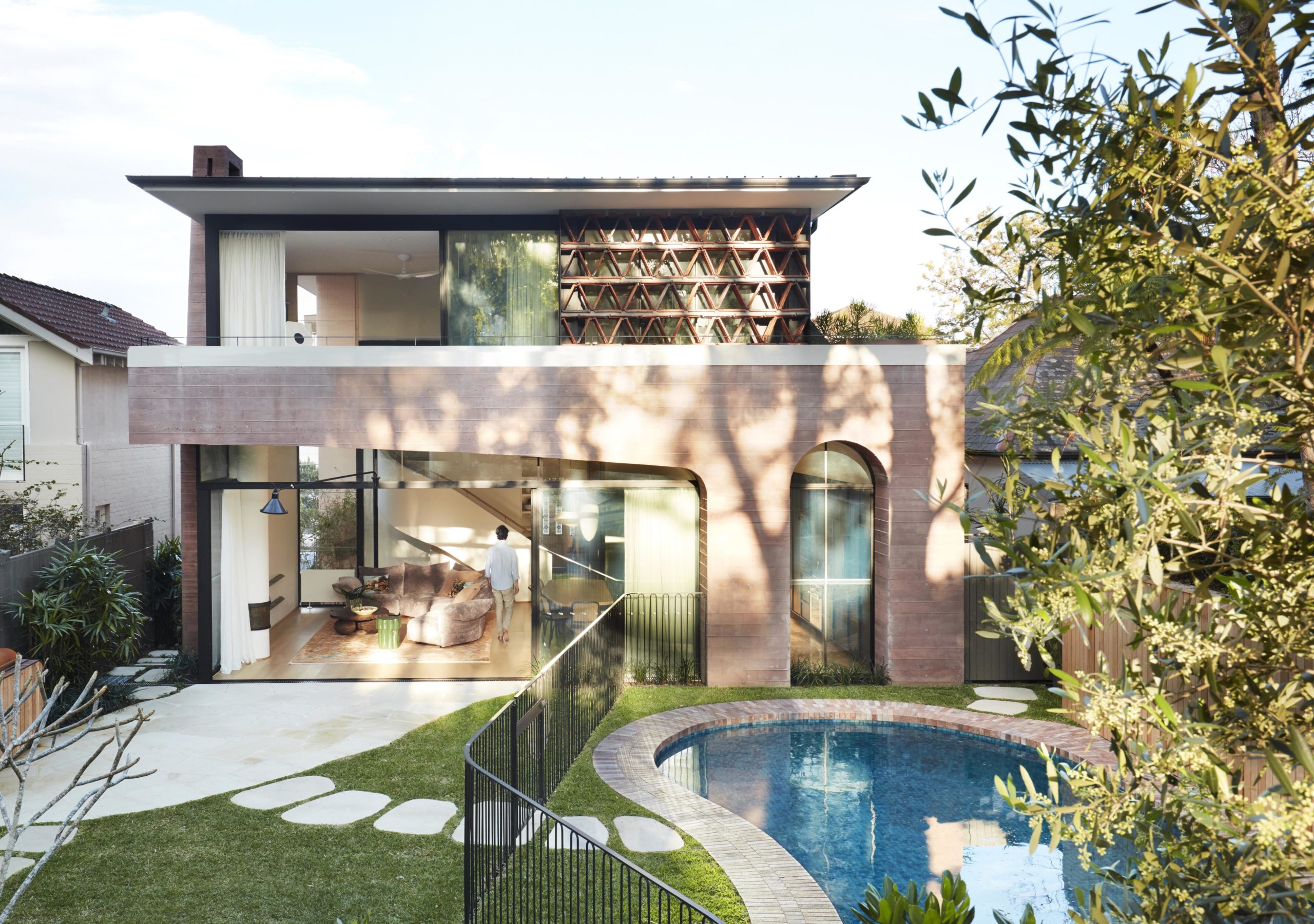
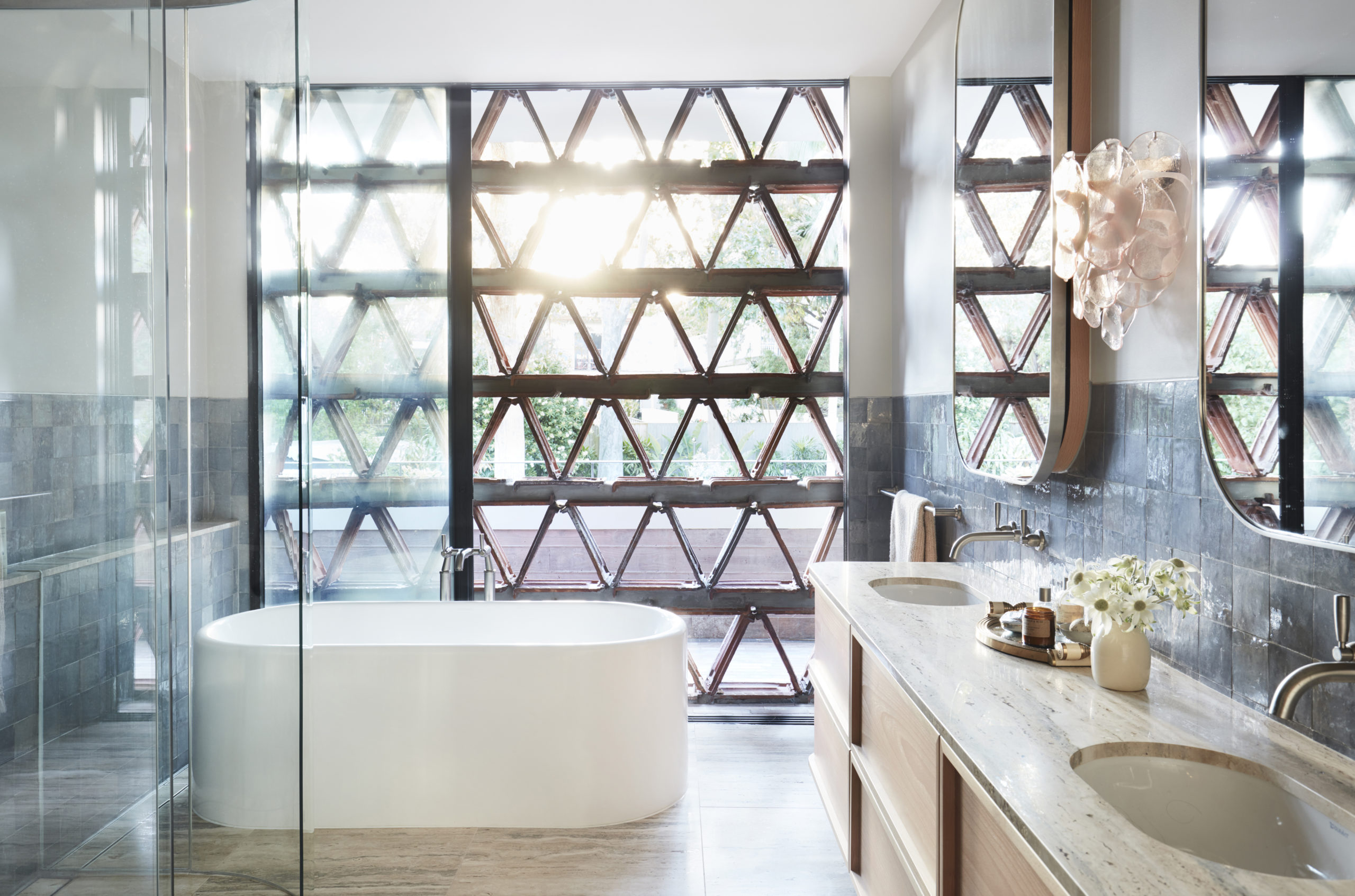
Photos by Prue Ruscoe
La Casa Rosa by Luigi Rosselli Architects, Sydney, Australia
When called upon to breath new life into the aging suburban home, the architect looked to an Italian holiday villa from his childhood for inspiration. The project did not involve any alterations to the existing rooms at the front of the original house; at the rear, the new additions are scaled to the extant structure. The new structure is constructed in pink concrete, achieved by adding a mineral pigment to the whole thickness of the material.
In addition to preserving the original 1980s pool and dense backyard vegetation, the architects also recycled the roof tiles to construct the brise-soleil, inviting the salty ocean breeze to flow through the home. Likewise, ceiling fans are employed for mechanical cooling in combination with good insulation, large eaves and sun shading to all windows; trees and water help to cool the backyard space.
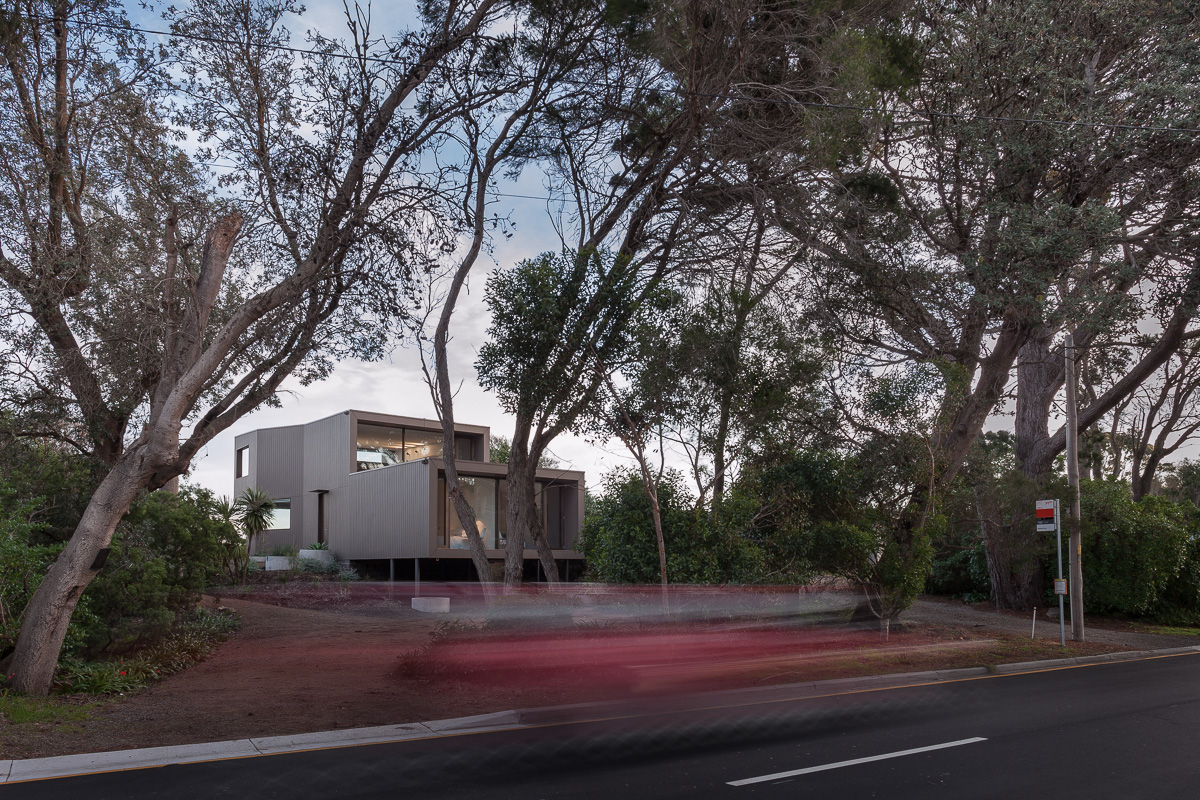
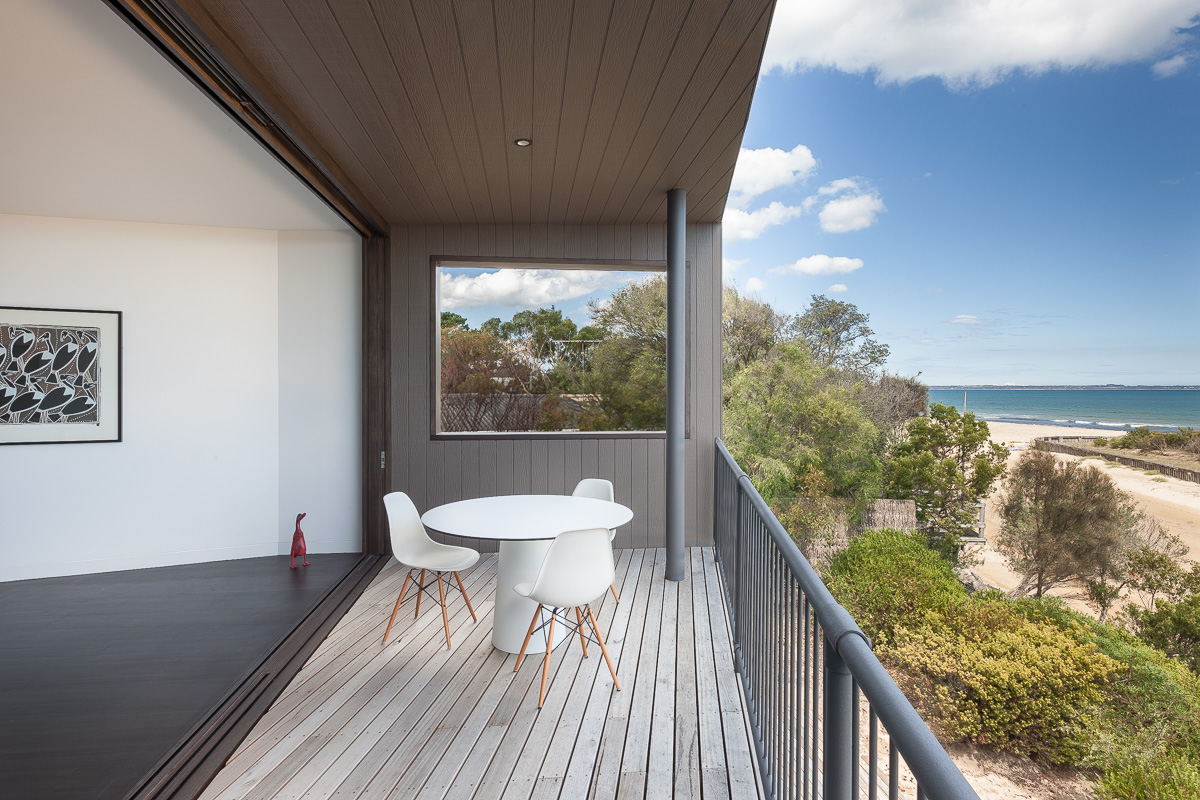 Residence J&C by Open Studio Pty, Somers, Australia
Residence J&C by Open Studio Pty, Somers, Australia
The architects initially explored the possibility of a single storey building virtually sited on the beach; however, they quickly landed on an elevated two-storey scheme to achieve a modest footprint and minimize the disruption to the beachside ecology. Indeed, the majority of the site remains untouched.
The subtly of the indirect entry approach gives way to an arrangement of stacked boxes that extend to create protected balconies and decks. The house is placed on the highest point of the site, making the most of the spectacular outlook. Fully glazed ends are oriented towards the ever-changing sea views (to the South) or filtered sun through treetops (to the North).
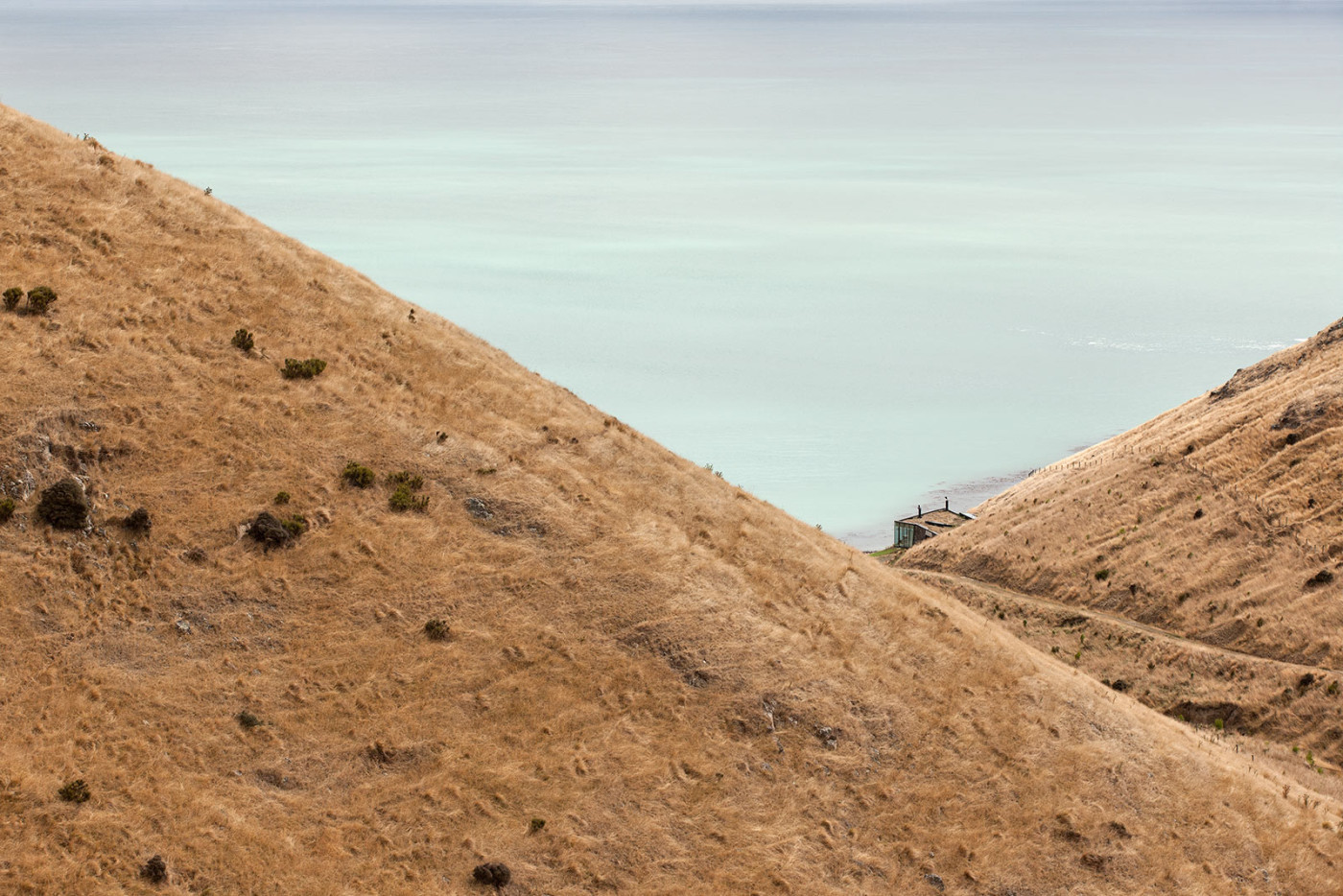
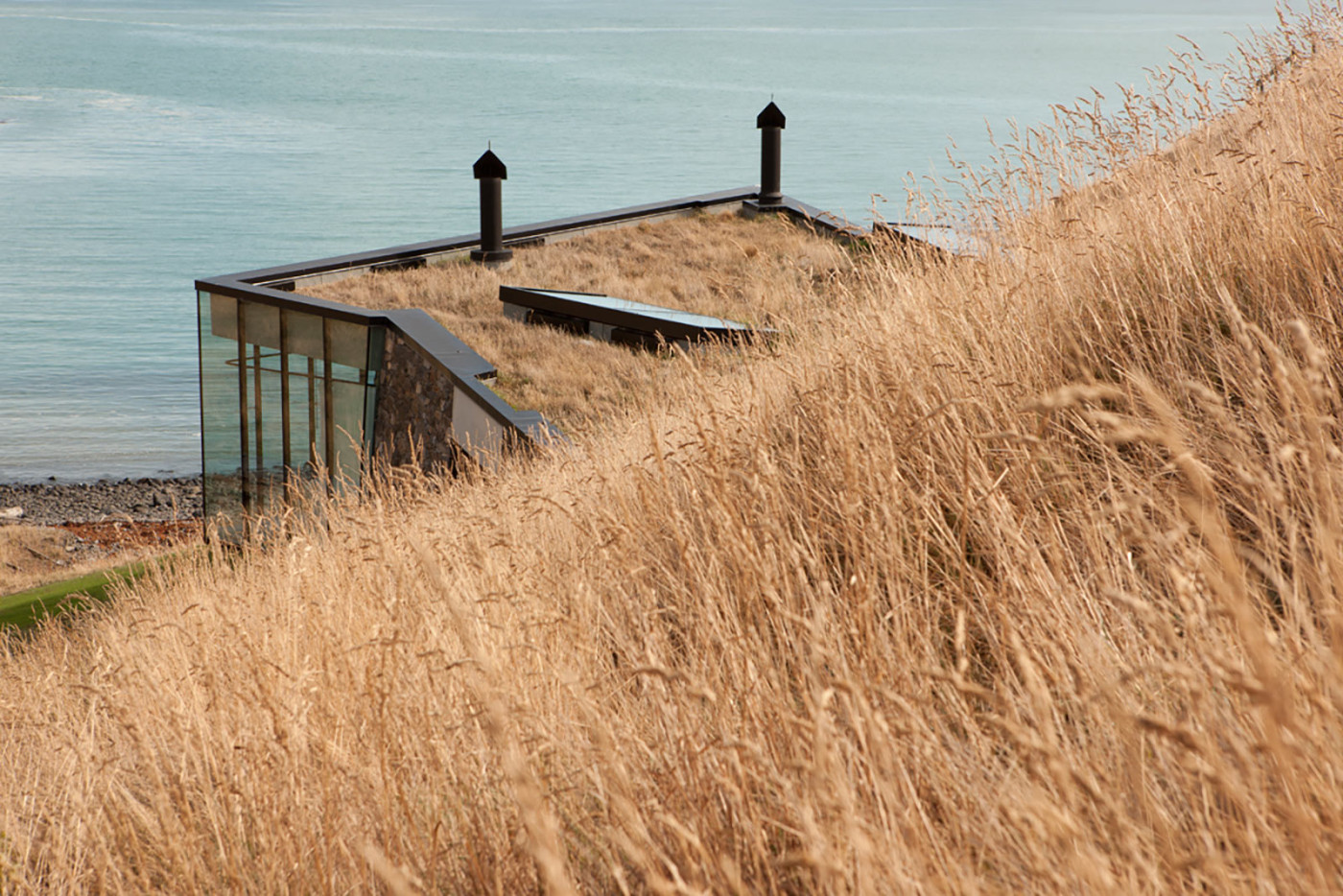
Photos by Simon Devitt
Seascape Retreat by Patterson Associates, Canterbury, New Zealand
This remote beachside cottage is set into an exposed rocky escarpment on a tiny boulder-strewn South Pacific cove, amongst the eroded remnants of two large volcanoes. The plan and section of this three-room shelter use an interlocking geometry to respond to two distinct views: a three quarter outlook along the face of the cove and a far view aligning with a special rock formation called “The Comb.” The design incorporated an extensive reforestation and re-vegetation sub-project.
The retreat is integrated into the escarpment above and then lined with horizontal timber panels: it is constructed largely from rock quarried near its site with in-situ poured concrete floors and an earth turfed roof. The cottage also incorporates on-site water harvesting and wastewater treatment, making it self-sustainable.
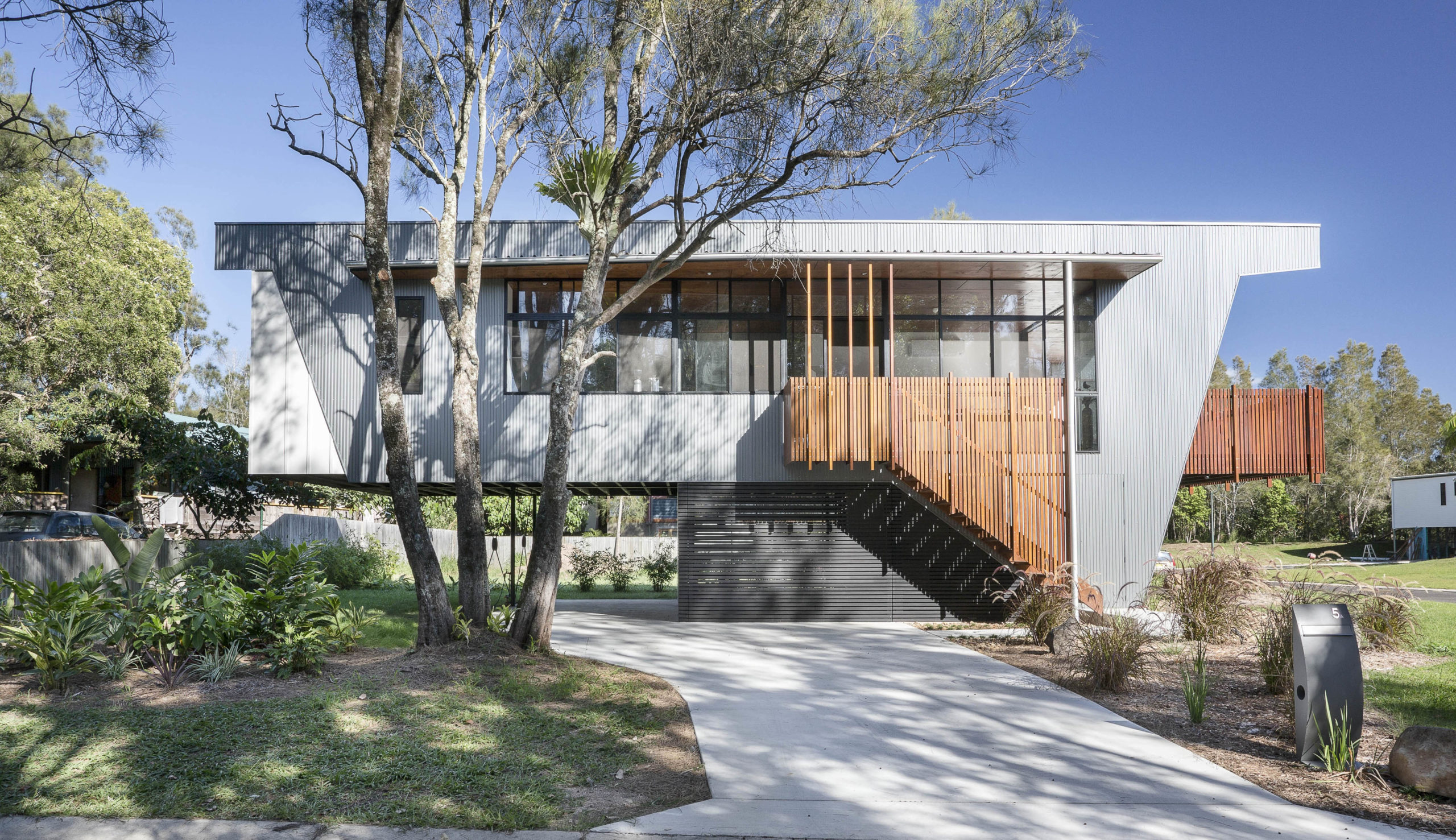
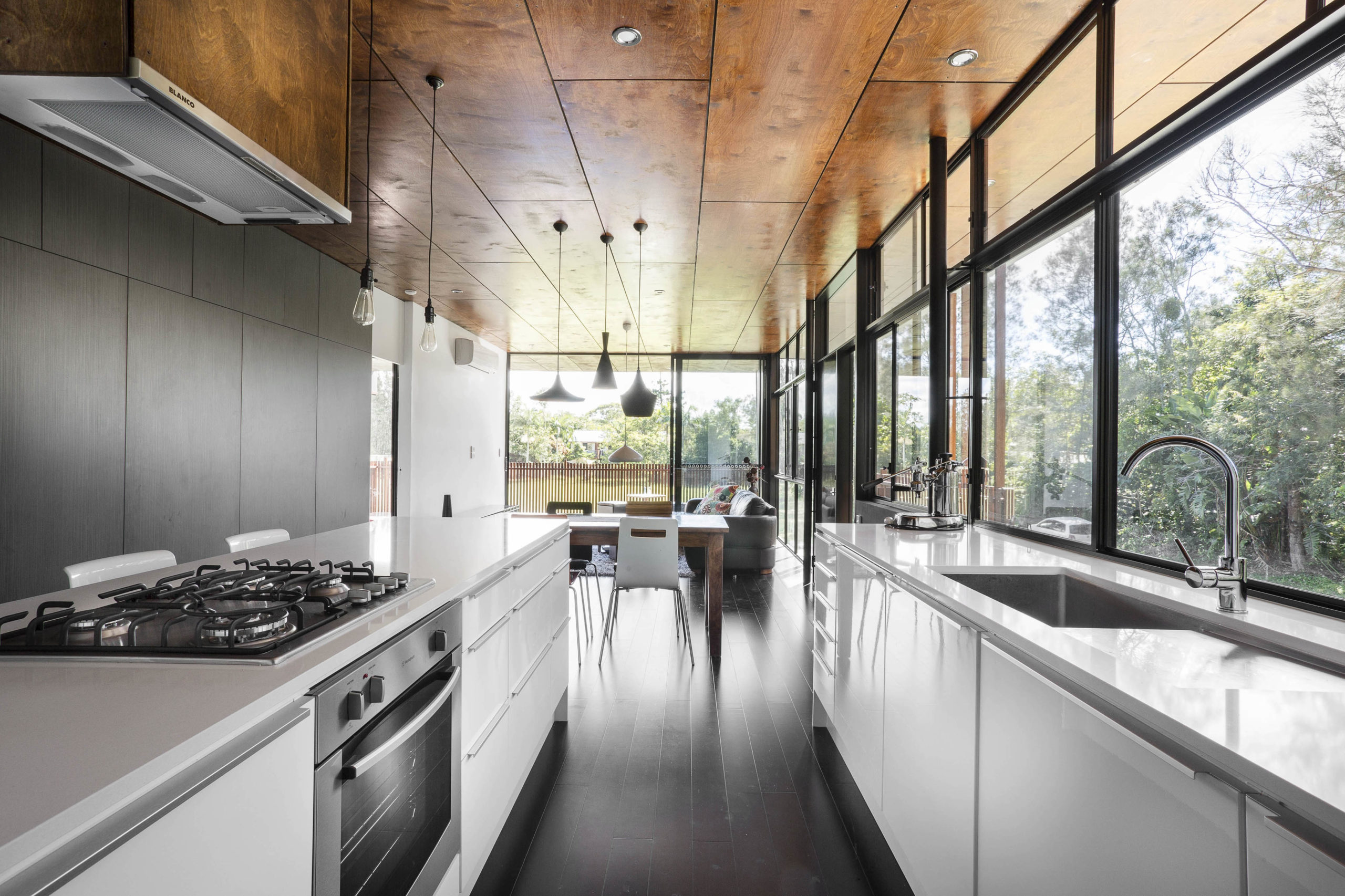 Northern Rivers Beach House by REFRESH*DESIGN, Shoreham, Victoria, Australia
Northern Rivers Beach House by REFRESH*DESIGN, Shoreham, Victoria, Australia
Located in a tranquil beachside setting, the architects set out to design a contemporary house that featuring subtropical living for a temperate climate. The initial design premise was to ‘re-interpret’ the beach house by integrating traditional materials of corrugated metal, fibre cement sheeting and timber elements, onto a contemporary and dynamic shape. The restraints of a small site area, low budget and restrictions due to flooding gave way to a cantilevered structure. Using steel for the major structural elements and timber for the secondary structure, an economical and bridge-like architecture was created to inspire a soaring visual effect.
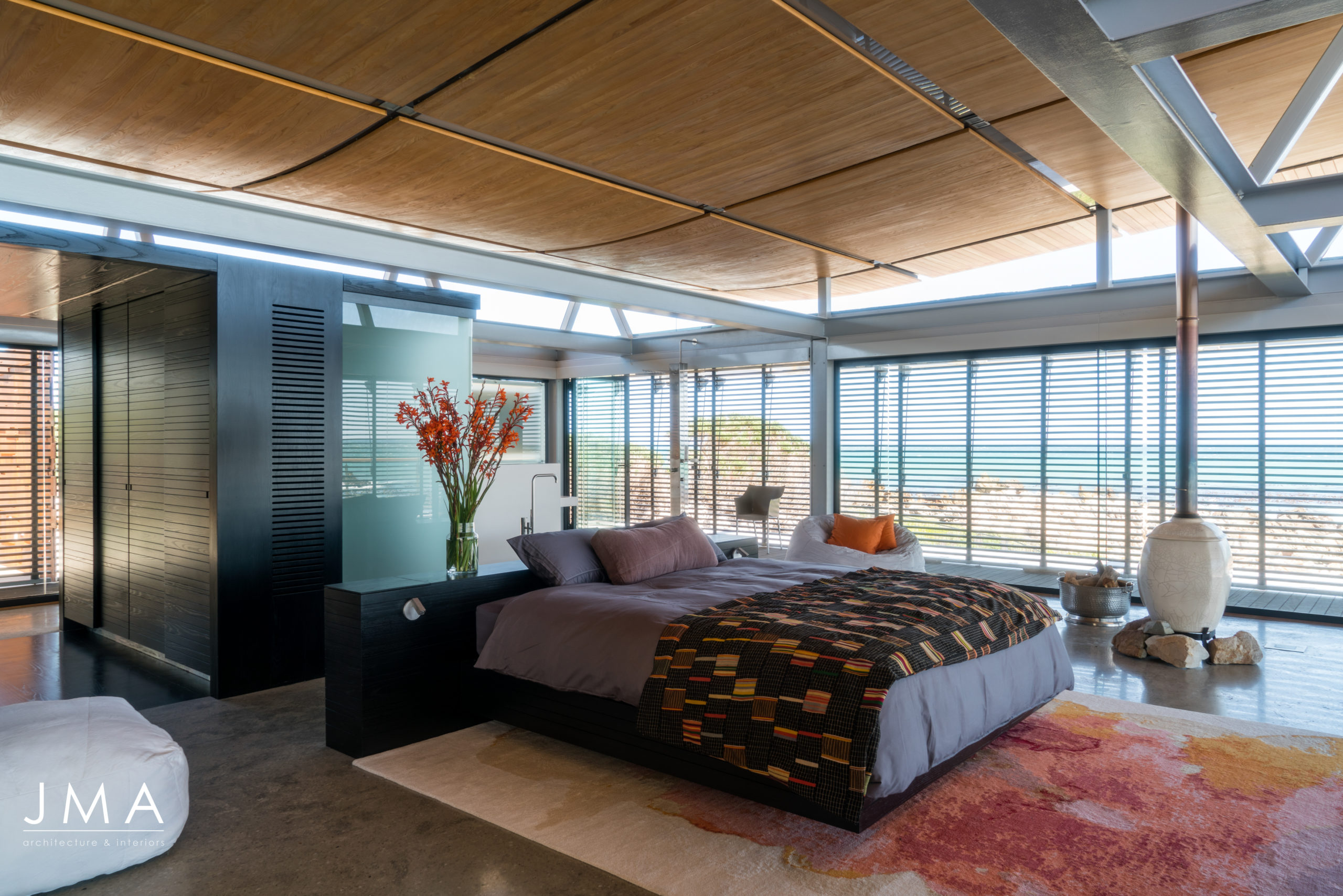
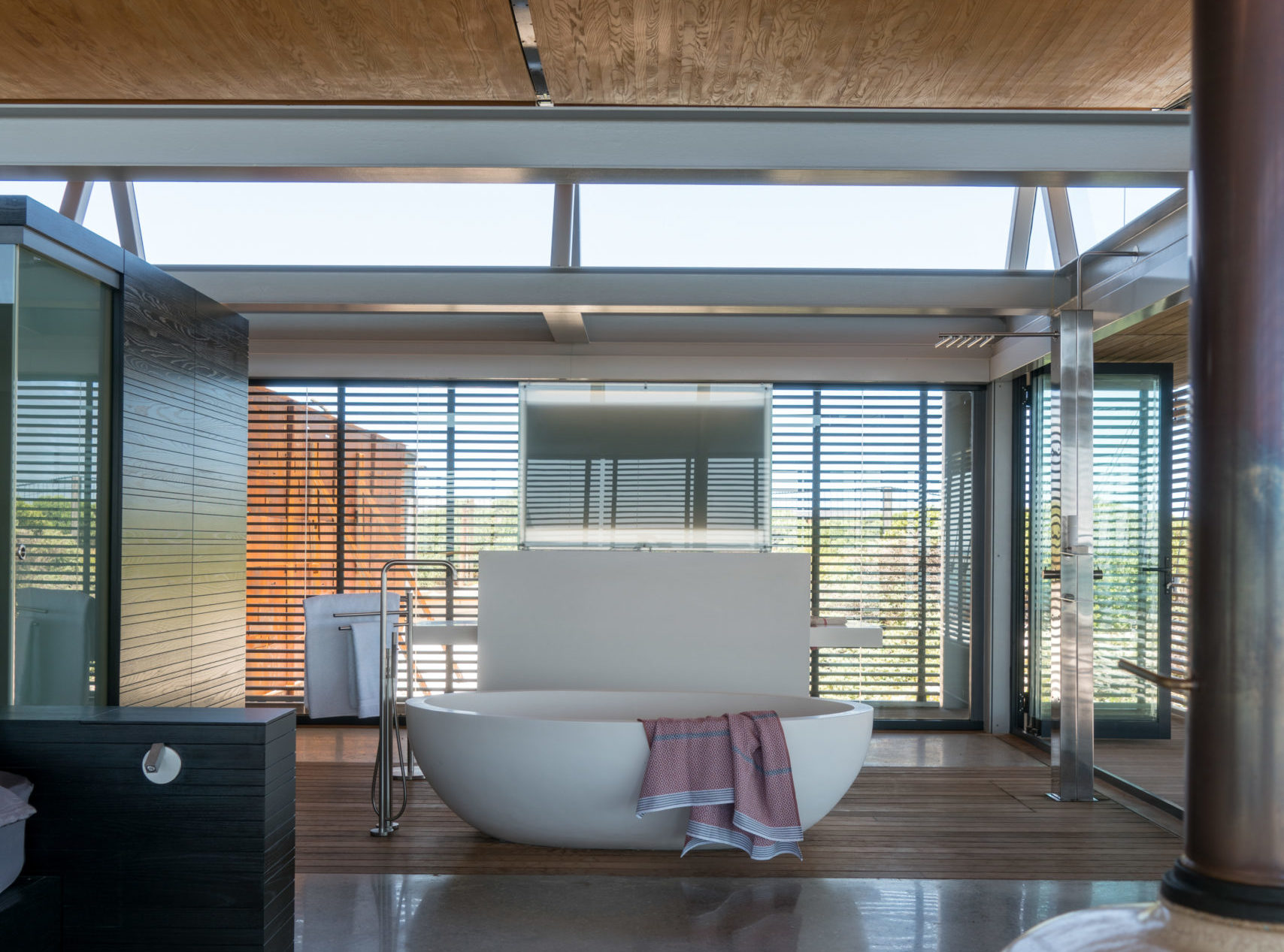 Beachside Retreat by Jenny Mills Architecture, Rooi-Els, South Africa
Beachside Retreat by Jenny Mills Architecture, Rooi-Els, South Africa
The architects were briefed to adapt a starkly exposed glass box to a tranquil private home. Sitting on the promontory of a windswept dune and rock peninsula in the Western Cape, the redesign needed to feel ‘grounded’ in order to induce the warmth and comfort of a home. This meant that views of the breath taking surroundings were not the only priority.
Still, the design reframes the natural environment, allowing it to be enjoyed in different ways and scales. One powerful aspect to the landscaping was the dual-scale approach that considered the different moods associated with the immediate landscape as well as the distant views. In the newly established and wind sheltered zones, newly-planted hardy dune plants and trees soften the rugged beauty and attract smaller birds and wildlife. In sum, the renovated retreat is a sanctuary for both the house inhabitants and the outdoor inhabitants.
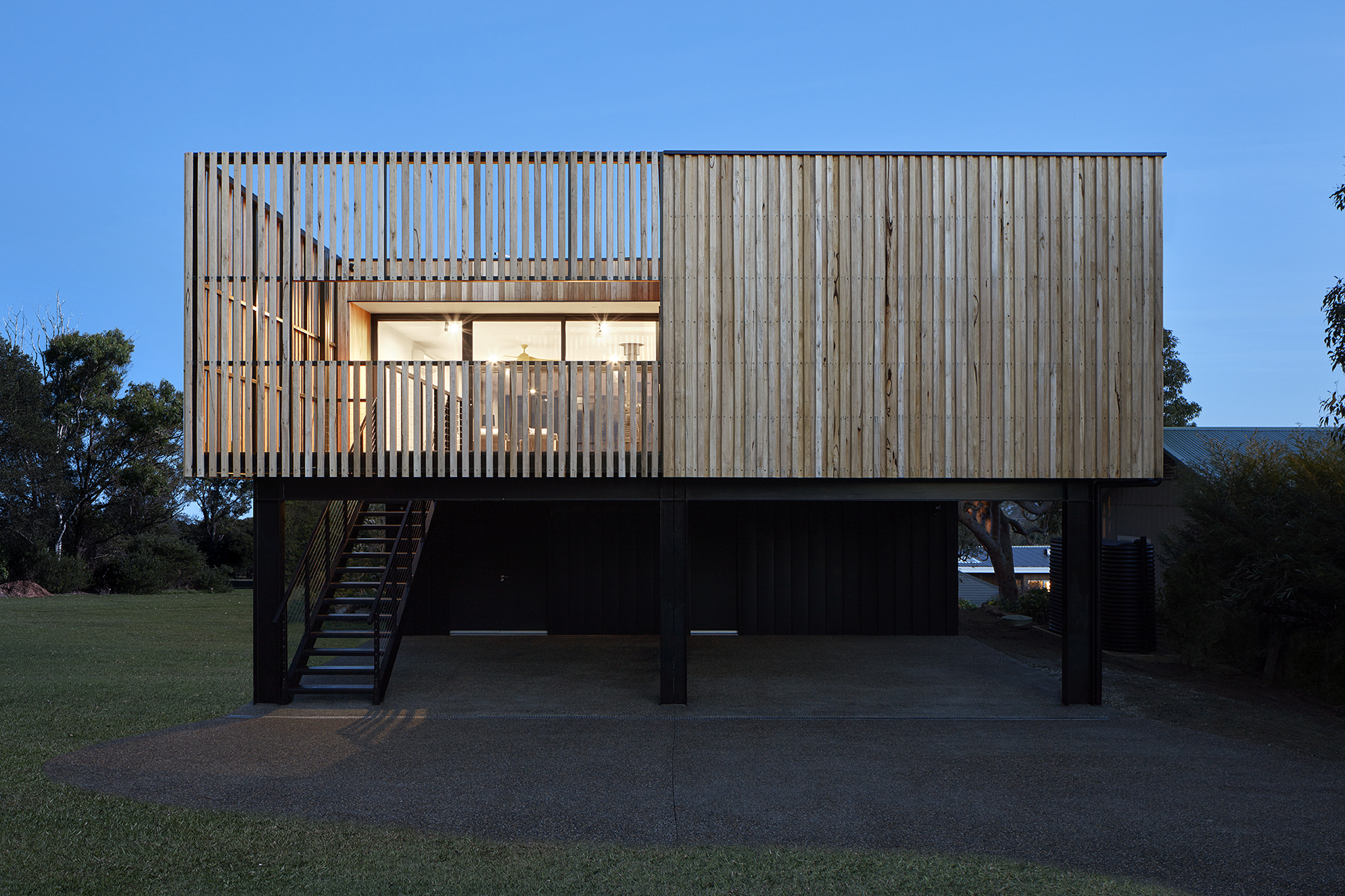
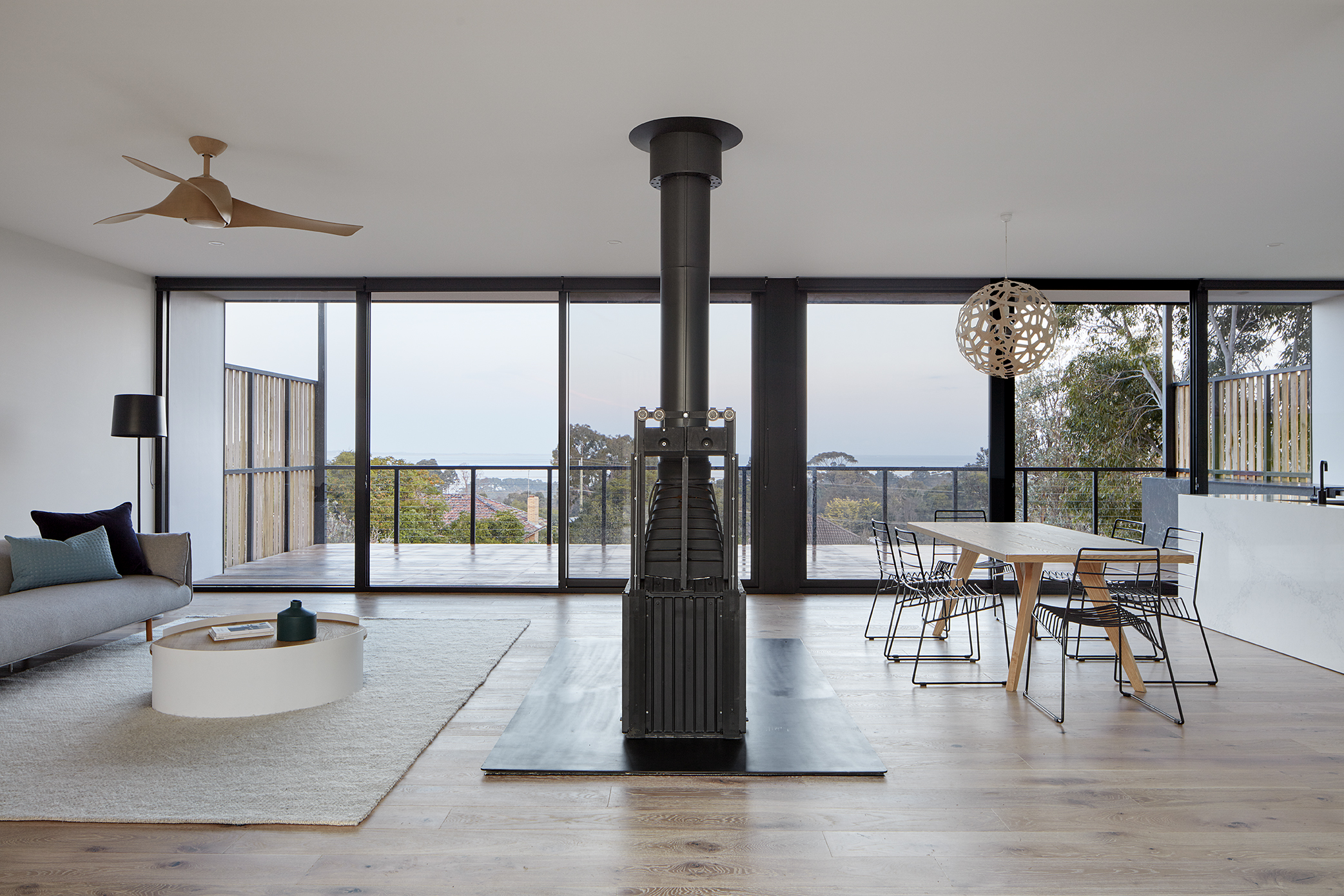
Photos by Jack Lovel
Shoreham by Modscape, Shoreham, Australia
Orientated to enjoy the dramatic views across Western Port Bay, this holiday home provides all the essentials for a beachside getaway. The dwelling is arranged over two levels with a timber clad box atop a black metal base. The clients’ brief was to capitalize on the beautiful sea views. To this end, the main living space and master bedroom are elevated to the first floor. A secondary outdoor area was constructed to take full advantage of the northern sun.
Responding to the clients’ preference for bright colours, painted doors and a bespoke kitchen – which features a bright green splashback – are a bold statement against the more natural hues of the dwelling’s exterior.
Architects: Want to have your project featured? Showcase your work by uploading projects to Architizer and sign up for our inspirational newsletters.
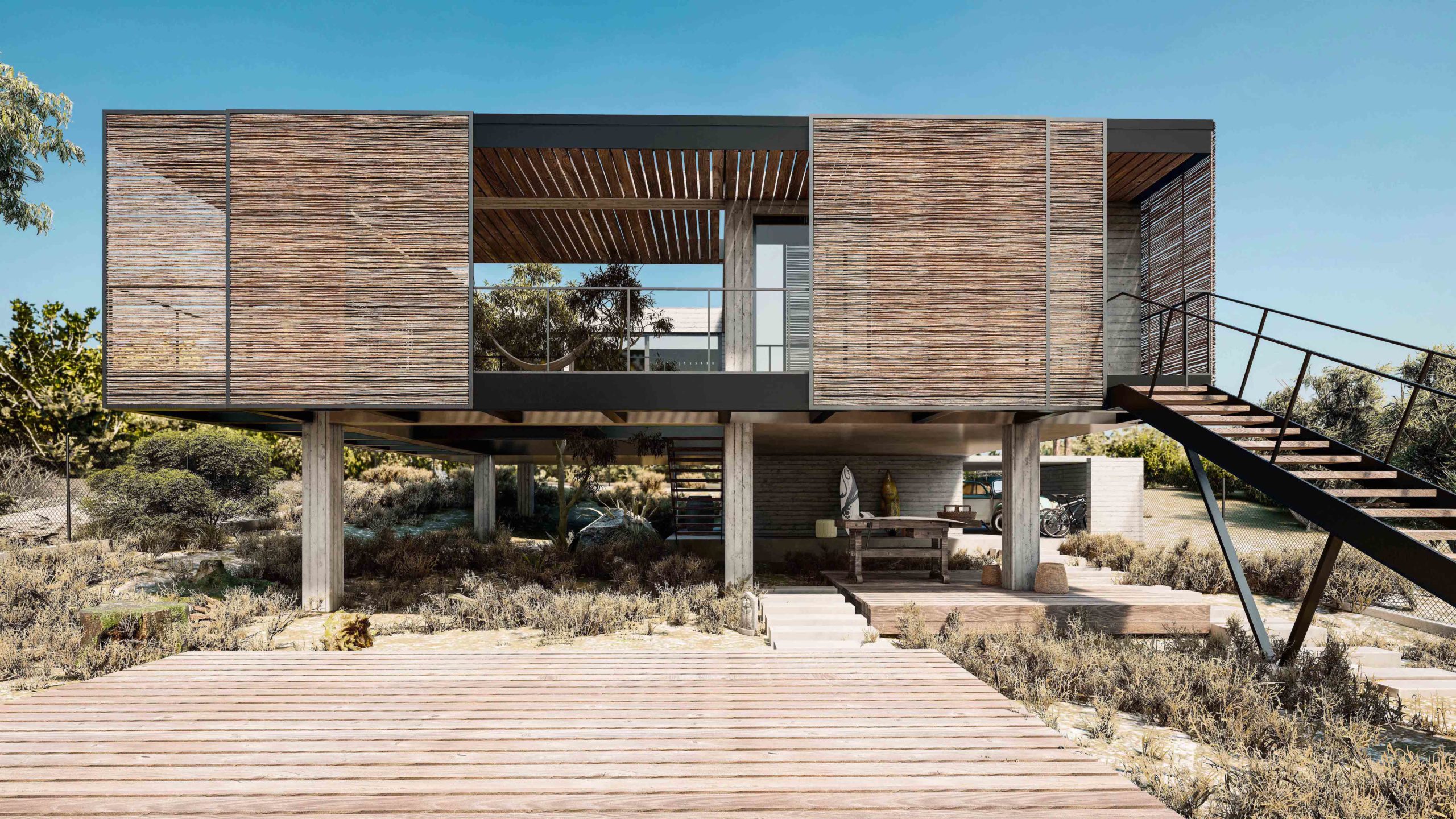
 Beachside Retreat
Beachside Retreat  La Casa Rosa
La Casa Rosa  Northern Rivers Beach House
Northern Rivers Beach House  Seascape Retreat
Seascape Retreat  Shoreham
Shoreham 