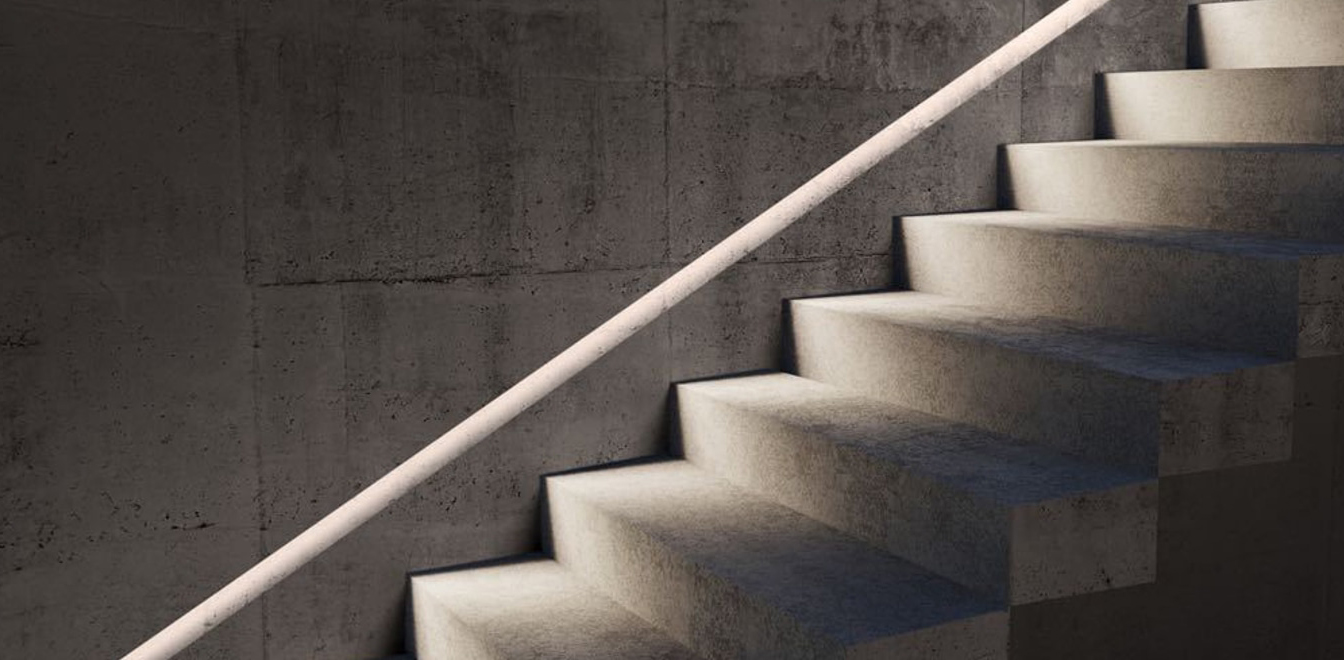Find the perfect ceramic tile flooring products through Architizer’s community marketplace for building-products: Click here for more information. Are you a ceramic tile manufacturer looking to connect with architects? Click here.
If you’re an architect looking for inspiration when selecting ceramic tile flooring for your next project, look no further than Catalonia.
This collection showcases 13 breathtaking apartments that emphasize the passing of time and celebrate forgotten elements of Barcelona’s early 20th-century apartments. Each intervention redraws historic flooring that in many cases had been veiled or lost over the course of the past century. The recalled tile flooring — including mosaic, terra cotta and other geometric tiling — remains one of the most characteristic elements of Barcelona’s beloved art nouveau apartments.
In exposing the flooring and its embedded palettes, personality reemerges in each space, resulting in projects full of historical richness and vibrancy. The tiling also reveals the original layout of the apartments, depicting an excessive and largely extinct tendency to subdivide rooms within limited dimensions. These tiles act as a physical manifestation of past realities and an artistic stencil of how spatial demands within the home have shifted.
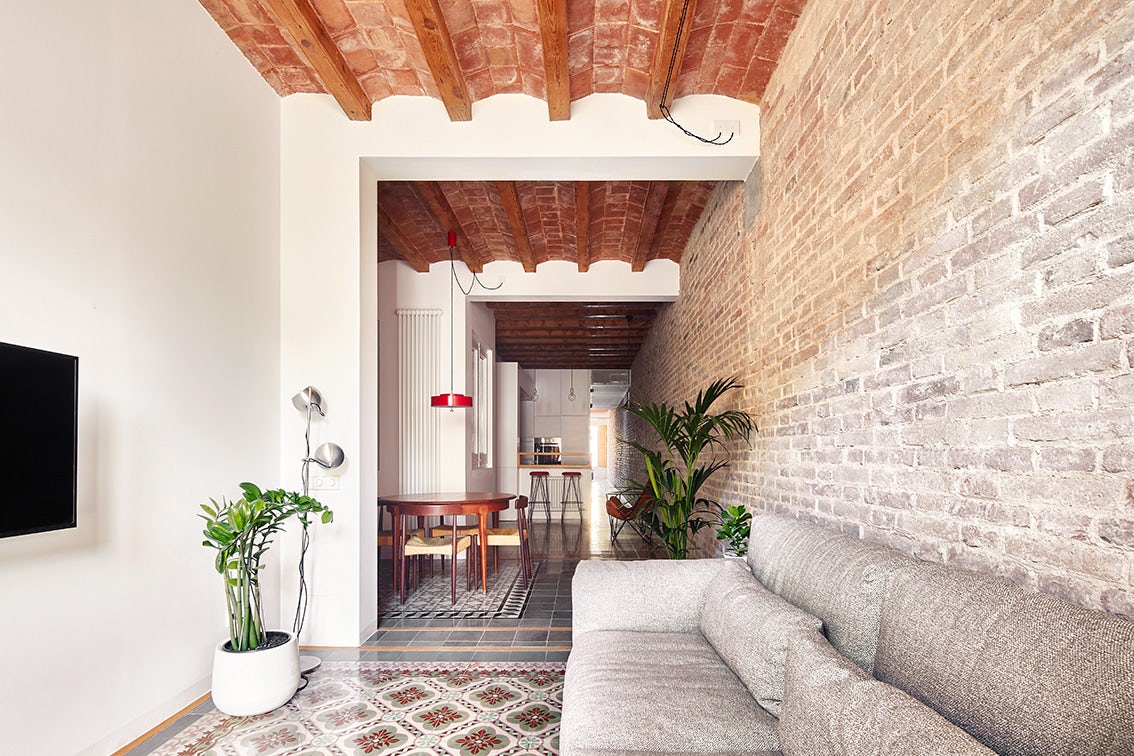
© José Hevia

© José Hevia
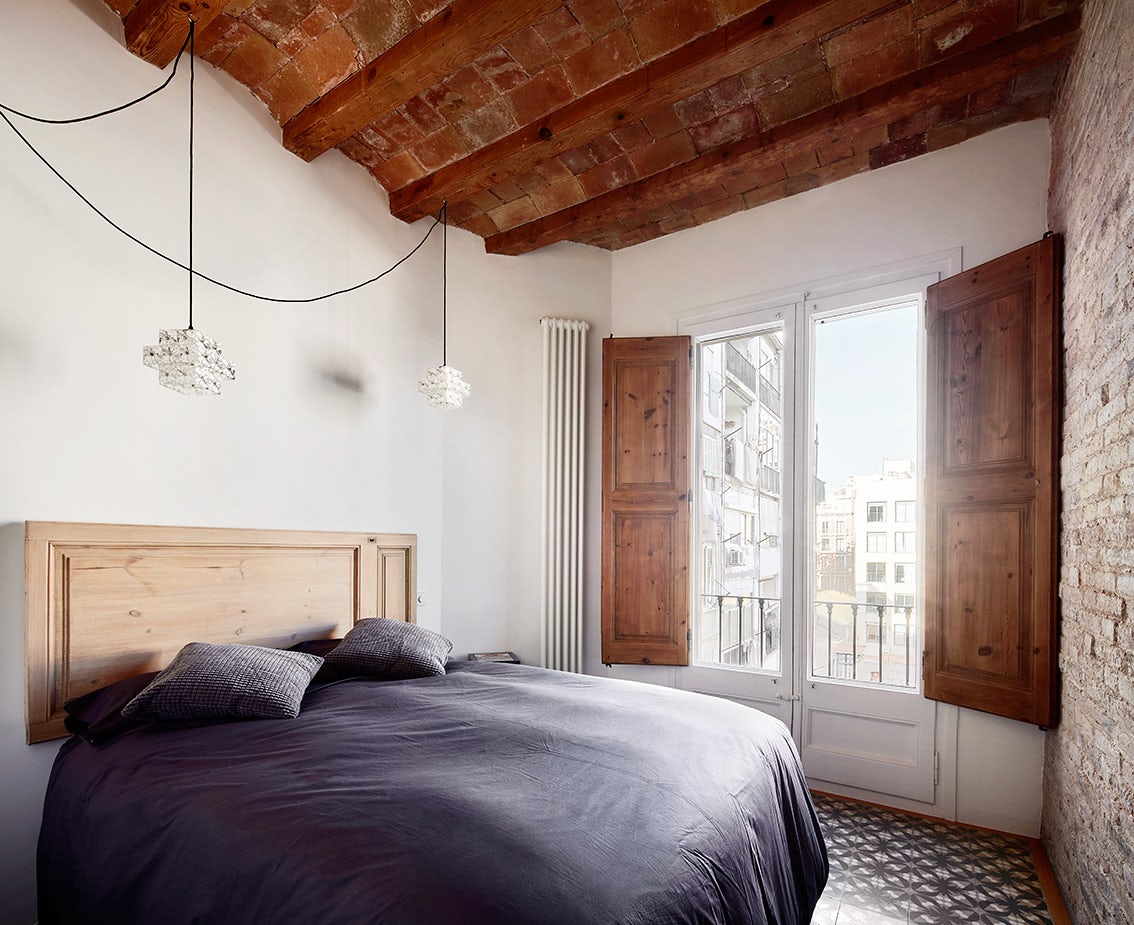
© José Hevia
Flat Renovation in the Eixample District of Barcelona by M2Arquitectura: Meritxell Lázaro and Mischa Essletzbichler, Barcelona, Spain
Located in Barcelona’s Eixample district, this old flat was spatially transformed through the elimination of a long central corridor. The renewed apartment is a fluid space marked by neutral whites, brick walls and restored flooring in bright contrast.

© Roberto Ruiz

© Roberto Ruiz

© Roberto Ruiz
Tyche Apartmentby CaSA – Colombo and Serboli Architecture, Barcelona, Spain
At Tyche Apartment, the client’s wish was to have a home that would highlight the detailing of the building, while also using contemporary language throughout the design. The result is driven by an art nouveau essence; notably, the client reintroduced hydraulic tile, as the original tile flooring had been previously replaced by synthetic parquet.
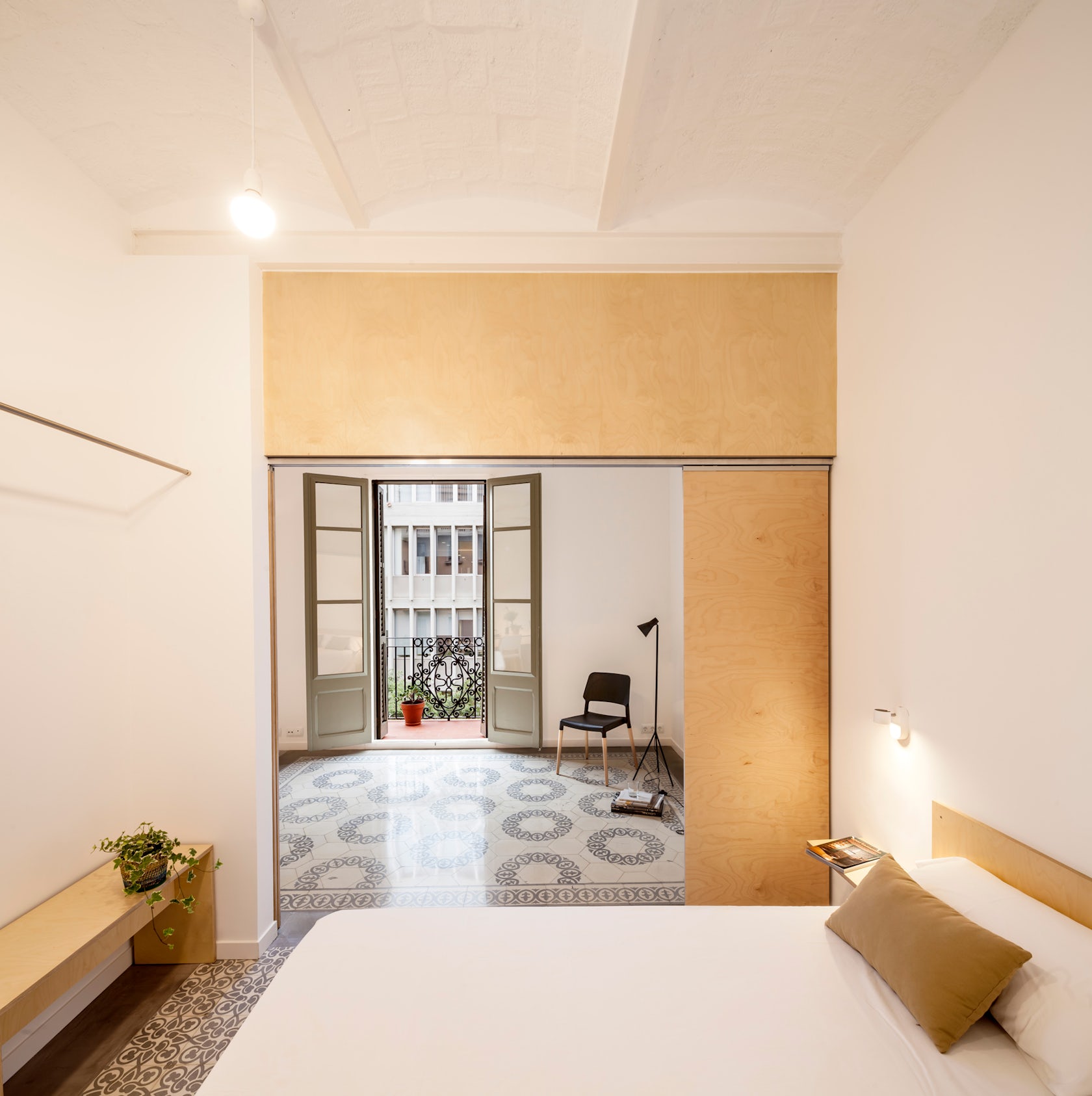
© FORMA
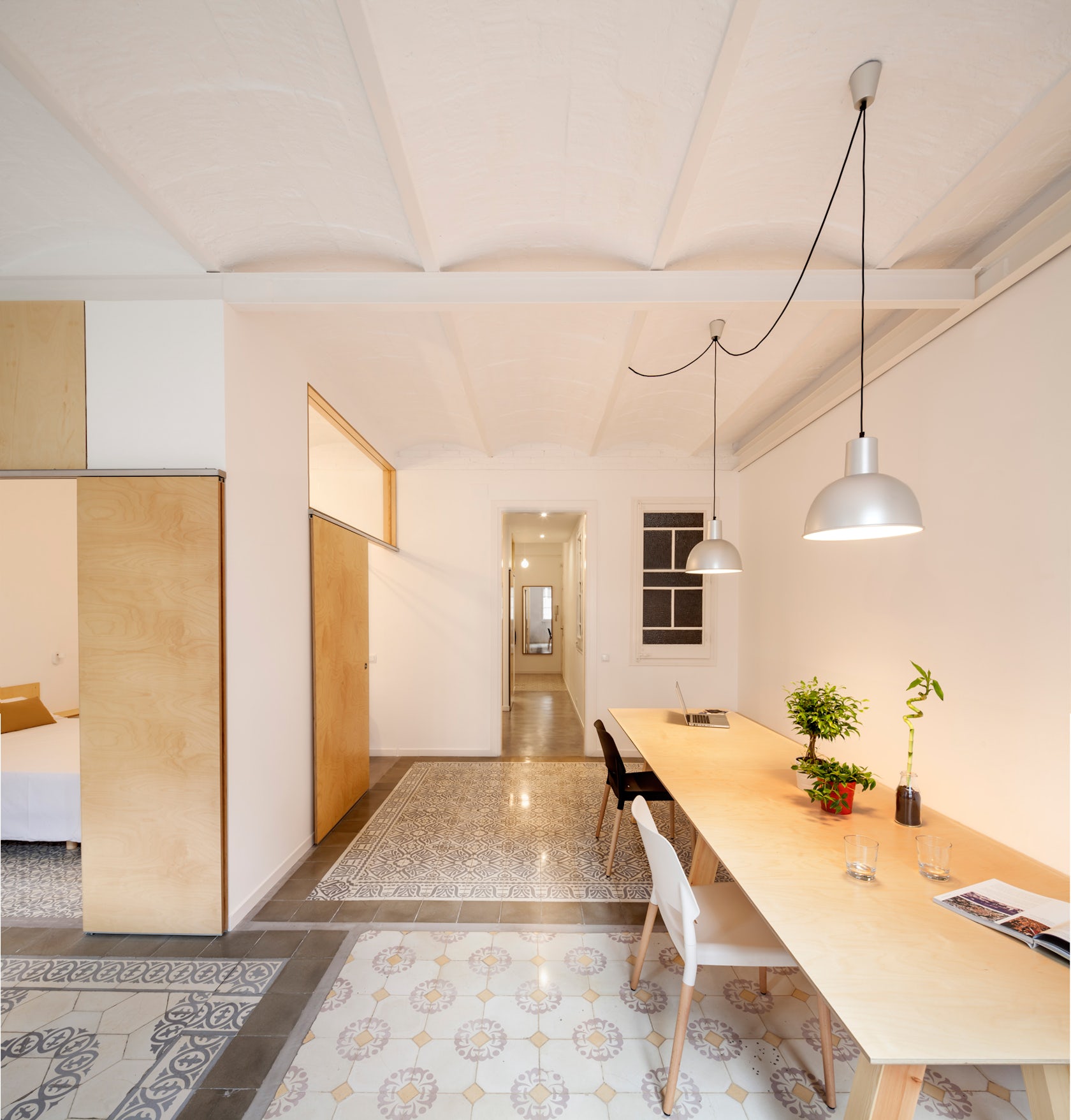
© FORMA

© FORMA
Eixample apartment by EO arquitectura, Barcelona, Spain
Eixample apartment involves the renovation of an apartment that dates back to the 1930s. For this project, EO arquitectura hoped to repair a maximum number of original elements, creating a timeless and unified image. In order to draw attention the traditional tiled floors, the architects improved natural light penetration and painted the entire apartment white for increased contrast.

© Nook Architects

© Nook Architects

© Nook Architects
ROC CUBE by Nook Architects, Barcelona, Spain
Amidst the financial crisis, Nook Architects were looking for a scalable formula that they could repeat across several refurbishment projects. In a spirit similar to TWIN HOUSE, Nook Architects altered the apartment’s orientations and dimensions in order to create greater light and an increasingly fluid and enlarged space.
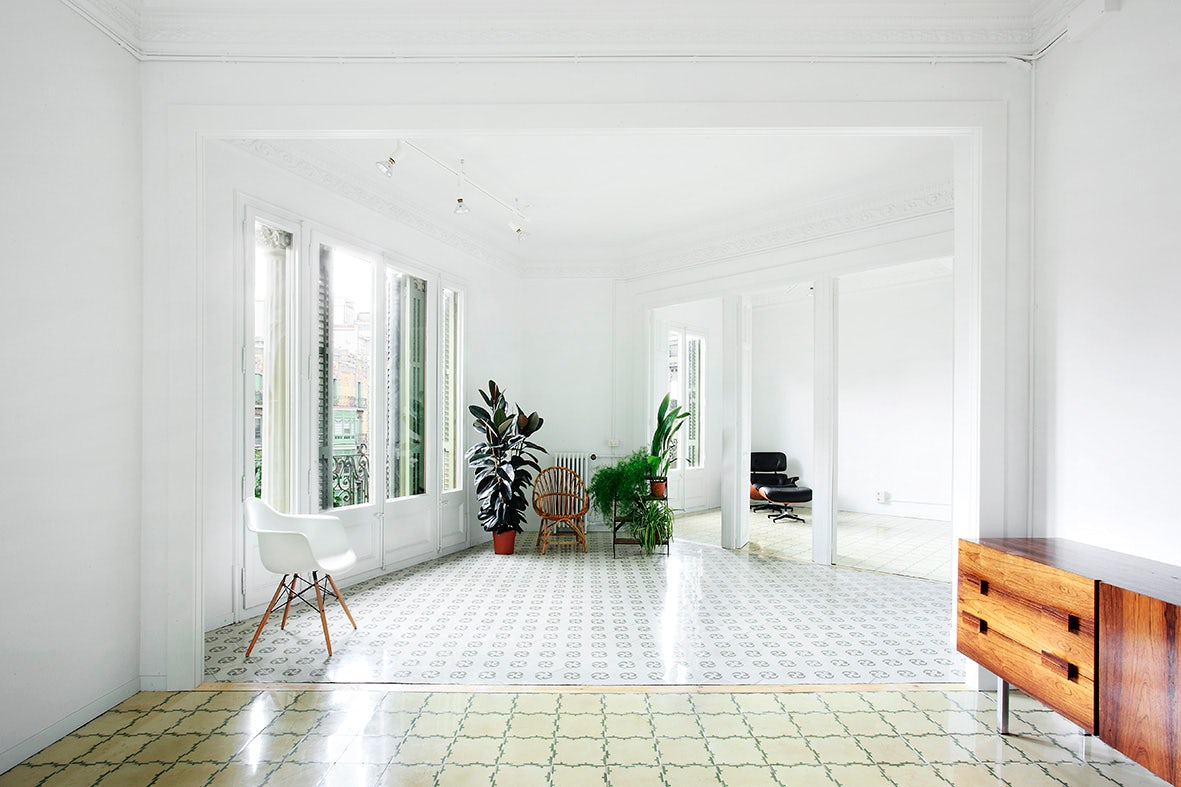
© ARQUITECTURA-G
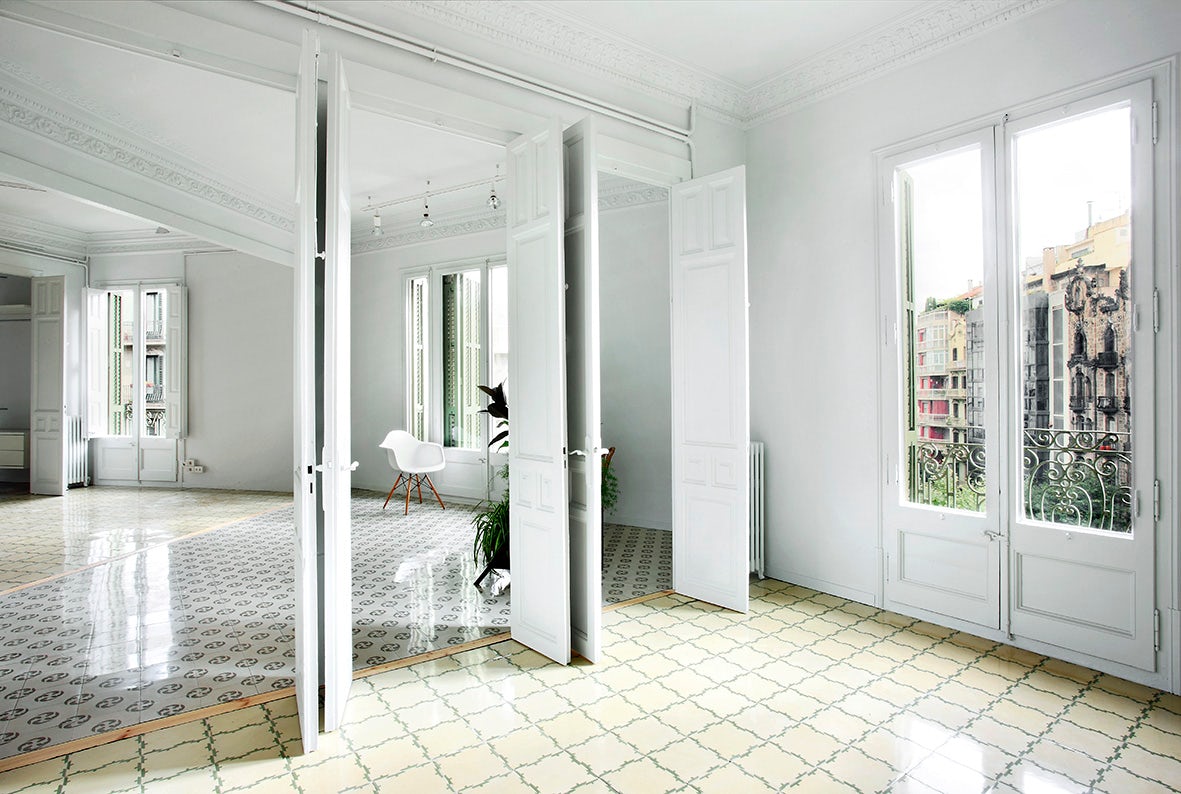
© ARQUITECTURA-G

© ARQUITECTURA-G
Apartment in Barcelona by ARQUITECTURA-G, Barcelona, Spain
In its original form, this apartment had a linked room layout, with separate areas connected by double leaf doors. Due to the flexibility and permeability of that scheme, ARQUITECTURA-G chose to retain it. The versatile doors allow each inhabitant to define how each space connects or is closed off in relation to one another.

© Nook Architects

© Nook Architects

© Nook Architects
THE VVALL by Nook Architects, Barcelona, Spain
For this project, Nook Architects performed a complete organizational overhaul, creating built in elements for both work and children’s play. With large shutter windows, the airy living and dining space acts as a central place where the family can convene.

© Marcela Grassi
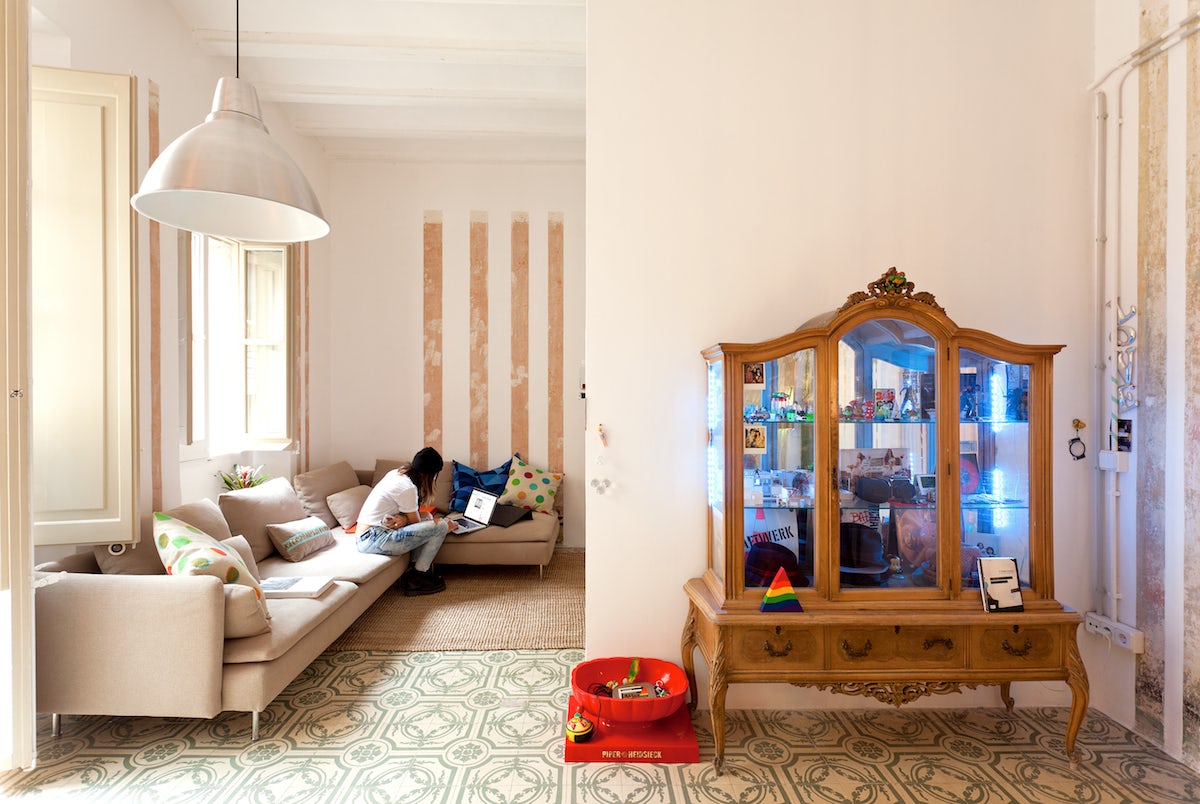
© Marcela Grassi

© Marcela Grassi
9 FLATS IN THE GOTHIC QUARTER OF BARCELONA by Miralles Tagliabue EMBT, Barcelona, Spain
For these flats, the architects recovered the apartment’s ceramic tile floors and wooden beams, and reintegrated them into the new rehabilitation. While the tile flooring recalls personalities and stories from the past, new elements such as translucent polycarbonate partitions facilitate exciting modern living environments.

© CAVAA

© CAVAA

© CAVAA
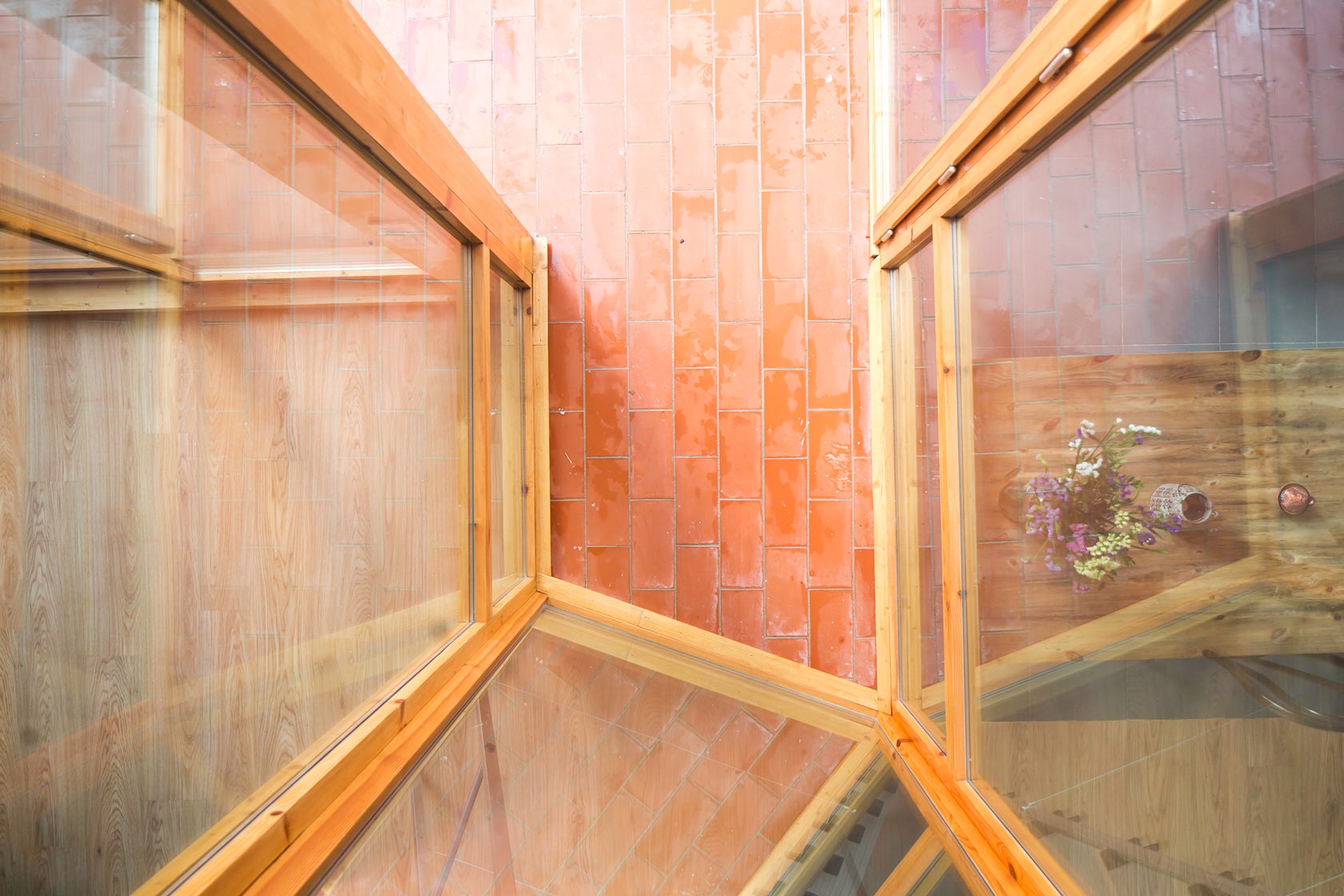
© CAVAA
Poblenouby CAVAA, Barcelona, Spain
For this project, CAVAA sought to transform the central living room and strengthen its relationship to the courtyard. Through merging historic terra-cotta tiling with updated wood floors, the design achieves subtle warmth and blurs the barrier between indoor and outdoor living.

© Nook Architects

© Nook Architects
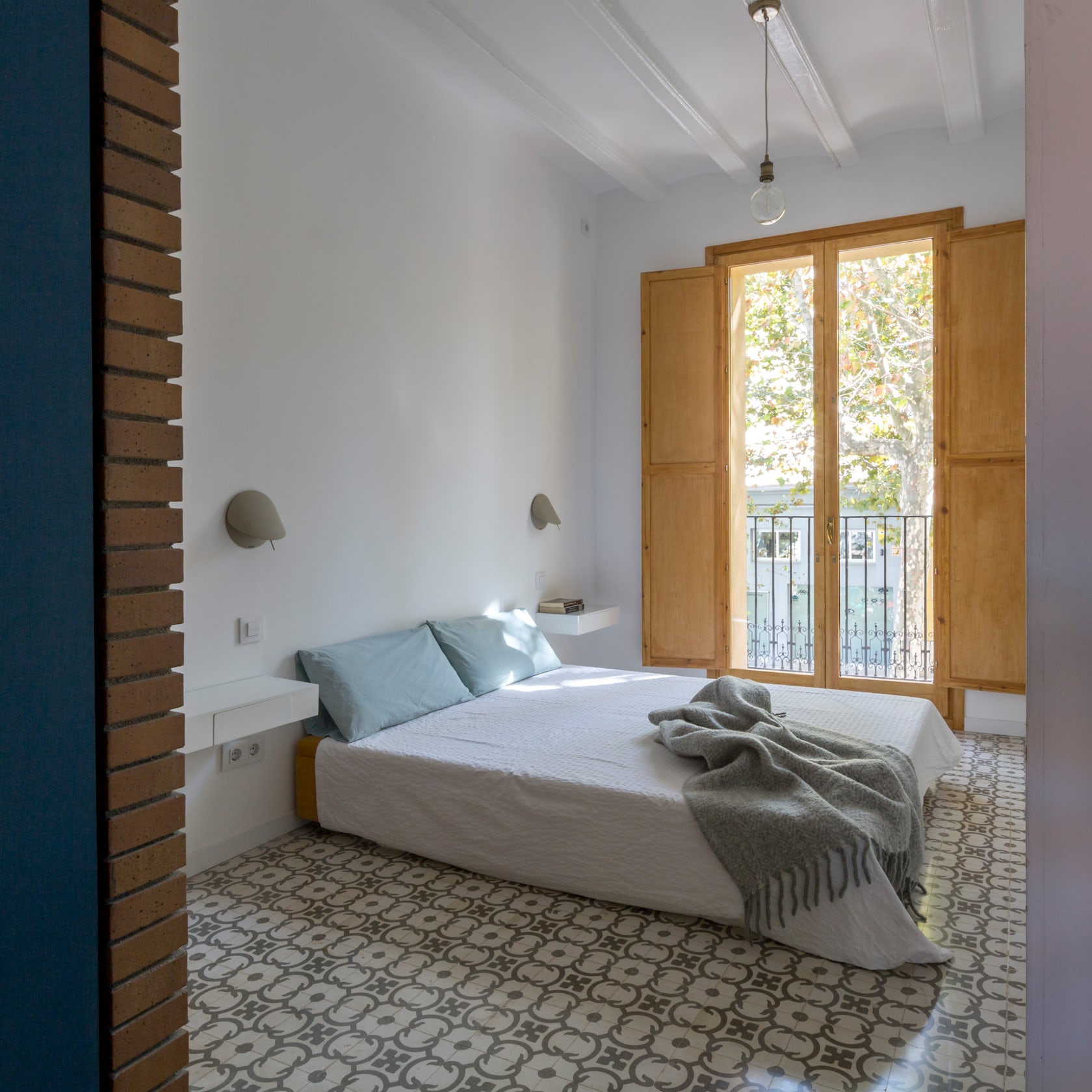
© Nook Architects
BED & BLUE by Nook Architects, Barcelona, Spain
At BED & BLUE, the client purchased two stories of a building in Barcelona with the dream of running a Bed & Breakfast on the lower level. The project is defined by large wooden windows that open onto the street, cobalt blue tiling and doors, and bold restored flooring.
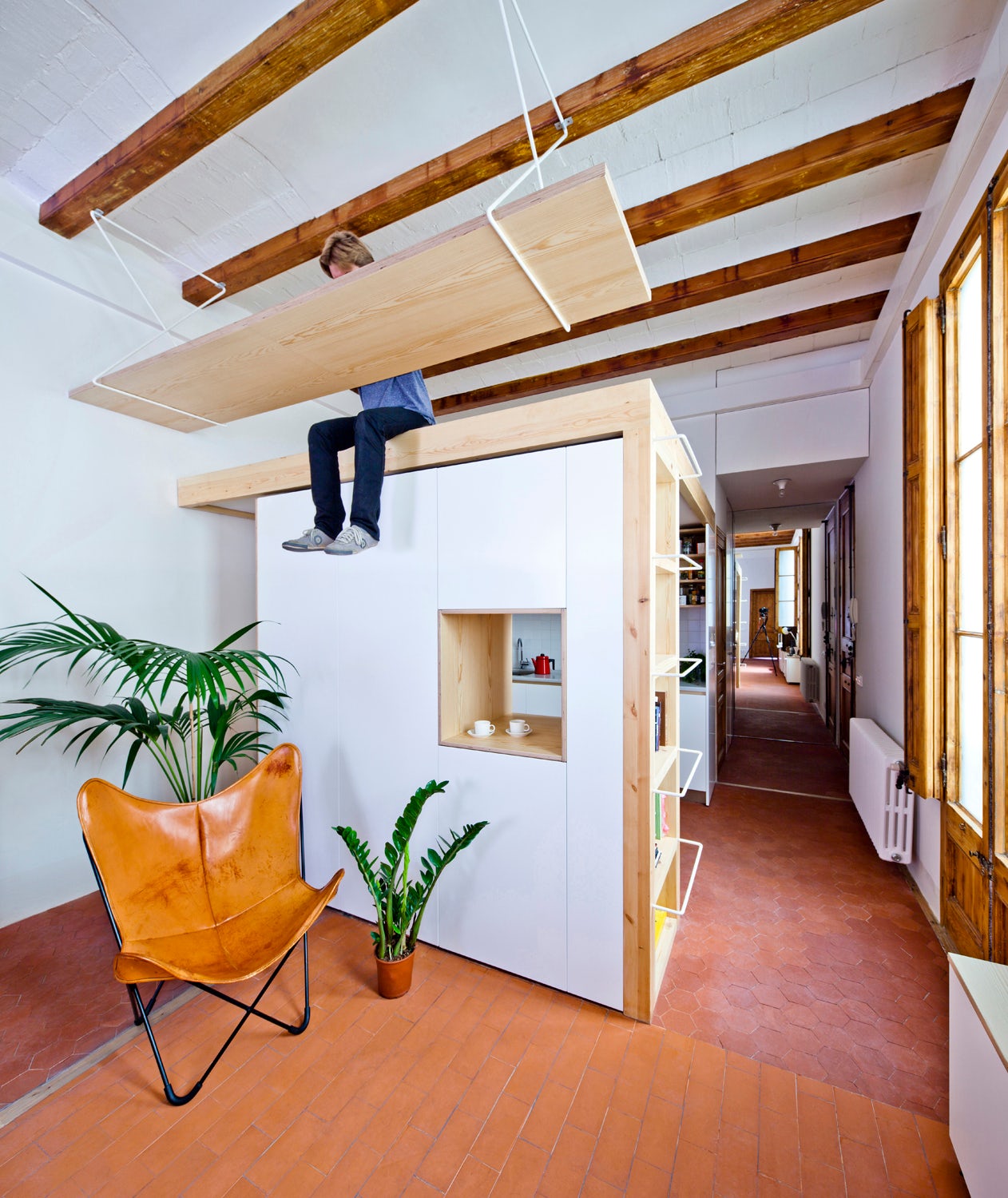
© Anna & Eugeni Bach

© Anna & Eugeni Bach
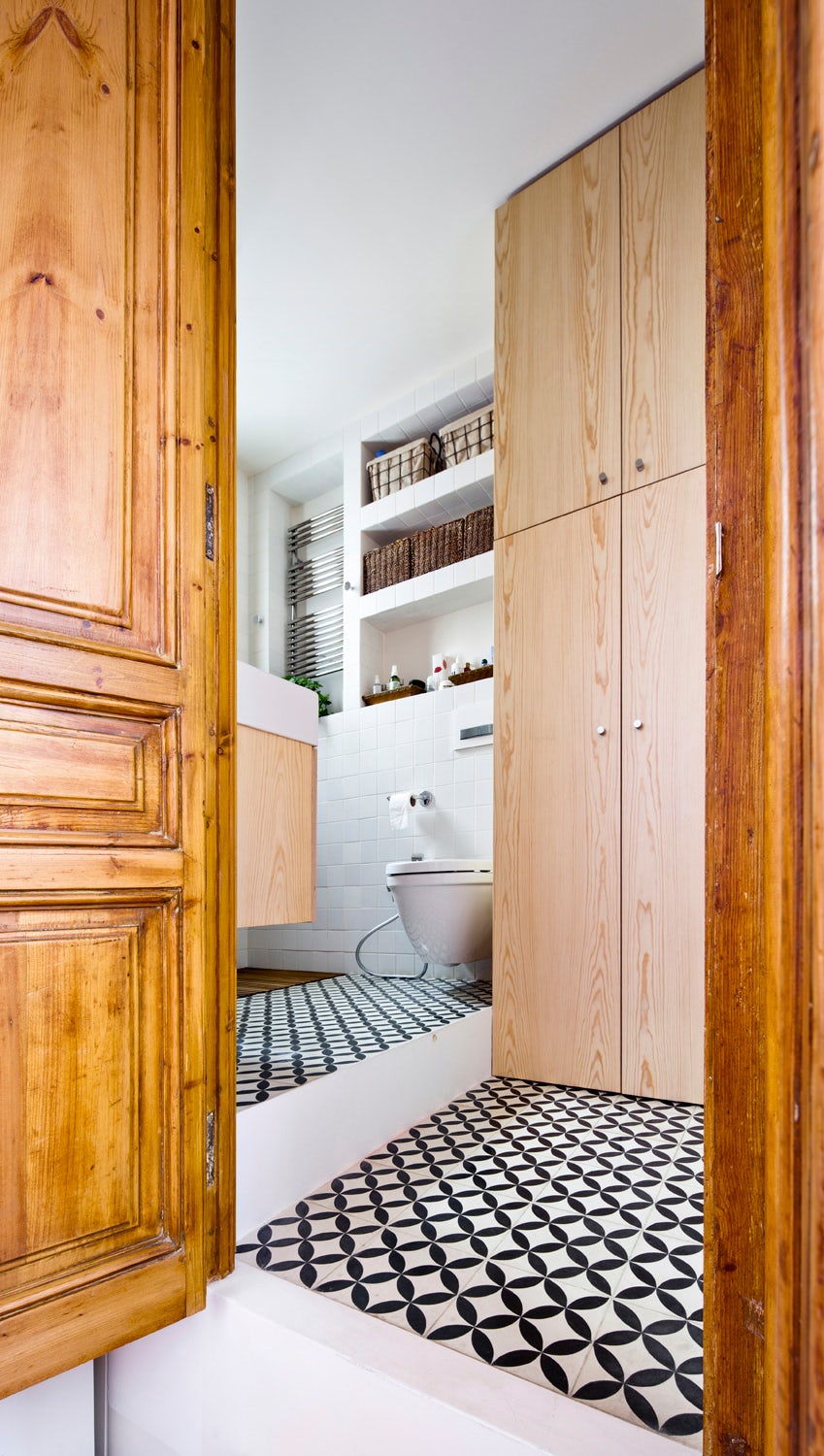
© Anna & Eugeni Bach
Apartment Refurbishment in Gran Via by Anna & Eugeni Bach, Barcelona, Spain
Located on a traditional building block from the early 20th century, this apartment underwent complete organizational transformation. Previously fractured by corridors and dark spaces, the architects created new open spaces that could accommodate diverse functions including living, dining and studying.

© Nook Architects

© Nook Architects

© Nook Architects
CASA JESby Nook Architects, Barcelona, Spain
Located in a building with a double façade typology, this century-old apartment faces onto both a quiet street and a sunny interior courtyard. Aside from the kitchen and the bathroom that were updated in the 1990s, the property’s original features such as the historic floor tiling and mouldings, had been strongly preserved. The final project is an open, luminous space, which simultaneously celebrates preexisting features.

© Tiia Ettala

© Tiia Ettala

© Anna & Eugeni Bach
Apartment refurbishment in Consell de Cent by Anna & Eugeni Bach, Barcelona, Spain
Undergoing little modification over the past 100 years, this flat was in a deplorable state due to lack of maintenance. However, the magnificent rosette ceilings and the floors composed of small ceramic pieces, had been conserved relatively well. As a result, Anna & Eugeni Bach used these elements as guiding staples in their new design.
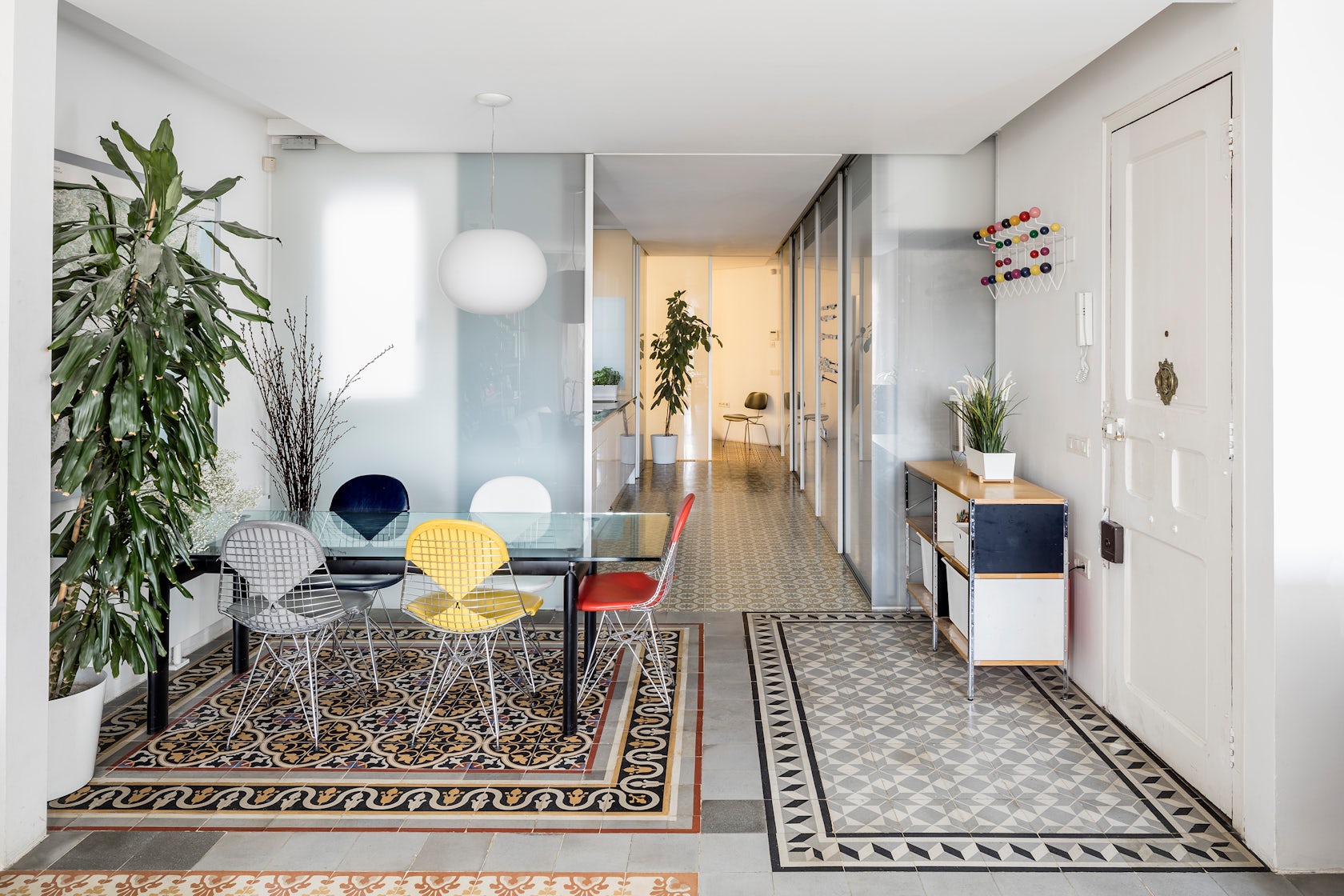
© Adrià Goula

© Adrià Goula
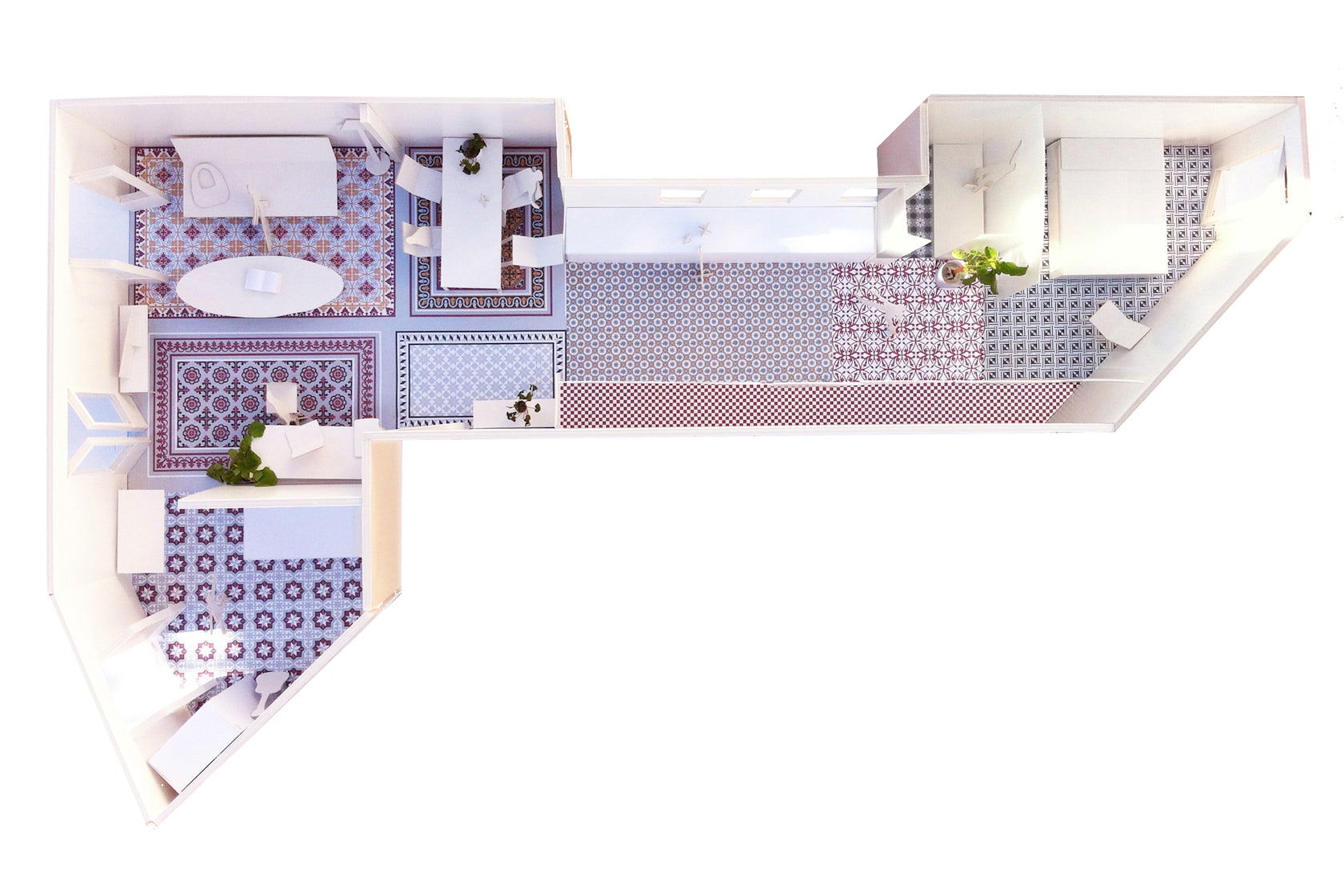
© narch
Reforma vivienda Eixample Barcelona by narch, Barcelona, Spain
For this project, narch wanted to keep the original mosaic floors specifically so that they would reveal the original room layout. All of the other elements — including the kitchen and storage areas — are reorganized along the perimeter and walls, providing spatial and visual continuity.
Search for the perfect ceramic tile flooring products through Architizer’s community marketplace for building-products: Click here to sign up now. Are you a ceramic tile manufacturer looking to connect with architects? Click here.


