The latest edition of “Architizer: The World’s Best Architecture” — a stunning, hardbound book celebrating the most inspiring contemporary architecture from around the globe — is now available. Order your copy today.
Libraries play a critical role in society and have for centuries. They are repositories of knowledge from the past and present and act as incubators for the ideas of the future. Hence, libraries must be designed as accessible places for all that will help individuals advance in their personal growth and understanding of society and culture.
As we navigate the ever-changing digital world, where knowledge is accessible through new avenues and formats, libraries continue to evolve to remain relevant today. To ensure this, architects are approaching library designs as site-specific spaces that do more than just hold books. Today we see a trend of cultural spaces that foster community, growth and learning through adaptable architecture that is deeply connected to the surrounding locale.
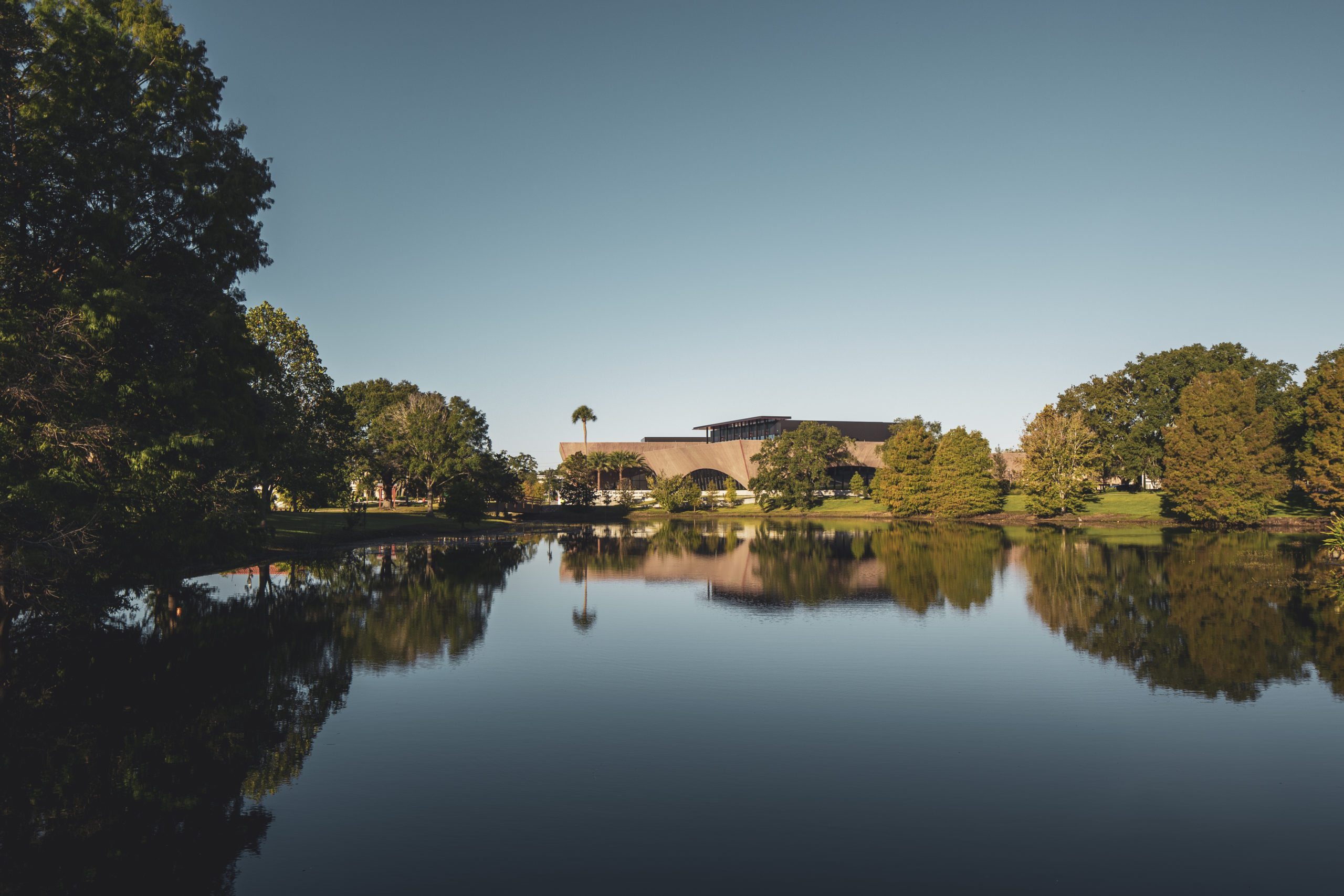
Photo by Ivane Katamashvili
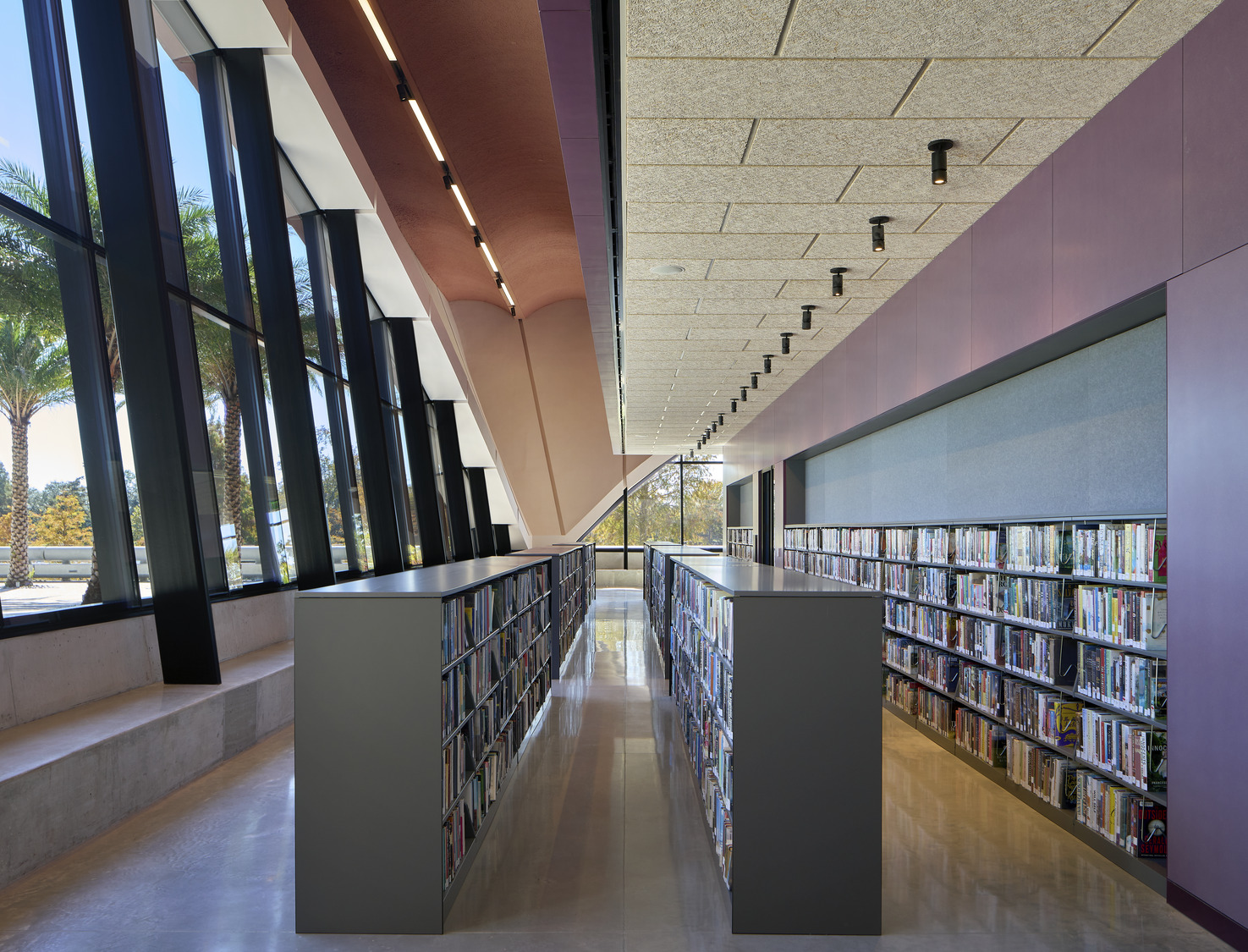
Photo by Dror Baldinger, FAIA | Architectural Photography
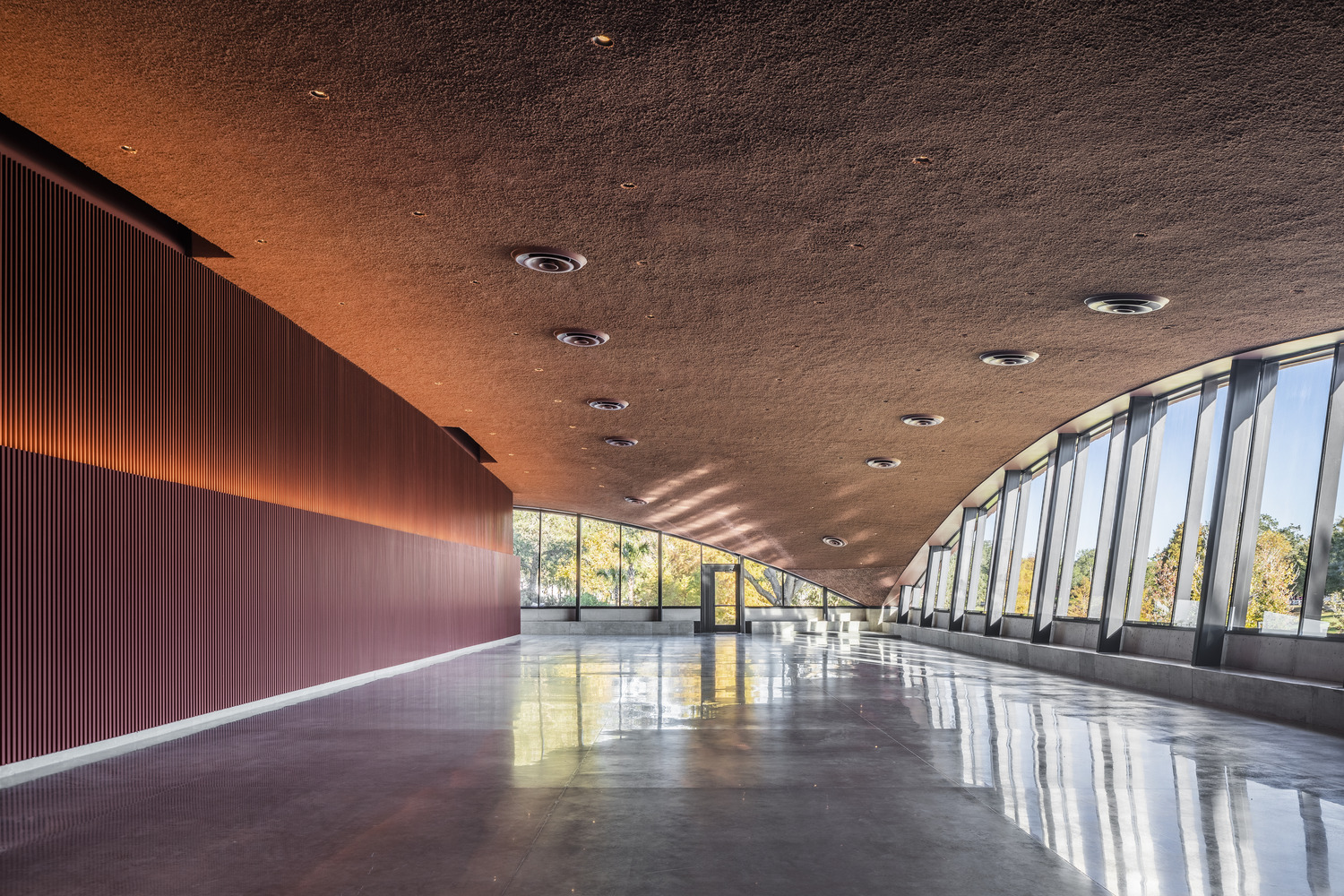
Photo by Chad Baumer
Winter Park Library & Events Center by Adjaye Associates, Florida, United States
Jury Winner, 2022 A+Awards, Libraries
Designed as a civic and cultural center, the building is located on a corner of Florida’s Martin Luther King, Jr. Park. The goal of this design was to create a space that encourages community building, growth and edification. The park underwent a major renovation and to maintain a sense of harmony between the center and its surroundings, the architects embraced the local flora and fauna in its design.
Adjaye Associates approached the project like a micro-village and designed three separate pavilions. The micro-village consists of a library, an event center and a welcome portico. Each volume holds a different function, however they remain unified through a similar visual language. Biophilic design principles and the region’s vernacular architecture were embraced to inform the design. The result is a center filled with natural light and views of the surrounding landscape. The interior space is adaptable and interactive and encourages intellectual growth and connection, all the while maintaining a relationship to the outdoor park.
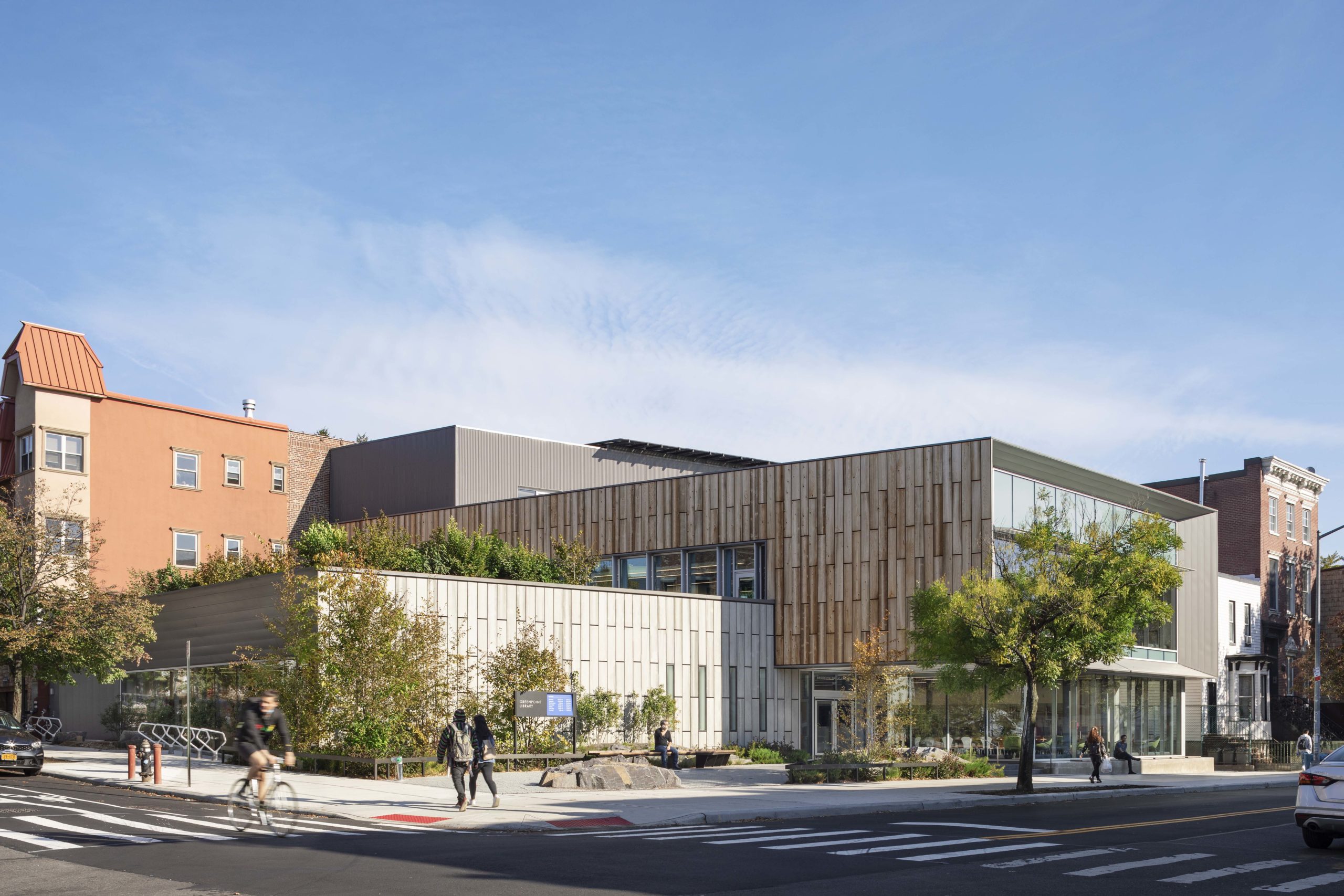
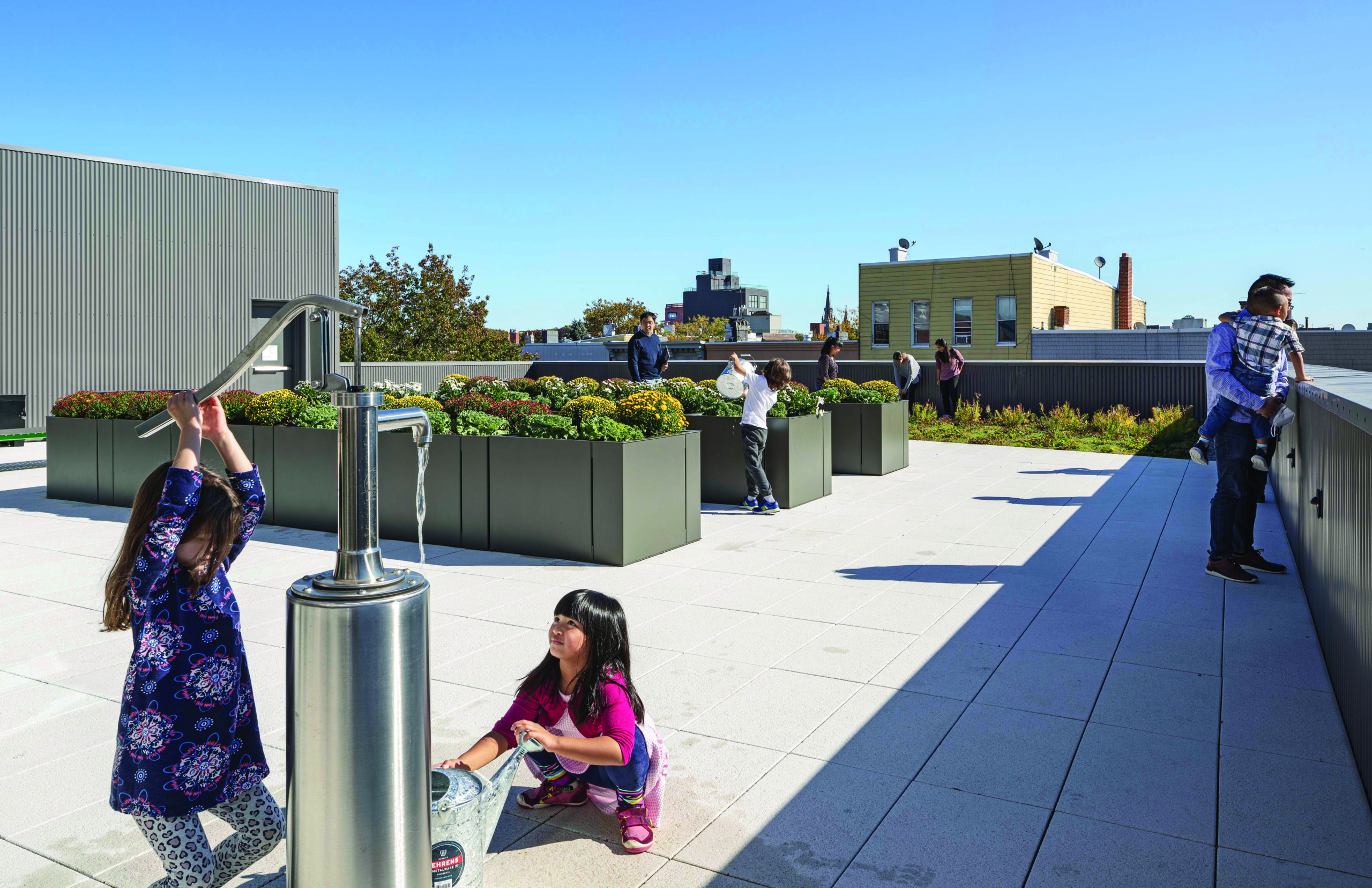
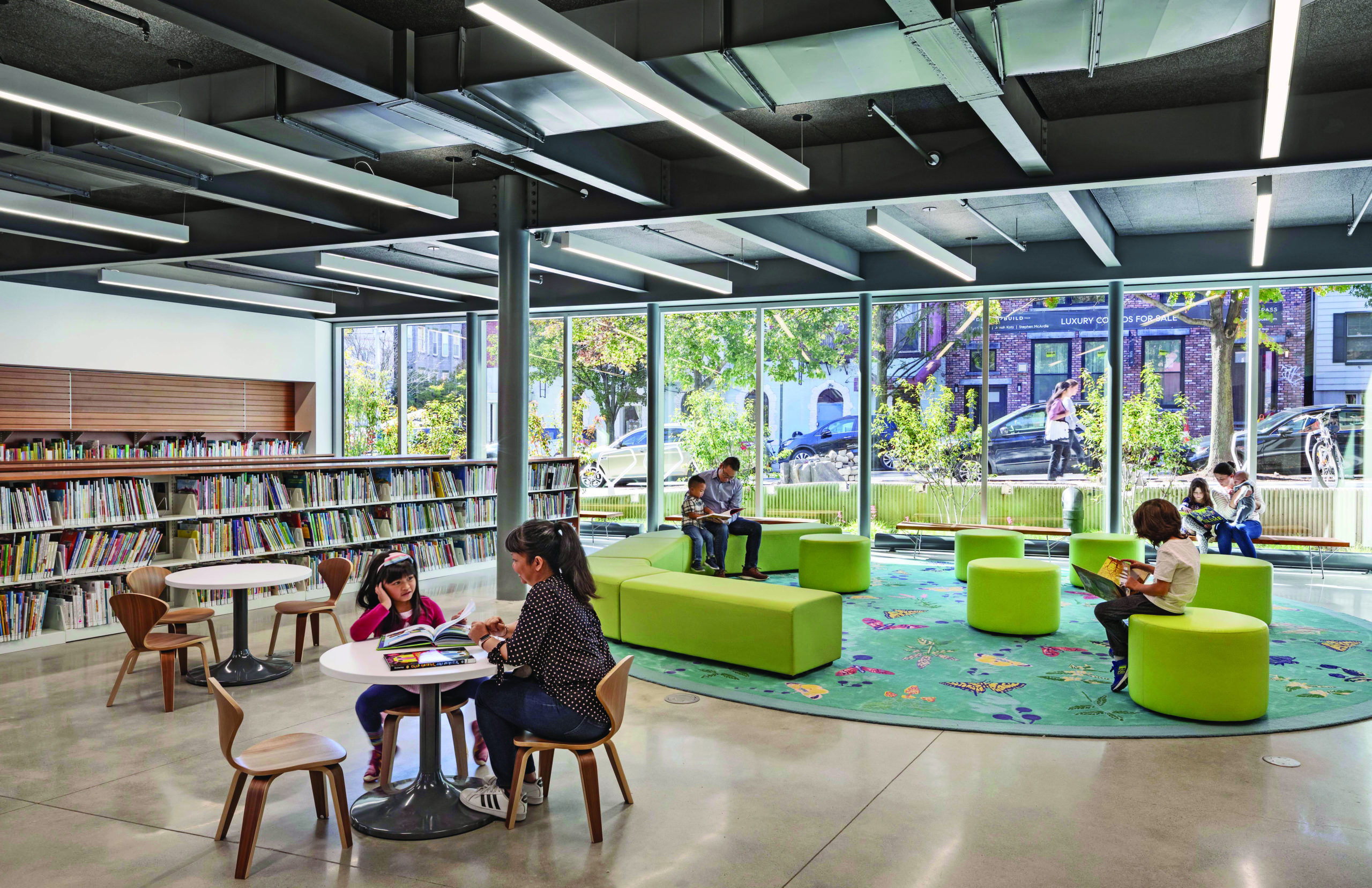 Greenpoint Library and Environmental Education Center by Marble Fairbanks, Brooklyn, NY, United States
Greenpoint Library and Environmental Education Center by Marble Fairbanks, Brooklyn, NY, United States
Popular Choice, 2022 A+Awards, Libraries
Designed as an educational center and community space, this library is a result of a collaborative effort between the architects, the Brooklyn Public Library and the local community. The design team partnered with local environmental groups to better understand the ecological particularities of Greenpoint and thus creating a site-specific design. The site comes complete with a sophisticated library service as well as an expansive venue space for community gatherings and educational initiatives. From meeting rooms, lounge spaces and lab areas, this environmental center offers a plethora of spaces perfect for any type of gathering and learning. The center exceeds the LEED requirements and hopes the local community uses this space as a reference for sustainable design.
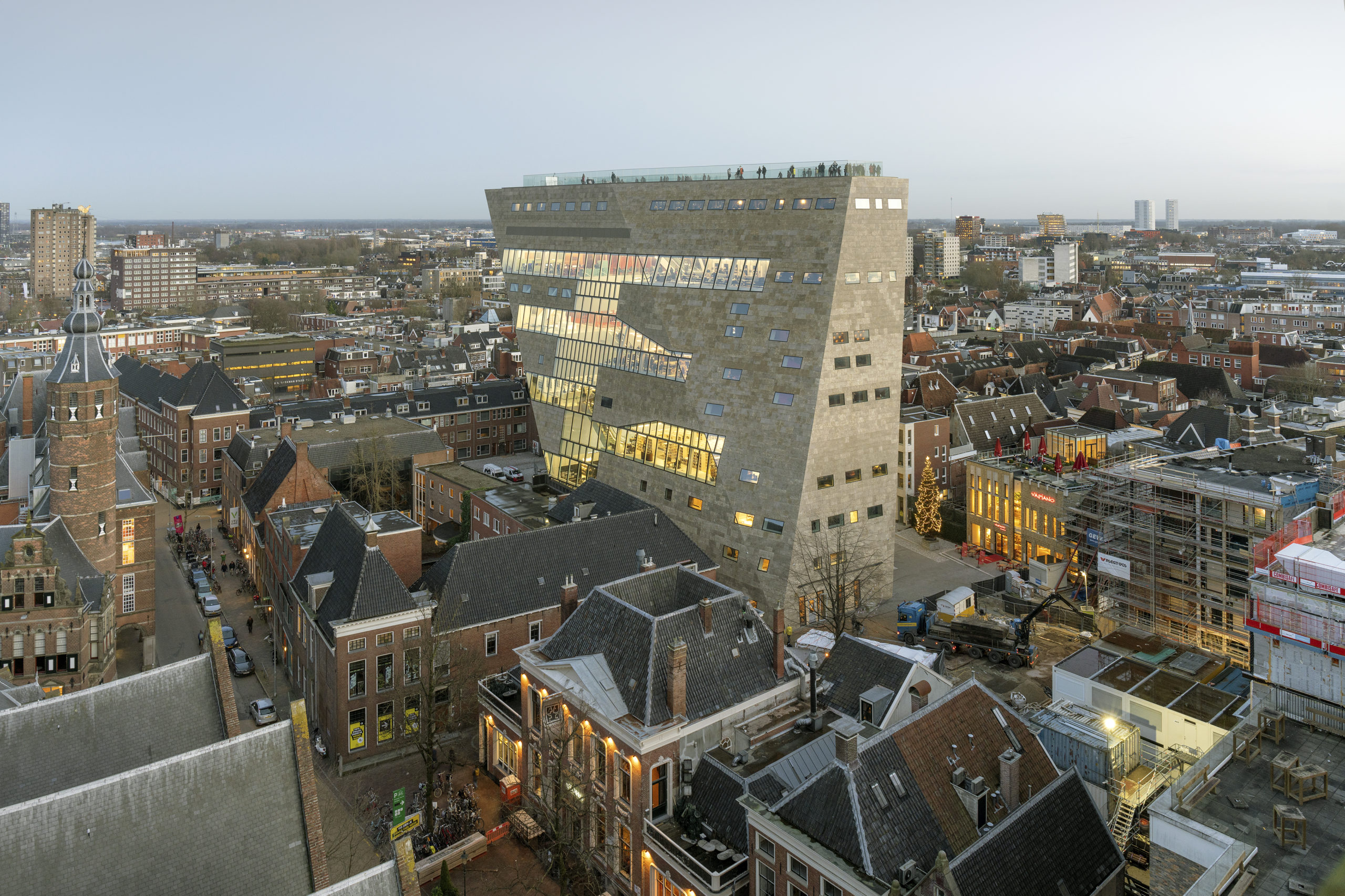
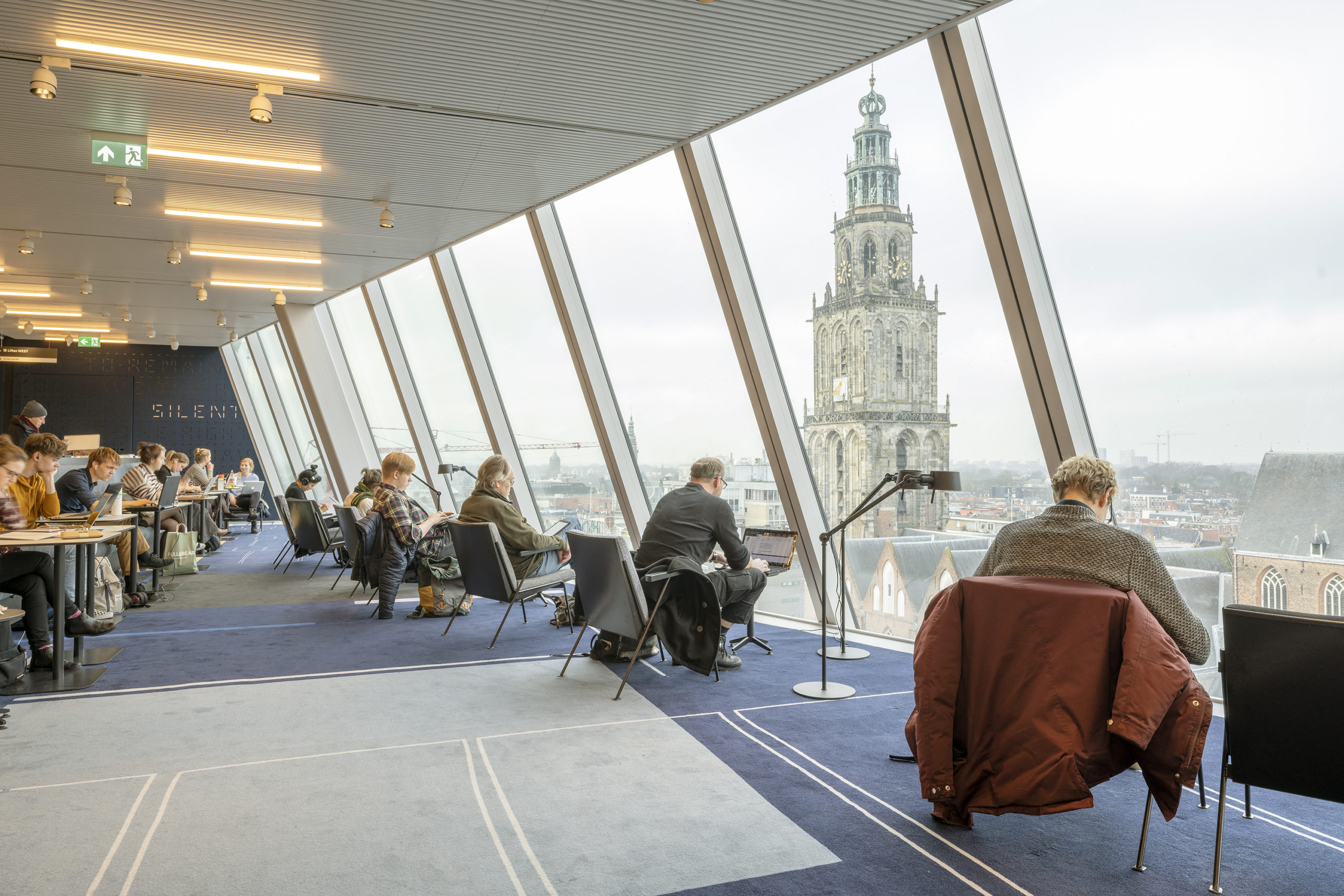
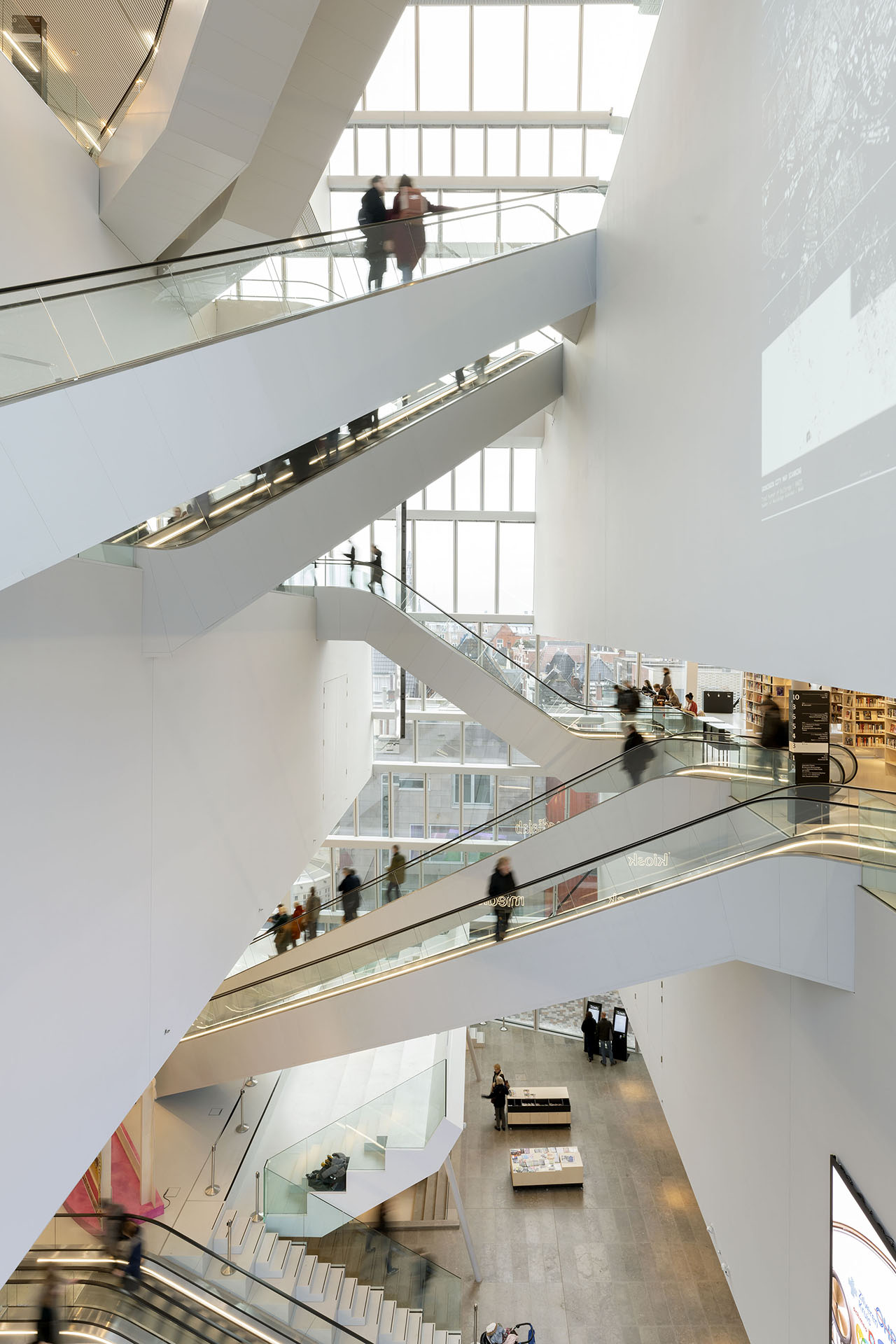 Forum Groningen by NL Architects, Groningen, Netherlands
Forum Groningen by NL Architects, Groningen, Netherlands
Jury Winner, 2021 A+Awards, Libraries
Forum Groningen is a community space dedicated to personal and collective learning. The center was designed to foster social exchange and debate in a variety of settings. The design team avoid absolute terms such as ‘library’ and ‘museum,’ instead considering the space as an edifice that amalgamates all forms of learning.
The center consists of a singular volume with a large central atrium that connects all the different areas. Forum Groningen has everything: an exhibition room, conference spaces, a movie hall, books and even restaurants. Most of the workspaces are oriented toward the windows, which creates pleasant working environments and lets visitors admire the surrounding cityscape. A large roof terrace offers additional space for connection and exploration all the while enforcing the site’s relationship with the city.
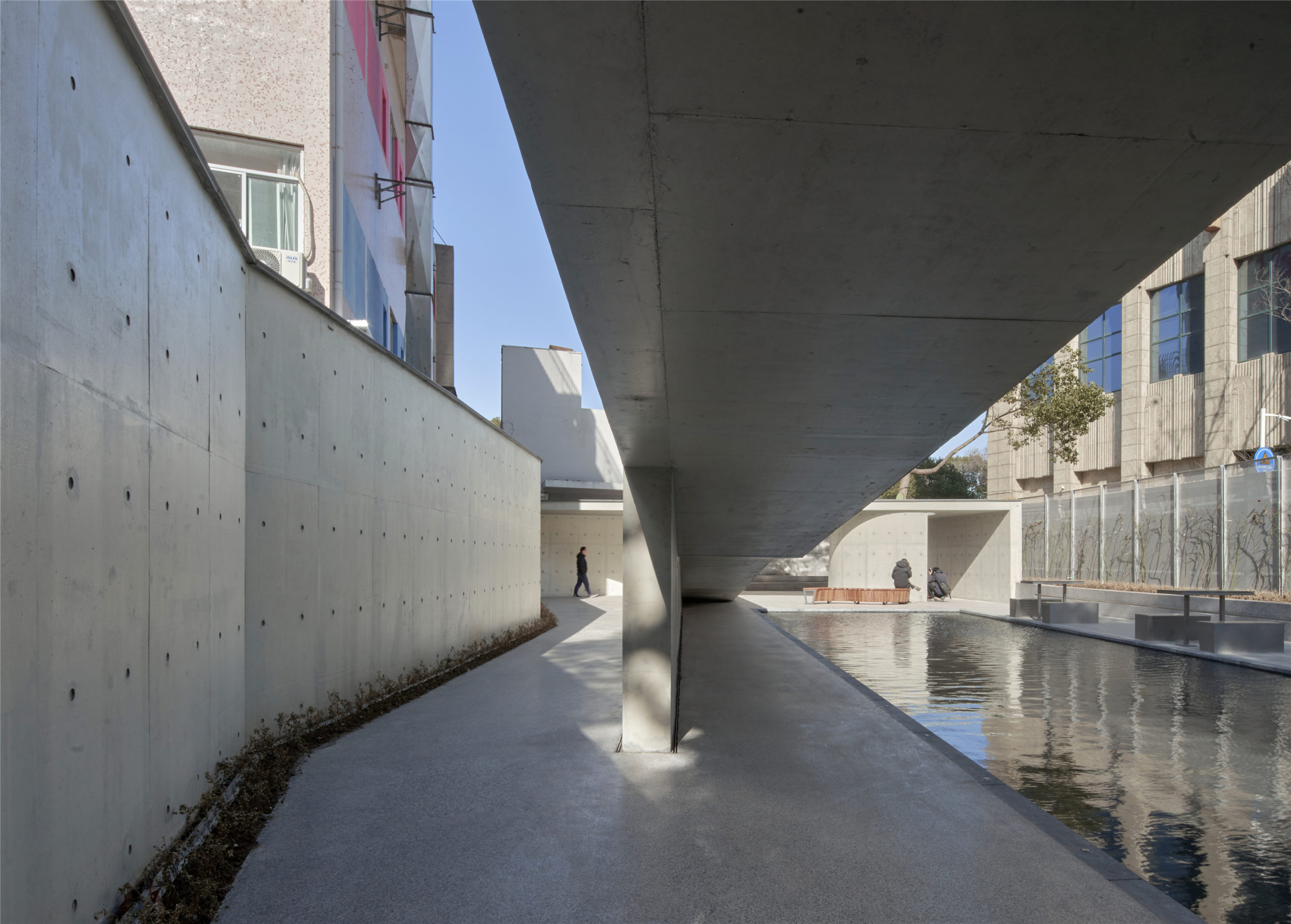
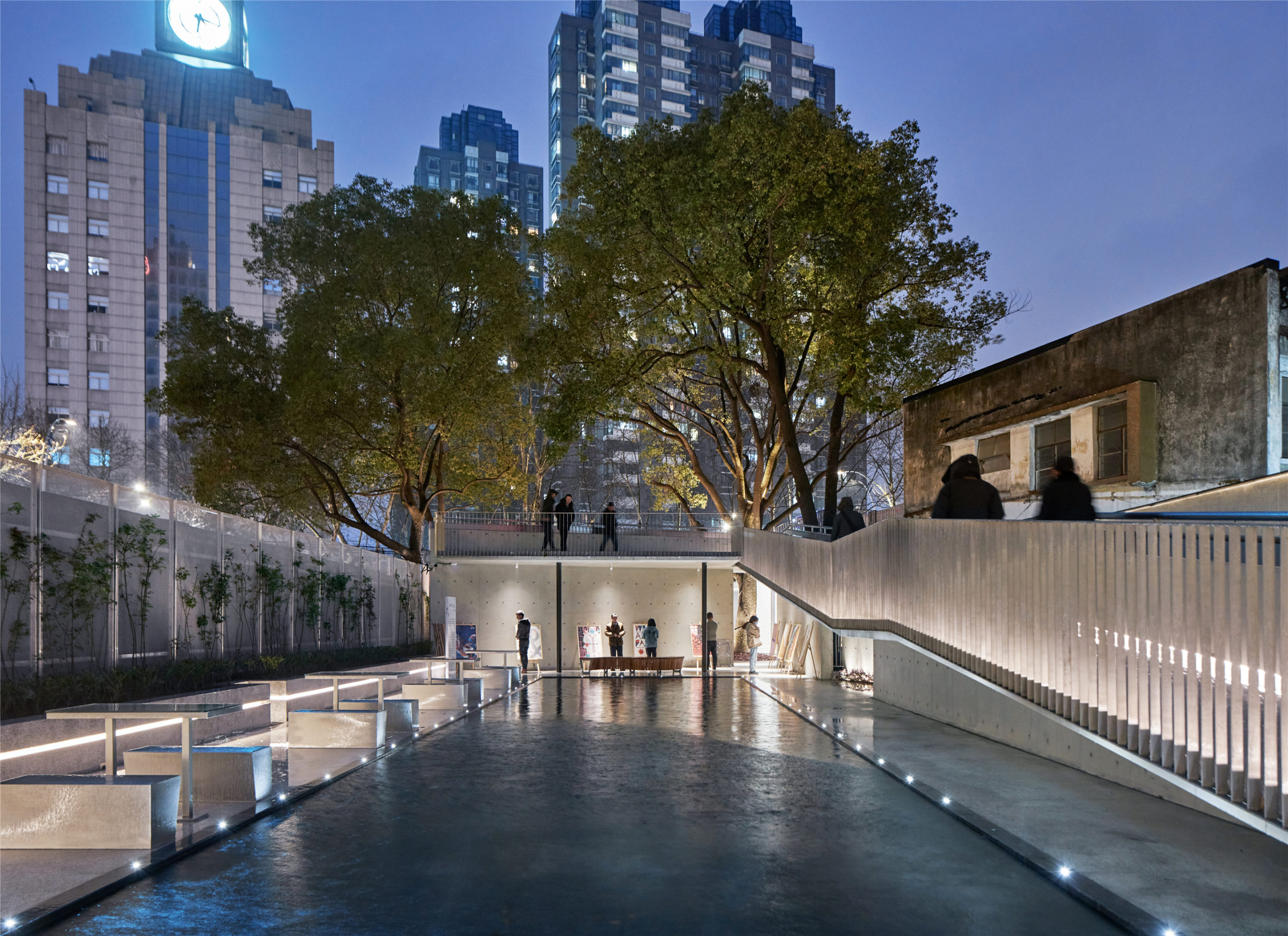
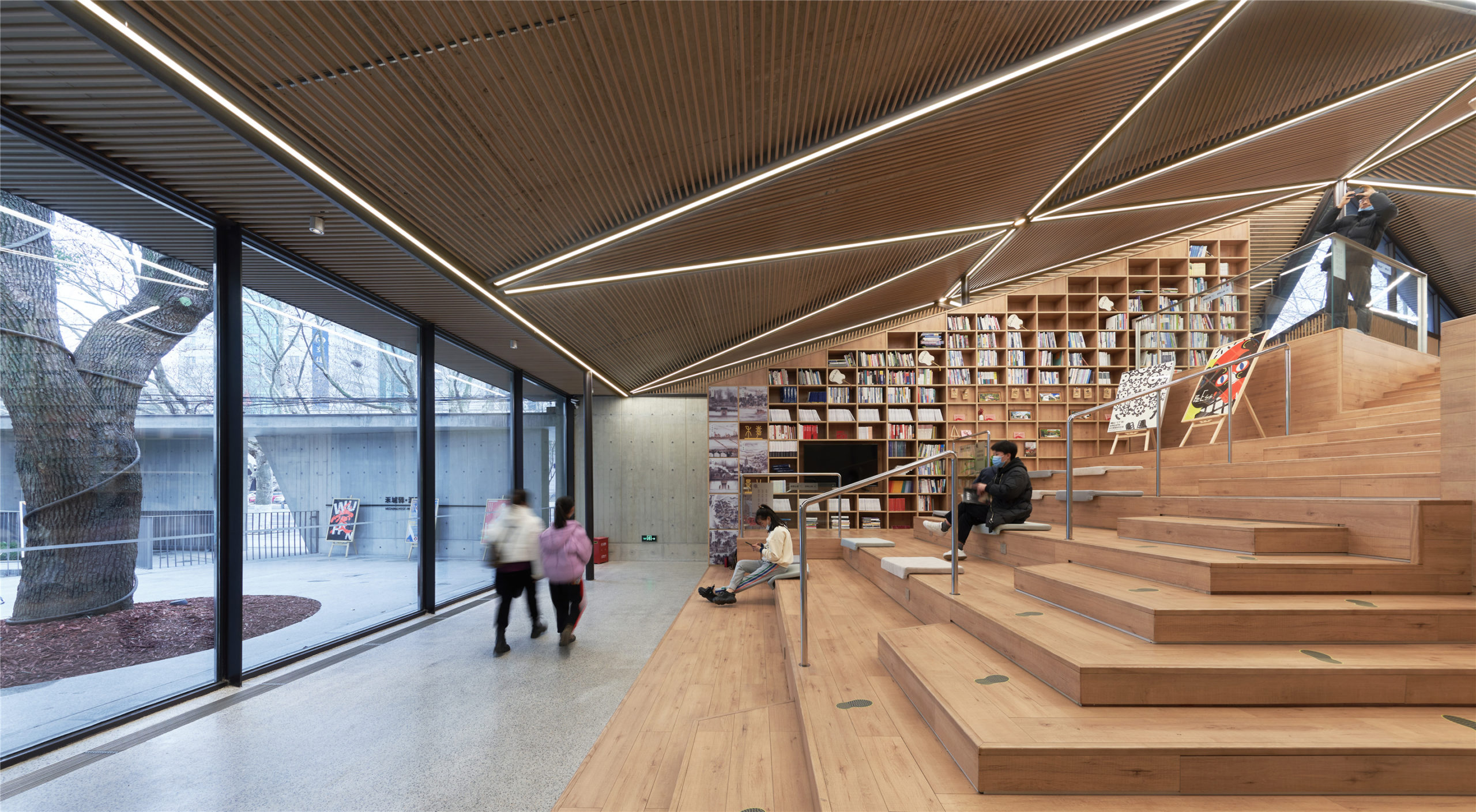 City Lounge of Zhongshan Road, Jiaxing by The Design Institute of Landscape & Architecture China Academy of Art CO., LTD, China
City Lounge of Zhongshan Road, Jiaxing by The Design Institute of Landscape & Architecture China Academy of Art CO., LTD, China
Popular Choice, 2021 A+Awards, Libraries
Located in the old city of Jiaxing, China is a community reading and gathering space. This newly-built edifice sits in the older part of town that is characterized by urban debris and old structures. The project took part in Jiaxing’s old town remodeling plan and the design team embraced Jane Jacob’s street eye concept to tackle the reconstruction. Attracting the public’s curiosity was important, and to do so, a series of concrete ramps and stairs were used to catch the attention of those passing by.
Once through the entrance, visitors are welcomed into an expansive roof terrace where they can choose to stay or continue inside. Four large camphor trees shade the terrace and create a space where visitors actively want to stay. The main space consists of a reading area complete with a large bookshelf and sitting platforms. The center’s roof takes the form of a triangle and pays homage to the region’s rice dumplings, thus adding a site-specific element distinctive to Jiaxing, China.
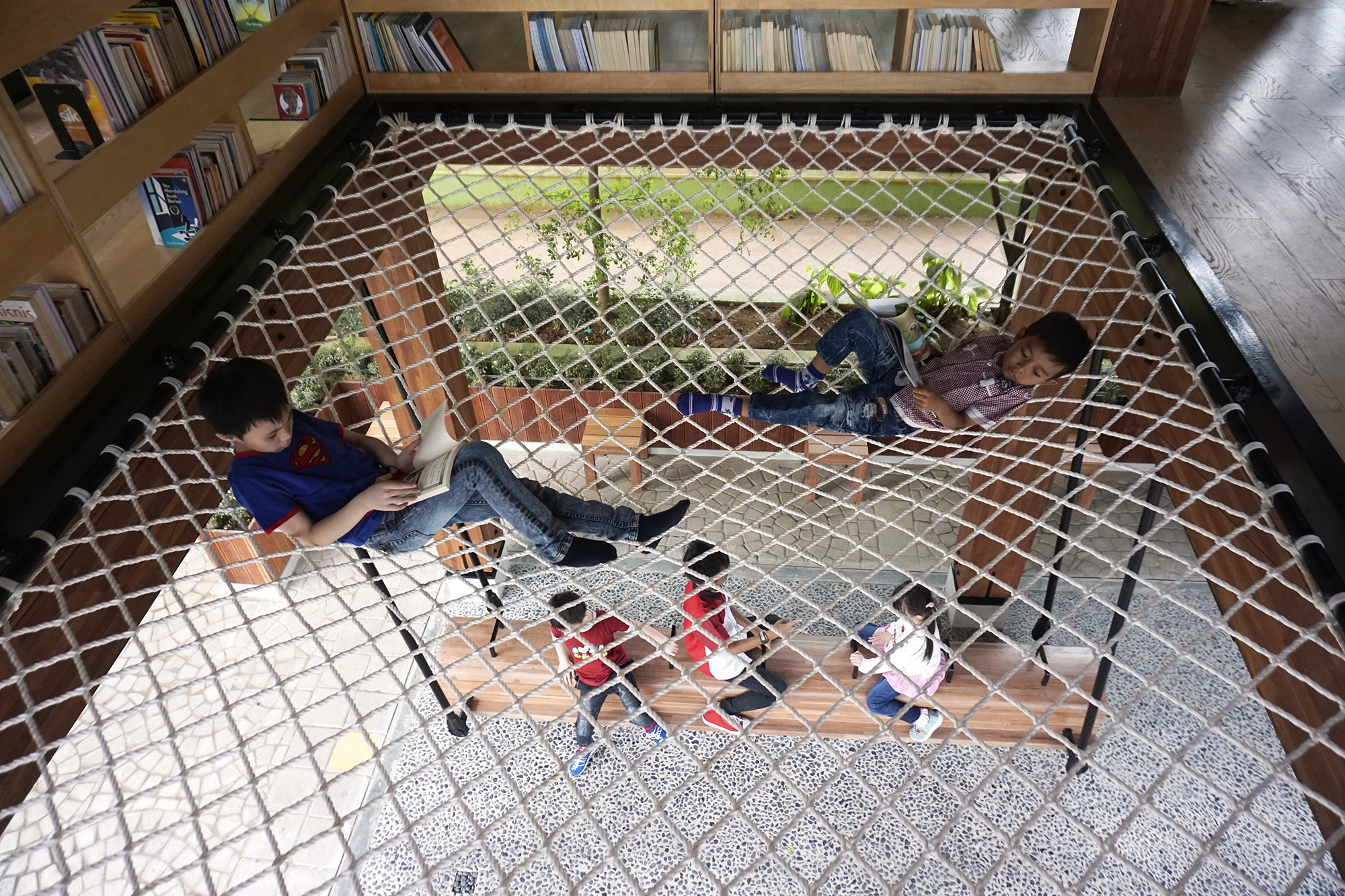
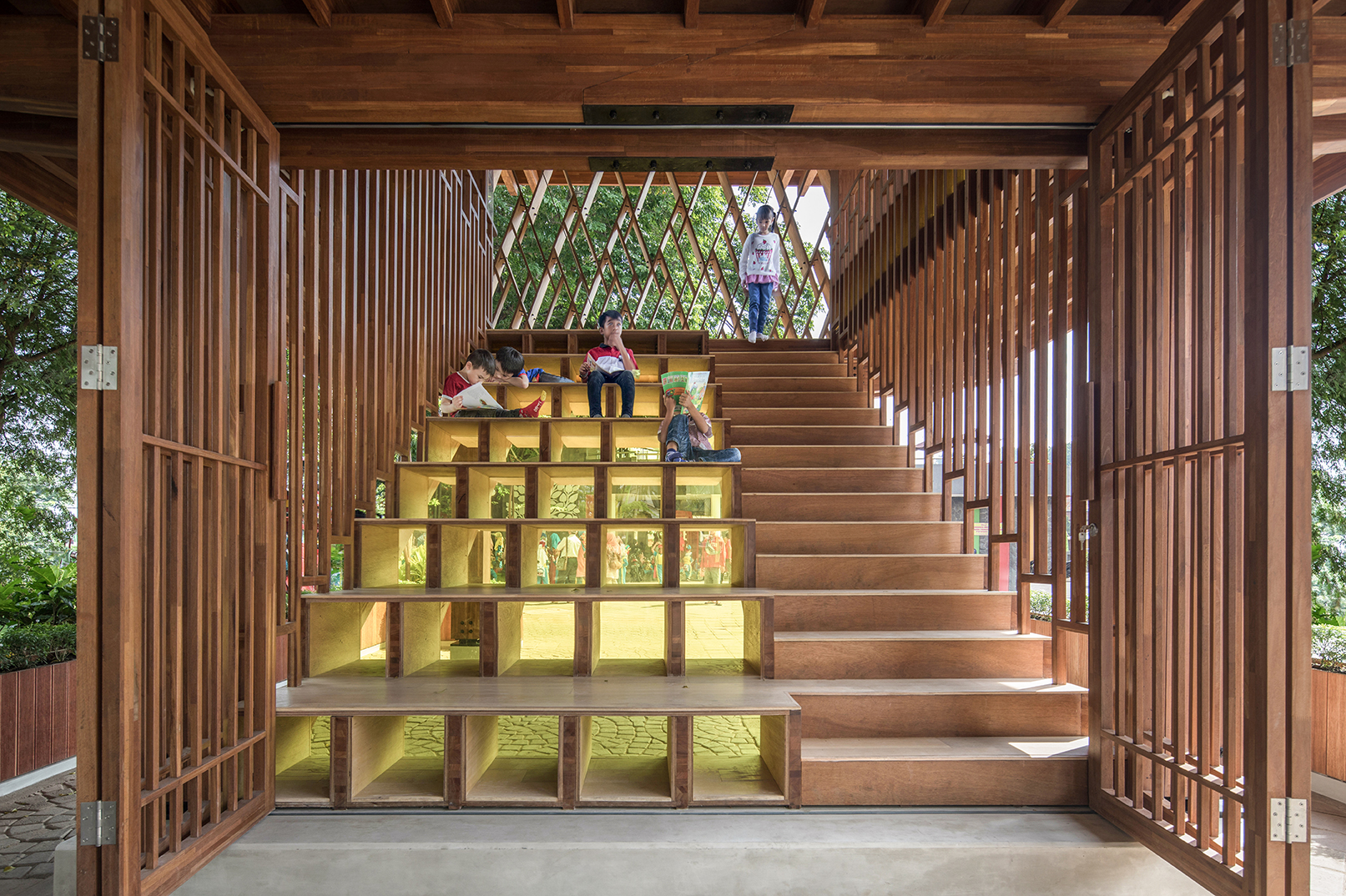
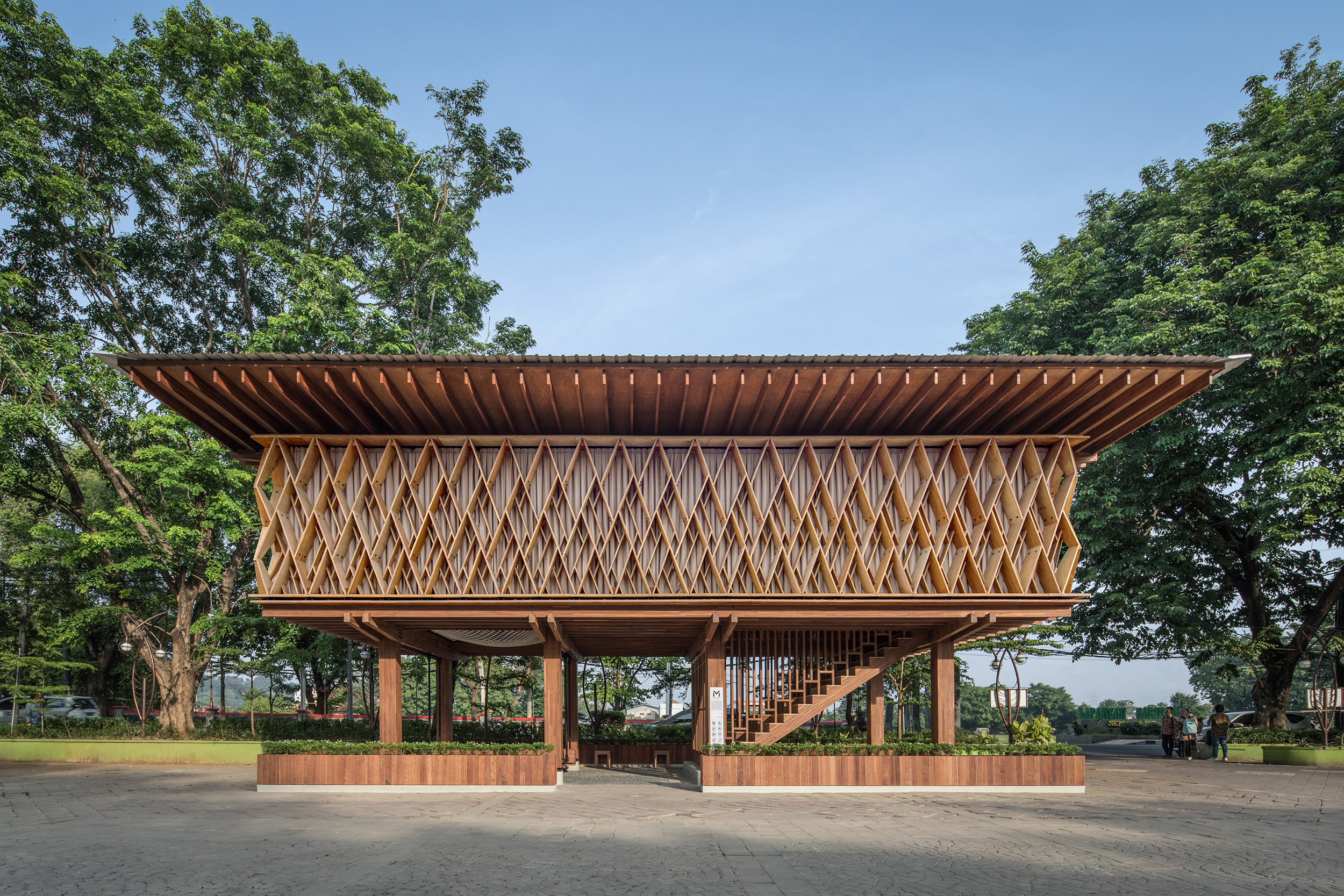
Photos by KIE
Microlibrary Warak Kayu by SHAU, Semarang, Indonesia
Popular Choice, 2020 A+Awards, Libraries
Microlibrary Warak Kayu is a library and community space designed to encourage reading and gathering. The site’s design reflects the local vernacular and is elevated like a traditional rumah panggung home on stilts. By elevating the structure, the ground level was turned into a functional outdoor area for play, workshops and other forms of learning. The interior space houses the library, which features nets for children to lie in and read, as well as connect with their parents on the ground level below. Due to the structure’s elevation, visitors can admire the nearby Rainbow Village tourist attraction. The library was built in the city center nearby a school and local food vendors. This intentional placing helps attract the local community to the microlibrary. The design team incorporated cross-ventilation design techniques, roof overhangs, and shading elements to cool the space. Locally-sourced wood was used for construction, which aids in reducing the site’s carbon footprint as well as supports the local industry.
The latest edition of “Architizer: The World’s Best Architecture” — a stunning, hardbound book celebrating the most inspiring contemporary architecture from around the globe — is now available. Order your copy today.
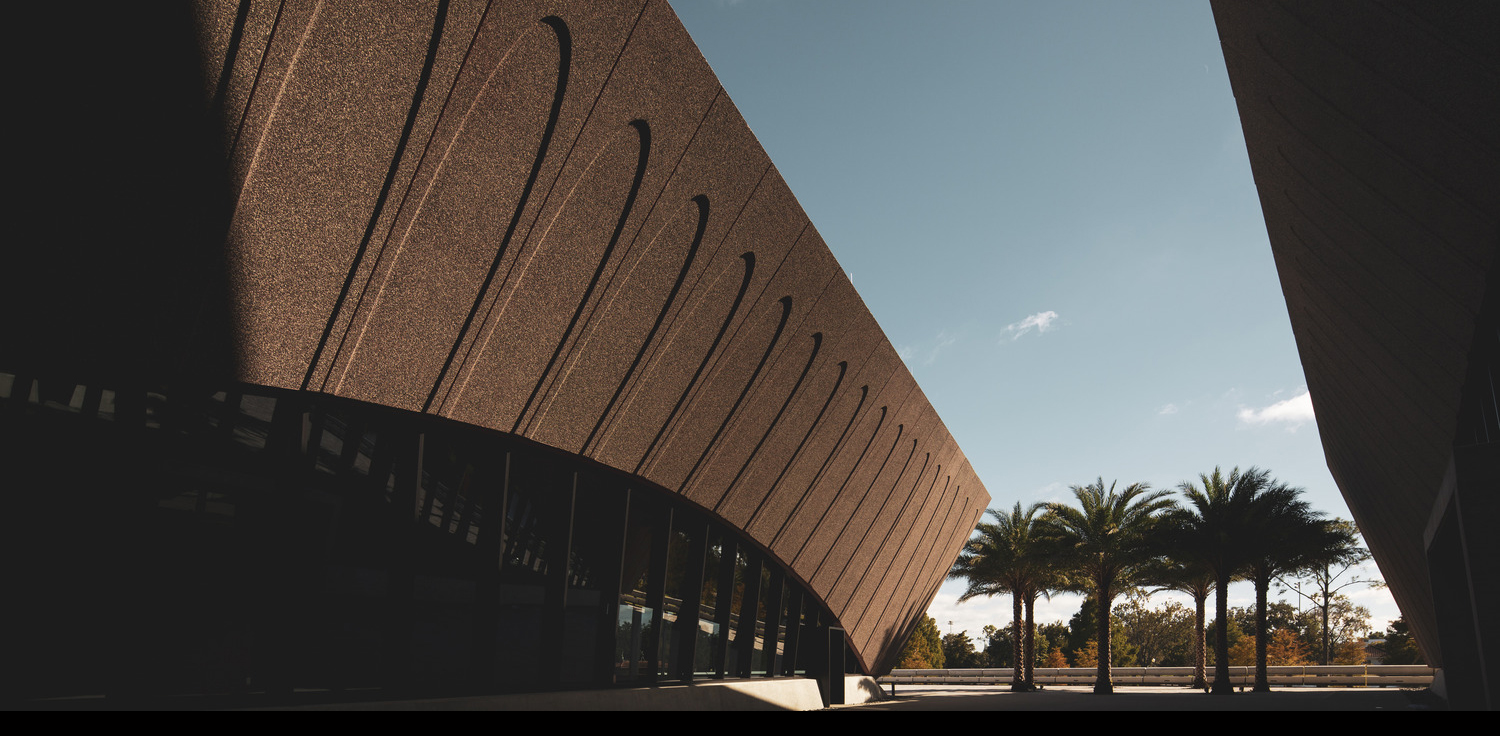





 Greenpoint Library and Environmental Education Center
Greenpoint Library and Environmental Education Center  Microlibrary Warak Kayu
Microlibrary Warak Kayu 


