In 1896 Austrian architect and urban planner Otto Wagner published Modern Architecture in response to his distaste for the 19th-century custom of employing old historical styles. The textbook reflects his ideas about the role of the architect in using new materials and forms to reflect the needs of a society that was changing during the second industrial revolution. He argues that “new human tasks and views called for a change or reconstitution of existing forms.” Pursuing his ideal, he went on to design and build structures that made a long-lasting impact on his hometown, Vienna.
In the same vein, nowadays architects have rehashed existing forms and structures to meet the needs of the modern Austrian way of life. Via expansion, adding new additions to historic structures is one of the ways Austria has continued to implement Wagner’s ideal. Comprised of town halls, city centers, schools, and courthouses, the expansion projects in this collection employ new materials and innovative construction methods to adapt old structures to comply with contemporary demands.


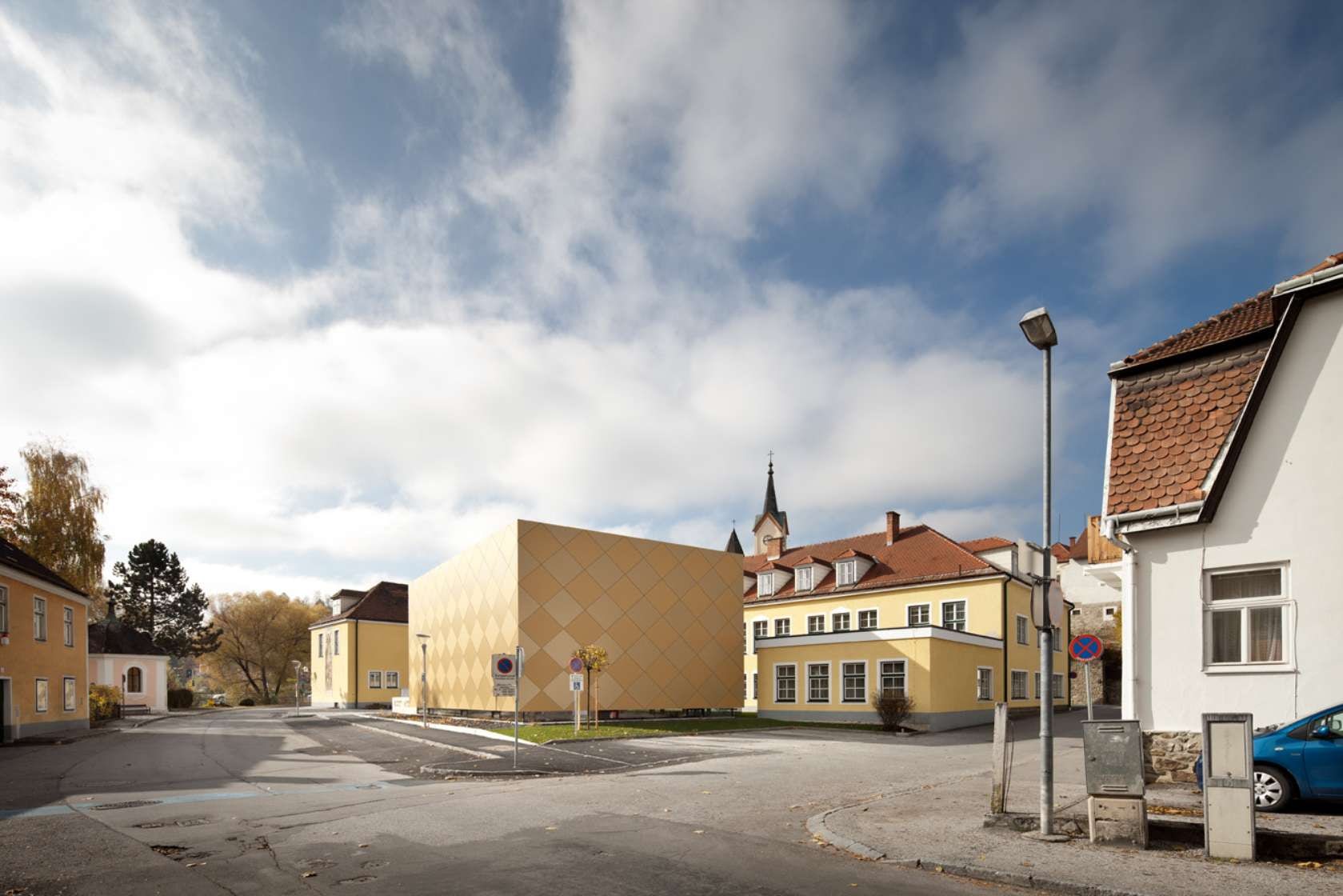
Townhall Zwettl by Franz Architekten, Zwettl, Austria
Hitherto the existing rehearsal space for the Musical Society of Zwettl existed in the attic story of the municipal office. Inspired by the brass instruments and the pattern of the musical society’s uniforms, the new rehearsal space is clad in gold-colored diamond-shaped aluminum composite panels.



Um- und Zubau Bezirksgericht Deutschlandsberg by Ederer+ Haghirian Architekten ZT-OG, Deutschlandsberg, Austria
Adjoining the Deutschlandsberg courthouse, this extension reinterprets specific formal elements —like the dimensions of the windows and the color of the façade — from the existing building. A glass gap physically and symbolically links the historical building and the new extension.
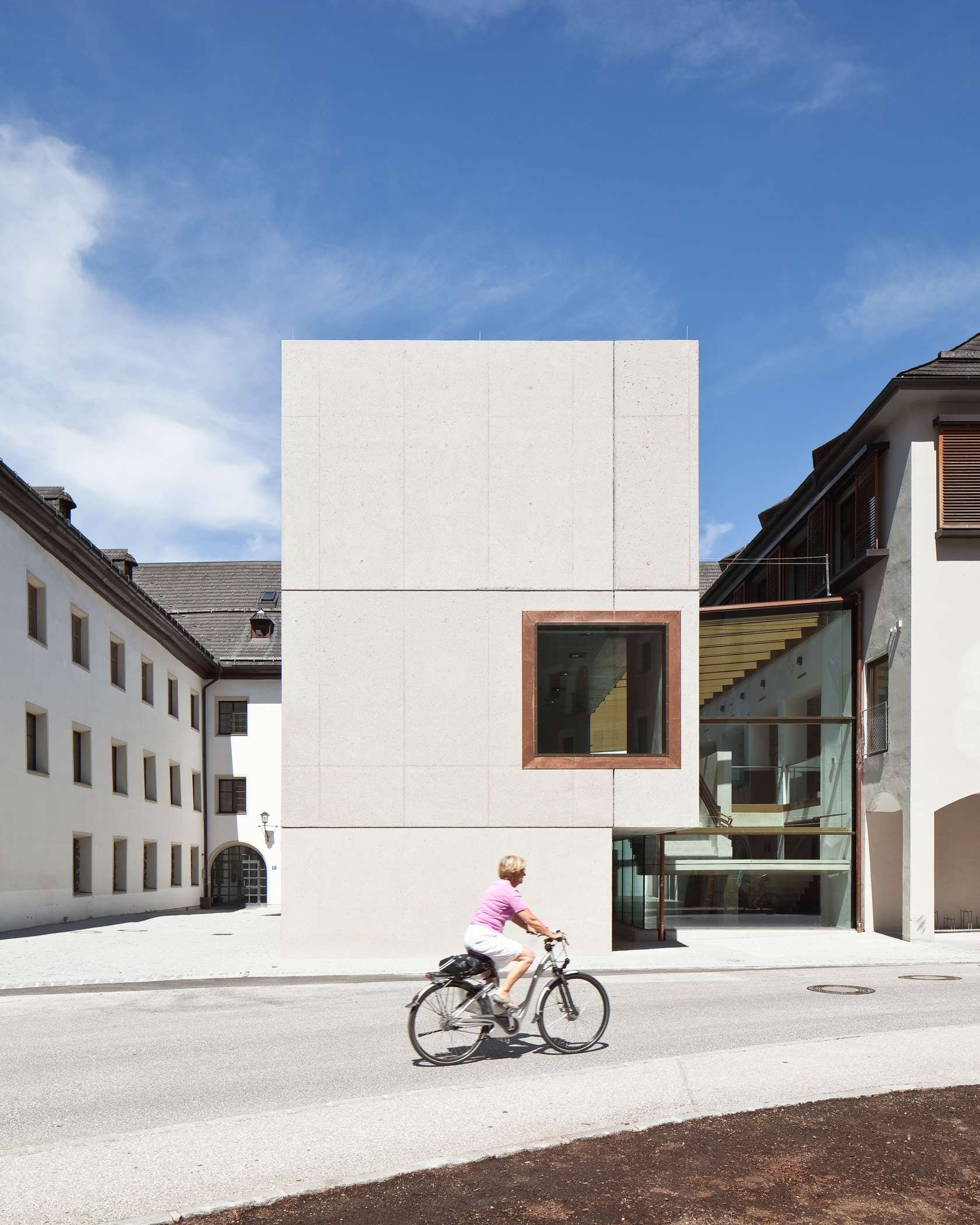
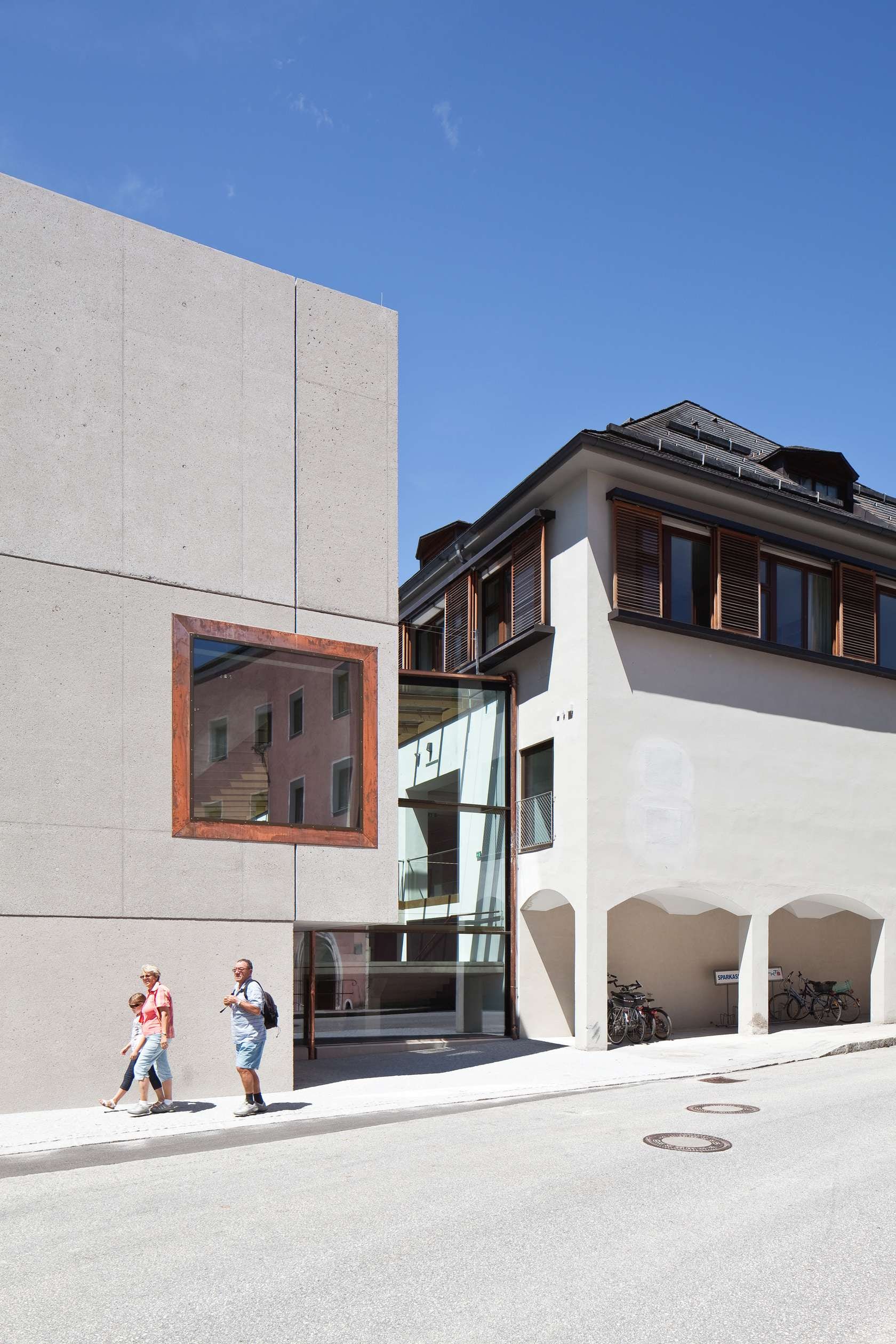
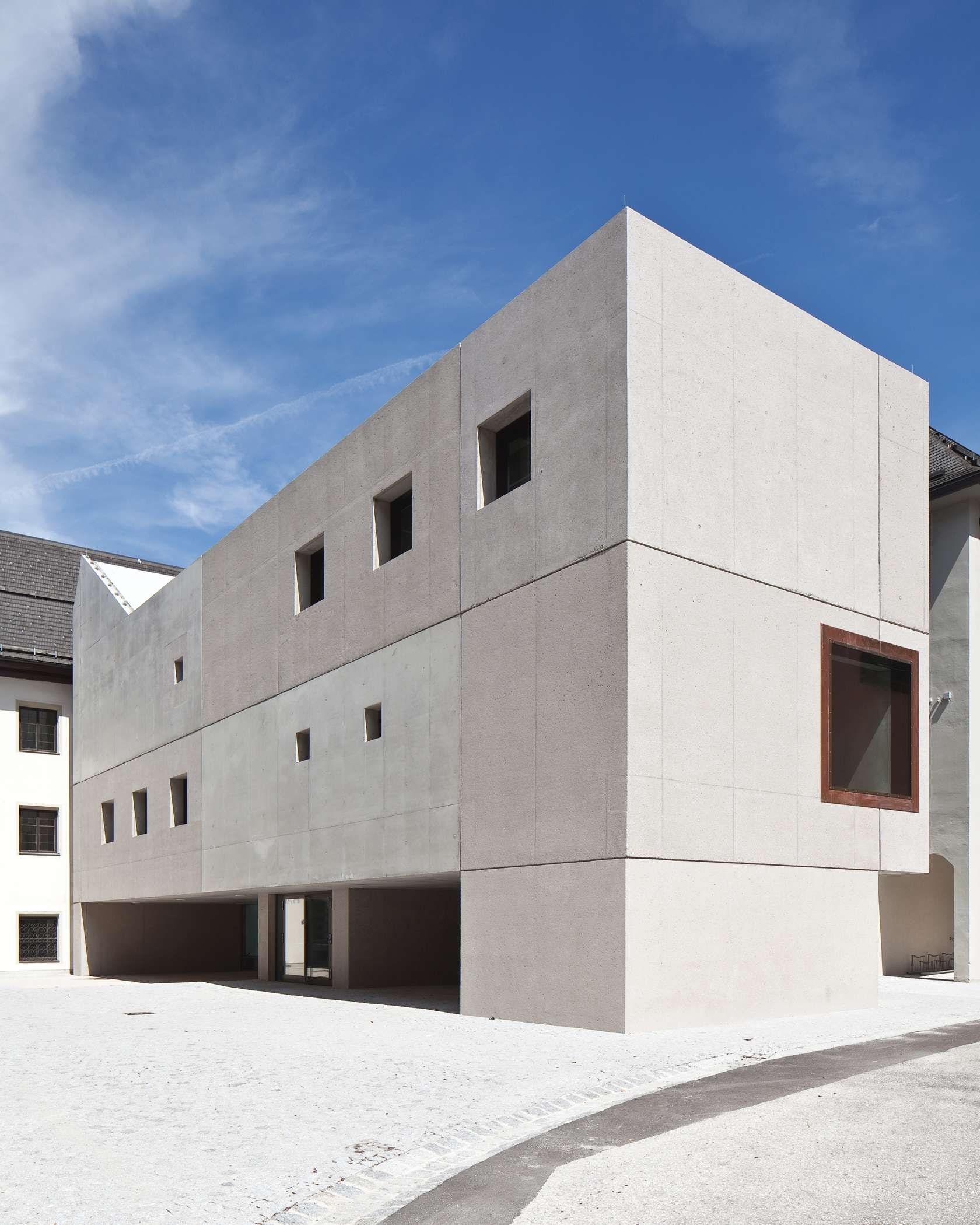
Hauptschule Rattenberg by Daniel Fügenschuh Architekt ZT GmbH, Rattenberg, Austria
Prior to the new extension, the school of Rattenberg consisted of a former monastery building from the 14th century and an environmentally unsustainable extension fashioned in the early 1970s. Using only the concrete structure from the original extension, the new construction provides more space.

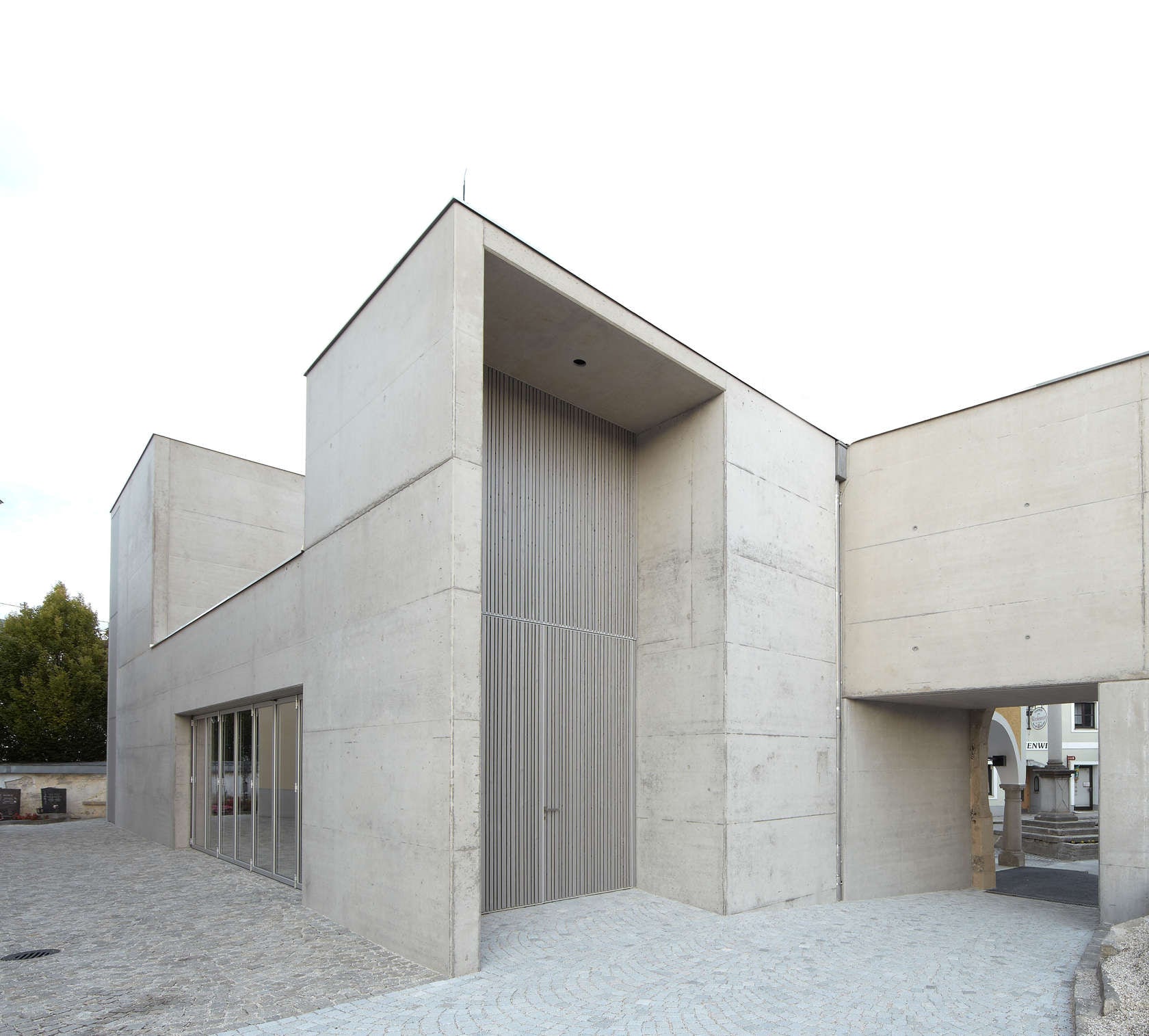

Town Centre Sarleinsbach by Heidl Architekten ZT GmbH, Sarleinsbach, Austria
In stages and over a period of seven years, the city center of Sarleinsbach was revitalized as a number of market place buildings were partly demolished, repaired, or newly built. The new spaces and additions include a music rehearsal space, a library built over a passageway, a bakery, a municipal administration building, a chapel, and a new assembly hall for the local authorities.



Special School and Dormitory by Marte.Marte Architects, Kramsach, Austria
In order to adhere to the qualities of the self-contained complex of the historical buildings and a monastery-like structure, the exposed concrete materiality of the expansion harmonizes with the old building’s perforated façade. The two new volumes, the school and boarding house, contain classrooms, a therapy bath, and a gym.
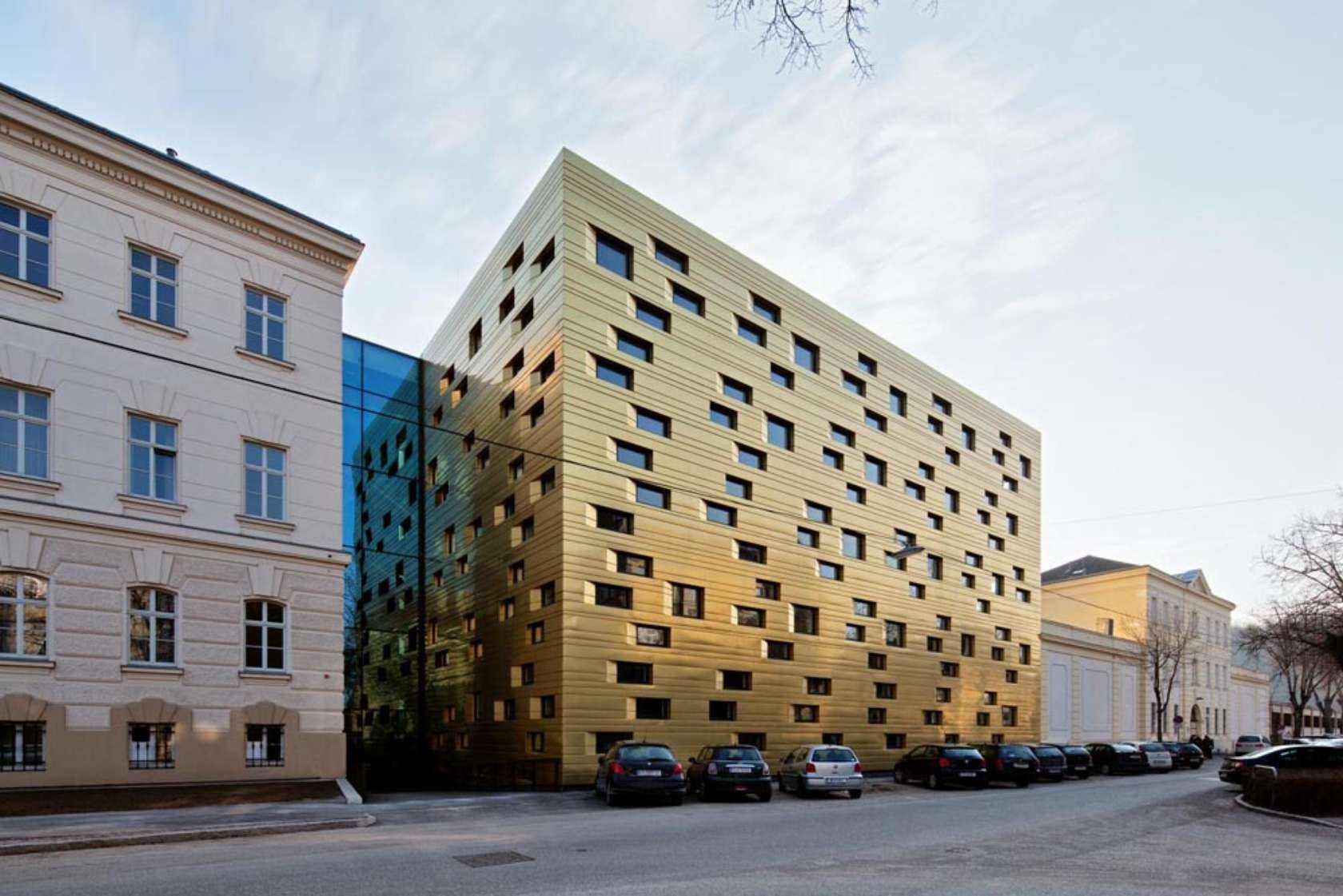


Erweiterung Gerichtsgebäude Sankt Pölten by KNOWSPACE architecture + cities and Architekt Christian Kronaus, Andreas Hofer-Straße, Sankt Pölten, Austria
Winning the competition, Architects Christian Kronaus and Erhard An-He Kinzelbach, together with the engineering firm Vasko + Partner, wrapped the expansion and renovation of the St. Pölten courthouse in TECU-Gold.



