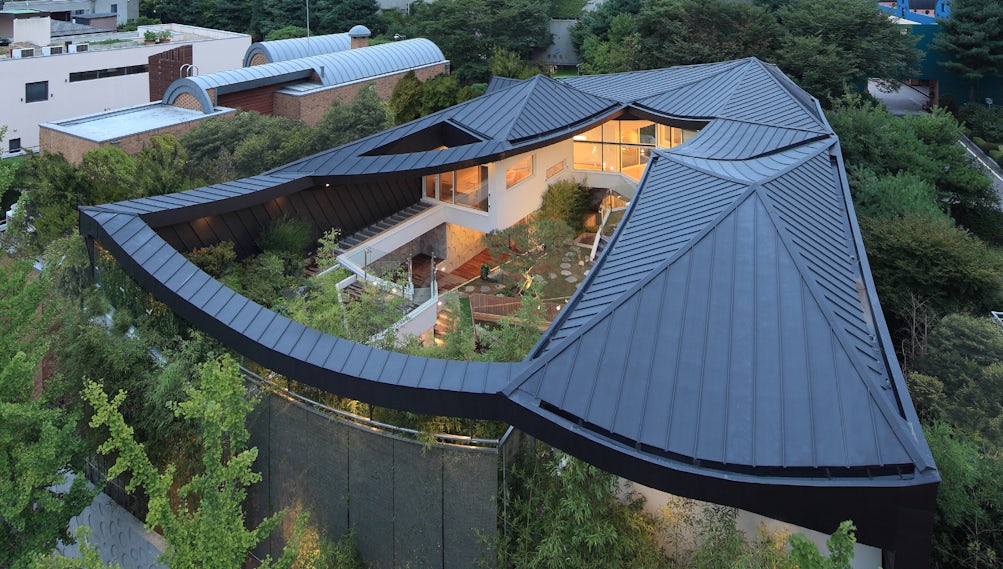These are homes you’d want to invite your friends and family to. All of these featured residences are gathered around an inner courtyard — a space that is both open to the elements and secluded in its privacy. Not a garden but an additional room basked in sunshine, these domestic Australian projects have applied the Mediterranean model to great effect. Introducing breakout areas that can double as corridor passages, these spaces deliberately blur the threshold between exterior and interior.
Borne out of necessity, the courtyard is a tool in the architect’s arsenal to help negate the pressures of crowded neighbors, lack of direct sunlight, or challenging ground conditions. Often accessible via a nondescript front door, the humble entrance preserves a meek persona, adding further to the illusion that nothing of consequence is on the other side. Annexed by the building’s footprint, it would be similar to stepping straight into the living room, so privacy is paramount.
The network of ingress and exit routes that encircle these courtyards are sequenced by the routine of their occupants, with each home tailored to suit. Stripped right back, the tight means of circulation is a worthwhile sacrifice for eking out a new living space with minimal maintenance. The homes in this collection capitalize on a healthy dose of sunshine all year round and a domestic culture that encourages outdoor recreation.

© James Russell Architect

© James Russell Architect

© James Russell Architect
Bisley Beach House by James Russell Architect, Fortitude Valley, Australia
The unassuming frontage hides away a series of interchangeable bedrooms, recreation areas, and utilities, all centered on an inner courtyard. Adaptable glazing, walls, and landscaping will ensure its future use as a family home.

© Christopher Megowan Design

© Christopher Megowan Design

© Christopher Megowan Design
Convertible Courtyards Houseby Christopher Megowan Design, Prahran, Australia
A heritage listed building, its modifications aim to draw in sunlight whatever the variable Melbourne weather brings. A manually retractable roof to control both light and rain covers two courtyards that tie the building and its new annex together.

© BLOXAS

© BLOXAS

© BLOXAS
Profile House by BLOXAS, Melbourne, Australia
The tough Victorian Ash Timber exterior juxtaposes with what is a light-filled home just beyond the fence. Partitions are operated with such ease that the courtyard becomes another linkage between other sections of the house, and a necessary platform in its own right.

© Scott Burrows Photographer

© Scott Burrows Photographer

© Scott Burrows Photographer
Annie Streetby O’Neill Architecture, Brisbane, Australia
Delivered on a tight budget and plot, this resourceful design conjures up depth and openness in a building that is only seven feet wide at its narrowest. The courtyard is an extension of the kitchen and vice versa, forming a permeable living space.

© Jaime rrio

© Jaime rrio

© Jaime rrio
Brompton Pavilion by Craig Tan Architects, Cranbourne South, Australia
Conceived by elementary pine, plywood, and timber joinery, this prototype for domestic architecture has a strong correlation between the framed views of the surrounding land and its center. The openings in the perimeter seduce you into the private spaces that feed off the courtyard.

© Scale Architecture

© Scale Architecture

© Scale Architecture
Long Courtyard House by Scale Architecture, Sydney, Australia
Interior and exterior overlap on this confined plot by placing the courtyard along the length of this elongated terrace building. This expands the overall boundary, drawing out living spaces into the open.

© Scott Burrows Photographer

© Scott Burrows Photographer

© Scott Burrows Photographer
Bardon House by O’Neill Architecture, Brisbane, Australia
Two living quarters separated by an east-facing courtyard, this home caters for the changing needs of a growing family. The orientation of the building has been maximized to account for the steep slope and a desire to maintain simultaneous views out into the countryside and towards the city.




