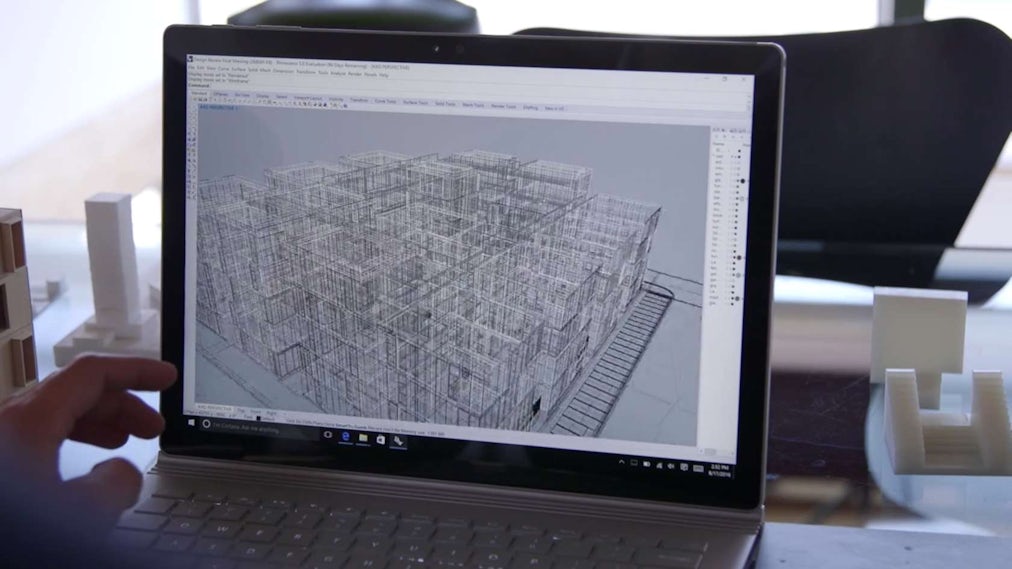Have you designed a sports facility that deserves celebration? Consider entering the Gym & Recreation Center category in the 10th Annual A+Awards. Remember to submit your projects before January 28th to be in the running.
Given the rising trend of athleisure, it was inevitable that the luxe new take on athletic gear would extend into the spaces intended for their use. As the Great American sporting goods stores are closing their doors, sexy new designer gyms and studios are popping up, taking the place of common sportswear with their own activewear collections.
From designer gyms like Equinox to boutique studios like SoulCycle, athleisure architecture takes its cues from the hospitality industry — mimicking design features and spaces that are typically associated with it, namely those found in hotels. By implementing features like a reception area or a spa-like bathroom, gyms and studios have become highly designed spaces that affect human interactions by spatial definition … and luxe amenities.
In a time when catering to minds and bodies is no longer sufficient, spaces must engage our eyes with a refined sense of aesthetics while we break a sweat. Using examples from existing projects, we’ve put together a roundup of some of the common themes found in designer gyms and studios:
The Reception Area


© Spray architecture
La Belle Équipe Thai Boxing Hall is located on the ground floor in the heart of an Art Nouveau building and comprises a reception area, a coatroom, a juice bar and an individual studio space. Spray Architecture designed the reception area, which is lit by embedded glass panels in the roof.

© Gareth Gardner

© Studio C102
Making the gym feel like a night at the club, Studio C102 devised this basement gym with neon lighting, black walls and a pop-up bar. The reception area highlights the dark and moody aesthetic of 1Rebel Broadgate with a white tiled reception desk, brushed concrete flooring, translucent vertical blinds and industrial piping that extends from the ceiling and molds into clothing racks.
Atmospheric Lighting

© Bernheimer Architecture PLLC

© Bernheimer Architecture PLLC
Peloton Cycle by Bernheimer Architecture features a wooden-clad storefront retail shop and a lounge. Facing a Manhattan street side, the exterior features a luminescent neon light perched above the awning. Inside, light protrudes through a screen wall made from milled wood columns, while arcing floor lamps and caged ceiling lanterns cast location-specific light into cozy nooks and crannies.


In Melbourne, Travis Walton designed r.a.w. studios with different silhouetted lighting throughout the three yoga, barre and movement studios. Through the interior, light floods through cracked rendered walls, exposed structural beams, stained glass, wall dividers and floating mirrors.
The Storefront

© Michael C K Jones

© Michael C K Jones
Goldstein Ween Architects incorporated the athletic gear being sold in the storefront of Another Space. It becomes a part of the overall aesthetic, showcasing the studio’s logo and simultaneously mirroring the minimalist typography and way-finding signage found throughout the studio.


Even though it’s not entirely a fitness studio, we thought it was worth mentioning The Nike Studio, which occupied a Beijing gallery during the 2015 World Championships in Athletics. Coordination Asia designed this project with themes of transparency and infinity expressed through the incorporation of display cases, glowing LED grids and linear frames.
Spa-Like Bathrooms

© Nelson Garrido

© Nelson Garrido
At The Burrow, gym members must pass through the locker area to get to the various studios in this Kuwait boxing gym. Lab100 was inspired by retro boxing gyms and features a pared-down material palette with concrete blocks, subway tiles, steel and hints of natural wood.

© XML

© XML
XML designed interactive lighting behind the reception area in Rocycle, featuring a translucent wall with changeable LED texts. As part of the project, The Cold Pressed Juicery was designed as the store-in-store.
Have you designed a sports facility that deserves celebration? Consider entering the Gym & Recreation Center category in the 10th Annual A+Awards. Remember to submit your projects before January 28th to be in the running.




