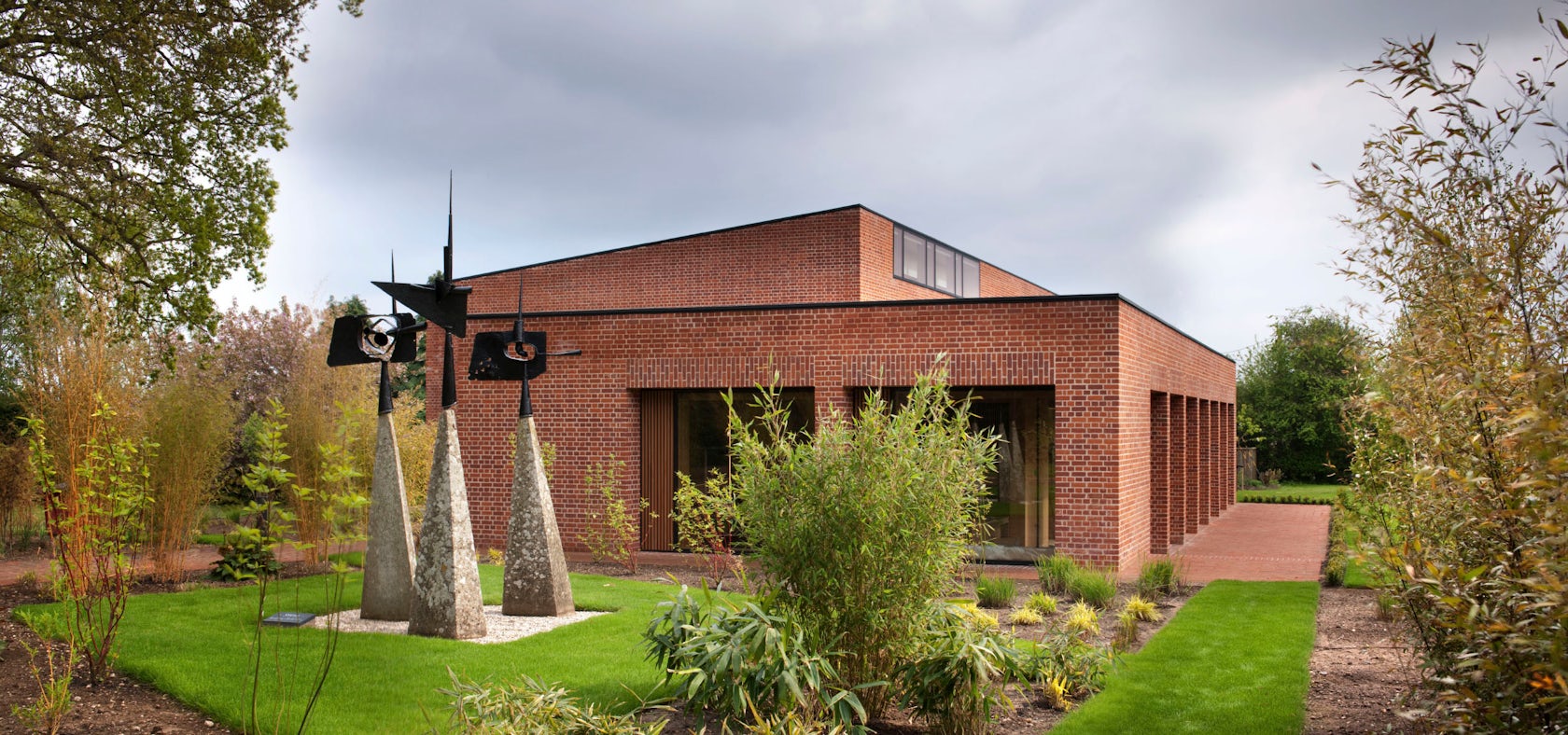With news that the Obama Presidential library will land in Chicago, architects and the public will start speculating on how the monumental project will reshape the Windy City’s South Side. The Barack Obama Foundation will select the architect and foot the bill while Chicago gets 2,000 new jobs and an estimated $600 million in economic growth. This project may reshape what a Presidential Library does — though it will still be a brick-and-mortar archive of presidential documents and artifacts. As the long-term instability of digital informationbecomes clearer, the importance of such physical archives will grow. However, the archive presents a fundamental challenge: how to secure artifacts while remaining inviting to researchers and the public? Or is accessibility even a priority? These six archives explore potential strategies and answers.

© Cullinan Studio

© Cullinan Studio
BFI Master Film Store by Cullinan Studio, Warwickshire, England
Traditional film is born of highly complex chemical reactions and decays with every projection or viewing. Therefore, it’s no surprise that its preservation is a complex endeavor: the BFI Master Film archives acetate and nitrate film (a practically explosive medium) is at a constant 23°F and 35% relative humidity. 30 identical cellular vaults are practically airtight to maximize energy performance. Large-scale public access was not a priority, but its concrete and corrugated metal exterior speaks the language of industrial agriculture, allowing the archive to blend into Warwickshire’s rural landscape.

© D. Boy de la Tour

© D. Boy de la Tour
Nièvre’s Departmental Archives by Architecture Patrick Mauger, Nièvres, France
Not all archives are so closed-off. This governmental archive in France is an addition to an older storage structure: in the rear, a new concrete panel-clad building adds new storage capacity. In the front and facing a street, floor-to-ceiling glazing illuminates offices with sunlight, while a new plaza communicates the archives’ public nature and creates a public amenity.

© Stanton Williams

© Stanton Williams

© Stanton Williams
Britten-Pears Archive by Stanton Williams Architects, Suffolk, England
This archive of musical materials such as manuscripts, photographs, letters, and recordings is located in a highly sensitive context. Next door is the Red House, a historic brick structure where a famous composer and tenor (the archive’s namesakes) once lived. Thanks to a relatively low-profile and all-brick exterior, the structure blends it into the garden landscape. Large windows connect its employees back to the outdoors, while the beefy exterior also provides thermal mass, which keeps the interior conditions stable. Additionally, a second thick layer of insulation protects the archives, located within the structure’s core.

© Hamonic+Masson & Associés

© Hamonic+Masson & Associés
Centre des Archives Contemporaines by Hamonic et Masson, Fontainebleau, France
At night, this structure looks like a high-tech bunker, but daylight reveals a humble palette of industrial materials. In fact, architects selected the two exterior colors — green and brown — based on the hues of the surrounding landscape. The result is an uncanny camouflage: the brown metal mesh and green cladding underneath blur together at a distance, creating a seamless blend of colors. Without any staff to house, functionality was a priority: the archive’s single monolithic structure most efficiently creates storage volume and two loading bays provide easy access to the collection of documents within.

© gmp · Architects von Gerkan, Marg und Partner

© gmp · Architects von Gerkan, Marg und Partner
State Archive of the Evangelical Lutheran Church of Bavaria by gmp – von Gerkan, Marg and Partners Architects, Nürnberg, Germany
This archive of religious materials also places its emphasis on its exterior: its copper façade will oxidize overtime and accrue a brown hue, a process that has already begun. More than 21 linear miles of storage space hold historic texts of the Lutheran church, including letters written by Martin Luther himself.

© LAN Architecture

© LAN Architecture
EDF Archives Center by LAN Architecture, Buré, France
This 62-foot-tall structure towers over its rural landscape even as it finds a way to blend in: stained concrete panels adopt its surrounding’s earthy hues and 120,000 steel studs — cast into the concrete exterior — reflect the color of the sky. More than 43 linear miles of storage shelves hold paper and microfilm documents belonging to EDF, a French energy company. The building is appropriately energy efficient: the thick exterior panels and insulation create an envelope more than two feet thick all around.



