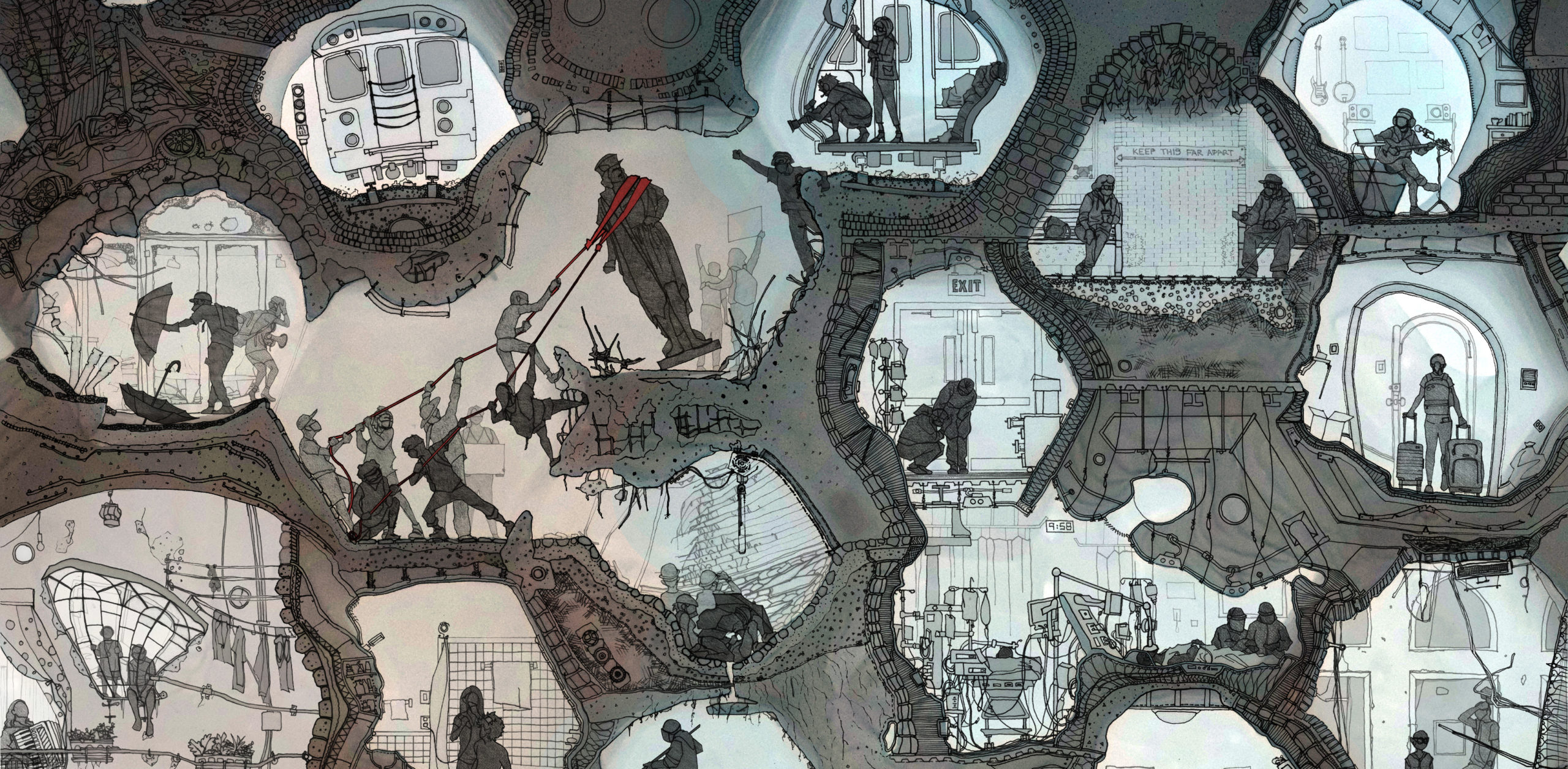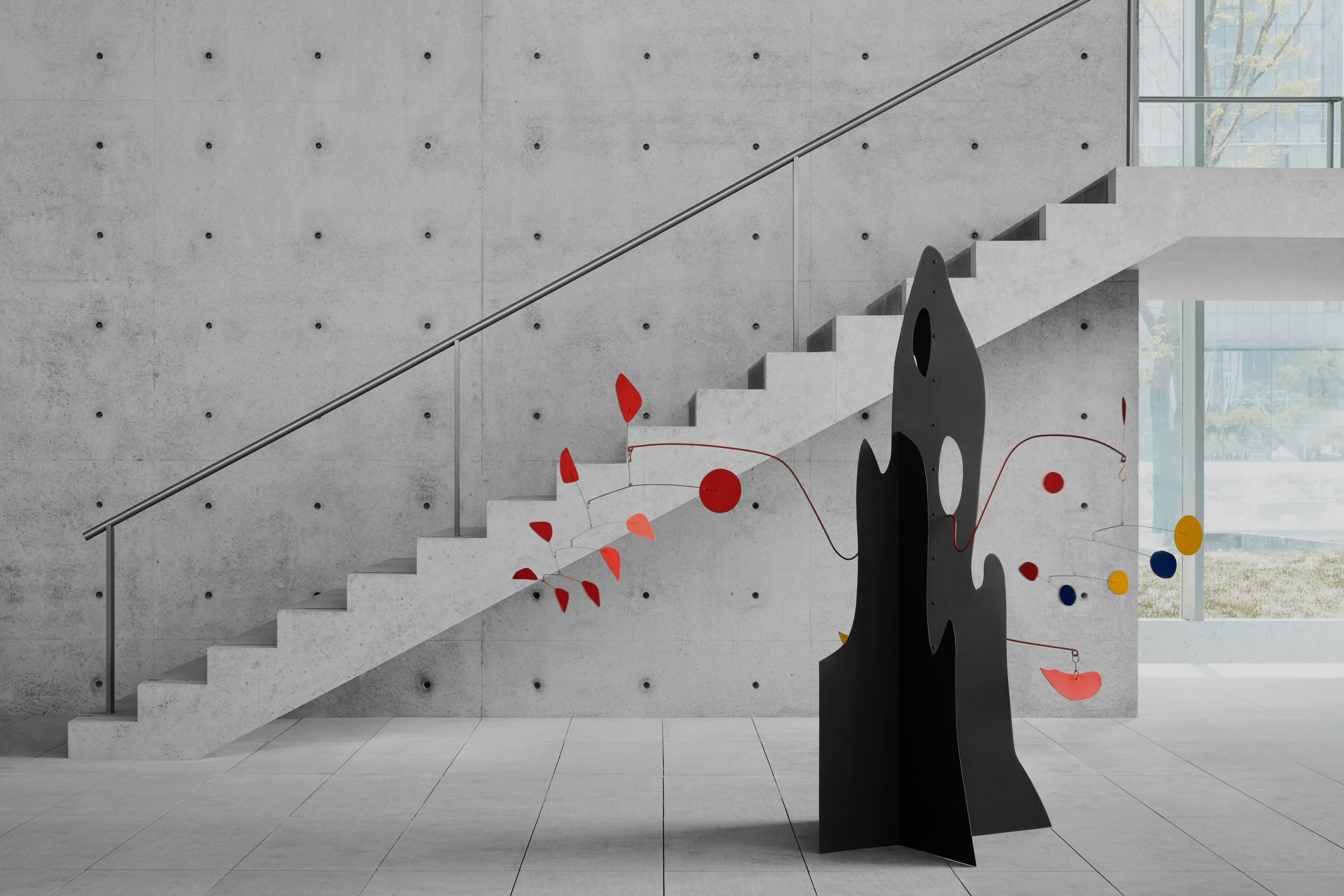Architects: Showcase your next project through Architizer and sign up for our inspirational newsletter.
Since its invention in the late 1800s, glass block has been touted for its ability to illuminate. The material’s prismatic quality means that it more effectively diffuses light into space compared with sheet glass. In the early twentieth century, as modern architects looked to industrial materials for inspiration, glass block acquired a newfound aesthetic importance, becoming a hallmark of streamline moderne architecture. Pierre Chareau’s Glass House (1928-32) in Paris, with its façade entirely composed of glass blocks, is the building most associated with the material.
Postmodern architects reclaimed glass block in the 1980s and 1990s, using the material in every permutation from subway stations to residential kitchens, and leading many to decry the material. Now, the core benefits of better-quality light, economic construction and translucency have helped glass blocks to make a comeback in contemporary design, particularly in luxury projects. The following five projects demonstrate the various applications of glass blocks in contemporary architecture, from elegant mountain spas to university classrooms and art galleries to sales centers.
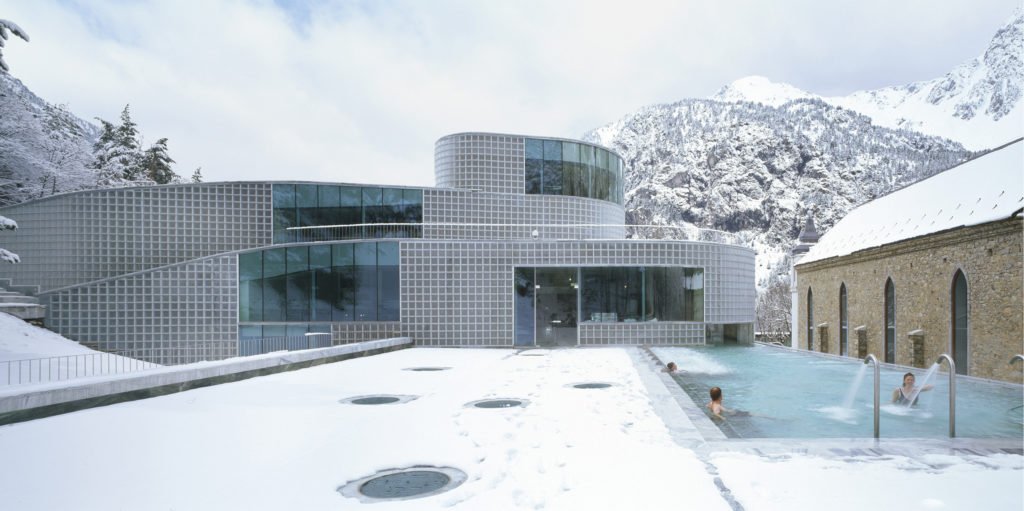
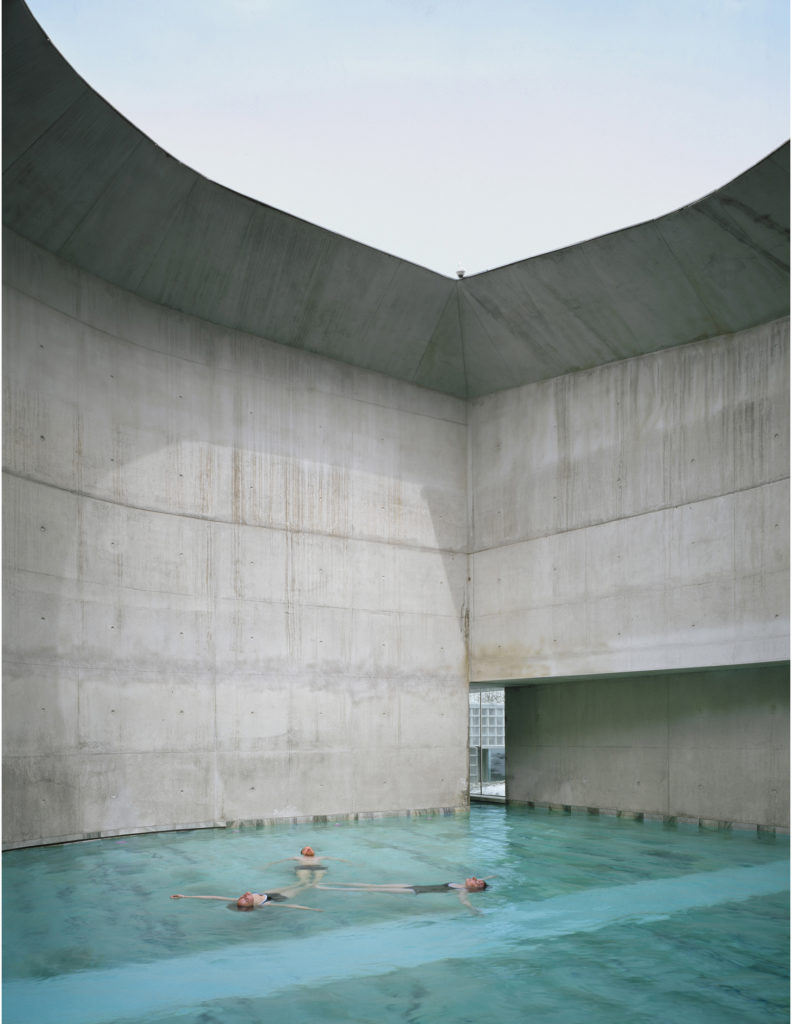
Photos by Roland Halbe
Termas de Tiberio by Moneo Brock, Panticosa, Spain
Glass blocks were custom designed for Moneo Brock’s thermal spa that hulks in a center of a Pyrenean valley. Given zoning limitations, the blocks are functional, directing light into the spa’s subterranean layers. Facilities include a Turkish bath, saunas, and indoor and outdoor pools. The uniformity of exterior glass brick gives way to the multi-textured interior with exposed concrete, mosaic tiles, and stone slabs.
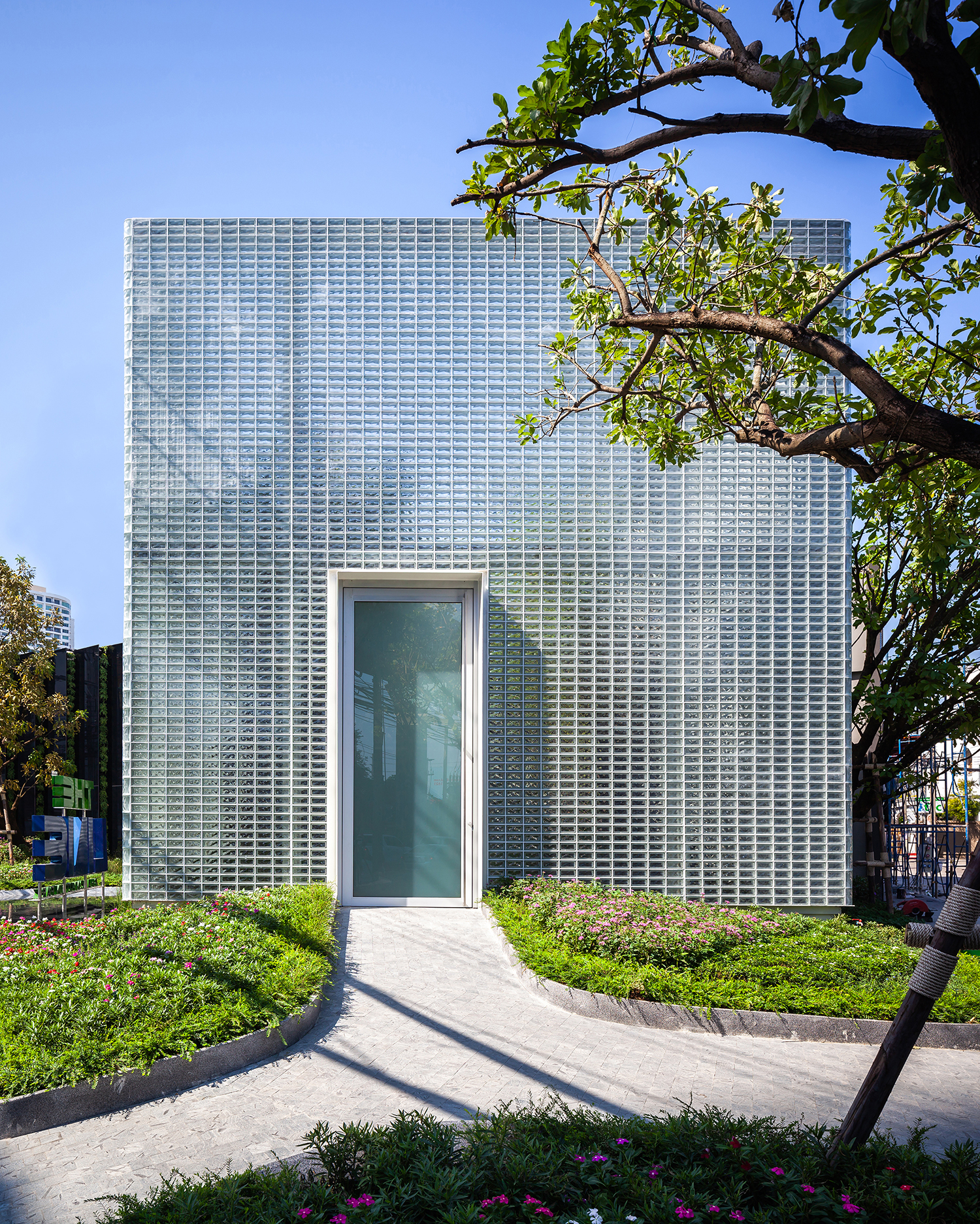
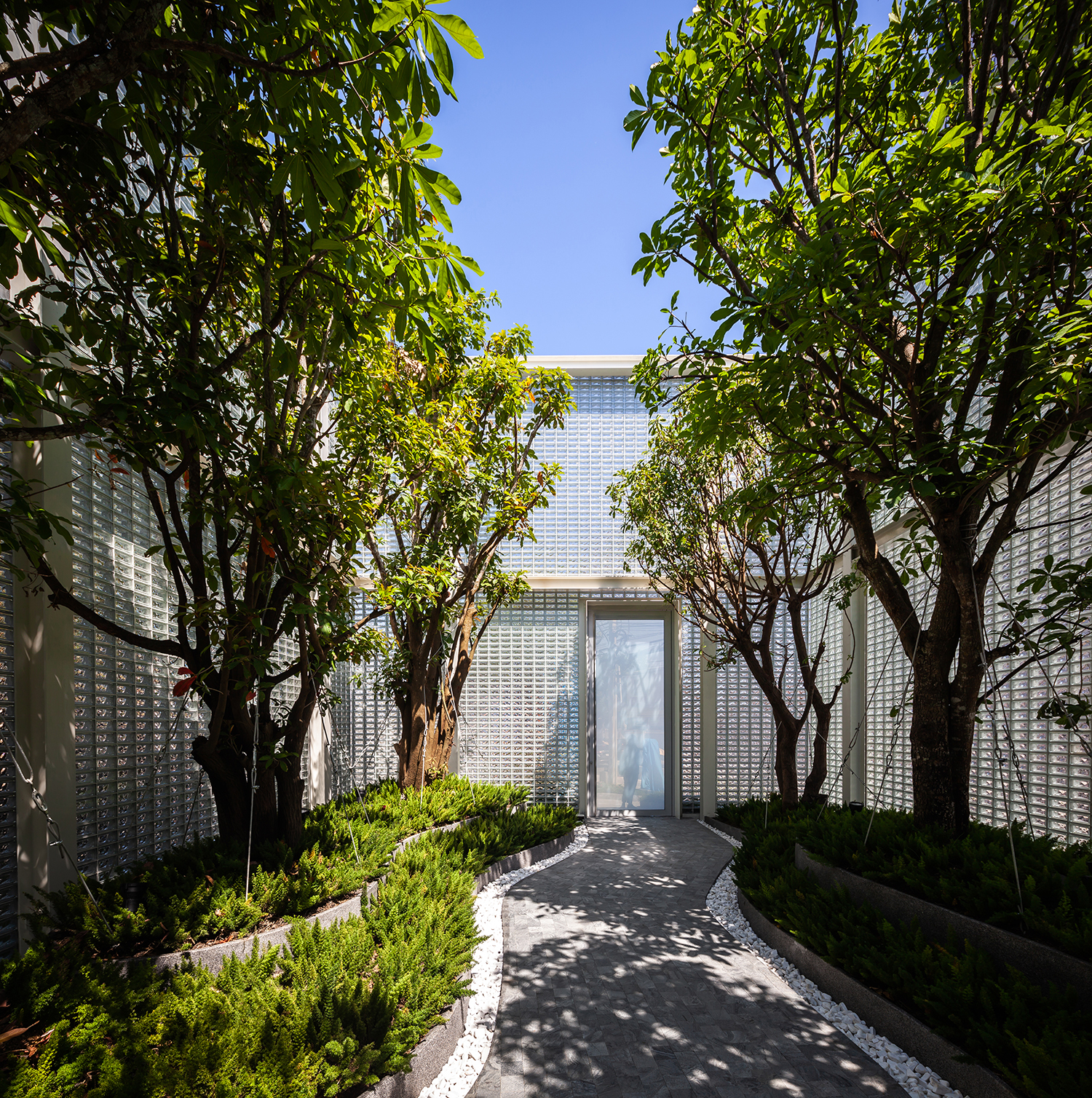
Photos by Spaceshift Studio
The Glass Fortress by Archismith Co., Bangkok, Thailand
Archismith Co. was tasked with designing a condominium sales gallery that would stand out from nearby competitors. It’s 20,000 glass blocks and street-orientation on a triangular plot help distinguish The Glass Fortress from the surrounding urban sprawl. A sheet of glass blocks appear to wrap around a steel structure. Underneath, metal supports enable ventilation to prevent the space from overheating. Inside, a courtyard filled with greenery and a water misting system for additional cooling in summer. The sales gallery is located in the final segment of the house and is incorporated into a large office building.
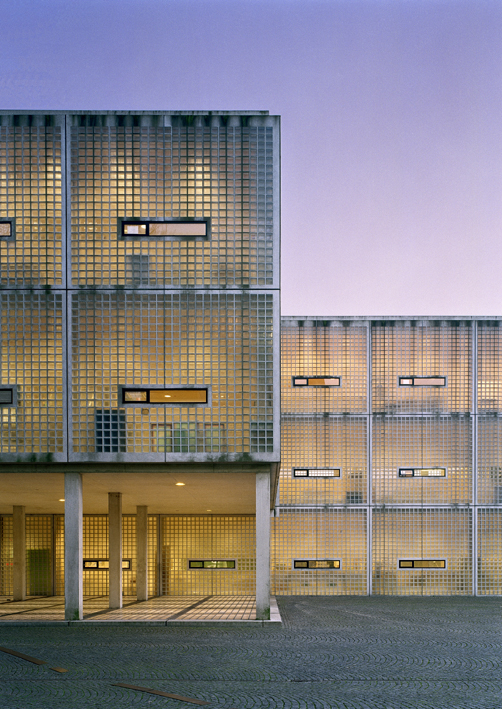
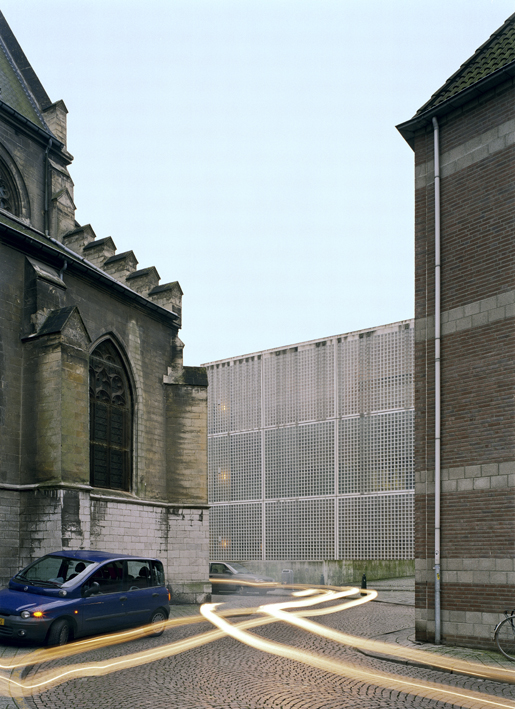
Photos by Jan Bitter
Academy of Art & Architecture by Wiel Arets Architects, Maastricht, Netherlands
Recalling the city’s industrial history, warehouse style floor-to-ceiling glass blocks form the exterior of the Academy of Arts & Architecture in Maastricht. The translucent glass visually separates the studios from the surrounding city, inviting plentiful light to illuminate the interior. In addition to the architecture studios, the facility hosts a café, library, auditorium, and communal discussion spaces.
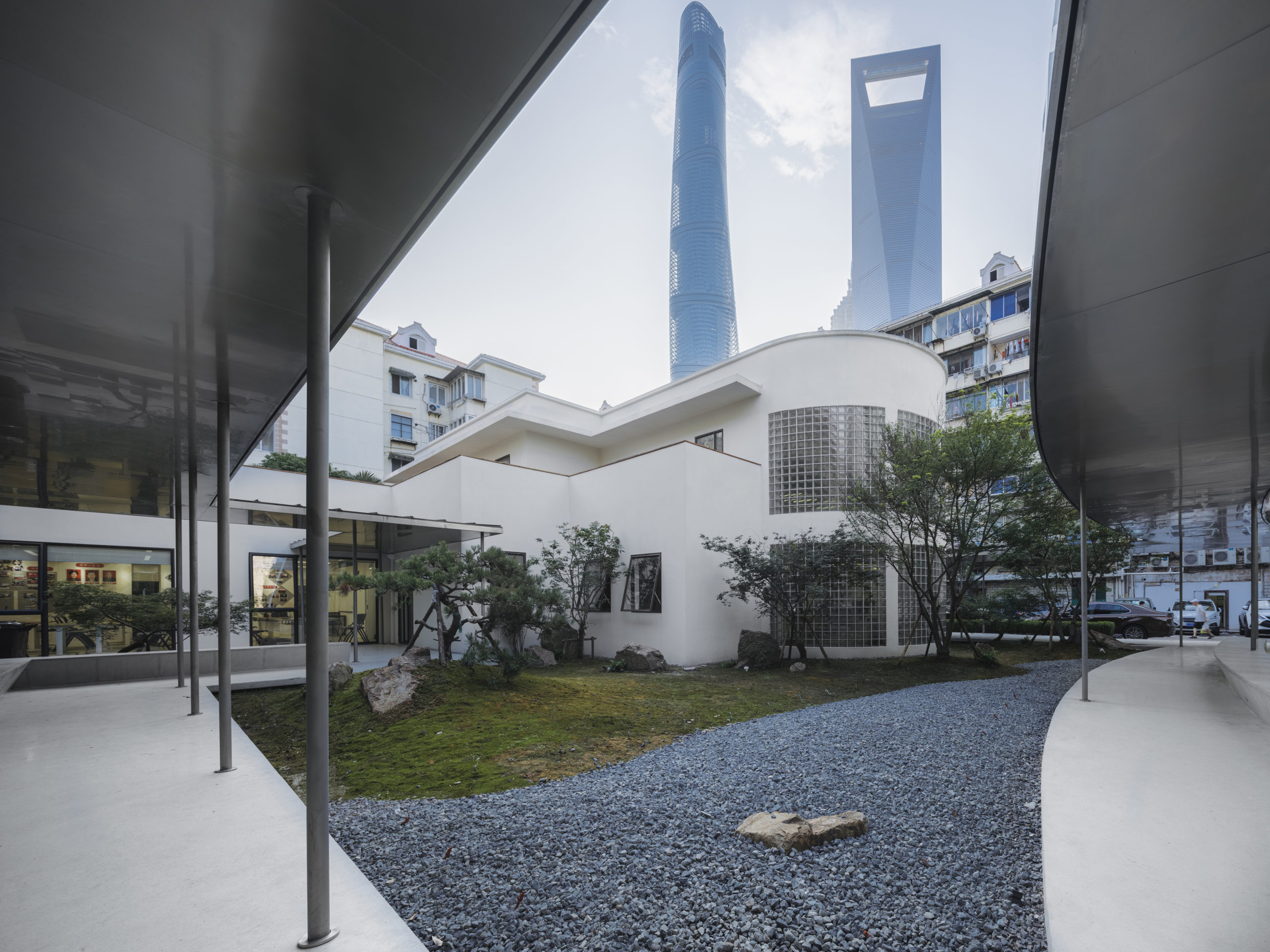
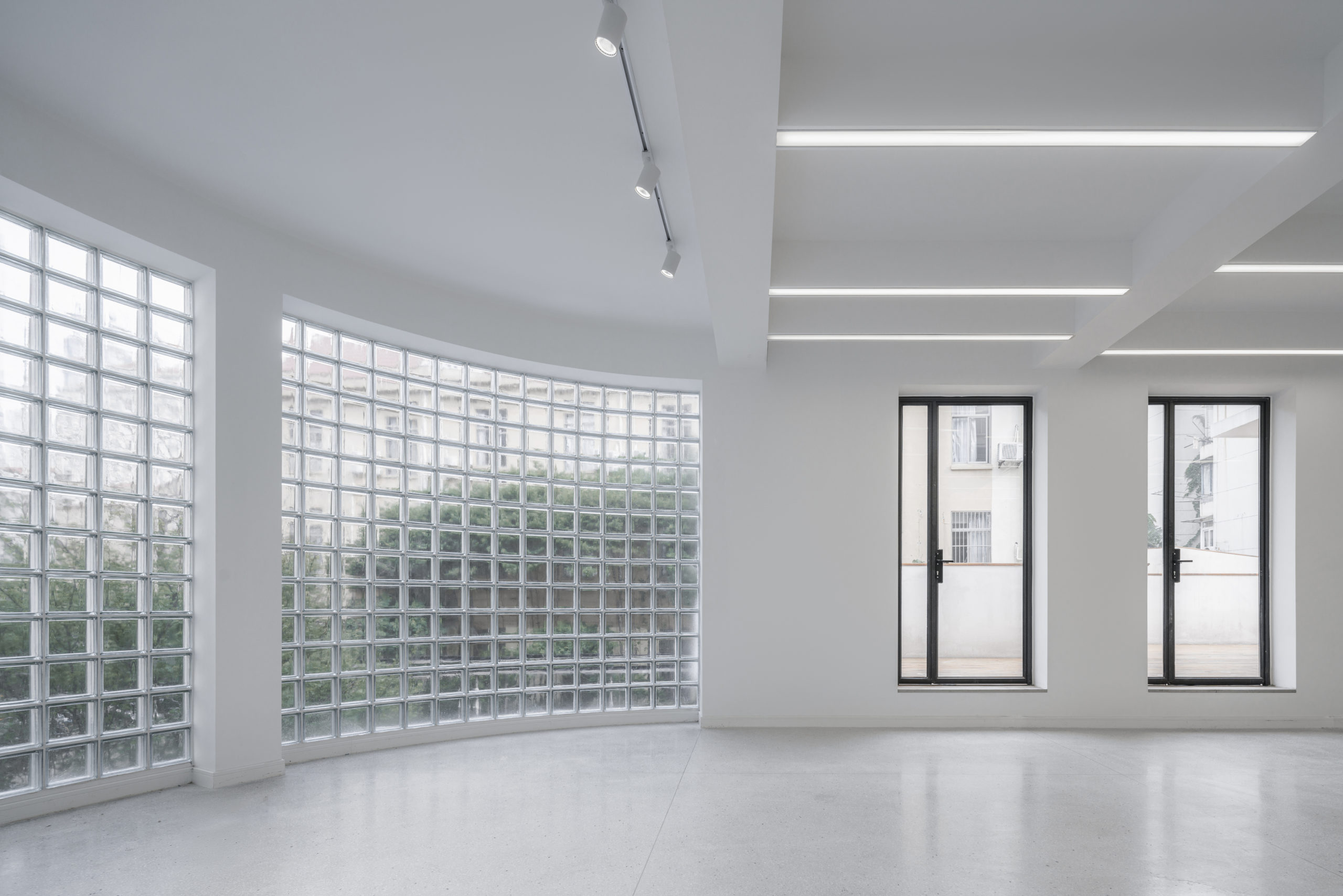
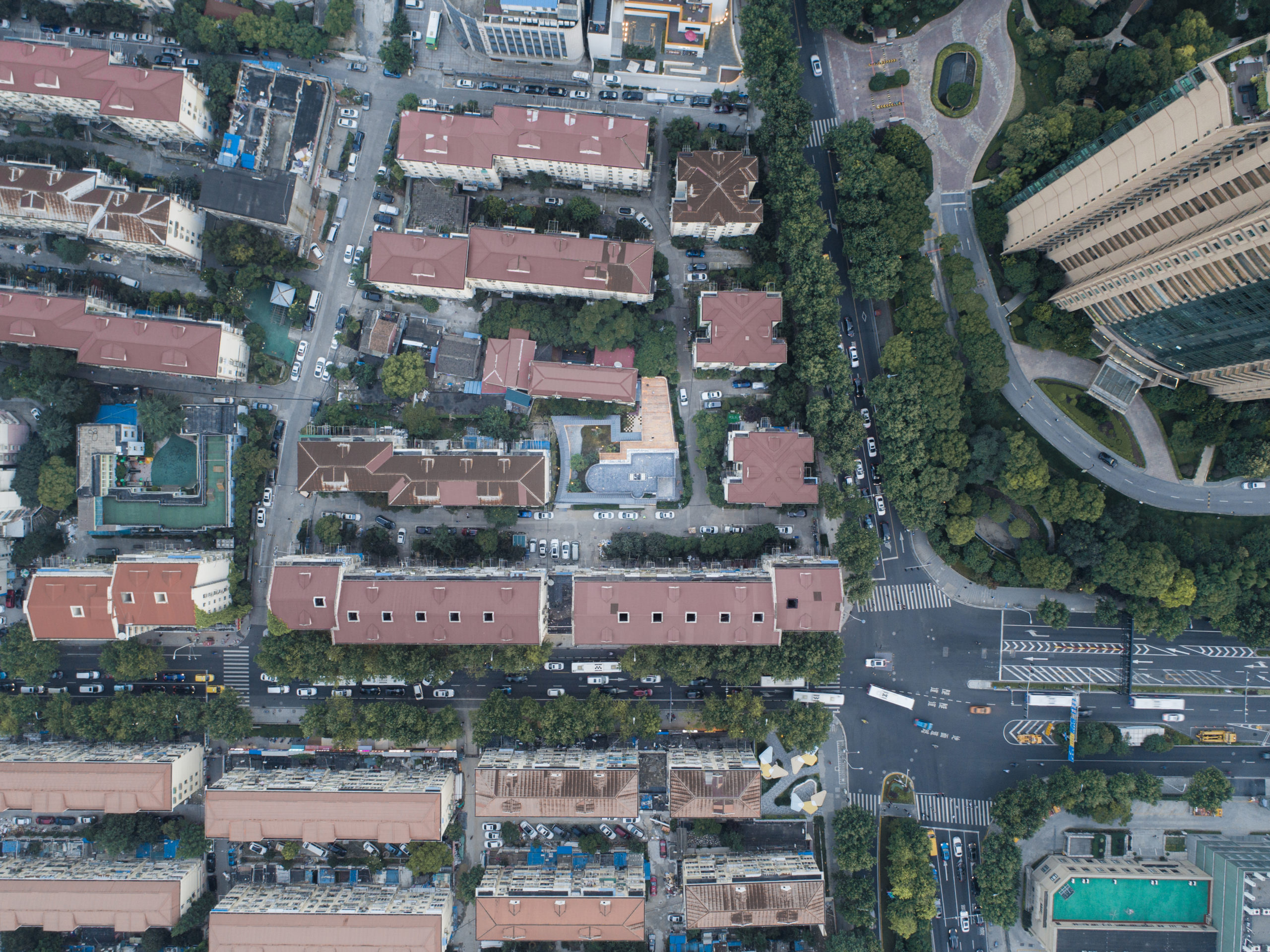
Photos by Qing Ai
East Garden by Wuyang Architecture, Shanghai, China
An existing building from the 1990s was expanded and transformed into a community center by Wuyang Architects. While leaving the original structure largely intact, the studio designed an expansive traditional garden and small outdoor theater. As the surrounding neighborhood has developed, East Garden became surrounded by high and low rise towers and remains a unique space for the community.
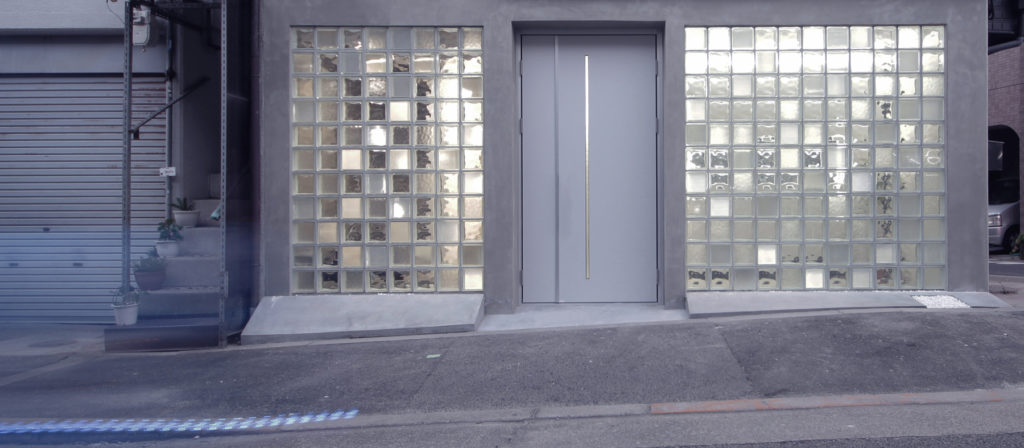
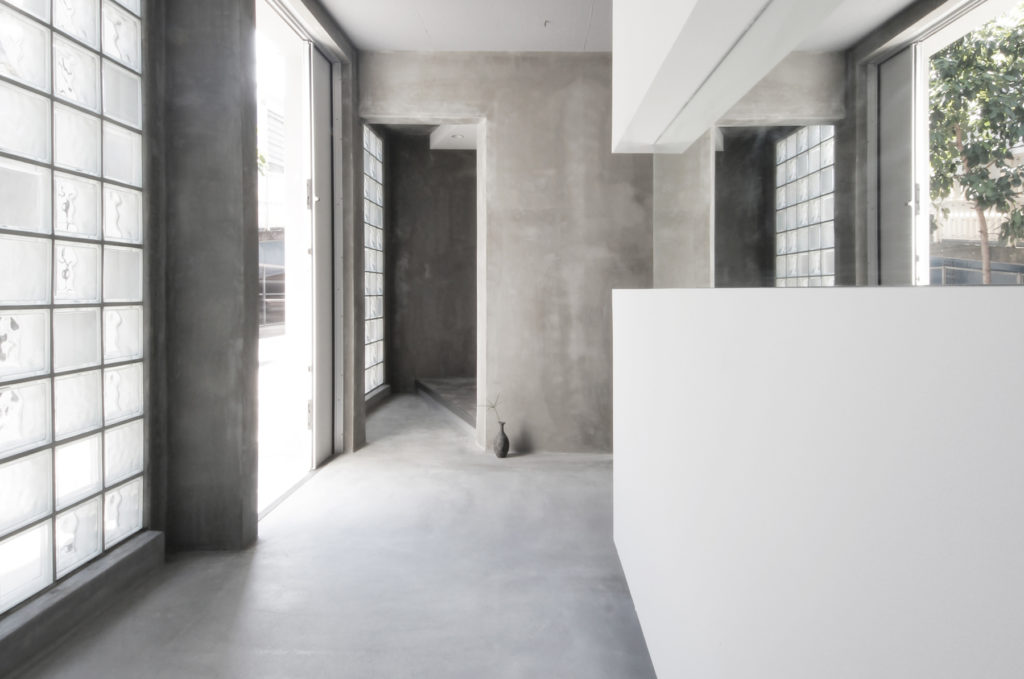
Diamant | Glass Art Gallery by JAM, Osaka, Japan
Material is function for the Diamant Gallery which connects its glass block façade to the interior business of a glass art gallery. The gallery appears stripped down, with raw concrete, glass block, and white paint. The approach to the first-floor gallery sharply contrasts with the more traditional upper house with a metal front and pitched tile roof.
Architects: Showcase your next project through Architizer and sign up for our inspirational newsletter.
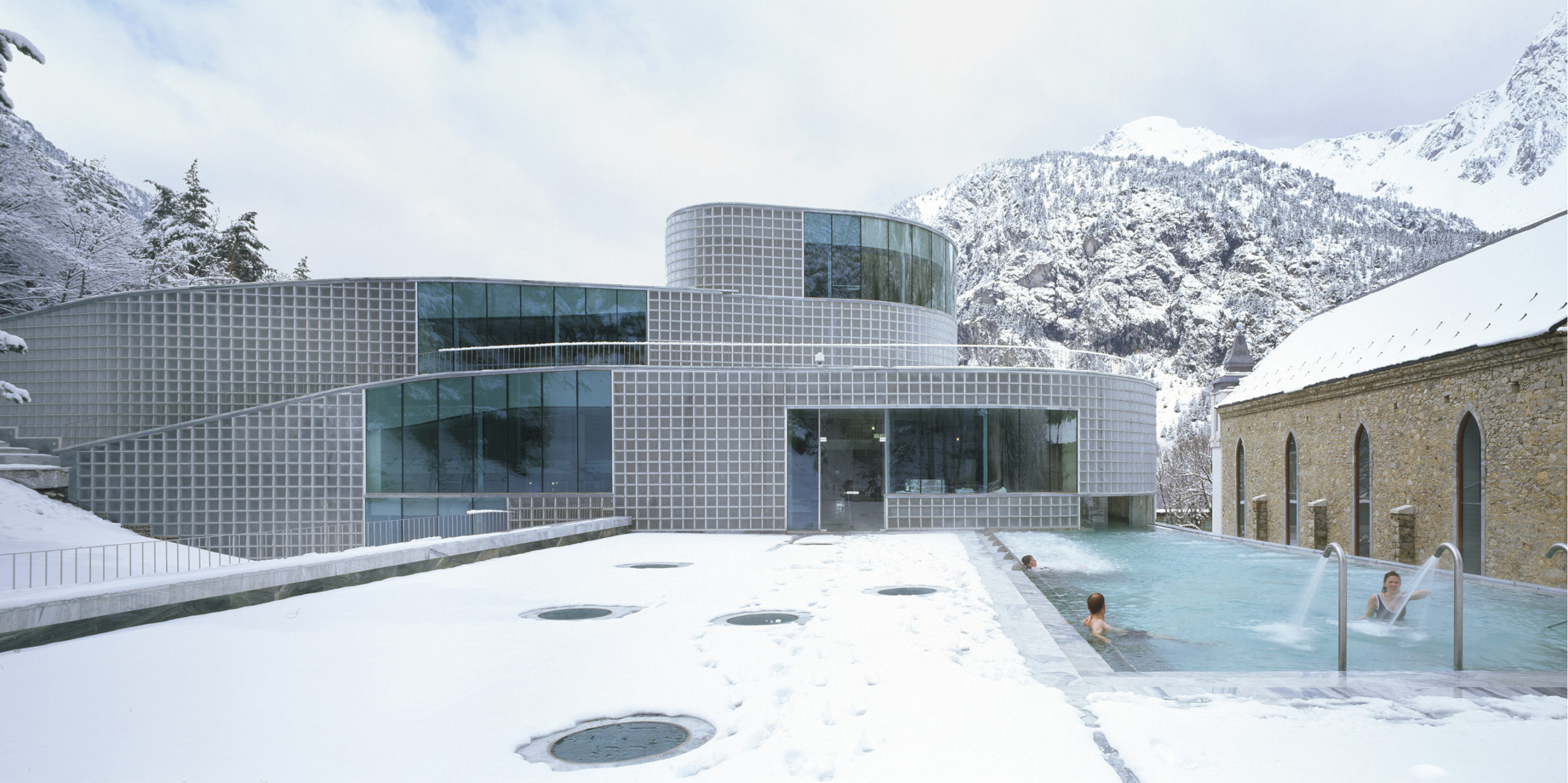





 Diamant | Glass Art Gallery
Diamant | Glass Art Gallery  East Garden
East Garden  The Glass Fortress
The Glass Fortress  Thermal Baths "Termas de Tiberio"
Thermal Baths "Termas de Tiberio" 