Last chance: The 14th Architizer A+Awards celebrates architecture's new era of craft. Apply for publication online and in print by submitting your projects before the Final Entry Deadline on January 30th!
[/scToday’s unprecedented refugee crisis has rendered millions of individuals and families homeless, stateless and violently in flux. Additionally, diverse experiences of forced migration, legal limbo and grave depravity have displaced and shattered individuals’ experiences of sanctioned space, community space and “home.” Architects — practitioners who seek to define, challenge and create such spaces — are actively designing and imagining solutions. For example, Hex House captures an essential aspect of building for populations in flight: the project relies on the idea that a home must achieve flexibility and impermanence while still providing dignity to a population that has been stripped of such liberty.
The following eight buildings are united by a common goal: creating transportable and deployable infrastructure that simultaneously provides permanence and stability. The dynamic nature of refugee populations makes fixed infrastructural investment distinctly tricky. While this collection includes buildings that were not strictly designed for migrant and refugee response, architecture that is responsive to wider disaster relief offers critical insight into the types of solutions that are possible. It is essential to remember that fancy design will not solve the problem. However, exceptionally executed, small-scale interventions can play a role in cushioning a piece of the bigger puzzle. In answering a crisis that is deeply political and systemically rooted, participatory, bottom-up and considerate solutions are absolutely crucial.
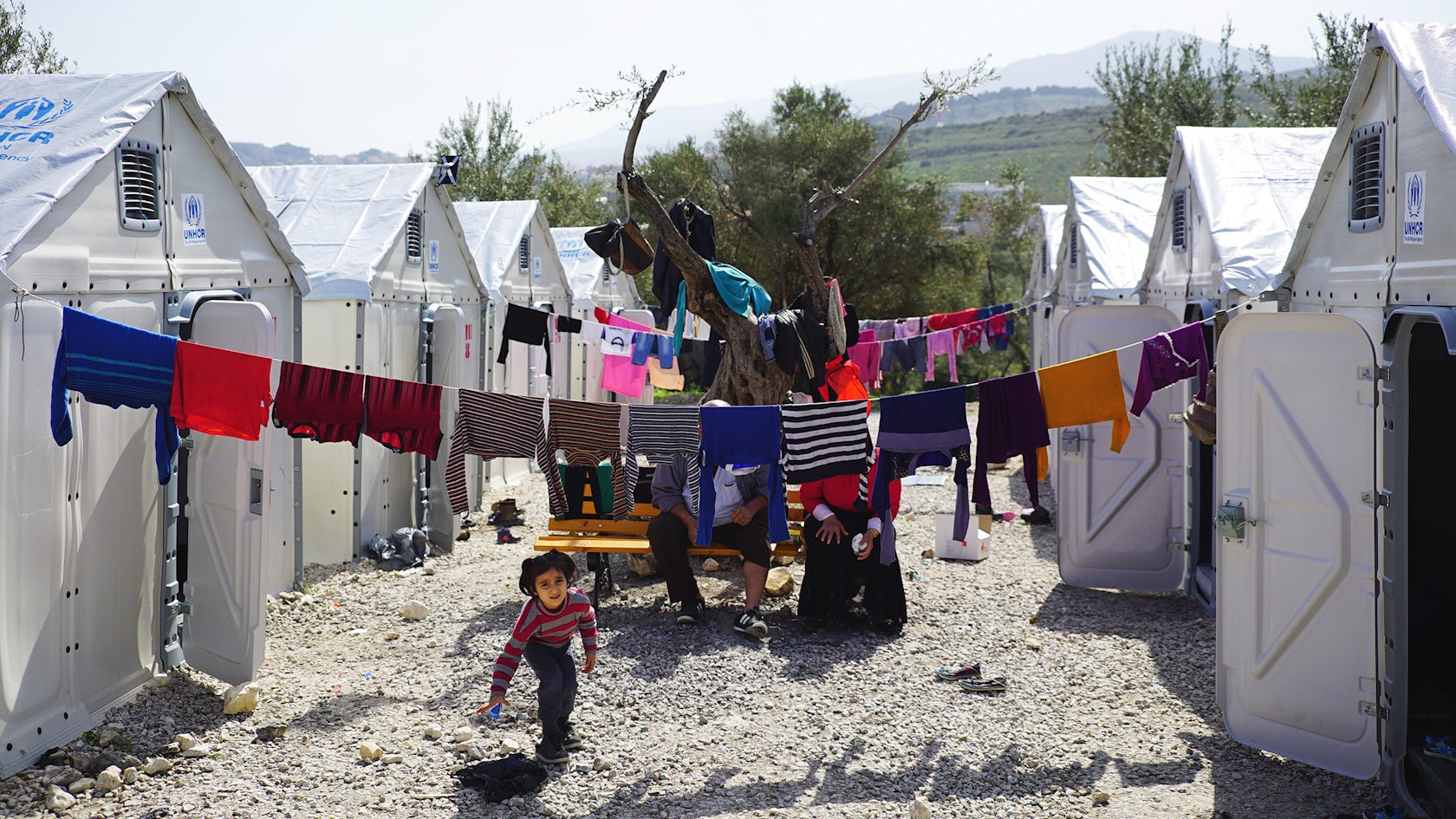
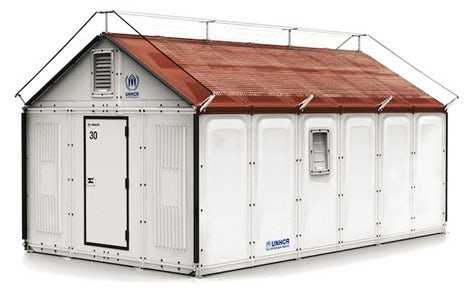
Better Shelter by IKEA Foundation, Worldwide
Better Shelter is a social enterprise that provides innovative housing solutions for persons displaced by armed conflicts and natural disasters. The IKEA flat-pack shelter — recent winner of the Beazley Design of the Year — has already been implemented over 65 million times worldwide. The structure consists of a steel frame and insulated polymer panels, and can be assembled in less than four hours.

© Building Trust International

© Building Trust International
MOVING Schools 001by Building Trust International, Mae Sot, Thailand
The MOVINGschool project provides relocatable, modular schools for migrant and refugee populations. Each school is made out of a mud floor, tarpaulin sheet covering and bamboo pieces that together create a safe, clean, light and well-ventilated classroom.
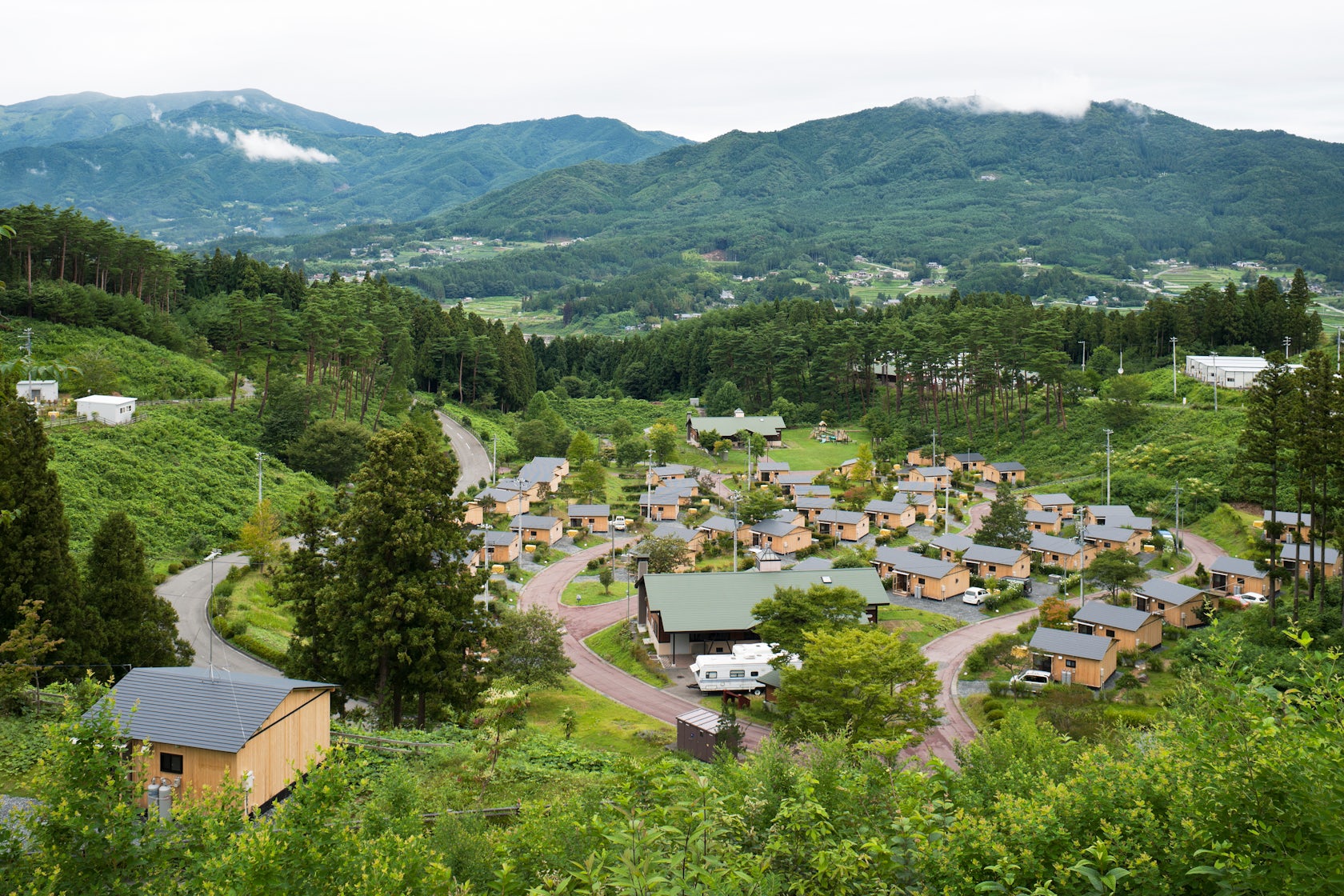
© Takumi Ota Photography
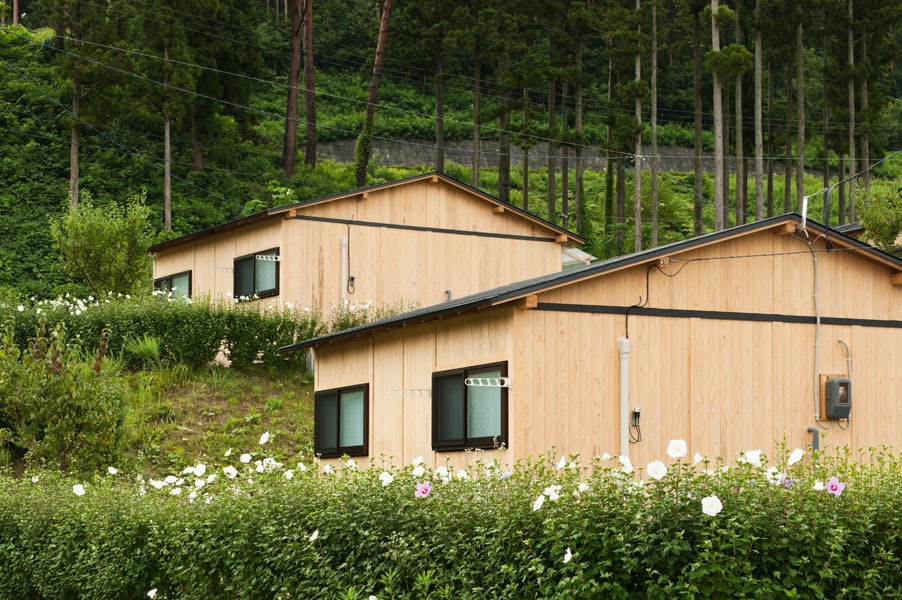
© Takumi Ota Photography
Temporary Housing of Rikuzentakata / Emergency Project for the Great East Japan Earthquakeby SUGAWARADAISUKE, Rikuzentakata, Japan
After a devastating earthquake in East Japan, local carpenters and master-planning architects collaboratively created this village-like contemporary housing complex. Comprised of temporary wooden housing units, the design was intended to utilize existing infrastructure, preserve the surrounding landscape, require a minimal construction period and enable future environmental restoration. After several years, the houses will be recycled into pellet stove fuel.
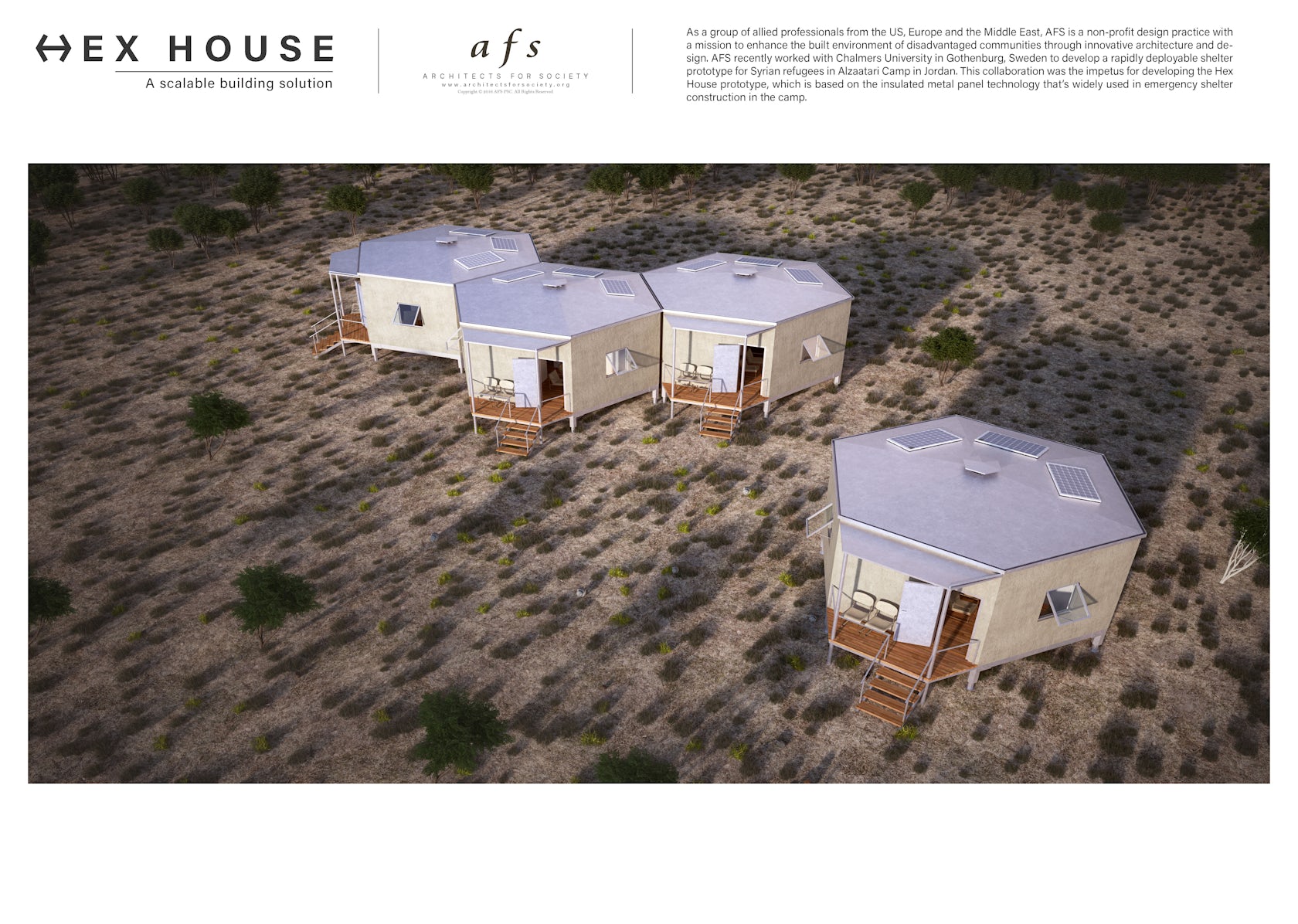
© Architects For Society

© Architects For Society
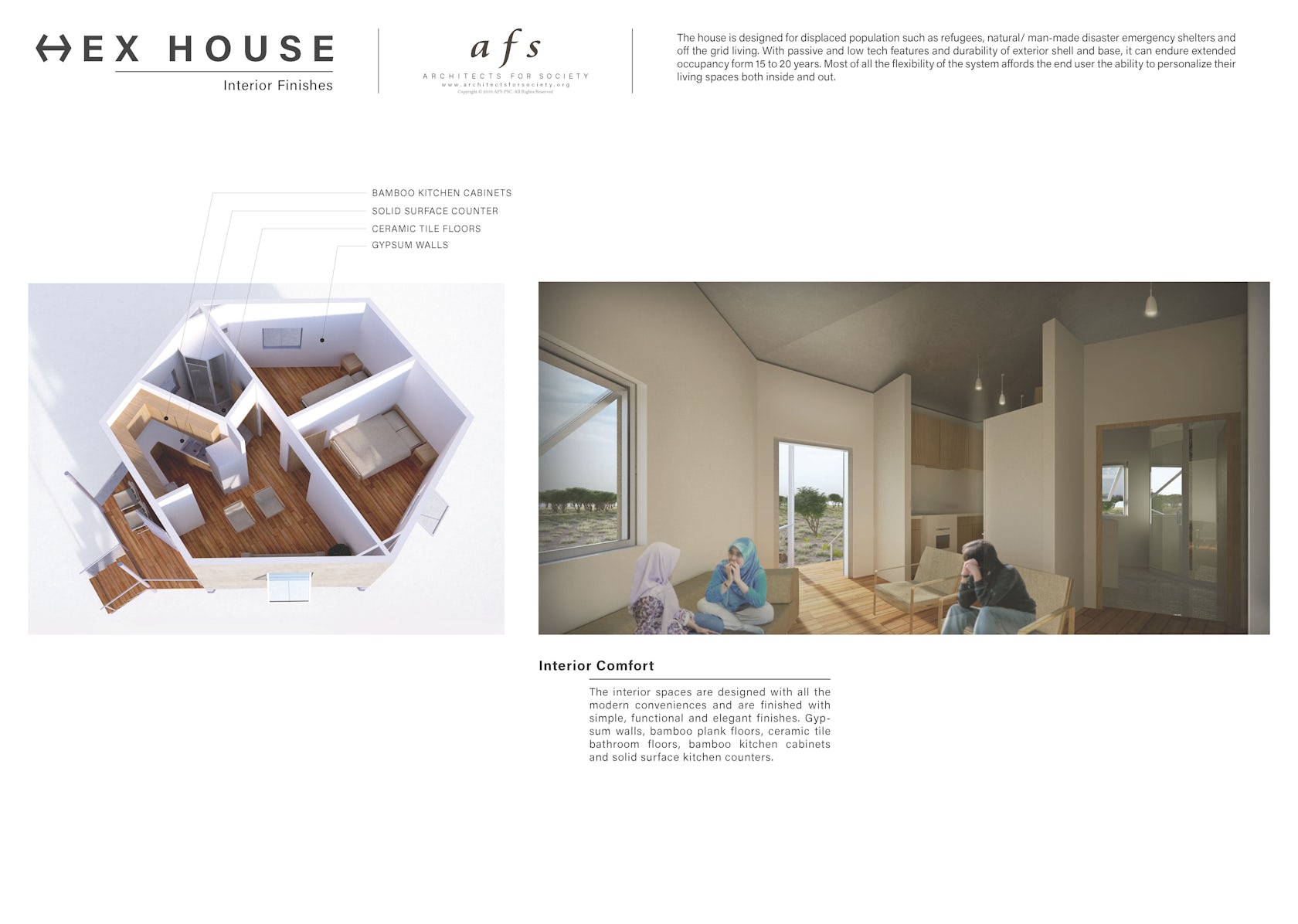
© Architects For Society
Hex House; A rapidly deployable, dignified home by Architects For Society, Amman, Jordan
Created by Architects for Society, this project seeks to address a dire need to design for both man-made and natural catastrophic events. Hex House is a low cost, sustainable, rapidly deployable and long stay house, which is shipped in pieces and assembled by its users. Crucially, assembly requires little tools or training. The house uses insulated metal panels that are commonly employed in emergency shelter and camp construction.
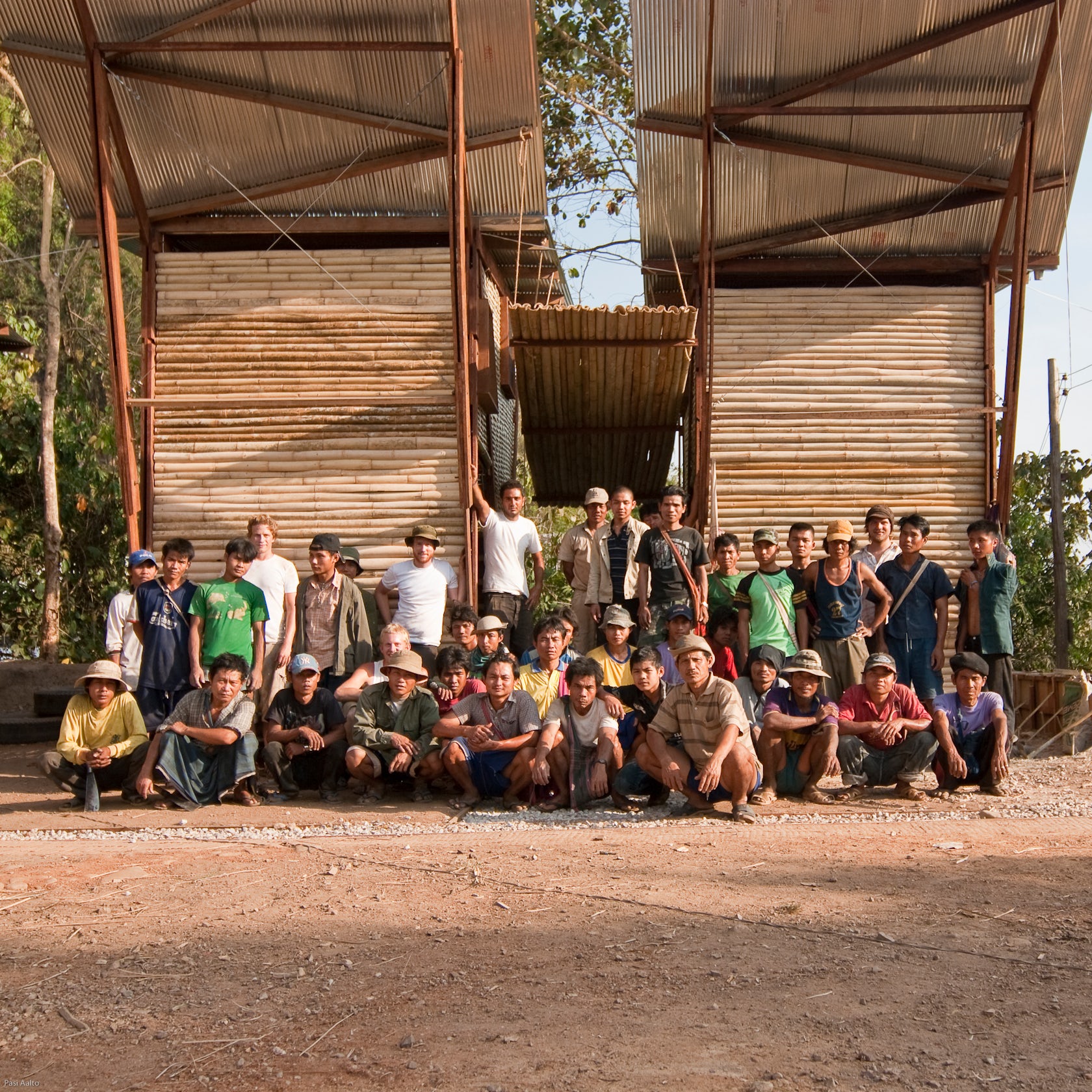
© Pasi Aalto
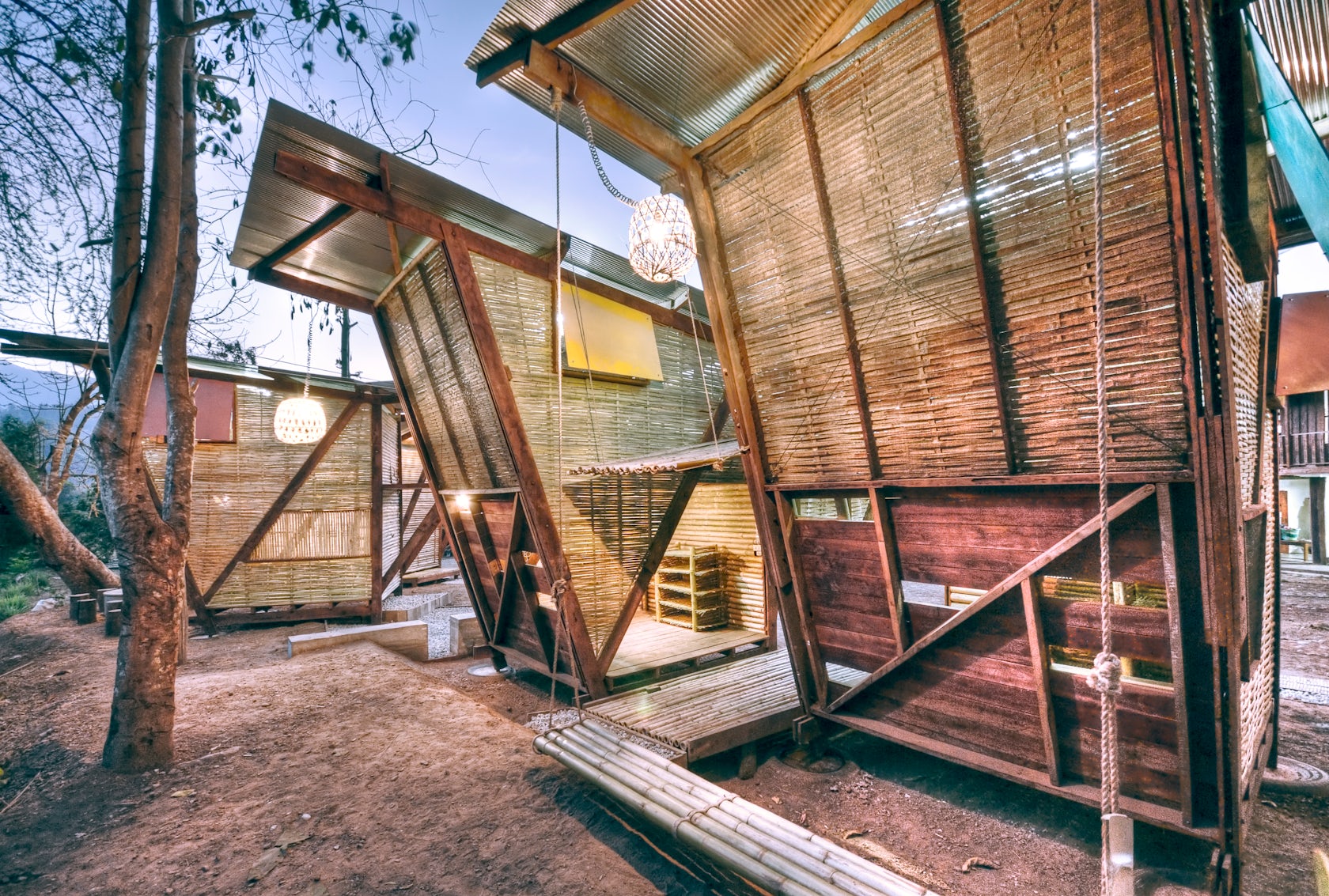
© Pasi Aalto
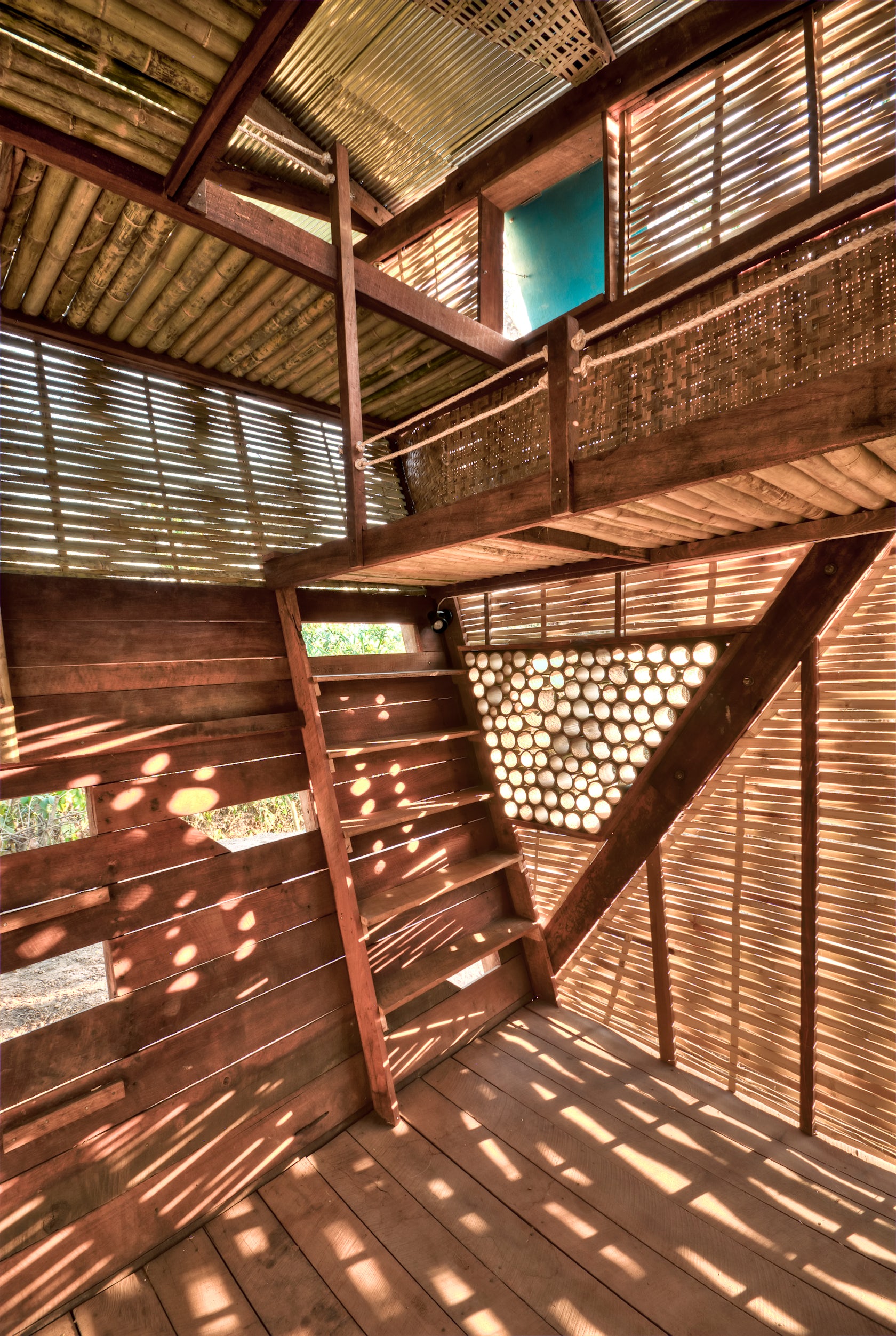
© Pasi Aalto
Soe Ker Tie House by TYIN tegnestue Architects, Thailand
Located on the Thai-Burmese border, Soe Ker Tie House provides shelter for 24 Karen refugee children. TYIN tegnestue Architects’ goal was to provide the children with their own private space, an area for interaction and play, and a place that they could consider home.
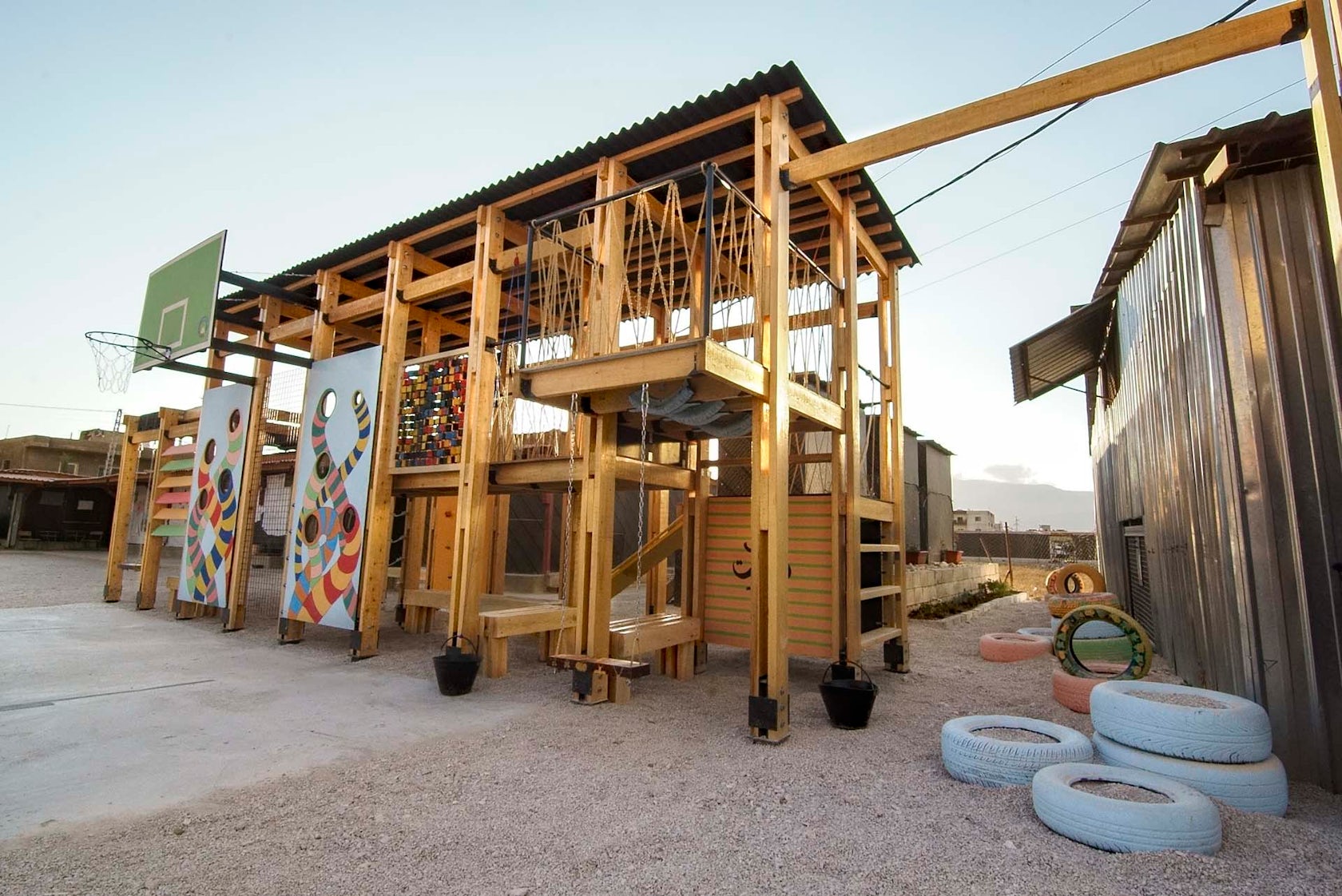
© CatalyticAction
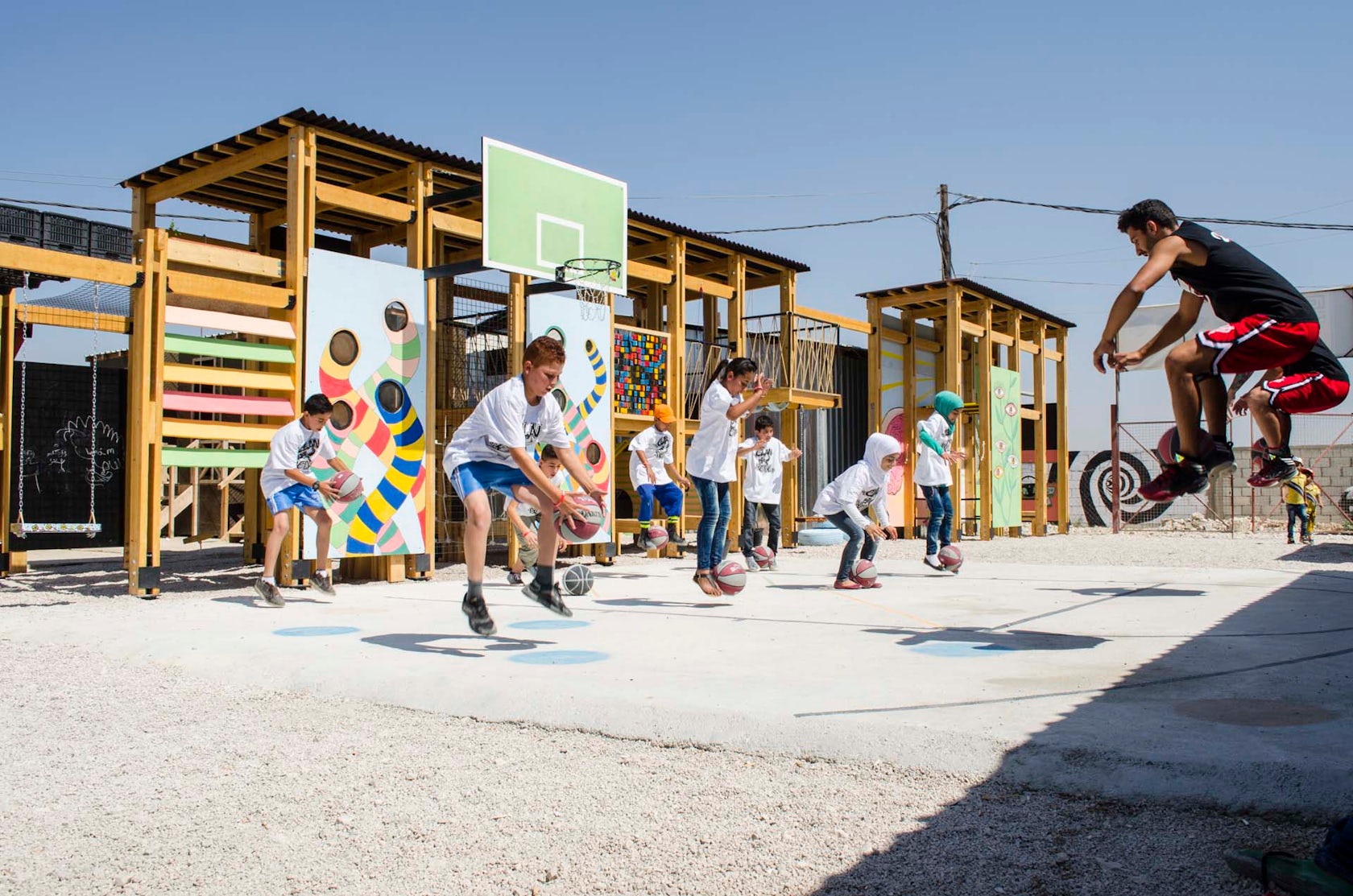
© CatalyticAction
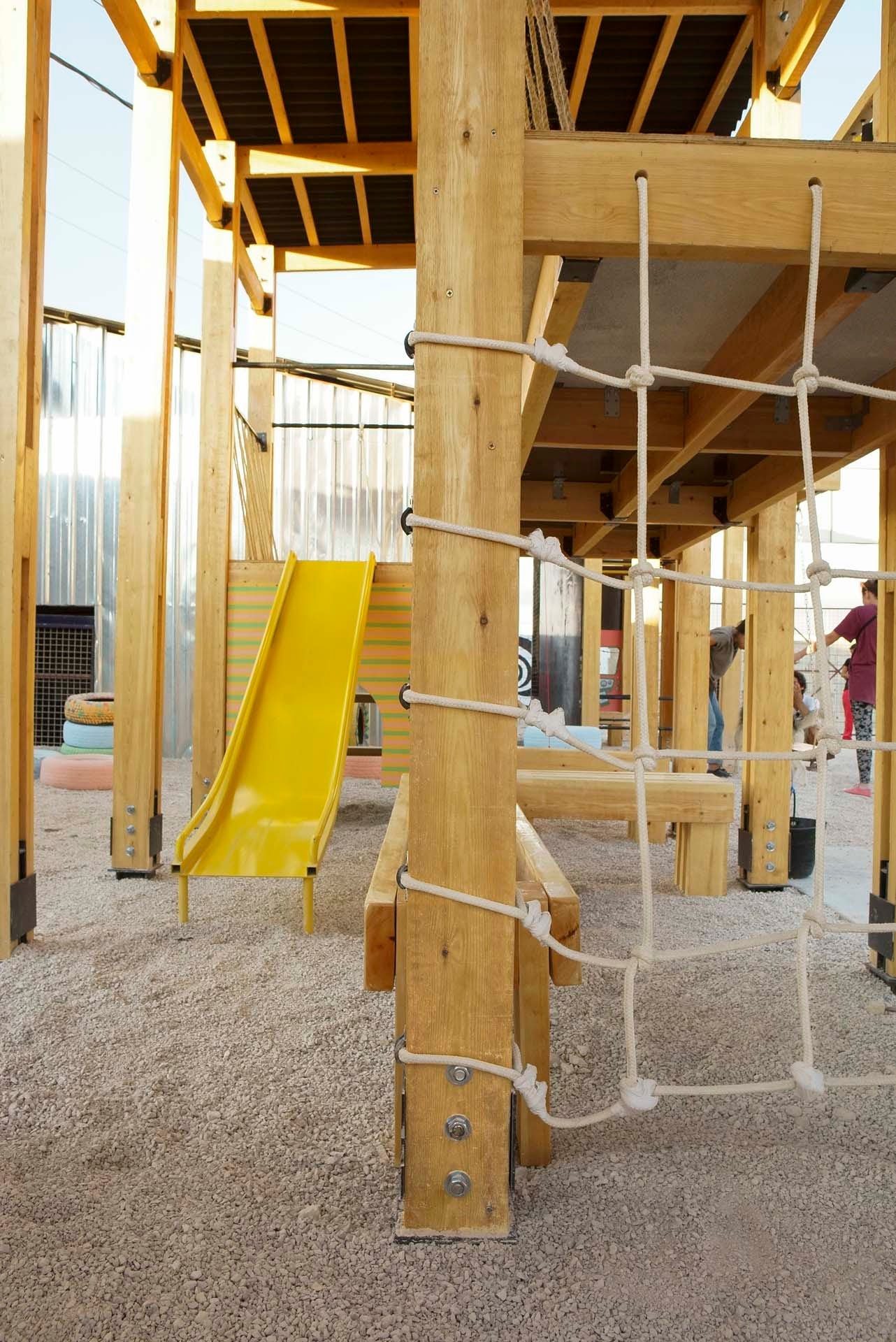
© CatalyticAction
IBTASEM – A playground as a response to the refugee crisis by CatalyticAction, Bar Elias, Lebanon
For this pilot project, CatalyticAction created a playground design that questions the necessity of children’s play spaces in situations of emergency response. In programming and organizing for disaster relief, the needs of children often become invisible. By adopting participatory art and architecture in the playground’s evolution, the process prioritizes the children. Finally, the playground is simple to assemble, disassemble and transport.
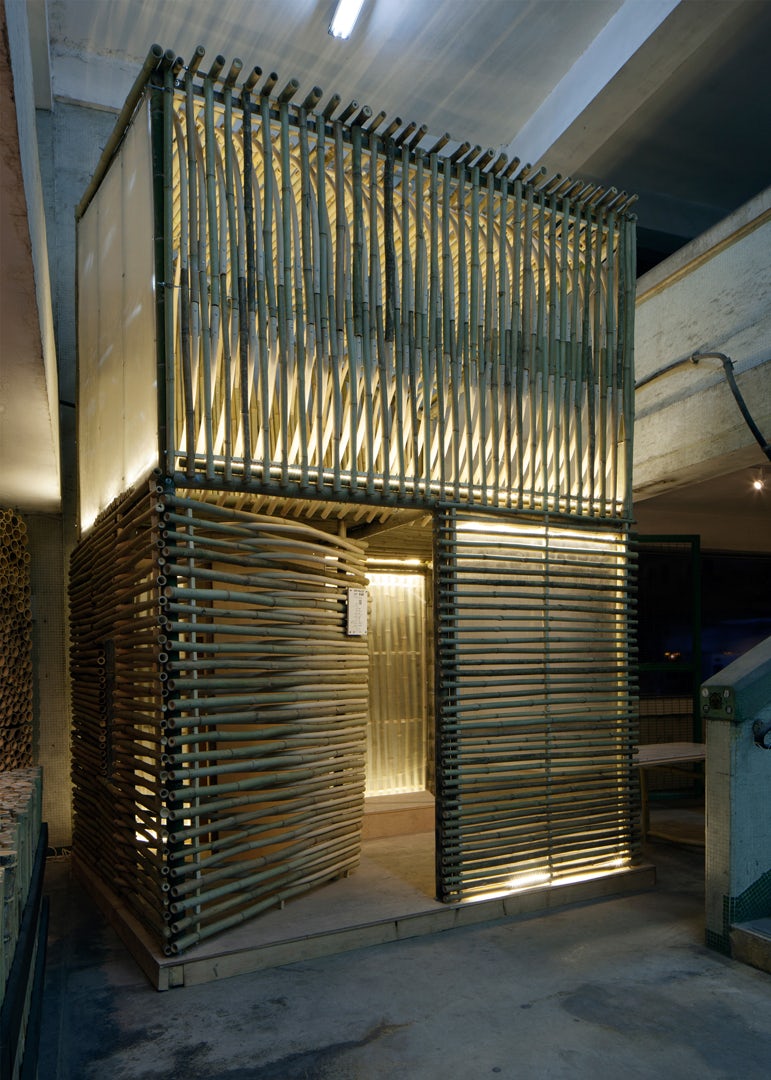
© AFFECT-T
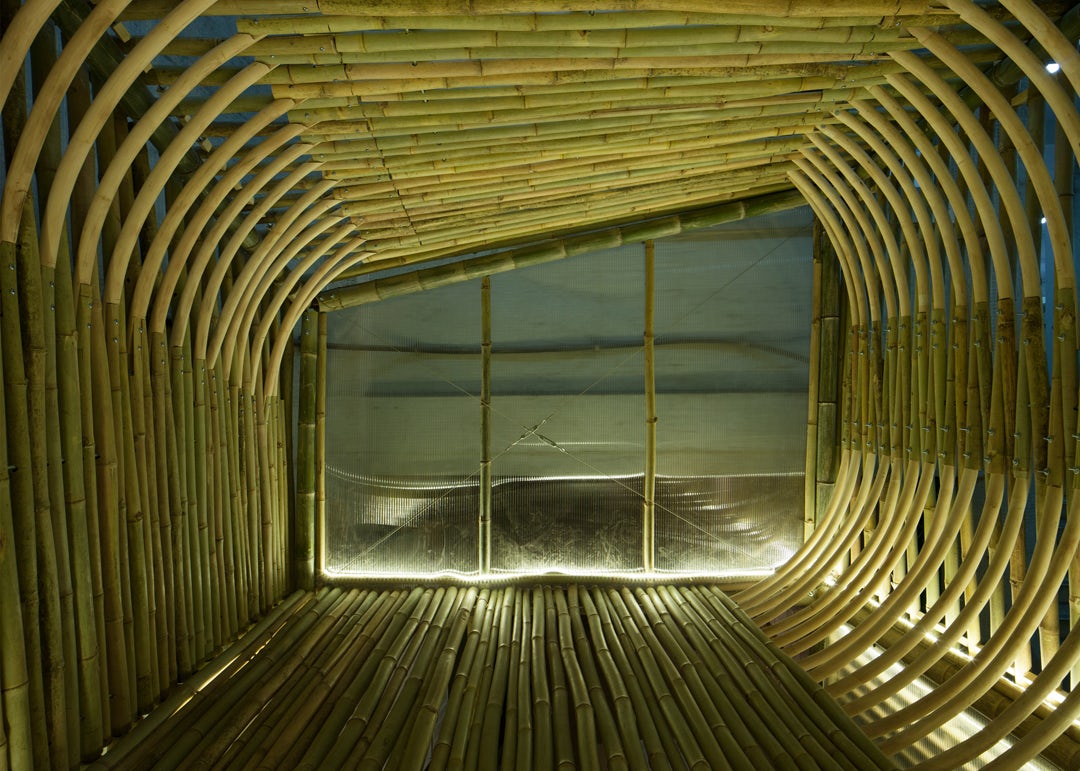
© AFFECT-T
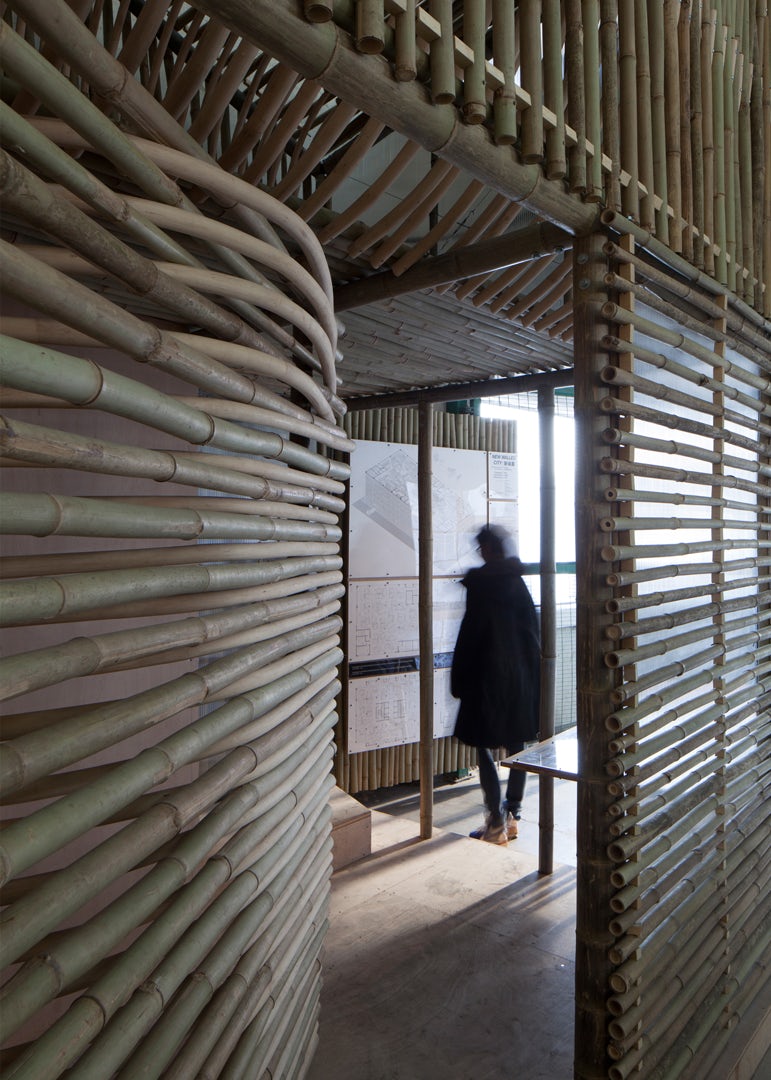
© AFFECT-T
Bamboo Micro-Housingby AFFECT-T, Hong Kong, Hong Kong
Bamboo Micro-Housing is an inexpensive, sustainable and quick-to-assemble building proposal for Hong Kong and similar cities throughout Southeast Asia. A response to rural-urban migration, the project is intended to utilize disused industrial space in the city rather than forcing working families to live in rural areas that are disconnected from transit, amenities and resources.

© Shigeru Ban Architects
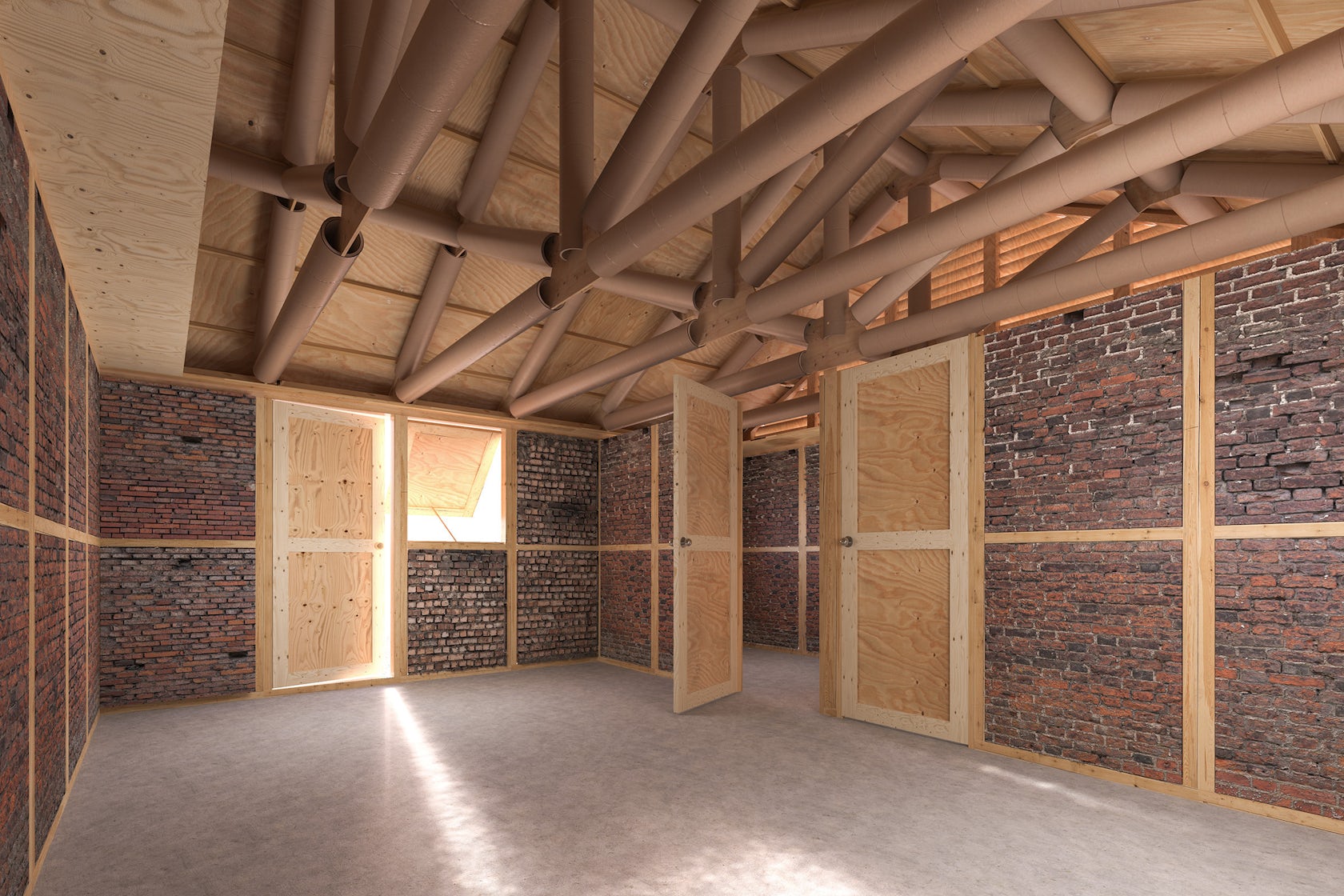
© Shigeru Ban Architects
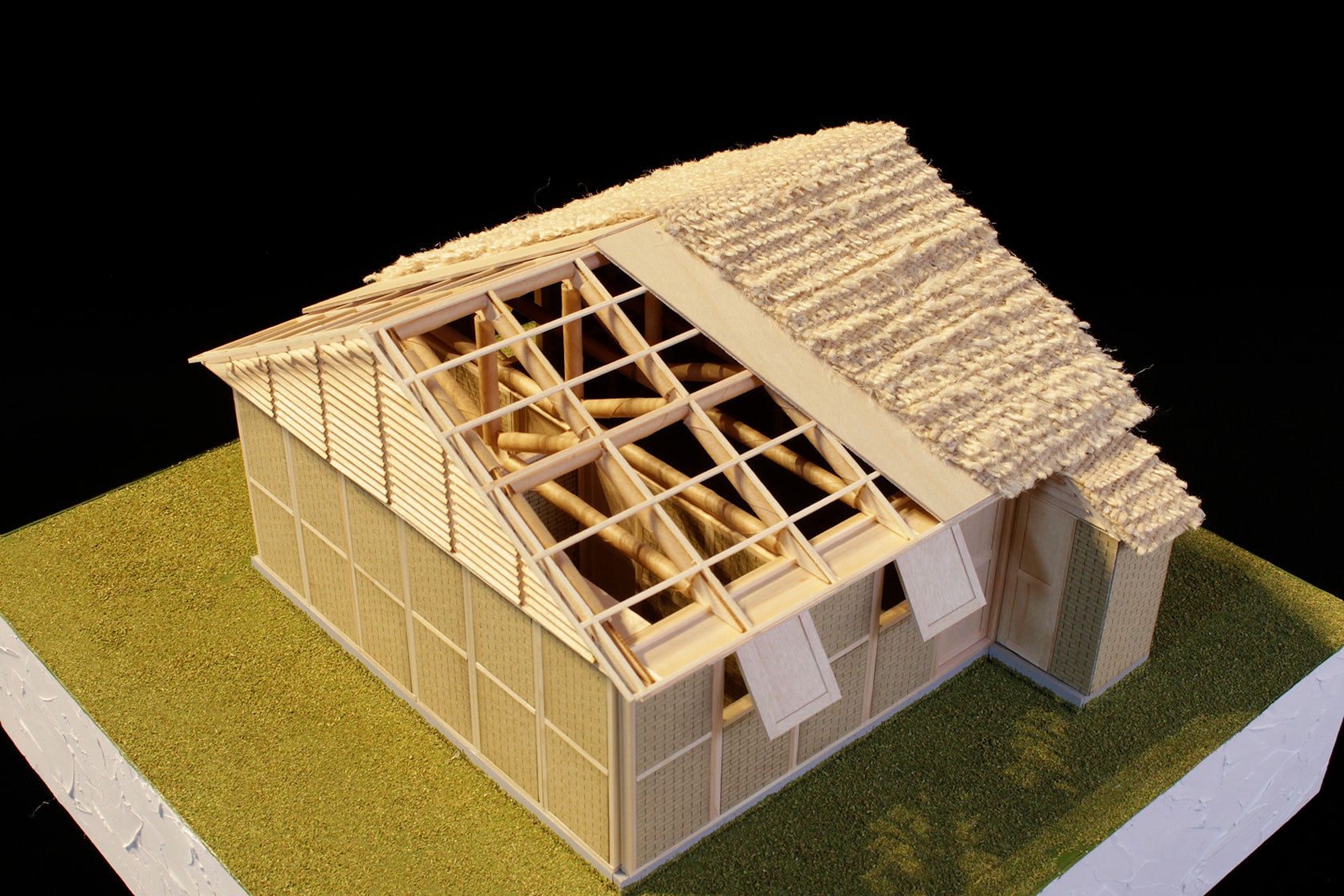
© Shigeru Ban Architects
Nepal Projectby Shigeru Ban Architects, Nepal
The Nepal Project can be assembled by connecting modular wooden frames and infilling them with rubble bricks. First, the simple construction method allows anyone to quickly assemble the wooden frames. Next, a simple truss roof made from paper tubes is secured on top and the wood structure is covered with a plastic sheet. Once complete, individuals can immediately begin to inhabit the shelters.
Last chance: The 14th Architizer A+Awards celebrates architecture's new era of craft. Apply for publication online and in print by submitting your projects before the Final Entry Deadline on January 30th!
[/sc



