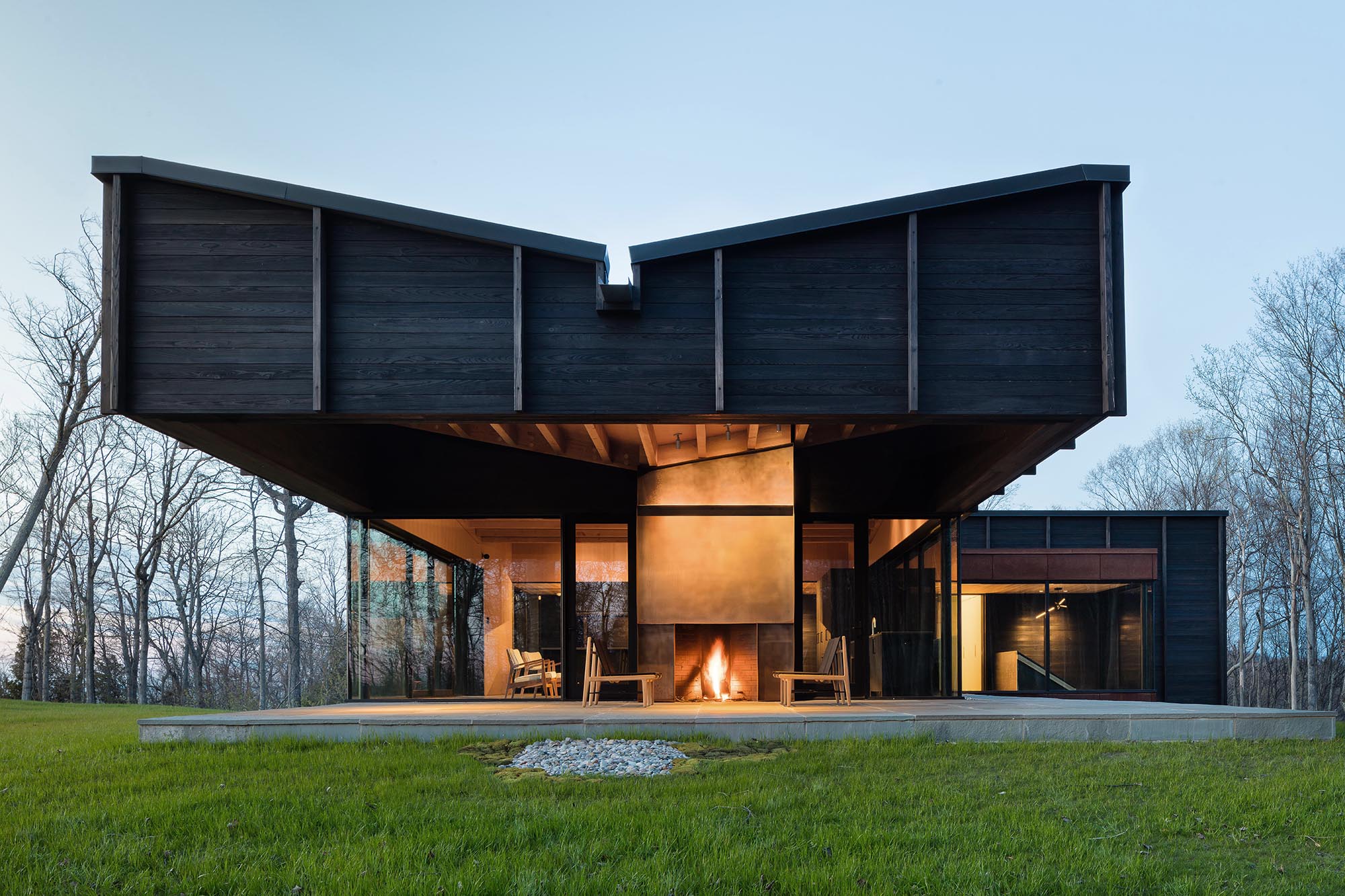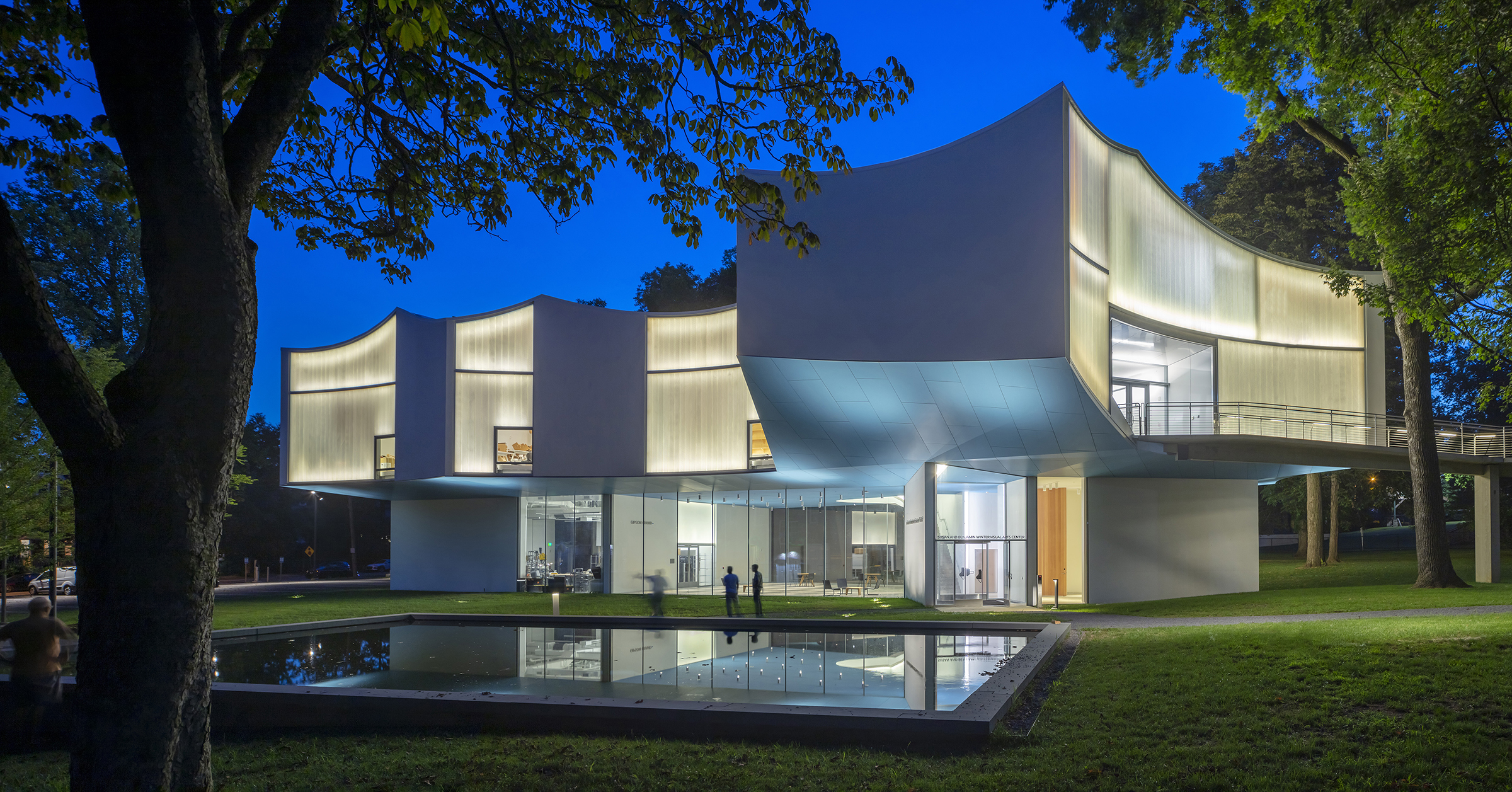Architects: Want to have your project featured? Showcase your work by uploading projects to Architizer and sign up for our inspirational newsletters.
Delta Millworks has continuously set new standards for sustainability and innovation. Founded in 1985, the Austin-based company originated a movement in restoration millwork by repurposing Longleaf Pine reclaimed lumber. Building on Delta’s principles, the team introduced the design community to a series of charred wood products that use shou sugi ban in modern architecture. Today, Delta Millworks continues to experiment with wood while working with designers across the world.
Looking at Delta’s portfolio, it’s easy to see how they continue to shake up the wood industry. Focusing on reclaiming and repurposing, they lead by example in wood modification and tree farming practices. Delta began salvaging and repurposing longleaf pine over three decades ago and prides itself on sourcing quality material, de-nailing boards and timbers, as well as sawing and milling large timbers into finished products.
Taking a deep dive into collaborations between Delta Millworks and architecture firms, the following projects represent some of Delta’s incredible innovations in wood across a range of architectural applications.
Ledge House
By Desai Chia Architecture PC, Cornwall, Connecticut
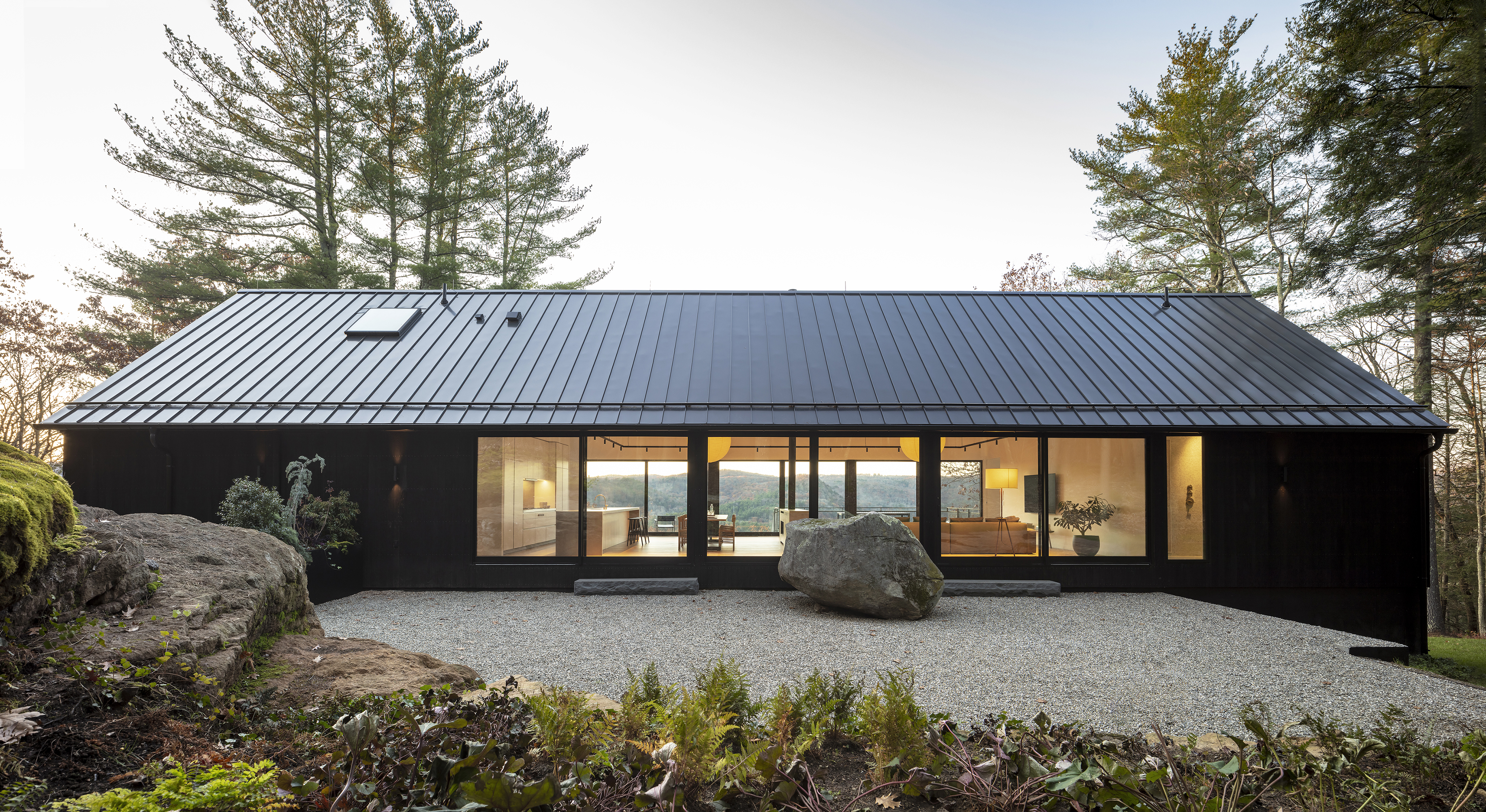
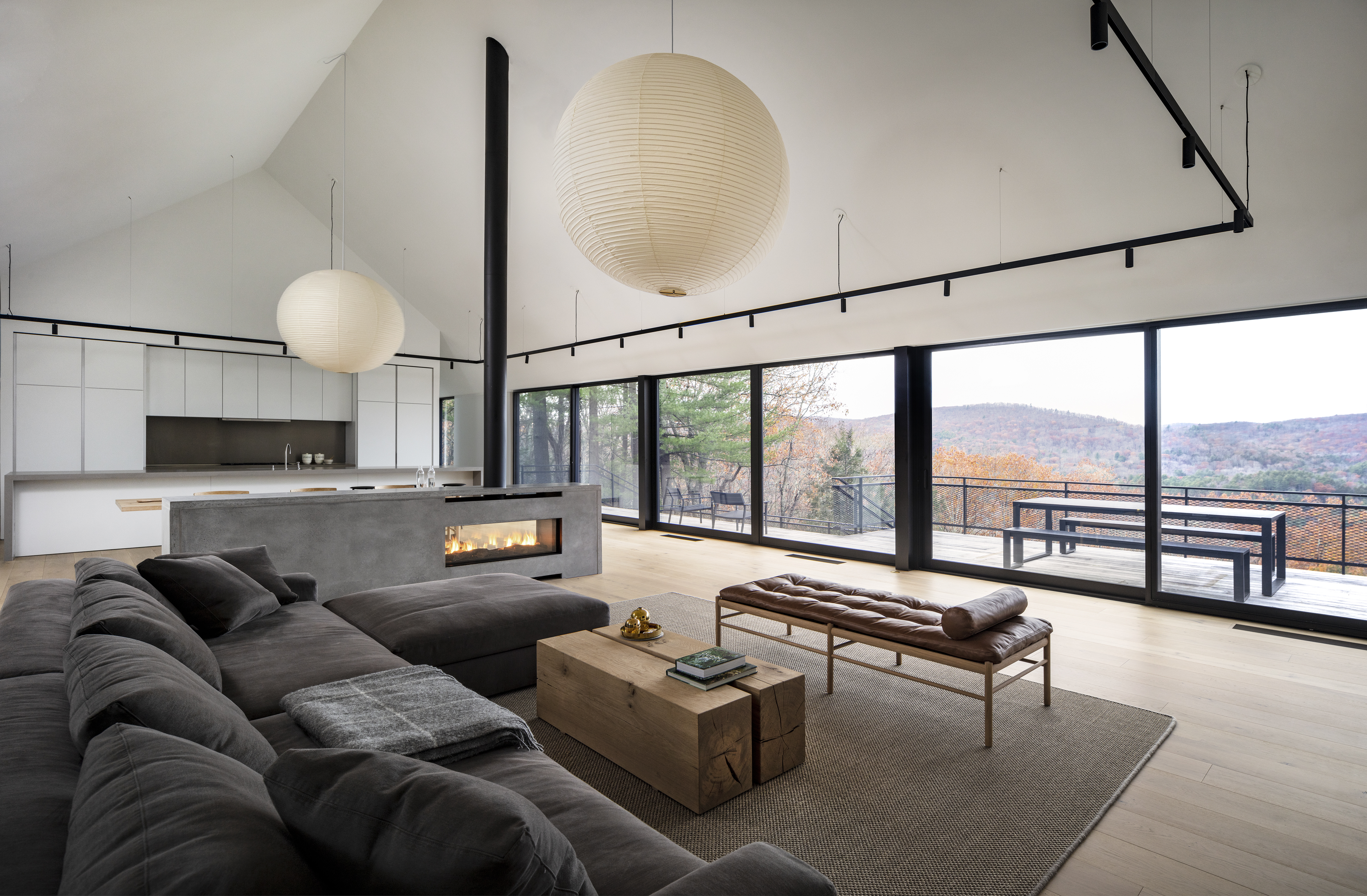
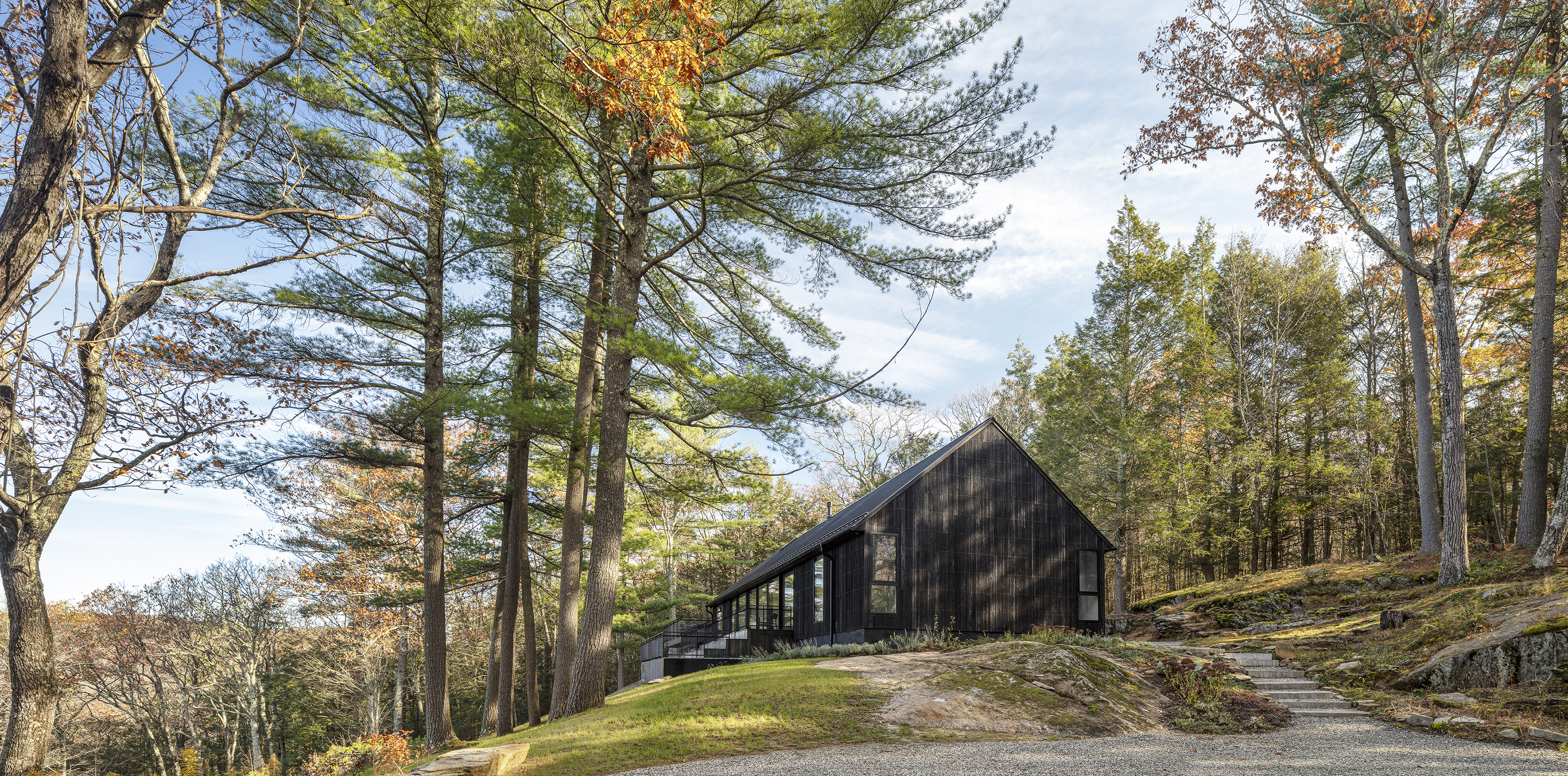 Designed to resonate with the history of the Connecticut Valley, the Ledge House include a material palette that is environmentally friendly. Sited on a large rock ledge, the home was made with a robust exterior shell that emphasizes the natural beauty that surrounds the home. Clad in Delta’s Kebony Shou Sugi Ban siding, the carefully selected wood provides a decay and insect resistant finish that articulates the form of the building. The team removed an existing cabin that had been expanded in unsuccessful ways over time by a previous owner, and they were able to reuse the cabin’s foundation.
Designed to resonate with the history of the Connecticut Valley, the Ledge House include a material palette that is environmentally friendly. Sited on a large rock ledge, the home was made with a robust exterior shell that emphasizes the natural beauty that surrounds the home. Clad in Delta’s Kebony Shou Sugi Ban siding, the carefully selected wood provides a decay and insect resistant finish that articulates the form of the building. The team removed an existing cabin that had been expanded in unsuccessful ways over time by a previous owner, and they were able to reuse the cabin’s foundation.
The form of the house was inspired by indigenous barns of the area as well as the nearby, historic West Cornwall Covered Bridge. The living room, dining room and kitchen form a large breezeway through the house; the breezeway was strategically positioned to take advantage of the views to the valley, the uphill cross-ventilating breezes, and an existing boulder. The interior finishes are light and airy. A master bedroom suite is located on one end of the house; two guest bedrooms are on the other end.
Marion Fire Station No. 1
By OPN Architects, Marion, IA, United States
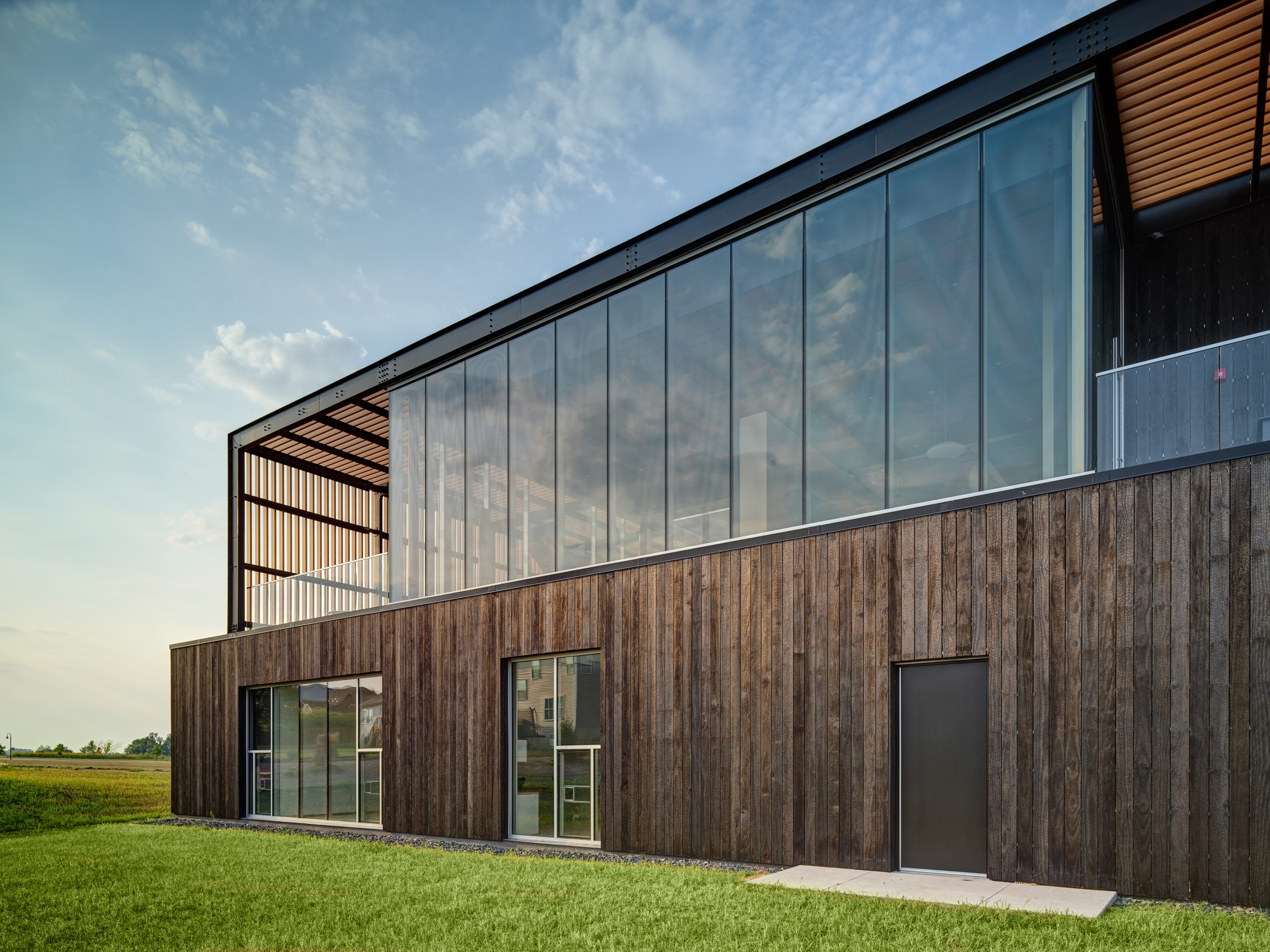
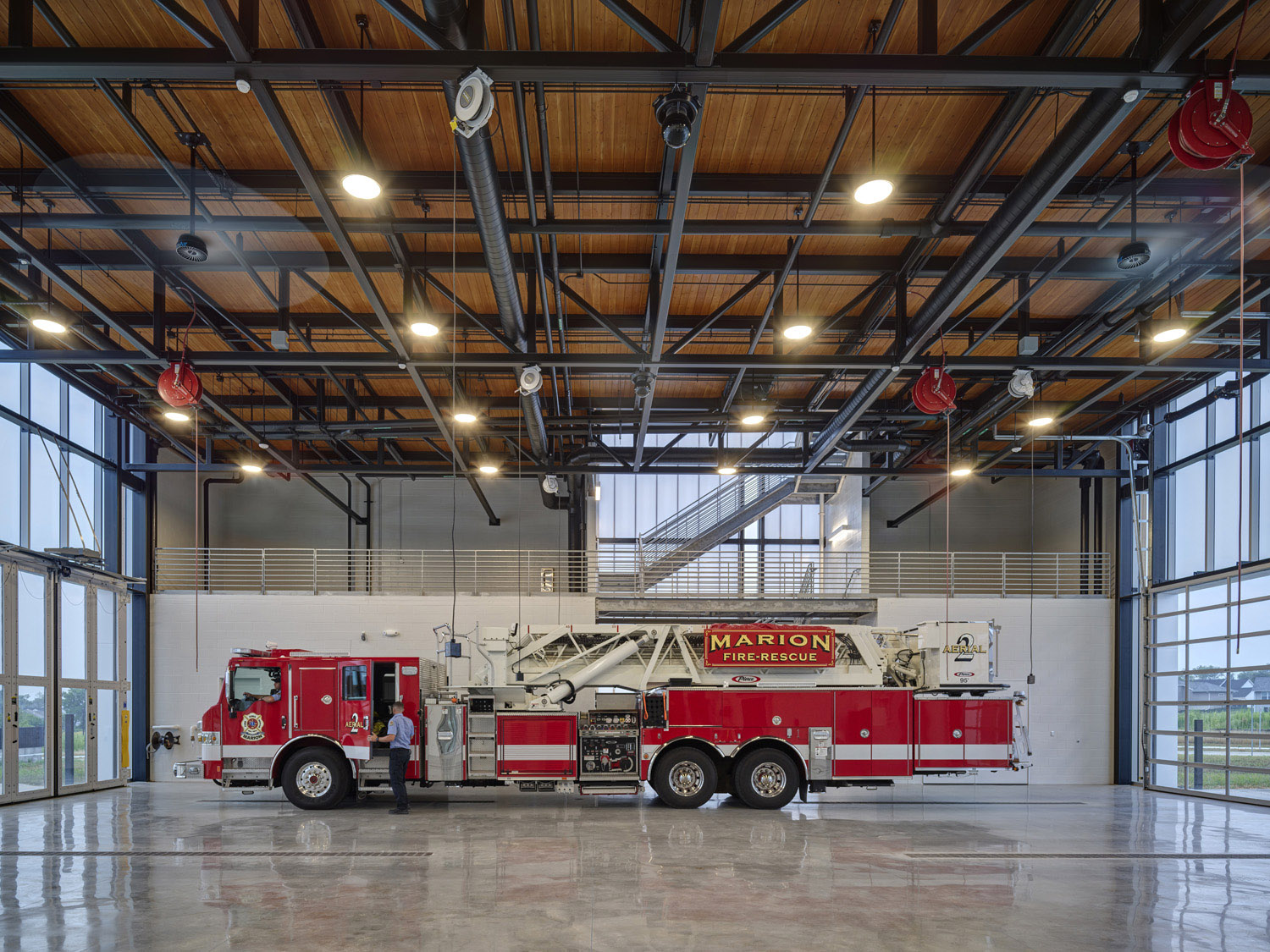
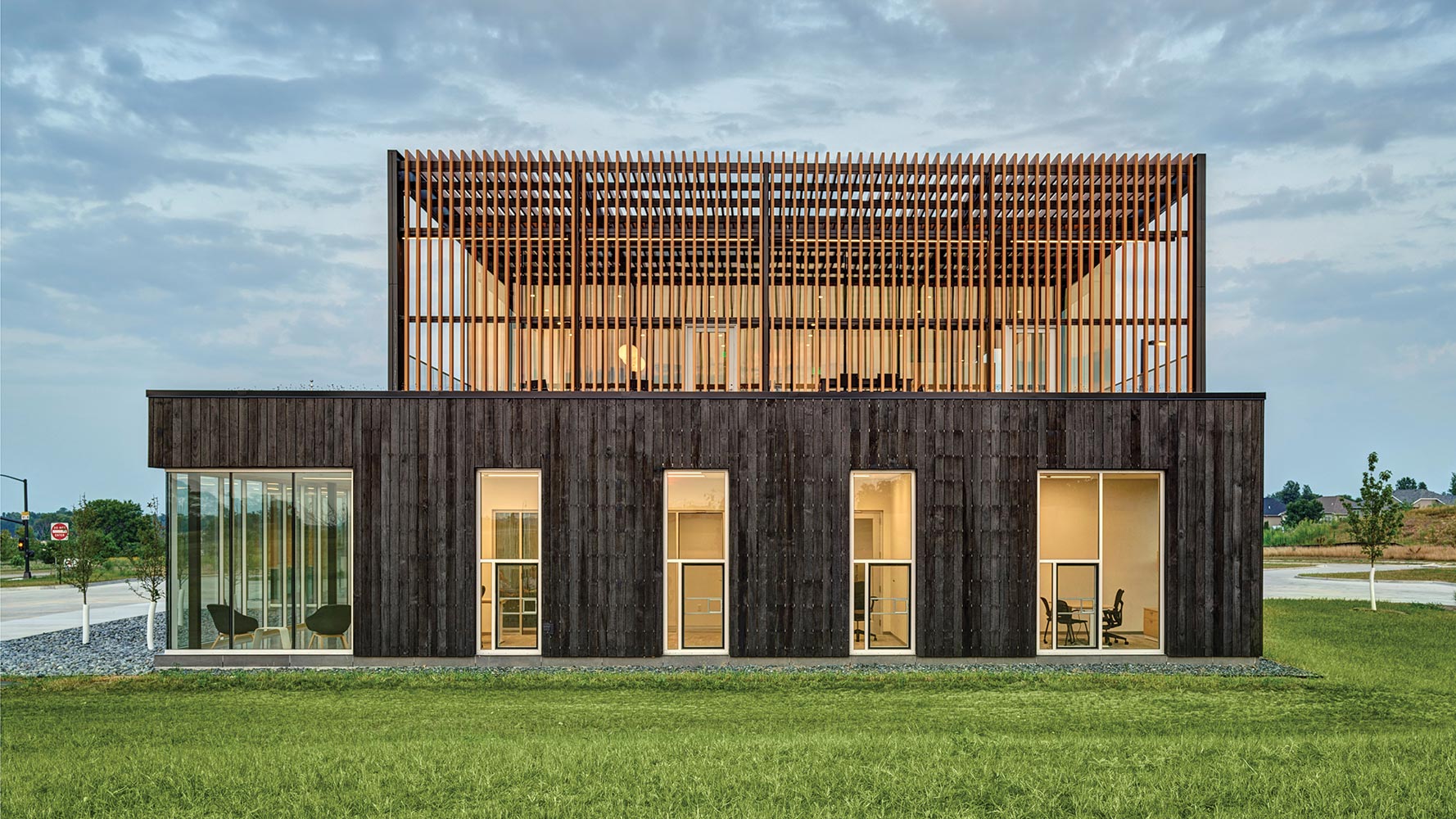 The Marion Fire Station was designed as a two-level, 21,000-square-foot (1,950-square-meter) station in a rapidly growing community. It was built to reduce response time, establish a strong and transparent civic presence, and use biophilic design principles to support fire fighters physical and mental wellness. The plan and massing is anchored by a two-story apparatus bay. Full-height glass doors on both the north and south elevation maximize daylight and establish a connection to the community. Circadian lighting is used throughout to ensure the firefighters wake-sleep cycle is synchronized with natural light.
The Marion Fire Station was designed as a two-level, 21,000-square-foot (1,950-square-meter) station in a rapidly growing community. It was built to reduce response time, establish a strong and transparent civic presence, and use biophilic design principles to support fire fighters physical and mental wellness. The plan and massing is anchored by a two-story apparatus bay. Full-height glass doors on both the north and south elevation maximize daylight and establish a connection to the community. Circadian lighting is used throughout to ensure the firefighters wake-sleep cycle is synchronized with natural light.
Extending east, shou sugi ban wood was provided by Delta, which was charred using controlled fire. It wraps the living and office spaces to add depth, texture, and contrast with the smooth plane of the glass. Interior spaces are complimented by two ipe wood terraces sheltered by a roof and wall trellis. A green roof surrounds all the living spaces and sleeping rooms. The living areas, wrapped in full-height glazing with exposed wood ceilings, include a full kitchen, a large family-style table, and a TV and gaming area to ensure the firefighters have a variety of space types to relax and recharge.
Round House
By Feldman Architecture, Los Altos Hills, California
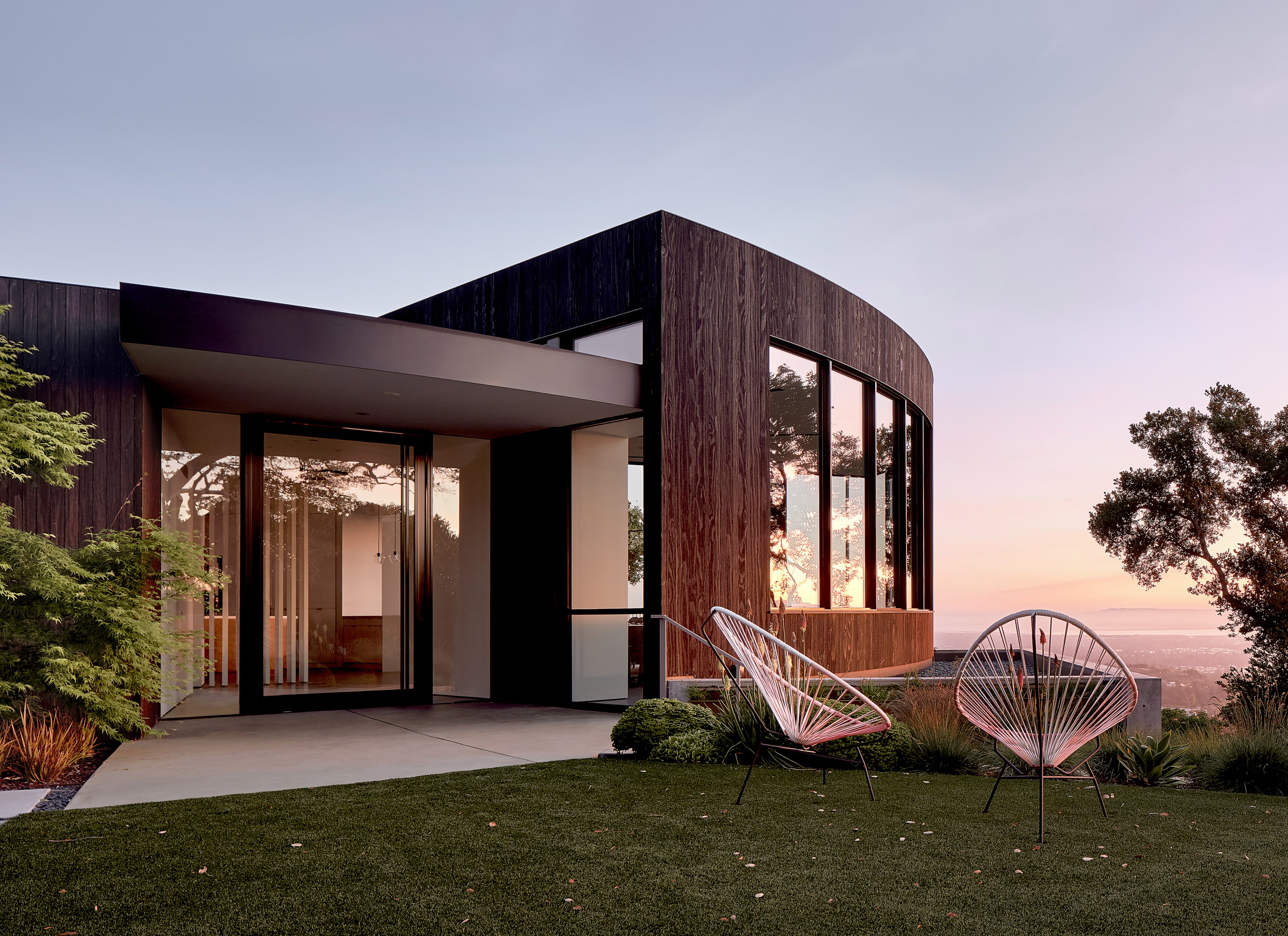
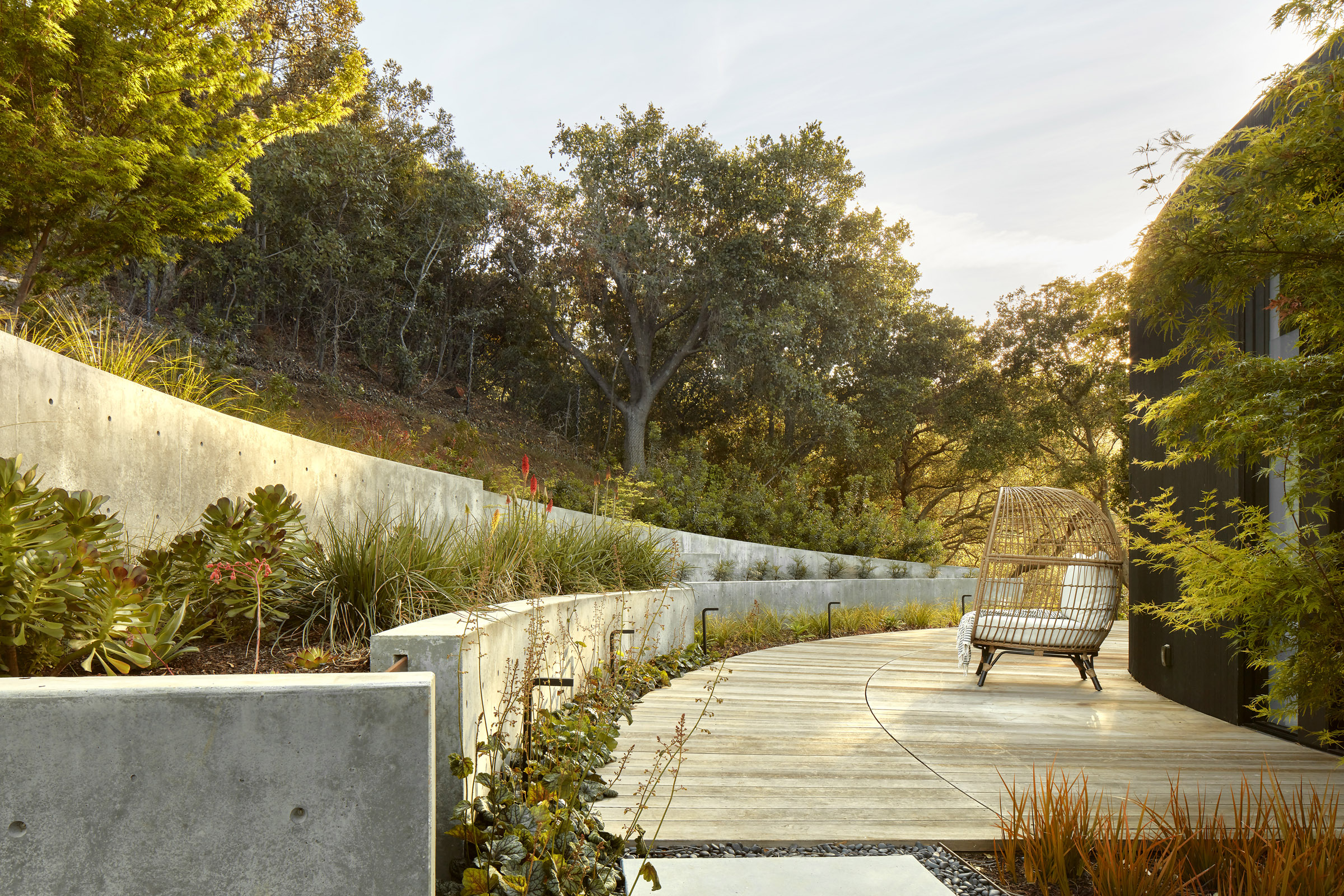
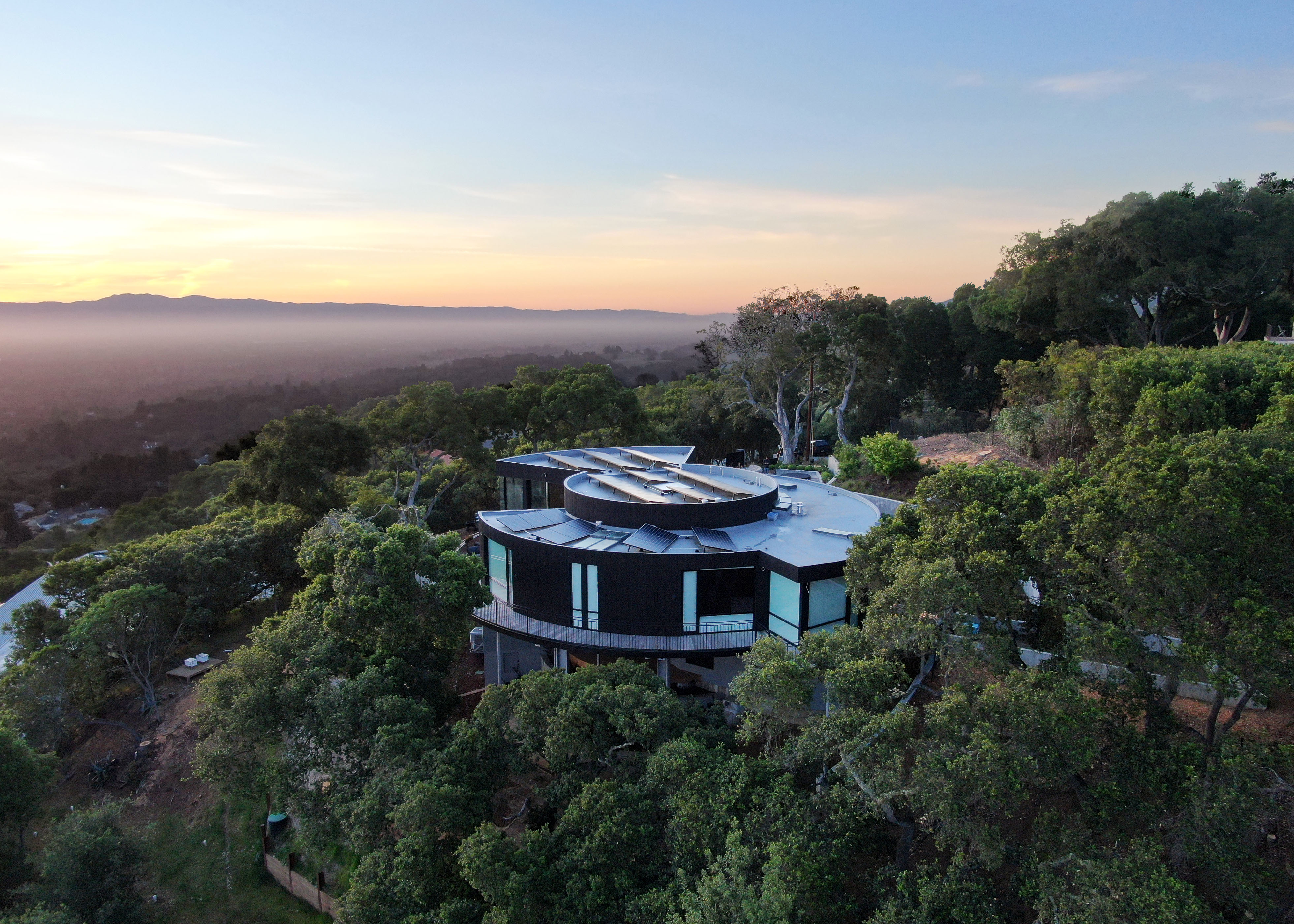 Tucked away in Los Altos Hills, the Round House is a geometrically unique structure. The clients fell in love with this quirky circular house and initially planned a modest remodel. Soon after moving in, the pair recognized the inefficiencies of their new home. The Feldman team set out to craft a respectful enrichment of the home’s original form, focusing in on a site-sensitive response to the steep, challenging plot. Perched atop a precipitous site, the structure has 180-degree views with a deck that runs around its perimeter. The original central courtyard, once open-to-sky, was transformed into the kitchen.
Tucked away in Los Altos Hills, the Round House is a geometrically unique structure. The clients fell in love with this quirky circular house and initially planned a modest remodel. Soon after moving in, the pair recognized the inefficiencies of their new home. The Feldman team set out to craft a respectful enrichment of the home’s original form, focusing in on a site-sensitive response to the steep, challenging plot. Perched atop a precipitous site, the structure has 180-degree views with a deck that runs around its perimeter. The original central courtyard, once open-to-sky, was transformed into the kitchen.
By incorporating sustainable materials, including the black Accoya from Delta that clads the rounded exterior, the house emphasizes connection to nature and health in its design. From the main entrance, visitors progress through the open plan living room, kitchen and spacious deck before circumnavigating the house via a wrap-around walkway. A concentric hallway traces the kitchen, leading to discrete pie-shaped rooms carefully arranged to demarcate private from the public space. An outdoor deck is strategically carved out at the intersection of the living room and kitchen – framing sprawling views of the South Bay.
Meadow | House
By CCY Architects, Aspen, Colorado
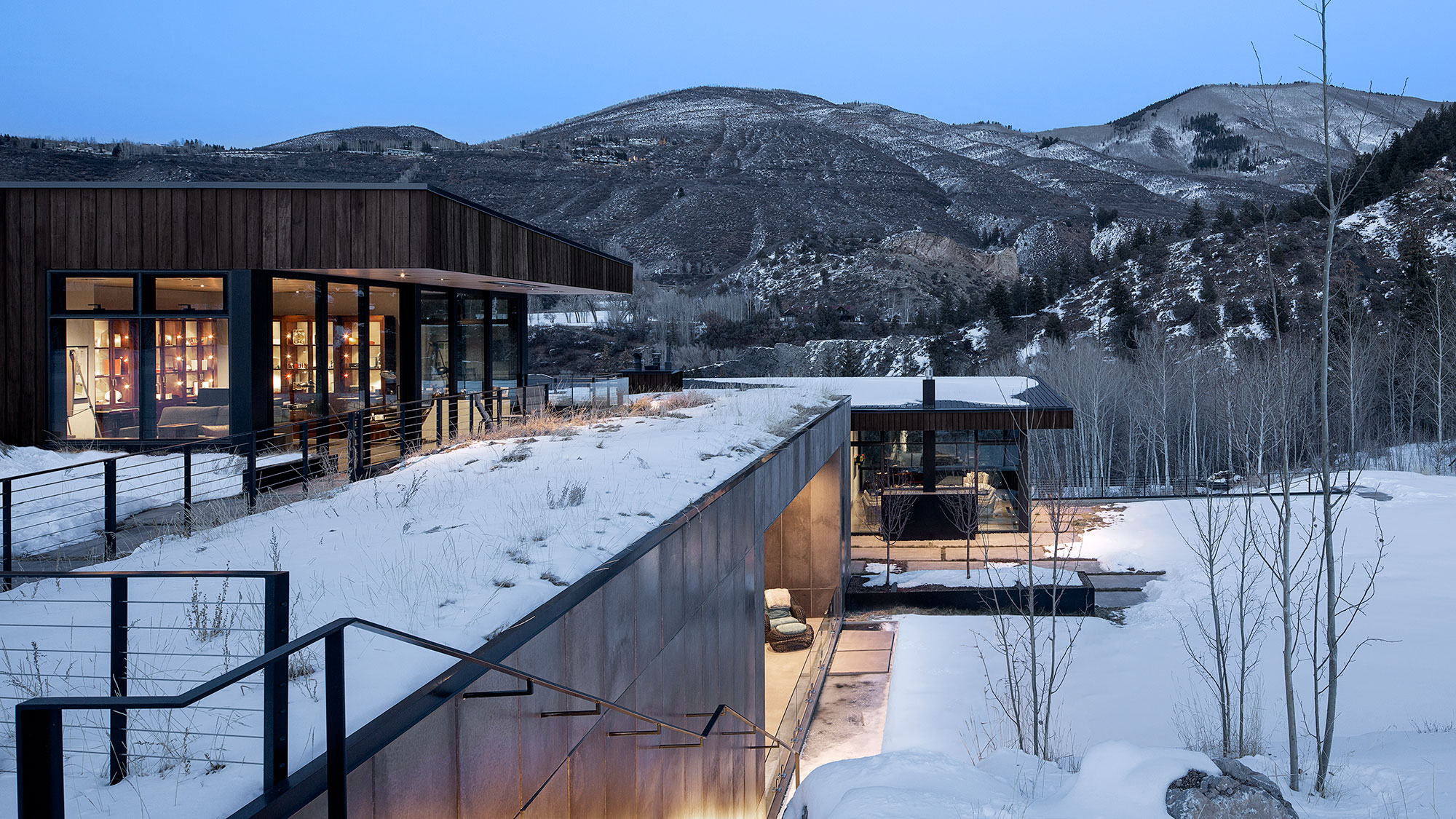
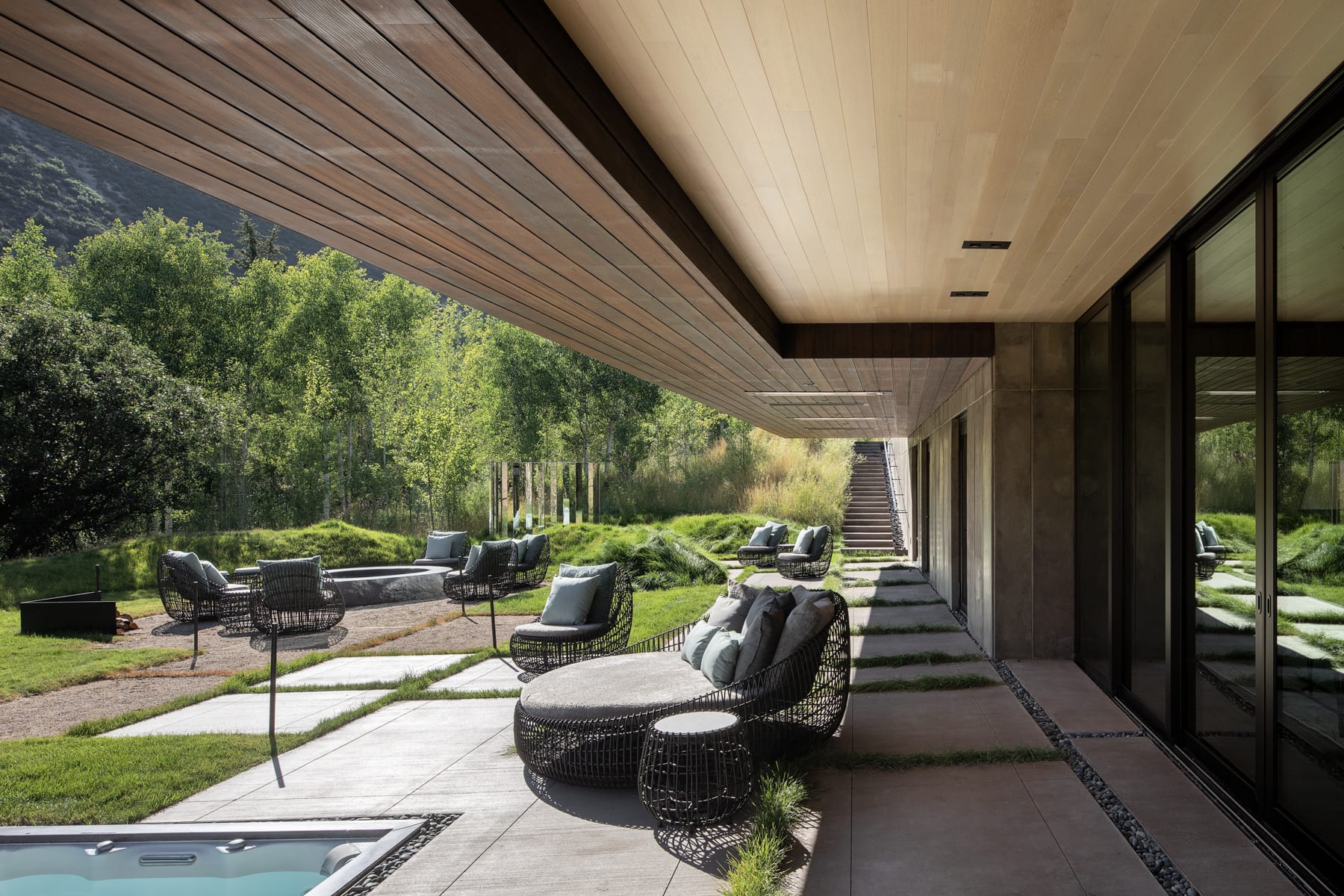
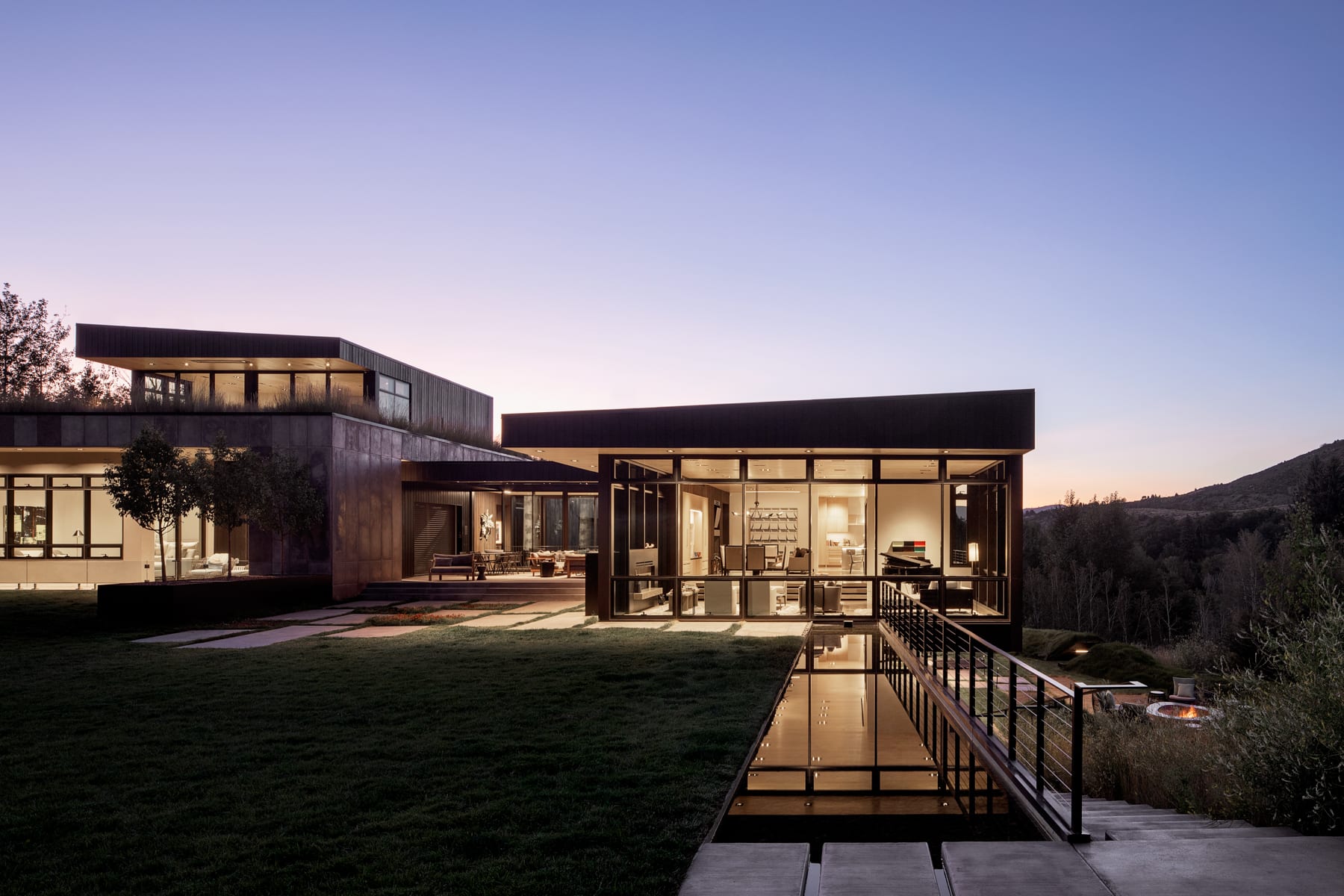 Nestled into a meadow perched above the confluence of two rivers, Meadow | House was designed to minimize its visual impact on the natural landscape. The home does this by becoming an extension of the site, rather than asserting itself upon it. Upon approach, the native vegetation extends over a ‘landform’ of earth-toned concrete, created by lifting the meadow gently above its natural topography and extending the vegetation over the roof of the house.
Nestled into a meadow perched above the confluence of two rivers, Meadow | House was designed to minimize its visual impact on the natural landscape. The home does this by becoming an extension of the site, rather than asserting itself upon it. Upon approach, the native vegetation extends over a ‘landform’ of earth-toned concrete, created by lifting the meadow gently above its natural topography and extending the vegetation over the roof of the house.
Grasses and wild flowers surround a charred wood form as it quietly reveals itself above the constructed meadow. Anchored into this new landform below is a cantilevered volume clad in charred wood, connecting the house audibly and visually to the surrounding rivers, meadow, and mountains. Delta provided medium grain VG Douglas fir for the project, and this was burned and brushed. The result is a home that feels deeply connected to place.
Slot House
By KLIMA Architecture, Park City, Utah
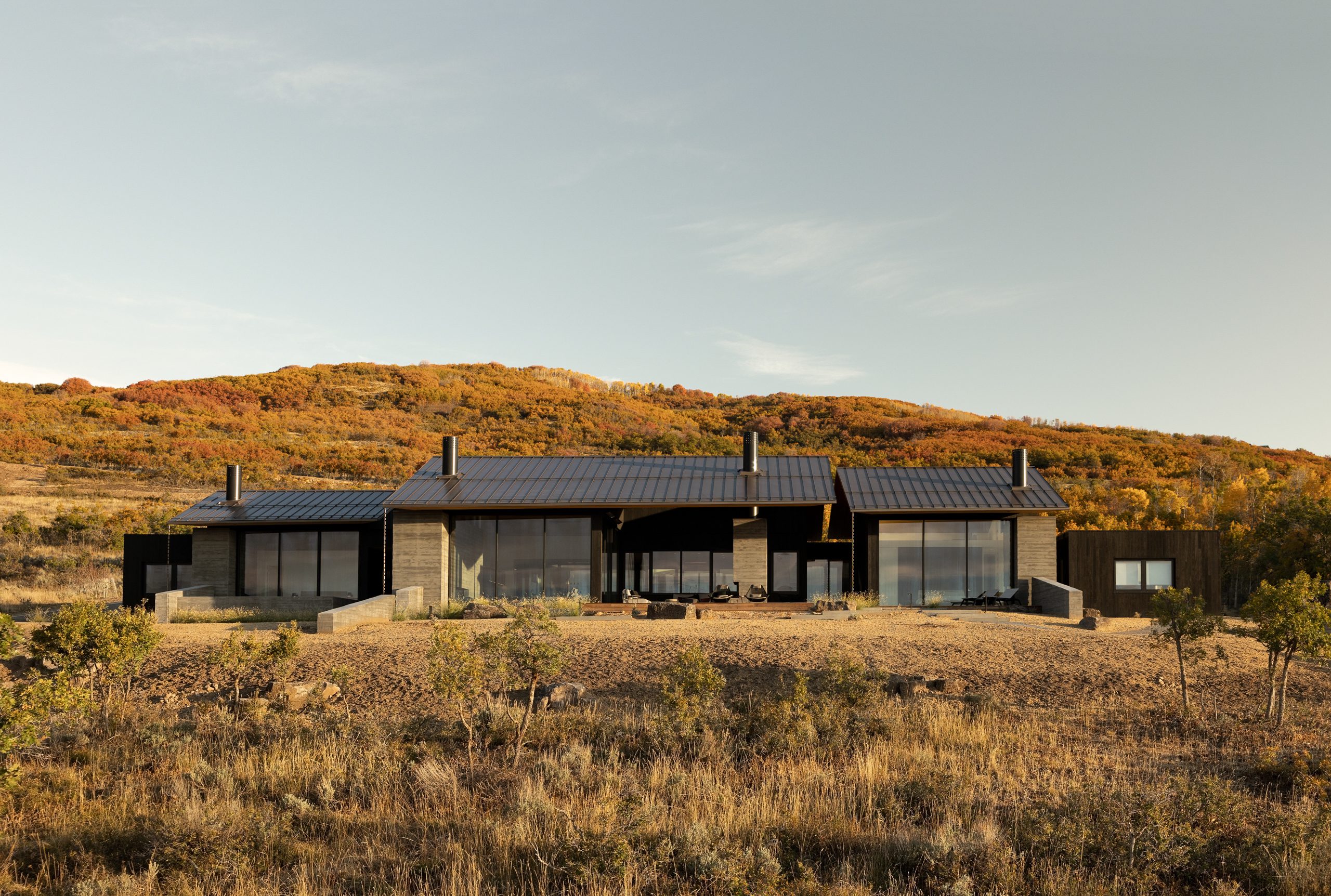
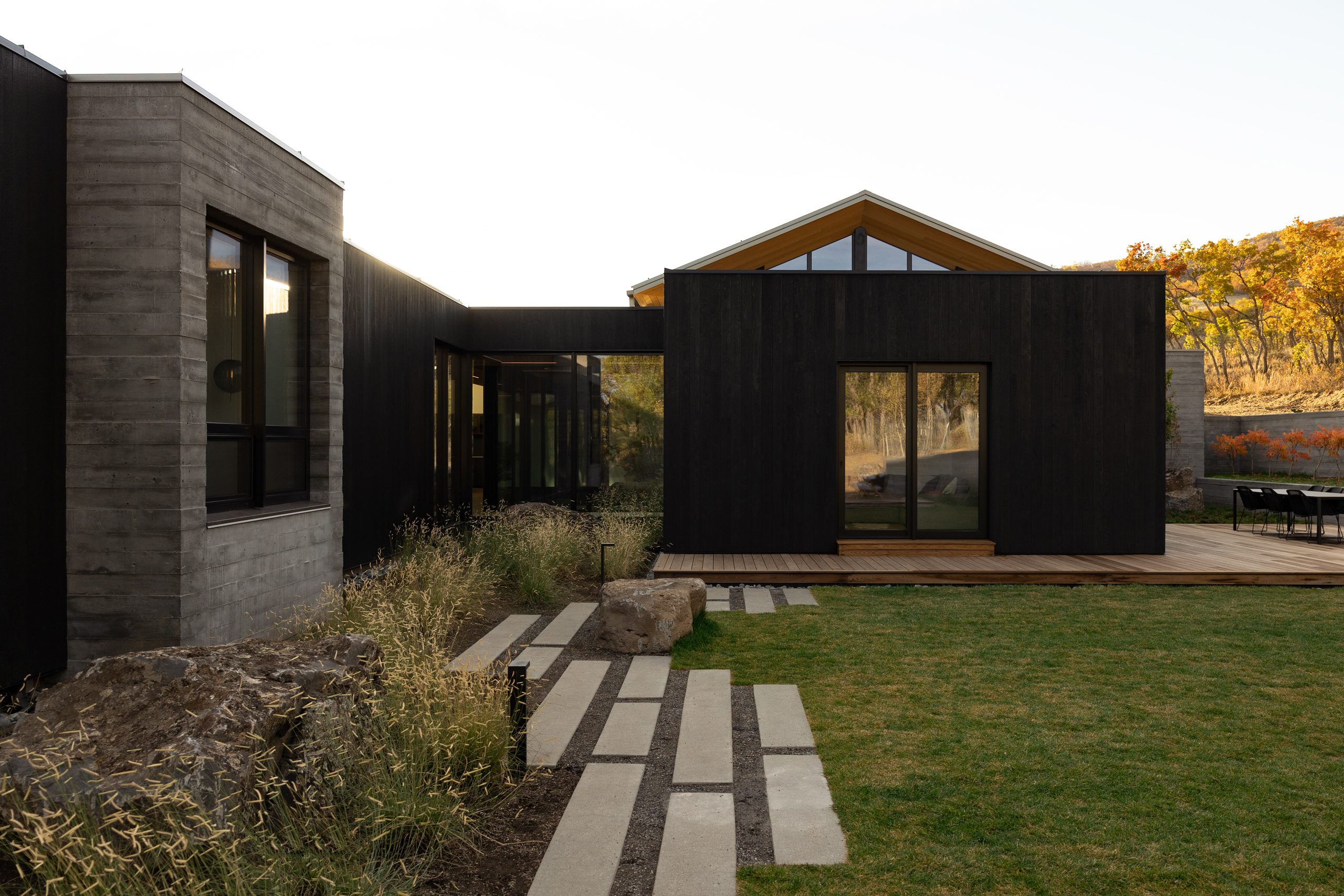
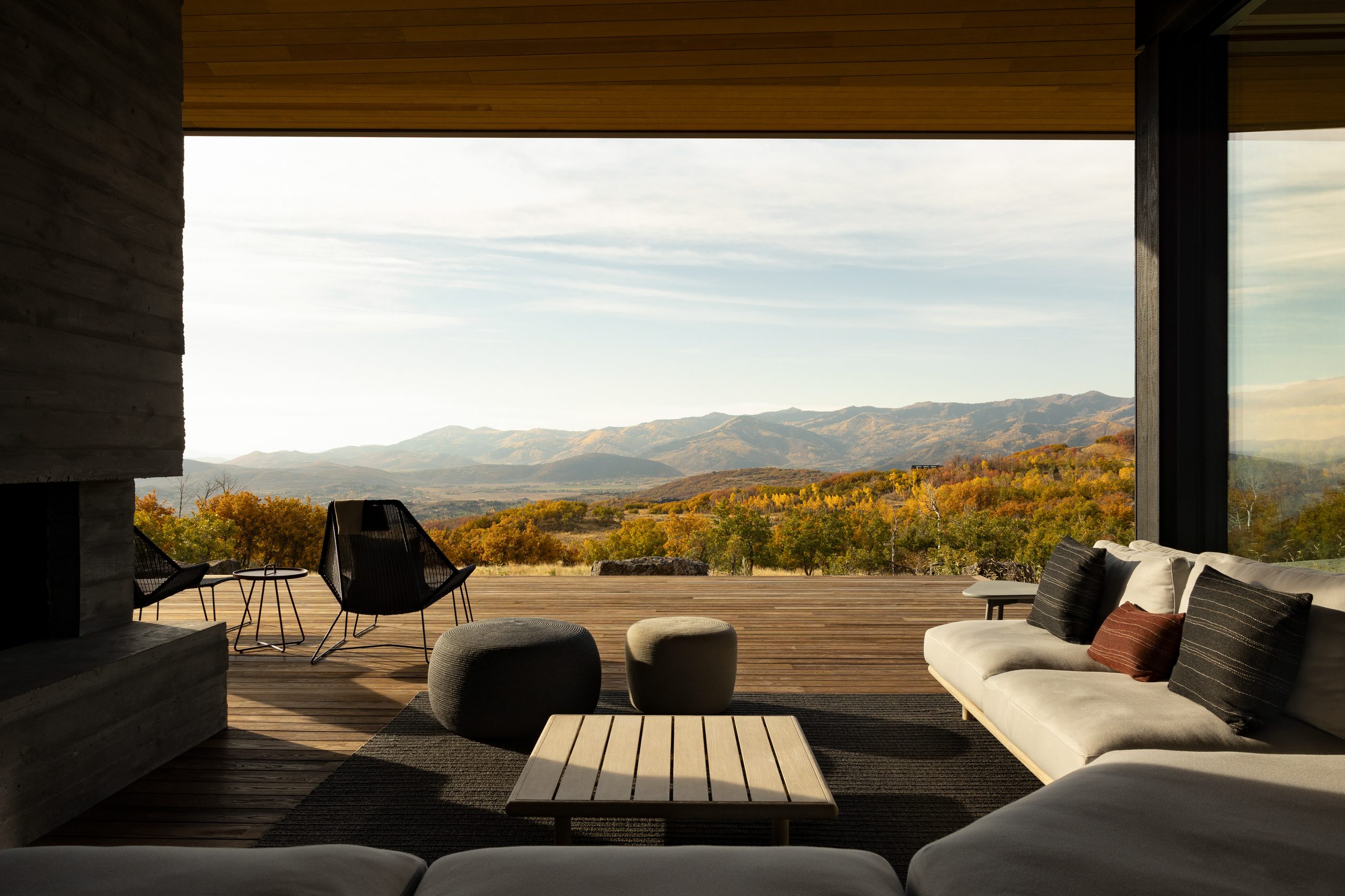 Located just outside Park City, Utah, the Slot House rises on a ridge in the Wasatch Back region of the Rocky Mountains. It is defined by a series of interlocking gabled masses, and was designed for a couple with a hierarchy that begins with a consistent 12 foot (3.5 meter) ceiling height. The 6,500 square foot (600 square meter) house features a slotted wood screen entrance that allows for light to come through into the interior. It includes a guest wing, office, studio, gym, bedrooms, kitchen and central courtyard. This center space was inspired by the famous slot canyons of Utah’s Zion National Park, and includes an adjacent outdoor living area.
Located just outside Park City, Utah, the Slot House rises on a ridge in the Wasatch Back region of the Rocky Mountains. It is defined by a series of interlocking gabled masses, and was designed for a couple with a hierarchy that begins with a consistent 12 foot (3.5 meter) ceiling height. The 6,500 square foot (600 square meter) house features a slotted wood screen entrance that allows for light to come through into the interior. It includes a guest wing, office, studio, gym, bedrooms, kitchen and central courtyard. This center space was inspired by the famous slot canyons of Utah’s Zion National Park, and includes an adjacent outdoor living area.
Inside, a single long hallway creates a sense of linearity. Delta’s texturally and tonally rich combination of Kebony Shou Sugi Ban Siding, Hemlock Vertical Grain Soffits in a custom finish and Mojave Thermally Modified Wood Decking imbues a rugged yet refined aesthetic. All together, the project is an evolution of KLIMA’s practice and interest in earthships — autonomous, off-grid, hyper-sustainable homes. The finished home is both a product of this inspiration and deeply rooted in the landscape.
Michigan Lake House
By Desai Chia Architecture PC, Leelanau County, Michigan
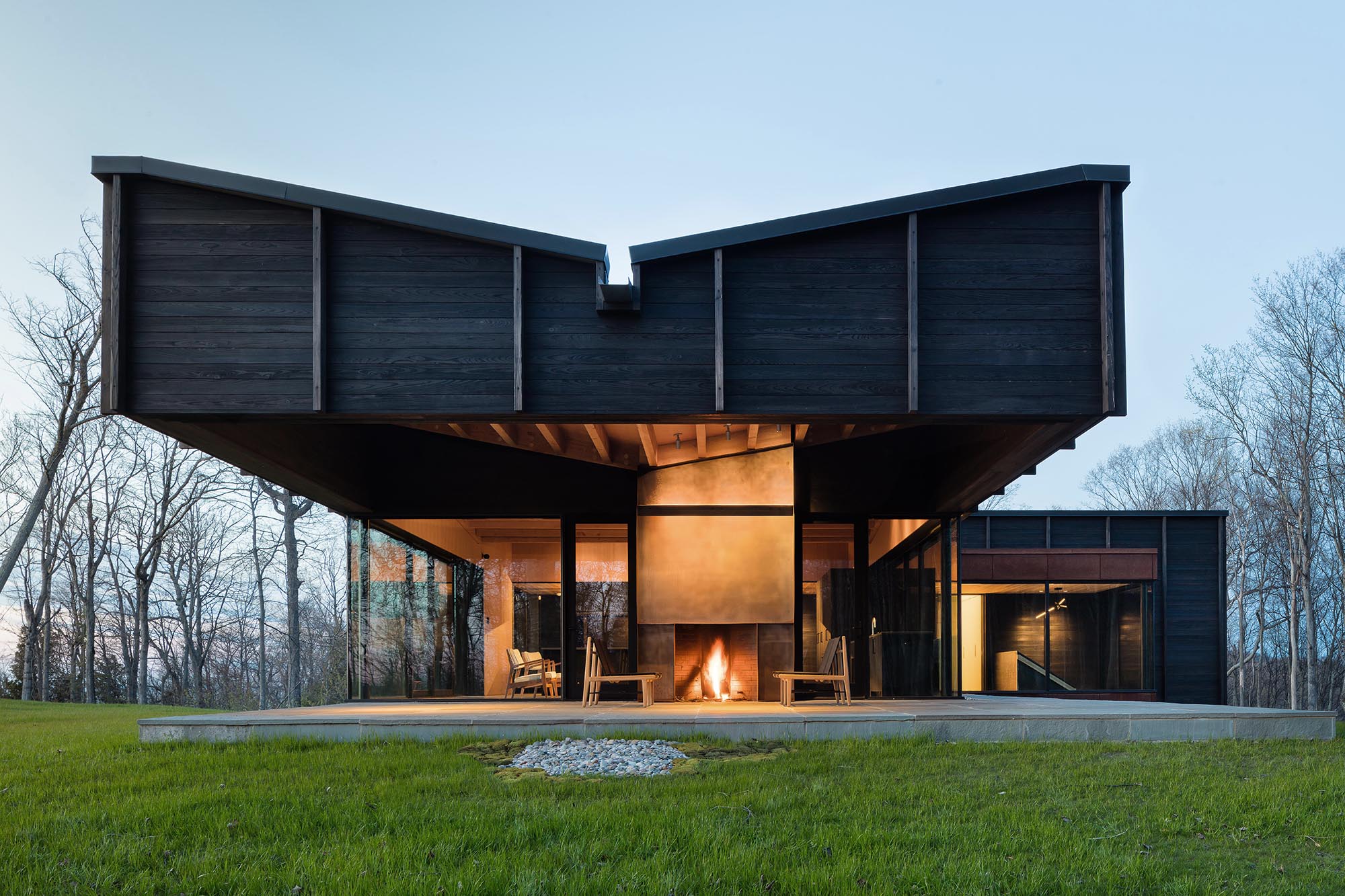
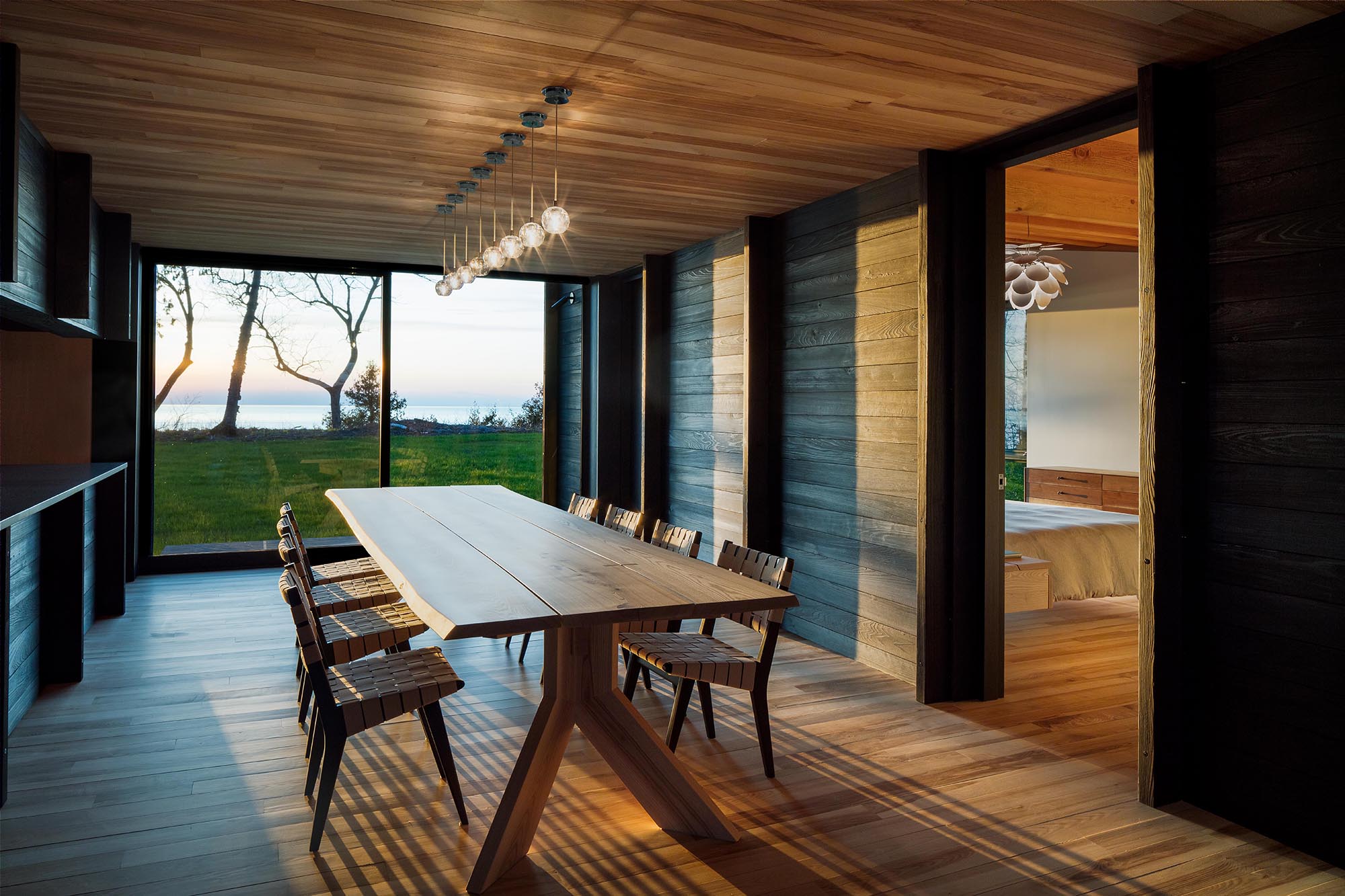
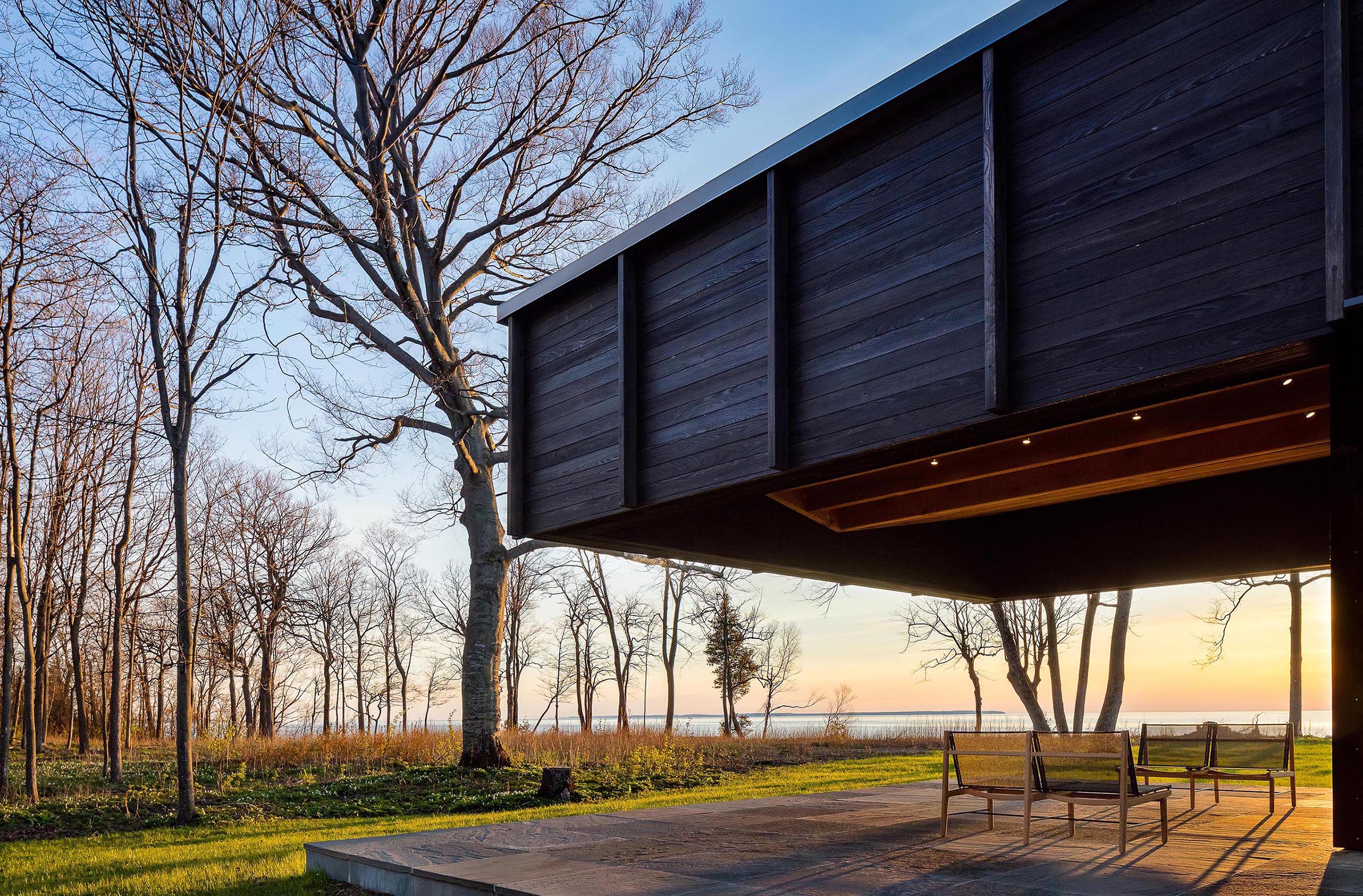 For this lake home, Katherine Chia and Arjun Desai set out to make an assemblage of three offset structures that play off each other. Perched on a woodland bluff overlooking Lake Michigan, the ‘gathering’ structure contains the living room, kitchen and a covered ‘vista’ seating terrace; the two ‘sleeping’ structures house the master bedroom suite and three children’s bedrooms. A dining area breezeway connects all three forms. In turn, the roofscape has gentle undulations that follow the movement of the natural terrain and reference vernacular fishing villages.
For this lake home, Katherine Chia and Arjun Desai set out to make an assemblage of three offset structures that play off each other. Perched on a woodland bluff overlooking Lake Michigan, the ‘gathering’ structure contains the living room, kitchen and a covered ‘vista’ seating terrace; the two ‘sleeping’ structures house the master bedroom suite and three children’s bedrooms. A dining area breezeway connects all three forms. In turn, the roofscape has gentle undulations that follow the movement of the natural terrain and reference vernacular fishing villages.
Inside, the rhythm of exposed wood beams provides layers of asymmetrical vaults throughout. At the southern end of the house, a 20-foot (6-meter) cantilevered roof extends over the ‘vista’ terrace, providing a protected, unobstructed view of Lake Michigan and the surrounding woodlands. The exterior of the house is clad in ‘shou sugi ban’ cypress that utilizes a traditional Japanese method of charring wood. The team reclaimed dying ash trees from the site and milled them down to be used as interior cabinetry, flooring, ceiling panels, trim work, and custom furniture throughout the house. The interiors of the house embody the indigenous landscape that once thrived with old growth ash.
Shore House
By Leroy Street Studio, North Haven, Connecticut
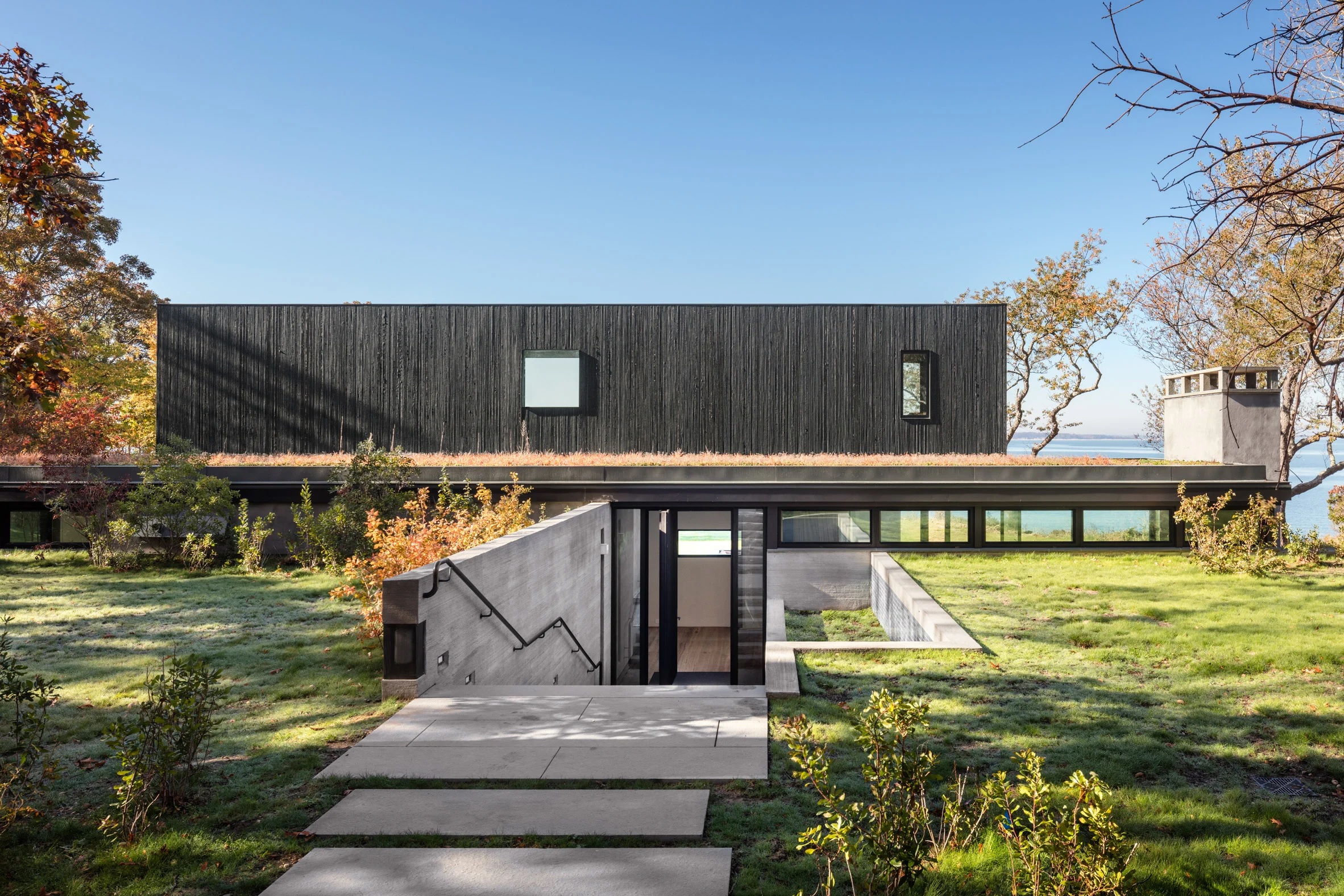
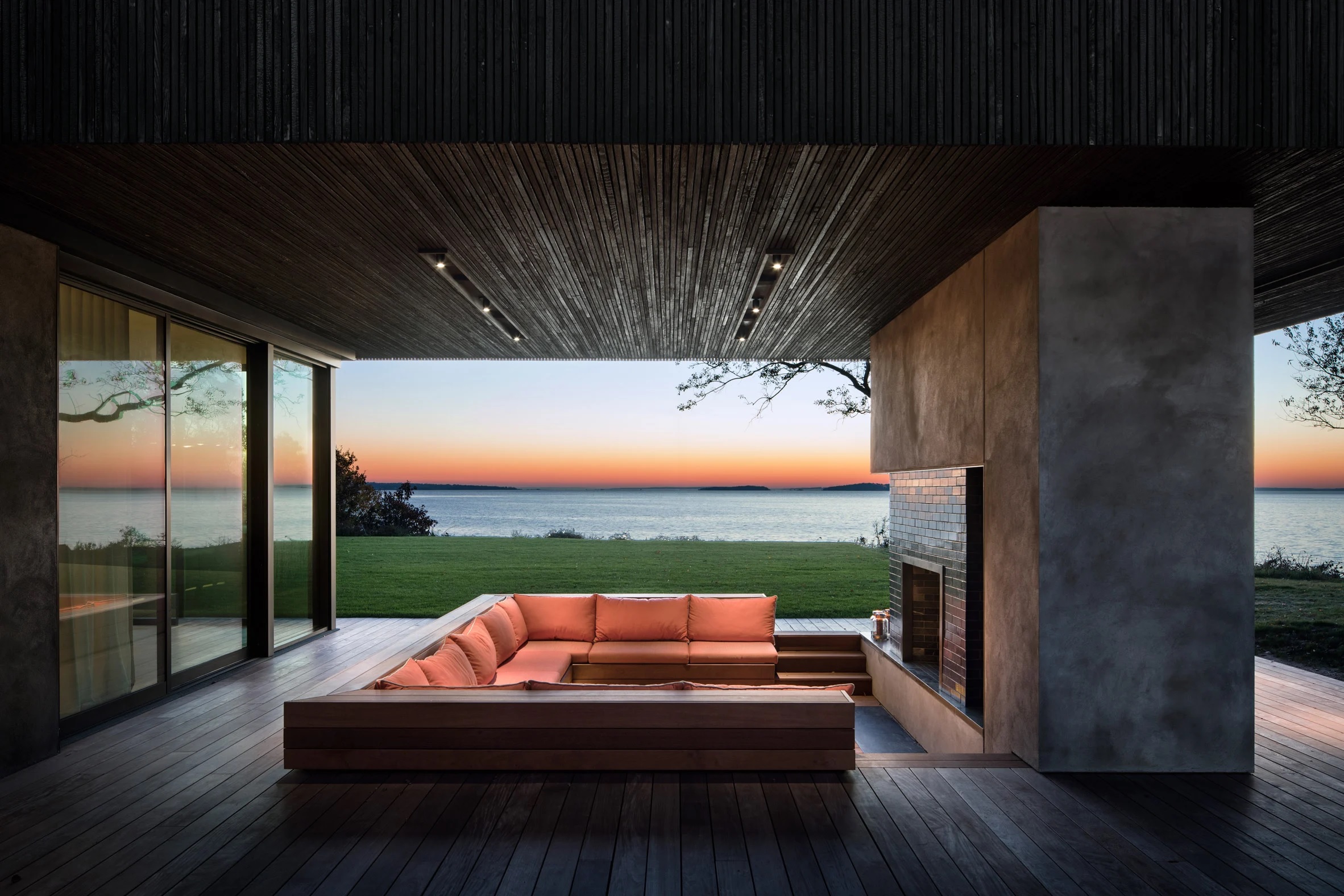
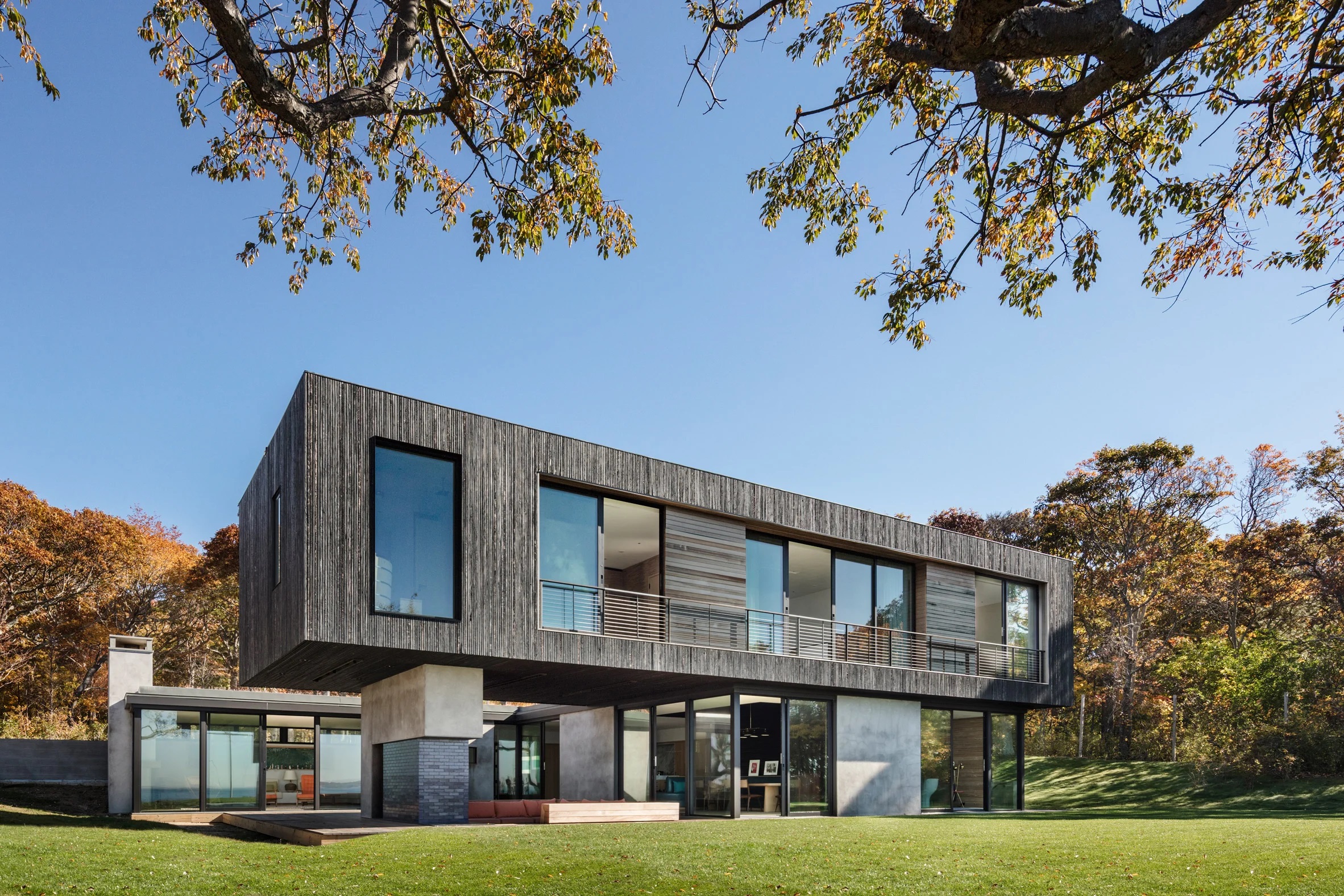
Images courtesy of Delta Millworks
The Shore House was designed to capture both the intimacy of its wooded site and the expansiveness of the open water. Upon approach, a cedar facade and planted roof obscure the house while the minimal fenestration creates glimpses of the ocean beyond. A cut in the earth offers entry to the house followed by a sequence of interior and exterior spaces that slowly open to sweeping views of the bay.
Designed for both large family events and as a private retreat, the water side of the house is wrapped in large glass panels that open to a covered outdoor courtyard. The language of detailing is both expansive and intimate, exploring the junction between abstract modernism and handcrafted materiality. The monumental scale of the cantilevered mass and panoramic glazing are juxtaposed with the intimacy of the texture and warmth of charred cedar, brushed oak, blackened steel, troweled plaster and hand-glazed tiles.
Lakeside Modern Lodge
By HAUS | Architecture, Unionville, Indiana
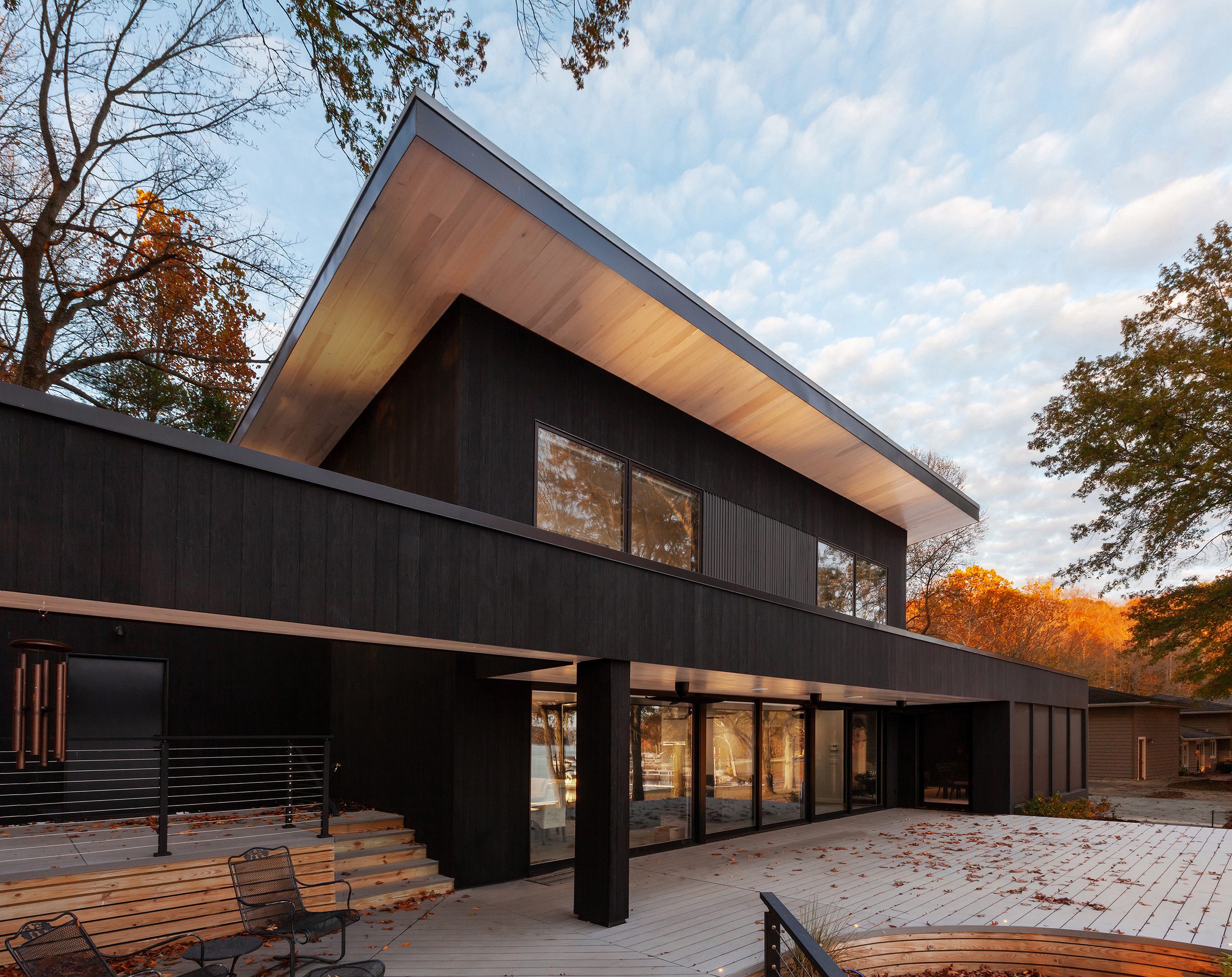
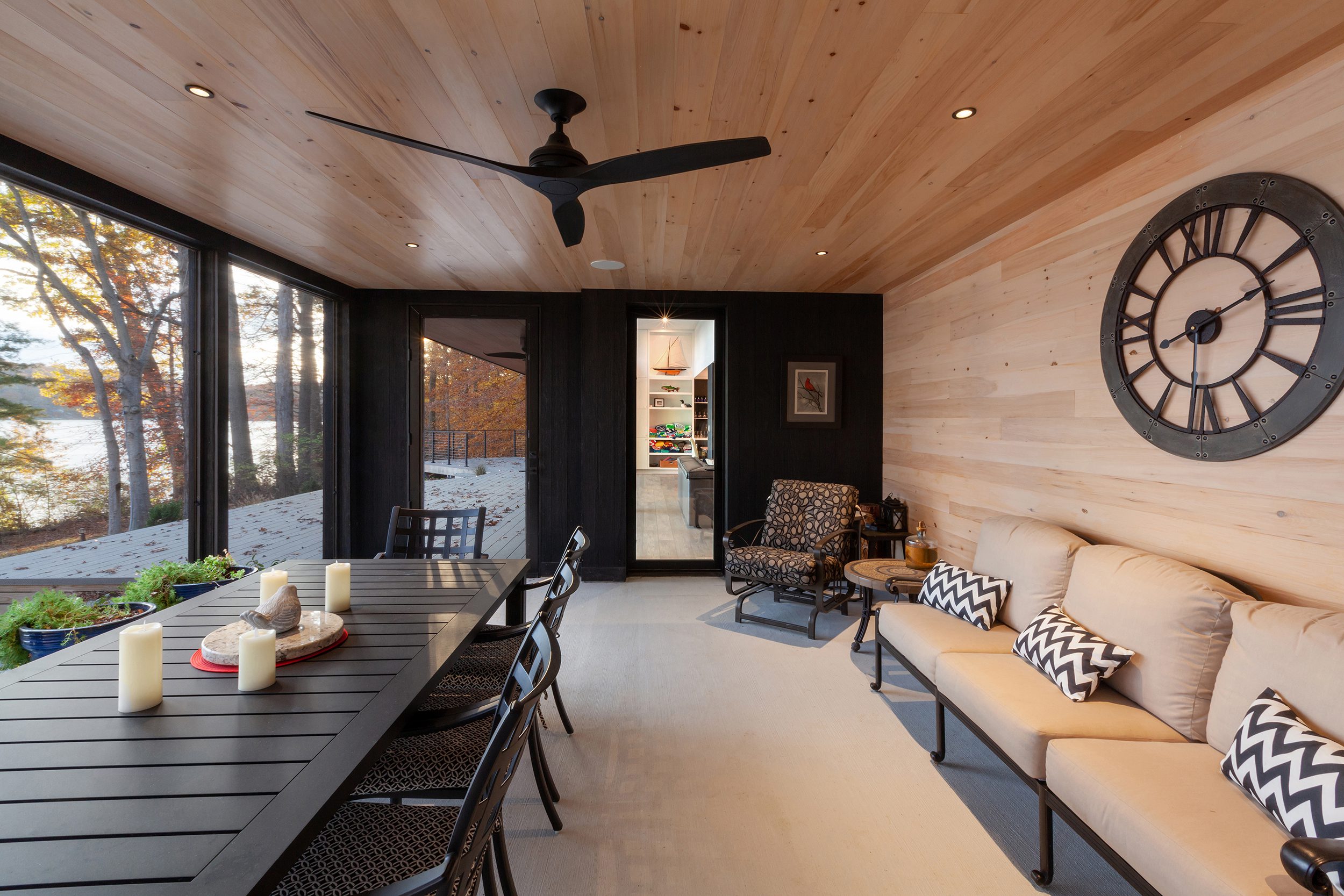
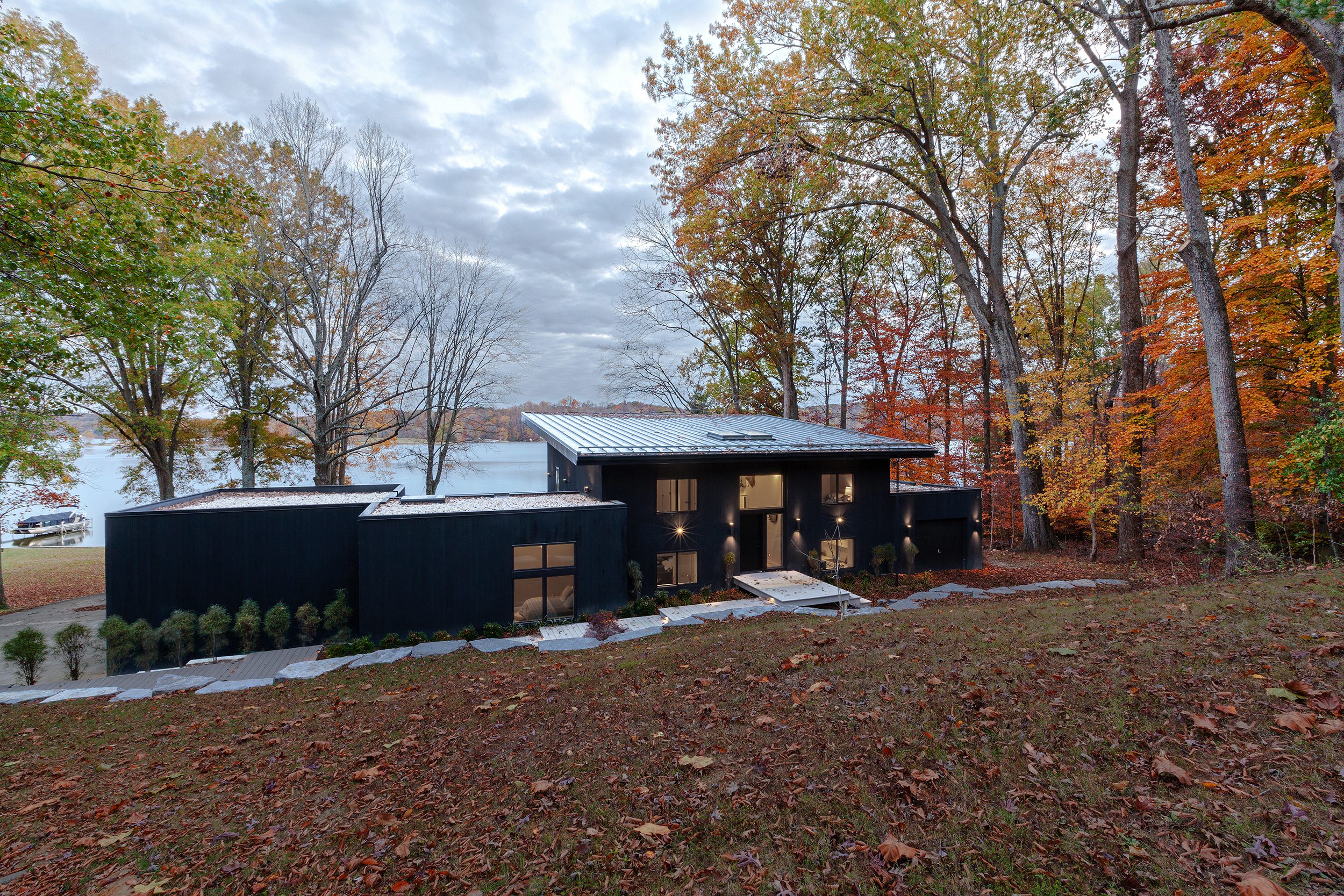
Images courtesy of Delta Millworks
For the Lakeside Modern Lodge in Unionville, the design team set out to create an extended family retreat. This project is located right on beautiful Lake Lemon south of Martinsville and north of Bloomington. The design transforms the pre-existing cottage built in the 1970s with a new modern design solution that completely breaks the architectural design expectation for the area. It was important to have enough space and beds for large family stays, so much of the initial focus was on providing enough sleep-space and support facilities for bigger groups.
The new design solution connected and preserved the existing structure, which led to a completely new modern aesthetic inside and out. From the south, the new façade broadens the lakeside exposure with a low, horizontal roof tying together the inside and outside spaces and framing panoramic lakeside views. The home took inspiration from the site’s undulating topography. The black Accoya exterior cladding further integrates the structure into the landscape, making the building resonate with the surrounding forest.
Architects: Want to have your project featured? Showcase your work by uploading projects to Architizer and sign up for our inspirational newsletters.
